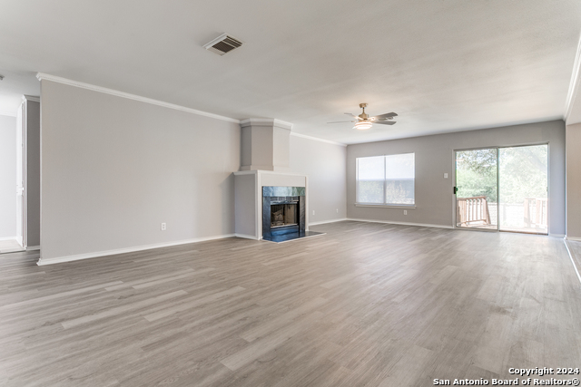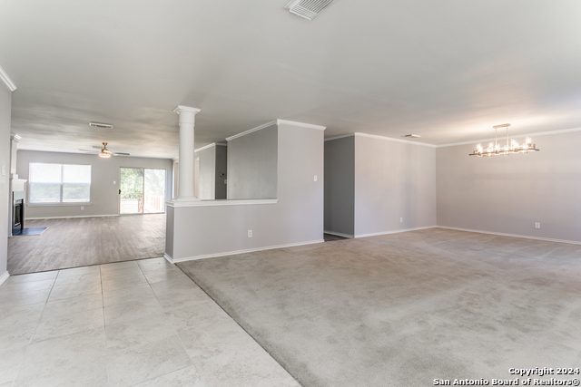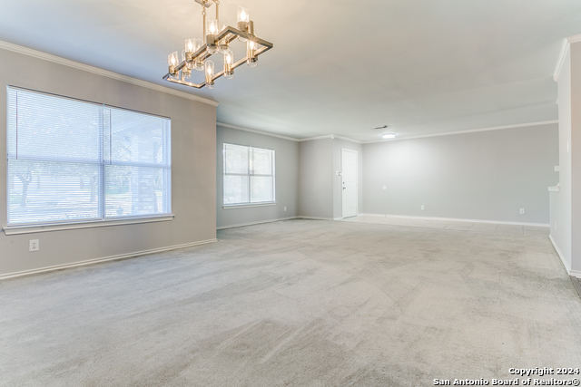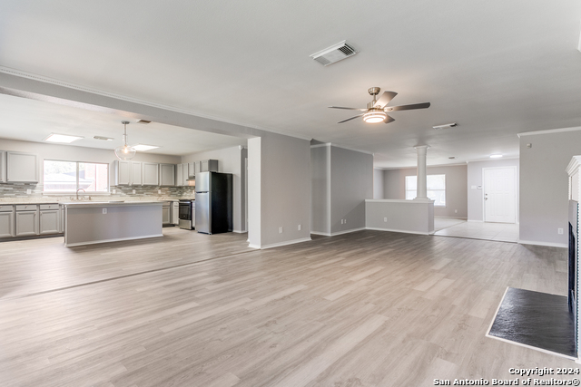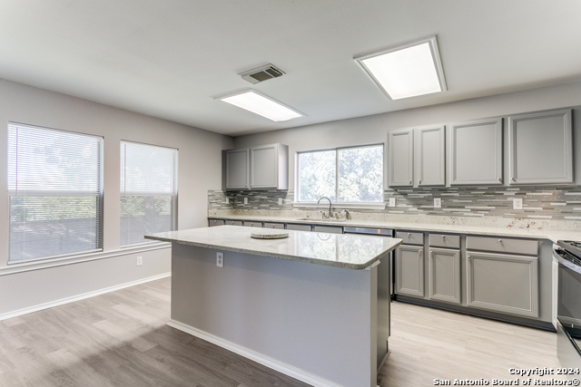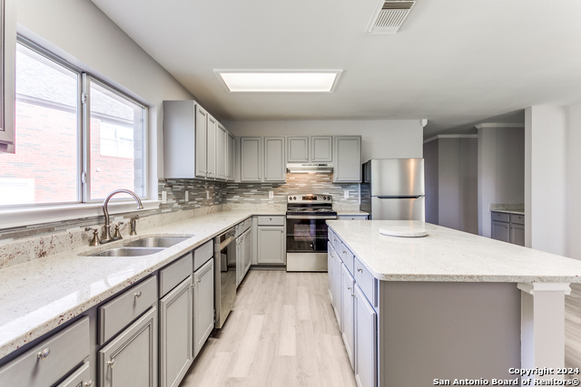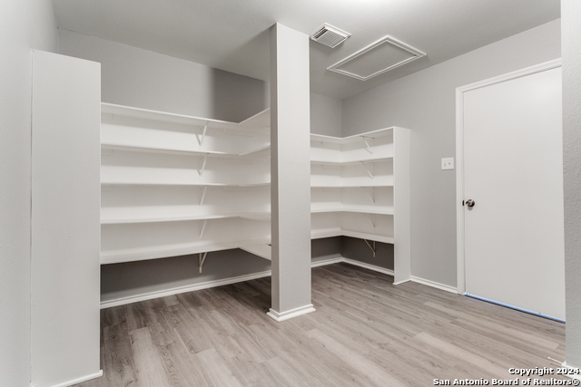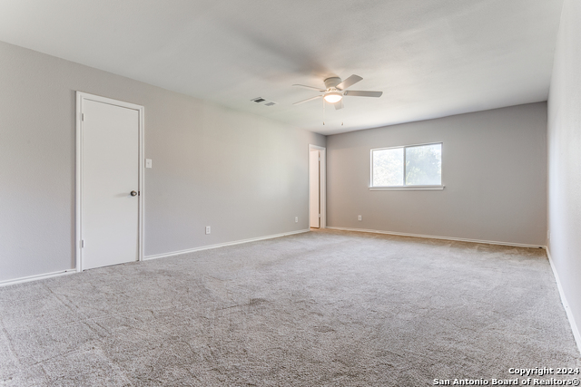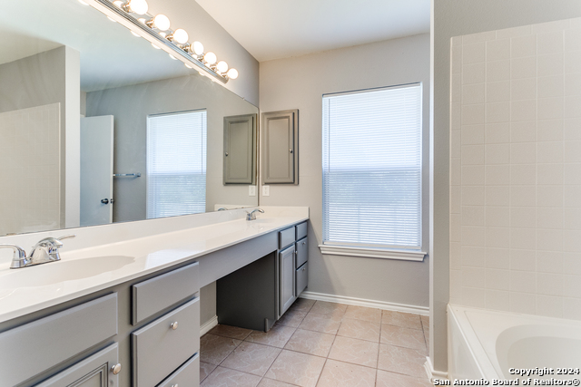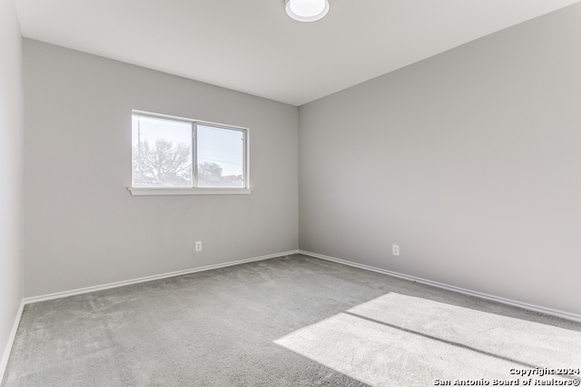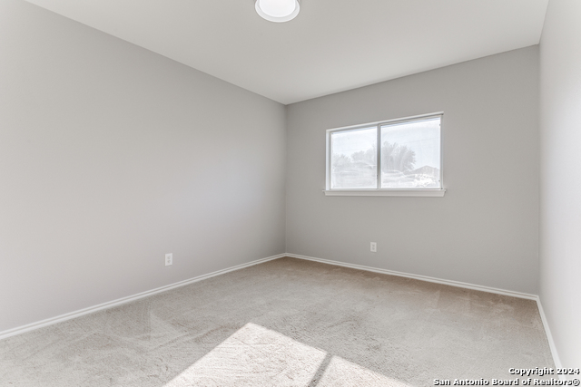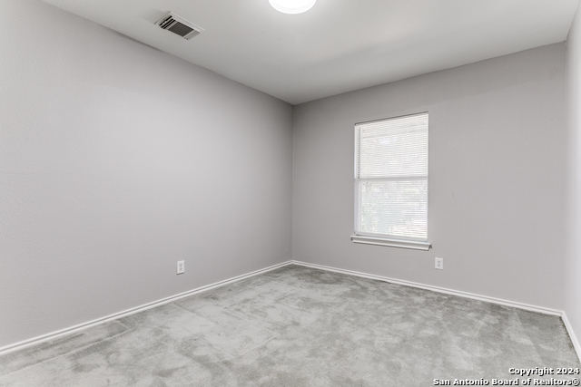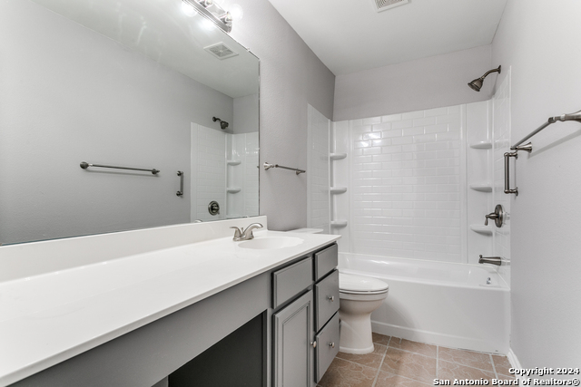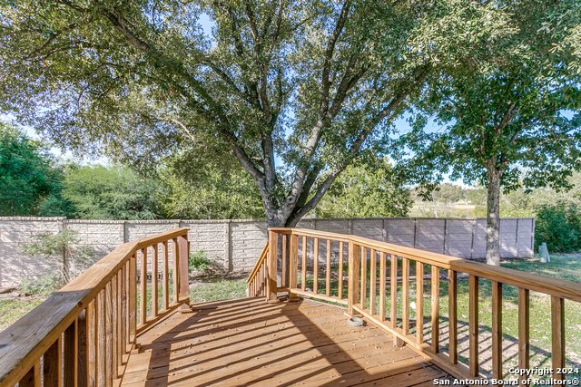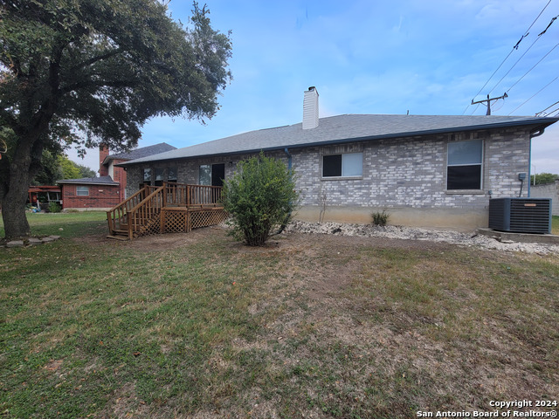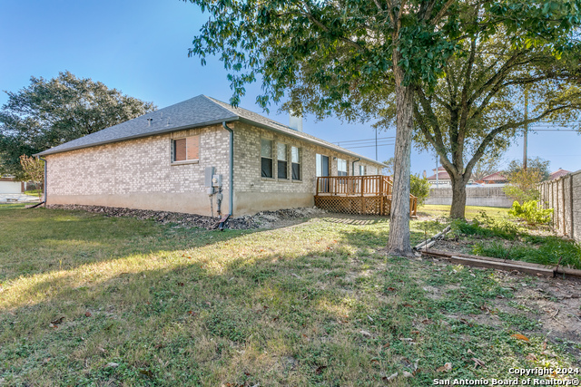7403 Legend Point Dr, San Antonio, TX 78244
Property Photos
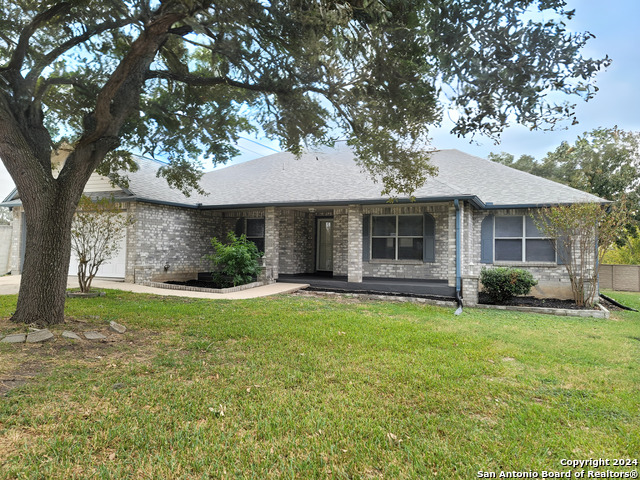
Would you like to sell your home before you purchase this one?
Priced at Only: $340,000
For more Information Call:
Address: 7403 Legend Point Dr, San Antonio, TX 78244
Property Location and Similar Properties
- MLS#: 1826102 ( Single Residential )
- Street Address: 7403 Legend Point Dr
- Viewed: 19
- Price: $340,000
- Price sqft: $122
- Waterfront: No
- Year Built: 1996
- Bldg sqft: 2789
- Bedrooms: 4
- Total Baths: 2
- Full Baths: 2
- Garage / Parking Spaces: 2
- Days On Market: 24
- Additional Information
- County: BEXAR
- City: San Antonio
- Zipcode: 78244
- Subdivision: Fairways Of Woodlake
- District: Judson
- Elementary School: Spring Meadows
- Middle School: Woodlake Hills
- High School: Judson
- Provided by: The Agency Texas, Inc.
- Contact: Chad Bradshaw
- (210) 595-9050

- DMCA Notice
-
Description$5,000 towards closing cost or interest rate buy down. Full renovated spacious modern feel at an affordable price for you or your family. This thoughtfully renovated 4 Bed/2 Bath is ready for you to come check it out today! Cook with ample counter and cabinet space. Each bedroom offers a relaxing retreat and the front patio or even the rear porch is a great place to relax and sip your morning coffee. Located just minutes away from major highways and roads, commuting and exploring the city is a breeze. Woodlake Park which sits directly behind the lot will soon feature fantastic amenities such as trails, playgrounds, pavilions, sports courts, and more! Get ready for endless fun and adventure for the whole family. A walkway will be constructed under FM 78 connecting the North and South end to ensure seamless access to every inch of this expansive space. You'll appreciate the proximity to schools, shopping centers, restaurants, military bases (Randolph Air Force Base; Brooks Army Medical Center/Ft Sam Houston) and entertainment venues. The neighborhood features nearby parks and recreational areas, perfect for outdoor activities and family fun. Don't miss out on this amazing opportunity!
Payment Calculator
- Principal & Interest -
- Property Tax $
- Home Insurance $
- HOA Fees $
- Monthly -
Features
Building and Construction
- Apprx Age: 28
- Builder Name: UNK
- Construction: Pre-Owned
- Exterior Features: 4 Sides Masonry
- Floor: Carpeting, Ceramic Tile, Vinyl
- Foundation: Slab
- Kitchen Length: 20
- Roof: Composition
- Source Sqft: Appsl Dist
Land Information
- Lot Description: Cul-de-Sac/Dead End, On Greenbelt, Gently Rolling
School Information
- Elementary School: Spring Meadows
- High School: Judson
- Middle School: Woodlake Hills
- School District: Judson
Garage and Parking
- Garage Parking: Two Car Garage
Eco-Communities
- Water/Sewer: Water System
Utilities
- Air Conditioning: One Central
- Fireplace: One
- Heating Fuel: Electric
- Heating: Central
- Recent Rehab: Yes
- Window Coverings: All Remain
Amenities
- Neighborhood Amenities: Park/Playground, Jogging Trails
Finance and Tax Information
- Days On Market: 13
- Home Owners Association Fee: 25
- Home Owners Association Frequency: Monthly
- Home Owners Association Mandatory: Mandatory
- Home Owners Association Name: WOODLAKE FAIRWAYS
- Total Tax: 6327
Other Features
- Contract: Exclusive Right To Sell
- Instdir: FM 78 turn on Congressional Blvd; left onto Legend Point Dr
- Interior Features: One Living Area, Liv/Din Combo, Separate Dining Room, Eat-In Kitchen, Island Kitchen, Walk-In Pantry, Utility Room Inside, 1st Floor Lvl/No Steps, High Speed Internet, All Bedrooms Downstairs, Laundry Main Level, Laundry Room, Walk in Closets
- Legal Desc Lot: 13
- Legal Description: CB 5080H BLK 1 LOT 13 (FAIRWAYS OF WOODLAKE UT-3)
- Occupancy: Vacant
- Ph To Show: 210-222-2227
- Possession: Closing/Funding
- Style: One Story
- Views: 19
Owner Information
- Owner Lrealreb: No
Nearby Subdivisions
Bradbury Court
Brentfield
Candlewood
Candlewood Park
Crestway Heights
Fairways Of Woodlake
Gardens At Woodlake
Greens At Woodlake
Heritage Farm
Highland Farms
Highland Farms 3
Highlands At Woodlak
Kendall Brook Unit 1b
Knolls Of Woodlake
Meadow Park
Miller Ranch
Mustang Valley
N/a
Na
Park At Woodlake
Spring Meadows
Sunrise
Sunrise Village
The Park At Woodlake
Ventana
Ventura
Ventura Subdivision
Ventura-old
Ventura/ Spring Meadows
Ventura/spring Meadow
Woodlake
Woodlake Country Clu
Woodlake Meadows
Woodlake Park
Woodlake Park Jd

- Jose Robledo, REALTOR ®
- Premier Realty Group
- I'll Help Get You There
- Mobile: 830.968.0220
- Mobile: 830.968.0220
- joe@mevida.net


