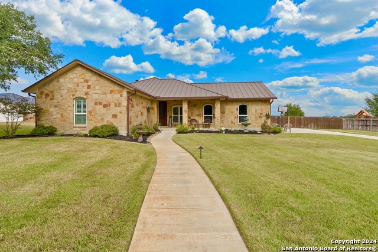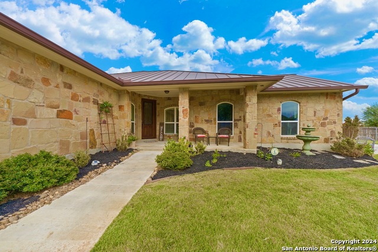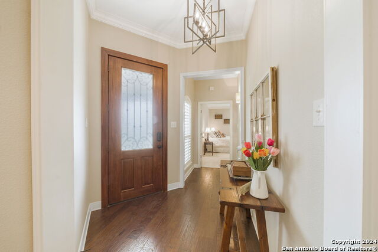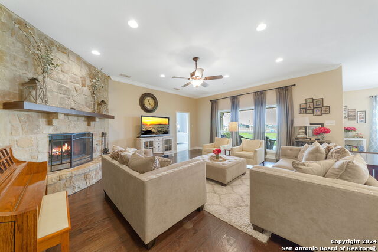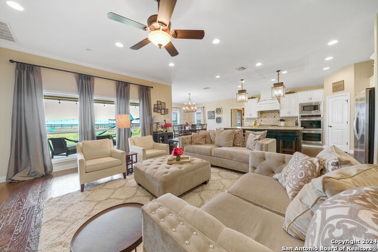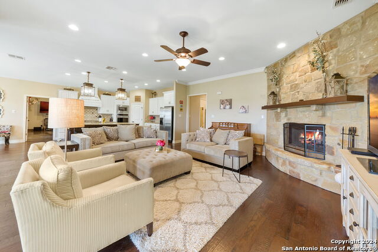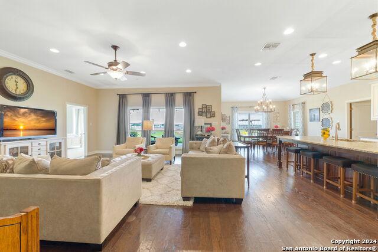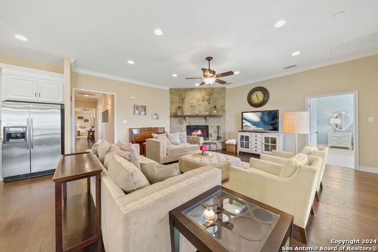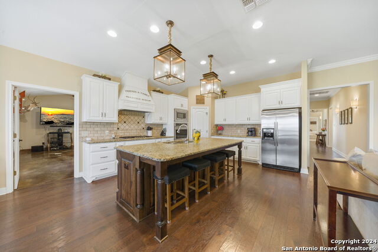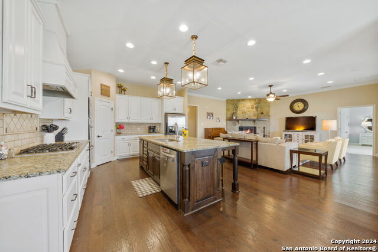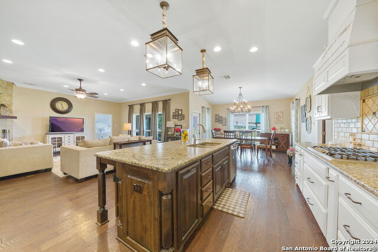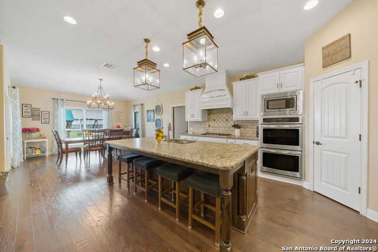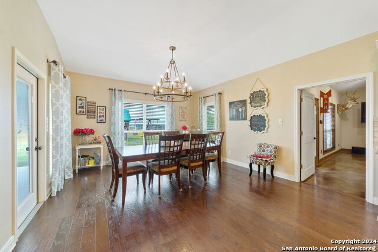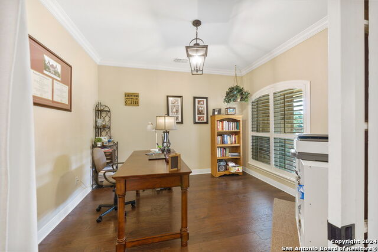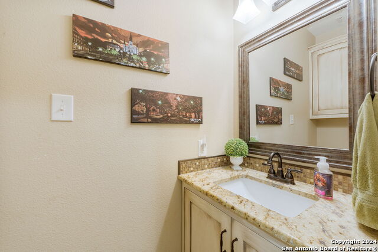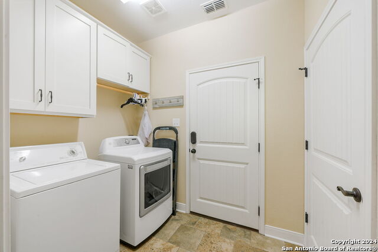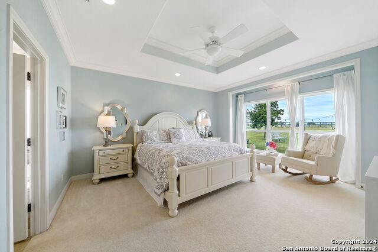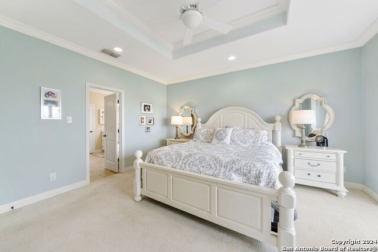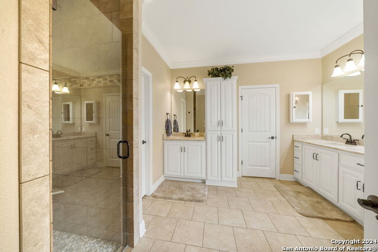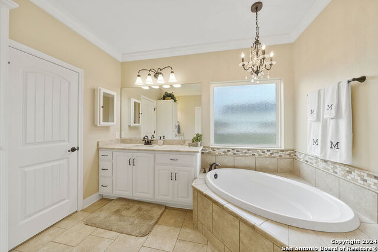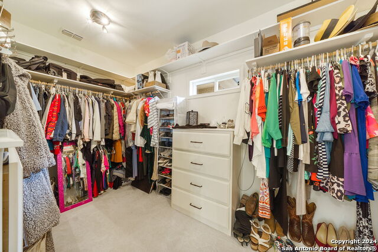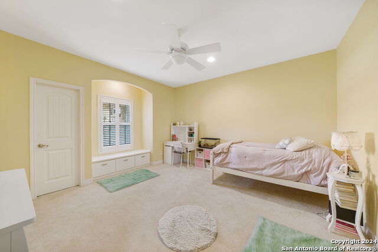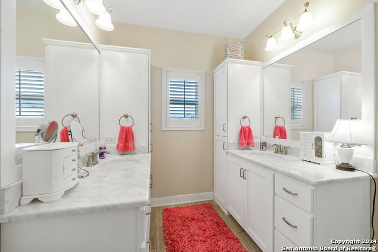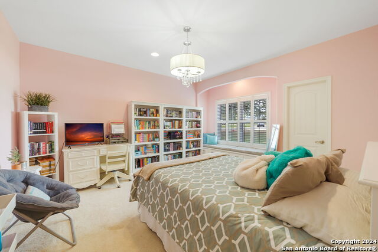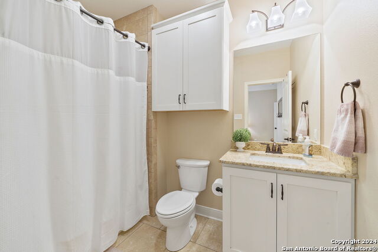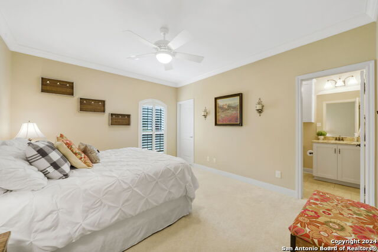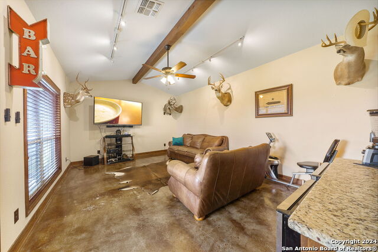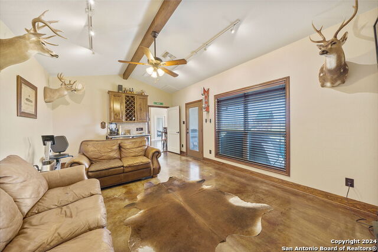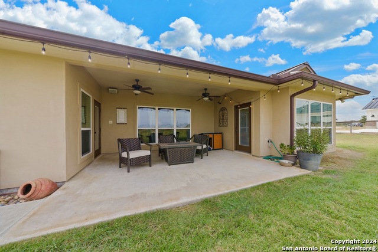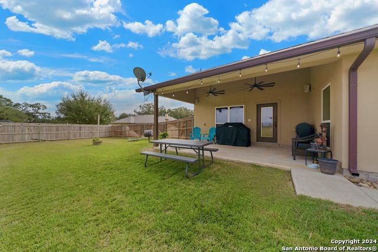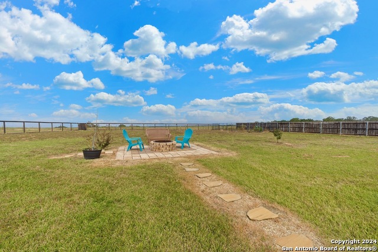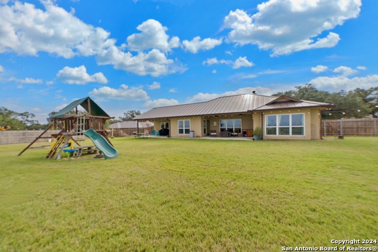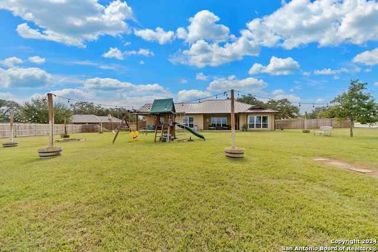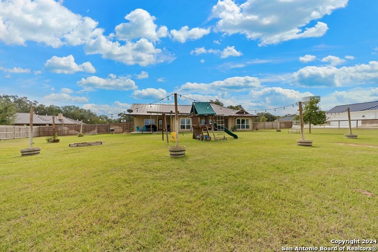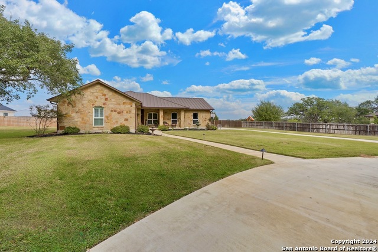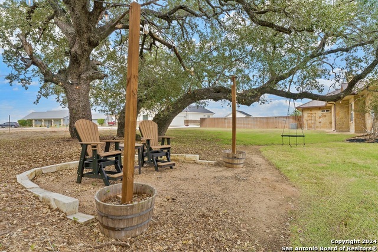1032 Timbercrest Dr, Pleasanton, TX 78064
Property Photos
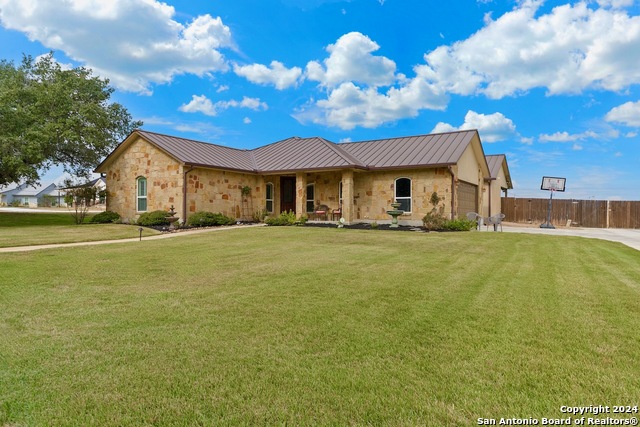
Would you like to sell your home before you purchase this one?
Priced at Only: $665,000
For more Information Call:
Address: 1032 Timbercrest Dr, Pleasanton, TX 78064
Property Location and Similar Properties
- MLS#: 1826247 ( Single Residential )
- Street Address: 1032 Timbercrest Dr
- Viewed: 18
- Price: $665,000
- Price sqft: $209
- Waterfront: No
- Year Built: 2015
- Bldg sqft: 3176
- Bedrooms: 4
- Total Baths: 4
- Full Baths: 3
- 1/2 Baths: 1
- Garage / Parking Spaces: 2
- Days On Market: 22
- Additional Information
- County: ATASCOSA
- City: Pleasanton
- Zipcode: 78064
- Subdivision: Out/atascosa Co.
- District: Pleasanton
- Elementary School: Pleasanton
- Middle School: Pleasanton
- High School: Pleasanton
- Provided by: Brohill Realty Ltd
- Contact: Clifton Shearrer
- (210) 325-7448

- DMCA Notice
-
DescriptionWelcome to this stunning 4 bedroom, 3.5 bathroom home, perfectly blending modern comfort with serene country living. Nestled on an expansive 1.27 acre lot adorned with mature live oak trees, this residence offers a unique combination of luxury and tranquility. The heart of the home is the open living/kitchen/dinning area featuring a striking stone surround wood burning fireplace, perfect for cozy evenings. The large windows in this are flood the space with natural light and provide breathtaking views of the rolling countryside. The island kitchen, equipped with stainless steel appliances, dual ovens, gas cook top, and walk in pantry are designed for both everyday cooking and entertaining. Down the hall a dedicated study offers the perfect space for remote work or quiet reflection, while a spacious game room adds an element of fun and relaxation. The primary suite is a true retreat, complete with an en suite bath featuring dual vanities, a walk in closet, tile shower, and a soaking tub for ultimate relaxation. Two spacious secondary bedrooms share an adjoining full bath, while the fourth bedroom is a perfect guest suite with its own walk in closet and en suite bathroom. Step outside to enjoy not one but two covered back patios, ideal for entertaining or simply soaking in the peaceful surroundings. The massive backyard provides ample space for outdoor activities, while the front yard features a charming seating area beneath the shade of mature oak trees a perfect spot to unwind and take in this one of a kind neighborhood. This home offers a rare combination of elegance, comfort, and the natural beauty of the countryside. Don't miss the opportunity to make this exquisite property your own!
Payment Calculator
- Principal & Interest -
- Property Tax $
- Home Insurance $
- HOA Fees $
- Monthly -
Features
Building and Construction
- Builder Name: Richter
- Construction: Pre-Owned
- Exterior Features: 3 Sides Masonry, Stone/Rock, Stucco
- Floor: Carpeting, Ceramic Tile, Wood
- Foundation: Slab
- Kitchen Length: 15
- Roof: Metal
- Source Sqft: Appsl Dist
Land Information
- Lot Description: County VIew, 1 - 2 Acres
- Lot Improvements: Street Paved, Curbs, Fire Hydrant w/in 500', City Street
School Information
- Elementary School: Pleasanton
- High School: Pleasanton
- Middle School: Pleasanton
- School District: Pleasanton
Garage and Parking
- Garage Parking: Two Car Garage
Eco-Communities
- Water/Sewer: Water System, Sewer System
Utilities
- Air Conditioning: Two Central
- Fireplace: One, Living Room, Wood Burning, Gas, Stone/Rock/Brick
- Heating Fuel: Electric
- Heating: Central, 2 Units
- Recent Rehab: No
- Window Coverings: Some Remain
Amenities
- Neighborhood Amenities: None
Finance and Tax Information
- Days On Market: 13
- Home Faces: East, South
- Home Owners Association Mandatory: None
- Total Tax: 10476.62
Rental Information
- Currently Being Leased: No
Other Features
- Block: N/A
- Contract: Exclusive Right To Sell
- Instdir: From Pulliam and Massad head north until Massad intersects Crestline Dr. Make a left and then your next Right on Timberhill Dr. Timbercrest will be the next immediate left. Travel down Timbercrest and the home will be the 3rd house from the end.
- Interior Features: One Living Area, Island Kitchen, Study/Library, Game Room, Utility Room Inside, High Ceilings
- Legal Desc Lot: 29
- Legal Description: TIMBERHILL S/D - UNIT 2 LOT 29 (REPLAT) 1.27
- Occupancy: Owner
- Ph To Show: 210-222-2227
- Possession: Closing/Funding
- Style: One Story
- Views: 18
Owner Information
- Owner Lrealreb: No
Nearby Subdivisions
A
Brite Oaks
Chupick-wallace Pasture
City View Estates
Crownhill
Dairy Acres
Eastlake
El Chaparral
Jamestown I
N/a
Na
Not In Defined Subdivision
Oak Estates
Oak Forest
Out/atascosa
Out/atascosa Co.
Pleasanton
Pleasanton El Chaparral
Pleasanton Meadow
Pleasanton Meadows
Pleasanton Ranch Sub
Pleasanton-bowen
Pleasanton-el Chaparral Unit 5
Pleasanton-honeyhill
Pleasanton-mills
Pleasanton-oak Ridge
Pleasanton-original
Pleasanton-presto
Ricks
Shady Oaks
The Meadows
Turkey Gulch
Unk
Unknown
Village Of Riata Ranch
Williamsburg
Woodland

- Jose Robledo, REALTOR ®
- Premier Realty Group
- I'll Help Get You There
- Mobile: 830.968.0220
- Mobile: 830.968.0220
- joe@mevida.net


