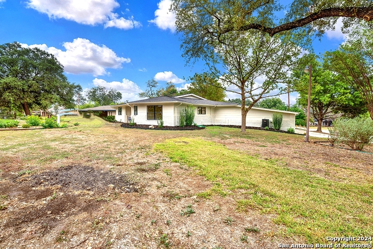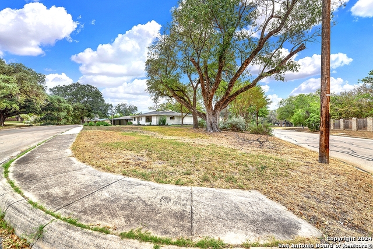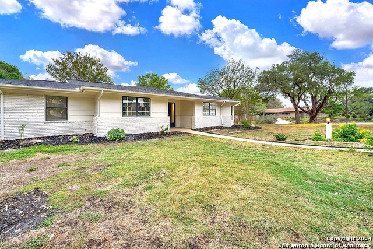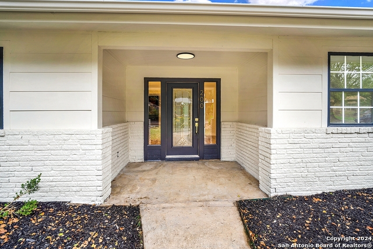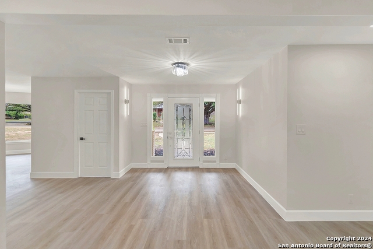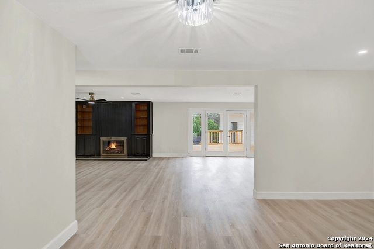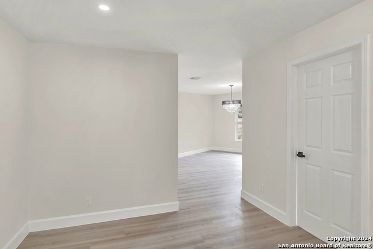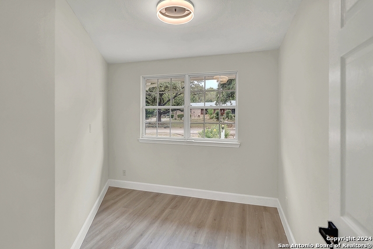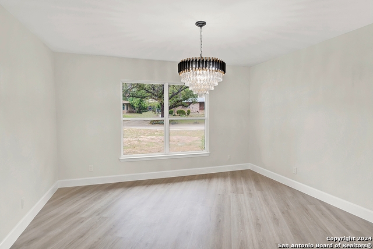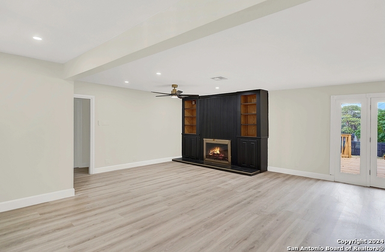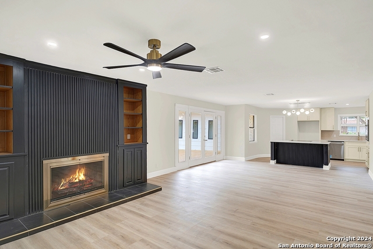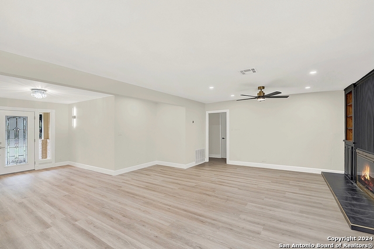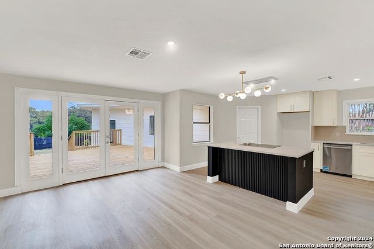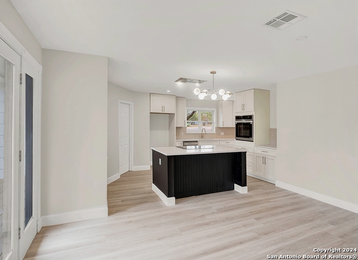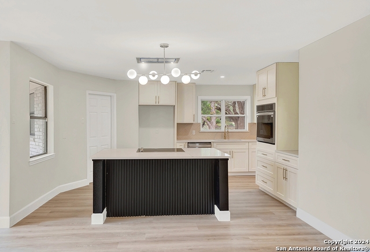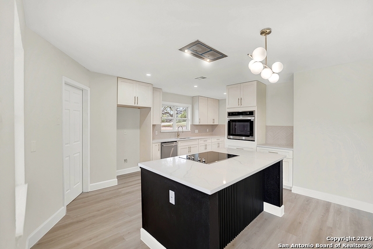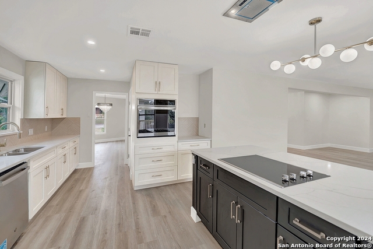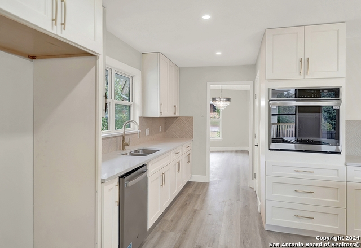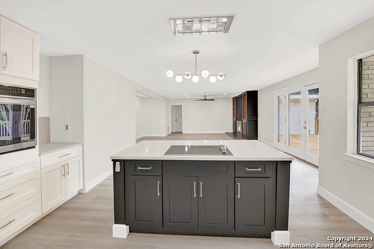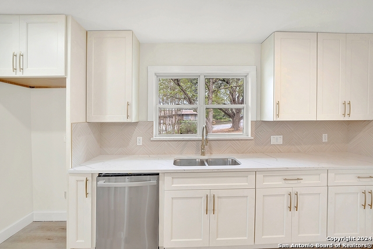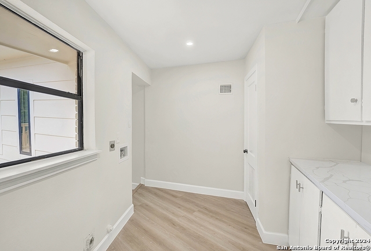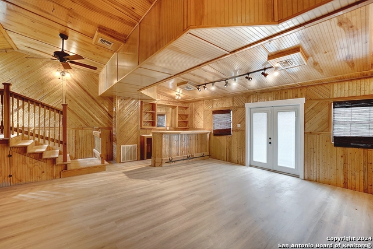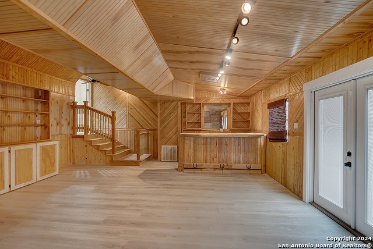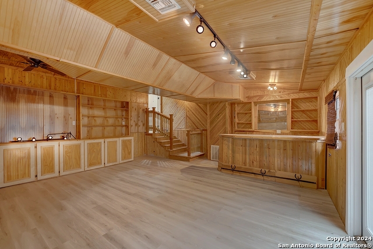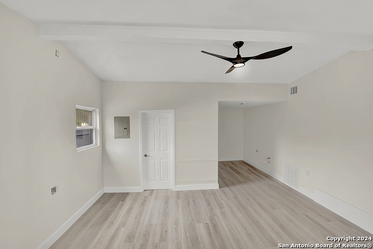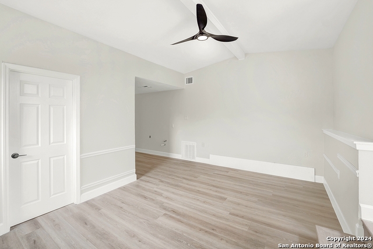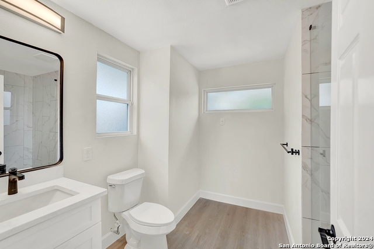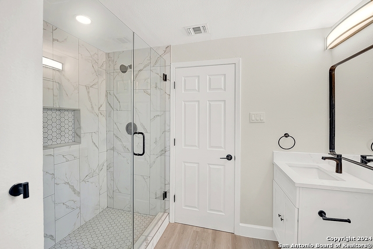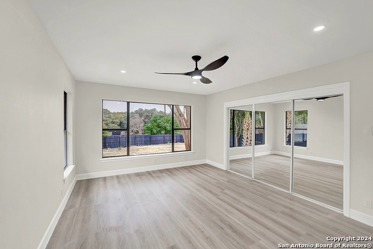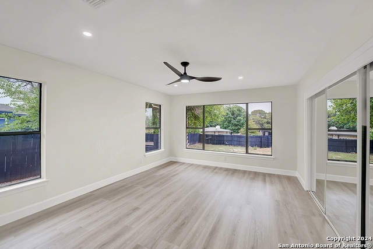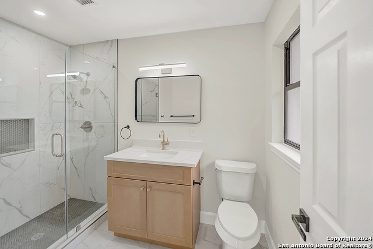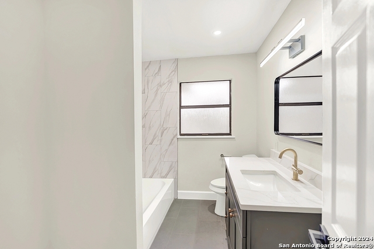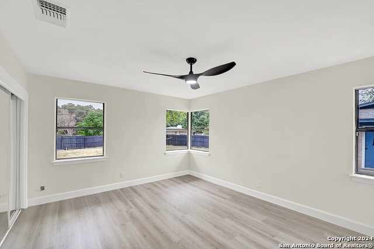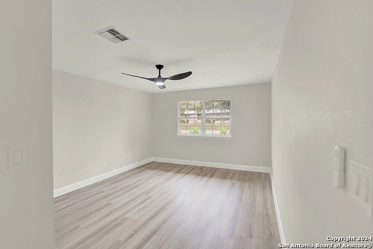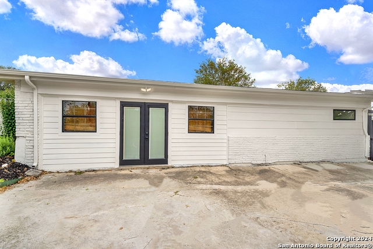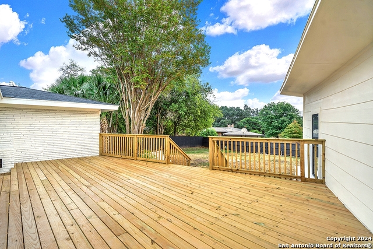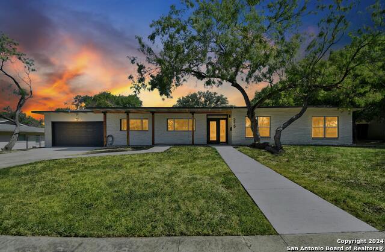200 Jeanette Dr, San Antonio, TX 78216
Property Photos
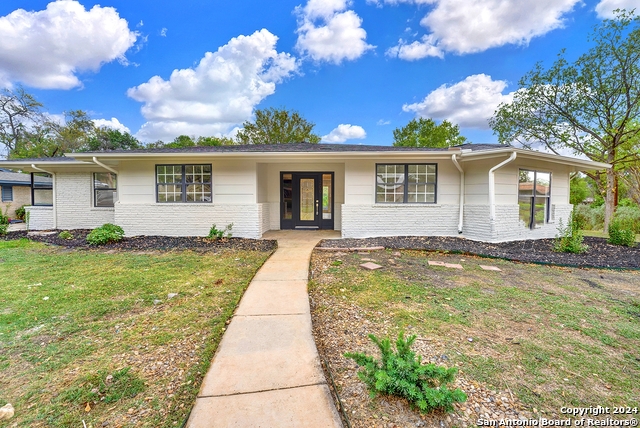
Would you like to sell your home before you purchase this one?
Priced at Only: $605,990
For more Information Call:
Address: 200 Jeanette Dr, San Antonio, TX 78216
Property Location and Similar Properties
- MLS#: 1826627 ( Single Residential )
- Street Address: 200 Jeanette Dr
- Viewed: 14
- Price: $605,990
- Price sqft: $182
- Waterfront: No
- Year Built: 1951
- Bldg sqft: 3325
- Bedrooms: 4
- Total Baths: 3
- Full Baths: 3
- Garage / Parking Spaces: 1
- Days On Market: 19
- Additional Information
- County: BEXAR
- City: San Antonio
- Zipcode: 78216
- Subdivision: Shearer Hills
- District: North East I.S.D
- Elementary School: Ridgeview
- Middle School: Nimitz
- High School: Lee
- Provided by: Kristy Edison, Broker
- Contact: Kristy Edison
- (210) 392-1228

- DMCA Notice
-
DescriptionExperience Mid Century Modern Elegance in a historical neighborhood at 200 Jeanette! This stunning 4 bedroom, 3 bathroom home offers an abundance of natural light and spacious rooms, including impressive bonus spaces perfect for a variety of uses. The upgraded finishes will surely impress your guests, while the thoughtfully designed layout ensures you can entertain with ease and comfort. Step outside to the extended rear porch, which provides endless possibilities for outdoor living, and enjoy the privacy of a corner lot spanning over 0.4 acres. Priced to sell, this home is a must see come discover why it should be yours today! Up to $15,000 off price or use towards prepaids and closing costs!
Payment Calculator
- Principal & Interest -
- Property Tax $
- Home Insurance $
- HOA Fees $
- Monthly -
Features
Building and Construction
- Apprx Age: 73
- Builder Name: Unknown
- Construction: Pre-Owned
- Exterior Features: Brick, 4 Sides Masonry
- Floor: Ceramic Tile, Linoleum
- Foundation: Slab
- Roof: Composition
- Source Sqft: Appsl Dist
Land Information
- Lot Description: Corner, 1/4 - 1/2 Acre, Mature Trees (ext feat)
- Lot Improvements: Street Paved, Curbs, Sidewalks
School Information
- Elementary School: Ridgeview
- High School: Lee
- Middle School: Nimitz
- School District: North East I.S.D
Garage and Parking
- Garage Parking: Converted Garage, Side Entry
Eco-Communities
- Water/Sewer: City
Utilities
- Air Conditioning: One Central
- Fireplace: One, Living Room, Gas
- Heating Fuel: Electric
- Heating: Central
- Utility Supplier Elec: CPS
- Utility Supplier Sewer: Saws
- Utility Supplier Water: SAWS
- Window Coverings: None Remain
Amenities
- Neighborhood Amenities: None
Finance and Tax Information
- Days On Market: 18
- Home Owners Association Mandatory: None
- Total Tax: 10285
Rental Information
- Currently Being Leased: No
Other Features
- Block: 22
- Contract: Exclusive Right To Sell
- Instdir: From 410 Headed West, Exit McCoullough Ave. Turn Left onto McCoullough Ave. Turn Right onto Jeanette Dr. Home is at the end of the corner on the left.
- Interior Features: One Living Area, Separate Dining Room, Eat-In Kitchen, Island Kitchen, Walk-In Pantry, Study/Library, Game Room, Converted Garage, Open Floor Plan, Cable TV Available, High Speed Internet, Laundry Main Level
- Legal Description: NCB 10069 BLK 22 LOT 1
- Occupancy: Vacant
- Ph To Show: 2102272222
- Possession: Closing/Funding
- Style: One Story
- Views: 14
Owner Information
- Owner Lrealreb: No
Similar Properties
Nearby Subdivisions
Bluffview
Bluffview Estates
Bluffview Greens
Bluffview Of Camino
Bluffviewcamino Real
Camino Real
Countryside
Crownhill Park
East Shearer Hill
East Shearer Hills
Enchanted Forest
Harmony Hills
North Star Hills
Northcrest Hills
Northeast Metro Ac#2
Park @ Vista Del Nor
Racquet Club Of Cami
Ridgeview
River Bend Of Camino
Shearer Hills
Silos Unit #1
Starlight Terrace
Starlit Hills
Vista Del Norte
Walker Ranch
Woodlands

- Jose Robledo, REALTOR ®
- Premier Realty Group
- I'll Help Get You There
- Mobile: 830.968.0220
- Mobile: 830.968.0220
- joe@mevida.net


