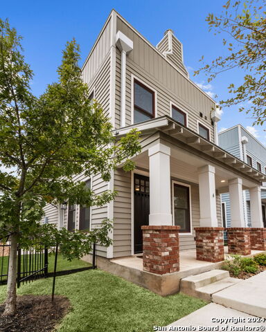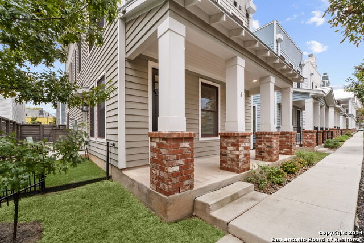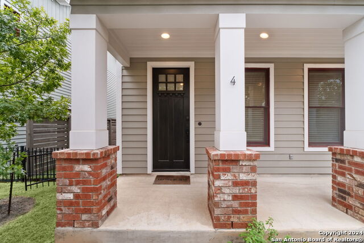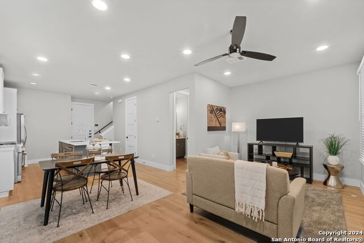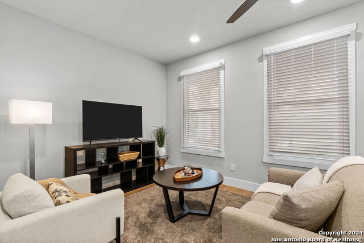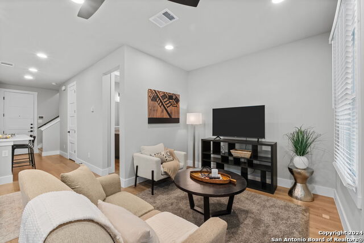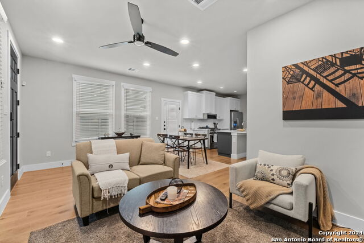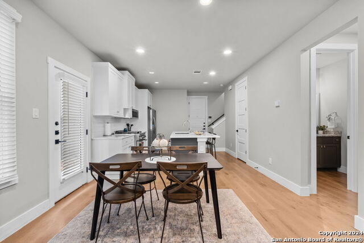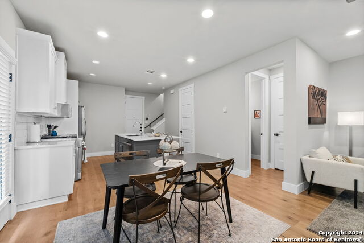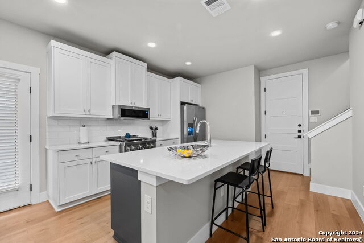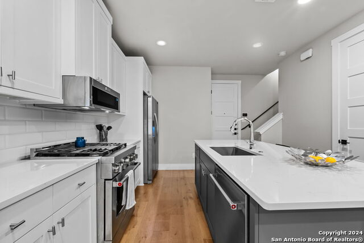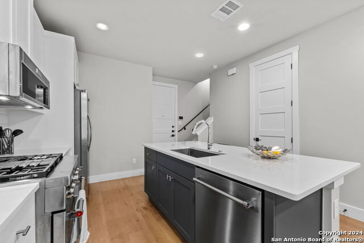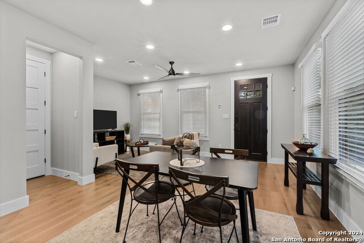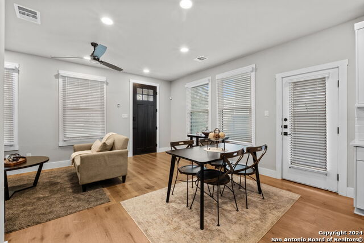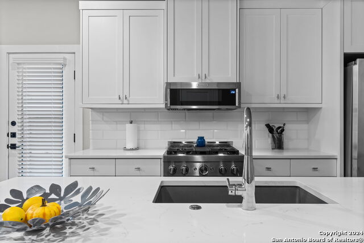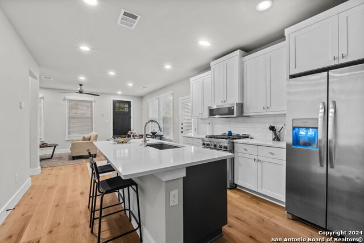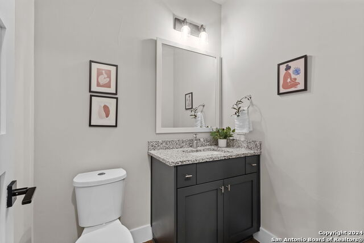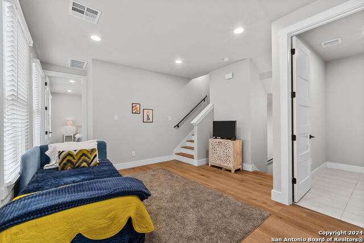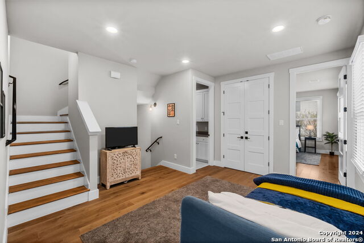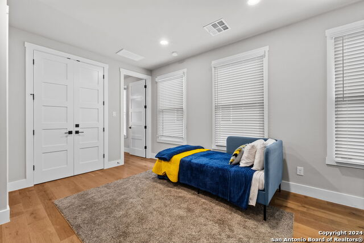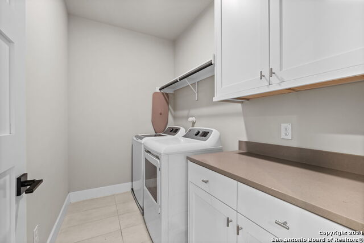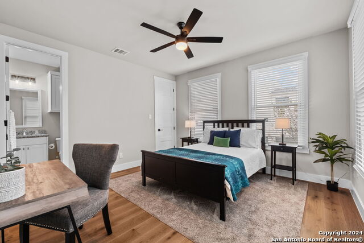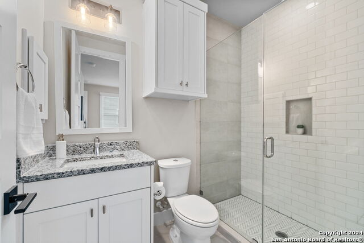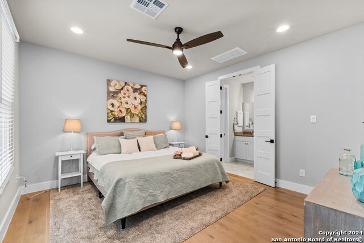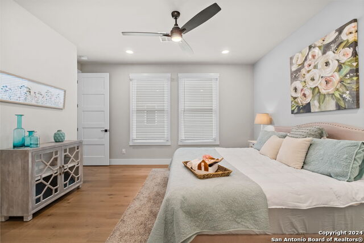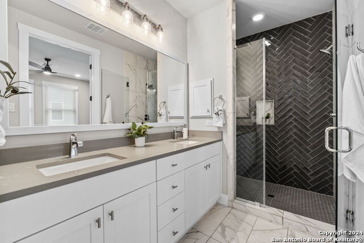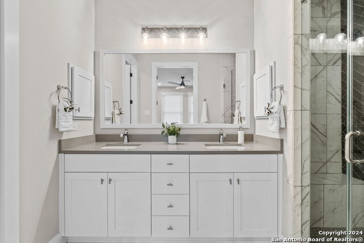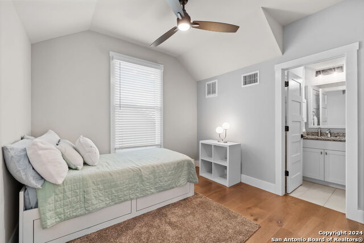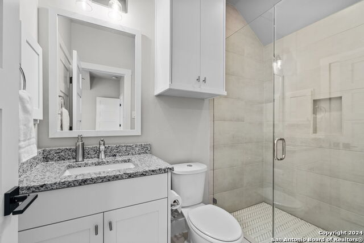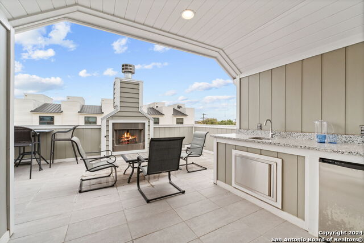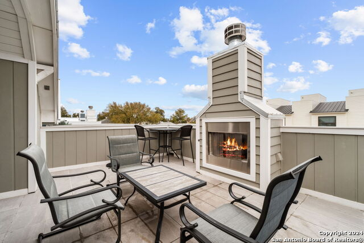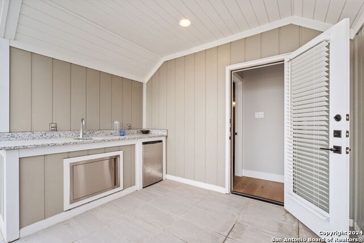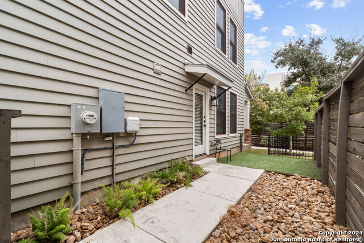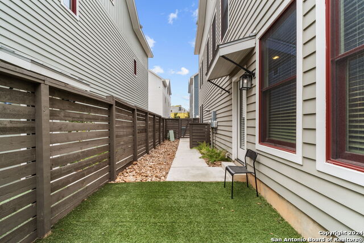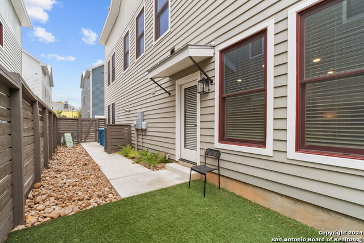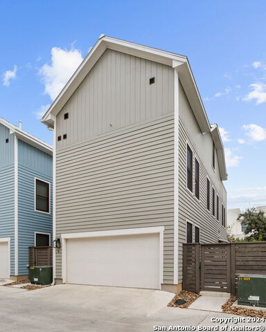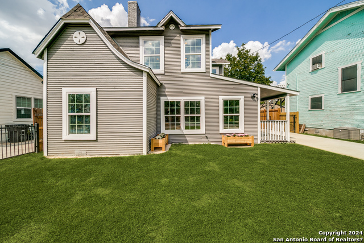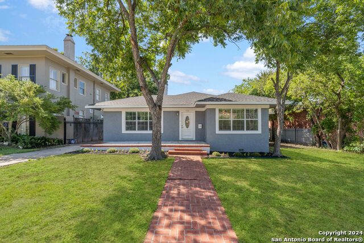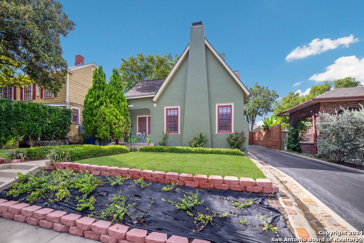311 Evergreen St #4 E, San Antonio, TX 78212
Property Photos
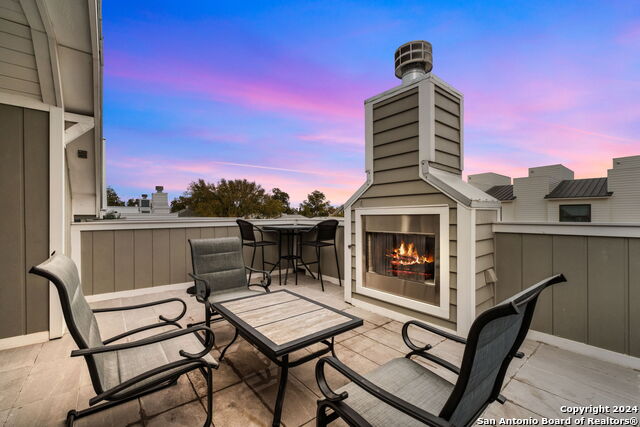
Would you like to sell your home before you purchase this one?
Priced at Only: $535,000
For more Information Call:
Address: 311 Evergreen St #4 E, San Antonio, TX 78212
Property Location and Similar Properties
- MLS#: 1827165 ( Single Residential )
- Street Address: 311 Evergreen St #4 E
- Viewed: 16
- Price: $535,000
- Price sqft: $329
- Waterfront: No
- Year Built: 2020
- Bldg sqft: 1624
- Bedrooms: 3
- Total Baths: 4
- Full Baths: 3
- 1/2 Baths: 1
- Garage / Parking Spaces: 2
- Days On Market: 16
- Additional Information
- County: BEXAR
- City: San Antonio
- Zipcode: 78212
- Subdivision: Tobin Hill
- District: San Antonio I.S.D.
- Elementary School: Hawthorne
- Middle School: Hawthorne Academy
- High School: Edison
- Provided by: Phyllis Browning Company
- Contact: David Abrahams
- (253) 310-1973

- DMCA Notice
-
DescriptionThis is undoubtedly one of the most vibrant and dynamic locations in the rapidly developing downtown San Antonio and Tobin Hill area. Experience unparalleled urban living with Imagine Homes, a proud recipient of the National Green Building Award. This exquisite residence boasts 3 spacious bedrooms, each with its own private full bath, ensuring ultimate comfort and privacy. A gourmet kitchen equipped with gas cooking and top of the line stainless steel appliances, including a refrigerator. On the upper level, a fun loft space awaits, offering versatile use for entertainment or relaxation. The crowning jewel of the home is the rooftop deck, which features a built in fireplace and refrigerator creating the perfect setting for social gatherings or quiet evenings under the stars. Charming gated side yard with an extra access door, offering both convenient entry and added security. The two car garage is a feature rarely available and highly sought after for urban dwellers. Located just six blocks from the Historic Pearl and walkable to every convenience and entertainment you'd want this remarkable property offers the perfect blend of luxury and convenience at an attainable price. Investor buyers? The property has previously been used as a licensed short term rental, and can be again.
Payment Calculator
- Principal & Interest -
- Property Tax $
- Home Insurance $
- HOA Fees $
- Monthly -
Features
Building and Construction
- Builder Name: Imagine Homes
- Construction: Pre-Owned
- Exterior Features: Cement Fiber
- Floor: Ceramic Tile, Wood
- Foundation: Slab
- Kitchen Length: 13
- Roof: Metal
- Source Sqft: Appsl Dist
Land Information
- Lot Description: City View, Zero Lot Line, Level
- Lot Improvements: Street Paved, Curbs, Sidewalks, Streetlights, Fire Hydrant w/in 500'
School Information
- Elementary School: Hawthorne
- High School: Edison
- Middle School: Hawthorne Academy
- School District: San Antonio I.S.D.
Garage and Parking
- Garage Parking: Two Car Garage
Eco-Communities
- Energy Efficiency: Tankless Water Heater, Foam Insulation
- Water/Sewer: City
Utilities
- Air Conditioning: One Central
- Fireplace: One
- Heating Fuel: Natural Gas
- Heating: Central
- Num Of Stories: 3+
- Window Coverings: Some Remain
Amenities
- Neighborhood Amenities: None
Finance and Tax Information
- Days On Market: 15
- Home Owners Association Fee: 500
- Home Owners Association Frequency: Semi-Annually
- Home Owners Association Mandatory: Mandatory
- Home Owners Association Name: PARK PLACE AT TOBIN HILL
- Total Tax: 11029.46
Rental Information
- Currently Being Leased: No
Other Features
- Block: 30
- Contract: Exclusive Right To Sell
- Instdir: McCullough to E. Evergreen
- Interior Features: Two Living Area, Liv/Din Combo, Island Kitchen, Breakfast Bar, Loft, Utility Room Inside, Open Floor Plan, Cable TV Available, High Speed Internet, Laundry Upper Level, Laundry Room, Telephone, Walk in Closets
- Legal Desc Lot: 32
- Legal Description: NCB 392 (E PARK & EVERGREEN ST), BLOCK 30 LOT 32 2021- NA PE
- Occupancy: Vacant
- Ph To Show: 210-222-2227
- Possession: Closing/Funding
- Style: 3 or More
- Views: 16
Owner Information
- Owner Lrealreb: No
Similar Properties
Nearby Subdivisions
Alta Vista
Beacon Hill
Brkhaven/starlit/grn Meadow
Evergreen Village
Five Oaks
Five Points
I35 So. To E. Houston (sa)
Kenwood
Los Angeles Heights
Monte Vista
Monte Vista Historic
Northmoor
Olmos Park
Olmos Park Area 1 Ah/sa
Olmos Park Terrace
Olmos Park Terrace Historic
Olmos Pk Terr Historic
Olmos Place
Olmos/san Pedro Place Sa
River Road
San Pedro Place
Starlit Hills
Tobin Hill
Tobin Hill North

- Jose Robledo, REALTOR ®
- Premier Realty Group
- I'll Help Get You There
- Mobile: 830.968.0220
- Mobile: 830.968.0220
- joe@mevida.net


