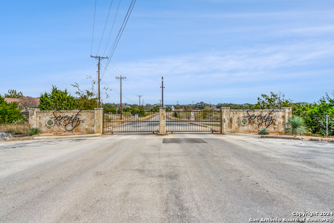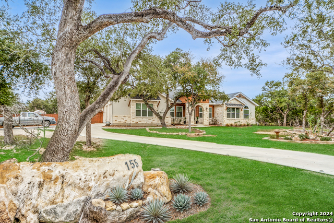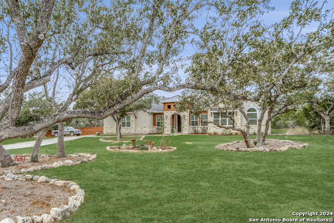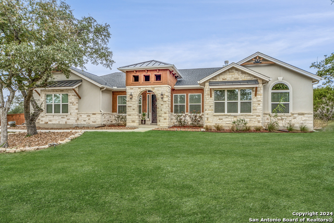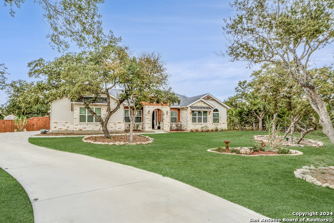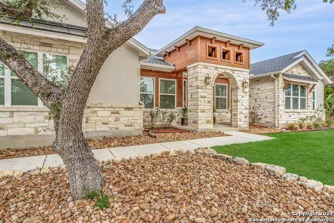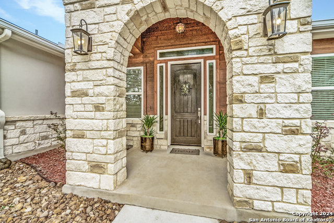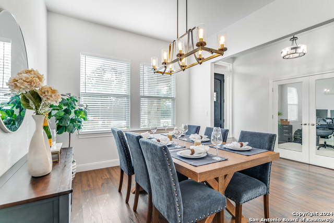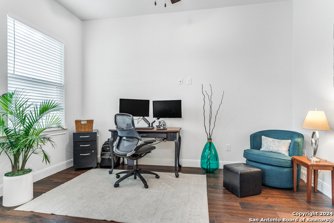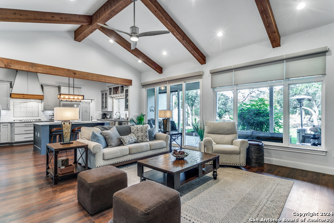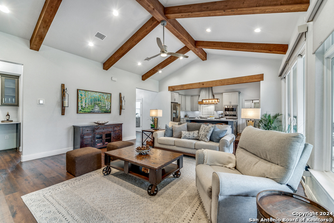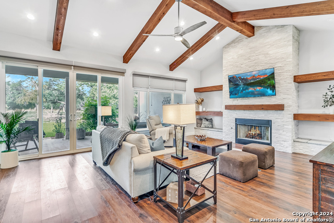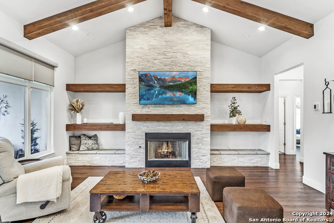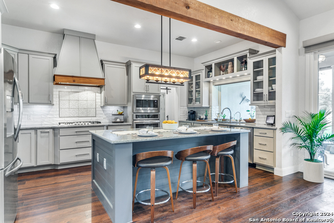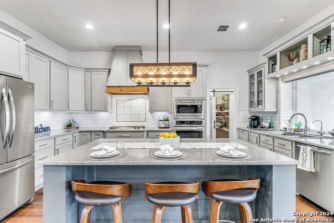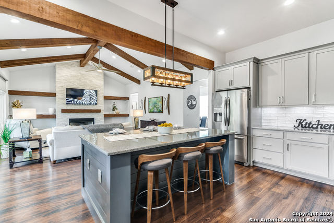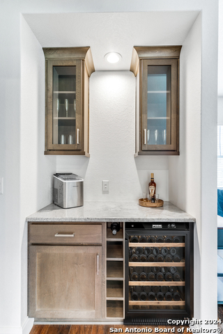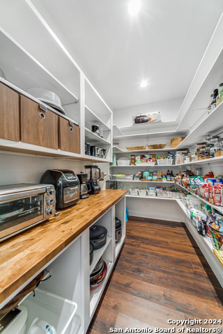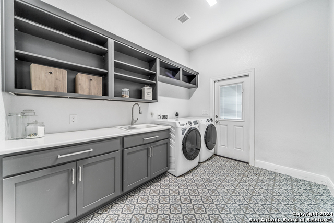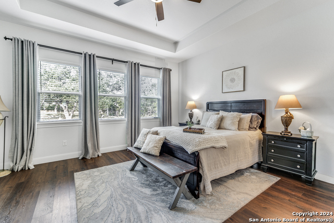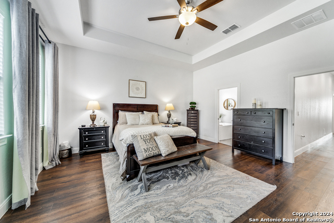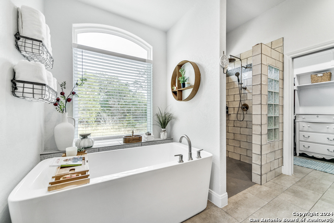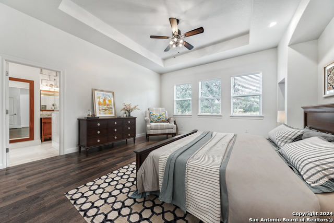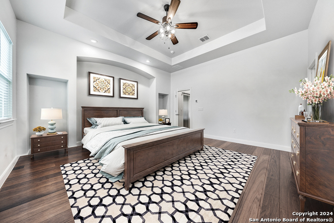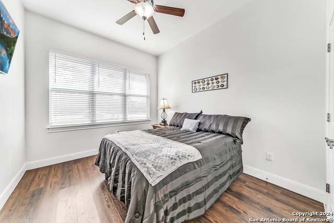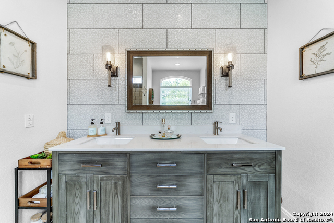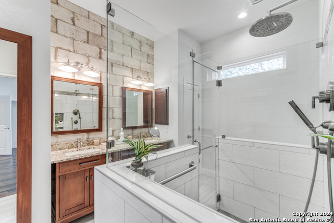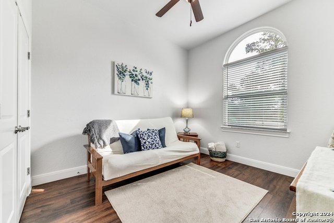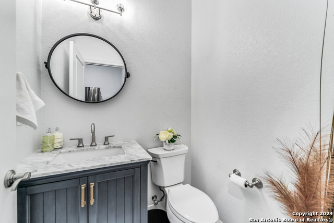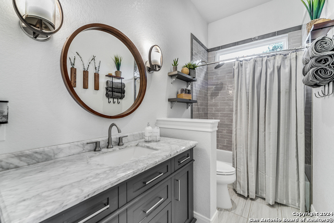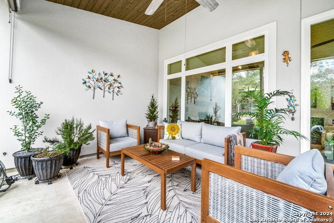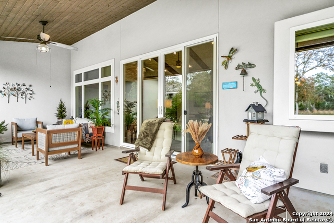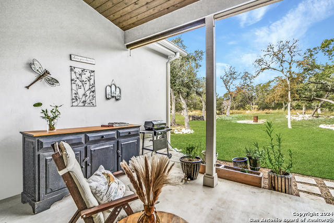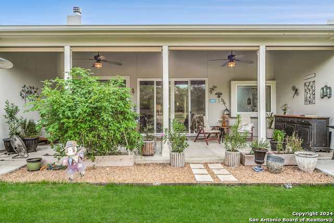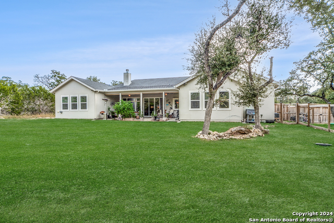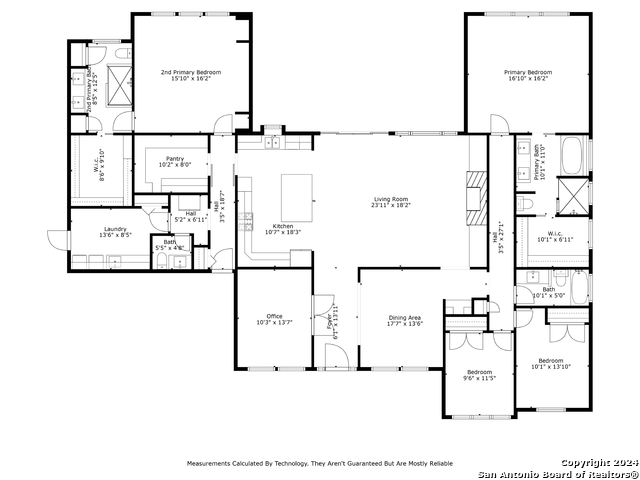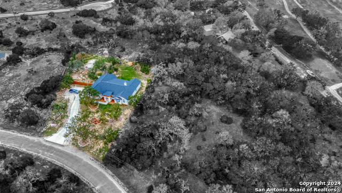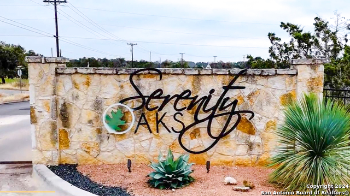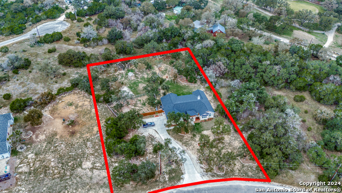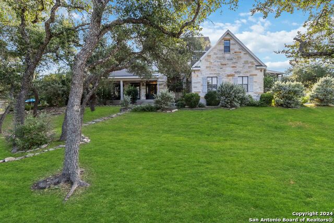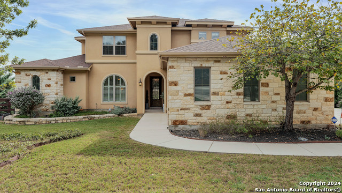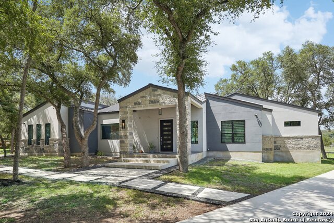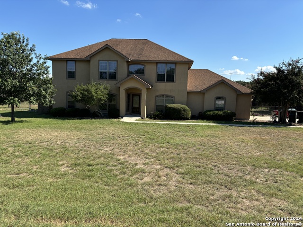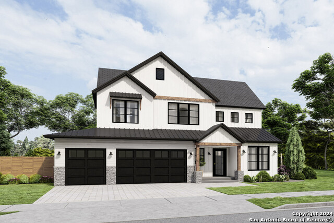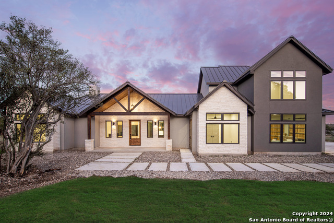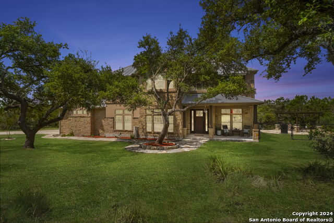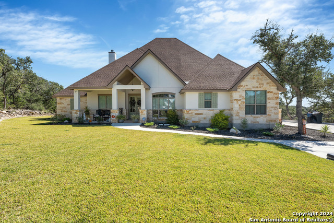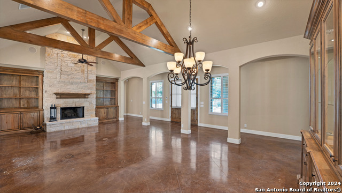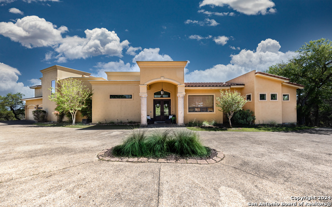155 Brushy Road Cir, Spring Branch, TX 78070
Property Photos
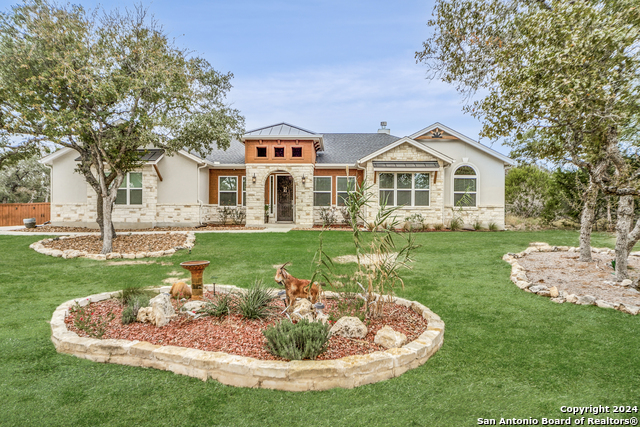
Would you like to sell your home before you purchase this one?
Priced at Only: $820,000
For more Information Call:
Address: 155 Brushy Road Cir, Spring Branch, TX 78070
Property Location and Similar Properties
- MLS#: 1827196 ( Single Residential )
- Street Address: 155 Brushy Road Cir
- Viewed: 16
- Price: $820,000
- Price sqft: $286
- Waterfront: No
- Year Built: 2021
- Bldg sqft: 2868
- Bedrooms: 4
- Total Baths: 4
- Full Baths: 3
- 1/2 Baths: 1
- Garage / Parking Spaces: 2
- Days On Market: 16
- Additional Information
- County: COMAL
- City: Spring Branch
- Zipcode: 78070
- Subdivision: Serenity Oaks
- District: Comal
- Elementary School: Rebecca Creek
- Middle School: Mountain Valley
- High School: Canyon Lake
- Provided by: Keller Williams City-View
- Contact: Charles Gafford
- (210) 696-9996

- DMCA Notice
-
DescriptionWelcome to 155 Brushy Road Cir, a custom built 2022 masterpiece by Stone Creek Custom Homes in the sought after Serenity Oaks community. Situated on 1.16 acres, this 4 bedroom, 3.5 bath home boasts 2868 SF of luxurious living. Designed with a Hill Country aesthetic, the exterior features limestone rock, stucco finish, and rustic wood trim, perfectly complementing the scenic surroundings. As you step inside the grand entrance, off the entry, a private home office offers a quiet space for work or study. The inviting open floor plan with a light filled living area with vaulted ceilings, rustic wood beams, and a stunning floor to ceiling limestone fireplace framed by built in shelving that seamlessly connects the spacious living and kitchen area, perfect for both relaxing and entertaining. The gourmet kitchen is a chef's dream, showcasing stainless steel appliances, a large center island, 36" custom shaker cabinets with glass inlay, an abundance of cabinet storage and counter space, with a large walk in pantry with a glass sliding barn door. This home offers two master suites, each with en suite baths (ADA compliant), dual vanities, and oversized closets one with a large bathtub designed to provide a luxurious bathing experience with ample space and a nestled tiled windowsill, that not only does it frame the window with a sense of purpose, but it also serves as a practical space for candles, plants, or your favorite bath essentials, effortlessly blending elegance with utility. Just beside the bathtub, a walk in shower awaits, designed with a minimalist aesthetic to enhance your daily ritual. The other with a walk in shower boasting a frameless, glass enclosed design, offering an airy, unobstructed view that enhances the sense of space, with a built in magnetic lock gun safe. Additional highlights include a mudroom, utility room with custom tile and sink, with gas connection for a future whole house generator, tankless water heater, water softener system and reverse osmosis water (RO) system in the kitchen, solar lit driveway, and a side entry garage with extra overhead storage. Outdoors, enjoy a covered patio with tongue in groove wood ceilings, mature landscaping, Bermuda grass, and a delightful greenhouse that's ideal for cultivating your favorite plants year round. Serenity Oaks offers gated access, a Guadalupe River Park, a Junior Olympic pool, a playground, a basketball and pickleball court, and a nearby golf course. The property includes a gravel pad with infrastructure ready for future use. It features a grinder pump tied into the septic system, an electrical line, and a water line with a shut off valve. A Storage ADU/ guest house only with a bathroom with a walk in shower and a toilet. While the shed has been removed, the infrastructure remains, offering significant value and versatility for the next owner an estimated $10,000 investment already in place. Located in Comal ISD and close to Canyon Lake, wineries, and outdoor recreation, this home is a must see!
Payment Calculator
- Principal & Interest -
- Property Tax $
- Home Insurance $
- HOA Fees $
- Monthly -
Features
Building and Construction
- Construction: Pre-Owned
- Exterior Features: 3 Sides Masonry
- Floor: Vinyl
- Foundation: Slab
- Kitchen Length: 11
- Other Structures: None
- Roof: Composition
- Source Sqft: Appsl Dist
Land Information
- Lot Description: Guadalupe River
School Information
- Elementary School: Rebecca Creek
- High School: Canyon Lake
- Middle School: Mountain Valley
- School District: Comal
Garage and Parking
- Garage Parking: Two Car Garage
Eco-Communities
- Energy Efficiency: Tankless Water Heater, Programmable Thermostat, Double Pane Windows, Low E Windows, Foam Insulation
- Green Features: Drought Tolerant Plants
- Water/Sewer: Water System, Septic
Utilities
- Air Conditioning: One Central
- Fireplace: One, Living Room, Wood Burning, Gas Starter
- Heating Fuel: Electric
- Heating: Central
- Recent Rehab: No
- Utility Supplier Elec: PEC
- Utility Supplier Grbge: HCWS
- Utility Supplier Other: GVTC
- Utility Supplier Water: TWC
- Window Coverings: All Remain
Amenities
- Neighborhood Amenities: Controlled Access, Pool, Golf Course, Park/Playground, BBQ/Grill, Basketball Court, Lake/River Park
Finance and Tax Information
- Days On Market: 13
- Home Faces: East
- Home Owners Association Fee: 436
- Home Owners Association Frequency: Annually
- Home Owners Association Mandatory: Mandatory
- Home Owners Association Name: SERENITY OAKS POA BY DIAMOND MANAGEMENT
- Total Tax: 10112.94
Rental Information
- Currently Being Leased: No
Other Features
- Contract: Exclusive Right To Sell
- Instdir: From Highway 281, head east, turn left onto Brushy Road, and continue straight until you reach 155 Brushy Road Circle on the right.
- Interior Features: One Living Area, Separate Dining Room, Eat-In Kitchen, Breakfast Bar, Walk-In Pantry, Study/Library, All Bedrooms Downstairs, Laundry Main Level, Laundry Room, Walk in Closets
- Legal Desc Lot: 17
- Legal Description: RAYNER RANCH, LOT 17
- Miscellaneous: Virtual Tour, As-Is
- Occupancy: Owner
- Ph To Show: 2107563553
- Possession: Closing/Funding
- Style: One Story
- Views: 16
Owner Information
- Owner Lrealreb: No
Similar Properties
Nearby Subdivisions
25.729 Acres Out Of H. Lussman
Cascada At Canyon Lake
Cascada Canyon Lake 1
Comal Hills
Creekwood Ranches
Cross Canyon Ranch 1
Cypress Cove
Cypress Cove 1
Cypress Cove 10
Cypress Cove 2
Cypress Cove 6
Cypress Cove Comal
Cypress Lake Gardens
Cypress Lake Grdns/western Ski
Cypress Sprgs The Guadalupe 1
Cypress Springs
Deer River
Deer River Ph 2
Guadalupe Hills
Guadalupe River Estates
Indian Hills
Indian Hills Est 2
Lake Of The Hills
Lake Of The Hills Estates
Lake Of The Hills West
Lantana Ridge
Leaning Oaks Ranch
Mystic Shores
Mystic Shores 11
Mystic Shores 16
Mystic Shores 18
Mystic Shores 3
Mystic Shores 8
N/a
Oakland Estates
Peninsula At Mystic Shores
Peninsula Mystic Shores 1
Peninsula Mystic Shores 2
Preserve At Singing Hills The
Rayner Ranch
Rebecca Creek Park
Rebecca Creek Park 1
River Crossing
River Crossing 4
Rivermont
Serenity Oaks
Singing Hills
Spring Branch Meadows
Springs @ Rebecca Crk
Springs Rebecca Creek 3a
Stallion Estates
Sun Valley
The Crossing At Spring Creek
The Peninsula On Lake Buchanan
The Preserve At Singing Hills
Twin Sister Estates
Twin Sisters Estates
Whispering Hills
Windmill Ranch
Woods At Spring Branch

- Jose Robledo, REALTOR ®
- Premier Realty Group
- I'll Help Get You There
- Mobile: 830.968.0220
- Mobile: 830.968.0220
- joe@mevida.net


