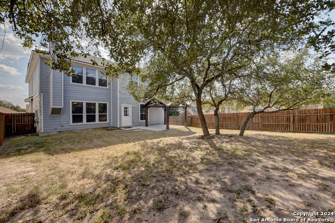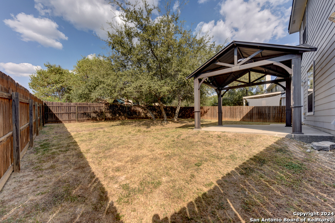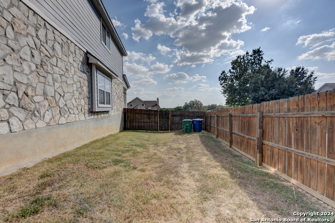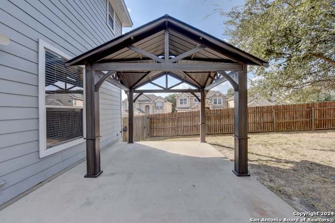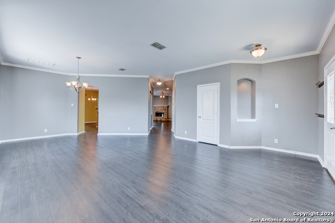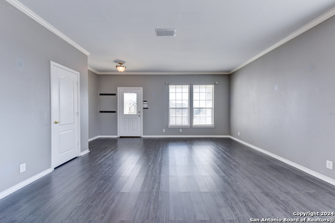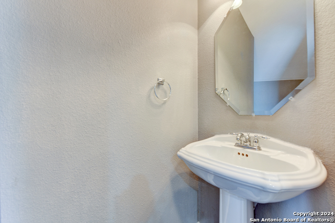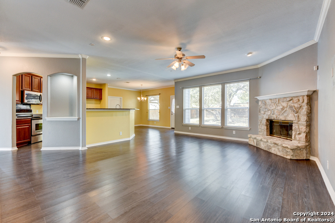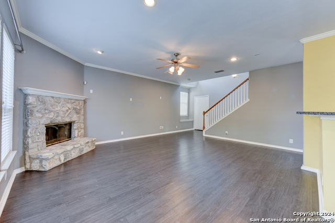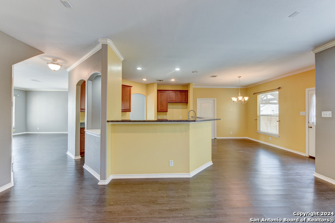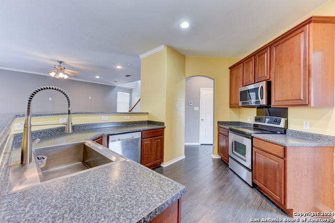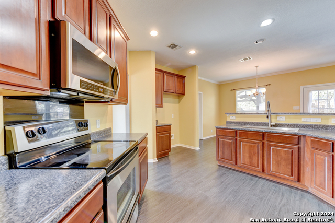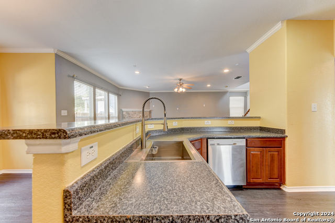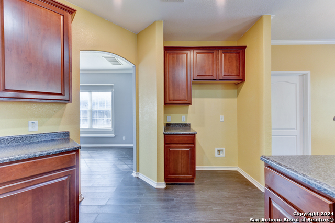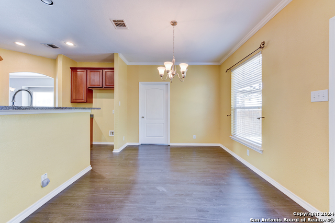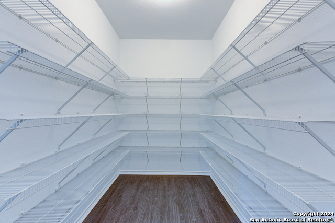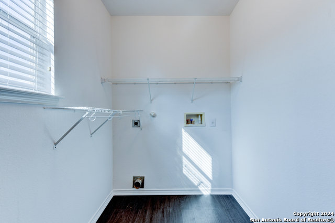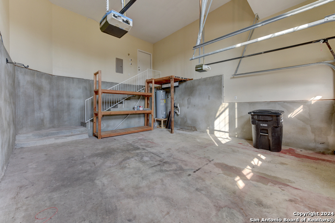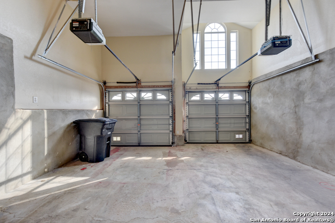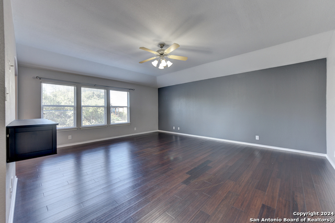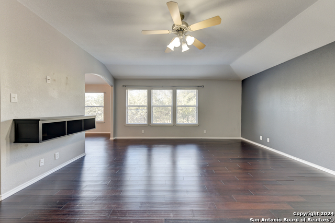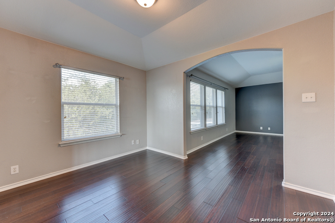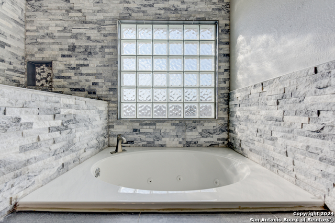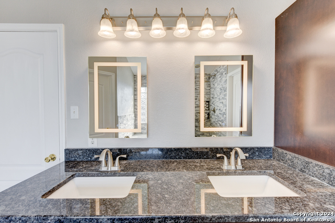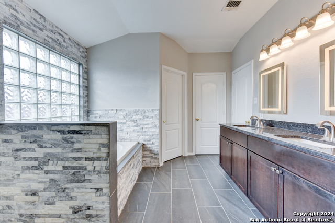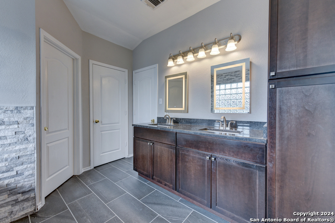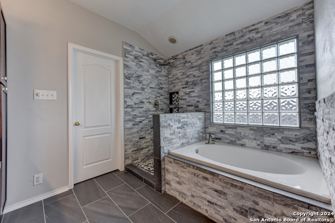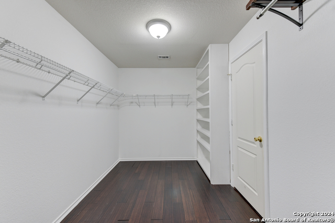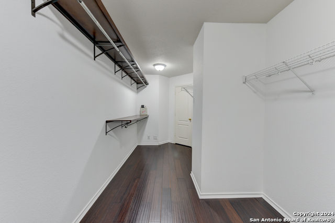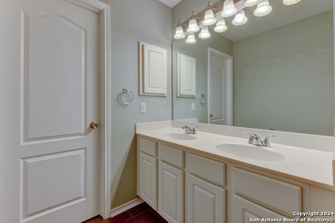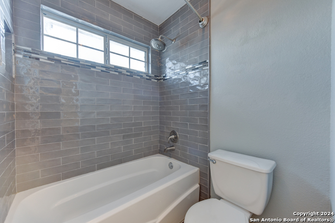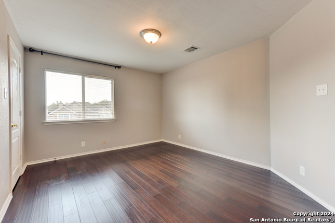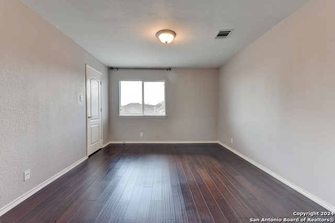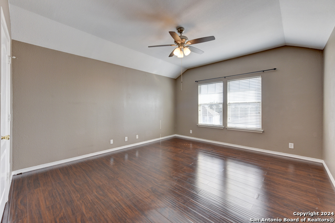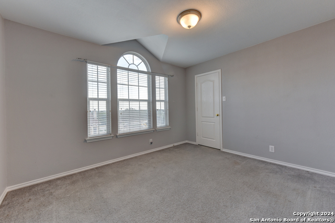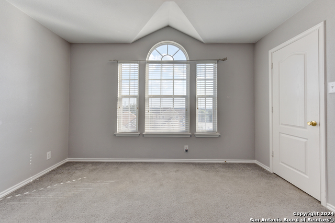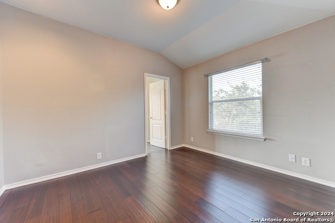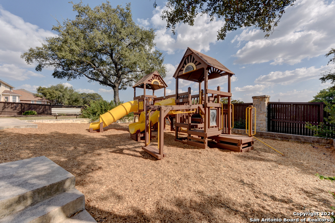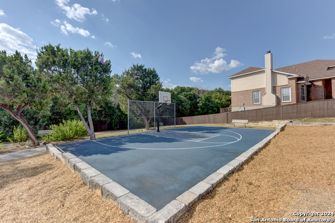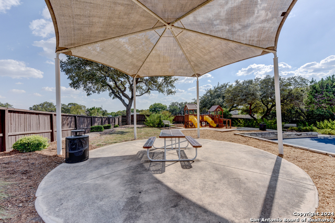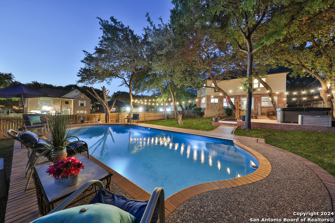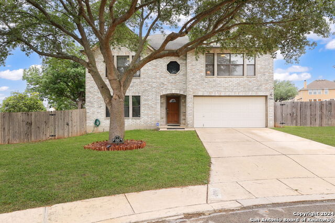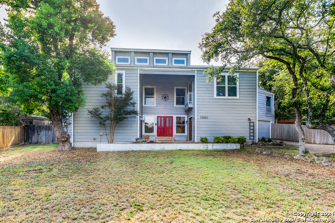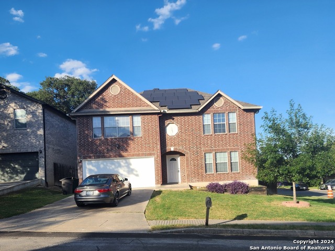4903 Augusta Sq, San Antonio, TX 78247
Property Photos
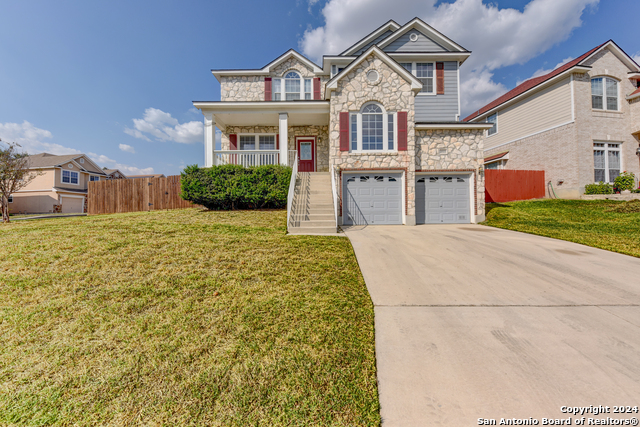
Would you like to sell your home before you purchase this one?
Priced at Only: $420,000
For more Information Call:
Address: 4903 Augusta Sq, San Antonio, TX 78247
Property Location and Similar Properties
Reduced
- MLS#: 1827275 ( Single Residential )
- Street Address: 4903 Augusta Sq
- Viewed: 25
- Price: $420,000
- Price sqft: $135
- Waterfront: No
- Year Built: 2004
- Bldg sqft: 3114
- Bedrooms: 3
- Total Baths: 3
- Full Baths: 2
- 1/2 Baths: 1
- Garage / Parking Spaces: 2
- Days On Market: 17
- Additional Information
- County: BEXAR
- City: San Antonio
- Zipcode: 78247
- Subdivision: Oak View
- District: San Angelo ISD
- Elementary School: Longs Creek
- Middle School: Harris
- High School: Madison
- Provided by: Epique Realty LLC
- Contact: Selena Santana
- (210) 563-3072

- DMCA Notice
-
DescriptionWelcome Home to This Spacious Corner Lot Charmer! From the moment you arrive, you'll fall in love with the inviting front porch, with a cozy sitting area that's perfect for enjoying your morning coffee or diving into your favorite book. Inside, this 3 bedroom, 2.5 bathroom home offers a warm and welcoming vibe across its 3,114 square feet of thoughtful design. The formal living and dining room combo is a lovely space for hosting gatherings or enjoying quiet evenings, while the family room downstairs has a wood burning fireplace and is perfect for relaxing or making memories with loved ones. The eat in kitchen is a dream, with a bar top for casual meals, a large pantry/utility room combo, and plenty of space to create your favorite dishes. Upstairs, all the bedrooms are tucked away for added privacy. The primary suite is a true retreat, featuring a dual entry walk in closet and a separate sitting area that's ideal for an office, nursery, or cozy getaway. The primary bathroom has been beautifully redesigned with stone tile, offering a spa like feel with its separate shower and whirlpool tub, perfect for unwinding after a long day. Step outside to the spacious backyard, where a pergola creates the perfect spot for outdoor entertaining, BBQs, or simply enjoying the fresh air. The corner lot provides extra space and privacy, making this home feel like your personal oasis. Every corner of this home radiates warmth and comfort, creating the perfect space to live, love, and grow. Come take a tour today you'll feel right at home from the moment you step inside!
Payment Calculator
- Principal & Interest -
- Property Tax $
- Home Insurance $
- HOA Fees $
- Monthly -
Features
Building and Construction
- Apprx Age: 20
- Builder Name: Unknown
- Construction: Pre-Owned
- Exterior Features: Stone/Rock, Siding
- Floor: Carpeting, Ceramic Tile, Wood, Laminate
- Foundation: Slab
- Kitchen Length: 13
- Other Structures: Pergola
- Roof: Composition
- Source Sqft: Appsl Dist
Land Information
- Lot Description: Corner
- Lot Improvements: Street Paved, Curbs, Sidewalks, City Street
School Information
- Elementary School: Longs Creek
- High School: Madison
- Middle School: Harris
- School District: San Angelo ISD
Garage and Parking
- Garage Parking: Two Car Garage
Eco-Communities
- Water/Sewer: City
Utilities
- Air Conditioning: Two Central
- Fireplace: Not Applicable
- Heating Fuel: Electric
- Heating: Central
- Utility Supplier Elec: CPS
- Utility Supplier Water: SAWS
- Window Coverings: All Remain
Amenities
- Neighborhood Amenities: Controlled Access, Park/Playground, BBQ/Grill, Basketball Court
Finance and Tax Information
- Days On Market: 13
- Home Owners Association Fee: 150
- Home Owners Association Frequency: Quarterly
- Home Owners Association Mandatory: Mandatory
- Home Owners Association Name: REAL MANAGE CIRA CONNECT
- Total Tax: 9975.71
Other Features
- Block: 42
- Contract: Exclusive Right To Sell
- Instdir: 1604 E to O'Connor Rd exit. Make right on Knollcreek Dr, and then a right into Augusta Squares
- Interior Features: Two Living Area, Liv/Din Combo, Eat-In Kitchen, Breakfast Bar, Walk-In Pantry, Utility Room Inside, All Bedrooms Upstairs, High Ceilings, Cable TV Available, High Speed Internet, Laundry Room, Walk in Closets, Attic - Pull Down Stairs
- Legal Desc Lot: 29
- Legal Description: NCB 17726 BLK 42 LOT 29 O'CONNOR GVH SUB UT-2
- Occupancy: Vacant
- Ph To Show: 800-746-9464
- Possession: Closing/Funding
- Style: Two Story
- Views: 25
Owner Information
- Owner Lrealreb: No
Similar Properties
Nearby Subdivisions
Autry Pond
Blossom Park
Briarwick
Burning Tree
Burning Wood
Burning Wood (common) / Burnin
Burning Wood/meadowwood
Cedar Grove
Crossing At Green Spring
Eden
Eden (common) / Eden/seven Oak
Eden Roc
Eden/seven Oaks
Elmwood
Emerald Pointe
Fall Creek
Fox Run
Green Spring Valley
Heritage Hills
Hidden Oaks
Hidden Oaks North
High Country
High Country Estates
High Country Ranch
Hill Country Estates
Hunters Mill
Knollcreek Ut7
Legacy Oaks
Longs Creek
Madison Heights
Morning Glen
Mustang Oaks
Oak Ridge Village
Oak View
Oak View Heights
Oakview Heights
Park Hill Commons
Parkside
Pheasant Ridge
Preston Hollow
Ranchland Hills
Redland Oaks
Redland Ranch Elm Cr
Redland Springs
Rose Meadows
Seven Oaks
Spg Ck For/wood Ck Patio
Spring Creek
Spring Creek Forest
St. James Place
Steubing Ranch
Stoneridge
Thousand Oaks Forest
Vista
Vista Subdivision

- Jose Robledo, REALTOR ®
- Premier Realty Group
- I'll Help Get You There
- Mobile: 830.968.0220
- Mobile: 830.968.0220
- joe@mevida.net


