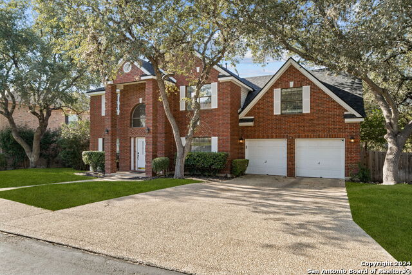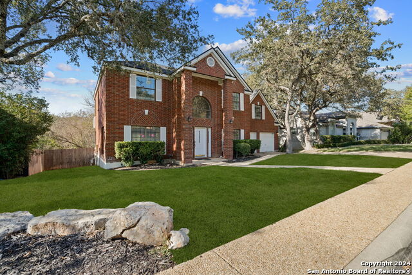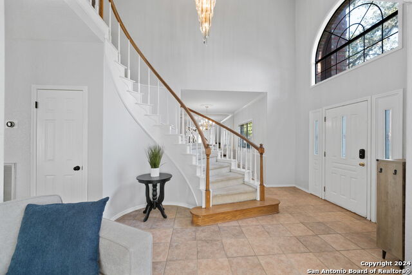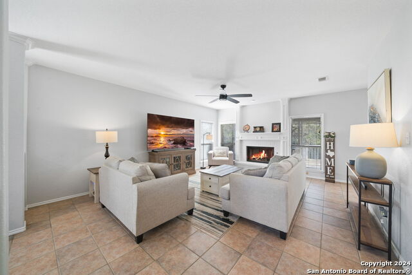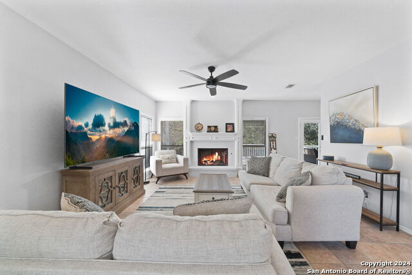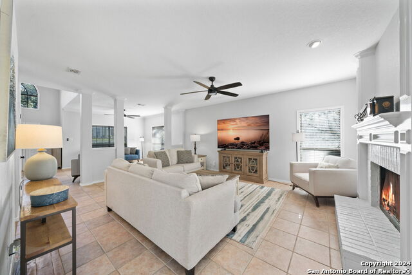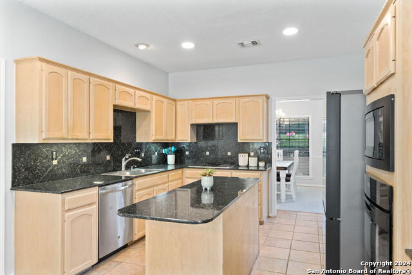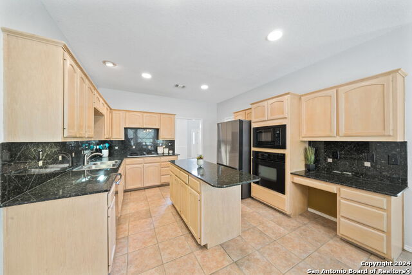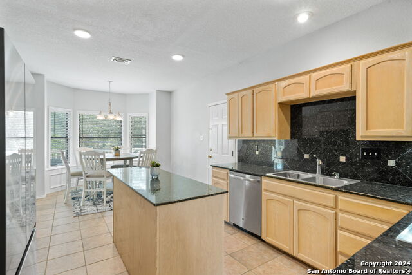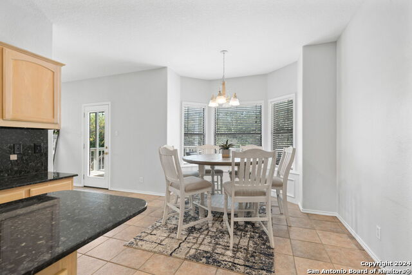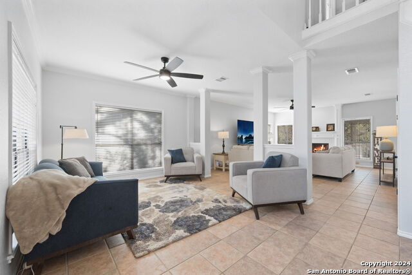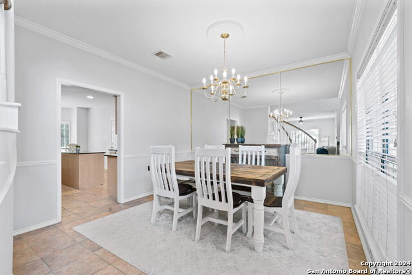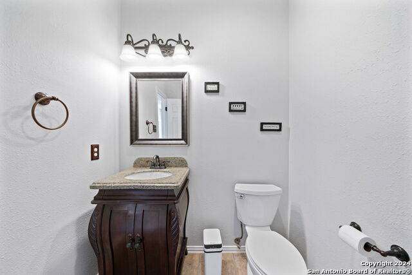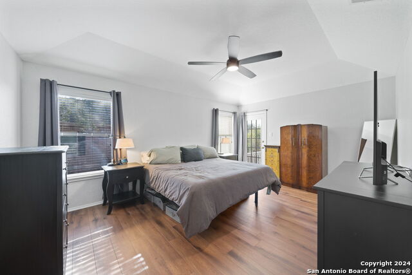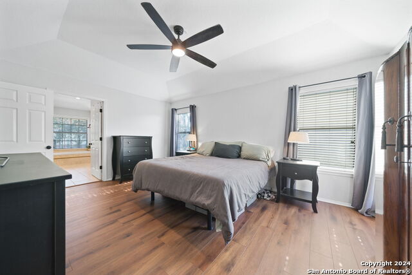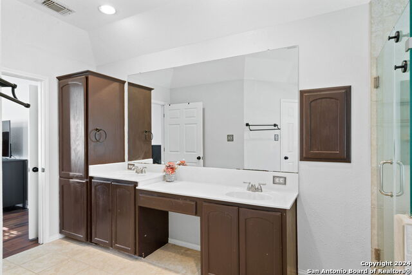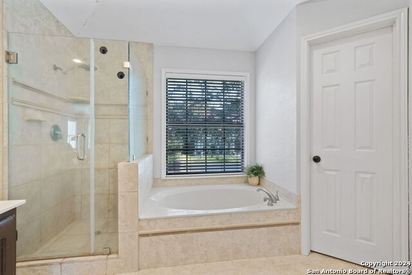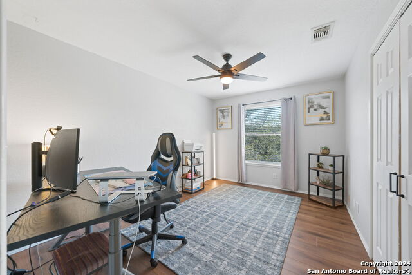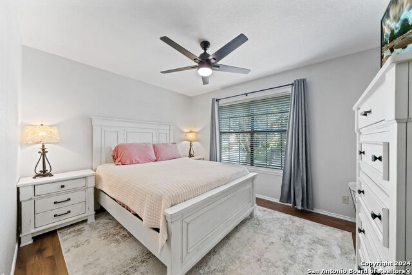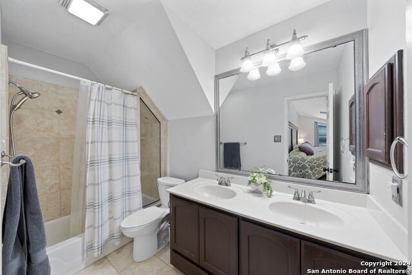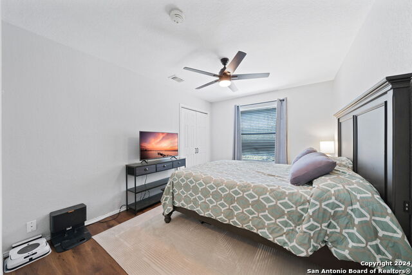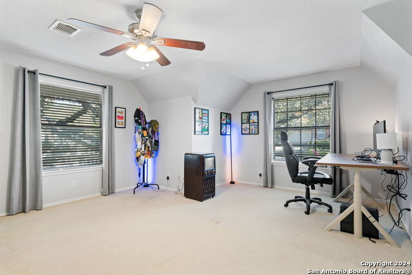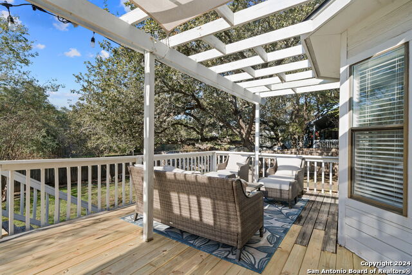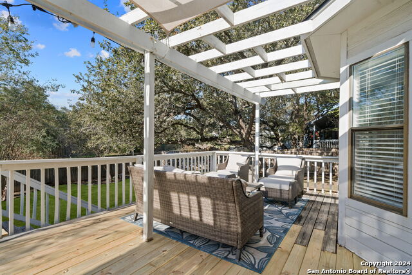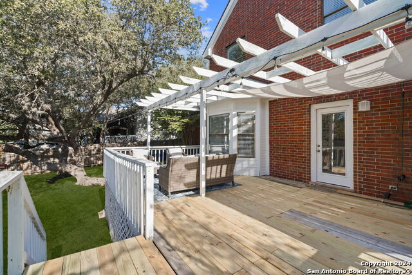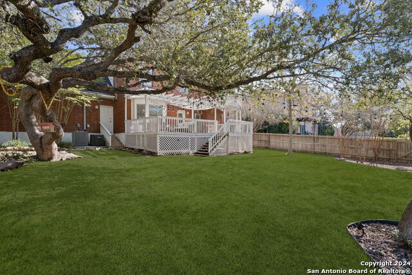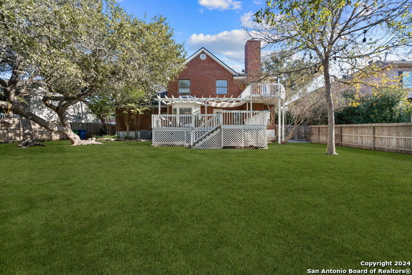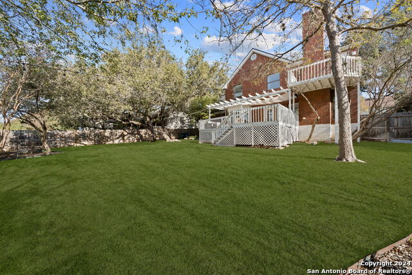15707 Dawn Crest, San Antonio, TX 78248
Property Photos
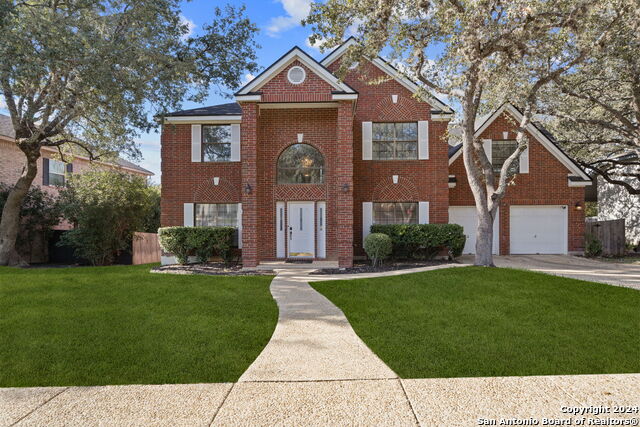
Would you like to sell your home before you purchase this one?
Priced at Only: $550,000
For more Information Call:
Address: 15707 Dawn Crest, San Antonio, TX 78248
Property Location and Similar Properties
- MLS#: 1827311 ( Single Residential )
- Street Address: 15707 Dawn Crest
- Viewed: 36
- Price: $550,000
- Price sqft: $197
- Waterfront: No
- Year Built: 1992
- Bldg sqft: 2791
- Bedrooms: 4
- Total Baths: 3
- Full Baths: 2
- 1/2 Baths: 1
- Garage / Parking Spaces: 2
- Days On Market: 24
- Additional Information
- County: BEXAR
- City: San Antonio
- Zipcode: 78248
- Subdivision: Deerfield
- District: North East I.S.D
- Elementary School: Huebner
- Middle School: Eisenhower
- High School: Churchill
- Provided by: Keller Williams Boerne
- Contact: Dainelle Scott

- DMCA Notice
Description
OPEN HOUSE THIS SATURDAY, DEC 21st 12 2! This is the perfect home! Situated on a greenbelt, the large backyard, complete with mature oaks and crape myrtles, is ideal for kids, pets, and outdoor fun. All four bedrooms are conveniently located upstairs. At the end of the hall, a versatile flex room offers the perfect space for a game room, media room, or even a playroom. The upstairs laundry closet makes chores effortless and convenient. The thoughtfully designed downstairs layout is perfect for family gatherings, featuring a formal dining room, an eat in kitchen, and a tandem sitting/living room. Cozy up by the gas log fireplace, which sets the tone for warm and inviting winter evenings. ** Newly updated Carpet in game room and stairs. ** Come and see it today your perfect family home awaits!
Description
OPEN HOUSE THIS SATURDAY, DEC 21st 12 2! This is the perfect home! Situated on a greenbelt, the large backyard, complete with mature oaks and crape myrtles, is ideal for kids, pets, and outdoor fun. All four bedrooms are conveniently located upstairs. At the end of the hall, a versatile flex room offers the perfect space for a game room, media room, or even a playroom. The upstairs laundry closet makes chores effortless and convenient. The thoughtfully designed downstairs layout is perfect for family gatherings, featuring a formal dining room, an eat in kitchen, and a tandem sitting/living room. Cozy up by the gas log fireplace, which sets the tone for warm and inviting winter evenings. ** Newly updated Carpet in game room and stairs. ** Come and see it today your perfect family home awaits!
Payment Calculator
- Principal & Interest -
- Property Tax $
- Home Insurance $
- HOA Fees $
- Monthly -
Features
Building and Construction
- Apprx Age: 32
- Builder Name: Unknown
- Construction: Pre-Owned
- Exterior Features: Brick
- Floor: Carpeting, Ceramic Tile, Laminate
- Foundation: Slab
- Kitchen Length: 14
- Roof: Composition
- Source Sqft: Appsl Dist
School Information
- Elementary School: Huebner
- High School: Churchill
- Middle School: Eisenhower
- School District: North East I.S.D
Garage and Parking
- Garage Parking: Two Car Garage
Eco-Communities
- Water/Sewer: Water System, Sewer System
Utilities
- Air Conditioning: Two Central
- Fireplace: Living Room
- Heating Fuel: Natural Gas
- Heating: Central
- Utility Supplier Elec: CPS
- Utility Supplier Gas: CPS
- Utility Supplier Grbge: CPS
- Utility Supplier Sewer: SAWS
- Utility Supplier Water: SAWS
- Window Coverings: Some Remain
Amenities
- Neighborhood Amenities: Pool, Tennis, Park/Playground, Sports Court, BBQ/Grill
Finance and Tax Information
- Days On Market: 14
- Home Owners Association Fee: 502.5
- Home Owners Association Frequency: Semi-Annually
- Home Owners Association Mandatory: Mandatory
- Home Owners Association Name: DEERFIELD
- Total Tax: 12505
Other Features
- Block: 20
- Contract: Exclusive Right To Sell
- Instdir: From N 1604 - Head north on Huebner Rd, turn left onto Deer Crest, Turn right onto Hawks Meadows, Road name changes to Dawn Crest, Home is on the Right.
- Interior Features: Separate Dining Room, Island Kitchen, Breakfast Bar, Walk-In Pantry, Study/Library, Utility Room Inside, High Ceilings, Cable TV Available, High Speed Internet
- Legal Desc Lot: 17
- Legal Description: NCB 18370 BLK 20 LOT 17 (DEERFIELD UT-5) "BLNCO/1604/DEERFIE
- Ph To Show: 210-222-2227
- Possession: Closing/Funding
- Style: Two Story, Traditional
- Views: 36
Owner Information
- Owner Lrealreb: No
Similar Properties
Nearby Subdivisions
Bitters Point Villas
Blanco Bluffs
Blanco Bluffs Ne
Brookwood
Canyon Creek Bluff
Churchill Estates
Churchill Forest
Deer Hollow
Deerfield
Edgewater
Inwood
Inwood Estates
Inwood Forest
Inwood Hollow 56
Inwood Std Lots
Oakwood
Out/converse
Rosewood Gardens
The Fountains At Dee
The Heights
The Heights Ii
The Park At Deerfield
The Ridge At Deerfield
The Village At Inwood
The Waters At Deerfield
Contact Info

- Jose Robledo, REALTOR ®
- Premier Realty Group
- I'll Help Get You There
- Mobile: 830.968.0220
- Mobile: 830.968.0220
- joe@mevida.net


