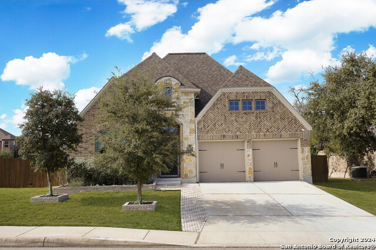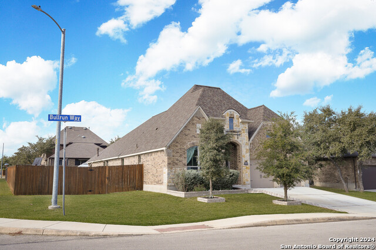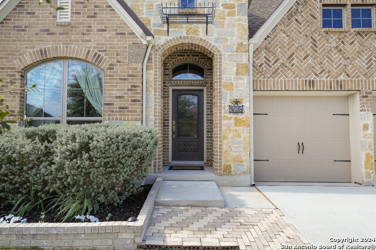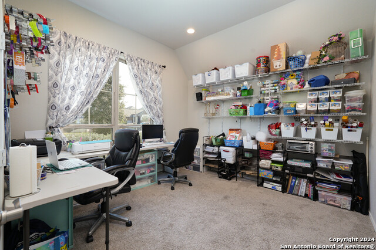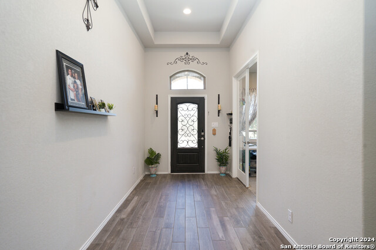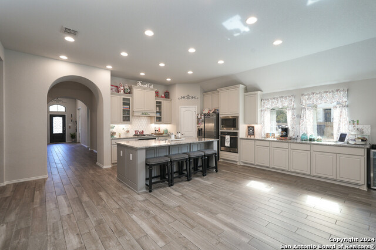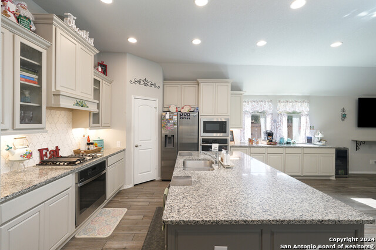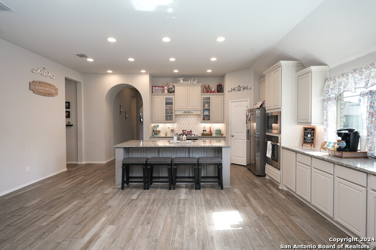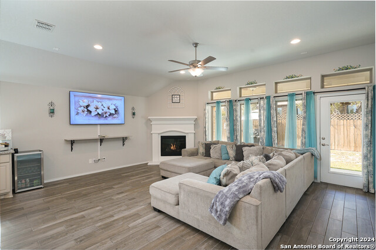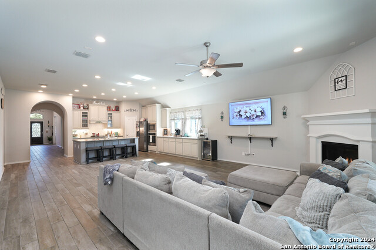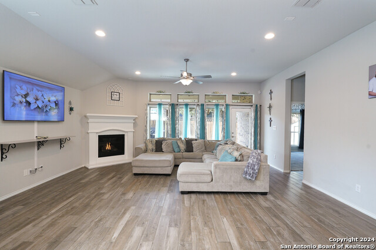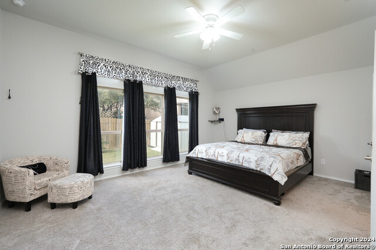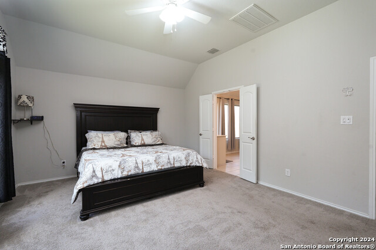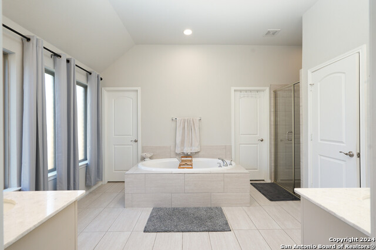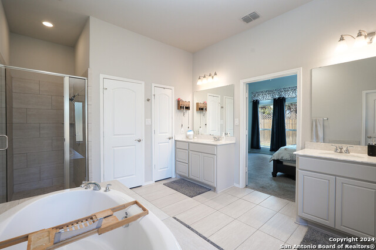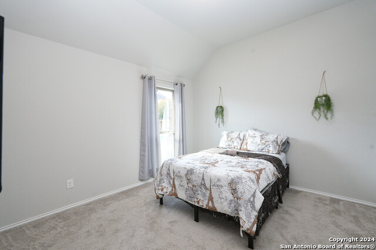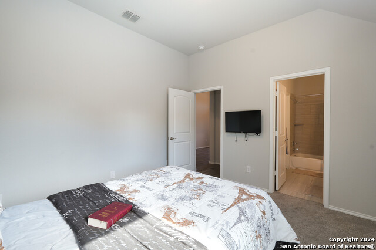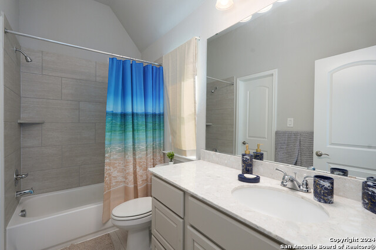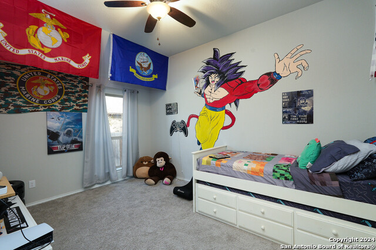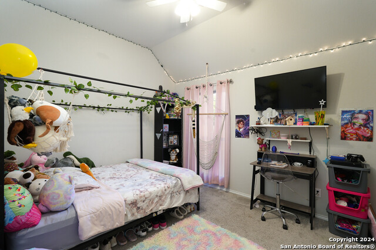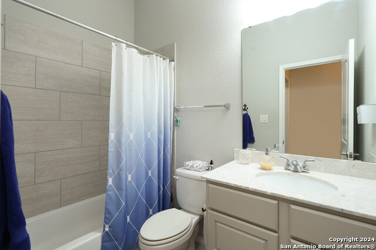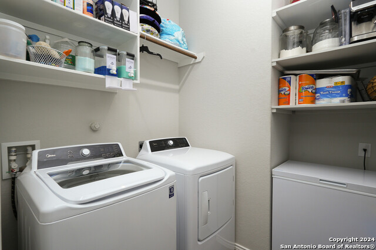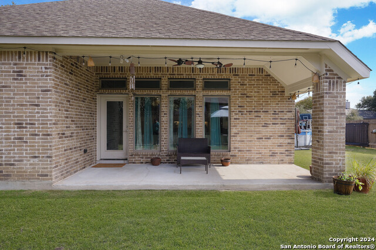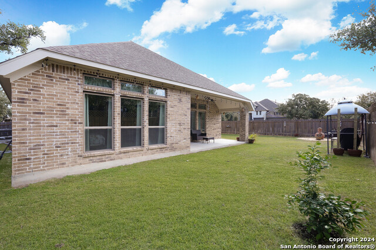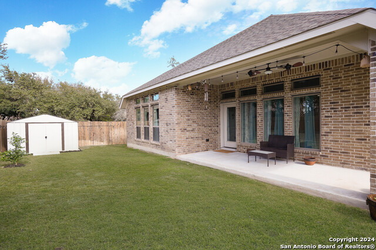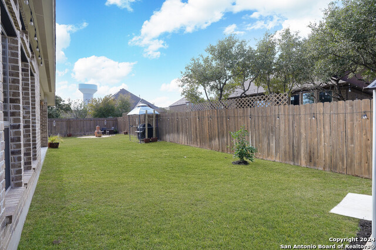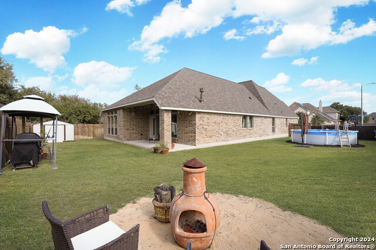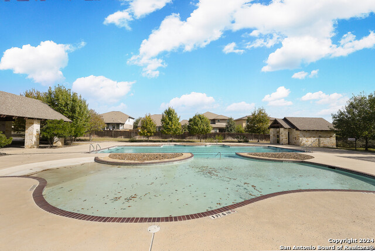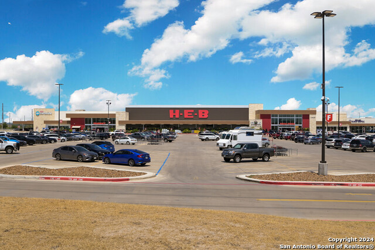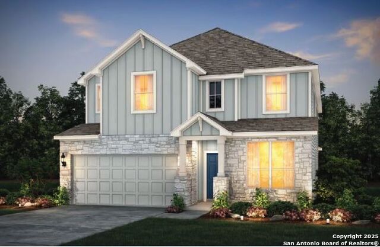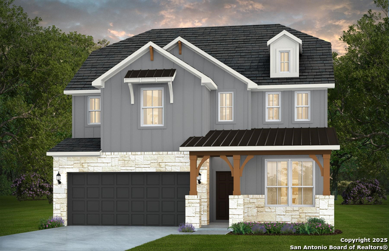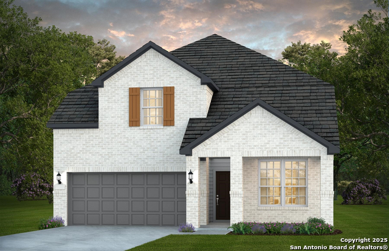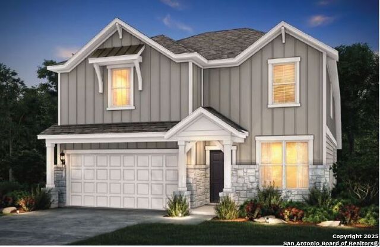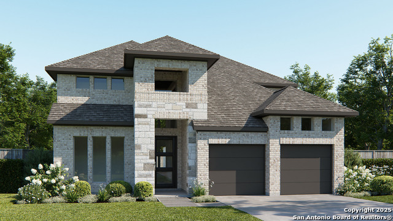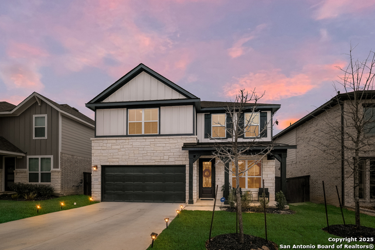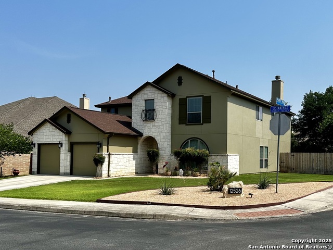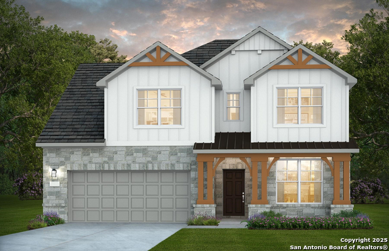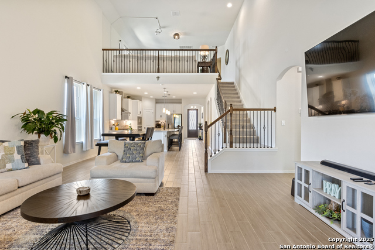435 Bullrun Way, San Antonio, TX 78253
Property Photos
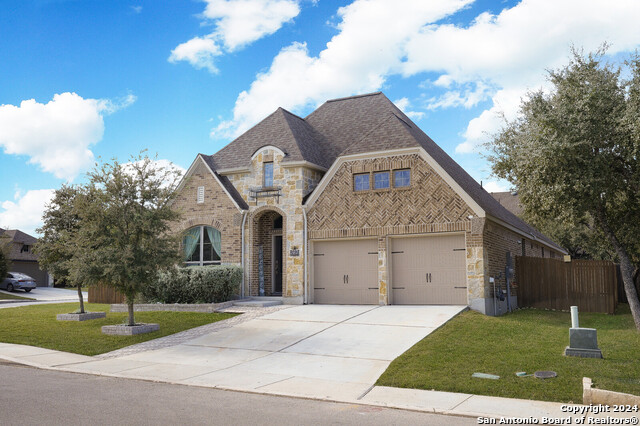
Would you like to sell your home before you purchase this one?
Priced at Only: $514,900
For more Information Call:
Address: 435 Bullrun Way, San Antonio, TX 78253
Property Location and Similar Properties
- MLS#: 1827421 ( Single Residential )
- Street Address: 435 Bullrun Way
- Viewed:
- Price: $514,900
- Price sqft: $206
- Waterfront: No
- Year Built: 2021
- Bldg sqft: 2504
- Bedrooms: 4
- Total Baths: 3
- Full Baths: 3
- Garage / Parking Spaces: 2
- Days On Market: 145
- Additional Information
- County: BEXAR
- City: San Antonio
- Zipcode: 78253
- Subdivision: Stevens Ranch
- District: Northside
- Elementary School: Ralph Langley
- Middle School: Bernal
- High School: Harlan
- Provided by: Weichert Realtors Strategic Alliance
- Contact: Tamara Jordan
- (803) 800-2372

- DMCA Notice
Description
This home is VA assumable at a 2.21 interest rate. Gorgeous 4 sided brick home on a spacious corner lot in the desirable Steven's Ranch community. This well maintained home offers a chef's kitchen with gas cooktop, double ovens, 42 inch cabinets with designer backsplash, 8 ft island with storage, and built in buffet for hosting. The gracious dining space is big enough for a table to seat 12. Don't let the square footage fool you! This 2500 sq ft layout is perfect with two ensuites, a kid's wing, built in mudroom off the garage, and a generous home office. The large, picturesque windows highlight the tall ceilings, letting in lots of natural light. Retreat to the large primary suite for luxurious baths and adjoining his and her closets. The home also boasts a large backyard with a grand covered patio, 8 x 10 storage shed, above ground pool, and firepit for entertaining. This community has its own HEB, with the elementary and middle schools on site. Home is just minutes from highways 211,1604, and 90 for easy commuting to downtown and Lackland Air Force Base. Three major hospitals within 6 miles for medical professionals. The refrigerator, water softener system, and above ground pool are all yours with this home! Sellers offering buyer concessions. This one is a must see!
Description
This home is VA assumable at a 2.21 interest rate. Gorgeous 4 sided brick home on a spacious corner lot in the desirable Steven's Ranch community. This well maintained home offers a chef's kitchen with gas cooktop, double ovens, 42 inch cabinets with designer backsplash, 8 ft island with storage, and built in buffet for hosting. The gracious dining space is big enough for a table to seat 12. Don't let the square footage fool you! This 2500 sq ft layout is perfect with two ensuites, a kid's wing, built in mudroom off the garage, and a generous home office. The large, picturesque windows highlight the tall ceilings, letting in lots of natural light. Retreat to the large primary suite for luxurious baths and adjoining his and her closets. The home also boasts a large backyard with a grand covered patio, 8 x 10 storage shed, above ground pool, and firepit for entertaining. This community has its own HEB, with the elementary and middle schools on site. Home is just minutes from highways 211,1604, and 90 for easy commuting to downtown and Lackland Air Force Base. Three major hospitals within 6 miles for medical professionals. The refrigerator, water softener system, and above ground pool are all yours with this home! Sellers offering buyer concessions. This one is a must see!
Payment Calculator
- Principal & Interest -
- Property Tax $
- Home Insurance $
- HOA Fees $
- Monthly -
Features
Building and Construction
- Builder Name: Perry
- Construction: Pre-Owned
- Exterior Features: Brick, 4 Sides Masonry, Stone/Rock
- Floor: Carpeting, Ceramic Tile
- Foundation: Slab
- Kitchen Length: 13
- Roof: Composition
- Source Sqft: Appsl Dist
Land Information
- Lot Description: Corner
School Information
- Elementary School: Ralph Langley
- High School: Harlan HS
- Middle School: Bernal
- School District: Northside
Garage and Parking
- Garage Parking: Two Car Garage
Eco-Communities
- Water/Sewer: Water System
Utilities
- Air Conditioning: One Central
- Fireplace: One
- Heating Fuel: Electric, Natural Gas
- Heating: Central
- Recent Rehab: No
- Utility Supplier Elec: CPS Energy
- Utility Supplier Gas: CPS Energy
- Utility Supplier Grbge: Tiger
- Utility Supplier Other: AT&T
- Utility Supplier Sewer: SAWS
- Utility Supplier Water: SAWS
- Window Coverings: None Remain
Amenities
- Neighborhood Amenities: Pool, Jogging Trails, BBQ/Grill
Finance and Tax Information
- Days On Market: 87
- Home Owners Association Fee: 135
- Home Owners Association Frequency: Quarterly
- Home Owners Association Mandatory: Mandatory
- Home Owners Association Name: STEVEN'S RANCH POA
- Total Tax: 11132
Rental Information
- Currently Being Leased: No
Other Features
- Contract: Exclusive Right To Sell
- Instdir: From Hwy 90 W, take Hwy 211, right onto Potranco, left onto Steven's Parkway, right onto Tapia. From Hwy 1604, follow Potranco Rd for 4 miles, and make a right onto Steven's Pkwy. Right onto Tapia, right onto Montessa Park. Left onto Bullrun.
- Interior Features: One Living Area, Liv/Din Combo, Island Kitchen, Breakfast Bar, Walk-In Pantry, Study/Library, Utility Room Inside, Walk in Closets
- Legal Desc Lot: 25
- Legal Description: CB 4368A (STEVENS RANCH POD-1B), BLOCK 3 LOT 25
- Occupancy: Owner
- Ph To Show: 2102222227
- Possession: Closing/Funding
- Style: One Story
Owner Information
- Owner Lrealreb: No
Similar Properties
Nearby Subdivisions
Afton Oaks Enclave
Afton Oaks Enclave - Bexar Cou
Alamo Estates
Alamo Ranch
Alamo Ranch Area 8
Alamo Ranch Ut-41c
Aston Park
Bear Creek Hills
Bella Vista
Bexar
Bison Ridge
Bison Ridge At Westpointe
Bruce Haby Subdivision
Caracol Creek
Cobblestone
Dell Webb
Falcon Landing
Fronterra At Westpointe
Fronterra At Westpointe - Bexa
Gordons Grove
Green Glen Acres
Haby Hill
Heights Of Westcreek
Hidden Oasis
High Point At West Creek
High Point Westcreek U-1
Highpoint At Westcreek
Hill Country Gardens
Hill Country Retreat
Hunters Ranch
Meridian
Monticello Ranch
Morgan Meadows
Morgans Heights
N/a
Na
North San Antonio Hi
North San Antonio Hills
Northwest Rural
Northwest Rural/remains Ns/mv
Oaks Of Westcreek
Park At Westcreek
Preserve At Culebra
Redbird Ranch
Ridgeview
Ridgeview Ranch
Rio Medina Estates
Riverstone
Riverstone At Alamo Ranch
Riverstone At Wespointe
Riverstone At Westpointe
Riverstone-ut
Rivertone At Westpointe
Rolling Oaks
Rolling Oaks Ns
Rustic Oaks
San Geronimo
Santa Maria At Alamo Ranch
Stevens Ranch
Stonehill
Talley Fields
Tamaron
The Hills At Alamo Ranch
The Oaks Of Westcreek
The Park At Cimarron Enclave -
The Preserve At Alamo Ranch
The Summit At Westcreek
The Trails At Westpointe
The Woods Of Westcreek
Thomas Pond
Timber Creek
Trails At Alamo Ranch
Trails At Culebra
Trails At Westpointe
Veranda
Villages Of Westcreek
Villas Of Westcreek
Vistas Of Westcreek
Waterford Park
West Creek Gardens
West Oak Estates
West View
Westcreek
Westcreek Oaks
Westcreek/the Oaks
Westpoint East
Westpointe East
Westwinds East
Westwinds Lonestar
Westwinds West, Unit-3 (enclav
Westwinds-summit At Alamo Ranc
Winding Brook
Woods Of Westcreek
Wynwood Of Westcreek
Contact Info

- Jose Robledo, REALTOR ®
- Premier Realty Group
- I'll Help Get You There
- Mobile: 830.968.0220
- Mobile: 830.968.0220
- joe@mevida.net



