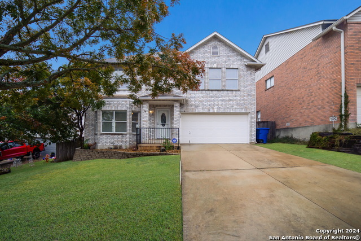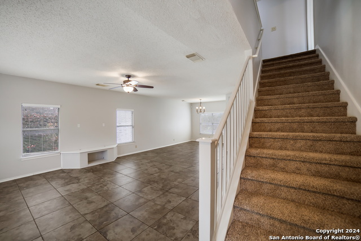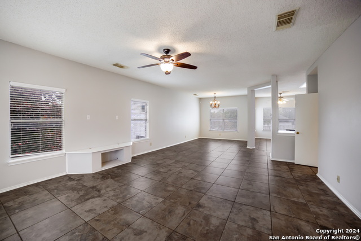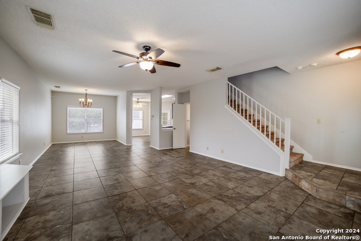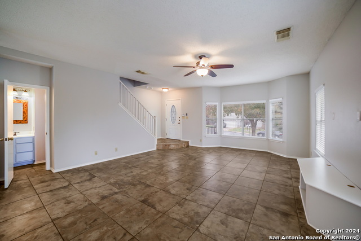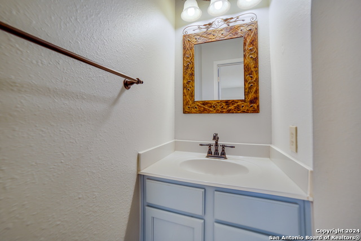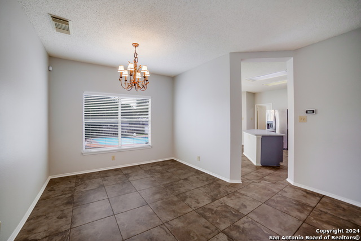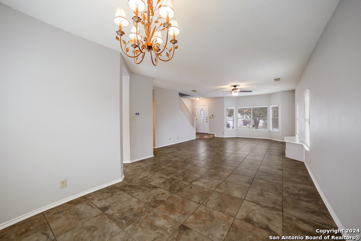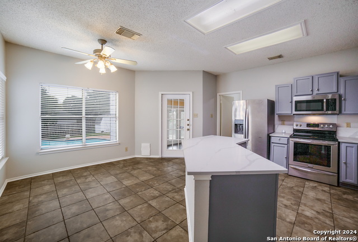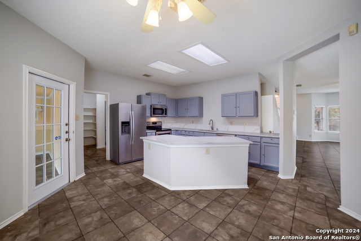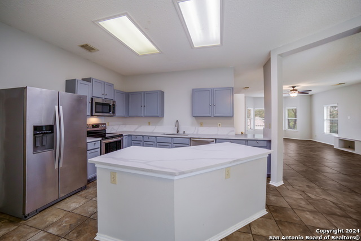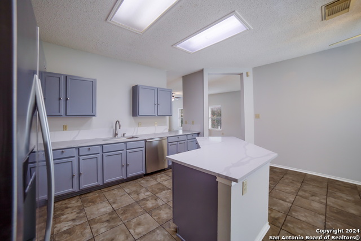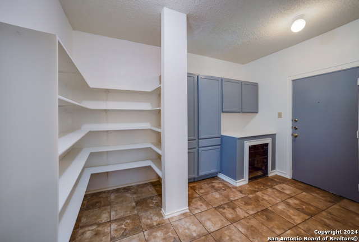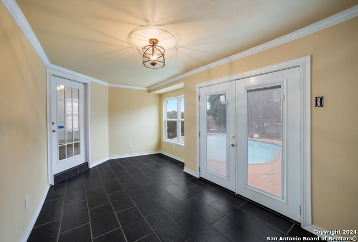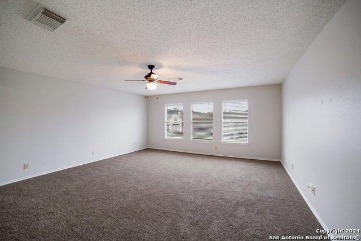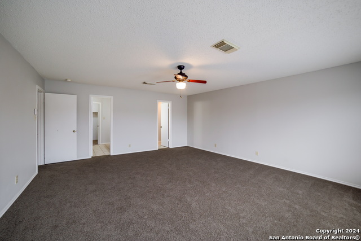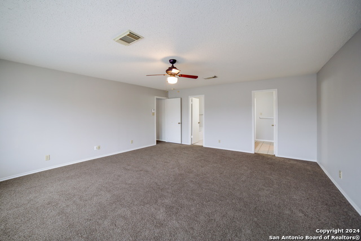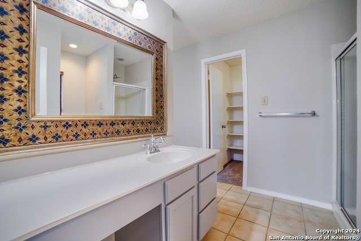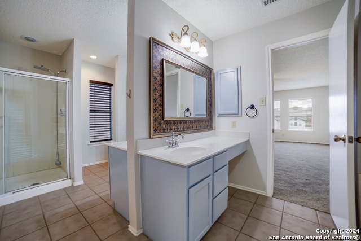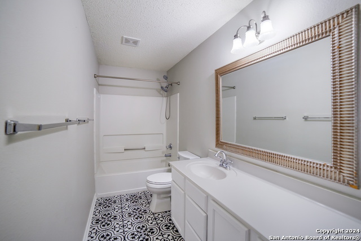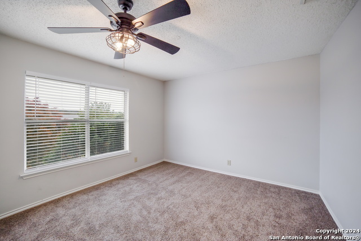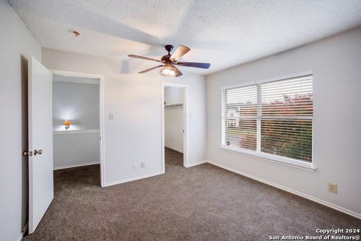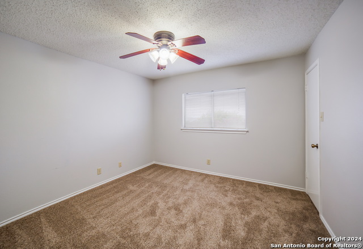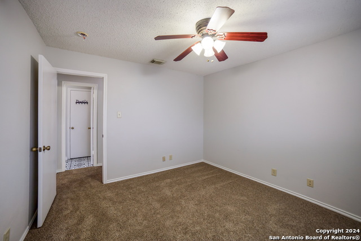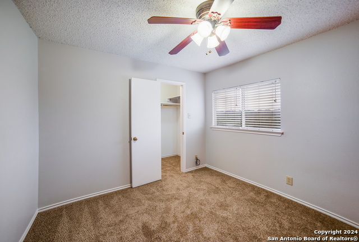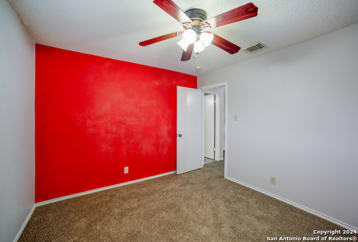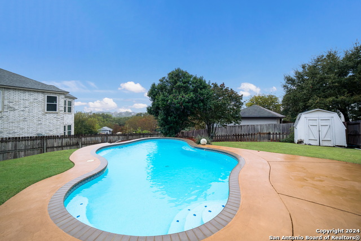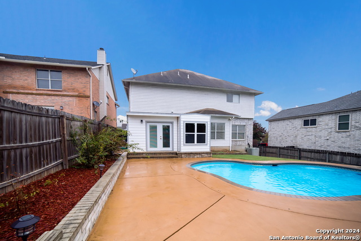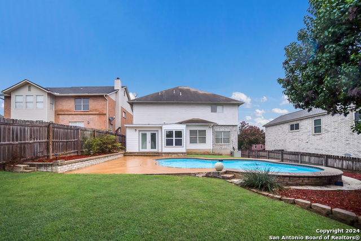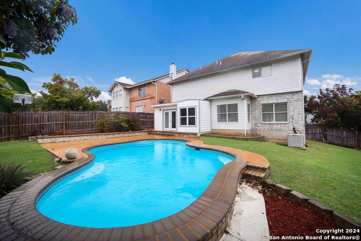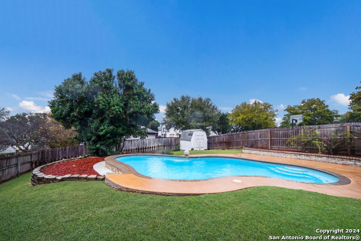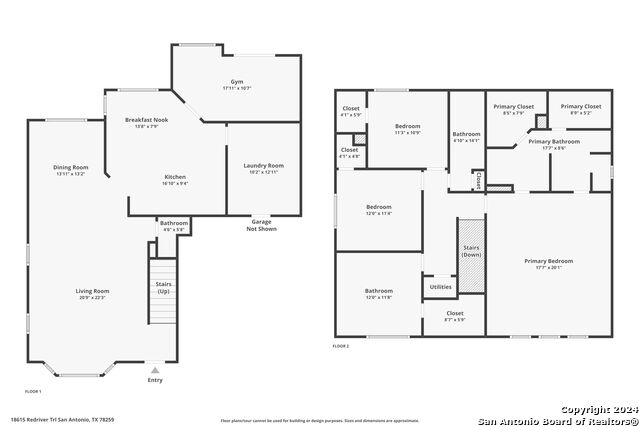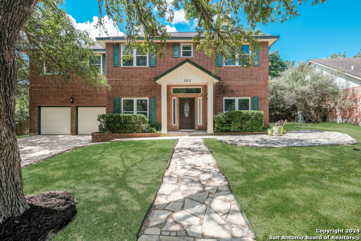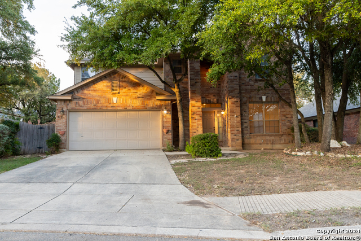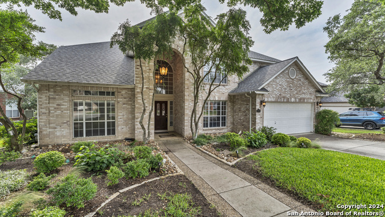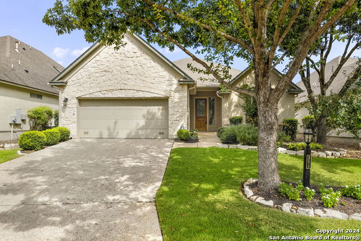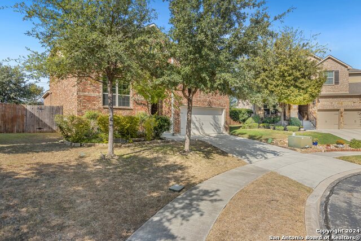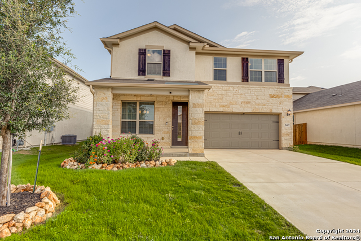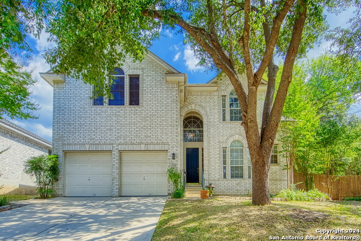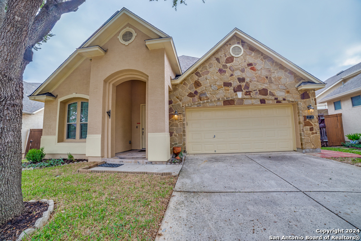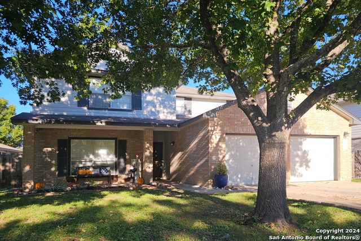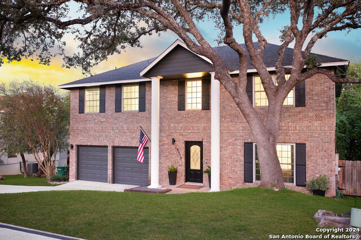18615 Redriver Trail, San Antonio, TX 78259
Property Photos
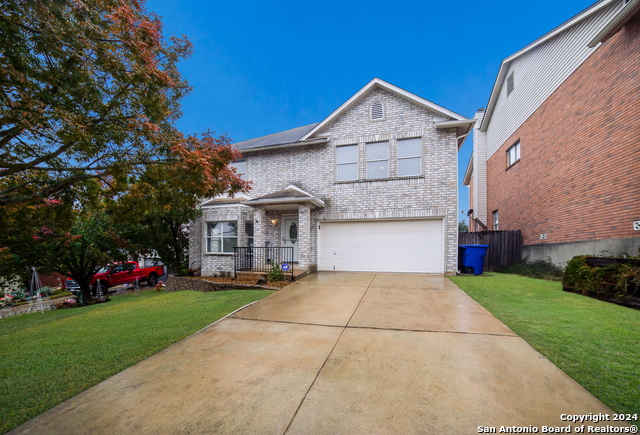
Would you like to sell your home before you purchase this one?
Priced at Only: $442,000
For more Information Call:
Address: 18615 Redriver Trail, San Antonio, TX 78259
Property Location and Similar Properties
- MLS#: 1827515 ( Single Residential )
- Street Address: 18615 Redriver Trail
- Viewed: 11
- Price: $442,000
- Price sqft: $174
- Waterfront: No
- Year Built: 1998
- Bldg sqft: 2546
- Bedrooms: 4
- Total Baths: 3
- Full Baths: 2
- 1/2 Baths: 1
- Garage / Parking Spaces: 2
- Days On Market: 16
- Additional Information
- County: BEXAR
- City: San Antonio
- Zipcode: 78259
- Subdivision: Redland Woods
- District: North East I.S.D
- Elementary School: Bulverde Creek
- Middle School: Tejeda
- High School: Johnson
- Provided by: Levi Rodgers Real Estate Group
- Contact: Robert Vargas
- (210) 997-4663

- DMCA Notice
-
DescriptionWelcome to Your Dream Home in Redland Woods! Located in the highly sought after Redland Woods community, this stunning 4 bedroom, 2.5 bathroom two story home combines style, comfort, and functionality. Conveniently located near 1604 and Redland, the home sits on a spacious lot with mature trees in both the front and backyards, offering shade and serenity. Step inside to a beautifully tiled living area and kitchen on the main floor, creating an elegant yet low maintenance space. The kitchen is a true centerpiece, boasting updated quartz countertops, stainless steel appliances, and a versatile island, perfect for meals or entertaining guests. Upstairs, brand new carpeting adds a fresh and cozy touch throughout. The generously sized primary suite is a luxurious retreat with his and hers walk in closets, dual vanity sinks, and a separate tub and shower. This home also includes a versatile sunroom, ideal for a home gym, office, or creative space. A spacious pantry and laundry room offer ample storage for all your essentials. Step outside into your backyard oasis, featuring an in ground pool ideal for cooling off during San Antonio's sunny summers. The outdoor space is perfect for BBQs, gatherings, or simply relaxing. Additional features include a dedicated dog run and a storage shed. Don't miss the chance to make this gem your own! Imagine the endless possibilities for you and your family. Offered at $442,000 with $6,500 in concessions and an additional $2,500 in savings if the buyer uses the preferred lender. Schedule your showing today this home won't last long!
Payment Calculator
- Principal & Interest -
- Property Tax $
- Home Insurance $
- HOA Fees $
- Monthly -
Features
Building and Construction
- Apprx Age: 26
- Builder Name: NA
- Construction: Pre-Owned
- Exterior Features: 4 Sides Masonry, Siding
- Floor: Carpeting, Ceramic Tile
- Foundation: Slab
- Kitchen Length: 17
- Other Structures: Shed(s)
- Roof: Composition
- Source Sqft: Appsl Dist
Land Information
- Lot Description: Cul-de-Sac/Dead End
- Lot Improvements: Street Paved, Curbs, Sidewalks, Streetlights, City Street
School Information
- Elementary School: Bulverde Creek
- High School: Johnson
- Middle School: Tejeda
- School District: North East I.S.D
Garage and Parking
- Garage Parking: Two Car Garage
Eco-Communities
- Energy Efficiency: Programmable Thermostat, Ceiling Fans
- Water/Sewer: City
Utilities
- Air Conditioning: One Central, One Window/Wall
- Fireplace: Not Applicable
- Heating Fuel: Electric
- Heating: Central
- Recent Rehab: No
- Utility Supplier Elec: CPS
- Utility Supplier Gas: NA
- Utility Supplier Grbge: City
- Utility Supplier Sewer: SAWS
- Utility Supplier Water: SAWS
- Window Coverings: All Remain
Amenities
- Neighborhood Amenities: Park/Playground, Jogging Trails, Basketball Court
Finance and Tax Information
- Days On Market: 158
- Home Faces: East
- Home Owners Association Fee: 275
- Home Owners Association Frequency: Annually
- Home Owners Association Mandatory: Mandatory
- Home Owners Association Name: KYSE & ASSOCIATES MANAGEMENT
- Total Tax: 9384.14
Other Features
- Contract: Exclusive Right To Sell
- Instdir: Exit Redland rd. Head north on Redland rd. Make a right on Gold Canyon, make another right on Redland Trail.
- Interior Features: One Living Area, Liv/Din Combo, Eat-In Kitchen, Two Eating Areas, Island Kitchen, Walk-In Pantry, All Bedrooms Upstairs, Laundry Main Level, Laundry Lower Level, Walk in Closets
- Legal Desc Lot: 21
- Legal Description: Ncb 34952C Blk 6 Lot 21 Redland Woods Subd Ut-3 "Redland Wo
- Occupancy: Vacant
- Ph To Show: SHOWINGTIME
- Possession: Closing/Funding
- Style: Two Story, Traditional
- Views: 11
Owner Information
- Owner Lrealreb: No
Similar Properties
Nearby Subdivisions
Bulverde Creek
Bulverde Gardens
Cavalo Creek Estates
Cavalo Creek Ne
Cliffs At Cibolo
Emerald Forest
Emerald Forest Garde
Encino Bluff
Encino Forest
Encino Park
Encino Ranch
Encino Ridge
Enclave At Bulverde Cree
Evans Ranch
Fox Grove
Northwood Hills
Redland Heights
Redland Ridge
Redland Woods
Roseheart
Sienna
Summit At Bulverde Creek
Terraces At Encino P
The Oaks At Encino Park
Valencia Hills
Village At Encino Park
Woods Of Encino Park
Woodview At Bulverde Cre

- Jose Robledo, REALTOR ®
- Premier Realty Group
- I'll Help Get You There
- Mobile: 830.968.0220
- Mobile: 830.968.0220
- joe@mevida.net


