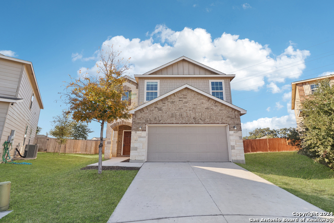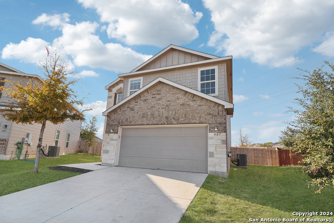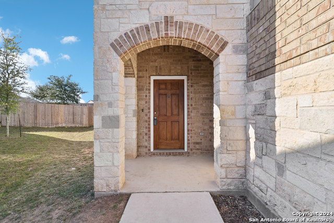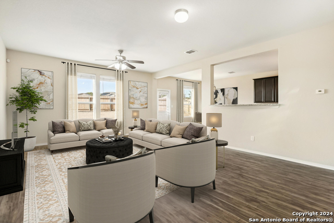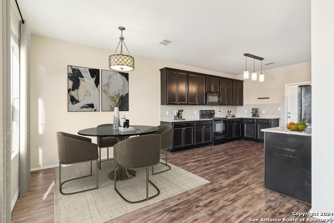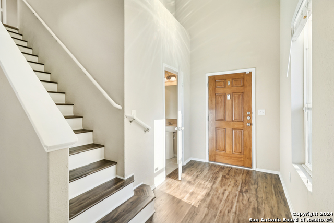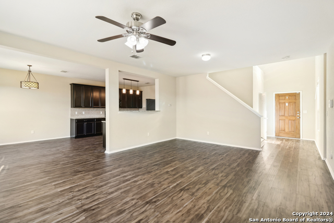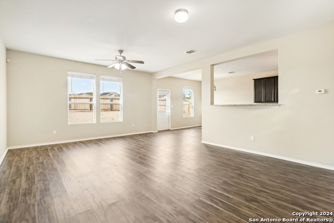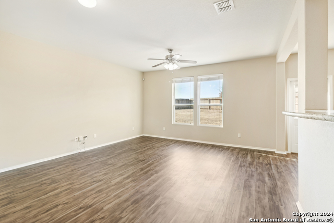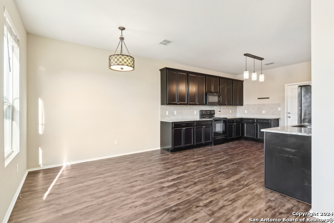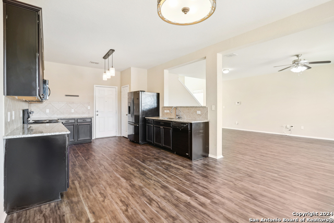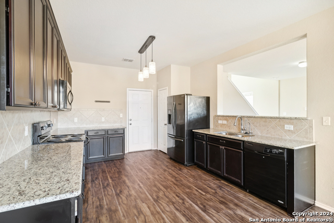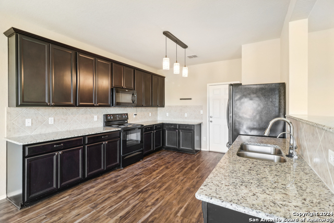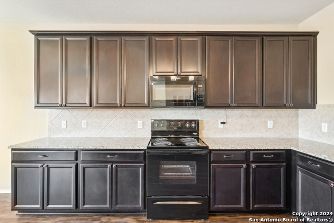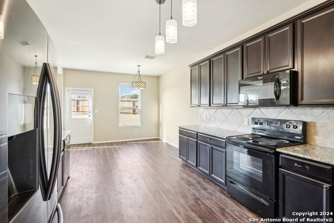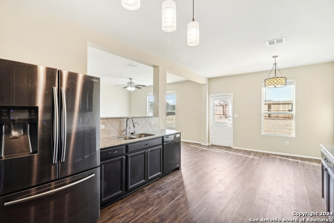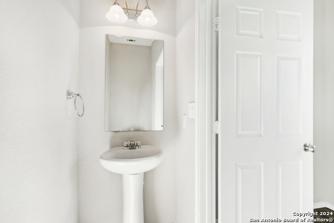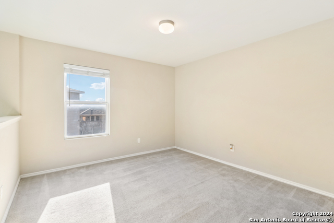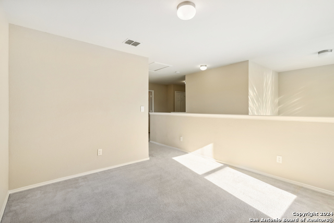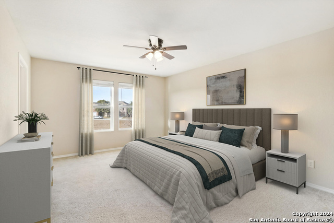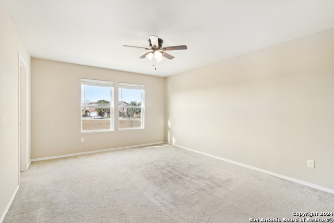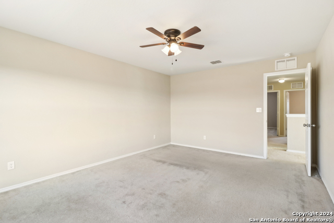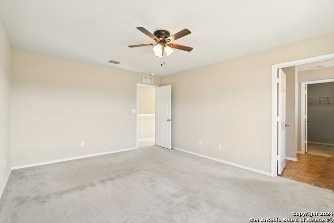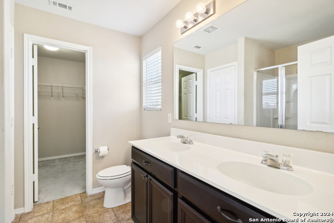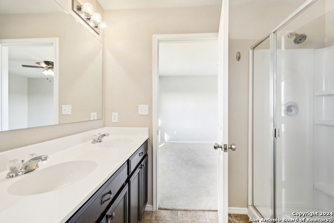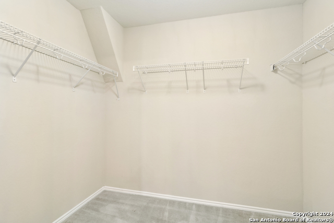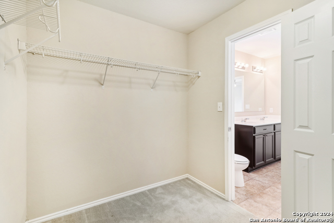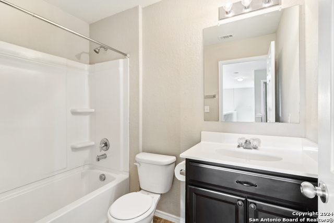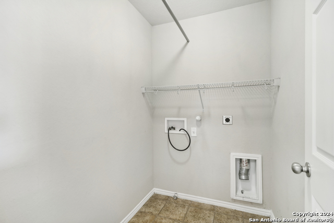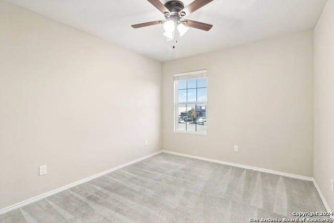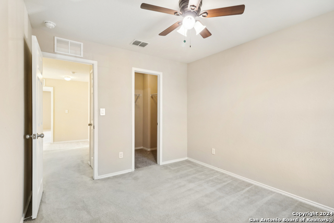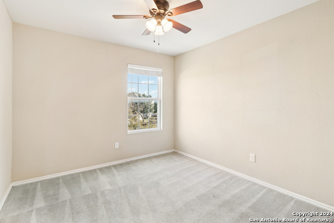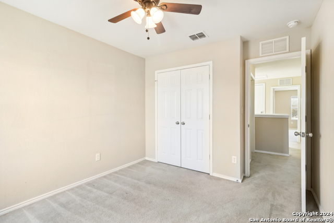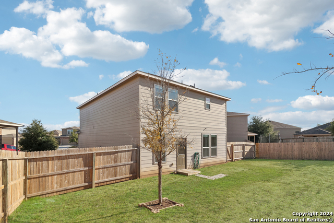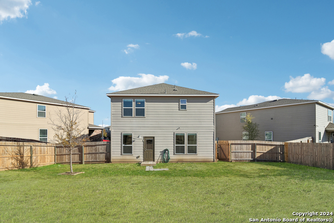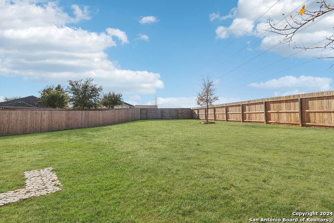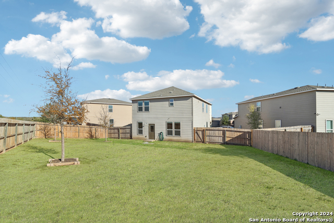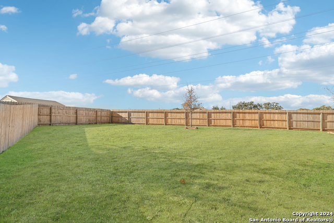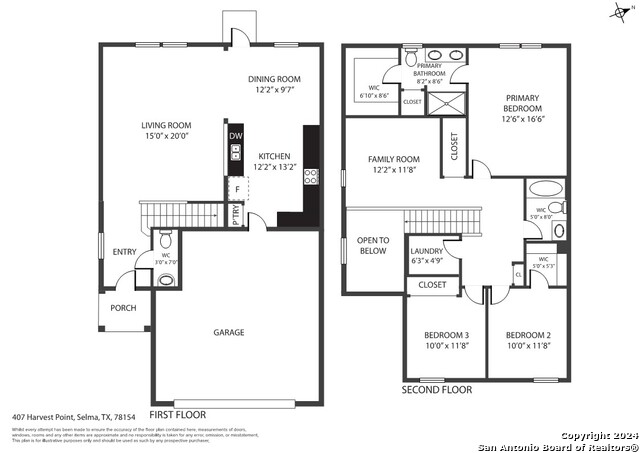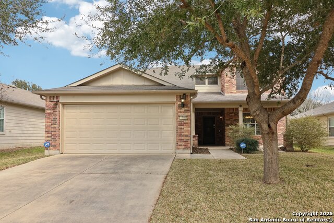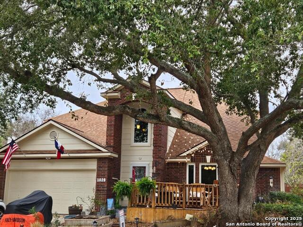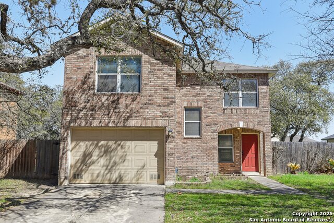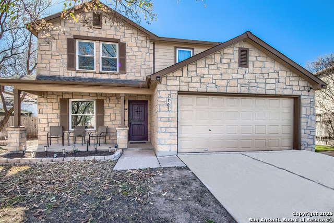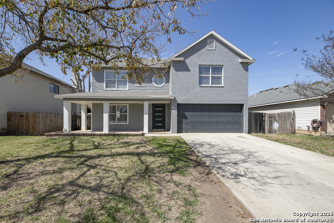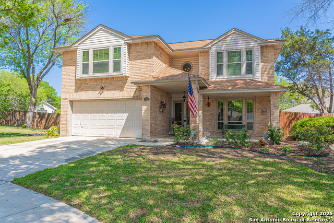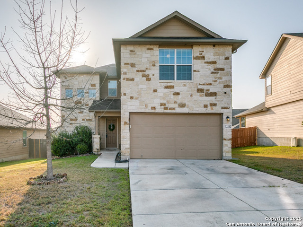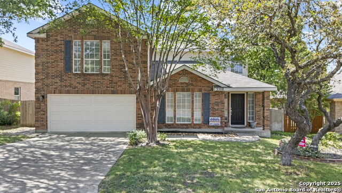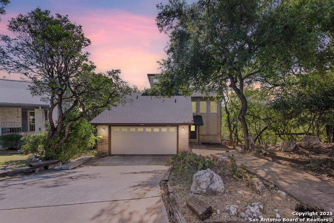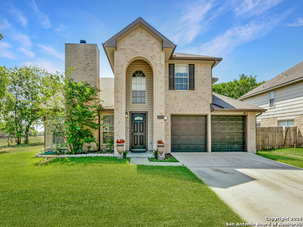407 Harvest Pt, Schertz, TX 78154
Property Photos
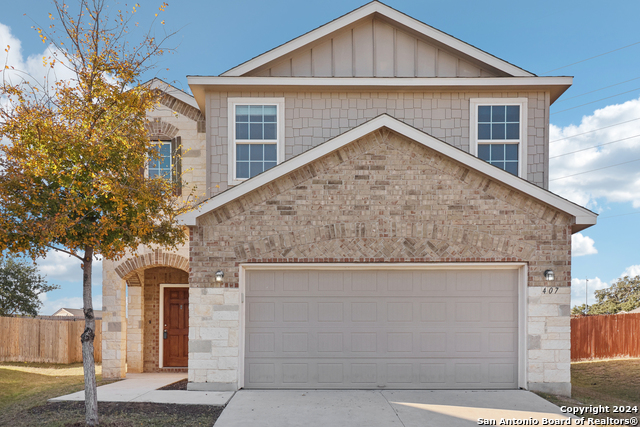
Would you like to sell your home before you purchase this one?
Priced at Only: $289,950
For more Information Call:
Address: 407 Harvest Pt, Schertz, TX 78154
Property Location and Similar Properties
- MLS#: 1827575 ( Single Family )
- Street Address: 407 Harvest Pt
- Viewed:
- Price: $289,950
- Price sqft: $158
- Waterfront: No
- Year Built: 2016
- Bldg sqft: 1830
- Bedrooms: 3
- Total Baths: 3
- Full Baths: 2
- 1/2 Baths: 1
- Garage / Parking Spaces: 2
- Days On Market: 137
- Additional Information
- County: GUADALUPE
- City: Schertz
- Zipcode: 78154
- Subdivision: Kensington Ranch Ii
- District: Judson
- Elementary School: Michael
- Middle School: Kitty Hawk
- High School: Clemens
- Provided by: Redfin Corporation
- Contact: Derrell Skillman
- (210) 789-2608

- DMCA Notice
Description
Nestled on a quiet cul de sac in the welcoming community of Kensington Ranch, this move in ready home offers both comfort and convenience. The main level features an open layout with a spacious living room and dining area that flow seamlessly into the kitchen. The kitchen boasts granite countertops and ample cabinetry, providing plenty of storage for all your needs. Neutral tones and ceiling fans throughout the home create a warm and inviting atmosphere. Upstairs, you'll find all the bedrooms, including the primary suite with a full bath. A versatile loft area offers endless possibilities, whether you need a home office, a workout space, or a playroom. The upper level laundry room adds practicality and ease to your daily routine. Step outside to enjoy the expansive backyard, with a privacy fence, perfect for outdoor gatherings or quiet relaxation. This home is conveniently located just minutes from parks, shopping, I 35, and more. Book your personal tour today!
Description
Nestled on a quiet cul de sac in the welcoming community of Kensington Ranch, this move in ready home offers both comfort and convenience. The main level features an open layout with a spacious living room and dining area that flow seamlessly into the kitchen. The kitchen boasts granite countertops and ample cabinetry, providing plenty of storage for all your needs. Neutral tones and ceiling fans throughout the home create a warm and inviting atmosphere. Upstairs, you'll find all the bedrooms, including the primary suite with a full bath. A versatile loft area offers endless possibilities, whether you need a home office, a workout space, or a playroom. The upper level laundry room adds practicality and ease to your daily routine. Step outside to enjoy the expansive backyard, with a privacy fence, perfect for outdoor gatherings or quiet relaxation. This home is conveniently located just minutes from parks, shopping, I 35, and more. Book your personal tour today!
Payment Calculator
- Principal & Interest -
- Property Tax $
- Home Insurance $
- HOA Fees $
- Monthly -
Features
Finance and Tax Information
- Possible terms: Conventional, FHA, VA, Cash
Similar Properties
Nearby Subdivisions
Arroyo Verde
Arroyo Verde Schertz
As1604hley Place
Ashley Place
Aviation Heights
Belmont Park
Berry Creek
Bindseil Farms
Carmel Ranch
Carolina Crossing
Dove Meadows
Forest Ridge
Forest Ridge #2
Greenfield Village
Greenfield Village 1
Greenshire
Greenshire Oaks
Hallies Cove
Homestead
Horseshoe Oaks
Jonas Woods
Kensington Ranch Ii
Kramer Farm
Laura Heights
Laura Heights Estates
Lone Oak
Mesa Oaks
Misty Woods
N/a
Northcliff Village
Northcliffe
Oak Forest
Oak Trail Estates
Orchard Park
Park At Woodland Oaks
Parkland Village
Parklands
Reserve At Mesa Oaks The
Retama Spgs Sub
Rhine Valley
Rio Vista
Sadd
Saddlebrook
Saddlebrook Ranch
Savannah Bluff
Savannah Square
Schertz Forest
Sedona
Silvertree Park
Sunrise Village
Sunrise Village Sub
The Crossvine
The Reserve Schertz Ii Ut
Villiage
Whisper Meadow
Willow Grove
Willow Grove Sub (sc)
Wilson's Preserve
Woodbridge
Woodland Oaks
Wynnbrook
Contact Info

- Jose Robledo, REALTOR ®
- Premier Realty Group
- I'll Help Get You There
- Mobile: 830.968.0220
- Mobile: 830.968.0220
- joe@mevida.net



