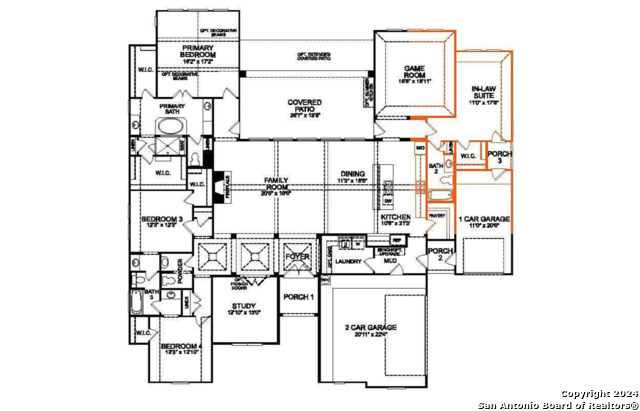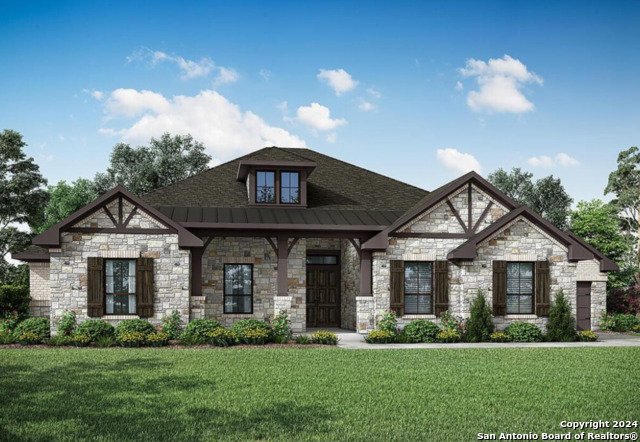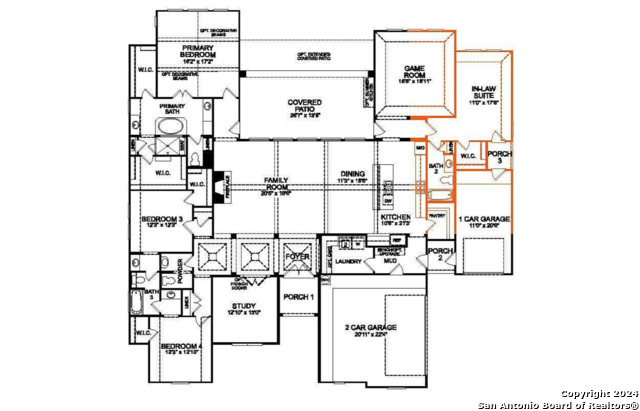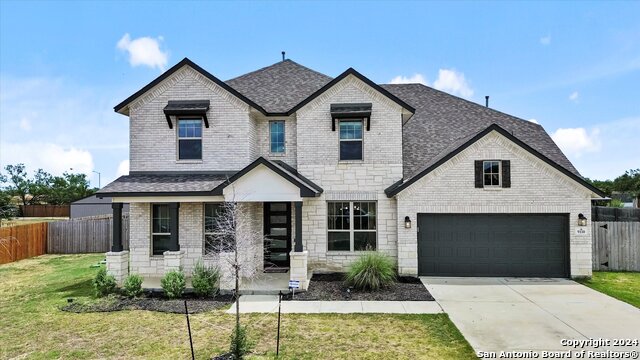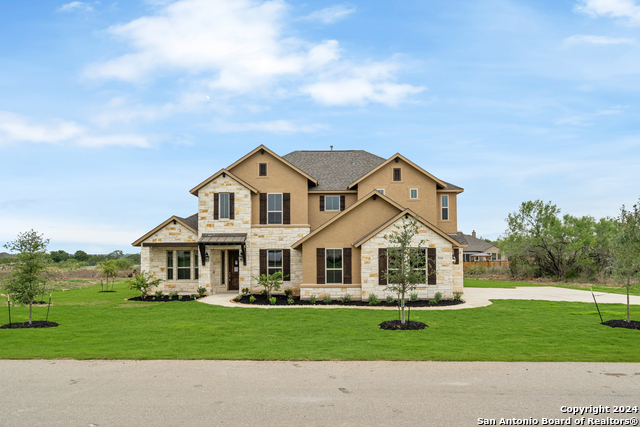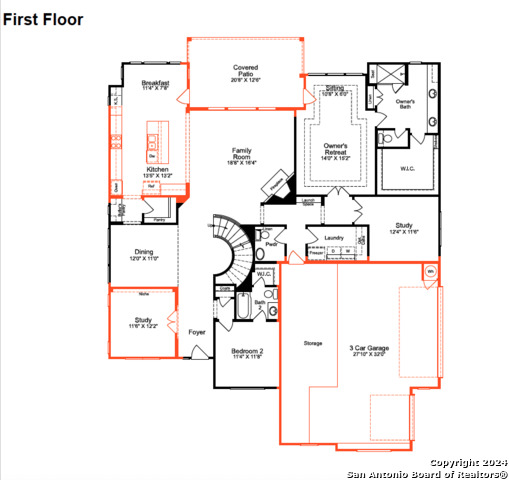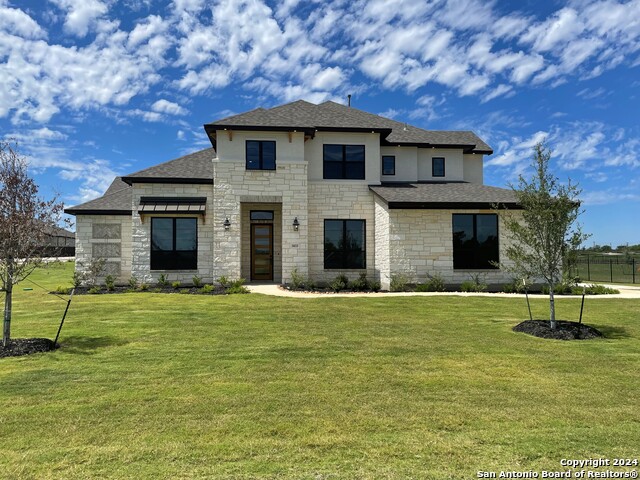5521 Estates Oak Way, San Antonio, TX 78263
Property Photos
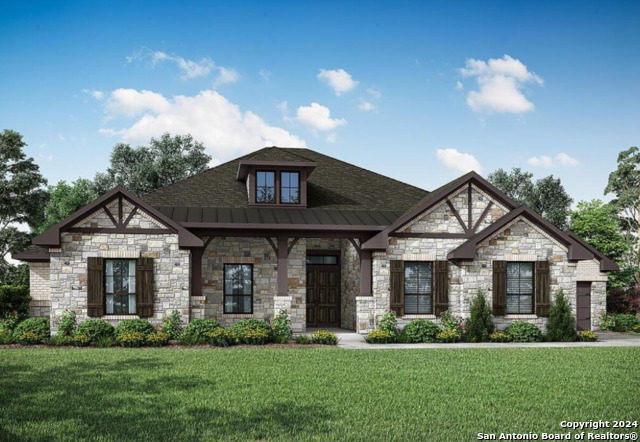
Would you like to sell your home before you purchase this one?
Priced at Only: $752,059
For more Information Call:
Address: 5521 Estates Oak Way, San Antonio, TX 78263
Property Location and Similar Properties
- MLS#: 1828132 ( Single Residential )
- Street Address: 5521 Estates Oak Way
- Viewed: 11
- Price: $752,059
- Price sqft: $217
- Waterfront: No
- Year Built: 2025
- Bldg sqft: 3466
- Bedrooms: 4
- Total Baths: 4
- Full Baths: 3
- 1/2 Baths: 1
- Garage / Parking Spaces: 3
- Days On Market: 12
- Additional Information
- County: BEXAR
- City: San Antonio
- Zipcode: 78263
- Subdivision: Everly Estates
- District: East Central I.S.D
- Elementary School: Oak Crest
- Middle School: Heritage
- High School: East Central
- Provided by: Keller Williams Heritage
- Contact: Sara Hildebrand
- (210) 837-5357

- DMCA Notice
-
DescriptionThis awesome 1 story home has a large covered front porch. Double Front Doors open to spacious foyer which reveals a wall of windows that look out to the Extended Covered Patio. Family, Dining, Kitchen area has Vaulted Ceilings. Gourmet Kitchen has large island with storage on front and back of island. Upgraded appliances include 36" cooktop. Study Room, Game Room, and In Law Suite. Primary Bathroom has garden tub, large walk in shower, two vanities, two walk in closets. Sod Irrigation front, sides and 10' at backyard. Smart Home Package included.
Payment Calculator
- Principal & Interest -
- Property Tax $
- Home Insurance $
- HOA Fees $
- Monthly -
Features
Building and Construction
- Builder Name: Empire Communities
- Construction: New
- Exterior Features: Brick, 3 Sides Masonry, Stone/Rock, Stucco
- Floor: Carpeting, Ceramic Tile, Laminate
- Foundation: Slab
- Kitchen Length: 21
- Roof: Composition
- Source Sqft: Bldr Plans
Land Information
- Lot Description: 1/2-1 Acre
School Information
- Elementary School: Oak Crest Elementary
- High School: East Central
- Middle School: Heritage
- School District: East Central I.S.D
Garage and Parking
- Garage Parking: Three Car Garage, Attached
Eco-Communities
- Water/Sewer: Water System, Aerobic Septic
Utilities
- Air Conditioning: One Central
- Fireplace: One, Family Room
- Heating Fuel: Electric
- Heating: Central
- Window Coverings: None Remain
Amenities
- Neighborhood Amenities: None
Finance and Tax Information
- Days On Market: 11
- Home Owners Association Fee: 58
- Home Owners Association Frequency: Monthly
- Home Owners Association Mandatory: Mandatory
- Home Owners Association Name: GOODWIN MANAGEMENT
- Total Tax: 1306.71
Other Features
- Block: 11
- Contract: Exclusive Right To Sell
- Instdir: Located directly off the frontage road of 87, mid-point between Loop 410 and Loop1604. If you're driving off Loop 410, take the US 87/Rigsby/Victoria exit, head East on US87 pass China Grove, continue pass intersection of Beck Rd and US 87, Everly Estate
- Interior Features: One Living Area, Study/Library, Game Room, Utility Room Inside, High Ceilings
- Legal Desc Lot: 14
- Legal Description: Lot 14, Blk 11, Section 00
- Ph To Show: 2102222227
- Possession: Closing/Funding
- Style: One Story
- Views: 11
Owner Information
- Owner Lrealreb: No
Similar Properties

- Jose Robledo, REALTOR ®
- Premier Realty Group
- I'll Help Get You There
- Mobile: 830.968.0220
- Mobile: 830.968.0220
- joe@mevida.net


