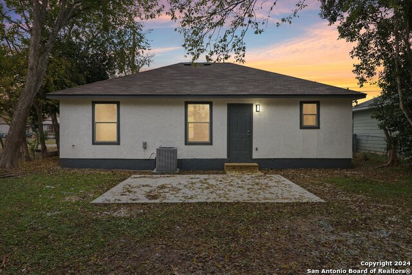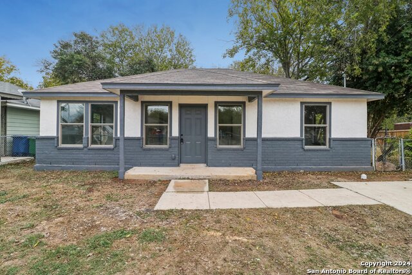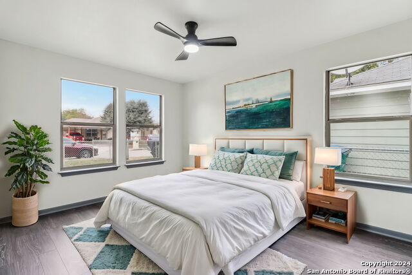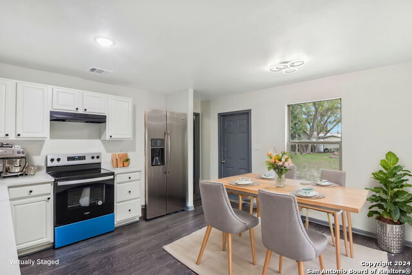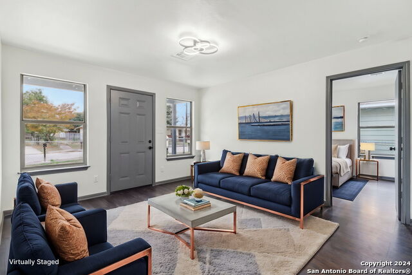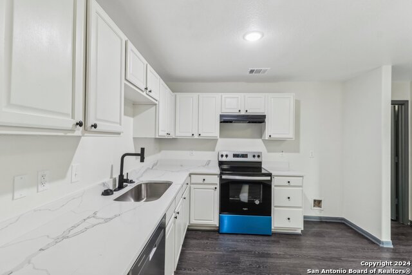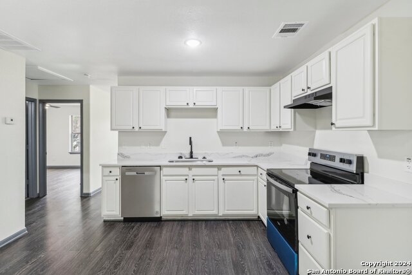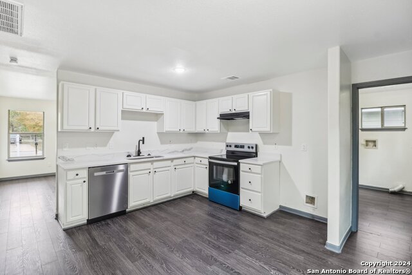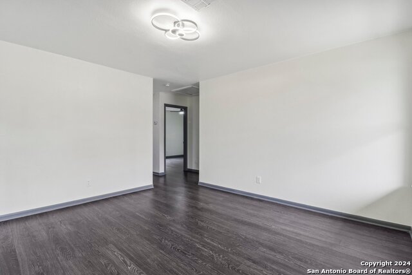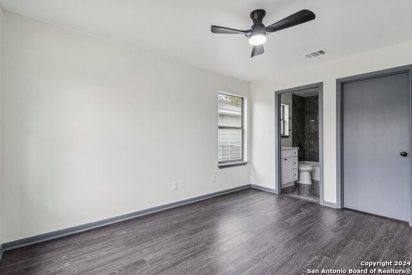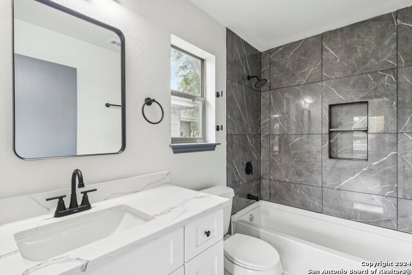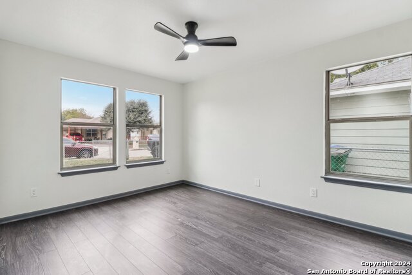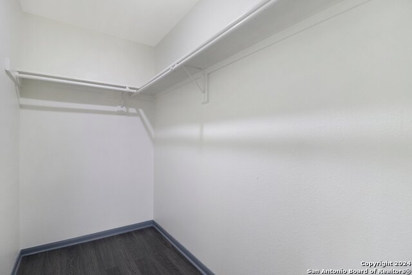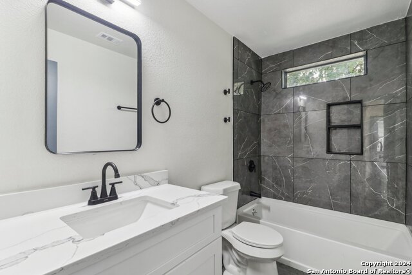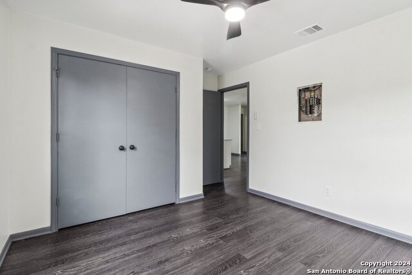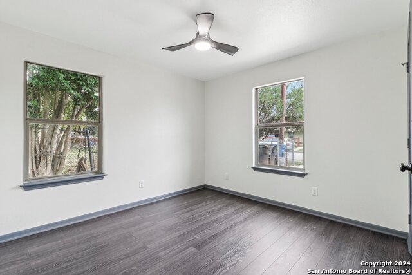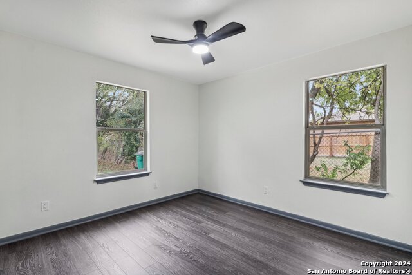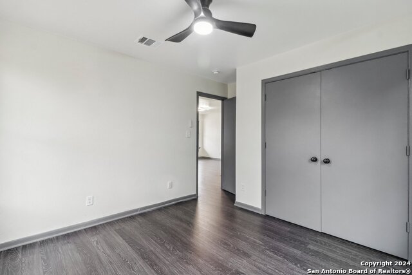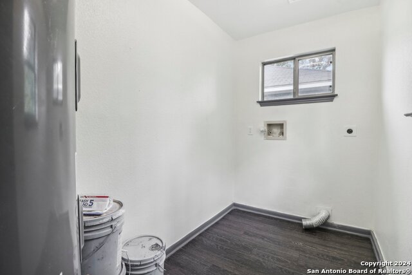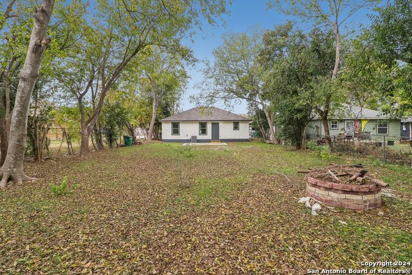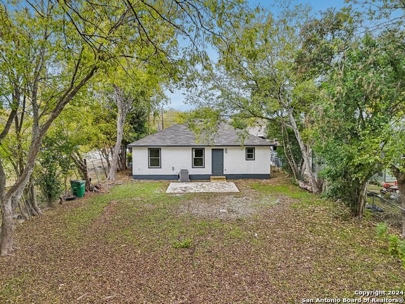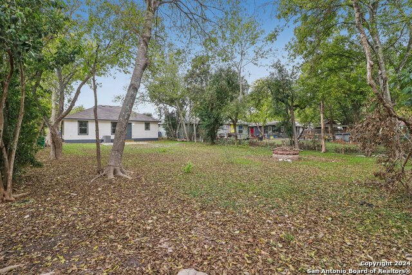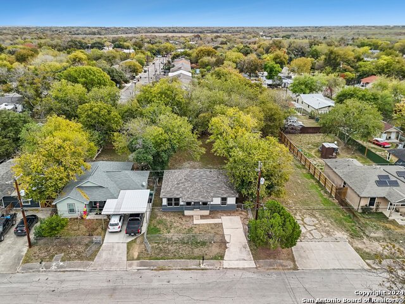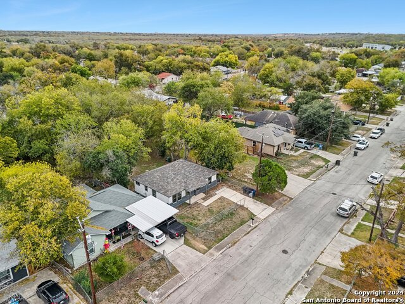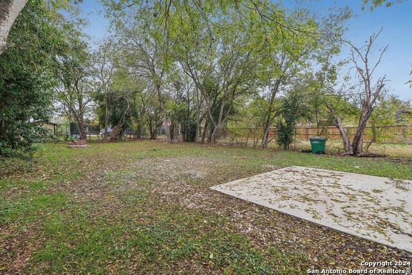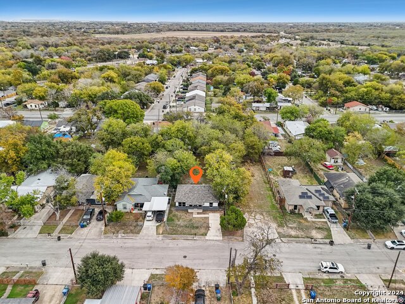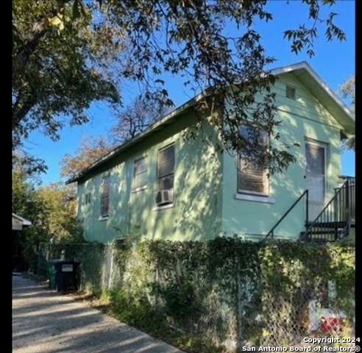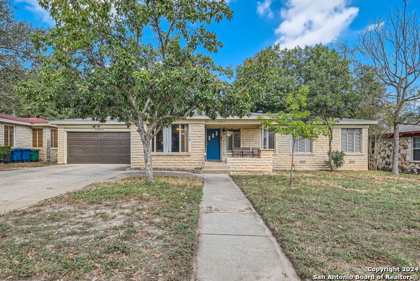228 Quinta St, San Antonio, TX 78210
Property Photos
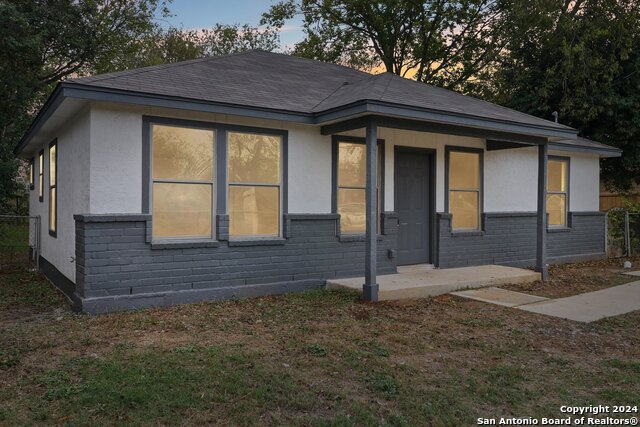
Would you like to sell your home before you purchase this one?
Priced at Only: $225,000
For more Information Call:
Address: 228 Quinta St, San Antonio, TX 78210
Property Location and Similar Properties
- MLS#: 1828564 ( Single Residential )
- Street Address: 228 Quinta St
- Viewed: 6
- Price: $225,000
- Price sqft: $204
- Waterfront: No
- Year Built: 2005
- Bldg sqft: 1102
- Bedrooms: 3
- Total Baths: 2
- Full Baths: 2
- Garage / Parking Spaces: 1
- Days On Market: 10
- Additional Information
- County: BEXAR
- City: San Antonio
- Zipcode: 78210
- Subdivision: Pasadena Heights
- District: San Antonio I.S.D.
- Elementary School: Stewart
- Middle School: Not Applicable
- High School: lands
- Provided by: Keller Williams Heritage
- Contact: Leonardo Casas
- (512) 450-2129

- DMCA Notice
-
DescriptionWelcome 228 Quinta, a beautifully updated 3 bedroom, 2 bathroom home offering 1,102 sq ft of modern living space, perfectly designed for comfort and convenience. Featuring no carpets and stunning, contemporary bathrooms, this property is ideal for those seeking a fresh and stylish home. The spacious yard provides ample outdoor space for relaxation and entertaining, while the absence of an HOA allows for more freedom and flexibility. Located just an 8 minute drive to AT&T Stadium and a quick 9 minute drive to the vibrant King Williams District, this home combines a peaceful residential feel with easy access to local attractions. Don't miss the opportunity to make this your new home!
Payment Calculator
- Principal & Interest -
- Property Tax $
- Home Insurance $
- HOA Fees $
- Monthly -
Features
Building and Construction
- Apprx Age: 19
- Builder Name: Unknown
- Construction: Pre-Owned
- Exterior Features: Stucco
- Floor: Carpeting, Ceramic Tile
- Foundation: Slab
- Kitchen Length: 10
- Roof: Composition
- Source Sqft: Appsl Dist
School Information
- Elementary School: Stewart
- High School: Highlands
- Middle School: Not Applicable
- School District: San Antonio I.S.D.
Garage and Parking
- Garage Parking: None/Not Applicable
Eco-Communities
- Water/Sewer: Water System, Sewer System
Utilities
- Air Conditioning: One Central
- Fireplace: Not Applicable
- Heating Fuel: Electric
- Heating: Central
- Window Coverings: Some Remain
Amenities
- Neighborhood Amenities: None
Finance and Tax Information
- Home Owners Association Mandatory: None
- Total Tax: 2459.23
Other Features
- Contract: Exclusive Right To Sell
- Instdir: Elgin to Chickering to Quinta
- Interior Features: One Living Area, Eat-In Kitchen, Utility Room Inside, Cable TV Available
- Legal Desc Lot: 10
- Legal Description: NCB 10787 BLK 7 LOT 10
- Ph To Show: 210-222-2227
- Possession: Closing/Funding
- Style: One Story
Owner Information
- Owner Lrealreb: No
Similar Properties
Nearby Subdivisions
Artisan Park At Victoria Commo
College Heights
Denver Heights
Denver Heights East Of New Bra
Denver Heights West Of New Bra
Durango/roosevelt
Fair North
Fair - North
Fair-north
Gevers To Clark
Heritage Park Estate
Highland Est
Highland Park
Highland Park Est.
Highland Terrace
King William
Lavaca
Lavaca Historic Dist
Missiones
Monticello Park
N/a
Pasadena Heights
Playmoor
Riverside Park
Roosevelt Mhp
S Presa W To River
Subdivision Grand View Add Bl
Townhomes On Presa
Wheatley Heights

- Jose Robledo, REALTOR ®
- Premier Realty Group
- I'll Help Get You There
- Mobile: 830.968.0220
- Mobile: 830.968.0220
- joe@mevida.net


