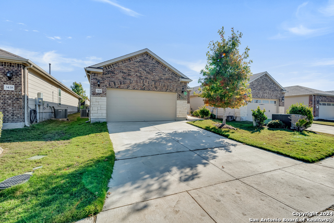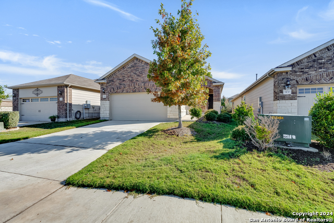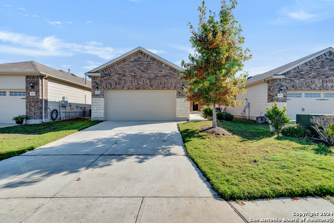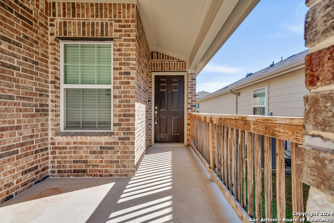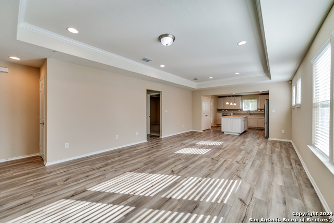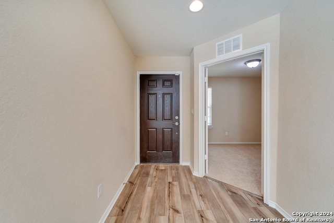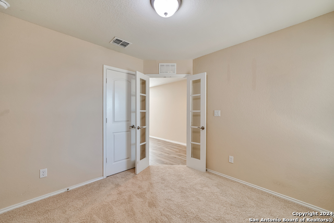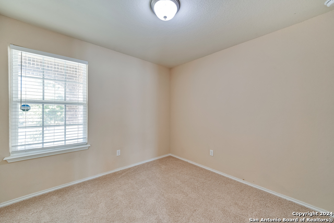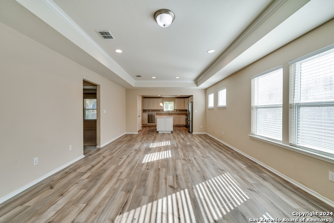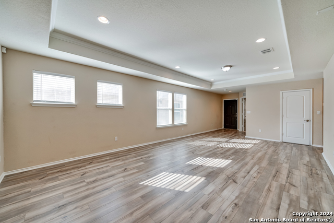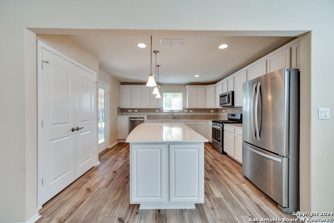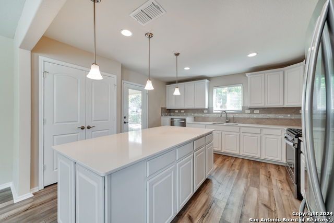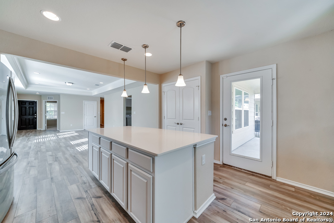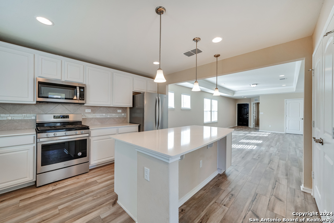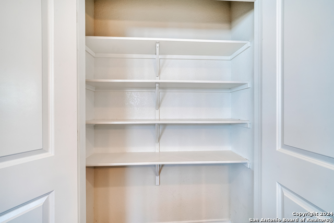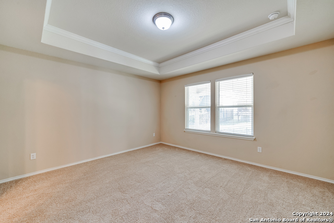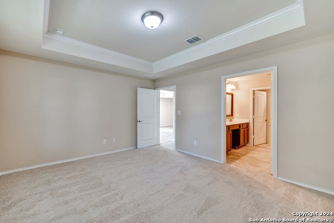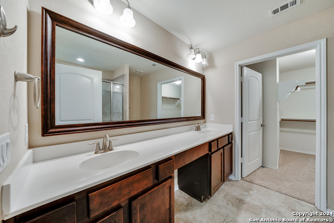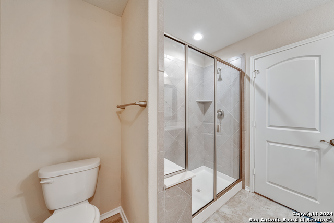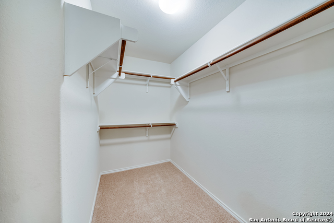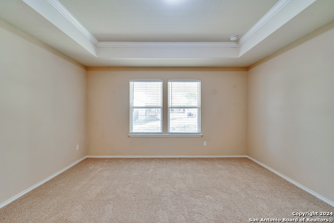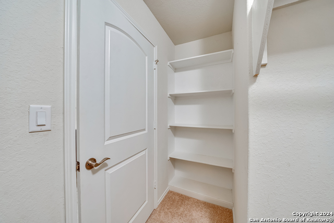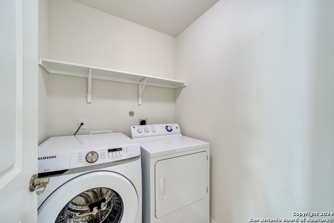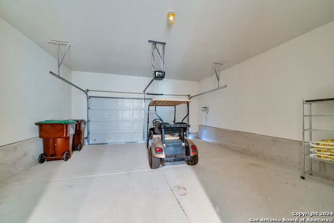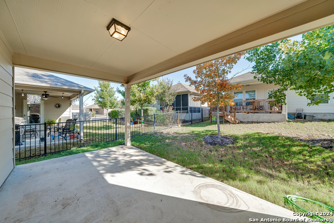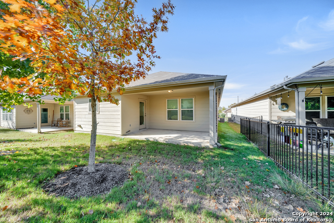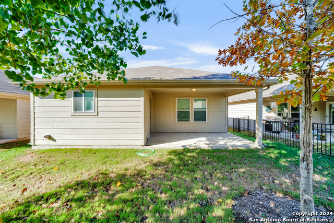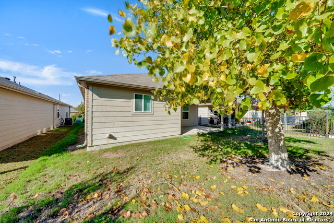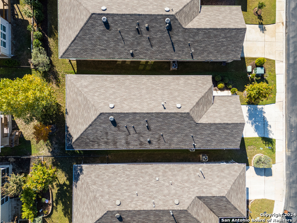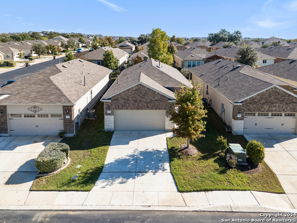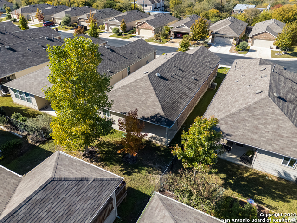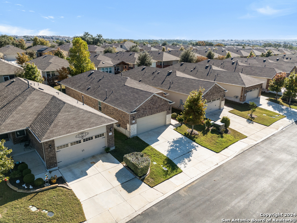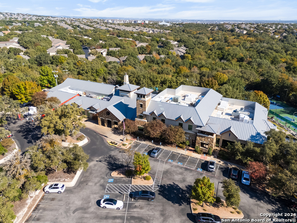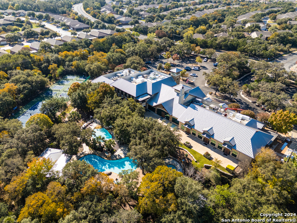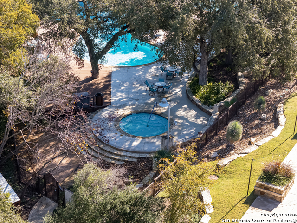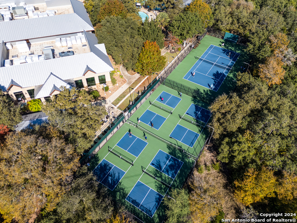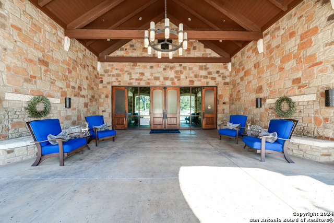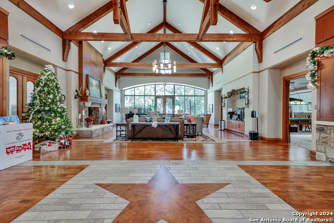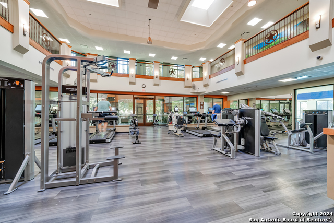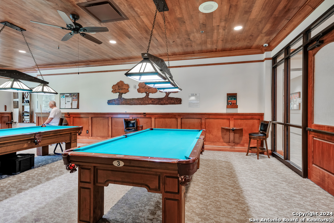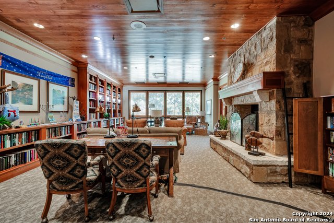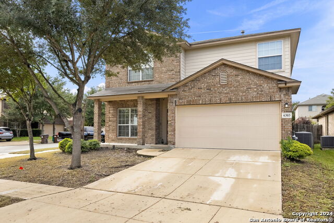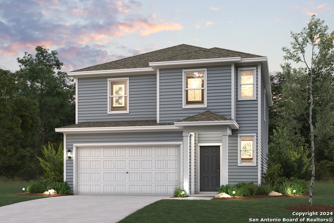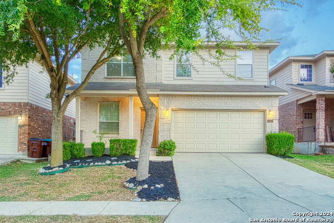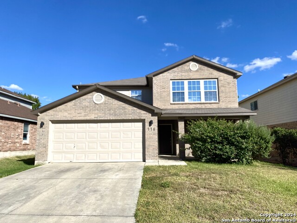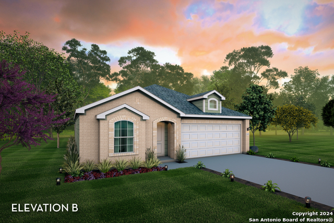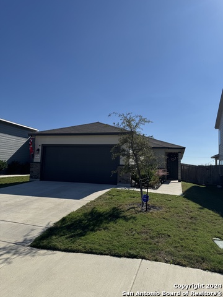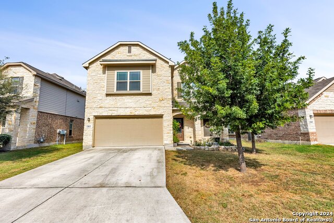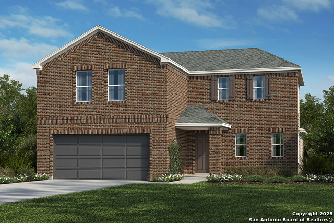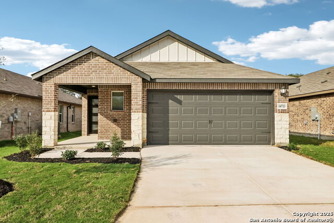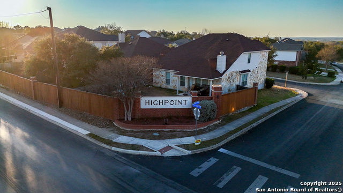3434 Red Falls, San Antonio, TX 78253
Property Photos
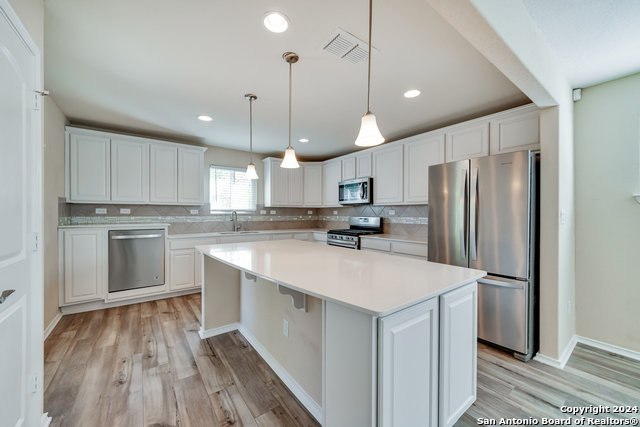
Would you like to sell your home before you purchase this one?
Priced at Only: $295,000
For more Information Call:
Address: 3434 Red Falls, San Antonio, TX 78253
Property Location and Similar Properties
- MLS#: 1828636 ( Single Residential )
- Street Address: 3434 Red Falls
- Viewed: 49
- Price: $295,000
- Price sqft: $206
- Waterfront: No
- Year Built: 2019
- Bldg sqft: 1431
- Bedrooms: 2
- Total Baths: 2
- Full Baths: 2
- Garage / Parking Spaces: 2
- Days On Market: 115
- Additional Information
- County: BEXAR
- City: San Antonio
- Zipcode: 78253
- Subdivision: Hill Country Gardens
- District: Northside
- Elementary School: HOFFMANN
- Middle School: Dolph Briscoe
- High School: Taft
- Provided by: Real
- Contact: Zachary Michaud
- (210) 544-5254

- DMCA Notice
Description
Relaxed Living in Hill Country Retreat Experience the good life today! Discover comfort and style in this 2 bedroom, 2 bath, plus home office home in the gated Hill Country Retreat by Del Webb, a vibrant 55+ community with resort style amenities in the Alamo Ranch area. The home features a spacious eat in kitchen with stainless steel appliances and granite countertops, a private study perfect for work or hobbies, and a bright living area with an elegant tray ceiling. The primary suite boasts dual vanities, and a tiled shower with a seat bench, while both bedrooms offer new carpeting. The home includes ALL appliances and even the golf cart. Enjoy the outdoors on the covered patio or take advantage of the oversized garage with a recently installed water softener. Community highlights include: 28,000 sq. ft. amenity center with a gym, indoor/outdoor pools, hot tubs, miles of walking trails, indoor track, classroom, meeting rooms, and library. Pickleball, tennis, bocce ball, billiards, and more. Active social clubs, and convenient access to shopping, dining, and medical facilities. Minutes from Lackland AFB and VFW Post 76, this home offers the perfect blend of luxury and convenience. Experience the good life today!
Description
Relaxed Living in Hill Country Retreat Experience the good life today! Discover comfort and style in this 2 bedroom, 2 bath, plus home office home in the gated Hill Country Retreat by Del Webb, a vibrant 55+ community with resort style amenities in the Alamo Ranch area. The home features a spacious eat in kitchen with stainless steel appliances and granite countertops, a private study perfect for work or hobbies, and a bright living area with an elegant tray ceiling. The primary suite boasts dual vanities, and a tiled shower with a seat bench, while both bedrooms offer new carpeting. The home includes ALL appliances and even the golf cart. Enjoy the outdoors on the covered patio or take advantage of the oversized garage with a recently installed water softener. Community highlights include: 28,000 sq. ft. amenity center with a gym, indoor/outdoor pools, hot tubs, miles of walking trails, indoor track, classroom, meeting rooms, and library. Pickleball, tennis, bocce ball, billiards, and more. Active social clubs, and convenient access to shopping, dining, and medical facilities. Minutes from Lackland AFB and VFW Post 76, this home offers the perfect blend of luxury and convenience. Experience the good life today!
Payment Calculator
- Principal & Interest -
- Property Tax $
- Home Insurance $
- HOA Fees $
- Monthly -
Features
Building and Construction
- Builder Name: Pulte Homes
- Construction: Pre-Owned
- Exterior Features: Brick, 3 Sides Masonry, Stone/Rock, Siding
- Floor: Carpeting, Laminate
- Foundation: Slab
- Kitchen Length: 13
- Roof: Composition
- Source Sqft: Appsl Dist
Land Information
- Lot Dimensions: 40 x 120
- Lot Improvements: Street Paved, Curbs, Street Gutters, Sidewalks, Streetlights, Fire Hydrant w/in 500', Asphalt
School Information
- Elementary School: HOFFMANN
- High School: Taft
- Middle School: Dolph Briscoe
- School District: Northside
Garage and Parking
- Garage Parking: Two Car Garage
Eco-Communities
- Energy Efficiency: 16+ SEER AC, Programmable Thermostat, Double Pane Windows, Energy Star Appliances, Radiant Barrier, Low E Windows
- Water/Sewer: Water System
Utilities
- Air Conditioning: One Central, Heat Pump
- Fireplace: Not Applicable
- Heating Fuel: Natural Gas
- Heating: Central, Heat Pump
- Recent Rehab: No
- Utility Supplier Elec: CPS
- Utility Supplier Gas: Grey Forest
- Utility Supplier Grbge: Tiger-HOA
- Utility Supplier Sewer: SAWS
- Utility Supplier Water: SAWS
- Window Coverings: All Remain
Amenities
- Neighborhood Amenities: Controlled Access, Pool, Tennis, Clubhouse, Park/Playground, Jogging Trails, Sports Court, Bike Trails, Other - See Remarks
Finance and Tax Information
- Days On Market: 53
- Home Owners Association Fee: 505.5
- Home Owners Association Frequency: Quarterly
- Home Owners Association Mandatory: Mandatory
- Home Owners Association Name: HILL COUNTY RETREAT
- Total Tax: 5628.59
Rental Information
- Currently Being Leased: No
Other Features
- Block: 155
- Contract: Exclusive Right To Sell
- Instdir: West on Alamo Ranch Pkwy to Del Webb Blvd (private roads.)
- Interior Features: One Living Area, Liv/Din Combo, Eat-In Kitchen, Breakfast Bar, Study/Library, Utility Room Inside, Utility Area in Garage, 1st Floor Lvl/No Steps, Open Floor Plan, Cable TV Available, High Speed Internet, All Bedrooms Downstairs, Laundry Main Level, Laundry Room, Walk in Closets
- Legal Desc Lot: 30
- Legal Description: CB 4400L (ALAMO RANCH UT49C PH 3, PUD), BLOCK 155, LOT 30
- Miscellaneous: Builder 10-Year Warranty, No City Tax, Cluster Mail Box
- Occupancy: Vacant
- Ph To Show: SHOW AND GO
- Possession: Negotiable
- Style: One Story
- Views: 49
Owner Information
- Owner Lrealreb: No
Similar Properties
Nearby Subdivisions
Afton Oaks Enclave
Alamo Estates
Alamo Ranch
Alamo Ranch Area 8
Alamo Ranch Ut-41c
Aston Park
Bear Creek Hills
Bella Vista
Bexar
Bison Ridge
Bison Ridge At Westpointe
Bluffs Of Westcreek
Bruce Haby Subdivision
Caracol Creek
Cobblestone
Falcon Landing
Fronterra At Westpointe
Fronterra At Westpointe - Bexa
Gordons Grove
Green Glen Acres
Haby Hill
Heights Of Westcreek
Hidden Oasis
High Point At West Creek
High Point Westcreek U-1
Highpoint At Westcreek
Hill Country Gardens
Hill Country Retreat
Hunters Ranch
Meridian
Monticello Ranch
Morgan Meadows
Morgans Heights
N/a
Na
North San Antonio Hills
Northwest Rural
Northwest Rural/remains Ns/mv
Oaks Of Westcreek
Park At Westcreek
Preserve At Culebra
Redbird Ranch
Ridgeview
Ridgeview Ranch
Rio Medina Estates
Riverstone
Riverstone At Alamo Ranch
Riverstone At Wespointe
Riverstone At Westpointe
Riverstone-ut
Rustic Oaks
San Geronimo
Santa Maria At Alamo Ranch
Stevens Ranch
Stonehill
Talley Fields
Tamaron
The Hills At Alamo Ranch
The Oaks Of Westcreek
The Park At Cimarron Enclave -
The Preserve At Alamo Ranch
The Trails At Westpointe
Thomas Pond
Timber Creek
Trails At Alamo Ranch
Trails At Culebra
Trails At Westpointe
Veranda
Villages Of Westcreek
Villas Of Westcreek
Vistas Of Westcreek
Waterford Park
West Creek Gardens
West Oak Estates
West View
Westcreek
Westcreek Oaks
Westcreek/the Oaks
Westpoint East
Westpointe
Westpointe East
Westview
Westwinds Lonestar
Westwinds West, Unit-3 (enclav
Westwinds-summit At Alamo Ranc
Winding Brook
Woods Of Westcreek
Wynwood Of Westcreek
Contact Info

- Jose Robledo, REALTOR ®
- Premier Realty Group
- I'll Help Get You There
- Mobile: 830.968.0220
- Mobile: 830.968.0220
- joe@mevida.net



