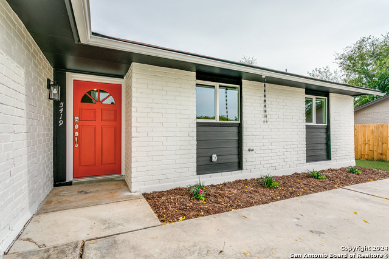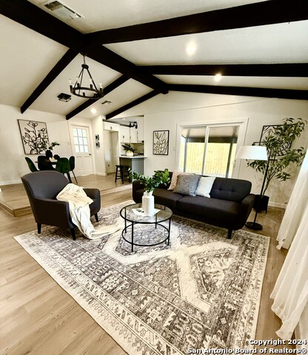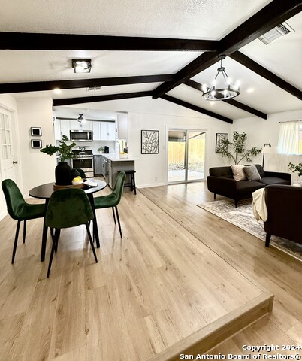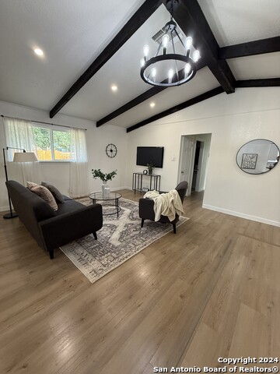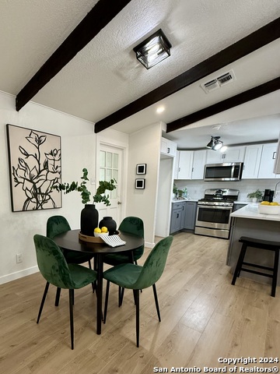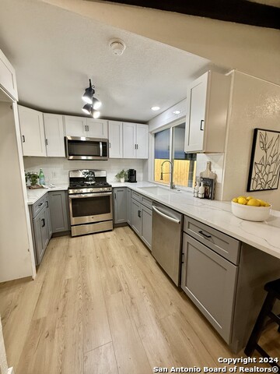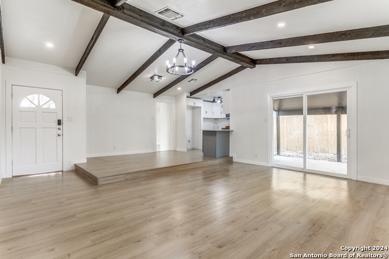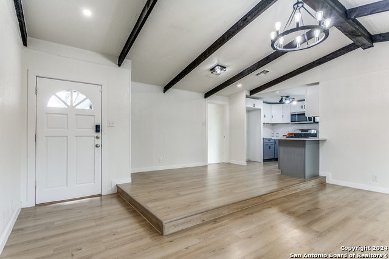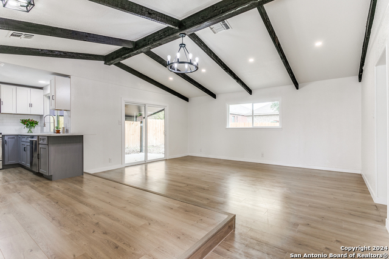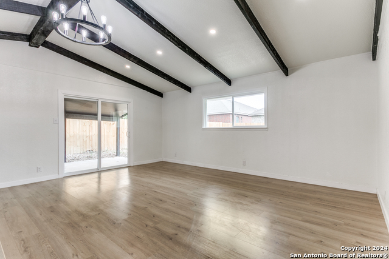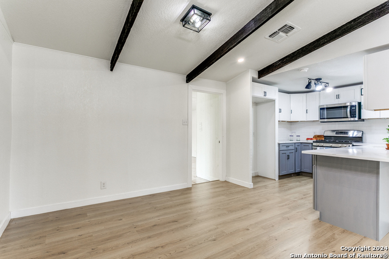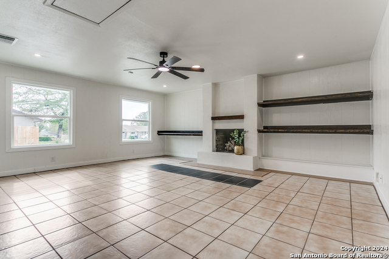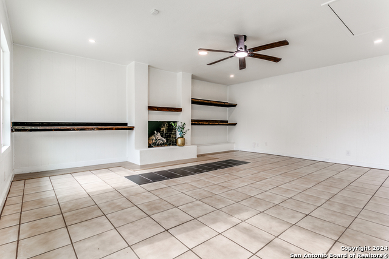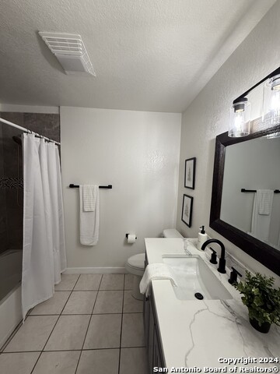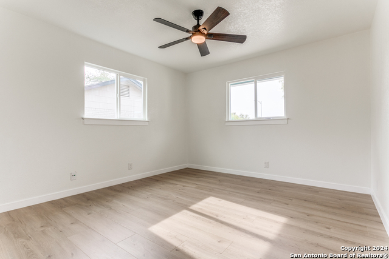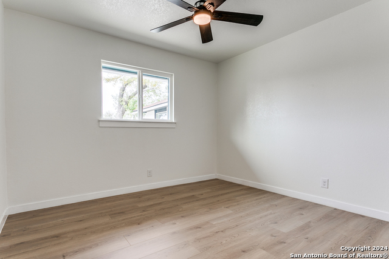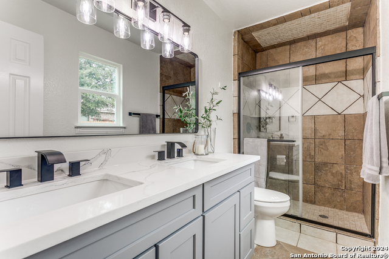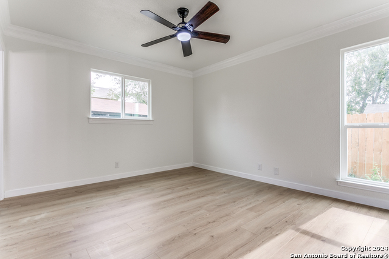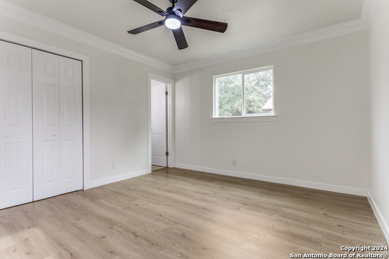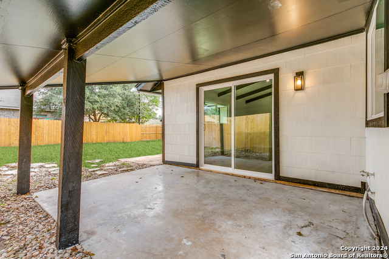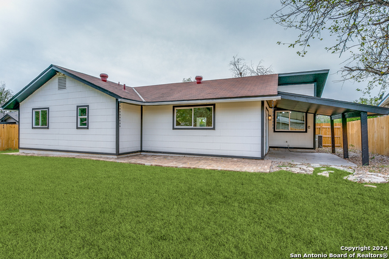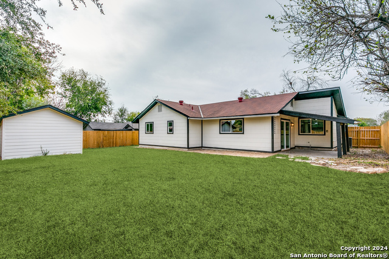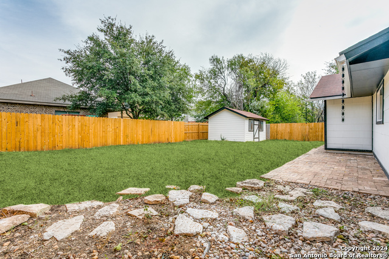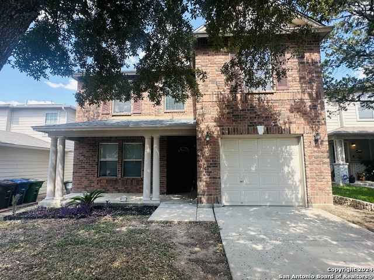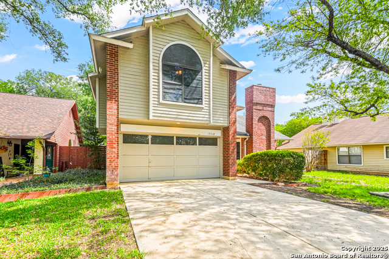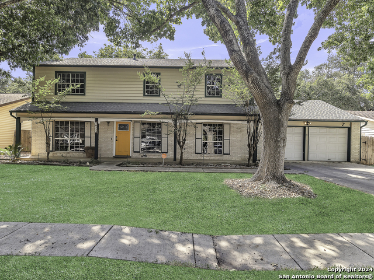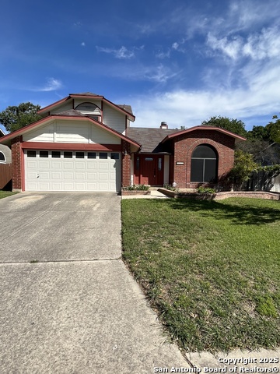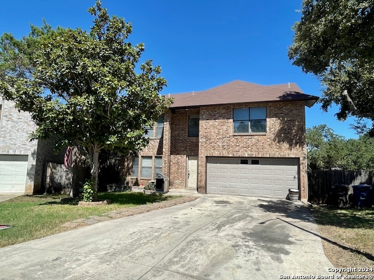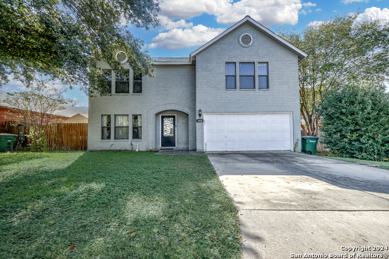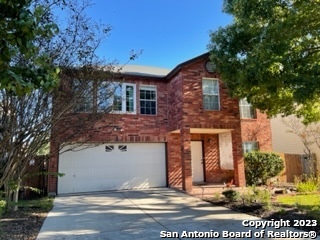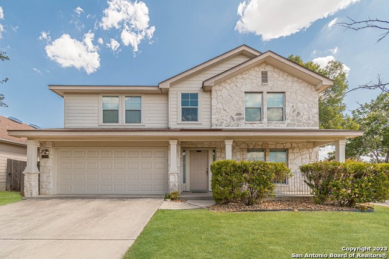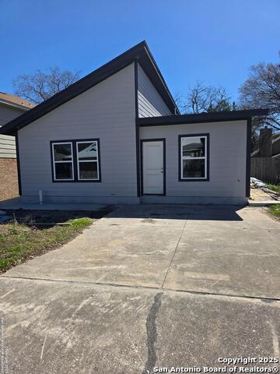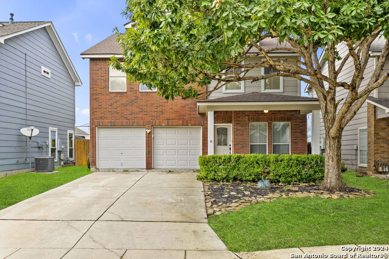5419 Galacino, San Antonio, TX 78247
Property Photos
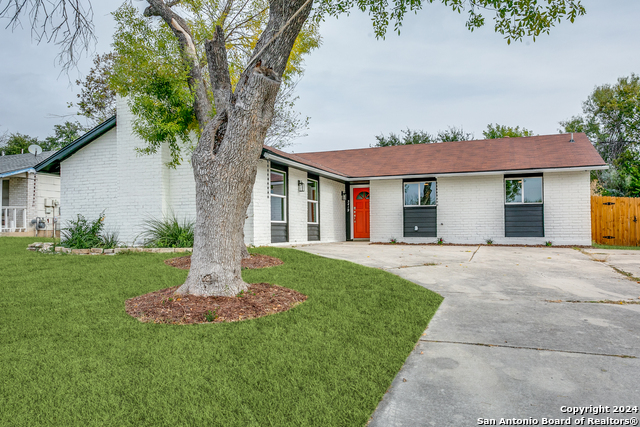
Would you like to sell your home before you purchase this one?
Priced at Only: $279,500
For more Information Call:
Address: 5419 Galacino, San Antonio, TX 78247
Property Location and Similar Properties
- MLS#: 1828702 ( Single Residential )
- Street Address: 5419 Galacino
- Viewed: 56
- Price: $279,500
- Price sqft: $176
- Waterfront: No
- Year Built: 1970
- Bldg sqft: 1587
- Bedrooms: 3
- Total Baths: 2
- Full Baths: 2
- Garage / Parking Spaces: 1
- Days On Market: 137
- Additional Information
- County: BEXAR
- City: San Antonio
- Zipcode: 78247
- Subdivision: Ranchland Hills
- District: North East I.S.D
- Elementary School: Stahl
- Middle School: Harris
- High School: Madison
- Provided by: Phyllis Browning Company
- Contact: Georgette Bisteni Adam
- (210) 716-0501

- DMCA Notice
Description
NEW PRICE Modern Farmhouse Charm in Prime Location! Don't miss your chance to own this gorgeously remodeled modern farmhouse in the desirable Ranchland Hills community! Thoughtfully updated from top to bottom, this home blends contemporary design, everyday functionality, and timeless comfort ready for you to move in and enjoy. Step inside to a bright and airy open floor plan featuring soaring ceilings with an exposed wood beam and a statement chandelier that adds both elegance and warmth to your living and dining spaces. The remodeled kitchen is flooded with natural light and includes a charming breakfast area perfect for morning coffee or casual entertaining. With new windows throughout, stylishly updated bathrooms, and a kitchen that flows effortlessly into the main living area, this home has it all. One of the standout features is the converted garage now an incredible recreational family space ideal for game nights, a home gym, or media lounge. Cozy up in the family room by the wood burning fireplace, or tuck away seasonal items in the massive walk in storage closet a rare find! The spacious bedrooms offer relaxing retreats, and the luxurious principal suite is complete with a double sink vanity and modern finishes for a spa like experience. Enjoy outdoor living under the covered, shaded patio and bring your vision to the generously sized backyard whether it's a garden, playscape, or gathering space, the possibilities are endless. A large side yard shed provides even more storage for tools or outdoor gear. Located just minutes from shopping, major highways (including 1604), and within walking distance to Madison High School, this home delivers exceptional convenience with no HOA fees making it a smart investment as well as your starter home. Schedule your private tour today and fall in love with your future home! Photos shown are from previous staging.
Description
NEW PRICE Modern Farmhouse Charm in Prime Location! Don't miss your chance to own this gorgeously remodeled modern farmhouse in the desirable Ranchland Hills community! Thoughtfully updated from top to bottom, this home blends contemporary design, everyday functionality, and timeless comfort ready for you to move in and enjoy. Step inside to a bright and airy open floor plan featuring soaring ceilings with an exposed wood beam and a statement chandelier that adds both elegance and warmth to your living and dining spaces. The remodeled kitchen is flooded with natural light and includes a charming breakfast area perfect for morning coffee or casual entertaining. With new windows throughout, stylishly updated bathrooms, and a kitchen that flows effortlessly into the main living area, this home has it all. One of the standout features is the converted garage now an incredible recreational family space ideal for game nights, a home gym, or media lounge. Cozy up in the family room by the wood burning fireplace, or tuck away seasonal items in the massive walk in storage closet a rare find! The spacious bedrooms offer relaxing retreats, and the luxurious principal suite is complete with a double sink vanity and modern finishes for a spa like experience. Enjoy outdoor living under the covered, shaded patio and bring your vision to the generously sized backyard whether it's a garden, playscape, or gathering space, the possibilities are endless. A large side yard shed provides even more storage for tools or outdoor gear. Located just minutes from shopping, major highways (including 1604), and within walking distance to Madison High School, this home delivers exceptional convenience with no HOA fees making it a smart investment as well as your starter home. Schedule your private tour today and fall in love with your future home! Photos shown are from previous staging.
Payment Calculator
- Principal & Interest -
- Property Tax $
- Home Insurance $
- HOA Fees $
- Monthly -
Features
Building and Construction
- Apprx Age: 55
- Builder Name: na
- Construction: Pre-Owned
- Exterior Features: Asbestos Shingle, Brick
- Floor: Ceramic Tile, Laminate
- Foundation: Slab
- Kitchen Length: 12
- Other Structures: Storage
- Roof: Composition
- Source Sqft: Appsl Dist
Land Information
- Lot Dimensions: 69x115
- Lot Improvements: Street Paved, City Street
School Information
- Elementary School: Stahl
- High School: Madison
- Middle School: Harris
- School District: North East I.S.D
Garage and Parking
- Garage Parking: Side Entry, None/Not Applicable
Eco-Communities
- Energy Efficiency: Ceiling Fans
- Water/Sewer: Water System
Utilities
- Air Conditioning: One Central
- Fireplace: One
- Heating Fuel: Electric
- Heating: Central
- Recent Rehab: Yes
- Utility Supplier Elec: CPS
- Utility Supplier Gas: SAWS
- Utility Supplier Grbge: CITY
- Utility Supplier Sewer: SAWS
- Window Coverings: None Remain
Amenities
- Neighborhood Amenities: None
Finance and Tax Information
- Days On Market: 120
- Home Faces: West
- Home Owners Association Mandatory: None
- Total Tax: 5636.62
Rental Information
- Currently Being Leased: No
Other Features
- Contract: Exclusive Right To Sell
- Instdir: Exit Loop 1604 onto O'Connor Rd and head south. Continue on O'Connor, turn left on Edgmont St, and right in Galacino
- Interior Features: Two Living Area, Liv/Din Combo, Converted Garage, High Ceilings, Open Floor Plan, Laundry in Closet, Laundry Main Level
- Legal Desc Lot: 29
- Legal Description: NCB 16412 BLK 2 LOT 29
- Occupancy: Vacant
- Ph To Show: 210-222-2227
- Possession: Closing/Funding
- Style: One Story, Traditional, Other
- Views: 56
Owner Information
- Owner Lrealreb: No
Similar Properties
Nearby Subdivisions
Autry Pond
Ave Homes Subd
Blossom Park
Briarwick
Brookstone
Burning Tree
Burning Wood
Burning Wood/meadowwood
Burningwood/meadowwood
Cedar Grove
Comanche Ridge
Eden
Eden Roc
Eden/seven Oaks
Elmwood
Emerald Pointe
Fall Creek
Fox Run
Green Spg Vly Bl 18890 Un 2
Green Spring Valley
Hidden Oaks
Hidden Oaks North
High Country
High Country Estates
High Country Ranch
Hunters Mill
Knollcreek
Knollcreek (common)/knoll Cree
Legacy Oaks
Long Creek
Longs Creek
Longs Ridge
Madison Heights
Morning Glen
Mountain Vista
Mustang Oaks
Oak Ridge Village
Oakview Heights
Park Hill Commons
Parkside
Pheasant Ridge
Preston Hollow
Ranchland Hills
Redland Oaks
Redland Ranch
Redland Ranch Elm Cr
Redland Springs
Ridge Stone
Seven Oaks
Spring Creek
Spring Creek Forest
St. James Place
Steubing Ranch
Stoneridge
Thousand Oaks Forest
Villas At Redland Ra
Villas At Spring Cre
Vista
Contact Info

- Jose Robledo, REALTOR ®
- Premier Realty Group
- I'll Help Get You There
- Mobile: 830.968.0220
- Mobile: 830.968.0220
- joe@mevida.net



