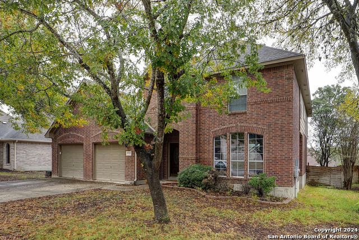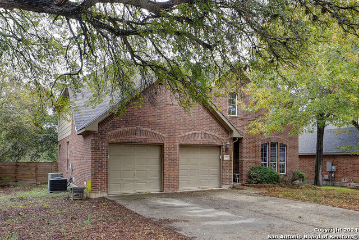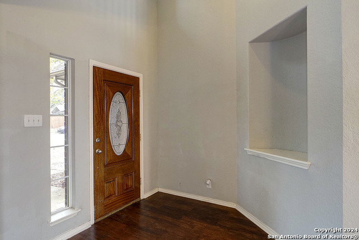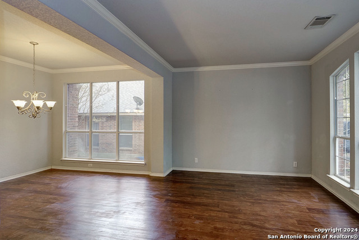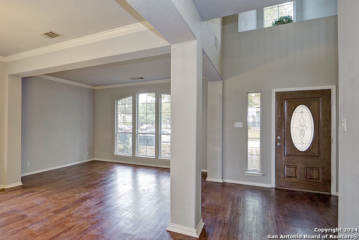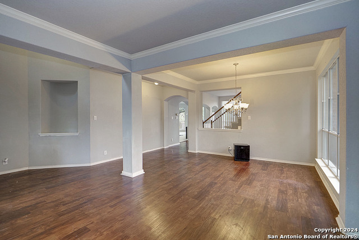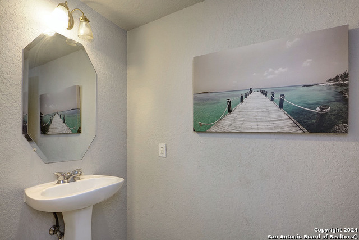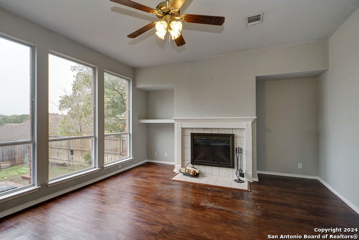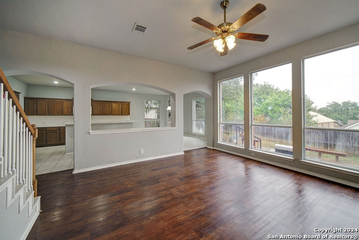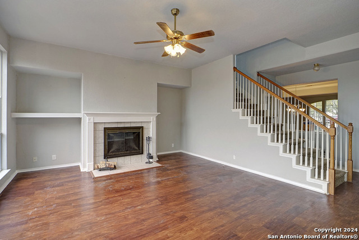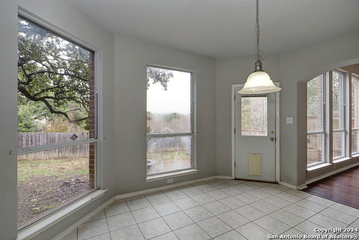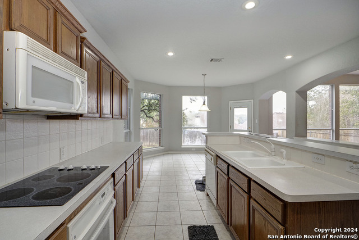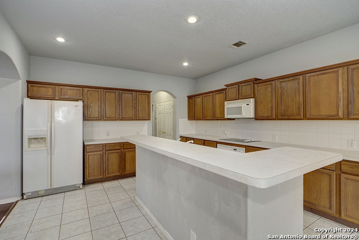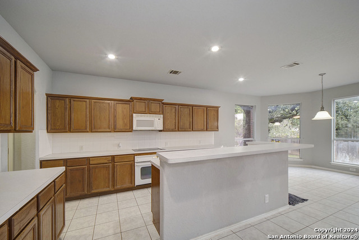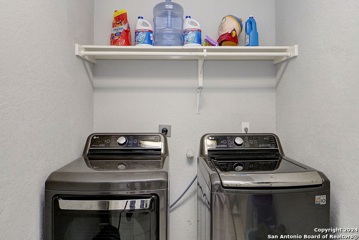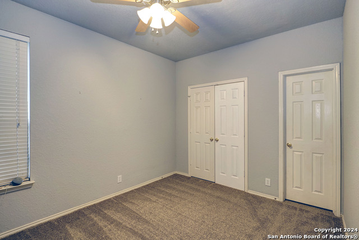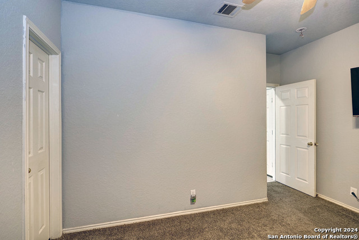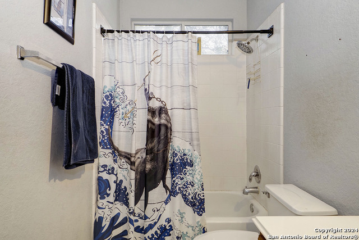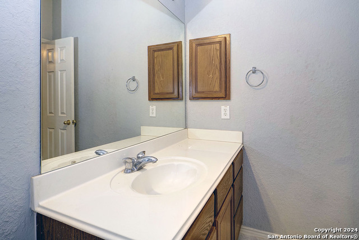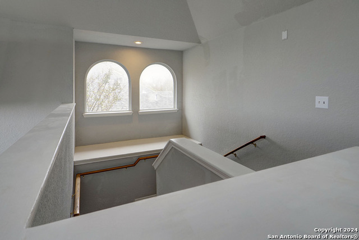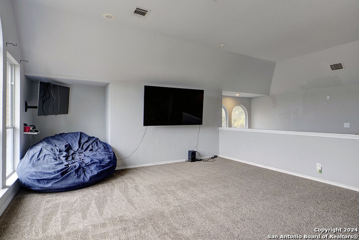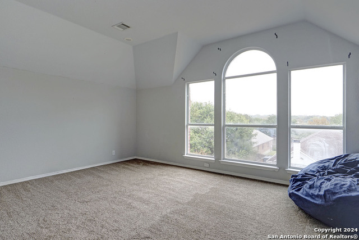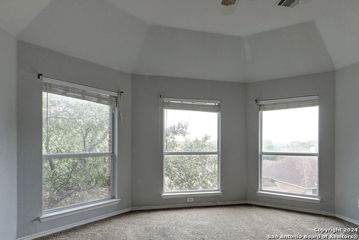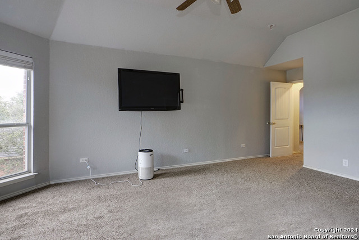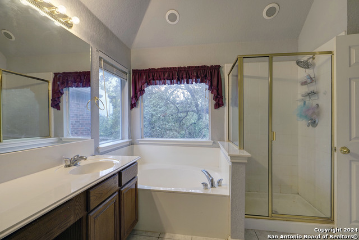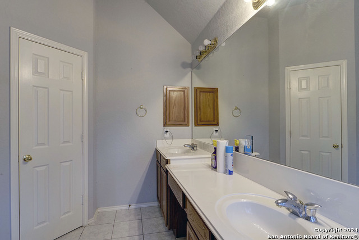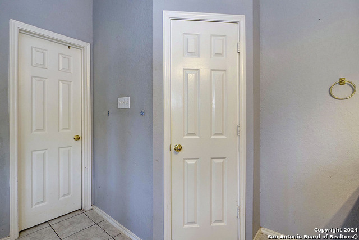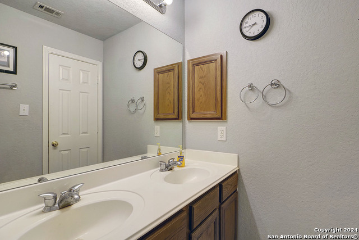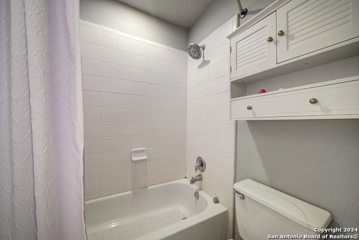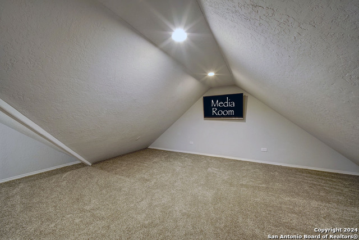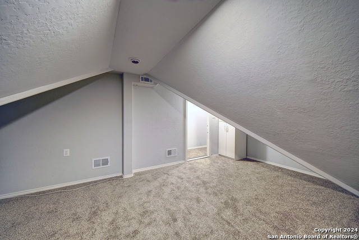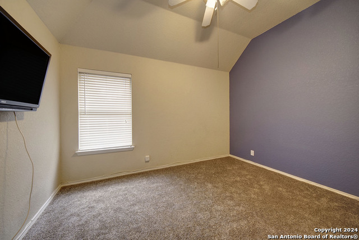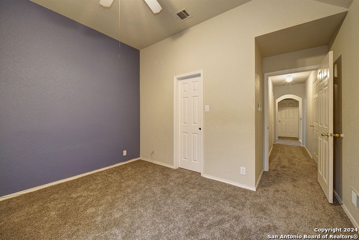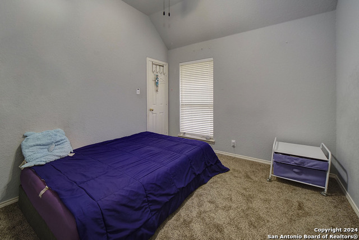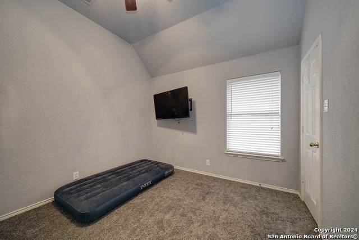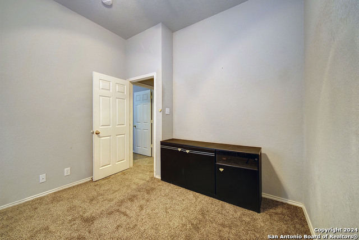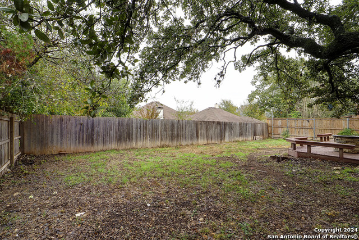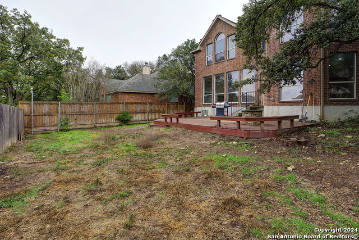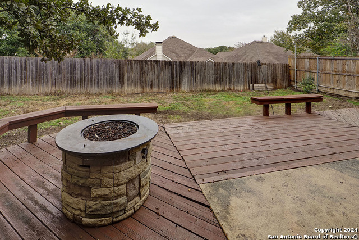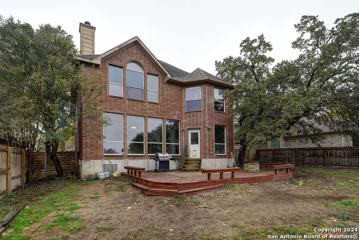2524 Woodbridge Way, Schertz, TX 78154
Property Photos
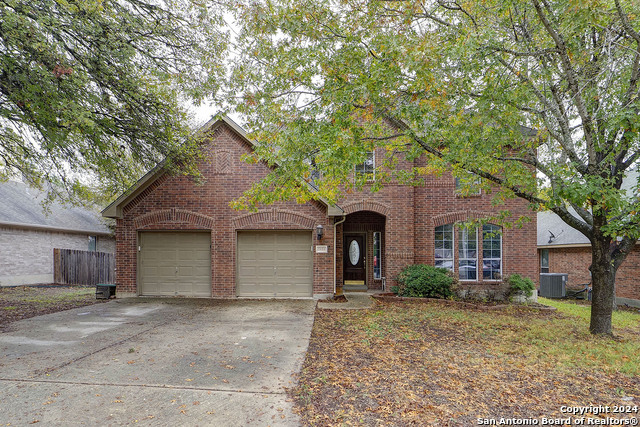
Would you like to sell your home before you purchase this one?
Priced at Only: $459,000
For more Information Call:
Address: 2524 Woodbridge Way, Schertz, TX 78154
Property Location and Similar Properties
- MLS#: 1828942 ( Single Residential )
- Street Address: 2524 Woodbridge Way
- Viewed: 19
- Price: $459,000
- Price sqft: $130
- Waterfront: No
- Year Built: 2003
- Bldg sqft: 3532
- Bedrooms: 5
- Total Baths: 4
- Full Baths: 3
- 1/2 Baths: 1
- Garage / Parking Spaces: 2
- Days On Market: 9
- Additional Information
- County: GUADALUPE
- City: Schertz
- Zipcode: 78154
- Subdivision: Woodbridge
- District: Schertz Cibolo Universal City
- Elementary School: Paschall
- Middle School: Corbett
- High School: Clemens
- Provided by: Better Homes and Gardens Winans
- Contact: Jeffery Shaffer
- (210) 774-8004

- DMCA Notice
-
DescriptionAmazing Opportunity in Woodbridge Subdivision 4 sided brick Highland home. This 5 bedroom, 3.5 bath home offers exceptional potential for the right buyer. While it needs some TLC, its solid base and spacious layout make it a true diamond in the rough. New carpet throughout upstairs. Durable Brick Construction: Four sided brick exterior for lasting appeal. Bonus Space Galore: An additional nearly 500 sq. ft. media room (not included in the listed square footage), perfect for entertainment or customization. Don't miss your chance to invest in a prime location and create the home of your dreams. This property offers good value and lots of possibilities!
Payment Calculator
- Principal & Interest -
- Property Tax $
- Home Insurance $
- HOA Fees $
- Monthly -
Features
Building and Construction
- Apprx Age: 21
- Builder Name: Highland
- Construction: Pre-Owned
- Exterior Features: Brick
- Floor: Carpeting, Ceramic Tile, Linoleum
- Foundation: Slab
- Kitchen Length: 26
- Roof: Composition
- Source Sqft: Appsl Dist
School Information
- Elementary School: Paschall
- High School: Clemens
- Middle School: Corbett
- School District: Schertz-Cibolo-Universal City ISD
Garage and Parking
- Garage Parking: Two Car Garage
Eco-Communities
- Water/Sewer: Water System
Utilities
- Air Conditioning: Two Central
- Fireplace: One
- Heating Fuel: Electric
- Heating: Central
- Window Coverings: Some Remain
Amenities
- Neighborhood Amenities: Pool, Park/Playground, Jogging Trails, Basketball Court, Volleyball Court
Finance and Tax Information
- Home Owners Association Fee: 121
- Home Owners Association Frequency: Annually
- Home Owners Association Mandatory: Mandatory
- Home Owners Association Name: WOODBRIDGE HOMEOWNERS ASSOCIATION
- Total Tax: 7827.71
Other Features
- Block: 24
- Contract: Exclusive Right To Sell
- Instdir: I35 to Schertz Parkway. Turn Left on Woodbridge Oaks, Turn left on Woodbridge Way.
- Interior Features: Three Living Area
- Legal Description: LOT: 7 BLK: 24 ADDN: WOODBRIDGE SUB #1
- Occupancy: Owner
- Ph To Show: 210-222-2227
- Possession: Closing/Funding
- Style: Two Story
- Views: 19
Owner Information
- Owner Lrealreb: No
Nearby Subdivisions
A05193
Arroyo Verde
Ashley Place
Aviation Heights
Berry Creek
Bindseil Farms
Carmel Ranch
Carolina Crossing
Crossvine
Deer Haven
Dove Meadows
Estates Of Kensington Ranch
Forest Ridge
Greenfield Village
Greenshire
Greenshire Oaks
Hallie's Cove
Hallies Cove
Kensington Ranch Ii
Kramer Farm
Laura Heights
Lone Oak
Mesa Oaks
N/a
None
Northcliff Village
Northcliffe
Northcliffe Comm #2
Oak Trail Estates
Orchard Park
Orchard Park 1
Park At Woodland Oaks
Parkland Village
Reserve At Mesa Oaks The
Reserve At Schertz Ut-3
Rhine Valley
Ridge At Carolina Cr
Savannah Bluff
Savannah Square
Scucisd/judson Rural Developme
Sedona
Silvertree Park
Sunrise Village
The Crossvine
The Reserve At Schertz Ii
The Trails At Kensington Ranch
The Village
The Village/schertz
Trails @ Kensington Ranch
Val Verde
Village #3
Villiage
Westland Park
Willow Grove Sub (sc)
Woodbridge
Woodland Oaks
Woodland Oaks Villag
Wynnbrook

- Jose Robledo, REALTOR ®
- Premier Realty Group
- I'll Help Get You There
- Mobile: 830.968.0220
- Mobile: 830.968.0220
- joe@mevida.net


