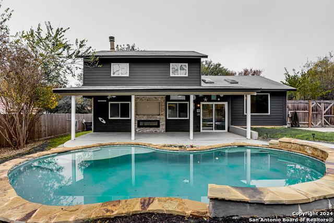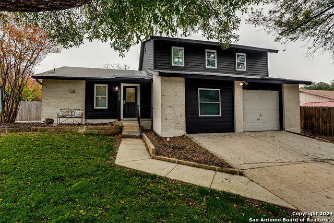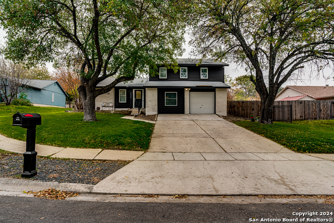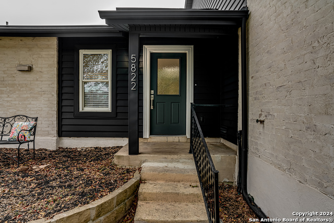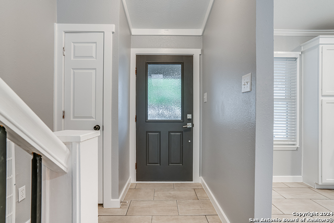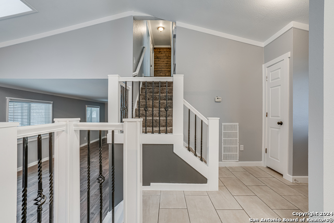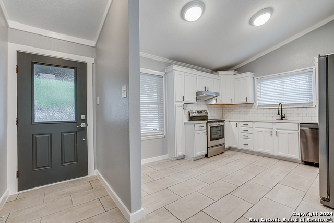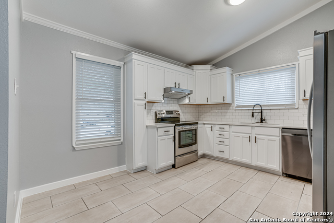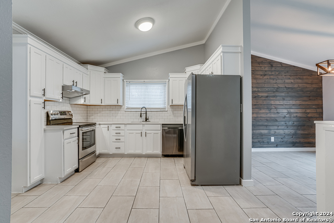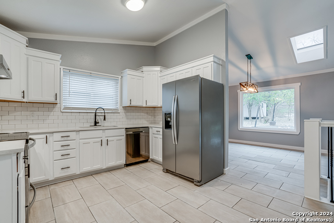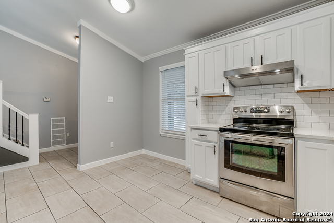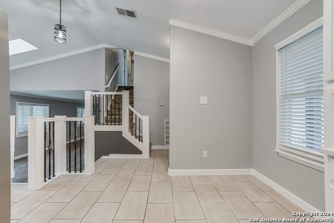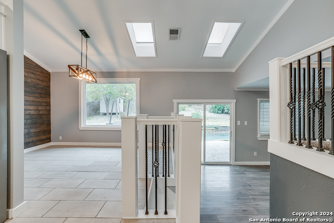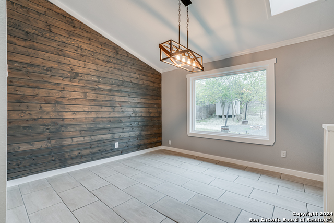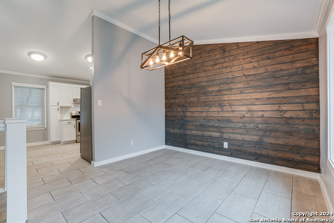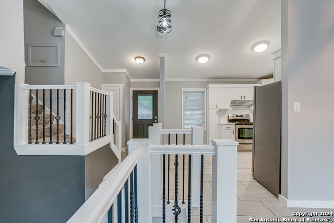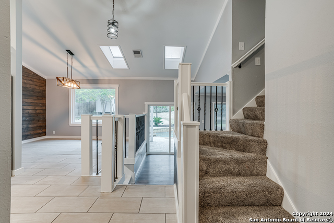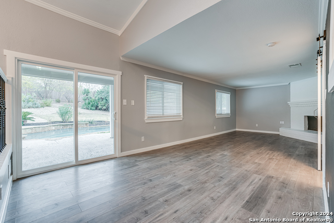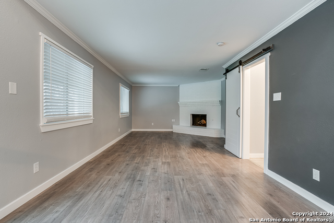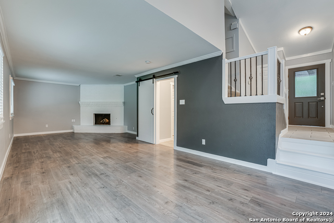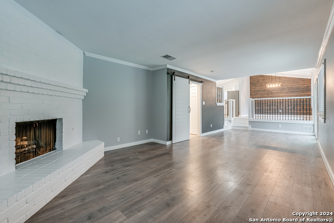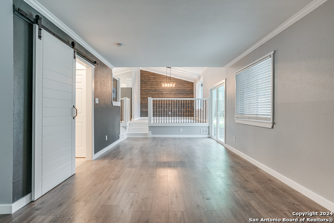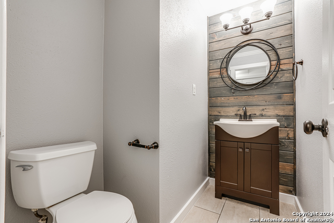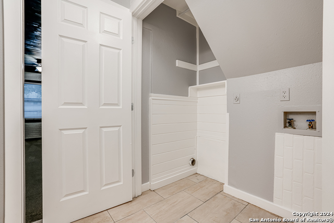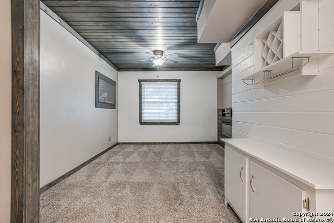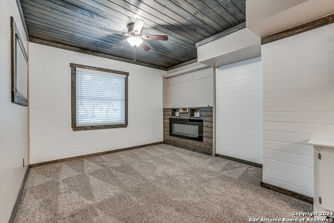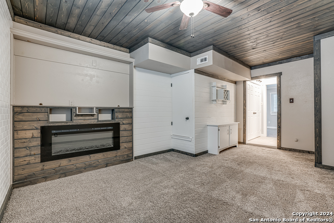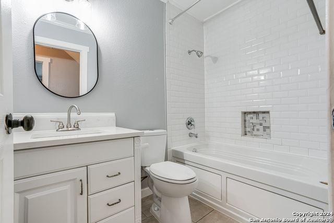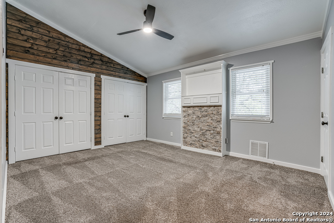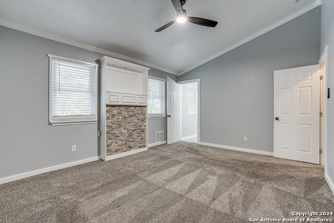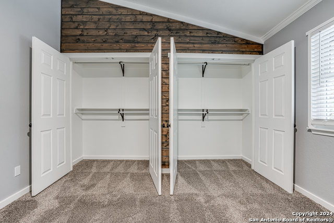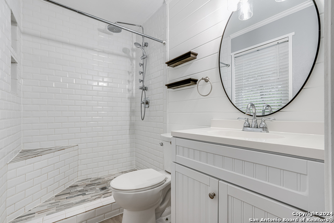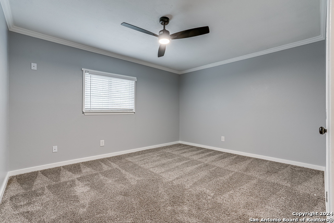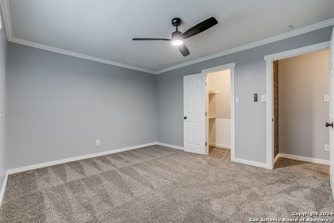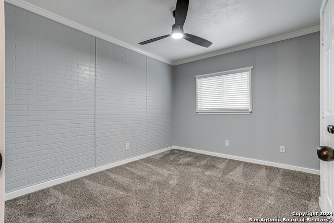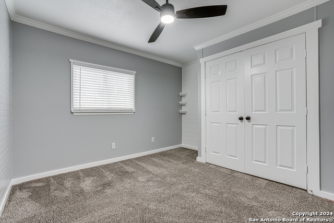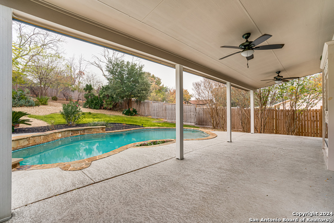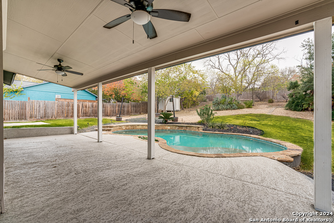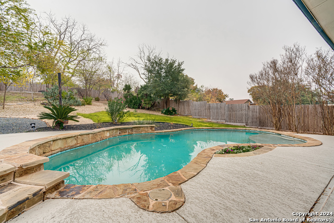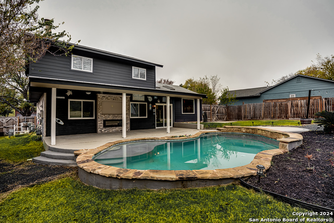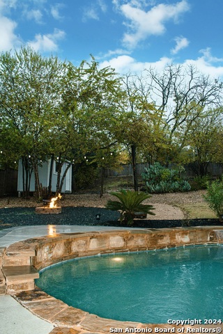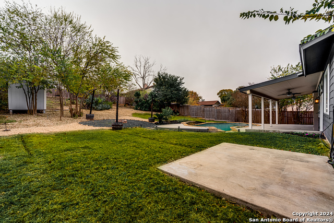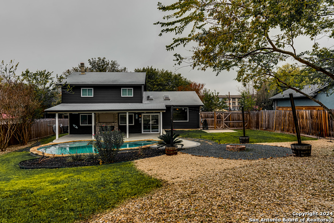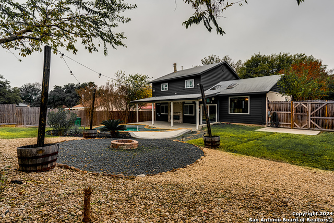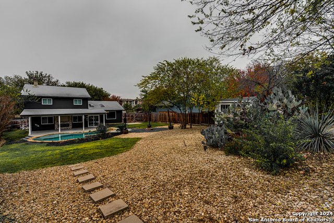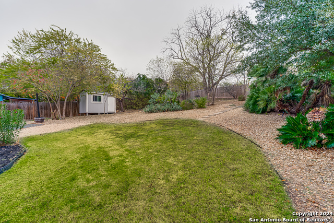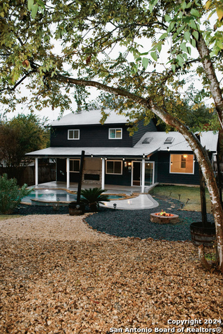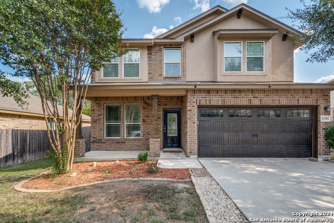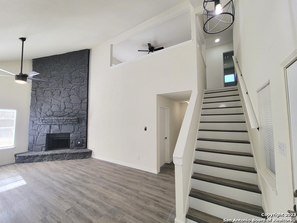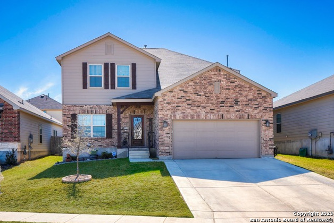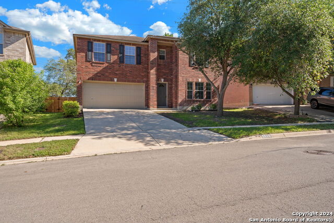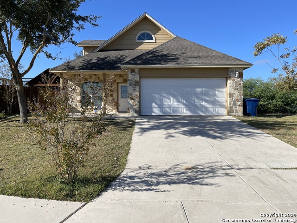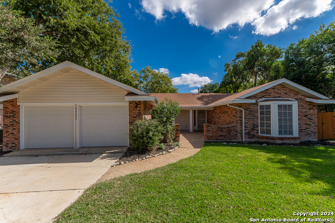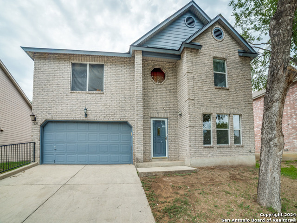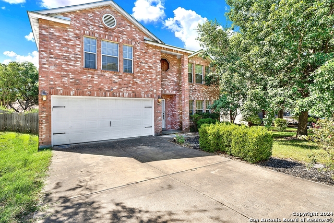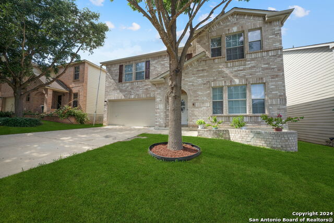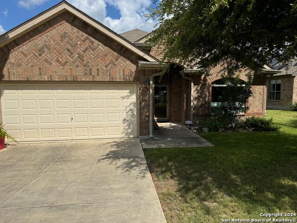5822 Gardenwood St, San Antonio, TX 78233
Property Photos

Would you like to sell your home before you purchase this one?
Priced at Only: $335,000
For more Information Call:
Address: 5822 Gardenwood St, San Antonio, TX 78233
Property Location and Similar Properties
- MLS#: 1829236 ( Single Residential )
- Street Address: 5822 Gardenwood St
- Viewed: 2
- Price: $335,000
- Price sqft: $177
- Waterfront: No
- Year Built: 1983
- Bldg sqft: 1896
- Bedrooms: 3
- Total Baths: 3
- Full Baths: 2
- 1/2 Baths: 1
- Garage / Parking Spaces: 2
- Days On Market: 8
- Additional Information
- County: BEXAR
- City: San Antonio
- Zipcode: 78233
- Subdivision: Woodstone
- District: North East I.S.D
- Elementary School: Woodstone
- Middle School: Wood
- High School: Madison
- Provided by: RD Realty
- Contact: Michael Gonzales
- (210) 693-9903

- DMCA Notice
-
DescriptionDiscover this beautifully updated 3 bedroom, 2.5 bath, 2 story home, perfect for modern living and entertaining. Situated on a spacious lot, the property boasts a sparkling pool and an expansive covered back patio complete with a cozy fireplace your private retreat for relaxing or hosting guests. Inside, the bright and stylish kitchen features sleek modern touches, stainless steel appliances, and a layout perfect for creating culinary delights. The dining room, overlooking the inviting living room with a classic brick fireplace, offers a seamless flow for gatherings. Generously sized bedrooms provide comfort and flexibility, while the updated bathrooms showcase marble top vanities and chic, modern fixtures. A partially converted 1 car garage adds extra versatility, functioning as an office or flex space with its own fireplace. Conveniently located near major shopping, dining, and entertainment venues, this home offers both charm and convenience.
Payment Calculator
- Principal & Interest -
- Property Tax $
- Home Insurance $
- HOA Fees $
- Monthly -
Features
Building and Construction
- Apprx Age: 41
- Builder Name: Unknown
- Construction: Pre-Owned
- Exterior Features: Brick, 3 Sides Masonry, Wood, Vinyl
- Floor: Carpeting, Ceramic Tile, Vinyl, Laminate
- Foundation: Slab
- Kitchen Length: 13
- Roof: Composition
- Source Sqft: Appsl Dist
School Information
- Elementary School: Woodstone
- High School: Madison
- Middle School: Wood
- School District: North East I.S.D
Garage and Parking
- Garage Parking: Two Car Garage
Eco-Communities
- Water/Sewer: Sewer System
Utilities
- Air Conditioning: One Central
- Fireplace: Three+
- Heating Fuel: Natural Gas
- Heating: Central
- Window Coverings: Some Remain
Amenities
- Neighborhood Amenities: None
Finance and Tax Information
- Home Owners Association Mandatory: None
- Total Tax: 7100.5
Other Features
- Contract: Exclusive Right To Sell
- Instdir: Dreamwood, L on Fountainwood, L on Arrowood, & R on Gardenwood
- Interior Features: One Living Area, Liv/Din Combo, Eat-In Kitchen, Two Eating Areas, Utility Room Inside, All Bedrooms Upstairs, High Ceilings, Open Floor Plan, Skylights, Cable TV Available, High Speed Internet
- Legal Desc Lot: 30
- Legal Description: NCB 16283 BLK 1 LOT 30
- Occupancy: Vacant
- Ph To Show: 2102222227
- Possession: Closing/Funding
- Style: Two Story, Contemporary
Owner Information
- Owner Lrealreb: No
Similar Properties
Nearby Subdivisions
Antonio Highlands
Auburn Hills At Woodcrest
Bridlewood
Bridlewood Park
Comanche Ridge
El Dorado
Falcon Crest
Falcon Heights
Falcon Ridge
Green Ridge
Greenridge North
Hannah Heights
Larkdale-oconnor
Larkspur
Larspur
Loma Vista
Meadow Grove
Morningside Park
N/a
Park North
Raintree
Robards
Sierra North
Skybrooke
Starlight Terrace
Stonewood
The Hills
The Hills/sierra North
Valencia
Valley Forge
Woodstone
Woodstone N.w.

- Jose Robledo, REALTOR ®
- Premier Realty Group
- I'll Help Get You There
- Mobile: 830.968.0220
- Mobile: 830.968.0220
- joe@mevida.net


