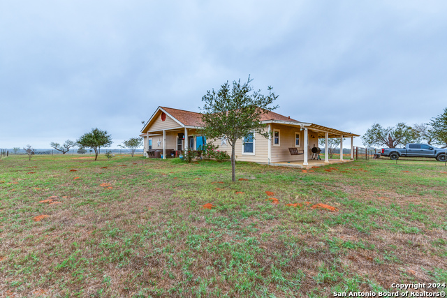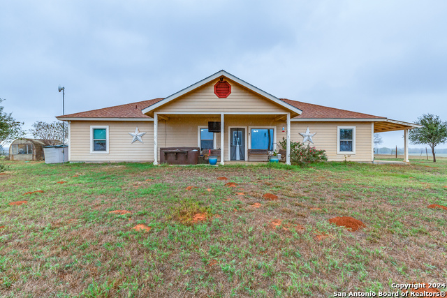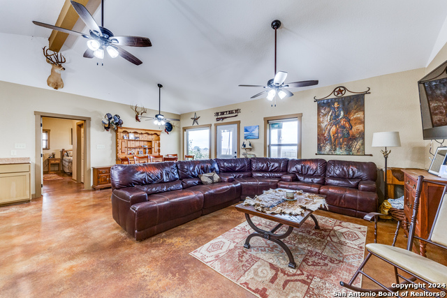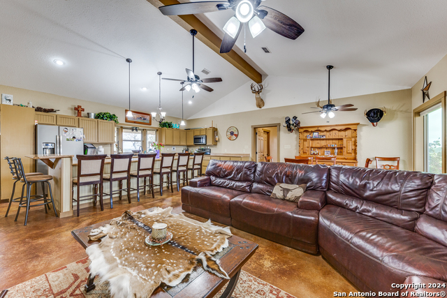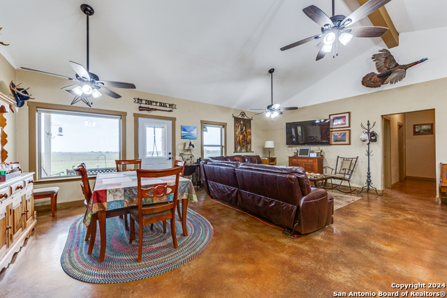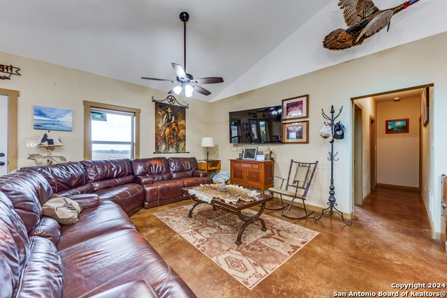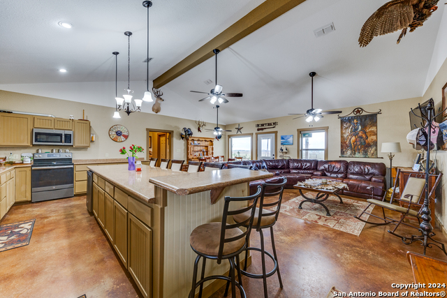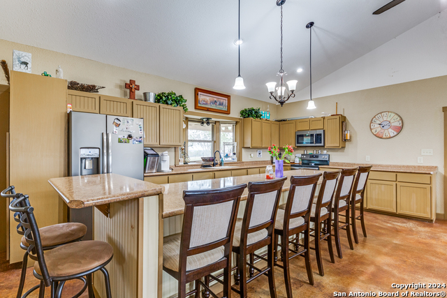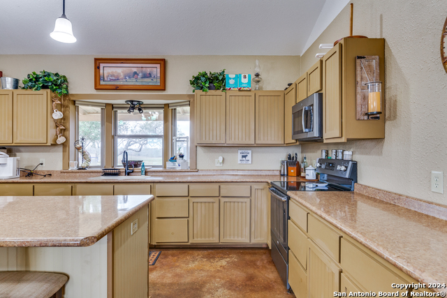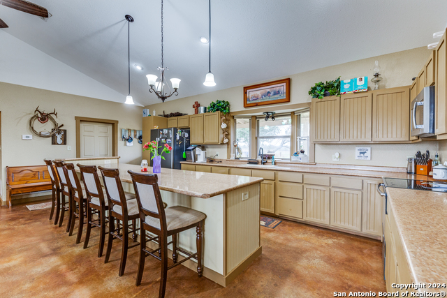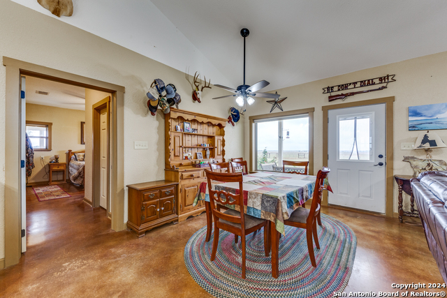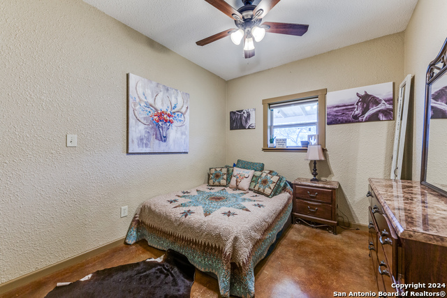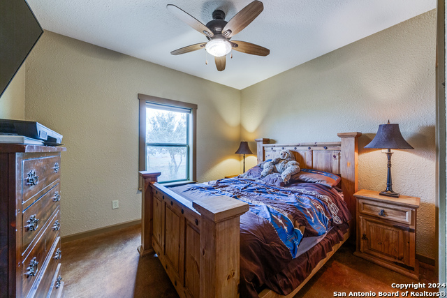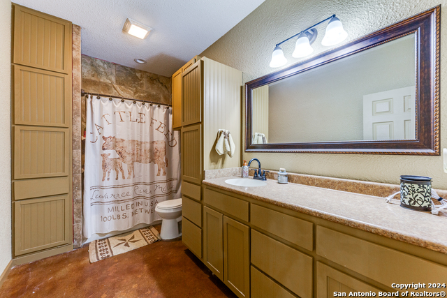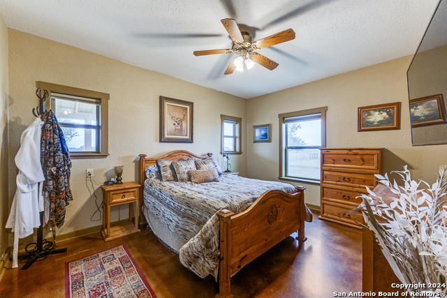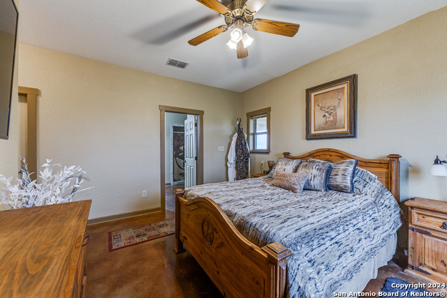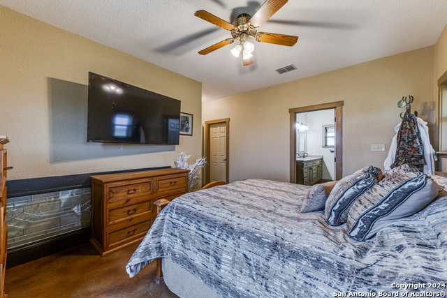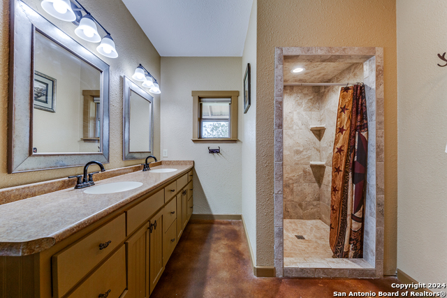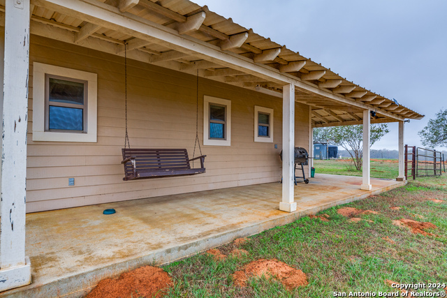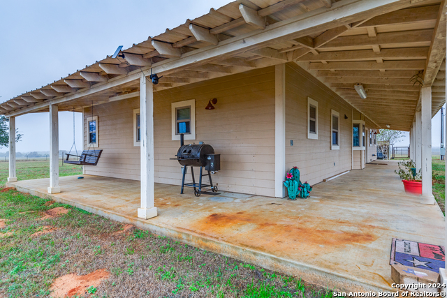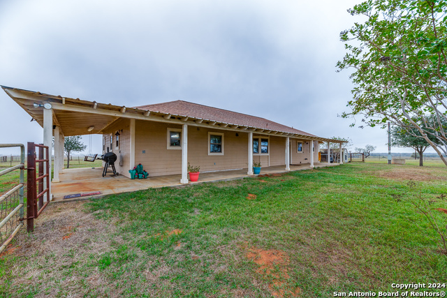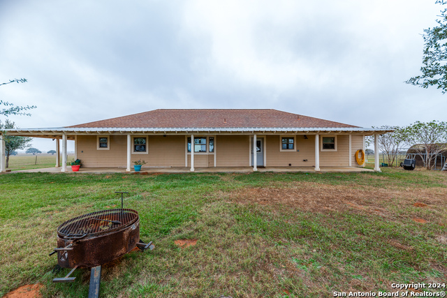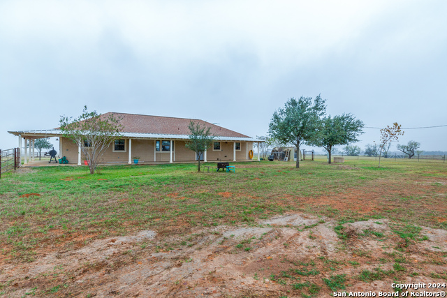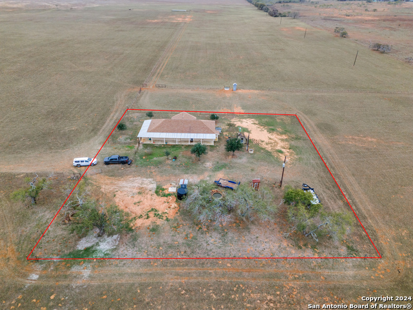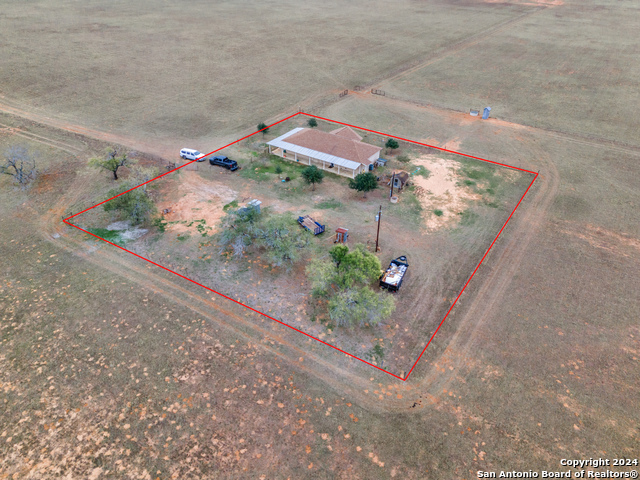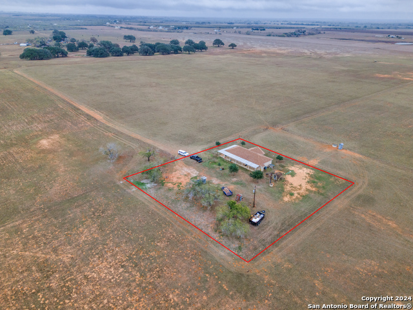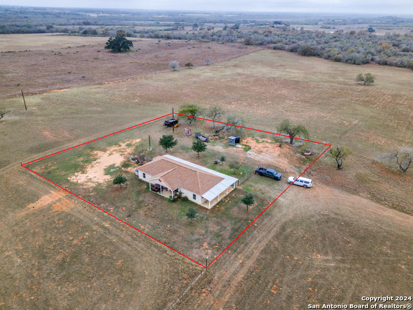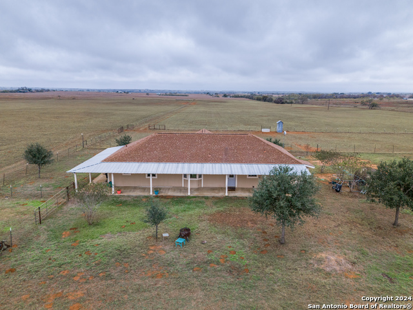2217 County Road 412, Stockdale, TX 78160
Property Photos
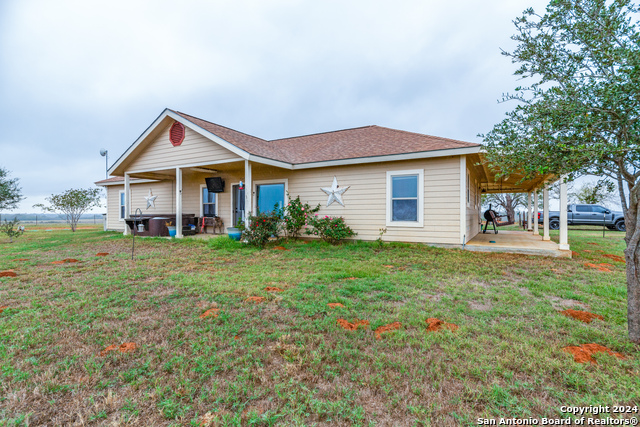
Would you like to sell your home before you purchase this one?
Priced at Only: $360,000
For more Information Call:
Address: 2217 County Road 412, Stockdale, TX 78160
Property Location and Similar Properties
- MLS#: 1829327 ( Single Residential )
- Street Address: 2217 County Road 412
- Viewed: 2
- Price: $360,000
- Price sqft: $201
- Waterfront: No
- Year Built: 2016
- Bldg sqft: 1792
- Bedrooms: 3
- Total Baths: 2
- Full Baths: 2
- Garage / Parking Spaces: 1
- Days On Market: 6
- Additional Information
- County: WILSON
- City: Stockdale
- Zipcode: 78160
- District: Stockdale Isd
- Elementary School: Stockdale
- Middle School: Stockdale
- High School: Stockdale
- Provided by: Century 21 The Hills Realty
- Contact: Trish Engle
- (210) 843-6260

- DMCA Notice
-
DescriptionWelcome to your dream retreat! This stunning fully custom 3 bedroom, 2 bathroom home is nestled on a picturesque, unrestricted acre, offering the perfect blend of tranquility and modern living. As you enter, you'll be greeted by spacious open living areas designed for comfort and entertaining. The heart of the home is the large island kitchen, ideal for culinary creations and family gatherings. Natural light floods the space, enhancing the warm and inviting atmosphere. Windows offer extraordinary private views. The private primary suite offers an en suite bathroom and walk in closet. In addition, it includes a room that has the flexibility for an office, reading room, crafts room, nursery, an additional very large closet or any other use you may need. Step outside to enjoy breathtaking rural scenery from multiple porches, where you can savor both stunning sunsets and serene sunrises. This peaceful setting provides the perfect escape from the hustle and bustle of everyday life. The property features a new water well, ensuring a sustainable and efficient water source for your needs. With ample outdoor space, you have the freedom to create your own garden, outdoor living area, or anything else your heart desires. Don't miss the opportunity to own this charming oasis, where nature meets comfort! Schedule your private showing today and experience the beauty and serenity this home has to offer.
Payment Calculator
- Principal & Interest -
- Property Tax $
- Home Insurance $
- HOA Fees $
- Monthly -
Features
Building and Construction
- Builder Name: Unknown
- Construction: Pre-Owned
- Exterior Features: Cement Fiber
- Floor: Stained Concrete
- Foundation: Slab
- Kitchen Length: 12
- Roof: Composition
- Source Sqft: Appsl Dist
Land Information
- Lot Description: County VIew, 1 - 2 Acres
- Lot Improvements: Dirt, Easement Road
School Information
- Elementary School: Stockdale
- High School: Stockdale
- Middle School: Stockdale
- School District: Stockdale Isd
Garage and Parking
- Garage Parking: None/Not Applicable
Eco-Communities
- Water/Sewer: Private Well, Aerobic Septic
Utilities
- Air Conditioning: One Central
- Fireplace: Not Applicable
- Heating Fuel: Electric
- Heating: Central
- Utility Supplier Elec: Felps
- Utility Supplier Other: Horizan
- Window Coverings: All Remain
Amenities
- Neighborhood Amenities: Other - See Remarks
Finance and Tax Information
- Home Owners Association Mandatory: None
- Total Tax: 3326
Other Features
- Block: N/A
- Contract: Exclusive Right To Sell
- Instdir: From San Antonio heading East on IH-10. Exit FM725 S in Seguin. Take a Right onto FM725 S. Follow TX-123 S to FM537 W in Wilson County. Continue on FM537 W. Take a Right on County Road 412. The gate will be on the left.
- Interior Features: One Living Area, Liv/Din Combo, Eat-In Kitchen, Island Kitchen, Walk-In Pantry, Study/Library, 1st Floor Lvl/No Steps, High Ceilings, Open Floor Plan, Cable TV Available, High Speed Internet, All Bedrooms Downstairs, Laundry Main Level, Laundry Room, Walk in Closets
- Legal Desc Lot: 3D
- Legal Description: A0114 C GRAVES SUR, TRACT 3D, ACRES 1.0
- Occupancy: Owner
- Ph To Show: 210-222-2227
- Possession: Closing/Funding
- Style: One Story, Ranch
Owner Information
- Owner Lrealreb: No
Nearby Subdivisions

- Jose Robledo, REALTOR ®
- Premier Realty Group
- I'll Help Get You There
- Mobile: 830.968.0220
- Mobile: 830.968.0220
- joe@mevida.net


