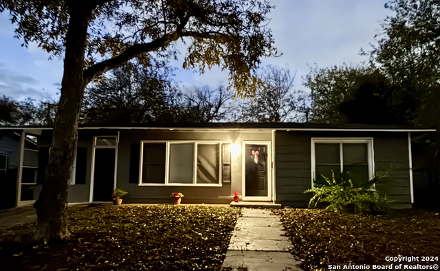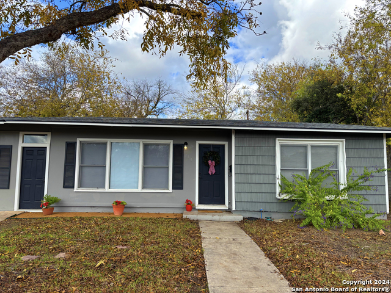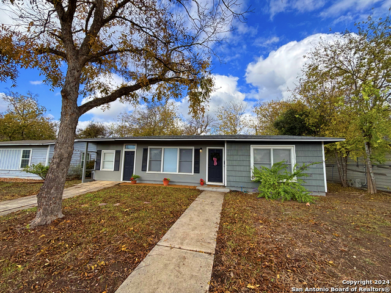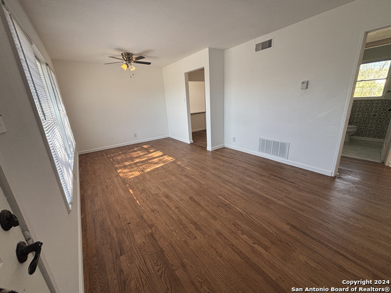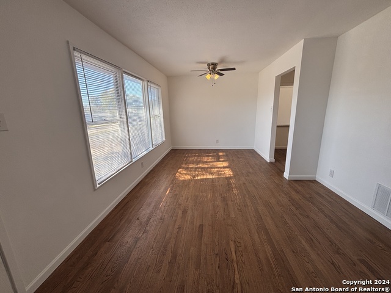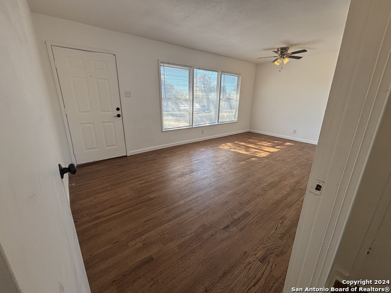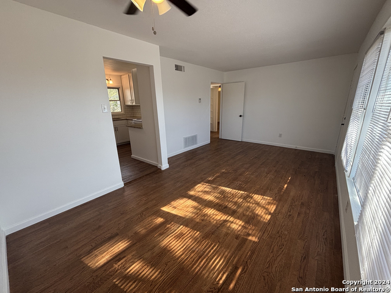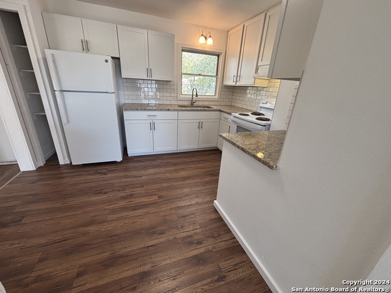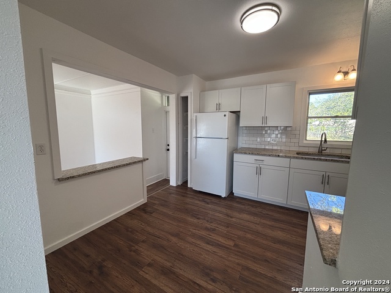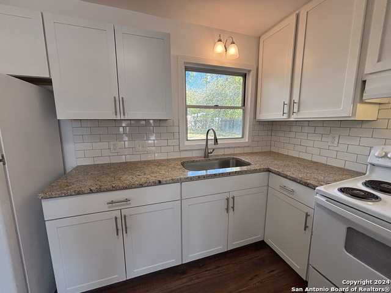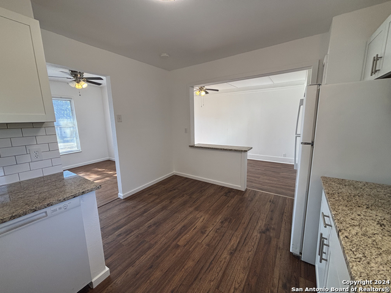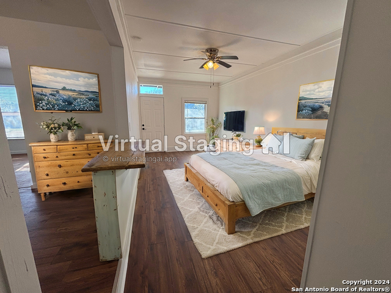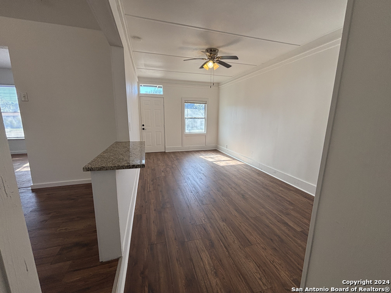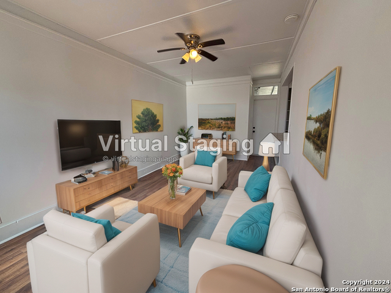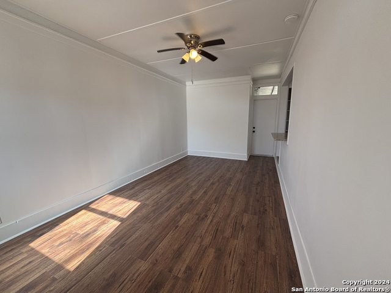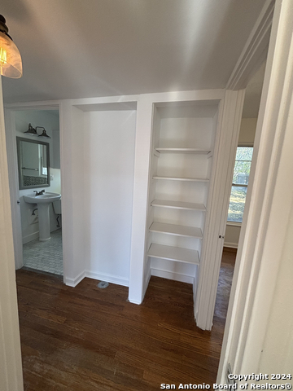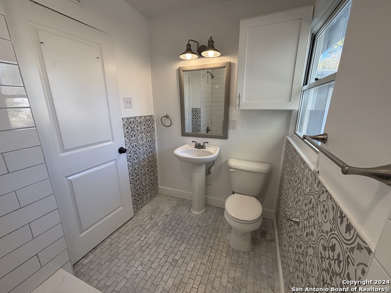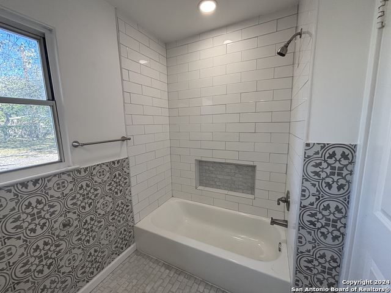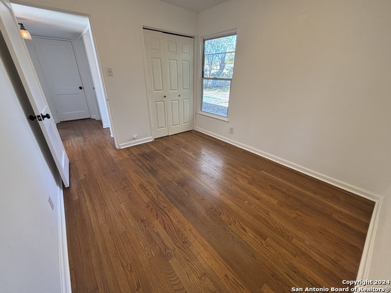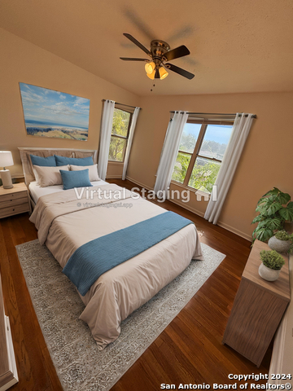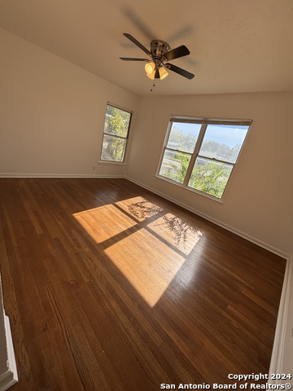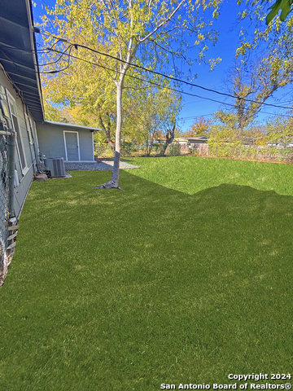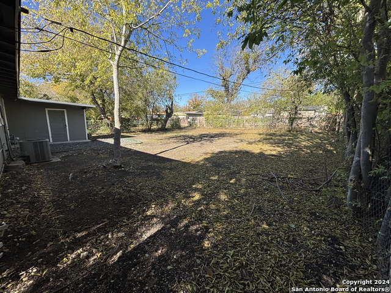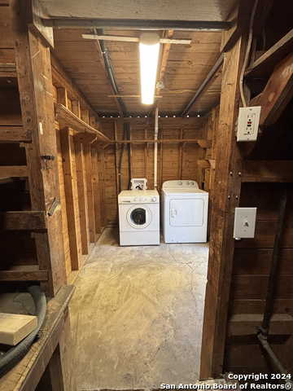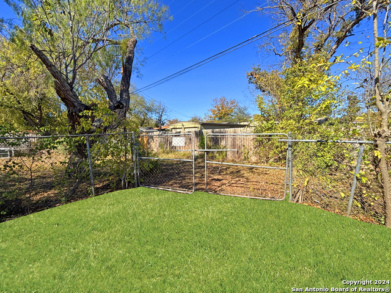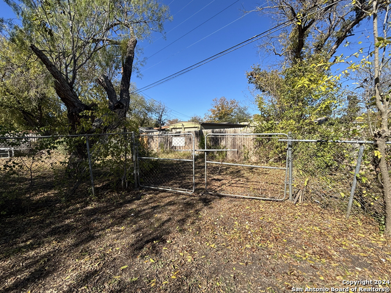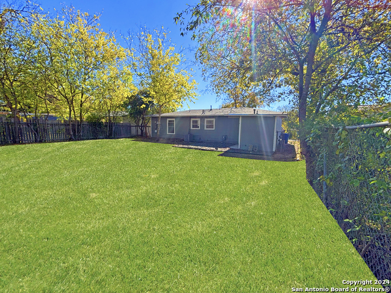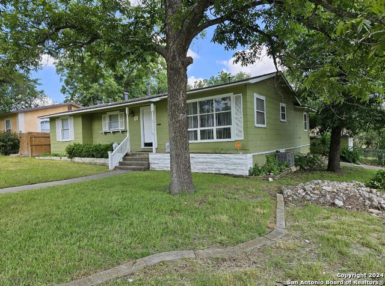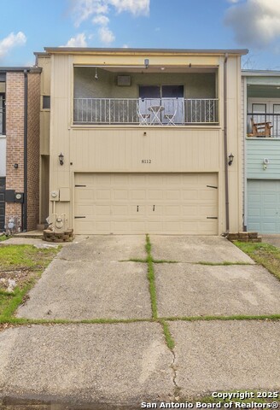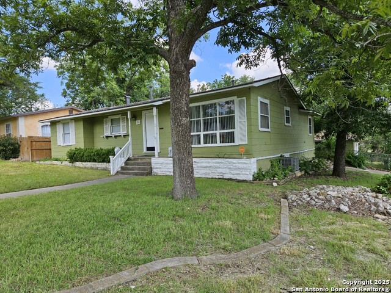415 Byrnes Dr., San Antonio, TX 78209
Property Photos
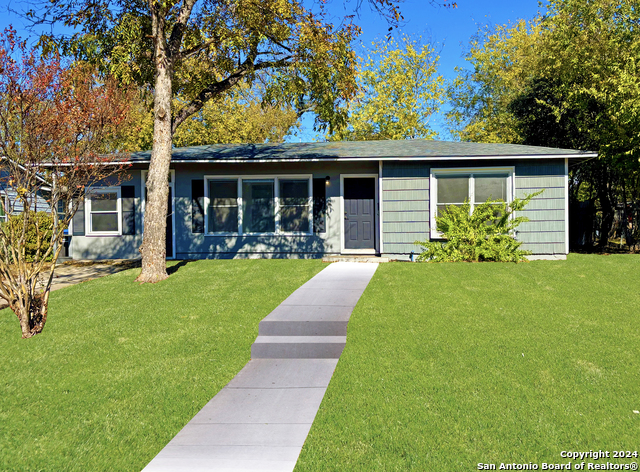
Would you like to sell your home before you purchase this one?
Priced at Only: $235,000
For more Information Call:
Address: 415 Byrnes Dr., San Antonio, TX 78209
Property Location and Similar Properties
- MLS#: 1829427 ( Single Residential )
- Street Address: 415 Byrnes Dr.
- Viewed: 49
- Price: $235,000
- Price sqft: $217
- Waterfront: No
- Year Built: 1950
- Bldg sqft: 1084
- Bedrooms: 2
- Total Baths: 1
- Full Baths: 1
- Garage / Parking Spaces: 1
- Days On Market: 109
- Additional Information
- County: BEXAR
- City: San Antonio
- Zipcode: 78209
- Subdivision: Wilshire Village
- District: North East I.S.D
- Elementary School: Wilshire
- Middle School: Garner
- High School: Macarthur
- Provided by: King, REALTORS
- Contact: Shara Graves
- (210) 269-6828

- DMCA Notice
Description
****OPEN HOUSE Sunday 2/23/25 FROM 3 5 PM!!!!!****Located inside 410 with quick access to I 35, you'll find this precious one story waiting for you to make it yours! Your home is move in ready with many updates such as new flooring, fresh paint, granite, subway and artisan tile, all of which are beautifully neutral and BRIGHT!!! You will be immersed into the 78209 zip code where you have great restaurants like Tycoon Flats, Tong's Thai, and La Fogata. Shop at Sunset Ridge shopping center, Target, eclectic shops and more. Visit nearby McNay art museum, parks, and playgrounds. Scamper outside in the vast backyard, and enjoy the quaint neighborhood. This home is the perfect size for you and your closest people and/or fur babies with 2 bedrooms and a converted garage to use as a large Primary suite OR GameRoom! Come on over to see your Wilshire Village nest just a few blocks from Terrell Hills. (Some photos are virtually staged. Landscaping is enhanced in some photos.)
Description
****OPEN HOUSE Sunday 2/23/25 FROM 3 5 PM!!!!!****Located inside 410 with quick access to I 35, you'll find this precious one story waiting for you to make it yours! Your home is move in ready with many updates such as new flooring, fresh paint, granite, subway and artisan tile, all of which are beautifully neutral and BRIGHT!!! You will be immersed into the 78209 zip code where you have great restaurants like Tycoon Flats, Tong's Thai, and La Fogata. Shop at Sunset Ridge shopping center, Target, eclectic shops and more. Visit nearby McNay art museum, parks, and playgrounds. Scamper outside in the vast backyard, and enjoy the quaint neighborhood. This home is the perfect size for you and your closest people and/or fur babies with 2 bedrooms and a converted garage to use as a large Primary suite OR GameRoom! Come on over to see your Wilshire Village nest just a few blocks from Terrell Hills. (Some photos are virtually staged. Landscaping is enhanced in some photos.)
Payment Calculator
- Principal & Interest -
- Property Tax $
- Home Insurance $
- HOA Fees $
- Monthly -
Features
Building and Construction
- Apprx Age: 75
- Builder Name: Unknown
- Construction: Pre-Owned
- Exterior Features: Asbestos Shingle
- Floor: Wood, Vinyl
- Foundation: Slab
- Kitchen Length: 10
- Other Structures: Storage
- Roof: Composition
- Source Sqft: Appsl Dist
Land Information
- Lot Improvements: Street Paved, Curbs, Alley, City Street
School Information
- Elementary School: Wilshire
- High School: Macarthur
- Middle School: Garner
- School District: North East I.S.D
Garage and Parking
- Garage Parking: Converted Garage
Eco-Communities
- Energy Efficiency: 16+ SEER AC, Programmable Thermostat, Ceiling Fans
- Water/Sewer: City
Utilities
- Air Conditioning: One Central
- Fireplace: Not Applicable
- Heating Fuel: Natural Gas
- Heating: Central
- Recent Rehab: Yes
- Utility Supplier Elec: CPS
- Utility Supplier Gas: CPS
- Utility Supplier Grbge: CITY
- Utility Supplier Sewer: SAWS
- Utility Supplier Water: SAWS
- Window Coverings: All Remain
Amenities
- Neighborhood Amenities: None
Finance and Tax Information
- Days On Market: 72
- Home Owners Association Mandatory: None
- Total Tax: 5483
Rental Information
- Currently Being Leased: No
Other Features
- Contract: Exclusive Right To Sell
- Instdir: Between Austin Hwy. and Rittiman. Off of Vandiver.
- Interior Features: Two Living Area
- Legal Desc Lot: 9861
- Legal Description: NCB 9861 BLK 8 LOT 17
- Occupancy: Vacant
- Ph To Show: 2102222227
- Possession: Closing/Funding
- Style: One Story
- Views: 49
Owner Information
- Owner Lrealreb: No
Similar Properties
Nearby Subdivisions
Alamo Heights
Austin Hwy Heights
Austin Hwy Heights Subne
Bel Meade
Crownhill Acrea
Crownhill Acres
Escondida At Sunset
Escondida Way
Leland Terrace
Lincoln Heights
Mahncke Park
Mahnke Park
Na
Northridge
Northridge Park
Northwood
Northwood Estates
Northwood Loop 410
Northwood Northeast
Northwoods
Oak Park
Scottshill Th's Ah
Sunset
Sunset Rd. Area (ah)
Sunset Rd. Area Ah
Terrell Heights
Terrell Hills
The Gardens At Urban Crest
The Village At Linco
Wilshire Park
Wilshire Village
Wilshire Village Ne
Contact Info

- Jose Robledo, REALTOR ®
- Premier Realty Group
- I'll Help Get You There
- Mobile: 830.968.0220
- Mobile: 830.968.0220
- joe@mevida.net



