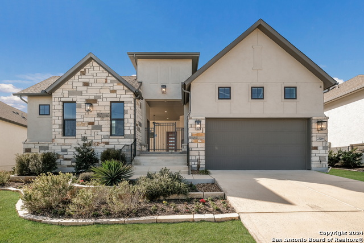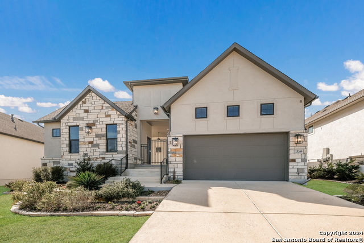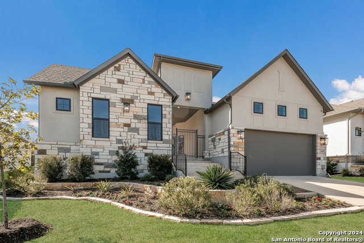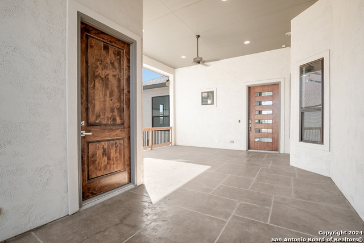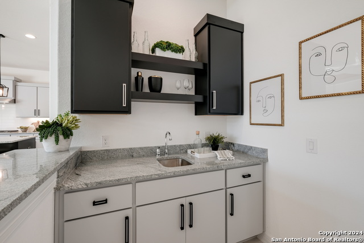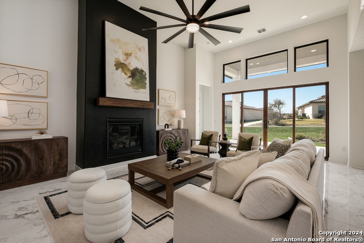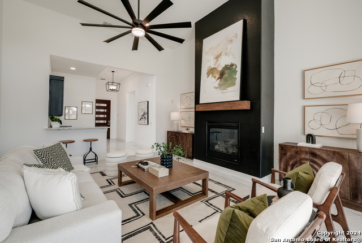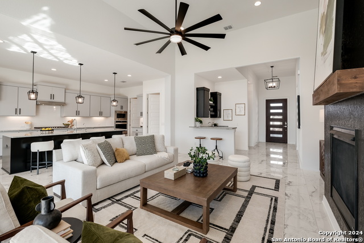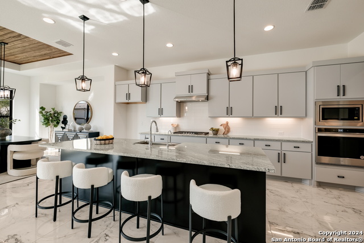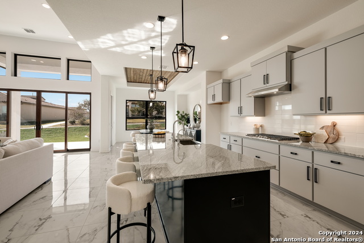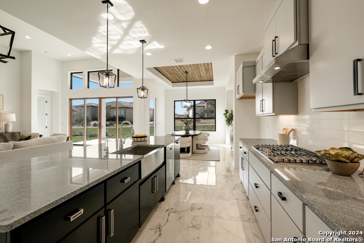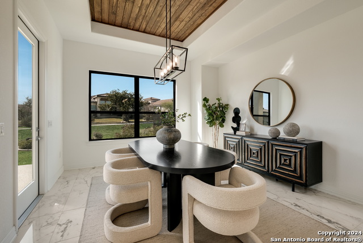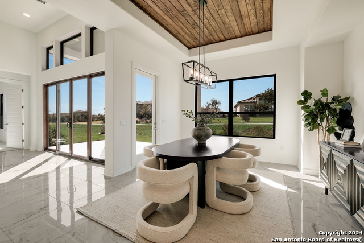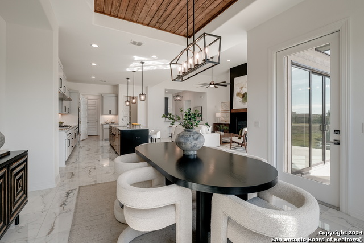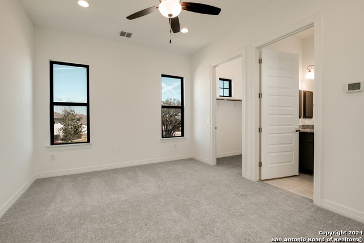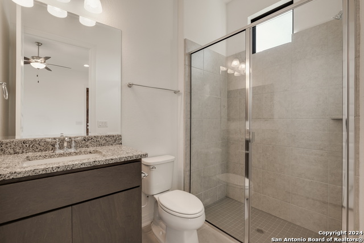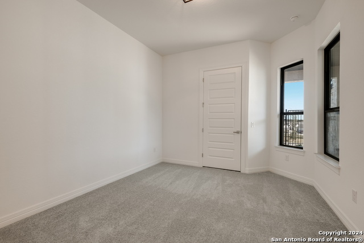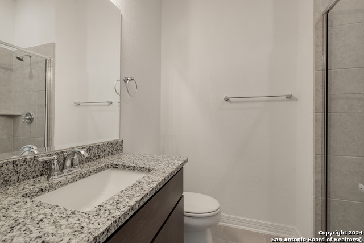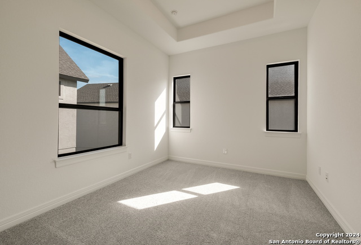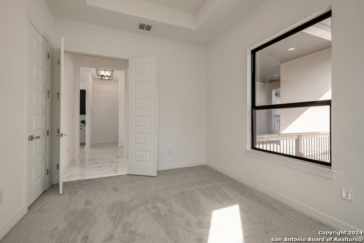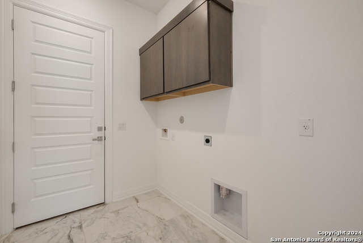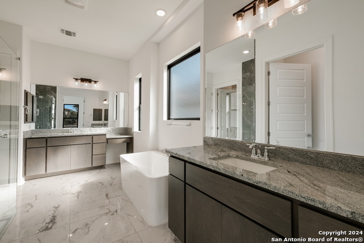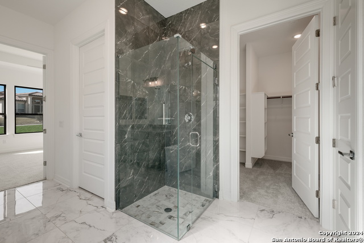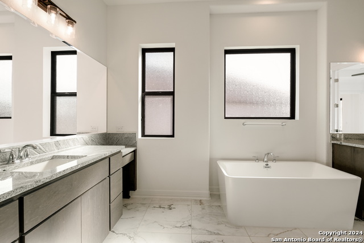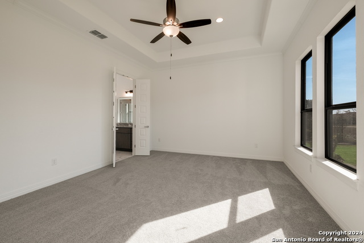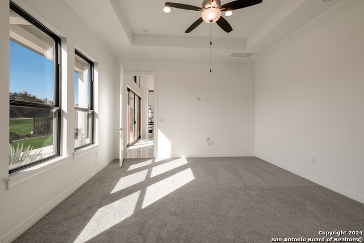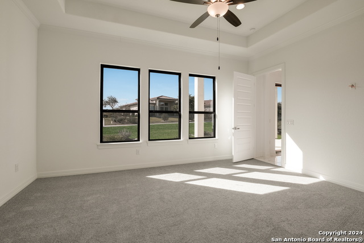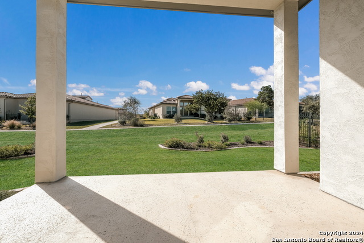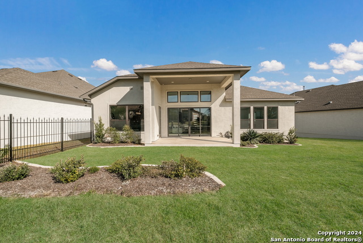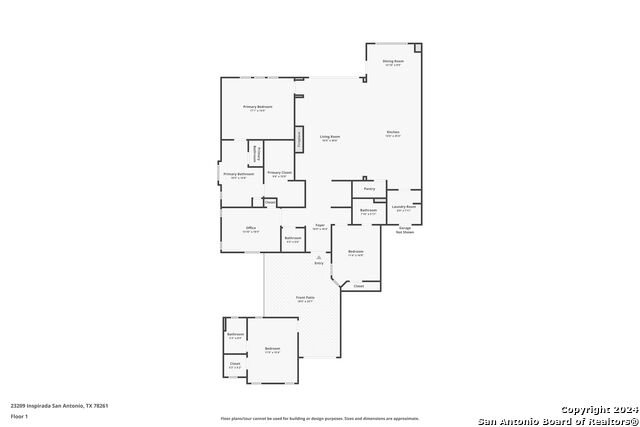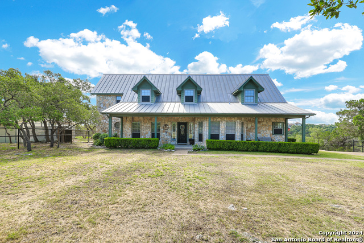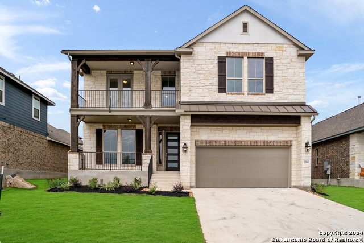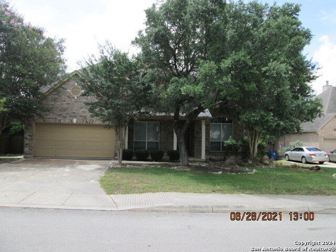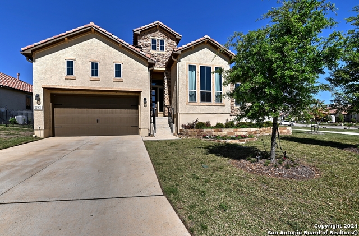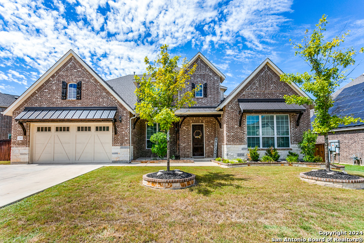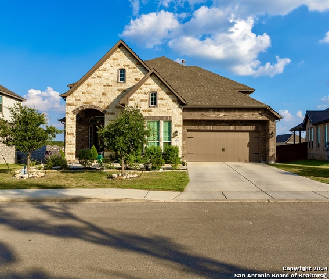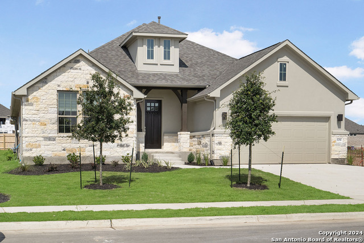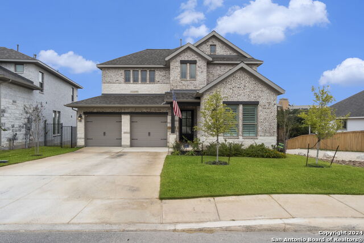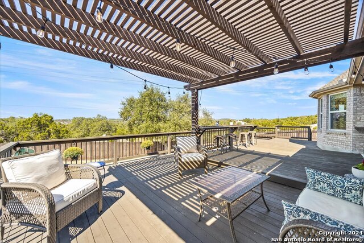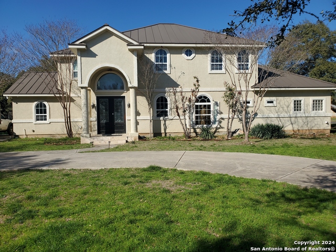23209 Inspirada, San Antonio, TX 78261
Property Photos
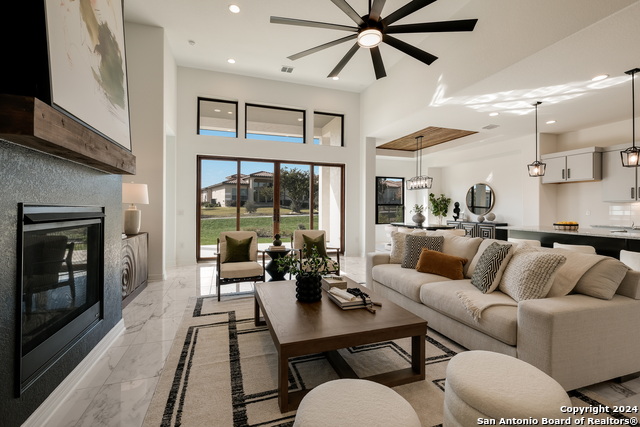
Would you like to sell your home before you purchase this one?
Priced at Only: $699,999
For more Information Call:
Address: 23209 Inspirada, San Antonio, TX 78261
Property Location and Similar Properties
- MLS#: 1830108 ( Single Residential )
- Street Address: 23209 Inspirada
- Viewed: 1
- Price: $699,999
- Price sqft: $274
- Waterfront: No
- Year Built: 2022
- Bldg sqft: 2551
- Bedrooms: 3
- Total Baths: 4
- Full Baths: 3
- 1/2 Baths: 1
- Garage / Parking Spaces: 3
- Days On Market: 2
- Additional Information
- County: BEXAR
- City: San Antonio
- Zipcode: 78261
- Subdivision: Campanas
- District: Judson
- Elementary School: Rolling Meadows
- Middle School: Kitty Hawk
- High School: Veterans Memorial
- Provided by: Levi Rodgers Real Estate Group
- Contact: Sharon Tavarez
- (210) 835-4457

- DMCA Notice
-
DescriptionThis stunning garden home in the gated El Sonido at Campanas community combines timeless elegance with modern comfort. Located across from the JW Marriot Spa & Resort and minutes from shopping, dining, and nearby activities, it offers both convenience and luxury. The exterior boasts an Old World Stone finish, a private full bath Casita, with its own porch, and a spacious three car tandem garage. Inside, the home welcomes you with wide hallways leading to the Great Room, where a wet bar upon entry sets the tone for effortless entertaining. The Great Room, centered around a striking fireplace, flows seamlessly into the adjacent dining area and gourmet kitchen, which features a large island with plenty of seating, stainless steel appliances and under cabinet lighting. A 12' foot wide bi parting sliding door bathes the interior in natural light, creating a glowing connection to the extended covered patio. This seamless indoor outdoor living space is perfect for entertaining or enjoying quiet Hill Country evenings. Marble look tile and sleek black fixtures throughout the common areas add to the home's refined design. The primary suite provides a spa like bathroom with a freestanding tub, separate shower, dual vanities, and a spacious walk in closet. A versatile flex room and an ensuite secondary bedroom provide additional comfort and functionality within the main home. Campanas offers private amenities including a swimming pool, clubhouse, playground, jogging trails, and more. The new homeowner will enjoy the added luxury of an annual grounds maintenance program available for the community. Don't miss out on this spectacular opportunity! Schedule your private tour today to experience this exceptional property!!
Payment Calculator
- Principal & Interest -
- Property Tax $
- Home Insurance $
- HOA Fees $
- Monthly -
Features
Building and Construction
- Builder Name: SITTERLE HOMES LTD
- Construction: New
- Exterior Features: 4 Sides Masonry, Stone/Rock, Stucco
- Floor: Carpeting, Ceramic Tile
- Foundation: Slab
- Kitchen Length: 19
- Roof: Composition
- Source Sqft: Appsl Dist
Land Information
- Lot Description: On Greenbelt, Zero Lot Line
- Lot Improvements: Street Paved, Street Gutters, Sidewalks, Streetlights, Private Road
School Information
- Elementary School: Rolling Meadows
- High School: Veterans Memorial
- Middle School: Kitty Hawk
- School District: Judson
Garage and Parking
- Garage Parking: Three Car Garage, Tandem
Eco-Communities
- Energy Efficiency: 16+ SEER AC, Programmable Thermostat, Double Pane Windows, Radiant Barrier, 90% Efficient Furnace, Ceiling Fans
- Green Certifications: HERS Rated
- Green Features: Drought Tolerant Plants, Mechanical Fresh Air
- Water/Sewer: City
Utilities
- Air Conditioning: Two Central
- Fireplace: One, Living Room, Gas Logs Included, Gas, Glass/Enclosed Screen
- Heating Fuel: Natural Gas
- Heating: Central, 1 Unit
- Recent Rehab: No
- Utility Supplier Elec: CPS
- Utility Supplier Gas: CPS
- Utility Supplier Grbge: REPUB WASTE
- Utility Supplier Sewer: SAWS
- Utility Supplier Water: SAWS
- Window Coverings: None Remain
Amenities
- Neighborhood Amenities: Controlled Access, Pool, Clubhouse, Park/Playground, Jogging Trails, Sports Court, BBQ/Grill
Finance and Tax Information
- Days On Market: 308
- Home Owners Association Fee: 5292
- Home Owners Association Frequency: Annually
- Home Owners Association Mandatory: Mandatory
- Home Owners Association Name: EVERGREEN
- Total Tax: 15025.11
Rental Information
- Currently Being Leased: No
Other Features
- Accessibility: 2+ Access Exits, Int Door Opening 32"+, Ext Door Opening 36"+, 36 inch or more wide halls, Hallways 42" Wide, Doors-Swing-In, Doors w/Lever Handles, First Floor Bath, Full Bath/Bed on 1st Flr, First Floor Bedroom, Stall Shower
- Block: 17
- Contract: Exclusive Right To Sell
- Instdir: From Evans Rd, turn left onto TPC Parkway, Left on Resort Parkway, turn Right onto Grande Vista, Left on Inspirada. House is on the left.
- Interior Features: One Living Area, Separate Dining Room, Island Kitchen, Breakfast Bar, Walk-In Pantry, Study/Library, Utility Room Inside, Secondary Bedroom Down, 1st Floor Lvl/No Steps, High Ceilings, Open Floor Plan, Cable TV Available, High Speed Internet, All Bedrooms Downstairs, Laundry Main Level, Laundry Lower Level, Walk in Closets, Attic - Access only, Attic - Pull Down Stairs, Attic - Radiant Barrier Decking
- Legal Desc Lot: 80
- Legal Description: CB 4910C (CAMPANAS, PH-7B (ENCLAVE)), BLOCK 17 LOT 80 2021-
- Miscellaneous: Builder 10-Year Warranty, Cluster Mail Box
- Occupancy: Vacant
- Ph To Show: 2102222227
- Possession: Closing/Funding
- Style: One Story
Owner Information
- Owner Lrealreb: No
Similar Properties
Nearby Subdivisions
Amorosa
Belterra
Blackhawk
Bulverde 2/the Villages @
Bulverde Village
Bulverde Village/the Point
Campanas
Canyon Crest
Cb 4900 (cibolo Canyon Ut-7d)
Century Oaks Estates
Cibolo Canyon
Cibolo Canyon/suenos
Cibolo Canyons
Cibolo Canyons/monteverde
Clear Springs Park
Country Place
Estrella@cibolo Canyons
Fossil Ridge
Indian Springs
Langdon
Madera At Cibolo Canyon
Monte Verde
Monteverde
N/a
Olmos Oaks
Sendero Ranch
Stratford
The Preserve At Indian Springs
The Village At Bulverde
Trinity Oaks
Tuscan Oaks
Wortham Oaks

- Jose Robledo, REALTOR ®
- Premier Realty Group
- I'll Help Get You There
- Mobile: 830.968.0220
- Mobile: 830.968.0220
- joe@mevida.net


