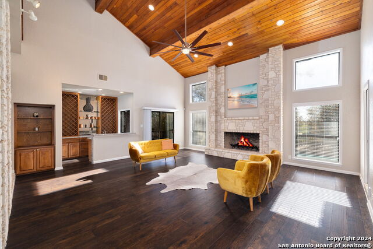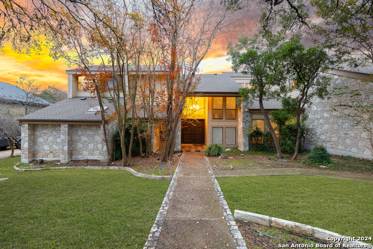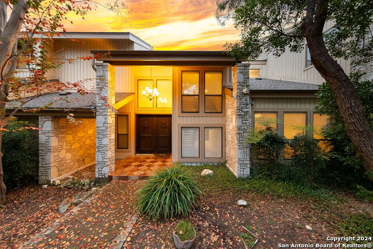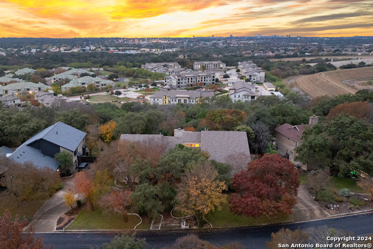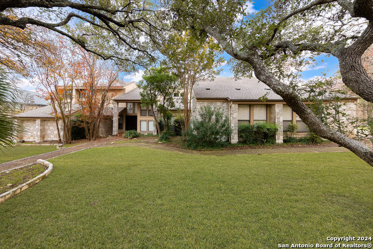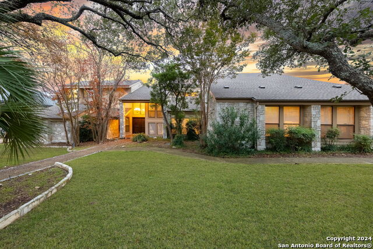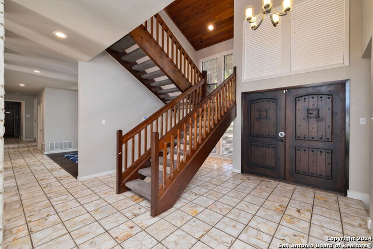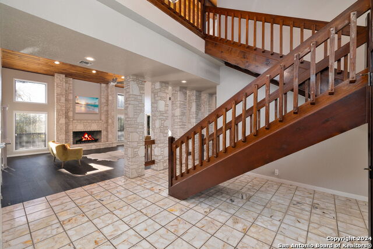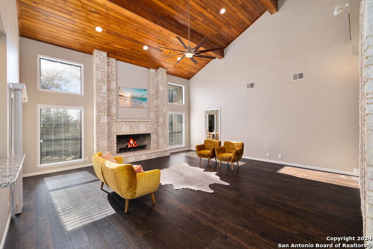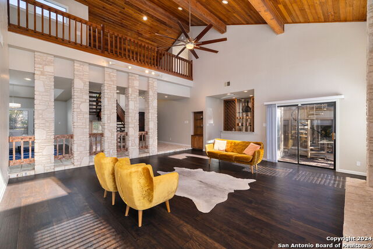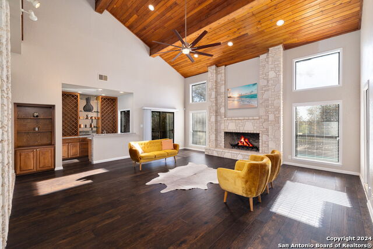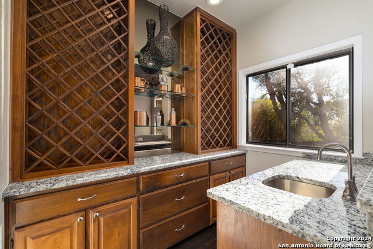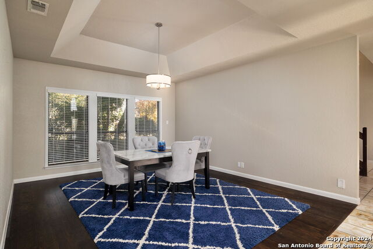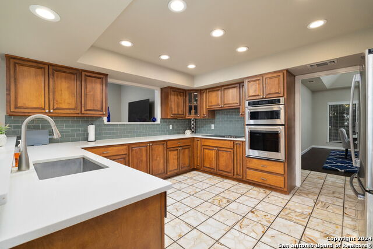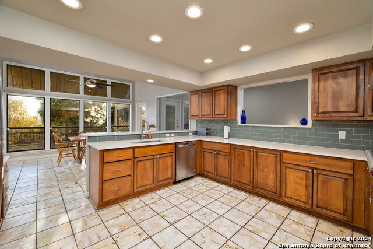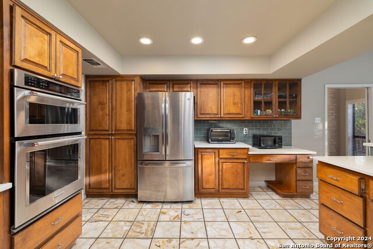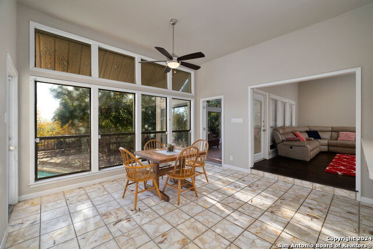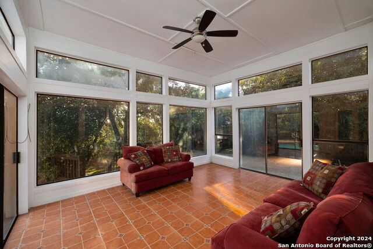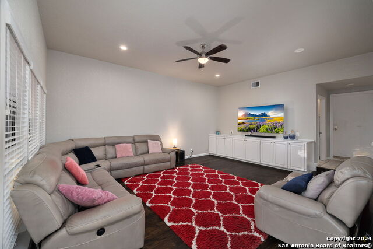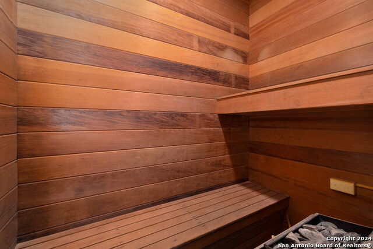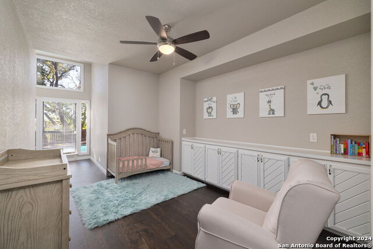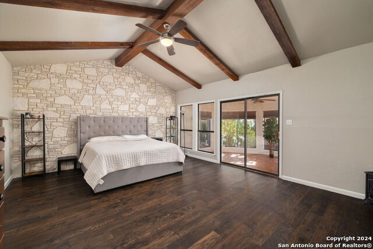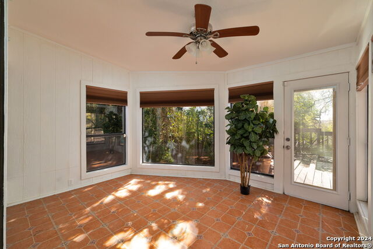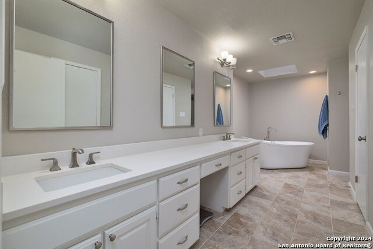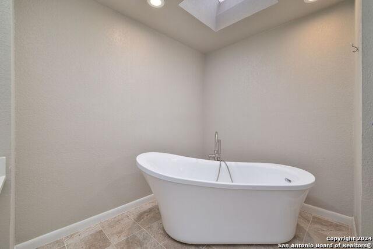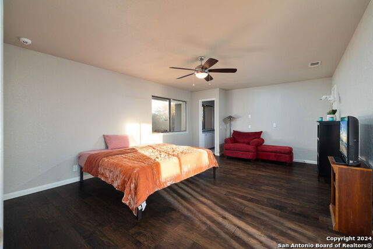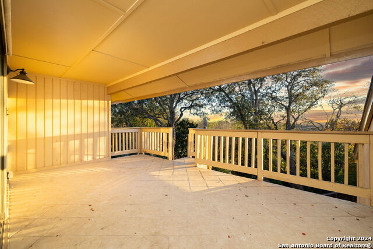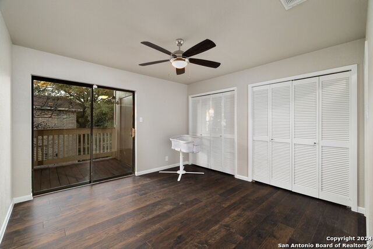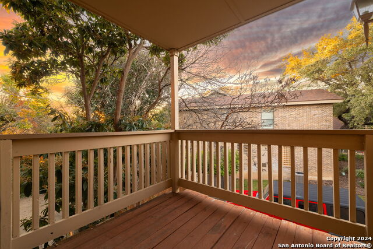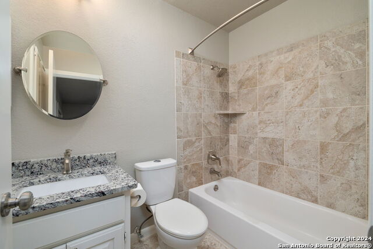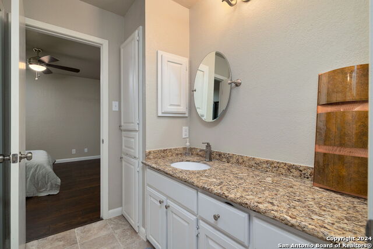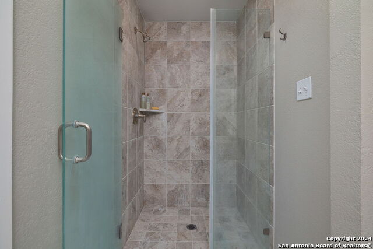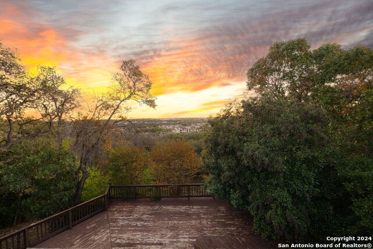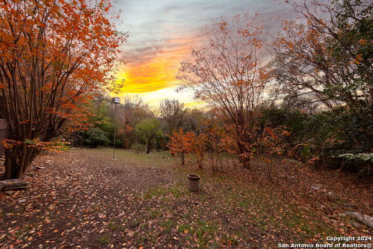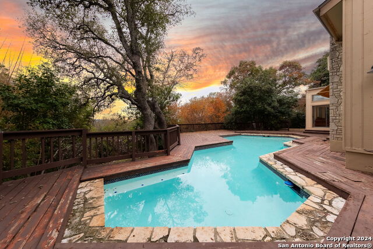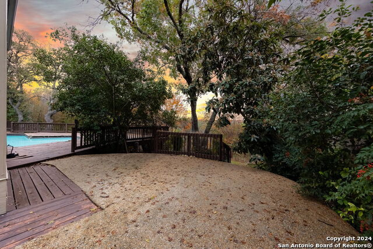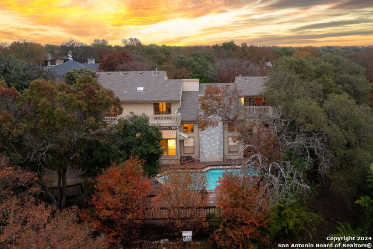314 Bluffcrest, San Antonio, TX 78216
Property Photos
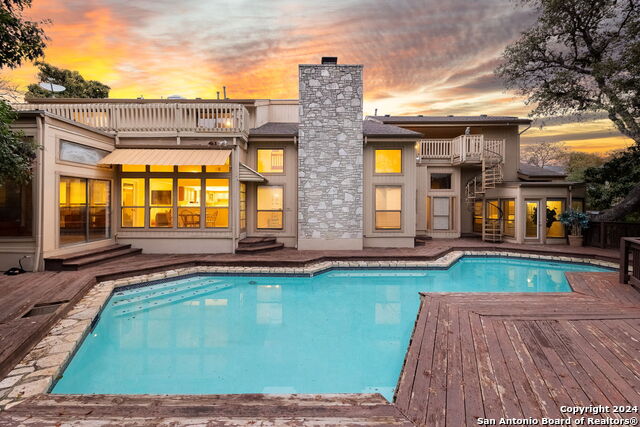
Would you like to sell your home before you purchase this one?
Priced at Only: $850,000
For more Information Call:
Address: 314 Bluffcrest, San Antonio, TX 78216
Property Location and Similar Properties
- MLS#: 1830169 ( Single Residential )
- Street Address: 314 Bluffcrest
- Viewed: 1
- Price: $850,000
- Price sqft: $155
- Waterfront: No
- Year Built: 1980
- Bldg sqft: 5498
- Bedrooms: 5
- Total Baths: 6
- Full Baths: 5
- 1/2 Baths: 1
- Garage / Parking Spaces: 3
- Days On Market: 2
- Additional Information
- County: BEXAR
- City: San Antonio
- Zipcode: 78216
- Subdivision: Bluffview Estates
- District: North East I.S.D
- Elementary School: Harmony Hills
- Middle School: Eisenhower
- High School: Churchill
- Provided by: eXp Realty
- Contact: Eva Varga
- (210) 480-1052

- DMCA Notice
-
DescriptionCalling all investors and owner occupants alike! Where tranquility meets convenience. Unleash your creativity and style to transform this gorgeous 5 bedroom 5.5 bath home located in a highly sought after established neighborhood. Fantastic custom build home with beautiful trees and ample parking, including a 3 car garage. Plenty of room for everyone, with its 2 living areas, 2 Primary bedrooms and several balconies with scenic views of nature and skyline. The Sauna is a plus, as is the Garden Tub in the main Primary bedroom. Large bedrooms and living rooms means that you never have to sacrifice space or comfort. This stately property overlooks lush greens. The huge backyard is its own oasis a generously sized pool, illuminated extensive deck for gatherings and grilling, and picturesque views of the sky. The spacious layout is perfect for entertaining, and has a built in Bar, a Game Room, dedicated Dining Room and a Sun Room that invites natural light. this home boasts custom built ins throughout. Consider this canvas for your dream home, tailored to your lifestyle. This home's prime Location and generous footprint, present a rare opportunity to create your perfect sanctuary in one of the most soft after neighborhoods. Serene walking trails, community playground, and tennis courts at walking distance. Beauties like this one don't come along every day so make sure to book your private tour today!
Payment Calculator
- Principal & Interest -
- Property Tax $
- Home Insurance $
- HOA Fees $
- Monthly -
Features
Building and Construction
- Apprx Age: 44
- Builder Name: Unknown
- Construction: Pre-Owned
- Exterior Features: Stone/Rock, Siding
- Floor: Carpeting, Wood, Other
- Foundation: Slab
- Kitchen Length: 14
- Other Structures: None
- Roof: Composition
- Source Sqft: Appsl Dist
Land Information
- Lot Description: On Greenbelt, Bluff View, City View, 1 - 2 Acres, Mature Trees (ext feat), Secluded, Sloping
- Lot Improvements: Street Paved, Curbs, Asphalt, City Street
School Information
- Elementary School: Harmony Hills
- High School: Churchill
- Middle School: Eisenhower
- School District: North East I.S.D
Garage and Parking
- Garage Parking: Three Car Garage, Side Entry, Oversized
Eco-Communities
- Water/Sewer: Water System, Sewer System
Utilities
- Air Conditioning: Three+ Central
- Fireplace: One, Living Room
- Heating Fuel: Electric, Natural Gas
- Heating: Central
- Recent Rehab: No
- Utility Supplier Elec: CPS
- Utility Supplier Gas: CPS
- Utility Supplier Sewer: SAWS
- Utility Supplier Water: SAWS
- Window Coverings: None Remain
Amenities
- Neighborhood Amenities: Tennis, Park/Playground
Finance and Tax Information
- Home Faces: North, East
- Home Owners Association Fee: 264
- Home Owners Association Frequency: Semi-Annually
- Home Owners Association Mandatory: Mandatory
- Home Owners Association Name: BLUFFVIEW HOMEOWNERS ASSOSIATION
- Total Tax: 26270
Rental Information
- Currently Being Leased: No
Other Features
- Contract: Exclusive Right To Sell
- Instdir: From US 281 N , take Bitters Road exit. Turn left on Wood Vly, turn Right on Walker Ranch, and Left on Bluffcrest.
- Interior Features: Three Living Area, Separate Dining Room, Eat-In Kitchen, Two Eating Areas, Breakfast Bar, Walk-In Pantry, Study/Library, Florida Room, Game Room, Media Room, Sauna, Utility Room Inside, High Ceilings, Open Floor Plan, Skylights, Laundry Main Level, Laundry Room, Walk in Closets
- Legal Desc Lot: 12
- Legal Description: NCB 17035 BLK 1 LOT 12
- Miscellaneous: Investor Potential
- Occupancy: Owner
- Ph To Show: 2102222227
- Possession: Closing/Funding
- Style: Two Story, Contemporary, Traditional
Owner Information
- Owner Lrealreb: No
Nearby Subdivisions
Bluffview
Bluffview Estates
Bluffview Greens
Bluffview Of Camino
Bluffviewcamino Real
Camino Real
Countryside
Crownhill Park
East Shearer Hill
East Shearer Hills
Enchanted Forest
Harmony Hills
North Star Hills
Northcrest Hills
Northeast Metro Ac#2
Park @ Vista Del Nor
Racquet Club Of Cami
Ridgeview
River Bend Of Camino
Shearer Hills
Silos Unit #1
Starlight Terrace
Starlit Hills
Vista Del Norte
Walker Ranch
Woodlands

- Jose Robledo, REALTOR ®
- Premier Realty Group
- I'll Help Get You There
- Mobile: 830.968.0220
- Mobile: 830.968.0220
- joe@mevida.net


