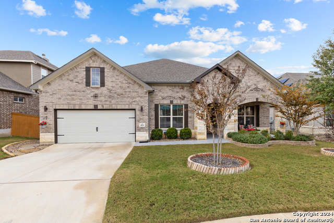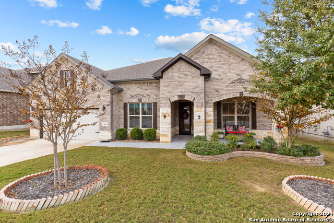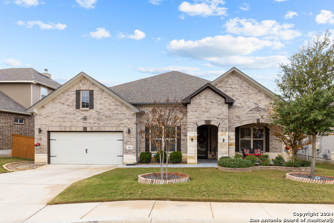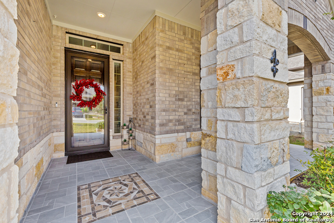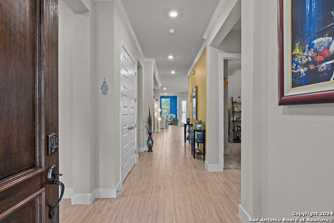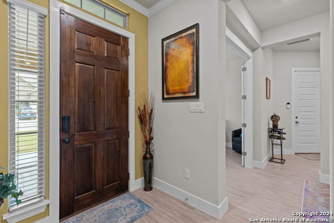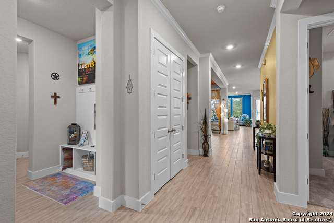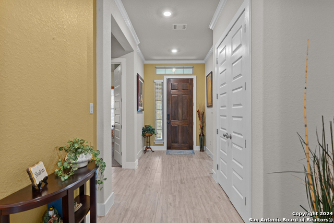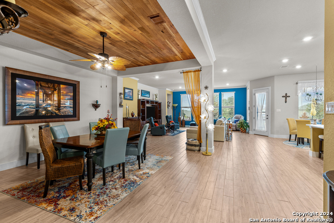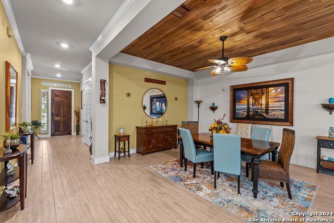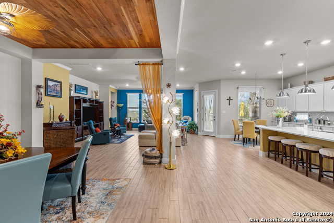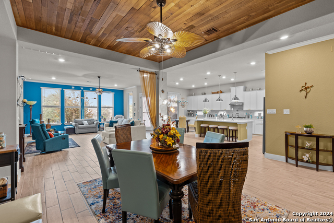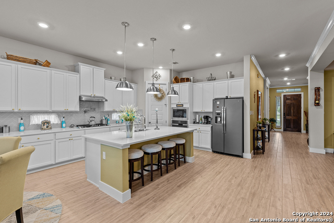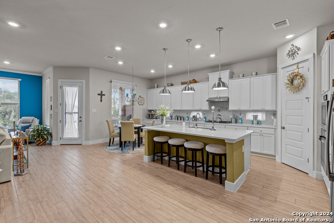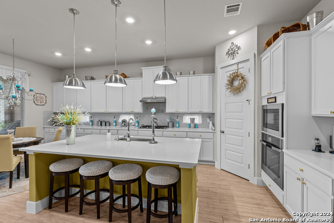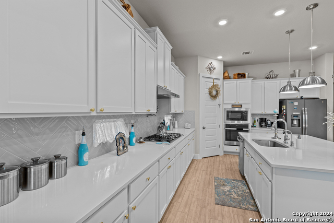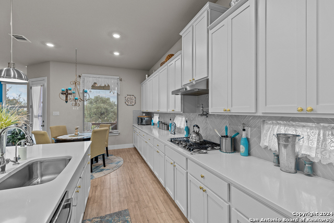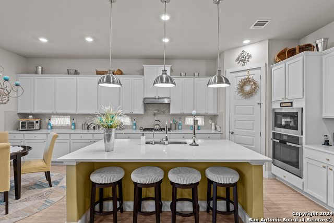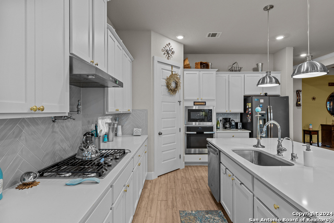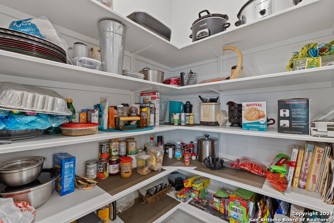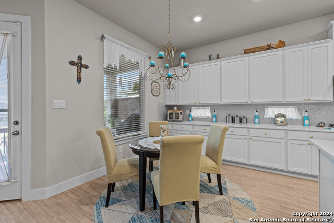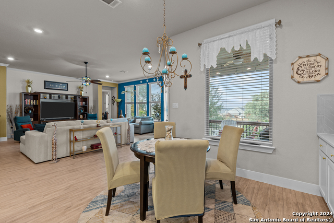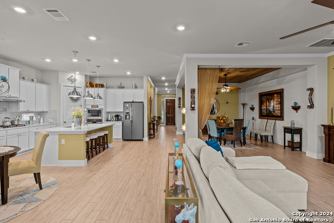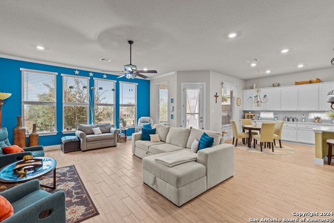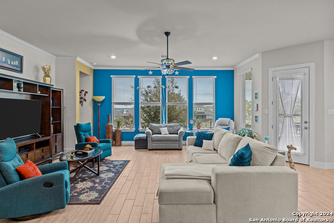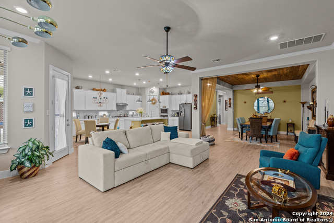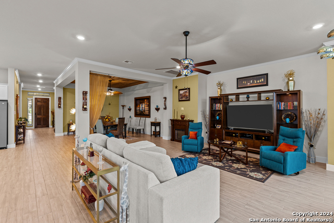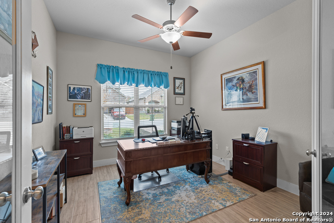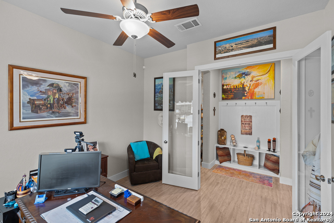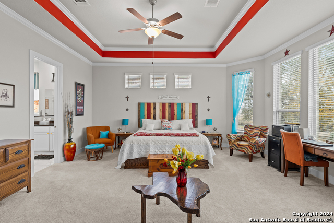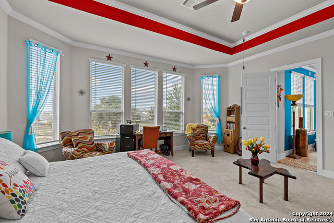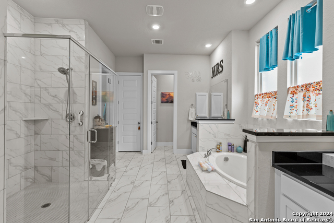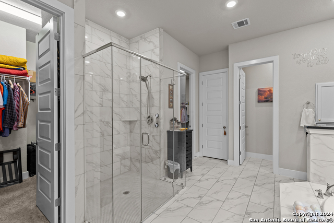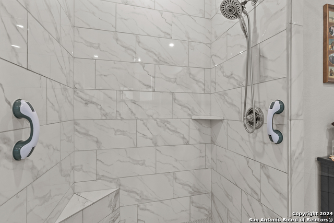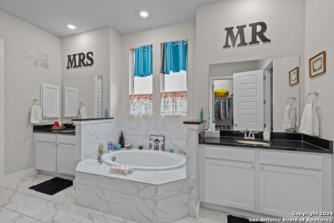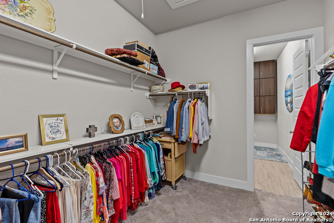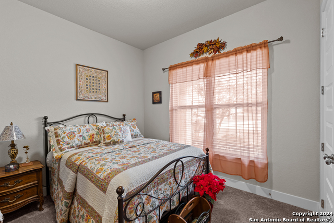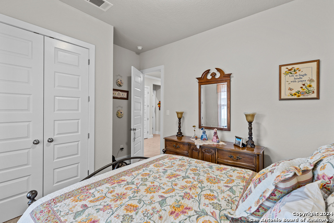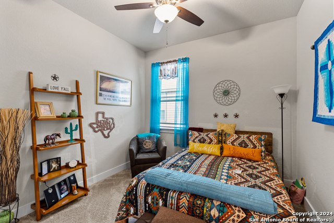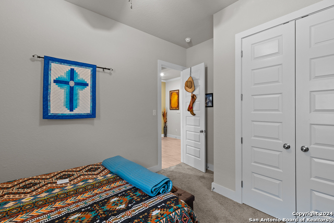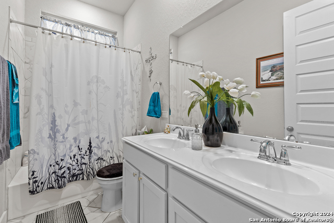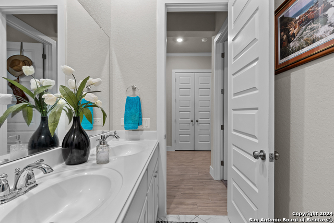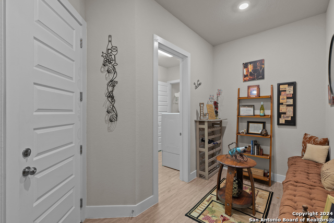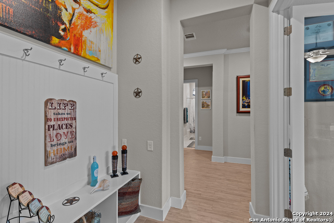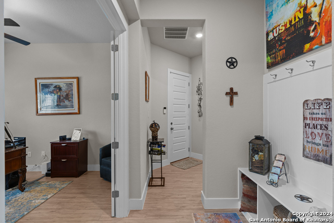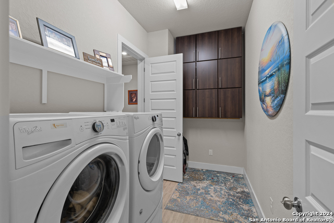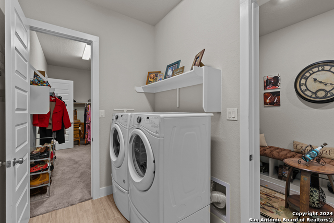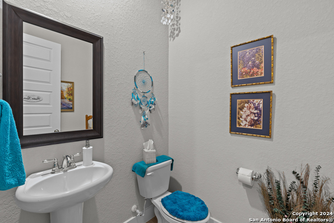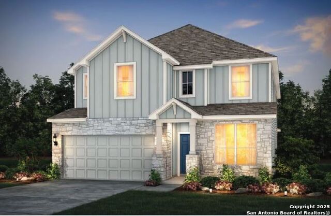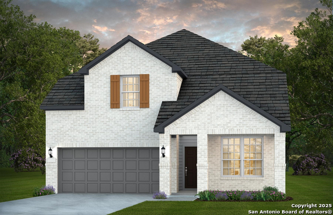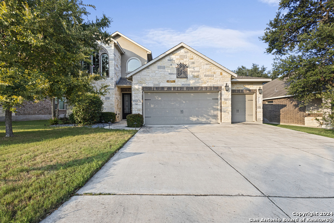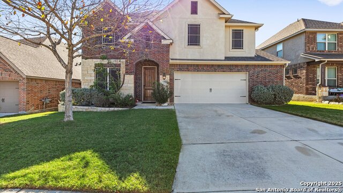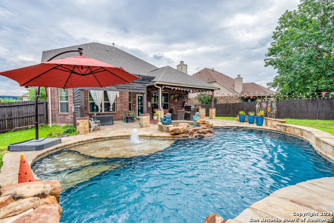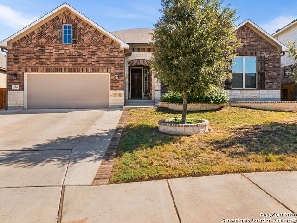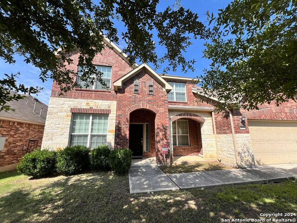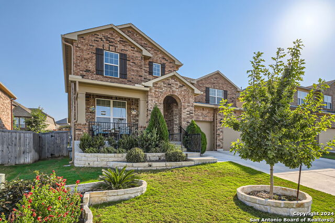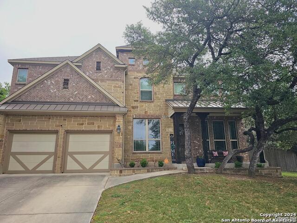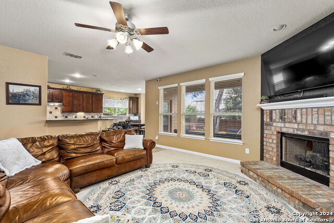2019 Sladen Hls, San Antonio, TX 78253
Property Photos
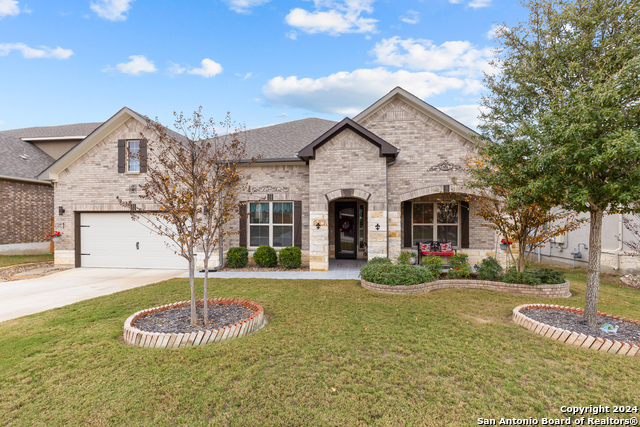
Would you like to sell your home before you purchase this one?
Priced at Only: $485,000
For more Information Call:
Address: 2019 Sladen Hls, San Antonio, TX 78253
Property Location and Similar Properties
- MLS#: 1830273 ( Single Residential )
- Street Address: 2019 Sladen Hls
- Viewed: 65
- Price: $485,000
- Price sqft: $164
- Waterfront: No
- Year Built: 2020
- Bldg sqft: 2960
- Bedrooms: 3
- Total Baths: 3
- Full Baths: 2
- 1/2 Baths: 1
- Garage / Parking Spaces: 3
- Days On Market: 104
- Additional Information
- County: BEXAR
- City: San Antonio
- Zipcode: 78253
- Subdivision: Westpointe East
- District: Northside
- Elementary School: Cole
- Middle School: Dolph Briscoe
- High School: William Brennan
- Provided by: eXp Realty
- Contact: Dayton Schrader
- (210) 757-9785

- DMCA Notice
Description
Step into this charming 3 bedroom, 2.5 bathroom residence featuring an office, thoughtfully designed to combine comfort, style, and functionality. A custom medallion art piece on the porch welcomes you to this beautiful home. Upon entering, you're greeted by a private office with elegant French doors perfect for working from home or enjoying a serene retreat apart from the main living spaces. Across the hall, two comfortable bedrooms are conveniently serviced by a full bathroom. Beyond the entryway, the home opens into an inviting dining and living room combination. The dining area showcases elegant wood paneling on the ceiling, adding a touch of sophistication, while the living room is filled with natural light streaming through UV protected windows, creating a bright and airy ambiance. The seamlessly connected kitchen is a chef's dream, featuring a spacious island, a gas range stove, and built in stainless steel appliances, making meal preparation and entertaining a breeze. Near the garage entryway, you'll find a bonus area with built in shelving ideal for additional storage. The expansive master suite offers a true retreat, complemented by an ensuite bath that boasts a double vanity, a ceiling high marble shower, a soaking tub, and two large walk in closets, providing ample storage and a touch of luxury. Step outside to discover a beautifully landscaped backyard, perfect for relaxation and entertaining. The covered patio, equipped with a ceiling fan, provides a comfortable outdoor space. Thoughtful landscaping enhances the spacious yard, which is enclosed by a carefully maintained private fence for added charm and seclusion. This home also features eco friendly, fully paid off solar panels and a custom roll down shade on the balcony for added sun protection. The rare three car tandem garage, complete with built in shelving, provides plenty of additional storage and functionality. From peaceful mornings in the private office to delightful evenings on the patio, this home is ready to welcome you. Located in a sought after San Antonio neighborhood, this property perfectly blends elegance, comfort, and convenience. Schedule your showing today and experience it for yourself!
Description
Step into this charming 3 bedroom, 2.5 bathroom residence featuring an office, thoughtfully designed to combine comfort, style, and functionality. A custom medallion art piece on the porch welcomes you to this beautiful home. Upon entering, you're greeted by a private office with elegant French doors perfect for working from home or enjoying a serene retreat apart from the main living spaces. Across the hall, two comfortable bedrooms are conveniently serviced by a full bathroom. Beyond the entryway, the home opens into an inviting dining and living room combination. The dining area showcases elegant wood paneling on the ceiling, adding a touch of sophistication, while the living room is filled with natural light streaming through UV protected windows, creating a bright and airy ambiance. The seamlessly connected kitchen is a chef's dream, featuring a spacious island, a gas range stove, and built in stainless steel appliances, making meal preparation and entertaining a breeze. Near the garage entryway, you'll find a bonus area with built in shelving ideal for additional storage. The expansive master suite offers a true retreat, complemented by an ensuite bath that boasts a double vanity, a ceiling high marble shower, a soaking tub, and two large walk in closets, providing ample storage and a touch of luxury. Step outside to discover a beautifully landscaped backyard, perfect for relaxation and entertaining. The covered patio, equipped with a ceiling fan, provides a comfortable outdoor space. Thoughtful landscaping enhances the spacious yard, which is enclosed by a carefully maintained private fence for added charm and seclusion. This home also features eco friendly, fully paid off solar panels and a custom roll down shade on the balcony for added sun protection. The rare three car tandem garage, complete with built in shelving, provides plenty of additional storage and functionality. From peaceful mornings in the private office to delightful evenings on the patio, this home is ready to welcome you. Located in a sought after San Antonio neighborhood, this property perfectly blends elegance, comfort, and convenience. Schedule your showing today and experience it for yourself!
Payment Calculator
- Principal & Interest -
- Property Tax $
- Home Insurance $
- HOA Fees $
- Monthly -
Features
Building and Construction
- Builder Name: M/I Homes
- Construction: Pre-Owned
- Exterior Features: Brick, Stone/Rock, Siding
- Floor: Carpeting, Ceramic Tile
- Foundation: Slab
- Kitchen Length: 14
- Roof: Composition
- Source Sqft: Appsl Dist
School Information
- Elementary School: Cole
- High School: William Brennan
- Middle School: Dolph Briscoe
- School District: Northside
Garage and Parking
- Garage Parking: Three Car Garage, Tandem
Eco-Communities
- Water/Sewer: Water System, Sewer System
Utilities
- Air Conditioning: One Central
- Fireplace: Not Applicable
- Heating Fuel: Natural Gas
- Heating: Central
- Window Coverings: Some Remain
Amenities
- Neighborhood Amenities: Pool, Clubhouse, Park/Playground
Finance and Tax Information
- Days On Market: 101
- Home Owners Association Fee: 145
- Home Owners Association Frequency: Quarterly
- Home Owners Association Mandatory: Mandatory
- Home Owners Association Name: SPECTRUM
- Total Tax: 10281.36
Other Features
- Block: 53
- Contract: Exclusive Right To Sell
- Instdir: From 1604 heading South Continue past Hyw 151, and turn right on Wiseman Blvd.The community entrance will be on your left just past Brennan
- Interior Features: One Living Area, Liv/Din Combo, Eat-In Kitchen
- Legal Desc Lot: 20
- Legal Description: CB 4390C (WESTPOINTE EAST, UT-22E), BLOCK 53 LOT 20 2017 NEW
- Occupancy: Owner
- Ph To Show: 2102222227
- Possession: Closing/Funding
- Style: One Story
- Views: 65
Owner Information
- Owner Lrealreb: No
Similar Properties
Nearby Subdivisions
Afton Oaks Enclave
Alamo Estates
Alamo Ranch
Alamo Ranch Area 8
Alamo Ranch Ut-41c
Aston Park
Bear Creek Hills
Bella Vista
Bexar
Bison Ridge
Bison Ridge At Westpointe
Bluffs Of Westcreek
Bruce Haby Subdivision
Caracol Creek
Cobblestone
Falcon Landing
Fronterra At Westpointe
Fronterra At Westpointe - Bexa
Gordons Grove
Green Glen Acres
Haby Hill
Heights Of Westcreek
Hidden Oasis
High Point At West Creek
High Point Westcreek U-1
Highpoint At Westcreek
Hill Country Gardens
Hill Country Retreat
Hunters Ranch
Meridian
Monticello Ranch
Morgan Meadows
Morgans Heights
N/a
Na
North San Antonio Hills
Northwest Rural
Northwest Rural/remains Ns/mv
Oaks Of Westcreek
Park At Westcreek
Preserve At Culebra
Redbird Ranch
Ridgeview
Ridgeview Ranch
Rio Medina Estates
Riverstone
Riverstone At Alamo Ranch
Riverstone At Wespointe
Riverstone At Westpointe
Riverstone-ut
Rustic Oaks
San Geronimo
Santa Maria At Alamo Ranch
Stevens Ranch
Stonehill
Talley Fields
Tamaron
The Hills At Alamo Ranch
The Oaks Of Westcreek
The Park At Cimarron Enclave -
The Preserve At Alamo Ranch
The Trails At Westpointe
Thomas Pond
Timber Creek
Trails At Alamo Ranch
Trails At Culebra
Trails At Westpointe
Veranda
Villages Of Westcreek
Villas Of Westcreek
Vistas Of Westcreek
Waterford Park
West Creek Gardens
West Oak Estates
West View
Westcreek
Westcreek Oaks
Westcreek/the Oaks
Westpoint East
Westpointe
Westpointe East
Westview
Westwinds Lonestar
Westwinds West, Unit-3 (enclav
Westwinds-summit At Alamo Ranc
Winding Brook
Woods Of Westcreek
Wynwood Of Westcreek
Contact Info

- Jose Robledo, REALTOR ®
- Premier Realty Group
- I'll Help Get You There
- Mobile: 830.968.0220
- Mobile: 830.968.0220
- joe@mevida.net



