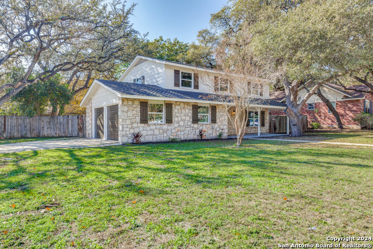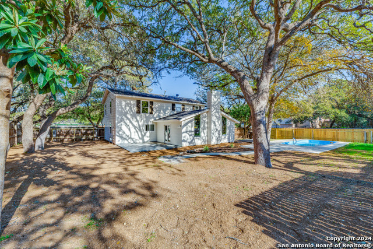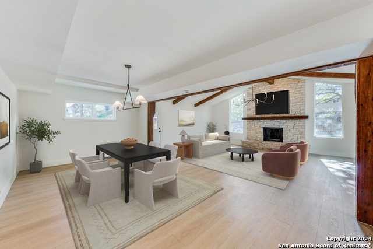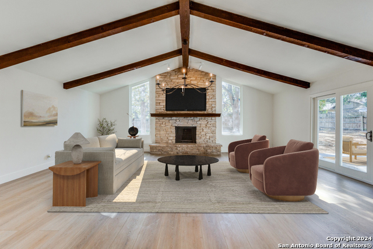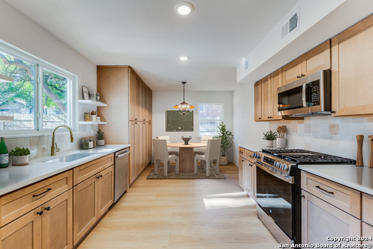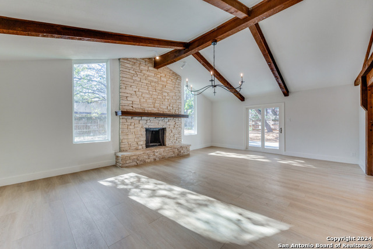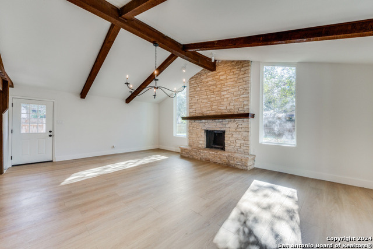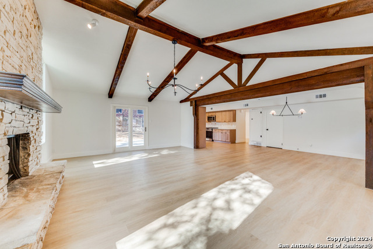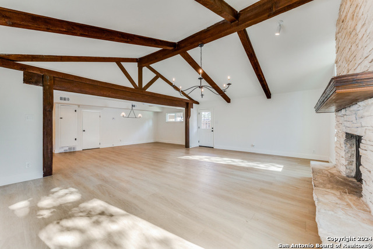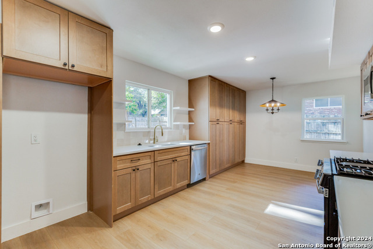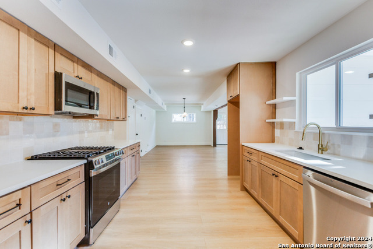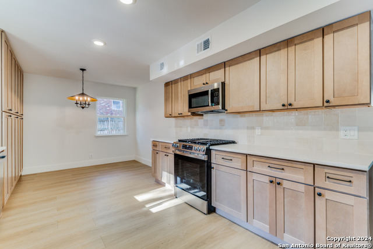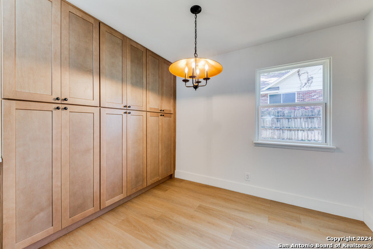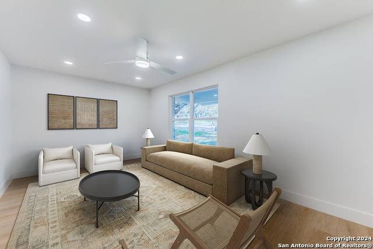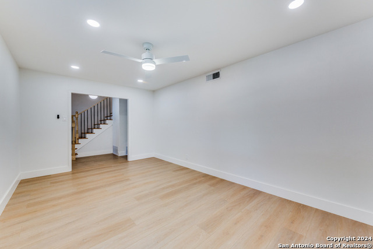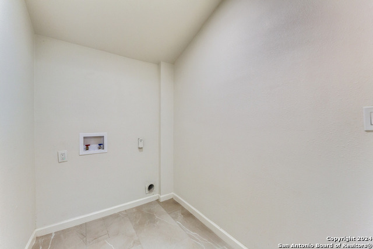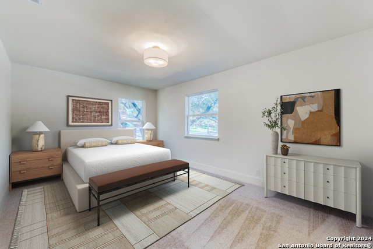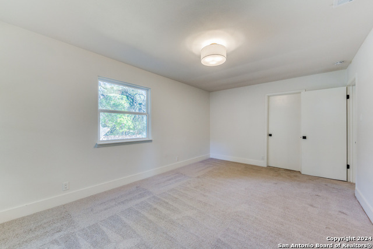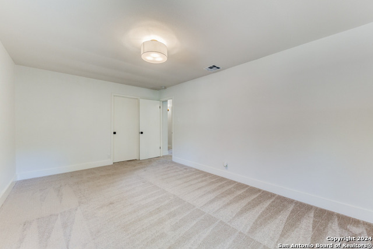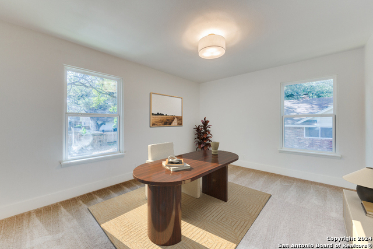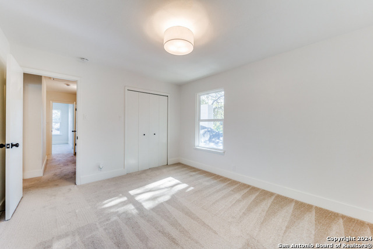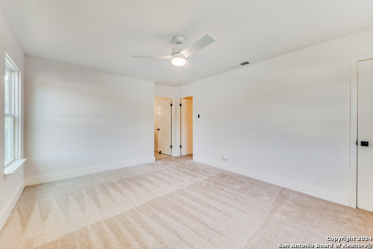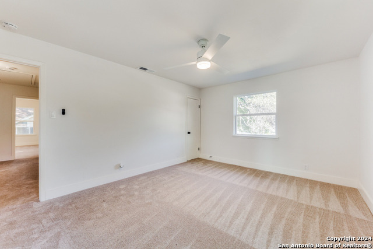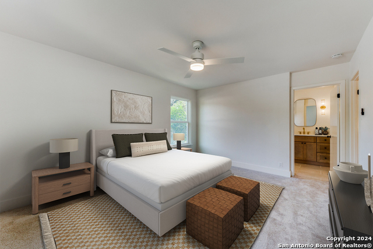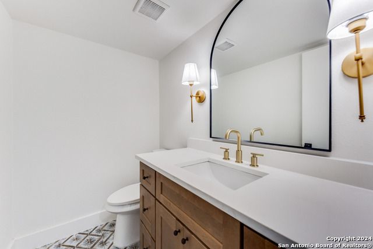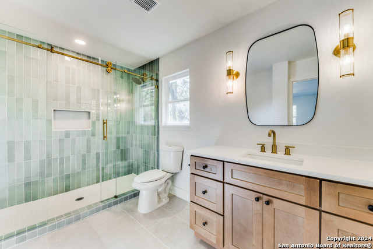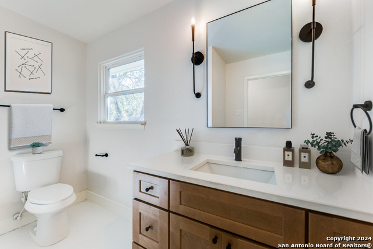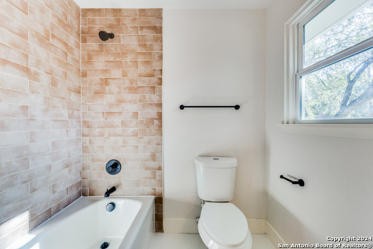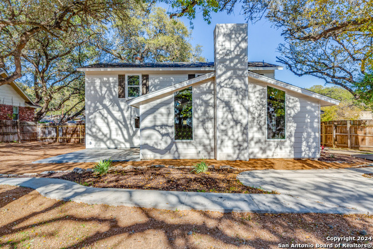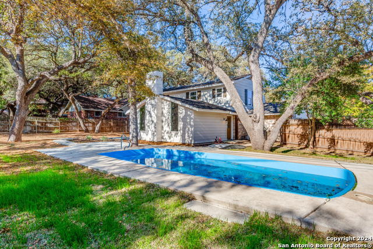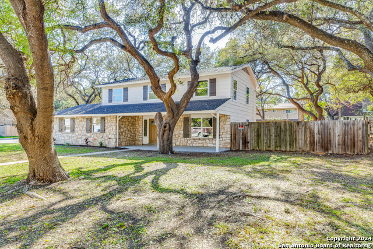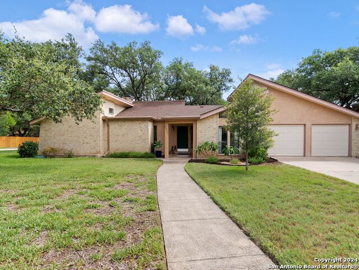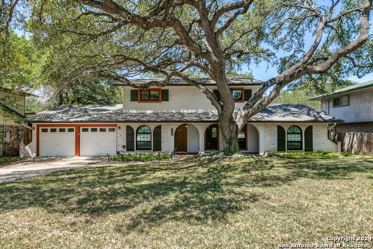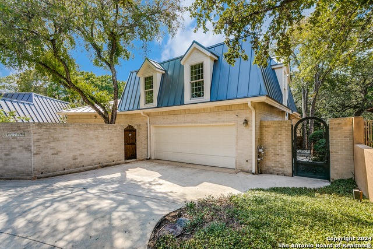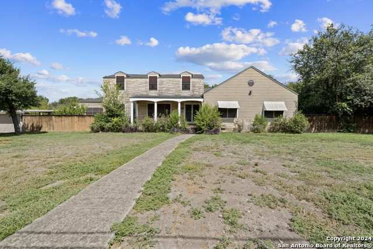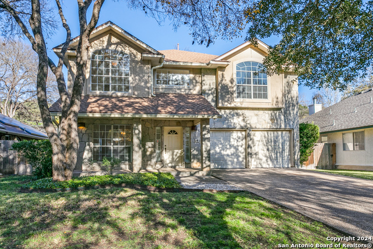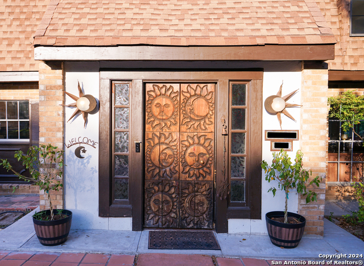702 Patricia, San Antonio, TX 78216
Property Photos
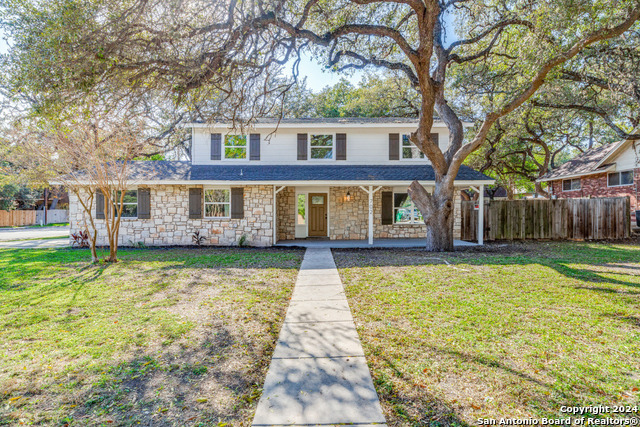
Would you like to sell your home before you purchase this one?
Priced at Only: $424,900
For more Information Call:
Address: 702 Patricia, San Antonio, TX 78216
Property Location and Similar Properties
- MLS#: 1830511 ( Single Residential )
- Street Address: 702 Patricia
- Viewed: 5
- Price: $424,900
- Price sqft: $175
- Waterfront: No
- Year Built: 1964
- Bldg sqft: 2425
- Bedrooms: 3
- Total Baths: 3
- Full Baths: 2
- 1/2 Baths: 1
- Garage / Parking Spaces: 2
- Days On Market: 12
- Additional Information
- County: BEXAR
- City: San Antonio
- Zipcode: 78216
- Subdivision: Enchanted Forest
- District: North East I.S.D
- Elementary School: Harmony Hills
- Middle School: Eisenhower
- High School: Churchill
- Provided by: Hance Realty
- Contact: Jody Fitzgerald
- (210) 269-0754

- DMCA Notice
-
DescriptionHere's the home you've been waiting for! This beautiful 2 story property has undergone a complete renovation and is full of modern finishes from top to bottom. Your spacious new kitchen features brand new stainless steel appliances, soft close cabinets, deep sink, and quartz countertops, perfect for whipping up gourmet meals. The stylish bathrooms have been completely replaced, showcasing trendy flooring, tile, lighting, and walk in shower in the master for added luxury. Cozy up by the oversized fireplace on chilly evenings or take a dip in the refreshing pool on sunny summer days. Situated on a huge corner lot, this home offers plenty of outdoor space for entertaining or relaxing and is covered in a canopy of shade thanks to the beautiful mature trees. Fresh interior & exterior paint, new lighting, ceiling fans, and fixtures throughout. New HVAC. This one is ready to become your sanctuary in the heart of San Antonio! Located close to SA Airport, short commute to downtown, medical center, Stone Oak, military bases, quick major highway access, and shopping. Come see for yourself!
Payment Calculator
- Principal & Interest -
- Property Tax $
- Home Insurance $
- HOA Fees $
- Monthly -
Features
Building and Construction
- Apprx Age: 60
- Builder Name: Unknown
- Construction: Pre-Owned
- Exterior Features: Stone/Rock, Siding
- Floor: Carpeting, Ceramic Tile, Vinyl
- Foundation: Slab
- Kitchen Length: 18
- Roof: Composition
- Source Sqft: Appsl Dist
Land Information
- Lot Description: Corner
School Information
- Elementary School: Harmony Hills
- High School: Churchill
- Middle School: Eisenhower
- School District: North East I.S.D
Garage and Parking
- Garage Parking: Two Car Garage
Eco-Communities
- Water/Sewer: City
Utilities
- Air Conditioning: One Central
- Fireplace: One
- Heating Fuel: Electric
- Heating: Central
- Recent Rehab: Yes
- Utility Supplier Elec: CPS ENERGY
- Utility Supplier Gas: CPS ENERGY
- Utility Supplier Sewer: SAWS
- Utility Supplier Water: SAWS
- Window Coverings: None Remain
Amenities
- Neighborhood Amenities: None
Finance and Tax Information
- Days On Market: 11
- Home Owners Association Mandatory: None
- Total Tax: 9308.79
Rental Information
- Currently Being Leased: No
Other Features
- Block: 33
- Contract: Exclusive Right To Sell
- Instdir: From Loop 410, turn onto Blanco Rd, right onto Patricia Dr, house on right at Patricia & Silhouette St
- Interior Features: Separate Dining Room, All Bedrooms Upstairs
- Legal Desc Lot: 14
- Legal Description: NCB 13489 BLK 33 LOT 14
- Occupancy: Vacant
- Ph To Show: 210-222-2227
- Possession: Closing/Funding
- Style: Two Story
Owner Information
- Owner Lrealreb: Yes
Similar Properties
Nearby Subdivisions
Bluffview
Bluffview Estates
Bluffview Greens
Bluffview Of Camino
Bluffviewcamino Real
Camino Real
Countryside
Crownhill Park
East Shearer Hill
East Shearer Hills
Enchanted Forest
Harmony Hills
North Star Hills
Northeast Metro Ac#2
Park @ Vista Del Nor
Racquet Club Of Cami
Ridgeview
River Bend Of Camino
Shearer Hills
Silos Unit #1
Starlight Terrace
Starlit Hills
Vista Del Norte
Walker Ranch

- Jose Robledo, REALTOR ®
- Premier Realty Group
- I'll Help Get You There
- Mobile: 830.968.0220
- Mobile: 830.968.0220
- joe@mevida.net


