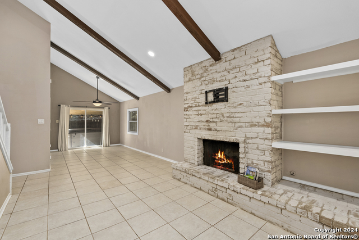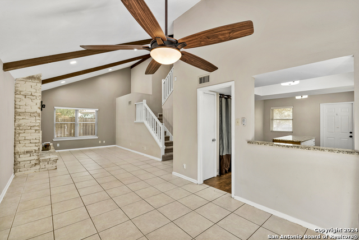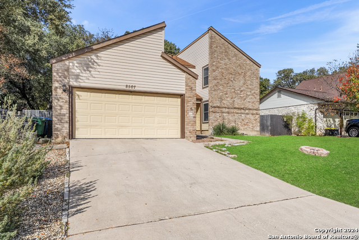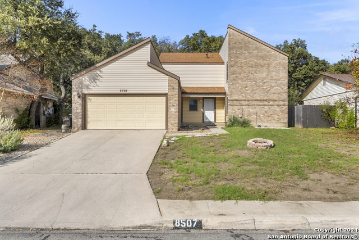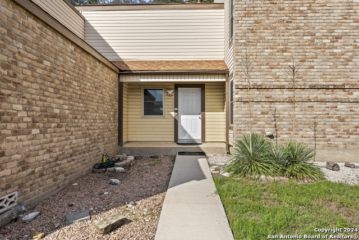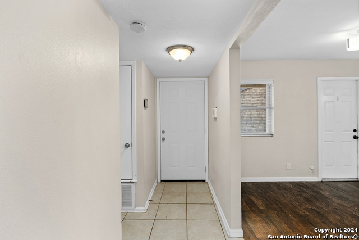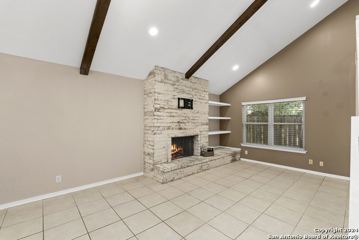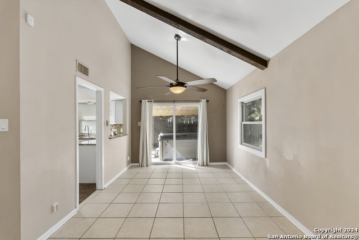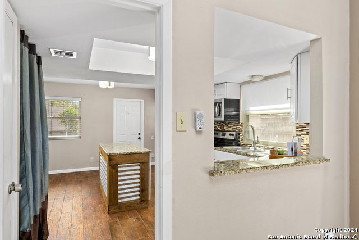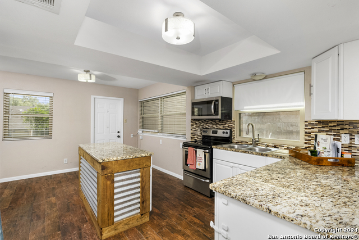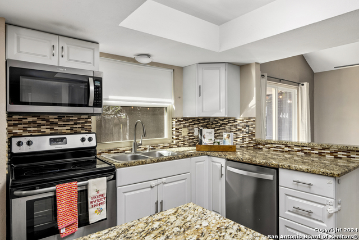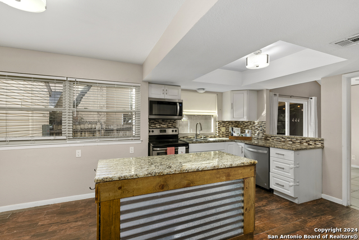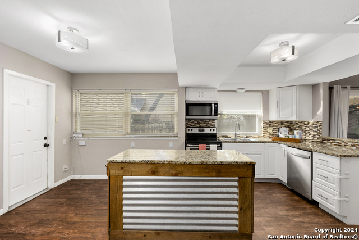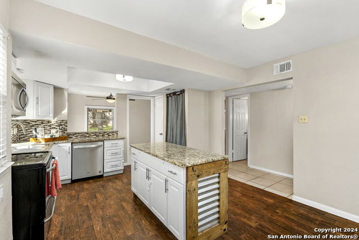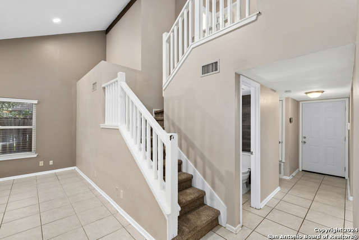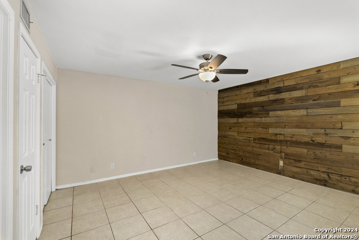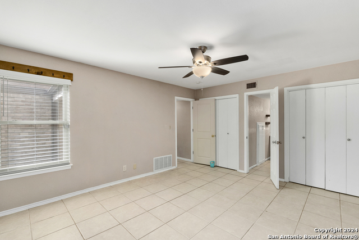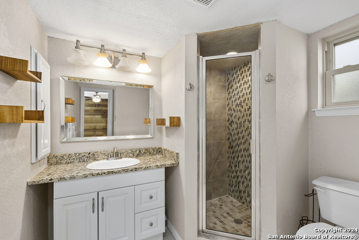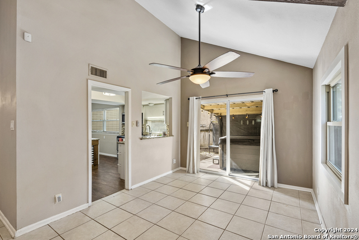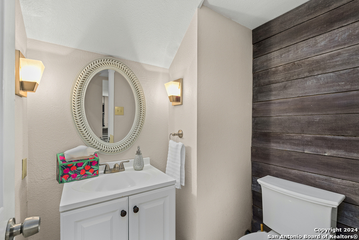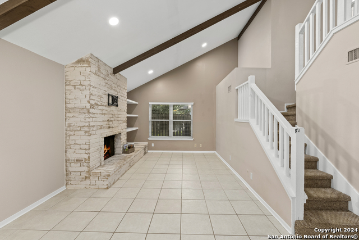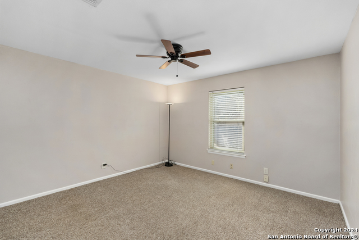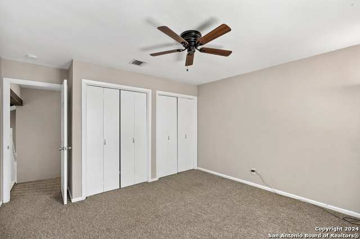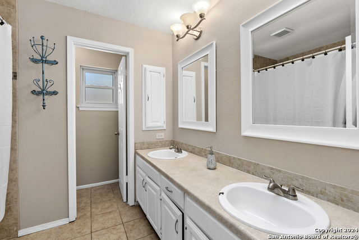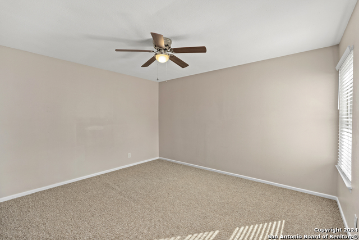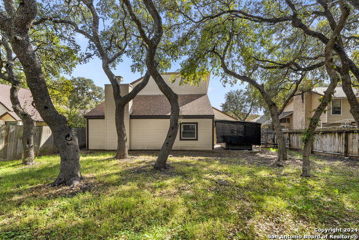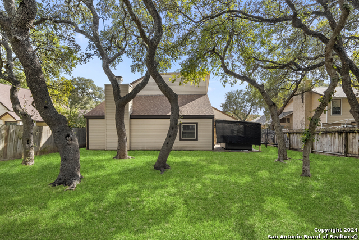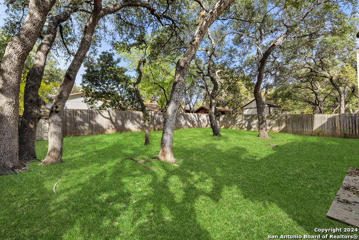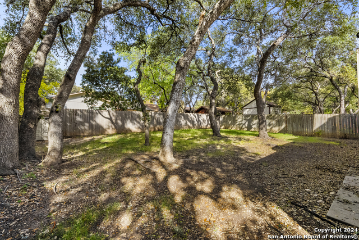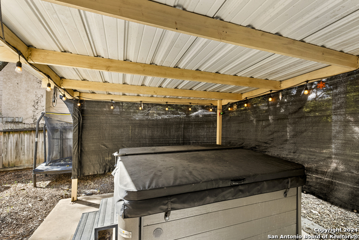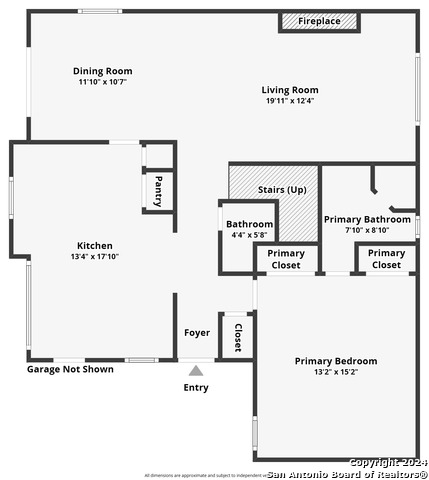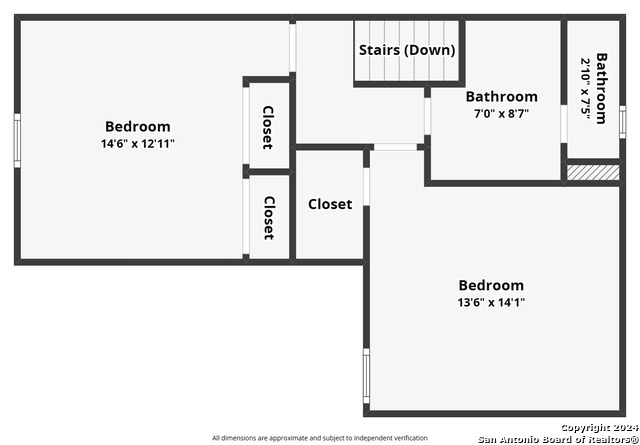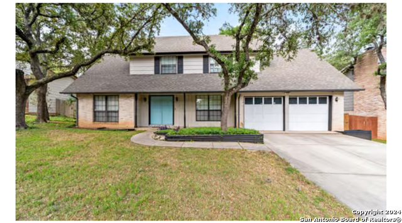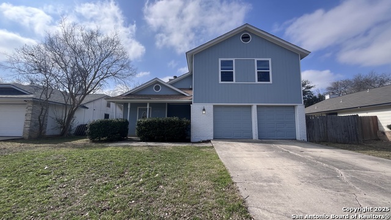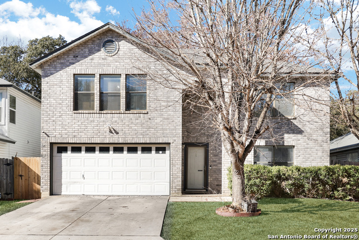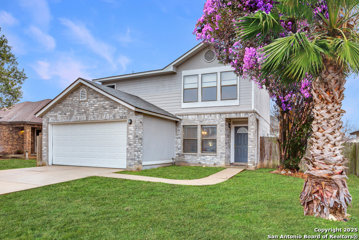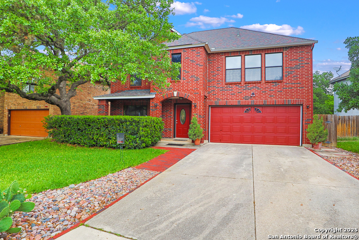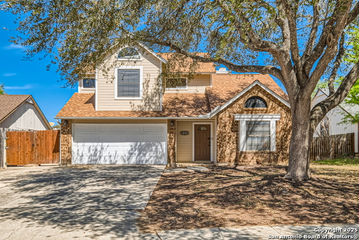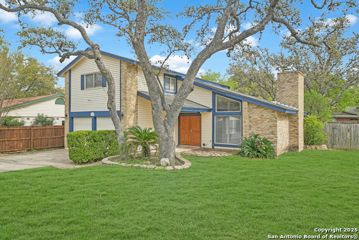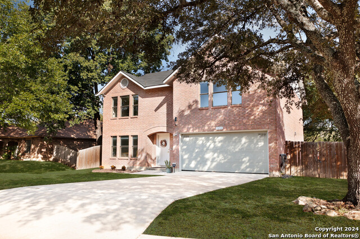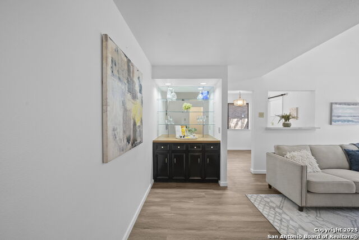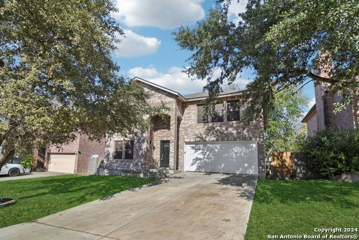8507 Timber Crest St, San Antonio, TX 78250
Property Photos
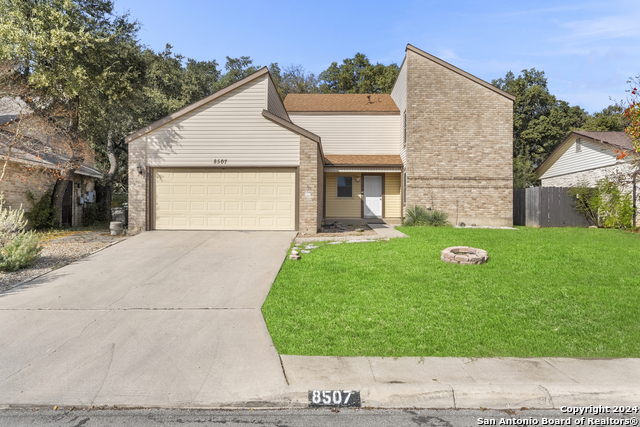
Would you like to sell your home before you purchase this one?
Priced at Only: $270,000
For more Information Call:
Address: 8507 Timber Crest St, San Antonio, TX 78250
Property Location and Similar Properties
- MLS#: 1830819 ( Single Residential )
- Street Address: 8507 Timber Crest St
- Viewed:
- Price: $270,000
- Price sqft: $162
- Waterfront: No
- Year Built: 1978
- Bldg sqft: 1666
- Bedrooms: 3
- Total Baths: 3
- Full Baths: 2
- 1/2 Baths: 1
- Garage / Parking Spaces: 2
- Days On Market: 128
- Additional Information
- County: BEXAR
- City: San Antonio
- Zipcode: 78250
- Subdivision: Silver Creek
- District: Northside
- Elementary School: Call District
- Middle School: Call District
- High School: Call District
- Provided by: San Antonio Portfolio KW RE AH
- Contact: Michael Schultz
- (210) 832-8327

- DMCA Notice
Description
SELLER NOW OFFERING $5,000 IN BUYER CONCESSIONS Must see in PERSON** : Charming Mid Century Modern Home with Gorgeous Backyard Oasis** Step into timeless design and effortless style with this stunning mid century modern home, perfectly blending classic character with modern comforts. Located in a desirable neighborhood, this 3 bedroom, 2.5 bathroom gem offers a spacious layout, ideal for both relaxing and entertaining. Interior Highlights: **Bright & Open Floor Plan:** The open layout creates a seamless flow between the living spaces, making it perfect for daily living and hosting guests. Charming Accent Walls: Each room features stylish accent walls that add personality and warmth, enhancing the home's unique appeal. Entertainer's Dream Kitchen:The large kitchen offers plenty of counter space, modern appliances, and a perfect layout for gathering with friends and family. Whether you're cooking or hosting, this space is sure to impress. Outdoor Bliss: Private Backyard Oasis: Enjoy a peaceful retreat in the backyard with lush oak trees providing natural shade and beauty. Covered Porch & Hot Tub: Unwind under the covered porch or take a relaxing soak in the hot tub this backyard is made for both relaxation and entertaining. This home is priced right and ready for its new owners to add their personal touch. With its spacious layout, charming details, and fantastic outdoor space, this is the perfect place to call home. Don't miss out on this mid century modern beauty! Schedule your tour today!
Description
SELLER NOW OFFERING $5,000 IN BUYER CONCESSIONS Must see in PERSON** : Charming Mid Century Modern Home with Gorgeous Backyard Oasis** Step into timeless design and effortless style with this stunning mid century modern home, perfectly blending classic character with modern comforts. Located in a desirable neighborhood, this 3 bedroom, 2.5 bathroom gem offers a spacious layout, ideal for both relaxing and entertaining. Interior Highlights: **Bright & Open Floor Plan:** The open layout creates a seamless flow between the living spaces, making it perfect for daily living and hosting guests. Charming Accent Walls: Each room features stylish accent walls that add personality and warmth, enhancing the home's unique appeal. Entertainer's Dream Kitchen:The large kitchen offers plenty of counter space, modern appliances, and a perfect layout for gathering with friends and family. Whether you're cooking or hosting, this space is sure to impress. Outdoor Bliss: Private Backyard Oasis: Enjoy a peaceful retreat in the backyard with lush oak trees providing natural shade and beauty. Covered Porch & Hot Tub: Unwind under the covered porch or take a relaxing soak in the hot tub this backyard is made for both relaxation and entertaining. This home is priced right and ready for its new owners to add their personal touch. With its spacious layout, charming details, and fantastic outdoor space, this is the perfect place to call home. Don't miss out on this mid century modern beauty! Schedule your tour today!
Payment Calculator
- Principal & Interest -
- Property Tax $
- Home Insurance $
- HOA Fees $
- Monthly -
Features
Building and Construction
- Apprx Age: 47
- Builder Name: unknown
- Construction: Pre-Owned
- Exterior Features: Brick, Siding
- Floor: Carpeting, Ceramic Tile, Wood
- Foundation: Slab
- Kitchen Length: 12
- Roof: Composition
- Source Sqft: Appsl Dist
School Information
- Elementary School: Call District
- High School: Call District
- Middle School: Call District
- School District: Northside
Garage and Parking
- Garage Parking: Two Car Garage
Eco-Communities
- Water/Sewer: Water System, Sewer System
Utilities
- Air Conditioning: One Central
- Fireplace: One, Living Room
- Heating Fuel: Natural Gas
- Heating: Central
- Window Coverings: All Remain
Amenities
- Neighborhood Amenities: Tennis, Park/Playground, Sports Court
Finance and Tax Information
- Days On Market: 134
- Home Owners Association Fee: 200
- Home Owners Association Frequency: Annually
- Home Owners Association Mandatory: Mandatory
- Home Owners Association Name: GREAT NORTHWEST COMMUNITY IMPROVEMENT ASSOCIATION
- Total Tax: 5888
Other Features
- Block: 19
- Contract: Exclusive Right To Sell
- Instdir: 1604 to New Guilbeau rd to Tezel rd then to timber ranch then timber wilde then on to timber glen and then arrive at timber crest
- Interior Features: One Living Area, Separate Dining Room, Eat-In Kitchen, Island Kitchen, Breakfast Bar, Utility Area in Garage, High Ceilings, Open Floor Plan, Laundry in Garage
- Legal Desc Lot: 13
- Legal Description: NCB 18719 BLK 19 LOT 13 (GREAT NORTHWEST UT-4) "GREAT NW ANN
- Miscellaneous: None/not applicable
- Occupancy: Vacant
- Ph To Show: 2102222227
- Possession: Closing/Funding
- Style: Two Story
Owner Information
- Owner Lrealreb: No
Similar Properties
Nearby Subdivisions
Autumn Run
Autumn Woods Ns
Bandera Landing West
Braun Hollow
Carriage Place
Coral Springs
Country Commons
Cripple Creek
Emerald Valley
Forest Meadows Ns
Grand Junction Ns
Great Northwest
Guilbeau Oaks
Guilbeau Park
Hidden Meadow
Hidden Meadows
Hidden Meadows North Ns
Kingswood Heights
Mainland Oaks
Mainland Square
Meadows Ns
Mil Run
Misty Oaks
Misty Oaks Ii
New Territories
New Territories Gdn Hms
Northchase
Northwest Crossing
Northwest Park
Northwest Xing Ncb 19044 Un 26
Oak Crest
Oak Crest Sub Ns
Parklands
Quail Creek
Ridge Creek
Silver Creek
Sterling Oaks
Summer Point
Tezel Heights
Tezel Oaks
The Great Northwest
Timber Path Park
Timberwilde
Village In The Woods
Village In The Woods Ut1
Village Northwest
Contact Info

- Jose Robledo, REALTOR ®
- Premier Realty Group
- I'll Help Get You There
- Mobile: 830.968.0220
- Mobile: 830.968.0220
- joe@mevida.net



