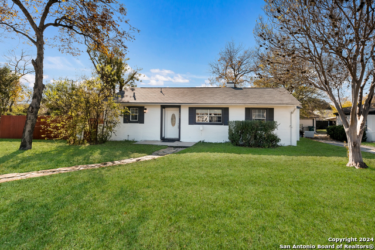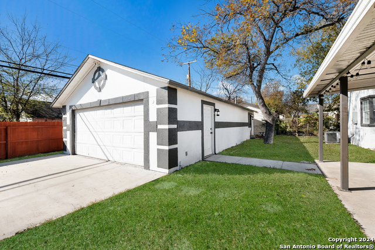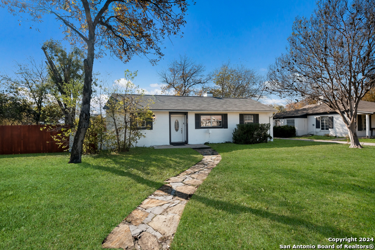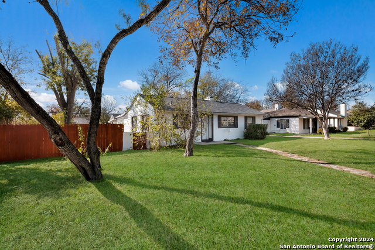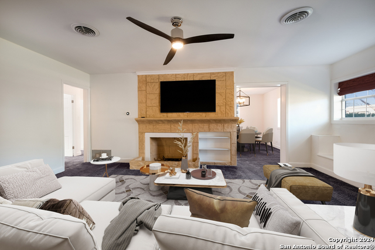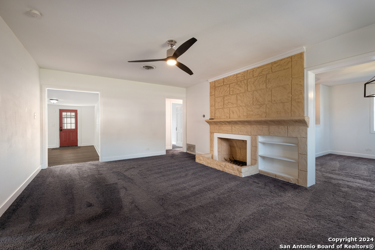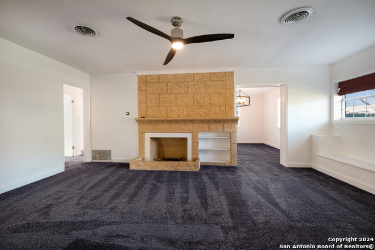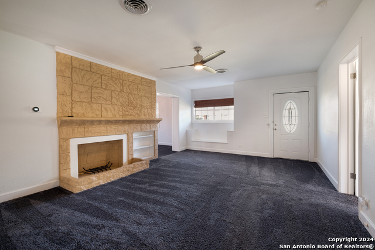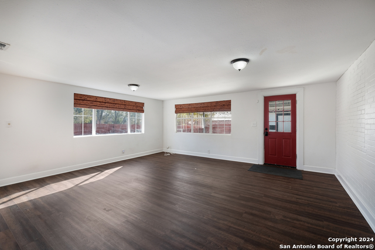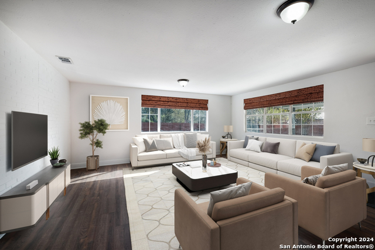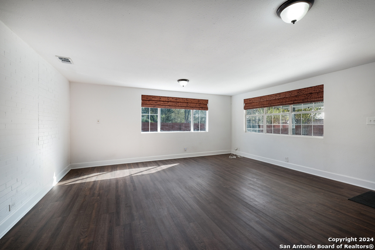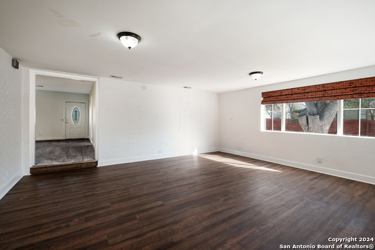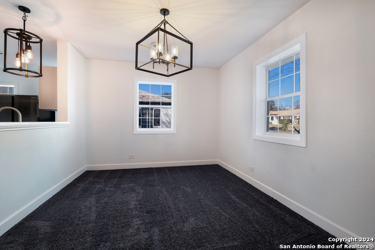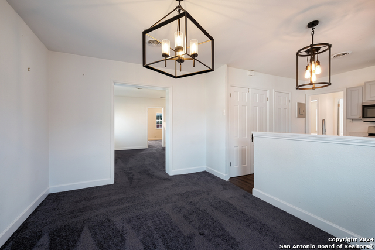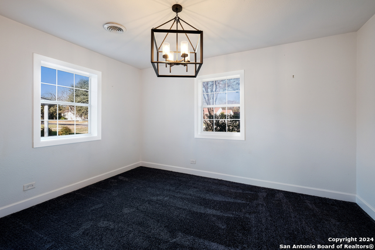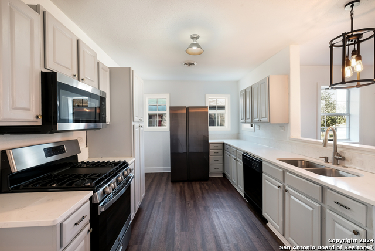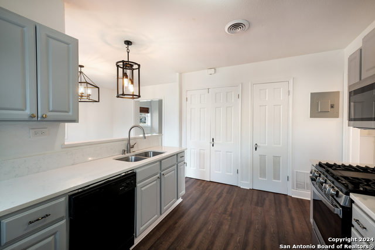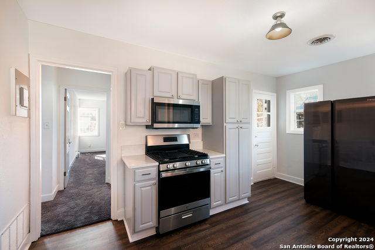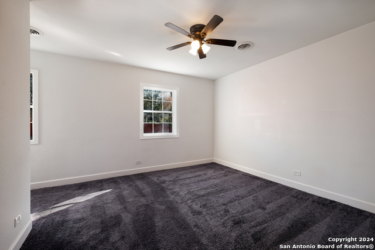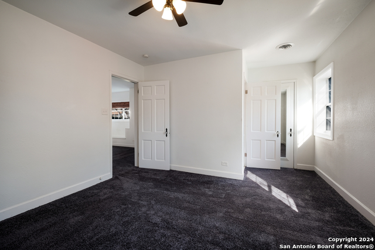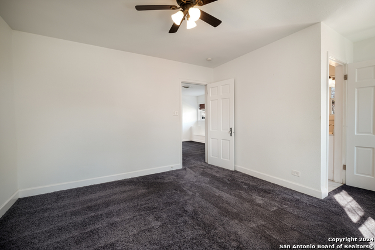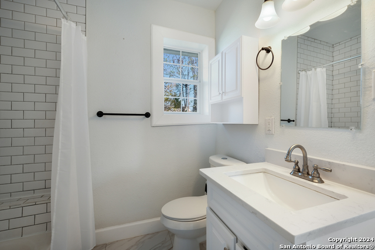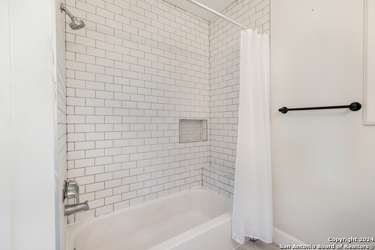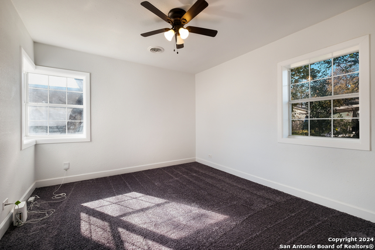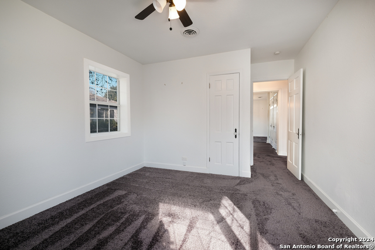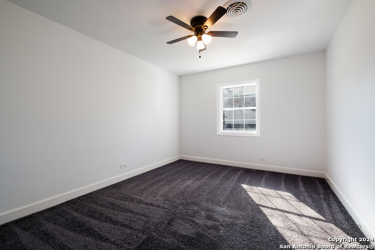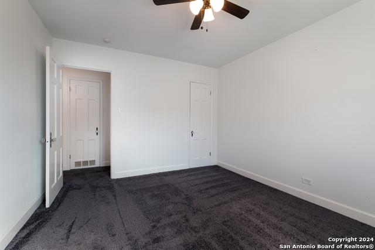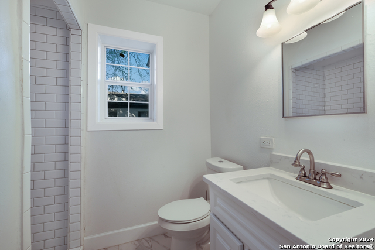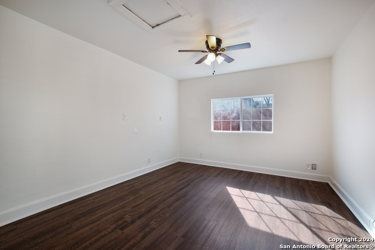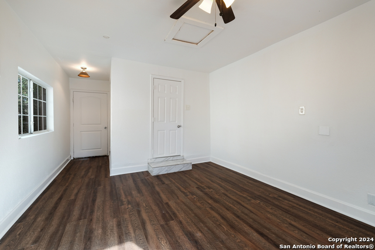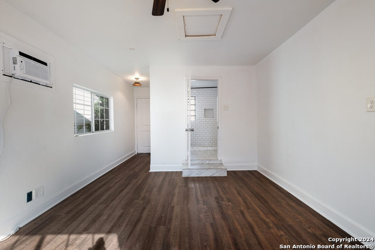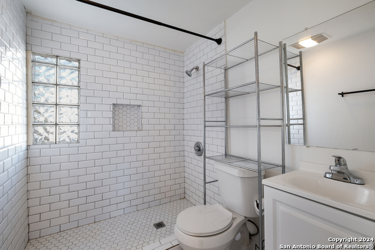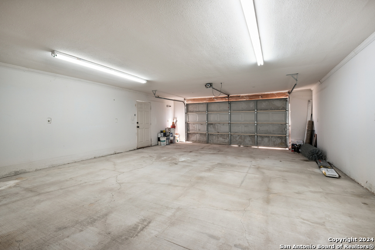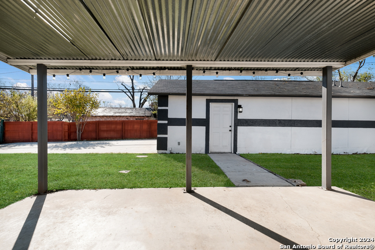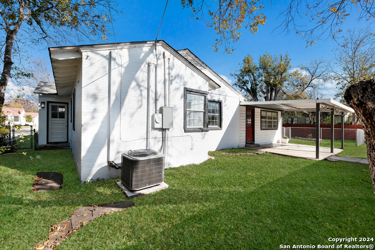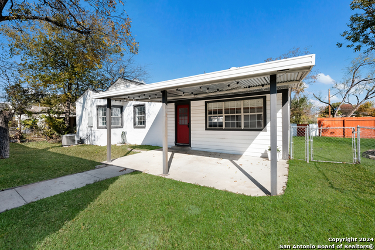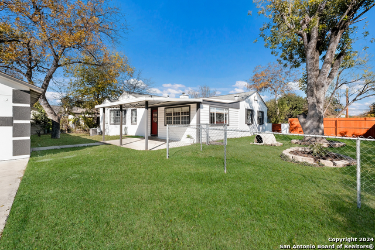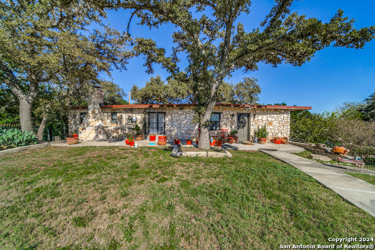302 Shadwell Dr, San Antonio, TX 78228
Property Photos
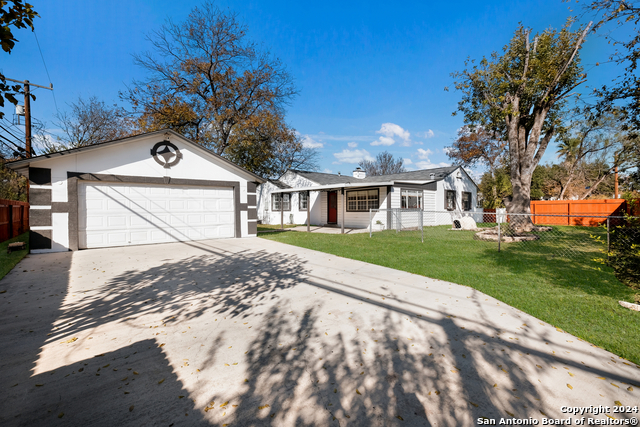
Would you like to sell your home before you purchase this one?
Priced at Only: $329,999
For more Information Call:
Address: 302 Shadwell Dr, San Antonio, TX 78228
Property Location and Similar Properties
- MLS#: 1831173 ( Single Residential )
- Street Address: 302 Shadwell Dr
- Viewed: 4
- Price: $329,999
- Price sqft: $169
- Waterfront: No
- Year Built: 1942
- Bldg sqft: 1949
- Bedrooms: 4
- Total Baths: 3
- Full Baths: 3
- Garage / Parking Spaces: 2
- Days On Market: 8
- Additional Information
- County: BEXAR
- City: San Antonio
- Zipcode: 78228
- Subdivision: Jefferson Terrace
- District: San Antonio I.S.D.
- Elementary School: Madison
- Middle School: Longfellow
- High School: Jefferson
- Provided by: Texas Premier Realty
- Contact: Daniel Rodriguez
- (210) 835-8508

- DMCA Notice
-
DescriptionDiscover the perfect blend of historic charm and modern upgrades. Offering 1,692 sqft main house, 3/2 home sits on corner lot, boasts two large living areas, making it ideal for entertaining. A separate 300+ sqft en suite built into the garage provides fantastic supplemental income potential as a rental unit, or guest suite. The oversized 29x21 2 car detached garage adds impressive functionality and storage. VA Loan Assumption Opportunity is available, 3.25 rate, low monthly payments of just $2,070 (with Homestead exemption). Home has gone through transformation since purchased in 2022. See feature list for all the upgrades added!
Payment Calculator
- Principal & Interest -
- Property Tax $
- Home Insurance $
- HOA Fees $
- Monthly -
Features
Building and Construction
- Apprx Age: 82
- Builder Name: Unknown
- Construction: Pre-Owned
- Exterior Features: Siding
- Floor: Carpeting, Ceramic Tile, Vinyl
- Foundation: Slab
- Kitchen Length: 16
- Roof: Composition
- Source Sqft: Appsl Dist
School Information
- Elementary School: Madison
- High School: Jefferson
- Middle School: Longfellow
- School District: San Antonio I.S.D.
Garage and Parking
- Garage Parking: Two Car Garage, Detached
Eco-Communities
- Water/Sewer: Water System, Sewer System
Utilities
- Air Conditioning: One Central, Two Window/Wall
- Fireplace: Living Room, Wood Burning
- Heating Fuel: Electric
- Heating: Central, Window Unit
- Utility Supplier Elec: CPS
- Utility Supplier Gas: CPS
- Utility Supplier Sewer: SAWS
- Utility Supplier Water: SAWS
- Window Coverings: All Remain
Amenities
- Neighborhood Amenities: None
Finance and Tax Information
- Home Owners Association Mandatory: None
- Total Tax: 8125.42
Other Features
- Contract: Exclusive Right To Sell
- Instdir: Off I10 inside loop 410 exit 565B Vance Jackson, R on Vance Jackson, R on Babcock, L on Dickerson, R on Shadwell
- Interior Features: Two Living Area, Separate Dining Room, Utility Area in Garage, Cable TV Available, High Speed Internet
- Legal Desc Lot: 49
- Legal Description: NCB 7078 BLK 7 LOT 49
- Ph To Show: 210-222-2227
- Possession: Closing/Funding
- Style: One Story
Owner Information
- Owner Lrealreb: No
Similar Properties
Nearby Subdivisions
26th/zarzamora
Alameda Gardens
Blueridge
Broadview
Broadview/quill
Canterbury Farms
Canterbury Sub
Culebra Park
Donaldson Terrace
Ebony/falcon
Freeman
High Sierra
Hillcrest
Hillcrest-south
Inspiration Hills
Inspiration Hills,high Sierra
Jefferson Terrace
Loma Area
Loma Area 1a Ed
Loma Area 2 Ed
Loma Bella
Loma Park
Loma Park Heights
Magnolia Fig Gardens
Memorial Heights
Mount Vernon Place
N/a
Prospect Area 3 (ed)
Prospect Hill
Science Park
Sunset Hills
University Park
University Park Sa/ns
Villa Aldama
West Lawn
Windsor Place
Woodlawn Hills
Woodlawn Lake
Woodlawn Park

- Jose Robledo, REALTOR ®
- Premier Realty Group
- I'll Help Get You There
- Mobile: 830.968.0220
- Mobile: 830.968.0220
- joe@mevida.net


