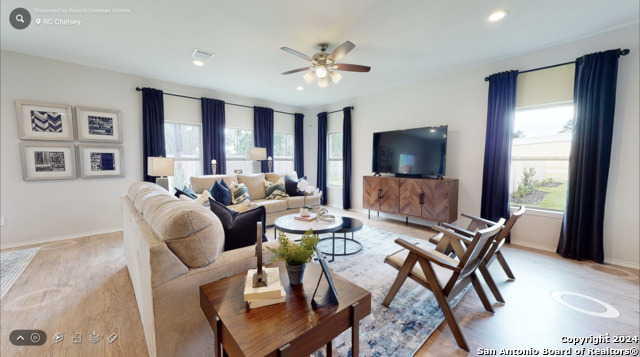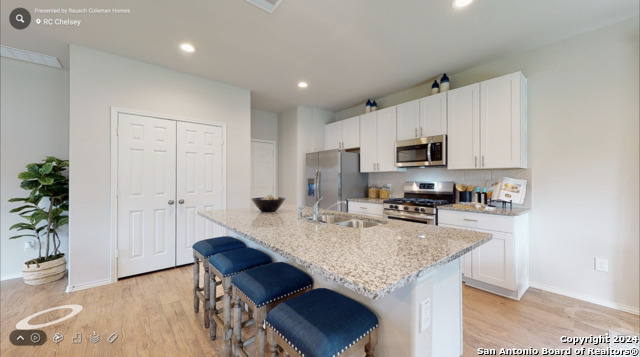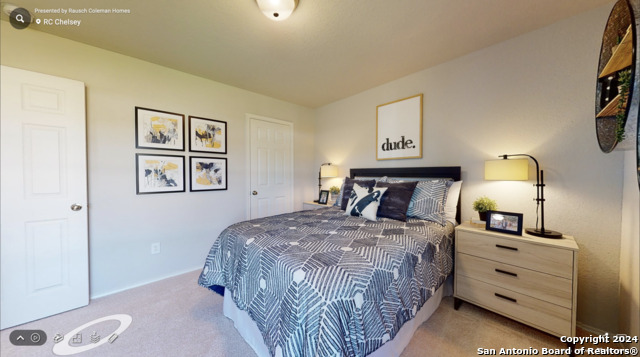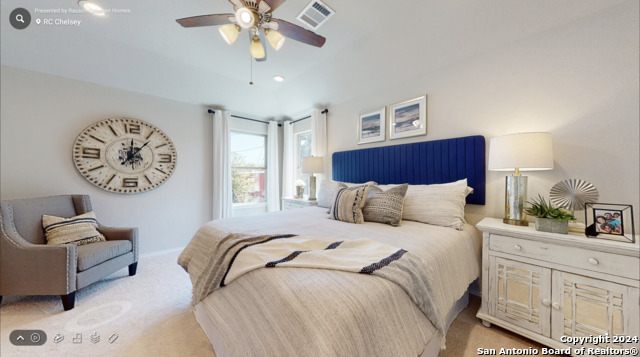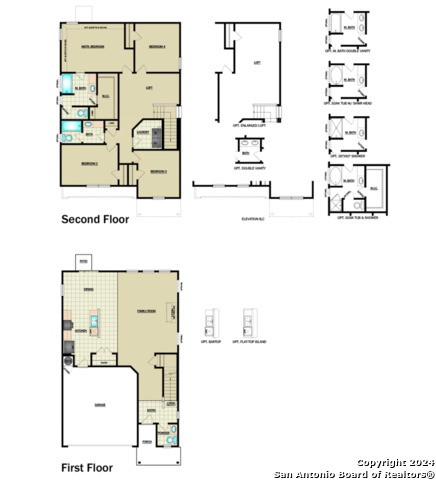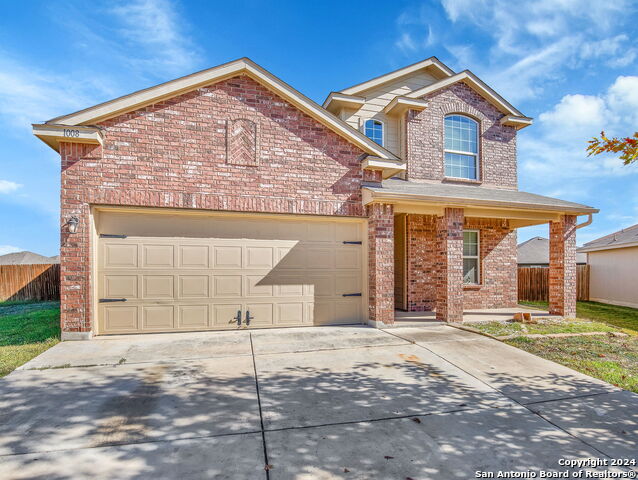721 Canyon View, Seguin, TX 78155
Property Photos
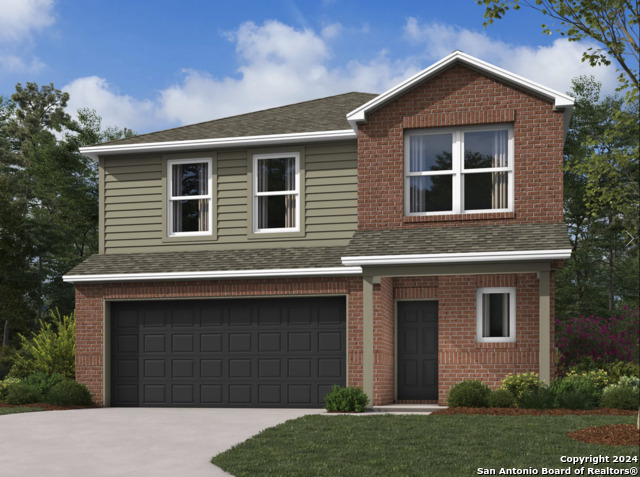
Would you like to sell your home before you purchase this one?
Priced at Only: $269,900
For more Information Call:
Address: 721 Canyon View, Seguin, TX 78155
Property Location and Similar Properties
- MLS#: 1831261 ( Single Residential )
- Street Address: 721 Canyon View
- Viewed: 49
- Price: $269,900
- Price sqft: $131
- Waterfront: No
- Year Built: 2024
- Bldg sqft: 2065
- Bedrooms: 4
- Total Baths: 3
- Full Baths: 2
- 1/2 Baths: 1
- Garage / Parking Spaces: 2
- Days On Market: 108
- Additional Information
- County: GUADALUPE
- City: Seguin
- Zipcode: 78155
- Subdivision: Ridge View
- District: Seguin
- Elementary School: Rodriguez
- Middle School: Briesemiester
- High School: Seguin
- Provided by: Housifi
- Contact: Christopher Marti
- (210) 660-1098

- DMCA Notice
Description
The beautiful RC Chelsey plan is rich with curb appeal with its cozy covered porch and front yard landscaping. This two story home features 4 bedrooms, 2.5 bathrooms, a loft, and a large family room. The kitchen is fully equipped with energy efficient appliances, generous counter space, pantry, and island. All bedrooms are located upstairs, including the owners suite, which includes a walk in closet. Learn more about this home today! Home estimated completion for February 2025
Description
The beautiful RC Chelsey plan is rich with curb appeal with its cozy covered porch and front yard landscaping. This two story home features 4 bedrooms, 2.5 bathrooms, a loft, and a large family room. The kitchen is fully equipped with energy efficient appliances, generous counter space, pantry, and island. All bedrooms are located upstairs, including the owners suite, which includes a walk in closet. Learn more about this home today! Home estimated completion for February 2025
Payment Calculator
- Principal & Interest -
- Property Tax $
- Home Insurance $
- HOA Fees $
- Monthly -
Features
Building and Construction
- Builder Name: Rausch Coleman
- Construction: New
- Exterior Features: Brick, Siding
- Floor: Carpeting, Vinyl
- Foundation: Slab
- Kitchen Length: 10
- Roof: Composition
- Source Sqft: Bldr Plans
School Information
- Elementary School: Rodriguez
- High School: Seguin
- Middle School: Briesemiester
- School District: Seguin
Garage and Parking
- Garage Parking: Two Car Garage
Eco-Communities
- Energy Efficiency: 13-15 SEER AX, Programmable Thermostat, Double Pane Windows, Energy Star Appliances
- Green Certifications: HERS Rated, HERS 0-85
- Water/Sewer: Water System, Sewer System
Utilities
- Air Conditioning: One Central
- Fireplace: Not Applicable
- Heating Fuel: Electric
- Heating: Central
- Window Coverings: None Remain
Amenities
- Neighborhood Amenities: None
Finance and Tax Information
- Days On Market: 59
- Home Owners Association Fee: 350
- Home Owners Association Frequency: Annually
- Home Owners Association Mandatory: Mandatory
- Home Owners Association Name: RIDGE VIEW ESTATES HOA
Other Features
- Contract: Exclusive Right To Sell
- Instdir: Legend Pond is located off Klein Rd in New Braunfels which can be accessed by 1044 or Walnut or 725/Seguin Ave
- Interior Features: Two Living Area, Liv/Din Combo, Eat-In Kitchen, Island Kitchen, Utility Room Inside, All Bedrooms Upstairs, High Ceilings, Open Floor Plan, Cable TV Available, High Speed Internet, Laundry Room, Walk in Closets, Attic - Pull Down Stairs
- Legal Desc Lot: 436
- Legal Description: Block 9 Lot 436
- Miscellaneous: Builder 10-Year Warranty
- Ph To Show: 210-774-5445
- Possession: Closing/Funding
- Style: Two Story
- Views: 49
Owner Information
- Owner Lrealreb: No
Similar Properties
Nearby Subdivisions
A J Grebey 1
Acre
Arroyo Del Cielo
Arroyo Ranch
Arroyo Ranch Ph 1
Arroyo Ranch Ph 2
Arroyo Ranch Phase #1
Baker Isaac
Bartholomae
Bauer
Bruns
Capote Oaks Estates
Cardova Crossing
Caters Parkview
Century Oaks
Chaparral
Cherino M
Clements J D
College View #1
Cordova Crossing
Cordova Crossing Unit 3
Cordova Estates
Cordova Trails
Cordova Xing Un 1
Cordova Xing Un 2
Country Club Estates
Countryside
Coveney Estates
Davis George W
Deerwood
Deerwood Circle
Eastgate
El Rhea Courts
Esnaurizar A M
Fairview#2
Forest Oak Ranches Phase 1
Forshage
G 0020
G W Williams
G W Williams Surv 46 Abs 33
G_a0006
George King
Glen Cove
Gortari E
Greenfield
Greenspoint Heights
Guadalupe Heights
Guadalupe Ski-plex
Hannah Heights
Hickory Forrest
Hiddenbrooke
Inner
J C Pape
John Cowan Survey
Jose De La Baume
Joseph Kent
Joye
Keller Heights
L H Peters
Laguna Vista
Lake Ridge
Las Brisas
Las Brisas #6
Las Brisas 3
Las Hadas
Leach William
Lenard Anderson
Lily Springs
Mansola
Meadow Lake
Meadows @ Nolte Farms Ph# 1 (t
Meadows Of Martindale
Meadows Of Mill Creek
Mill Creek Crossing
Muehl Road Estates
N/a
Na
Navarro Fields
Navarro Oaks
Navarro Ranch
Nolte Farms
None
Northern Trails
Northgate
Not In Defined Subdivision
Oak Creek
Oak Hills Ranch Estates
Oak Springs
Oak Village
Oak Village North
Out/guadalupe Co.
Out/guadalupe Co. (common) / H
Out/guadulape
Pape
Pecan Cove
Pleasant Acres
Ridge View
Ridge View Estates
Ridgeview
River - Guadalupe County
Rob Roy Estates
Rook
Roseland Heights #2
Rural Nbhd Geo Region
Ruralg23
Sagewood
Schneider Hill
Seguin
Seguin Neighborhood 01
Seguin Neighborhood 02
Seguin Neighborhood 03
Seguin_nh
Seguin-01
Sky Valley
Smith
Swenson Heights
Swenson Heights Sub Un 3b
T O R Properties Ii
The Meadows
The Summit
The Summitt At Cordova
The Village Of Mill Creek
The Willows
Three Oaks
Toll Brothers At Nolte Farms
Tor Properties Unit 2
Unkown
Village At Three Oaks
Wallace
Walnut Bend
Waters Edge
West
West #1
West 1
West Addition
Windbrook
Woodside Farms
Zipp 2
Contact Info

- Jose Robledo, REALTOR ®
- Premier Realty Group
- I'll Help Get You There
- Mobile: 830.968.0220
- Mobile: 830.968.0220
- joe@mevida.net



