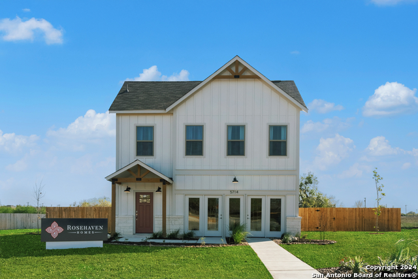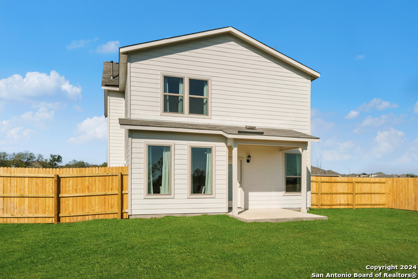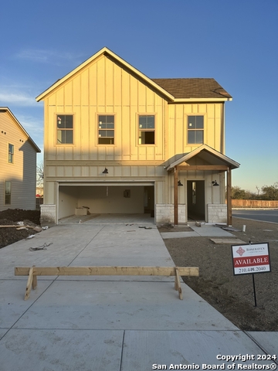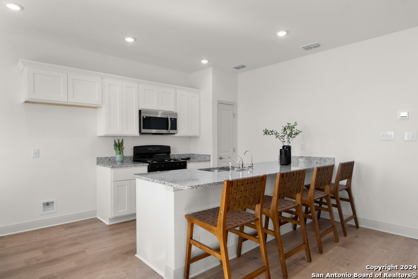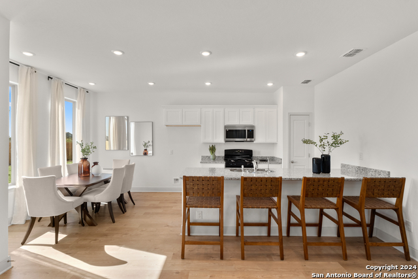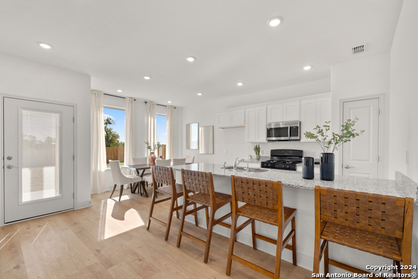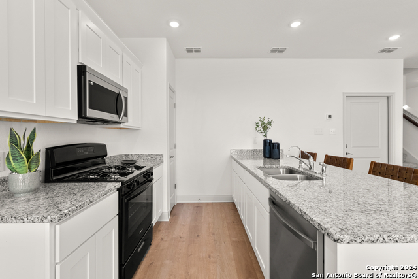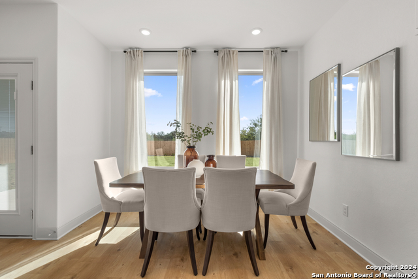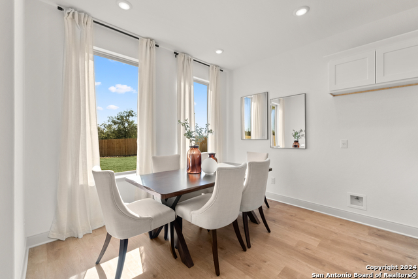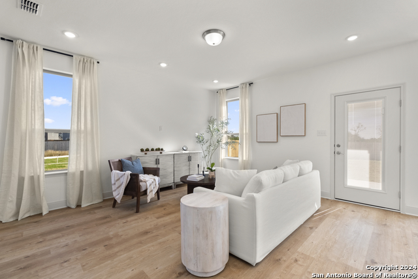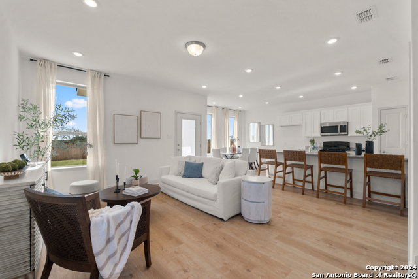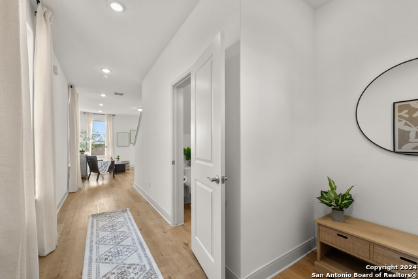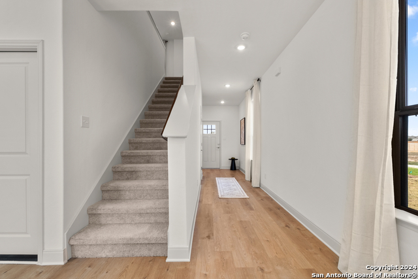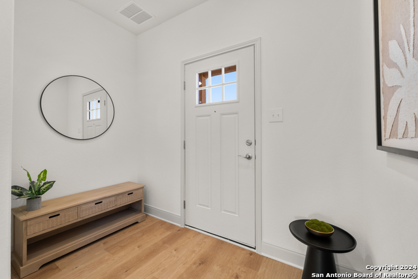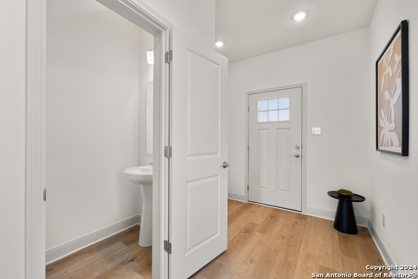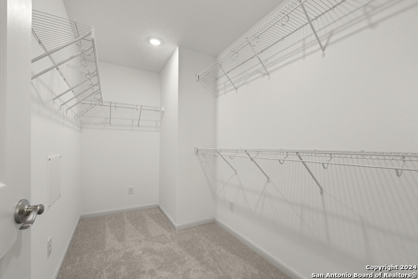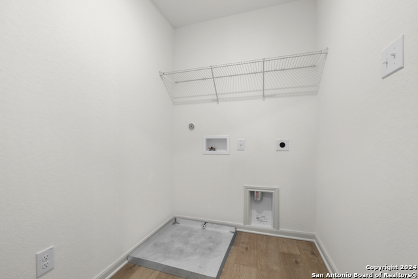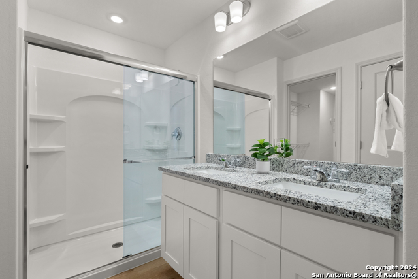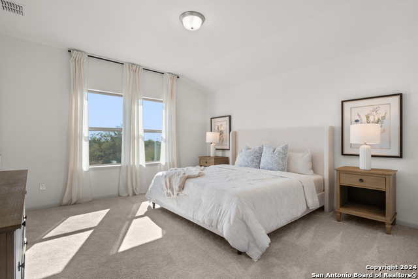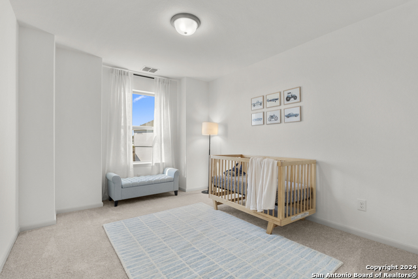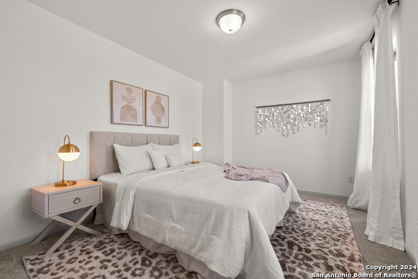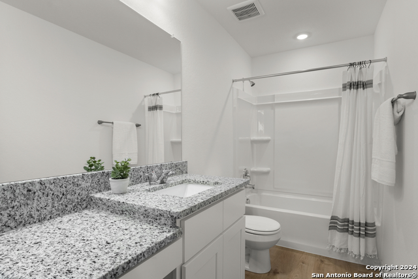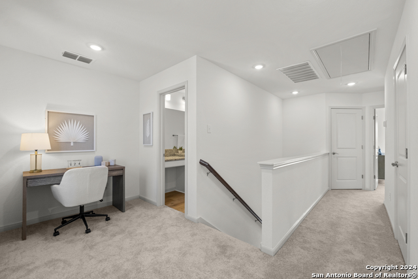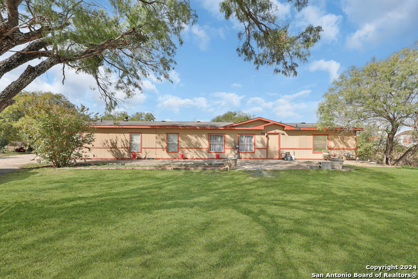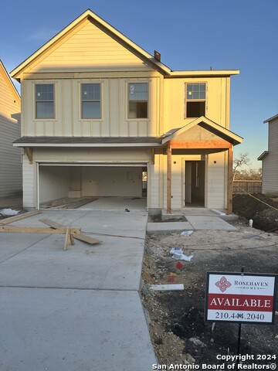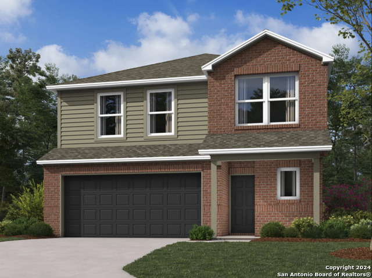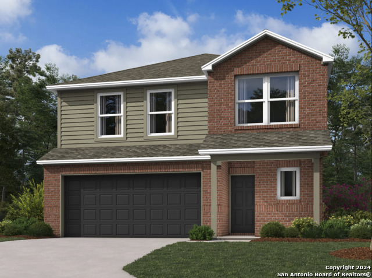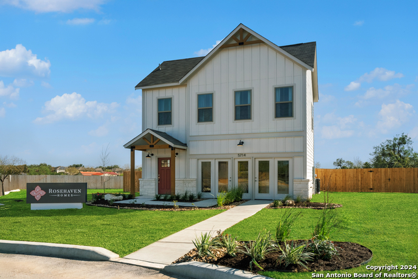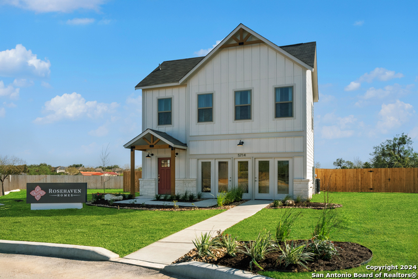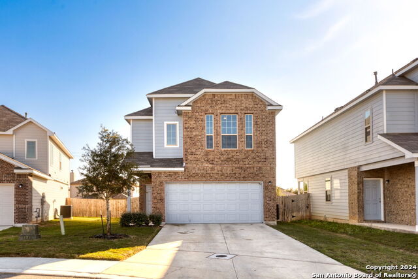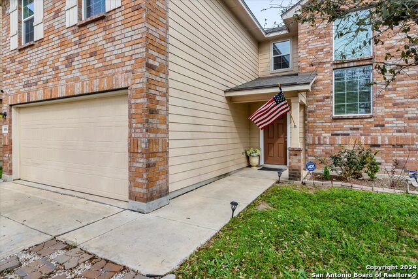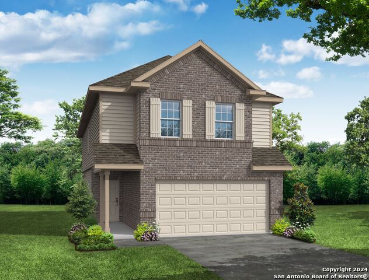3626 Palmwood Terrace, San Antonio, TX 78222
Property Photos
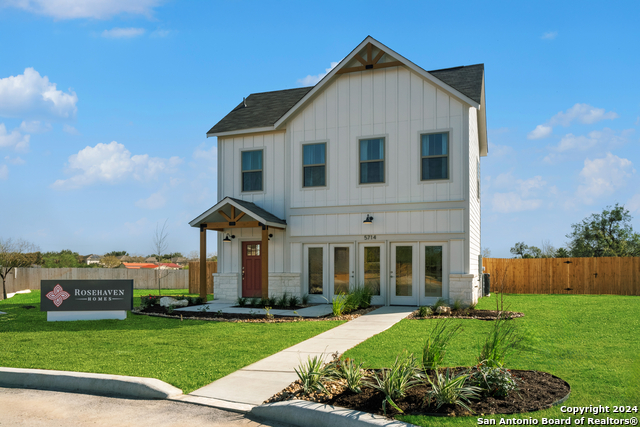
Would you like to sell your home before you purchase this one?
Priced at Only: $291,990
For more Information Call:
Address: 3626 Palmwood Terrace, San Antonio, TX 78222
Property Location and Similar Properties
- MLS#: 1831463 ( Single Residential )
- Street Address: 3626 Palmwood Terrace
- Viewed: 2
- Price: $291,990
- Price sqft: $175
- Waterfront: No
- Year Built: 2025
- Bldg sqft: 1667
- Bedrooms: 3
- Total Baths: 3
- Full Baths: 2
- 1/2 Baths: 1
- Garage / Parking Spaces: 1
- Days On Market: 5
- Additional Information
- County: BEXAR
- City: San Antonio
- Zipcode: 78222
- Subdivision: Blue Ridge Ranch
- District: East Central I.S.D
- Elementary School: Oak Crest
- Middle School: Heritage
- High School: East Central
- Provided by: HomesUSA.com
- Contact: Ben Caballero
- (469) 916-5493

- DMCA Notice
-
DescriptionMLS# 1831463 Built by Rosehaven Homes LLC Const. Completed Jan 31 2025 completion ~ Prepare to be charmed by this Single Family Detached home located in the desirable Blue Ridge Ranch subdivision. With an estimated completion date of 1 31 2025, this newly built house is designed to be a picture of modern comfort. The home spans a total square footage of 1667 and features a classic Traditional style. It boasts 3 spacious primary bedrooms that are designed to provide a peaceful retreat. The bedrooms come with an impressive total of 3 bathrooms, 2 full bathrooms, and 1 half bathroom, all designed with an eye for comfort and convenience. The house is designed with a focus on open living and includes Carpeting and Vinyl flooring. The foundation is a sturdy slab construction ensuring the longevity of the property. Above, a Composition roof adds to the overall aesthetic and functionality of the house. The exterior of the house is just as impressive with a Covered Patio that is perfect for outdoor relaxation. A Sprinkler System is included for easy lawn maintenance. Despite being on a Corner lot, the home does not include a pool, ensuring you have plenty of outdoor space for customization. The home is fitted with a Central heating system and a One Central cooling system, ensuring your comfort in any season. Located within the East Central I.S.D, your educational needs are well catered for. The district boasts quality institutions including Oak Crest Elementary, Heritage Middle School, and East Central High School. Please note that the construction stage of this property is currently incomplete, allowing for potential buyers
Payment Calculator
- Principal & Interest -
- Property Tax $
- Home Insurance $
- HOA Fees $
- Monthly -
Features
Building and Construction
- Builder Name: Rosehaven Homes LLC
- Construction: New
- Exterior Features: Siding, Stone/Rock
- Floor: Carpeting, Vinyl
- Foundation: Slab
- Kitchen Length: 10
- Roof: Composition
- Source Sqft: Bldr Plans
Land Information
- Lot Description: Corner
- Lot Dimensions: 44x121
School Information
- Elementary School: Oak Crest Elementary
- High School: East Central
- Middle School: Heritage
- School District: East Central I.S.D
Garage and Parking
- Garage Parking: Attached
Eco-Communities
- Energy Efficiency: High Efficiency Water Heater, Programmable Thermostat
- Green Features: Enhanced Air Filtration
- Water/Sewer: City
Utilities
- Air Conditioning: One Central
- Fireplace: Not Applicable
- Heating Fuel: Electric, Natural Gas
- Heating: Central
- Utility Supplier Elec: CPS
- Utility Supplier Gas: CPS
- Utility Supplier Grbge: City of SA
- Utility Supplier Sewer: SAWS
- Utility Supplier Water: SAWS
- Window Coverings: All Remain
Amenities
- Neighborhood Amenities: Park/Playground
Finance and Tax Information
- Home Faces: West
- Home Owners Association Fee: 385
- Home Owners Association Frequency: Annually
- Home Owners Association Mandatory: Mandatory
- Home Owners Association Name: ALAMO ASSOCIATION MANAGEMENT LLC
- Total Tax: 2.17
Rental Information
- Currently Being Leased: No
Other Features
- Block: 22
- Contract: Exclusive Agency
- Instdir: Get on I-37 S US-281 S from W Market St. Continue on I-37 SUS-281 S to I-410 Access Rd-SE Loop 410 Acc Rd. Take exit 37 from I-410 N. Take Sulphur Springs Rd to Quartz Terr. .
- Interior Features: All Bedrooms Upstairs, Attic - Pull Down Stairs, High Speed Internet, Laundry Upper Level, One Living Area, Open Floor Plan
- Legal Description: lot 1, Block 22, NCB 18440
- Miscellaneous: Under Construction
- Occupancy: Vacant
- Ph To Show: (210) 444-2040
- Possession: Negotiable
- Style: Traditional
Owner Information
- Owner Lrealreb: No
Similar Properties
Nearby Subdivisions
Agave
Blue Ridge Ranch
Blue Rock Springs
Covington Oaks Condons
East Central Area
Foster Meadows
Green Acres
Hidden Oasis
Ida Creek
Jupe Subdivision
Jupe/manor Terrace
Lakeside
Lakeside Sub Un 1
Manor Terrace
Mary Helen
N/a
Out/bexar
Peach Grove
Pecan Valley
Pecan Valley Est
Rancho Del Lago Ph 10
Red Hawk Landing
Republic Creek
Republic Oaks
Riposa Vita
Sa / Ec Isds Rural Metro
Salado Creek
Southern Hills
Spanish Trails-unit 1 West
Starlight Homes
Stonegate
Sutton Farms
Thea Meadows
Torian Village
Unknown
Willow Point

- Jose Robledo, REALTOR ®
- Premier Realty Group
- I'll Help Get You There
- Mobile: 830.968.0220
- Mobile: 830.968.0220
- joe@mevida.net


