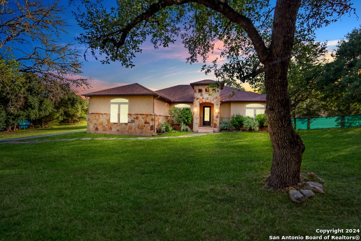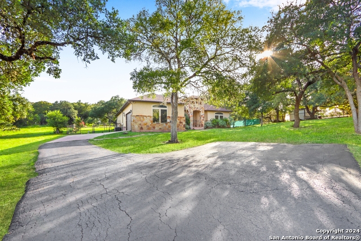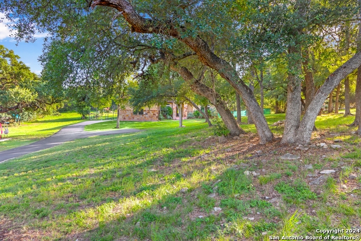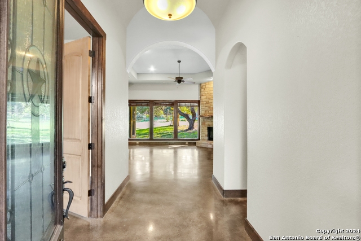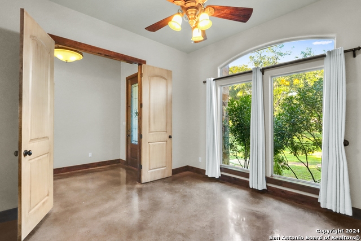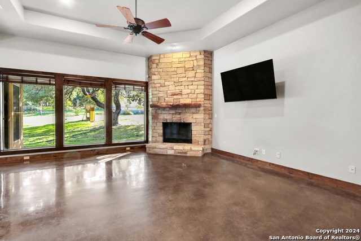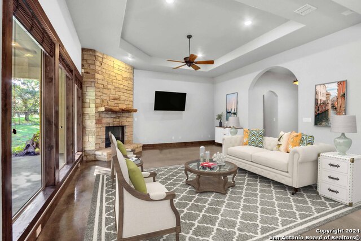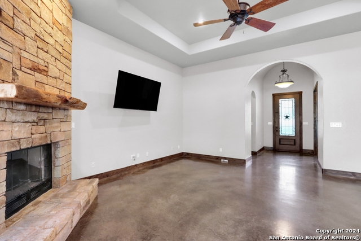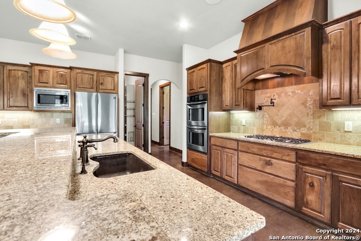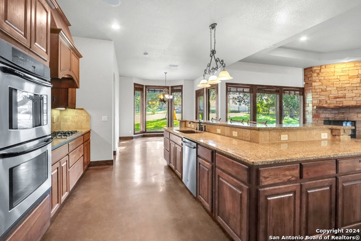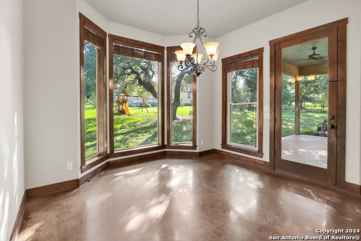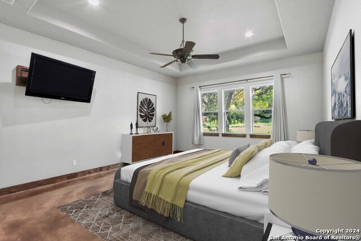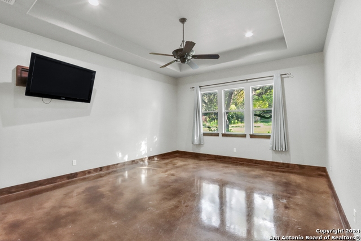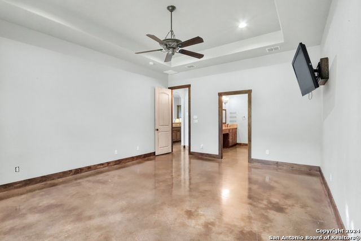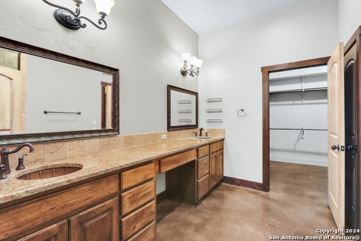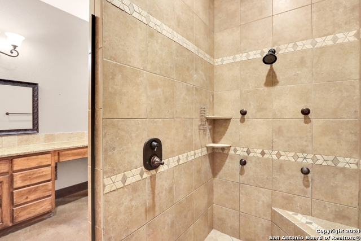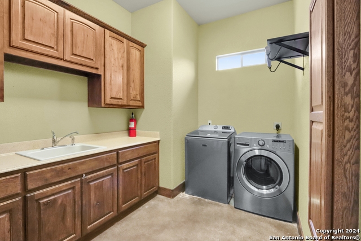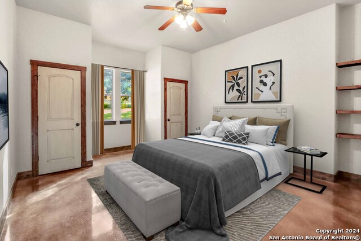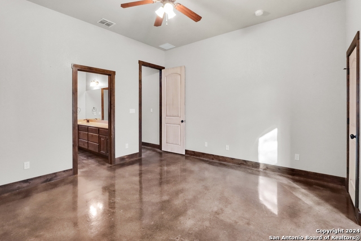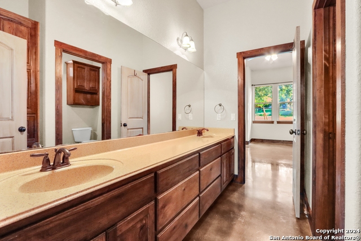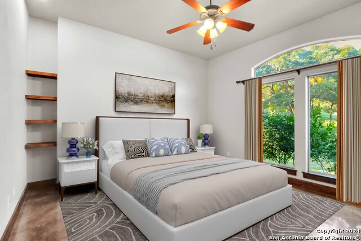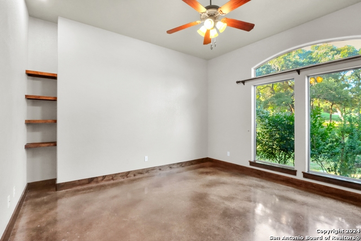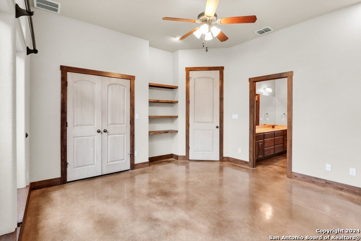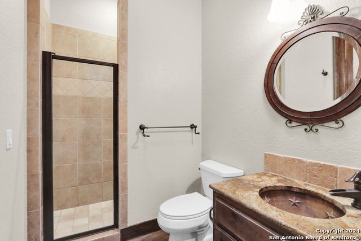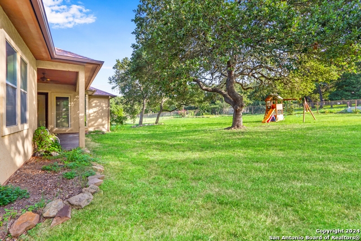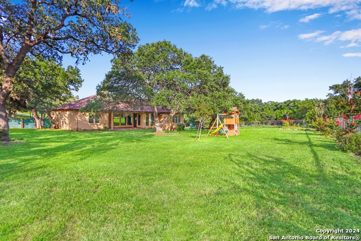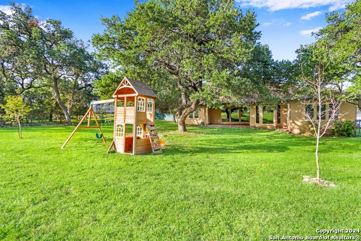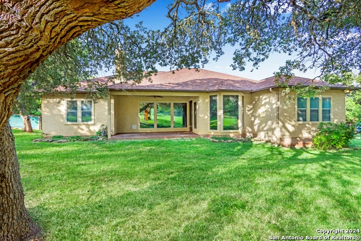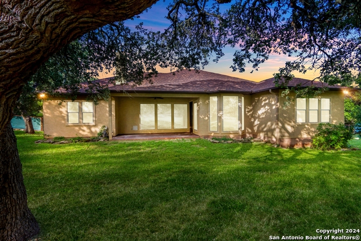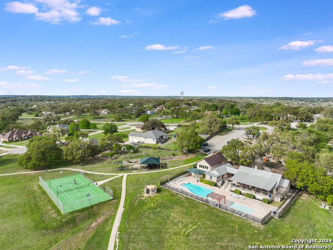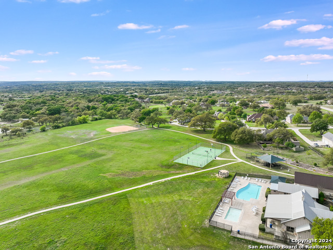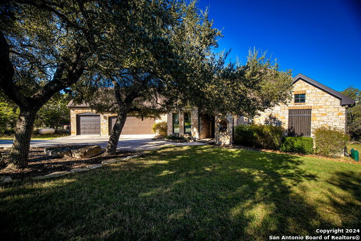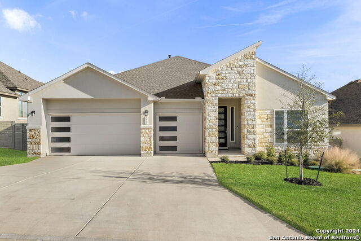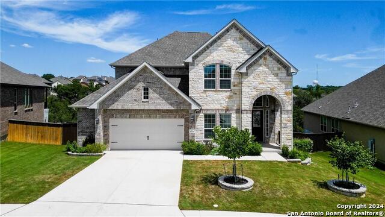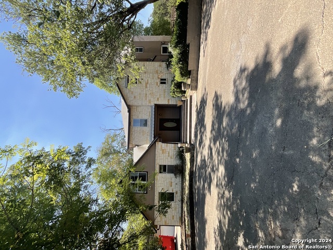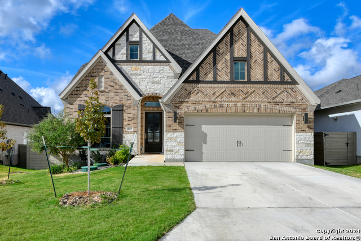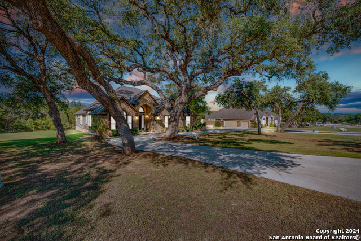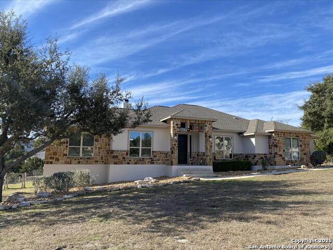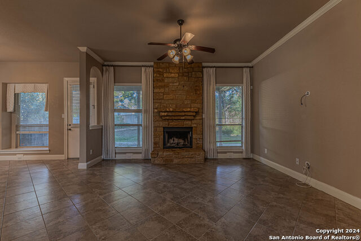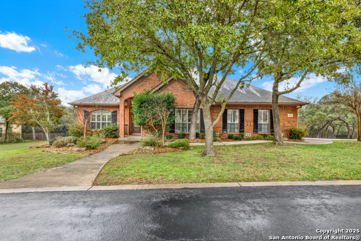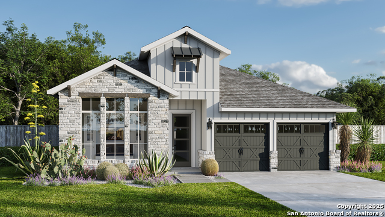518 Cambridge Dr, New Braunfels, TX 78132
Property Photos
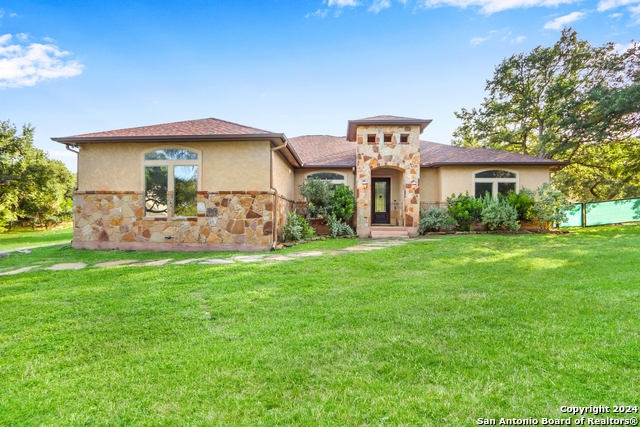
Would you like to sell your home before you purchase this one?
Priced at Only: $675,000
For more Information Call:
Address: 518 Cambridge Dr, New Braunfels, TX 78132
Property Location and Similar Properties
- MLS#: 1831562 ( Single Residential )
- Street Address: 518 Cambridge Dr
- Viewed: 14
- Price: $675,000
- Price sqft: $260
- Waterfront: No
- Year Built: 2008
- Bldg sqft: 2597
- Bedrooms: 3
- Total Baths: 3
- Full Baths: 3
- Garage / Parking Spaces: 2
- Days On Market: 240
- Additional Information
- County: COMAL
- City: New Braunfels
- Zipcode: 78132
- Subdivision: River Chase
- District: Comal
- Elementary School: Hoffman Lane
- Middle School: Church Hill
- High School: Canyon
- Provided by: Vista Realty
- Contact: Dustin Erwin
- (512) 698-6785

- DMCA Notice
Description
Discover this stunning River Chase home featuring 3 bedrooms and 3 full baths. The amazing chef's kitchen boasts a gas cooktop, double ovens, a large walk in pantry, and a serving island. Enjoy meals at the center island dining area or in the separate dining space just off the kitchen. The spacious family room is filled with natural light from large windows and showcases a stone fireplace with gas logs. Throughout the home, you'll find stained concrete floors and high ceilings. The extra large master suite includes a sitting area, double vanities, a large walk in shower, and a spacious closet with ample storage. The master closet conveniently connects to the oversized laundry room, which is equipped with a large countertop, sink, and upper & lower cabinets. The split floor plan features a Jack and Jill bath, a private study, and a full guest bath just off the main living area. Outside, the fenced yard includes a sprinkler system, aerobic septic, full gutters, attic fans, and a central vac system among many other upgrades. Neighborhood amenities include a swimming pool, tennis courts, and a 50+ acre private community park along the Guadalupe River.
Description
Discover this stunning River Chase home featuring 3 bedrooms and 3 full baths. The amazing chef's kitchen boasts a gas cooktop, double ovens, a large walk in pantry, and a serving island. Enjoy meals at the center island dining area or in the separate dining space just off the kitchen. The spacious family room is filled with natural light from large windows and showcases a stone fireplace with gas logs. Throughout the home, you'll find stained concrete floors and high ceilings. The extra large master suite includes a sitting area, double vanities, a large walk in shower, and a spacious closet with ample storage. The master closet conveniently connects to the oversized laundry room, which is equipped with a large countertop, sink, and upper & lower cabinets. The split floor plan features a Jack and Jill bath, a private study, and a full guest bath just off the main living area. Outside, the fenced yard includes a sprinkler system, aerobic septic, full gutters, attic fans, and a central vac system among many other upgrades. Neighborhood amenities include a swimming pool, tennis courts, and a 50+ acre private community park along the Guadalupe River.
Payment Calculator
- Principal & Interest -
- Property Tax $
- Home Insurance $
- HOA Fees $
- Monthly -
Features
Building and Construction
- Apprx Age: 16
- Builder Name: David Mills Custom
- Construction: Pre-Owned
- Exterior Features: 4 Sides Masonry
- Floor: Stained Concrete
- Foundation: Slab
- Kitchen Length: 19
- Roof: Composition
- Source Sqft: Appsl Dist
School Information
- Elementary School: Hoffman Lane
- High School: Canyon
- Middle School: Church Hill
- School District: Comal
Garage and Parking
- Garage Parking: Two Car Garage
Eco-Communities
- Water/Sewer: Aerobic Septic, City
Utilities
- Air Conditioning: One Central
- Fireplace: Not Applicable
- Heating Fuel: Propane Owned
- Heating: Central, 1 Unit
- Window Coverings: All Remain
Amenities
- Neighborhood Amenities: Pool, Tennis, Clubhouse, Park/Playground, Jogging Trails, Sports Court, Bike Trails, Lake/River Park
Finance and Tax Information
- Days On Market: 221
- Home Owners Association Fee: 200
- Home Owners Association Frequency: Annually
- Home Owners Association Mandatory: Mandatory
- Home Owners Association Name: RIVER CHASE
- Total Tax: 9151
Other Features
- Contract: Exclusive Right To Sell
- Instdir: From 306, turn right onto River Chase Way, then right on Cambridge Dr, home is on the right
- Interior Features: Liv/Din Combo, Eat-In Kitchen, Two Eating Areas, Island Kitchen, Breakfast Bar, Walk-In Pantry, Study/Library, Utility Room Inside, High Ceilings, Open Floor Plan, Cable TV Available, High Speed Internet, Laundry Main Level, Laundry Room, Telephone, Walk in Closets, Attic - Pull Down Stairs
- Legal Desc Lot: 1453
- Legal Description: RIVER CHASE 9, LOT 1453
- Occupancy: Vacant
- Ph To Show: 800-746-9464
- Possession: Closing/Funding
- Style: One Story, Texas Hill Country
- Views: 14
Owner Information
- Owner Lrealreb: No
Similar Properties
Nearby Subdivisions
(357c801) Sattler Village
A- 94 Sur-396 Comal Co School
A-635 Sur-274 C Vaca, Acres 6.
Bluffs On The Guadalupe
Briar Meadows
Champions Village
Champions Village 1
Christensen Scenic River Prop
Copper Creek
Copper Ridge
Copper Ridge Ph 4
Copper Ridge Ph I
Copper Ridge Phase 3a
Country Hills
Crossings At Havenwood The
Crossings At Havenwood The 1
Doehne Oaks
Durst Ranch
Durst Ranch 3
Durst Ranch 4
Eden Ranch
Estates At Stone Crossing
Estates At Stone Crossing Phas
Gardens Of Hunters Creek
Gatehouse
Gruene Haven
Gruene River
Gruenefield
Gruenefield Un 3
Havenwood At Hunters Crossing
Havenwood Hunters Crossing 3
Havenwood Hunters Crossing 4
Heritage Park
High Chaparral
Hunters Creek
Inland Estates
Kuntry Korner
Lark Canyon
Lewis Ranch
Magnolia Spgs 1
Magnolia Spgs 5
Magnolia Springs
Manor Creek
Manor Creek 1
Meadows Of Morningside
Meadows Of Morningside 5
Meyer Ranch
Meyer Ranch 9
Meyer Ranch Un 9
Meyer Ranch: 50ft. Lots
Mission Hills
Mission Hills Ranch
Mission Hills Ranch 6
Mission Hills Ranch 7b
Morningside Trails
Morningside Trails Un 3a
N/a
Naked Indian
Newcombe Tennis Ranch 4
Not In Defined Subdivision
Oak Run
Oxbow On The Guadalupe
Preiss Heights
Preserve Of Mission Valley
Preserve Un 6
Ranches Of Comal
Riada
River Chase
River Chase 10
River Chase 6
River Chase 8
River Cliff Estates
River Cliffs
River Oaks
River Place At Gruene
Rockwall Ranch
Rolling Acres
Rolling Oaks
Royal Forest Comal
Royal Forrest
Royal Forrest Comal
Sattler Estates
Sattler Village 6
Sendero At Veramendi
Settlement At Gruene
Shadow Hills
Steelwood Trails
Summit
Summit Ph 1
Summit Ph 2
Summit Ph 7
T Bar M Ranch Estates 2
T Bar M Ranch Estates I
T Bar M Tennis Ranch
Texas Country Estates
The Bluffs On The Guadalupe
The Crossings At Havenwood
The Groves At Vintage Oaks
The Preserve Of Mission Valley
The Summit
Veramendi
Veramendi Precinct 13
Veramendi: 40' Lots - Front En
Veramendi: 40ft. Lots
Villas At Manor Creek
Vintage Oaks
Vintage Oaks - The Grove
Vintage Oaks At The Vineyard
Vintage Oaks At The Vineyard 1
Vintage Oaks At The Vineyard 2
Vintage Oaks At The Vineyard 9
Vintage Oaks The Vineyard
Vintage Oaks The Vineyard 1
Vintage Oaksthe Vineyard Un 2
Vintage Oaksthe Vineyardunit
Vista Alta Del Veramendi
Waggener Ranch
Waggener Ranch 3
Waggener Ranch Comal
Waldsanger
West End
Contact Info

- Jose Robledo, REALTOR ®
- Premier Realty Group
- I'll Help Get You There
- Mobile: 830.968.0220
- Mobile: 830.968.0220
- joe@mevida.net



