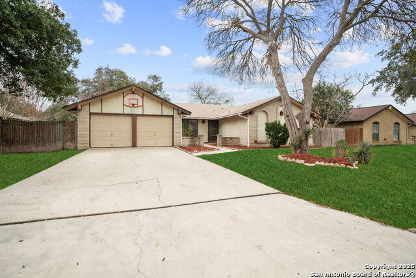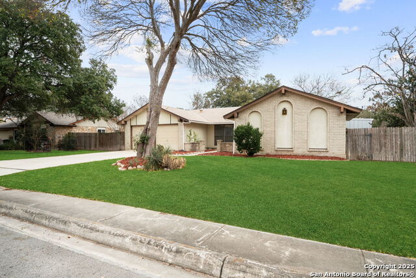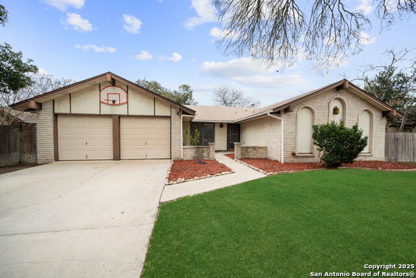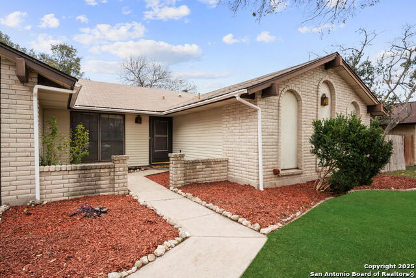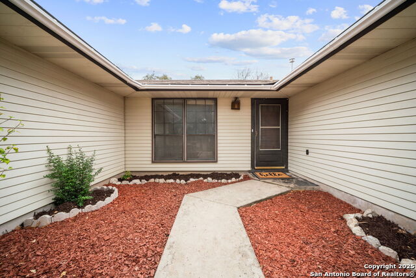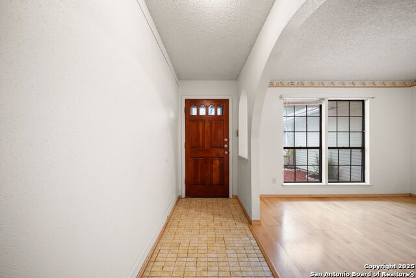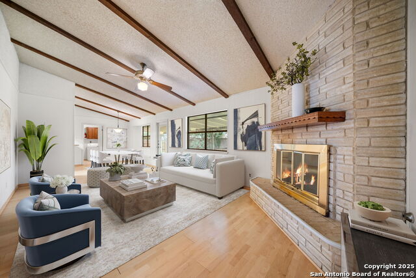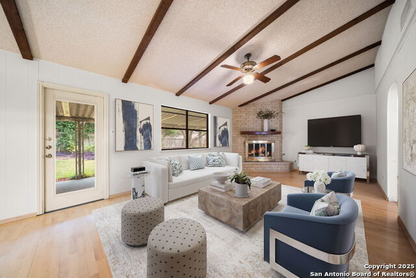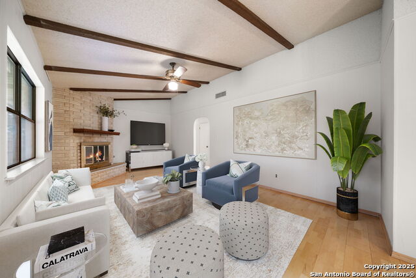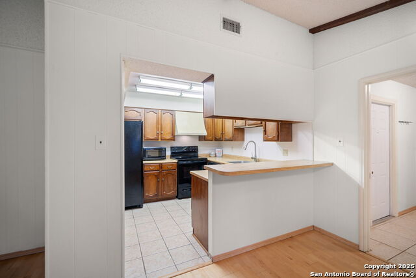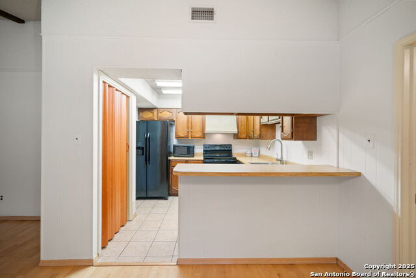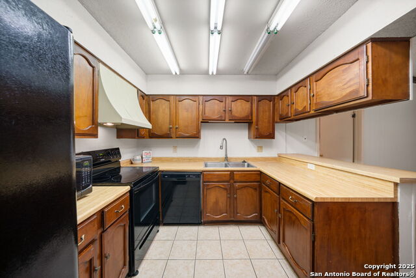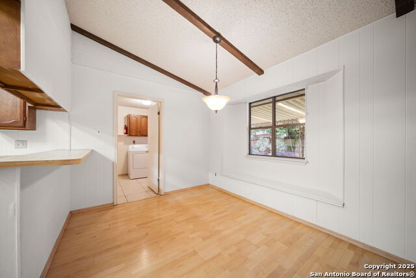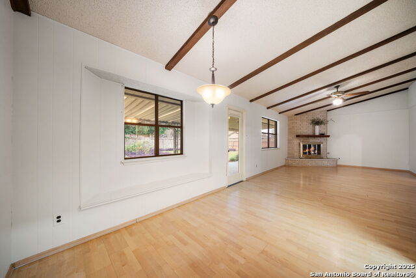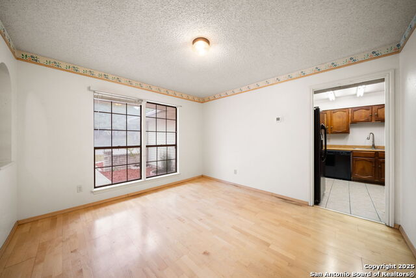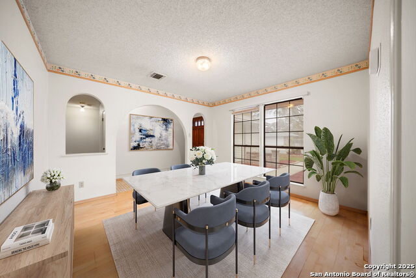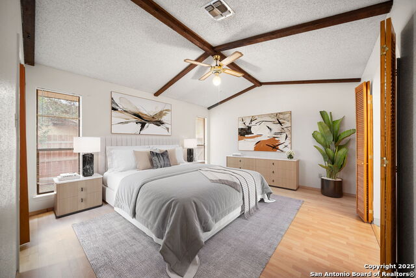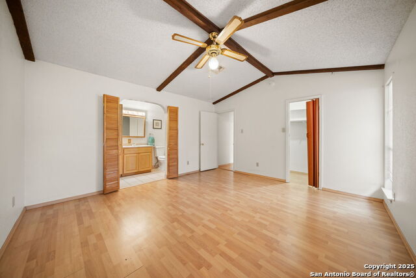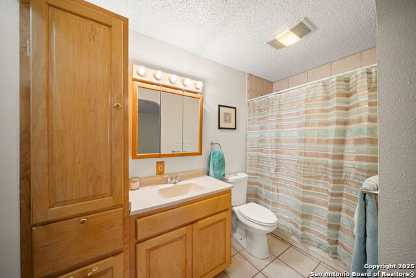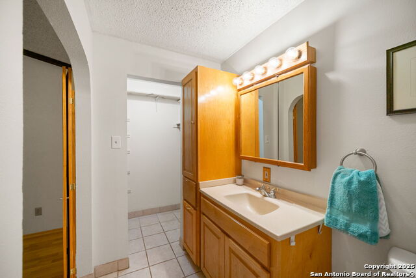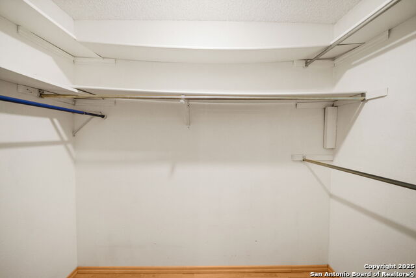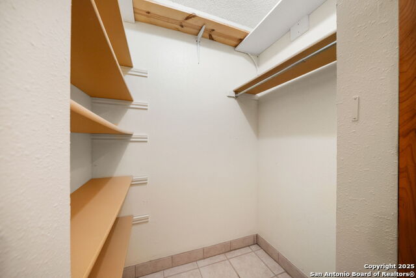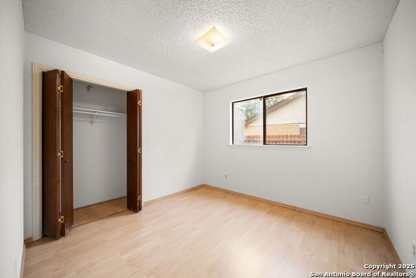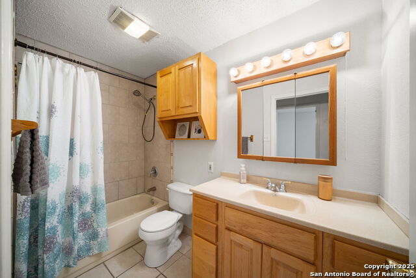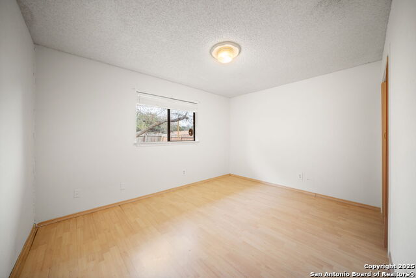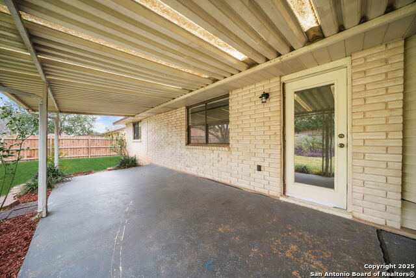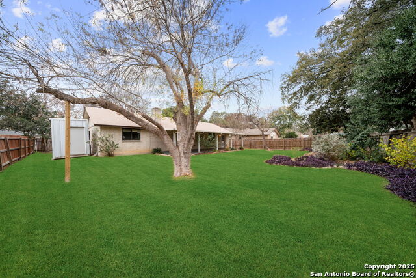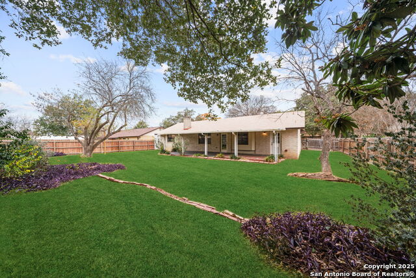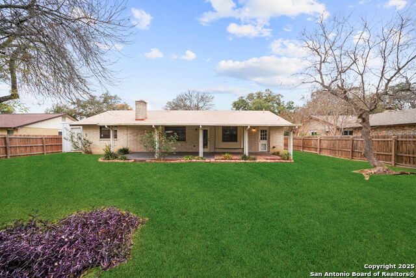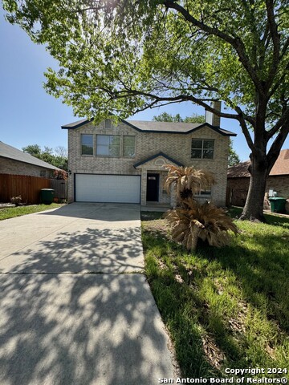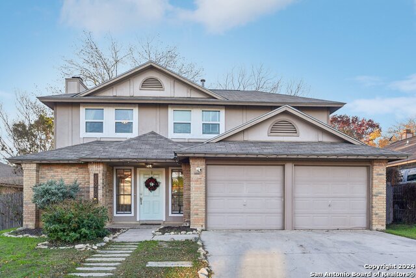1606 Forest Spring, San Antonio, TX 78232
Property Photos
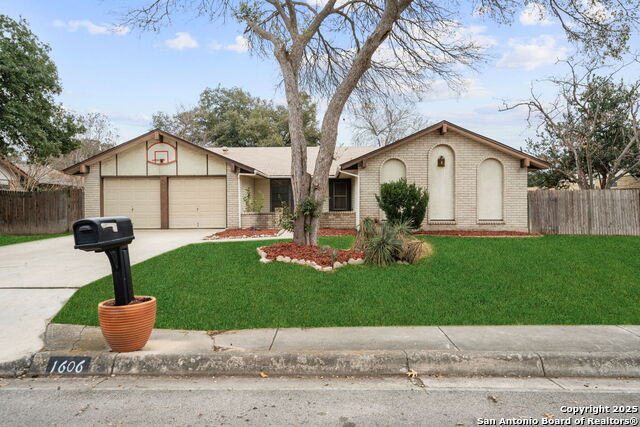
Would you like to sell your home before you purchase this one?
Priced at Only: $255,000
For more Information Call:
Address: 1606 Forest Spring, San Antonio, TX 78232
Property Location and Similar Properties
- MLS#: 1832825 ( Single Residential )
- Street Address: 1606 Forest Spring
- Viewed: 8
- Price: $255,000
- Price sqft: $163
- Waterfront: No
- Year Built: 1977
- Bldg sqft: 1568
- Bedrooms: 3
- Total Baths: 2
- Full Baths: 2
- Garage / Parking Spaces: 2
- Days On Market: 8
- Additional Information
- County: BEXAR
- City: San Antonio
- Zipcode: 78232
- Subdivision: Heritage Park Estates
- District: North East I.S.D
- Elementary School: Coker
- Middle School: Bradley
- High School: Churchill
- Provided by: Keller Williams Heritage
- Contact: Danyelle Daniel
- (210) 722-0500

- DMCA Notice
-
DescriptionWelcome home to this charming 3/2 four sided brick single story in a highly popular area of North San Antonio. If you are looking for a convenient lifestyle location, this is it! Bradley Middle School and the Brookhollow Library are both a 15 minute walk or 3 minutes by car. Coker Elementary is also a 3 minute drive. HEB Grocery and the city's favorite Alamo Cafe are 5 minutes away. A 4 minute drive brings you to beautiful McAllister Park with miles and miles of paved and unpaved cross country hiking and biking trails, playgrounds, picnic units, pavilions, soccer fields, the city's Kites and Tails event and MP Little League with baseball clinics and other events. It's 6 minutes to Blossom Athletic Center and Stadium and the Josh Davis Natatorium. Have a plane to catch? You're a quick 10 minutes to the SA International Airport! How is that for beating all of the traffic outside the loop? This cute property offers a large covered back patio to beat our Texas heat (a must have in the summertime!) and a spacious and attractive backyard for get togethers and outdoor fun. An aluminum storage shed is ready to house your yard tools and extras and the oversized garage provides plenty of room for 2 vehicles and more. Inside cathedral ceilings, maple wood flooring and a brick fireplace adorn the living area. With two eating areas in the home, you could easily use the formal dining room as a home office or other space. Both bathrooms have been tastefully refreshed and the master bedroom offers dual closets. 1606 Forest Spring is ready for your updates with several big ticket items that have already been addressed. The entire HVAC system in and out (16 seer 3 ton unit) and Honeywell thermostat were just installed in December. Dishwasher, stove, and gas hot water heater were installed in 2022. The roof was replaced in 2015. Fridge, washer, drier, microwave and the storage shed all convey. All this at an inviting price. This is one property you don't want to miss.
Payment Calculator
- Principal & Interest -
- Property Tax $
- Home Insurance $
- HOA Fees $
- Monthly -
Features
Building and Construction
- Apprx Age: 48
- Builder Name: Unknown
- Construction: Pre-Owned
- Exterior Features: Brick, 4 Sides Masonry
- Floor: Ceramic Tile, Wood, Laminate
- Foundation: Slab
- Other Structures: Shed(s)
- Roof: Composition
- Source Sqft: Appsl Dist
Land Information
- Lot Improvements: Street Paved, Curbs, Sidewalks, Streetlights, Asphalt, City Street
School Information
- Elementary School: Coker
- High School: Churchill
- Middle School: Bradley
- School District: North East I.S.D
Garage and Parking
- Garage Parking: Two Car Garage, Attached, Oversized
Eco-Communities
- Energy Efficiency: 16+ SEER AC, Programmable Thermostat, Storm Doors, Ceiling Fans
- Green Features: Drought Tolerant Plants
- Water/Sewer: Sewer System
Utilities
- Air Conditioning: One Central
- Fireplace: One, Living Room, Wood Burning, Gas Starter, Glass/Enclosed Screen
- Heating Fuel: Natural Gas
- Heating: Central, 1 Unit
- Recent Rehab: No
- Utility Supplier Elec: CPS
- Utility Supplier Gas: CPS
- Utility Supplier Grbge: Waste Managm
- Utility Supplier Sewer: SAWS
- Utility Supplier Water: SAWS
- Window Coverings: All Remain
Amenities
- Neighborhood Amenities: None
Finance and Tax Information
- Home Faces: North, West
- Home Owners Association Mandatory: None
- Total Tax: 6916.95
Rental Information
- Currently Being Leased: No
Other Features
- Accessibility: 2+ Access Exits, Entry Slope less than 1 foot, No Carpet, No Steps Down, Level Lot, Level Drive, No Stairs, First Floor Bath, Full Bath/Bed on 1st Flr, First Floor Bedroom
- Block: 12
- Contract: Exclusive Right To Sell
- Instdir: 281 to Brookhollow. Right on Deer Path. Left on Larkstone which turns into Forest Spring/ Or 281 to Heimer. East on Seadrift. Right on Alice Hill Left on Pankhurst to Forest Spring/ Or Jones Maltsburger to Moneytree. Right on Pinetree. Left on Susancrest
- Interior Features: One Living Area, Liv/Din Combo, Separate Dining Room, Two Eating Areas, Breakfast Bar, Utility Room Inside, Secondary Bedroom Down, 1st Floor Lvl/No Steps, High Ceilings, Open Floor Plan, Pull Down Storage, Cable TV Available, High Speed Internet, All Bedrooms Downstairs, Laundry Main Level, Laundry Room, Telephone, Walk in Closets, Attic - Pull Down Stairs
- Legal Description: NCB 15846 BLK 12 LOT 2
- Miscellaneous: Virtual Tour
- Occupancy: Other
- Ph To Show: 2102222227
- Possession: Closing/Funding
- Style: One Story
Owner Information
- Owner Lrealreb: No
Similar Properties
Nearby Subdivisions
Abor At Blossom Hillsfrom Jone
Arbor
Barclay Estates
Blossom Hills
Brook Hollow
Burning Tree
Canyon Oaks
Canyon Oaks Estates
Canyon Parke Ut-1
Gardens At Brookholl
Gardens Of Oak Hollo
Gold Canyon
Heritage Oaks
Heritage Park Estate
Heritage Park Estates
Hidden Forest
Hollow Oaks
Hollow Oaks Ne
Hollywood Park
Hunters Ranch
Kentwood Manor
La Ventana
Liberty Hill
Mission Ridge
Oak Hollow Estates
Oak Hollow Park
Oak Hollow/the Gardens
Oakhaven Heights
Pallatium Villas
Pebble Forest
Pebble Forest Unit 4
Redland Estates
San Pedro Hills
Scattered Oaks
Shady Oaks
The Bluffs Of Henderson
The Gardens Of Canyo
Thousand Oaks
Turkey Creek

- Jose Robledo, REALTOR ®
- Premier Realty Group
- I'll Help Get You There
- Mobile: 830.968.0220
- Mobile: 830.968.0220
- joe@mevida.net


