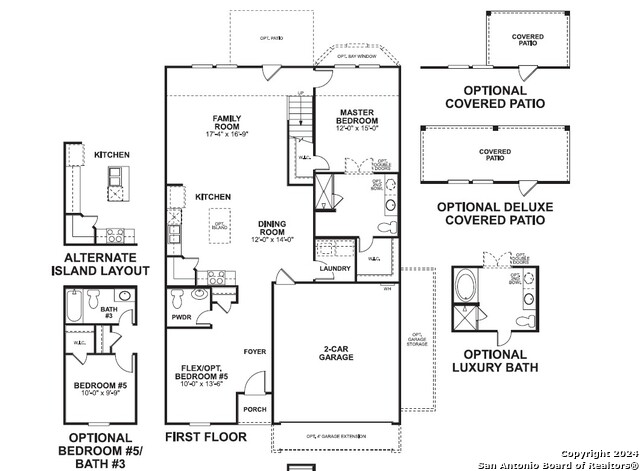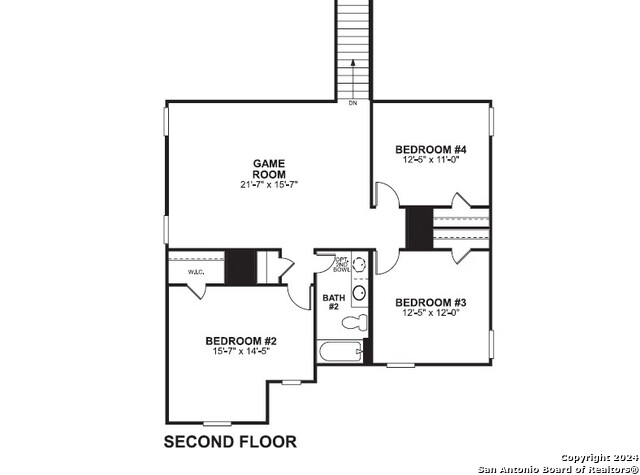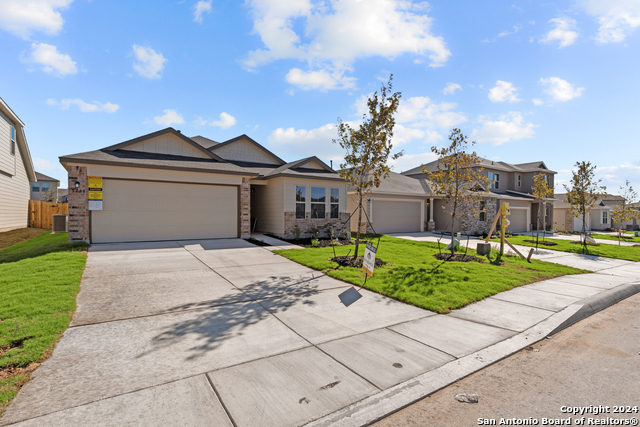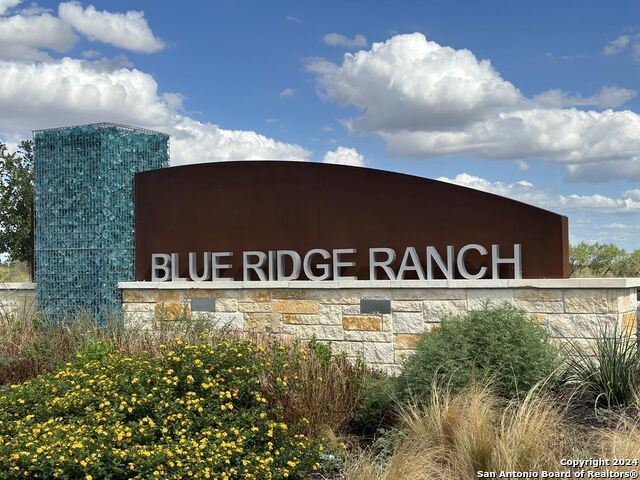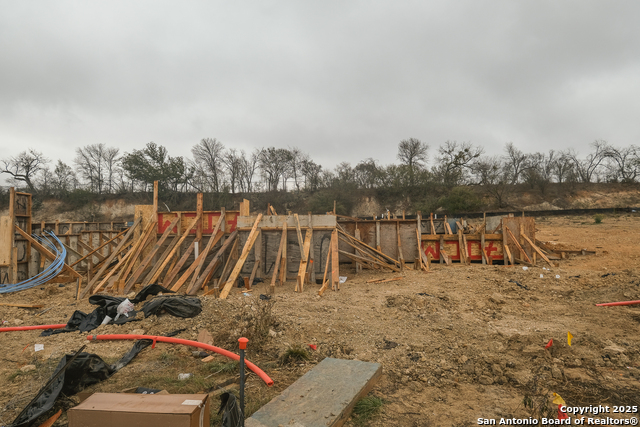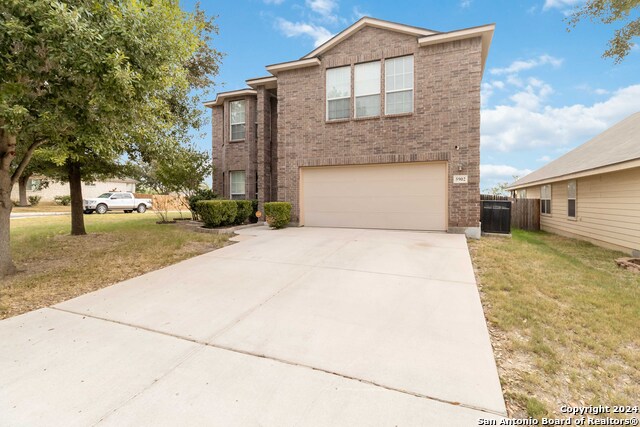5135 Halite Valley, San Antonio, TX 78222
Property Photos
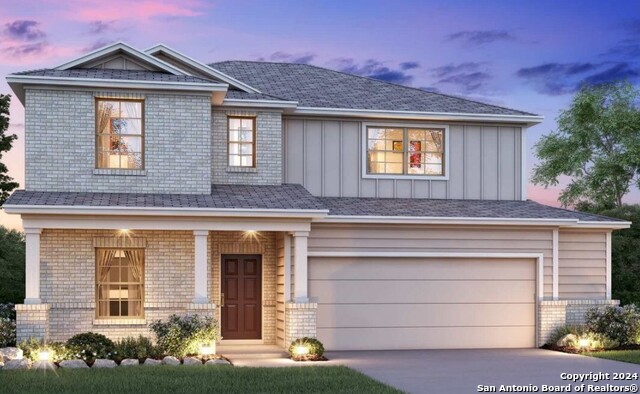
Would you like to sell your home before you purchase this one?
Priced at Only: $314,990
For more Information Call:
Address: 5135 Halite Valley, San Antonio, TX 78222
Property Location and Similar Properties
- MLS#: 1832835 ( Single Family )
- Street Address: 5135 Halite Valley
- Viewed: 61
- Price: $314,990
- Price sqft: $130
- Waterfront: No
- Year Built: 2024
- Bldg sqft: 2416
- Bedrooms: 4
- Total Baths: 3
- Full Baths: 2
- 1/2 Baths: 1
- Garage / Parking Spaces: 2
- Days On Market: 111
- Additional Information
- County: BEXAR
- City: San Antonio
- Zipcode: 78222
- Subdivision: Blue Ridge Ranch
- District: East Central I.S.D
- Elementary School: Sinclair
- Middle School: Legacy
- High School: East Central
- Provided by: Escape Realty
- Contact: Jaclyn Calhoun
- (210) 421-9291

- DMCA Notice
Description
***ESTIMATED COMPLETION DATE APRIL 2025 *** Welcome to this stunning 5 bedroom, 2.5 bathroom home located at 5135 Halite Valley in San Antonio, TX! This new construction property, expertly built by M/I Homes, one of the nation's leading new construction home builders, spans 2,416 sqft over two stories, offering ample space for comfortable living. Your New Home At A Glance As you enter, you are greeted by an inviting open floorplan that seamlessly connects the living spaces, perfect for both daily living and entertaining. The modern kitchen is a focal point of the home, featuring sleek countertops, plenty of cabinet storage, and top of the line appliances, making meal preparation a delight. This home boasts 5 generously sized bedrooms, providing flexibility for households of various sizes. The master suite is a true retreat, offering a private oasis with an en suite bathroom and a large closet, ensuring a tranquil space to unwind after a long day. Another notable feature of this home is the covered patio, extending your living space outdoors and offering a perfect spot for alfresco dining or simply enjoying the pleasant San Antonio weather. With a 2 car garage, convenience is key for residents and guests alike.
Description
***ESTIMATED COMPLETION DATE APRIL 2025 *** Welcome to this stunning 5 bedroom, 2.5 bathroom home located at 5135 Halite Valley in San Antonio, TX! This new construction property, expertly built by M/I Homes, one of the nation's leading new construction home builders, spans 2,416 sqft over two stories, offering ample space for comfortable living. Your New Home At A Glance As you enter, you are greeted by an inviting open floorplan that seamlessly connects the living spaces, perfect for both daily living and entertaining. The modern kitchen is a focal point of the home, featuring sleek countertops, plenty of cabinet storage, and top of the line appliances, making meal preparation a delight. This home boasts 5 generously sized bedrooms, providing flexibility for households of various sizes. The master suite is a true retreat, offering a private oasis with an en suite bathroom and a large closet, ensuring a tranquil space to unwind after a long day. Another notable feature of this home is the covered patio, extending your living space outdoors and offering a perfect spot for alfresco dining or simply enjoying the pleasant San Antonio weather. With a 2 car garage, convenience is key for residents and guests alike.
Payment Calculator
- Principal & Interest -
- Property Tax $
- Home Insurance $
- HOA Fees $
- Monthly -
Features
Finance and Tax Information
- Possible terms: Conventional, FHA, VA, TX Vet, Cash
Other Features
- Views: 61
Similar Properties
Nearby Subdivisions
(23040) Sa / Ec Isds Rural Met
Agave
Blue Ridge Ranch
Blue Rock Springs
Covington Oaks
Crestlake/foster Meadows
East Central Area
Foster Meadows
Green Acres
Hidden Oasis
Ida Creek
Jupe/manor Terrace
Lakeside
Lakeside Acres
Lakeside-patio
Manor Terrace
Mary Helen
N/a
Peach Grove
Pecan Estates
Pecan Valley
Red Hawk Landing
Republic Creek
Riposa Vita
Sa / Ec Isds Rural Metro
Salado Creek
Southern Hills
Spanish Trails
Spanish Trails Villas
Spanish Trails-unit 1 West
Starlight Homes
Sutton Farms
The Granary Heritage
The Meadows
Thea Meadows
Torian Village
Willow Point
Contact Info

- Jose Robledo, REALTOR ®
- Premier Realty Group
- I'll Help Get You There
- Mobile: 830.968.0220
- Mobile: 830.968.0220
- joe@mevida.net



