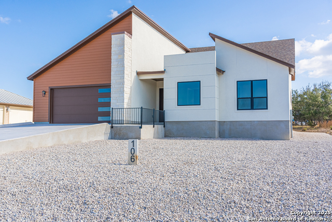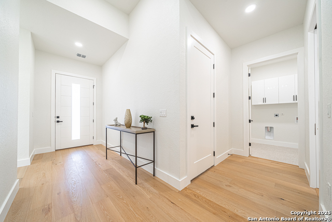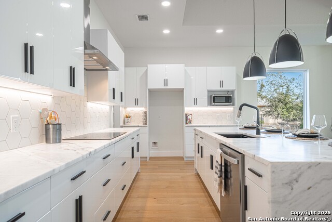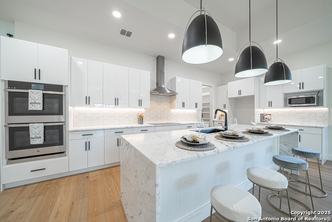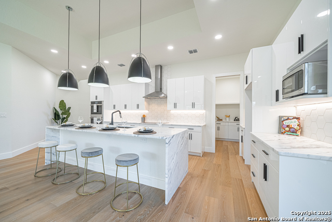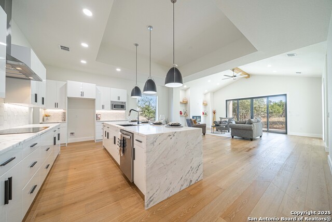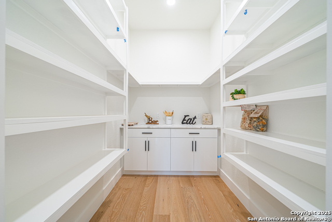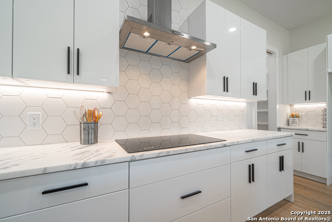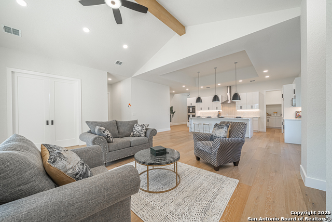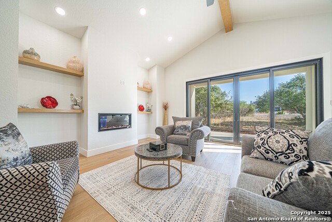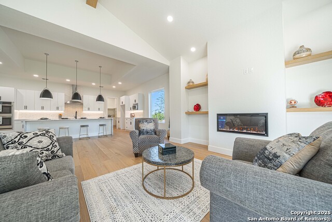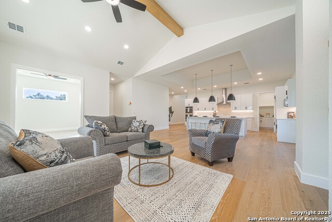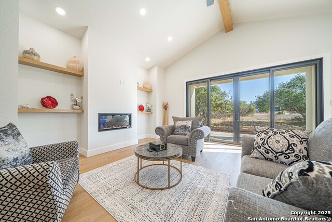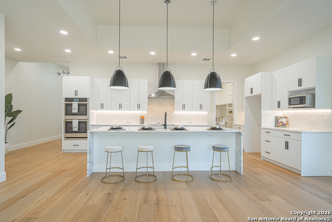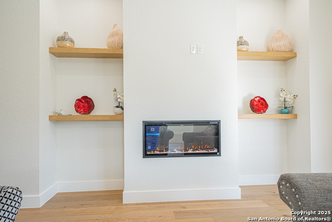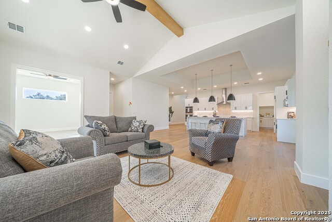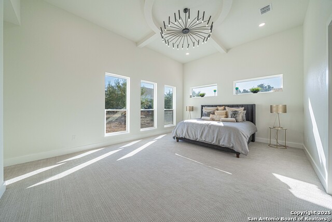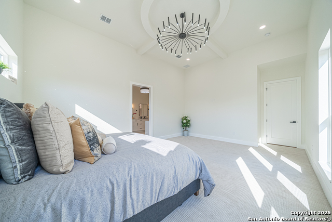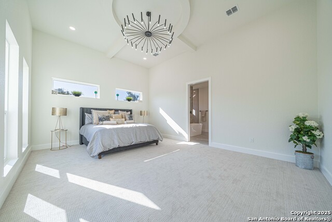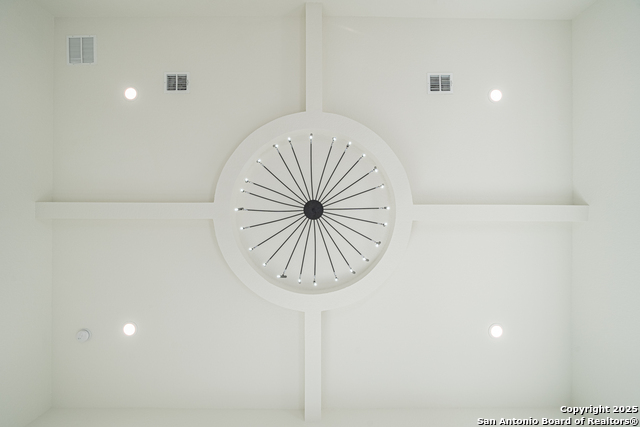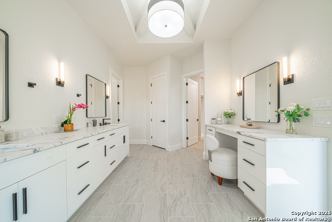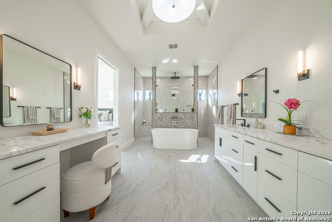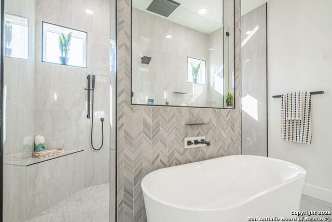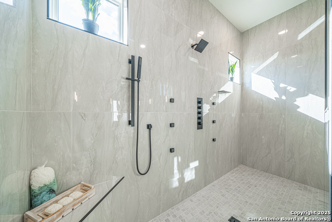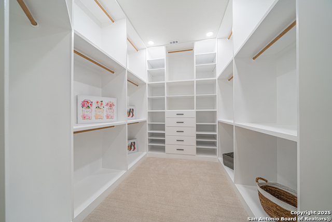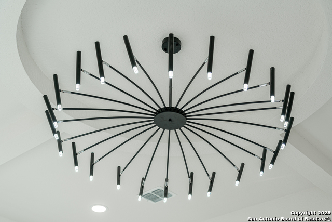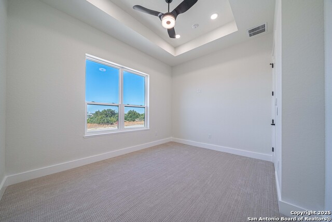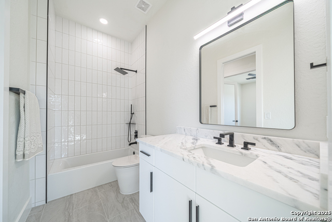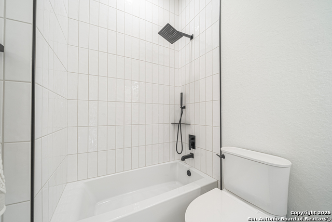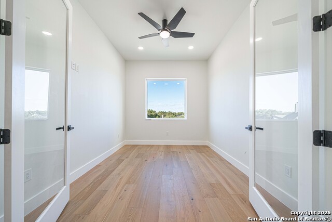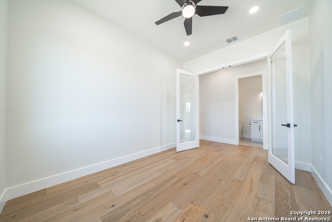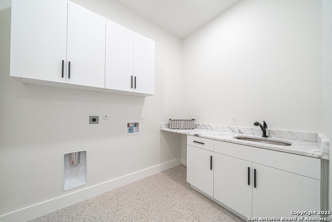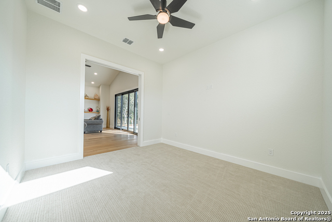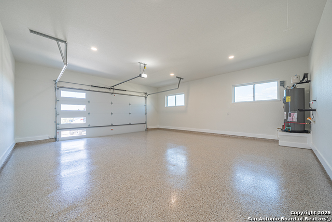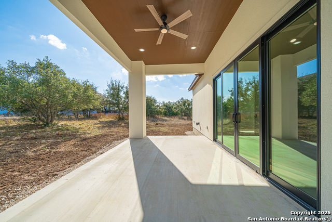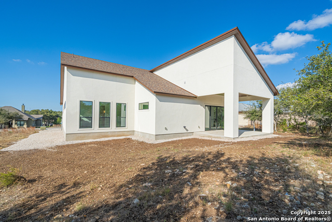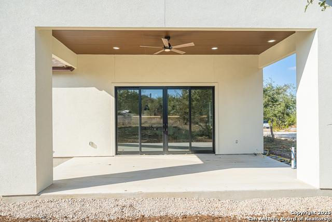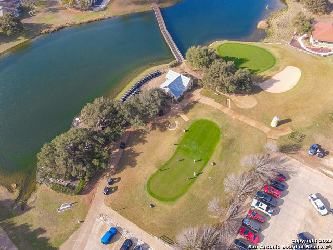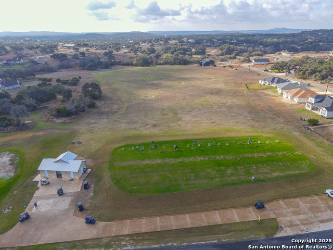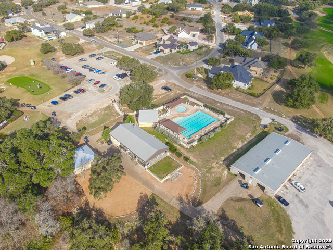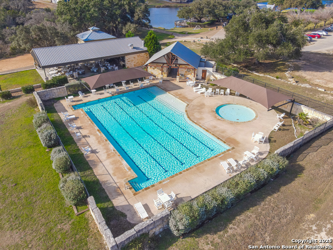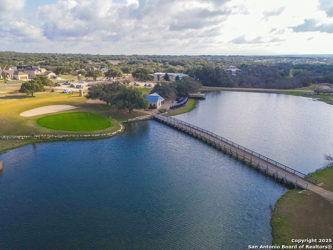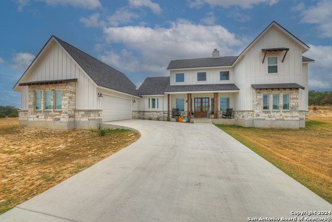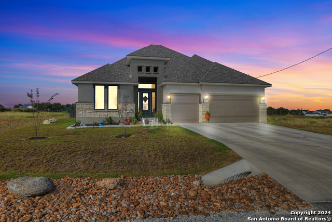106 Solomon Adams, Blanco, TX 78606
Property Photos
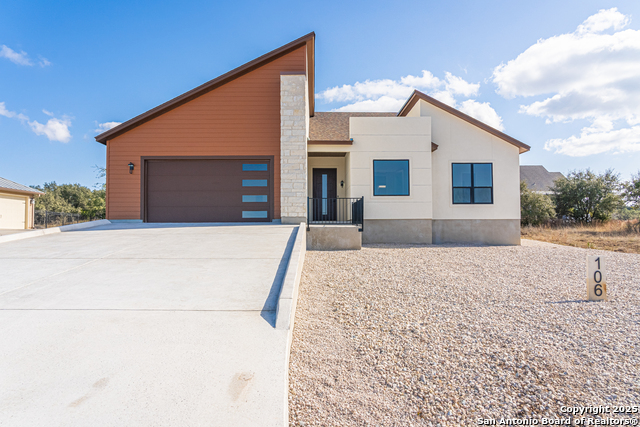
Would you like to sell your home before you purchase this one?
Priced at Only: $699,999
For more Information Call:
Address: 106 Solomon Adams, Blanco, TX 78606
Property Location and Similar Properties
- MLS#: 1833102 ( Single Residential )
- Street Address: 106 Solomon Adams
- Viewed: 3
- Price: $699,999
- Price sqft: $269
- Waterfront: No
- Year Built: 2024
- Bldg sqft: 2600
- Bedrooms: 3
- Total Baths: 3
- Full Baths: 2
- 1/2 Baths: 1
- Garage / Parking Spaces: 2
- Days On Market: 7
- Additional Information
- County: BLANCO
- City: Blanco
- Zipcode: 78606
- Subdivision: Rockin J Ranch
- District: Blanco
- Elementary School: Blanco
- Middle School: Blanco
- High School: Blanco
- Provided by: Redbird Realty LLC
- Contact: Sharline Paul
- (210) 596-8037

- DMCA Notice
-
DescriptionStep into a world where modern luxury meets the natural beauty of the Texas Hill Country. Located just a short drive from the historic charm of Blanco and the vibrant conveniences of San Antonio, this custom built masterpiece in the prestigious Rockin J Ranch is more than a home it's a lifestyle with unparalleled amenities. Olympic style pool, fishing ponds, clubhouse, and 18 hole golf course. As a homeowner, you'll receive 3 free rounds of golf each month, making it easy to embrace the outdoor lifestyle and meet fellow neighbors who share your love of the game. From the moment you walk through the door, you'll notice the thoughtful craftsmanship and attention to detail. This spacious custom built single story home features 3 generously sized bedrooms and 2.5 bathrooms. The dedicated office is ready to inspire productivity, while the flexible media or dining room offers a versatile area to suit your needs. The heart of this home is the gourmet kitchen, designed for both style and functionality. Imagine preparing meals on exquisite leathered dolomite stone countertops while enjoying the convenience of a double oven and a large walk in pantry to keep everything organized. Whether you're hosting a dinner party or enjoying a quiet night in, this kitchen will exceed your expectations. The living room is nothing short of breathtaking, featuring 13 foot cathedral ceilings and a warm, inviting fireplace. Sunlight pours in through the 11 foot wide sliding glass doors, seamlessly connecting the indoors with the outdoors and creating the perfect setting for relaxation or entertaining. Retreat to your primary suite, a sanctuary of comfort and elegance. The stunning coffered ceiling adds a touch of sophistication, while the ensuite bathroom offers the ultimate spa like experience. Picture yourself unwinding under the rainfall shower head, enhanced with six adjustable jets, or getting ready for the day at the convenient makeup vanity. The custom built walk in closet ensures all your wardrobe needs are beautifully accommodated. This home showcases stunning hardwood floors paired with plush, high quality, thick padded carpeting, and top of the line tiles, offering both elegance and comfort throughout. The covered patio is ready for your outdoor cooking dreams, pre plumbed for a BBQ grill and perfect for enjoying the serene beauty of your surroundings. The epoxy Polyurethane coated garage floors and fully insulated walls make the large garage a functional and polished space for vehicles, storage, or even a workshop. Schedule your showing today!
Payment Calculator
- Principal & Interest -
- Property Tax $
- Home Insurance $
- HOA Fees $
- Monthly -
Features
Building and Construction
- Builder Name: Makeover Plus
- Construction: New
- Exterior Features: Stucco
- Floor: Carpeting, Ceramic Tile, Wood
- Foundation: Slab
- Kitchen Length: 21
- Roof: Heavy Composition
- Source Sqft: Bldr Plans
School Information
- Elementary School: Blanco
- High School: Blanco
- Middle School: Blanco
- School District: Blanco
Garage and Parking
- Garage Parking: Two Car Garage, Attached, Oversized
Eco-Communities
- Energy Efficiency: 13-15 SEER AX, Programmable Thermostat, Double Pane Windows, Energy Star Appliances, Ceiling Fans
- Green Features: Low Flow Commode
- Water/Sewer: Water System, Sewer System
Utilities
- Air Conditioning: One Central
- Fireplace: One
- Heating Fuel: Electric
- Heating: Central
- Utility Supplier Elec: PEC
- Utility Supplier Grbge: Private
- Utility Supplier Sewer: Rockin J
- Utility Supplier Water: Rockin J
- Window Coverings: All Remain
Amenities
- Neighborhood Amenities: Controlled Access, Pool, Golf Course, Jogging Trails
Finance and Tax Information
- Home Owners Association Fee: 399
- Home Owners Association Frequency: Annually
- Home Owners Association Mandatory: Mandatory
- Home Owners Association Name: ROCKIN J RANCH HOA
- Total Tax: 812.53
Other Features
- Contract: Exclusive Right To Sell
- Instdir: From San Antonio go North on HWY 281 to Blanco, Tx. Rockin J Ranch will be on the Right. Turn into the gate onto John Price. Turn left onto Solomon Adams, through the second gate.
- Interior Features: Liv/Din Combo, Separate Dining Room, Island Kitchen, Breakfast Bar, Walk-In Pantry, Study/Library, Media Room, High Ceilings, Open Floor Plan, Laundry Room, Walk in Closets
- Legal Desc Lot: 1060
- Legal Description: ROCKIN J RANCH , BLK 3 , LOT 1060 , ACRES 0.28
- Miscellaneous: Builder 10-Year Warranty, No City Tax
- Occupancy: Vacant
- Ph To Show: 2102222227
- Possession: Closing/Funding
- Style: One Story
Owner Information
- Owner Lrealreb: No
Similar Properties
Nearby Subdivisions
A B Moulton
A0001 Survey 24 H Eggleston
Byler Add
Forest View North
Garden Oaks
Greenlawn Place
Landon’s Crossing
Landons Crossing
Majestic Hills Ranch
N A
N/a
None
Not In Defined Subdivision
Oak Springs
Old 32 Ranch
Out/blanco
Preiss Ranch
River Bend Ranch
Rockin J
Rockin J Ranch
Rocky River Ranch
Rust Ranches
The 1623 Divide
The Divide
Twin Sister Estates
Whitmire Estates

- Jose Robledo, REALTOR ®
- Premier Realty Group
- I'll Help Get You There
- Mobile: 830.968.0220
- Mobile: 830.968.0220
- joe@mevida.net


