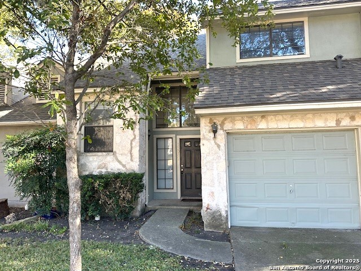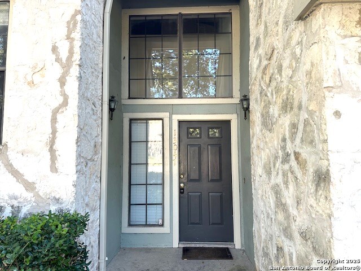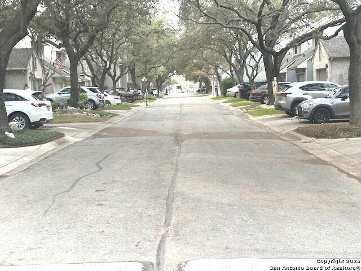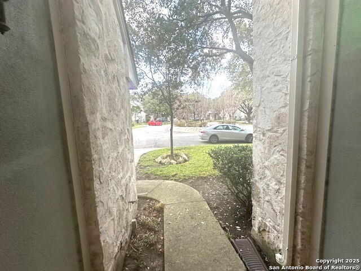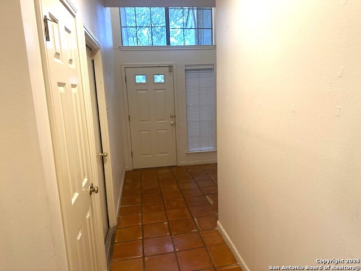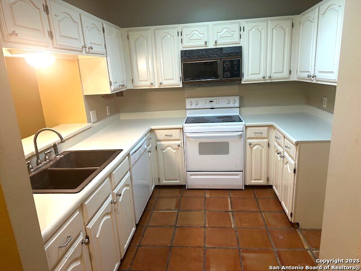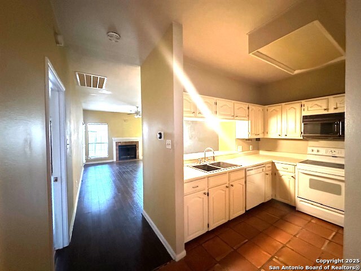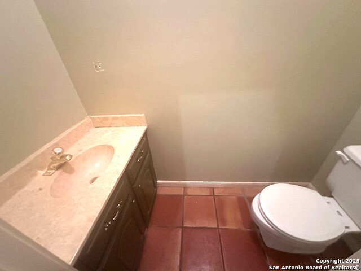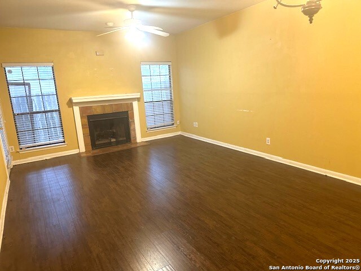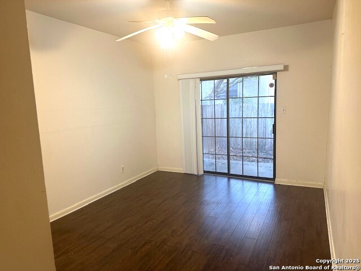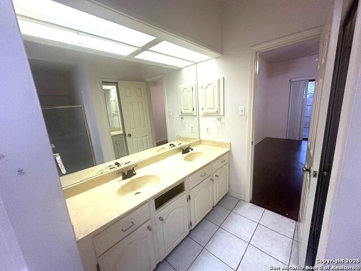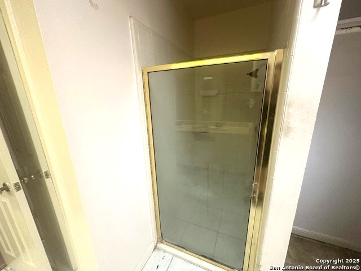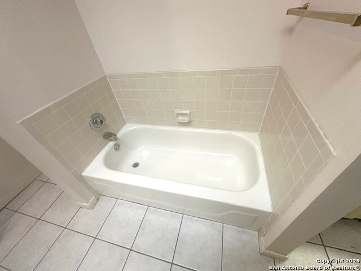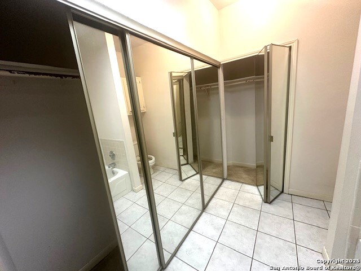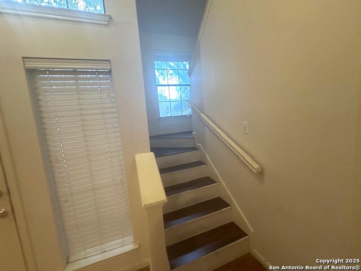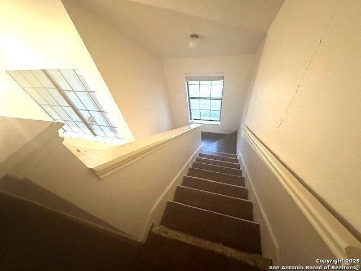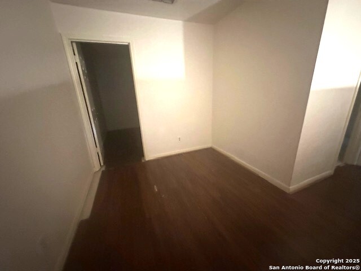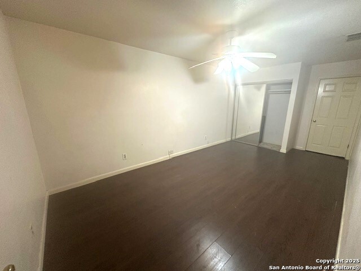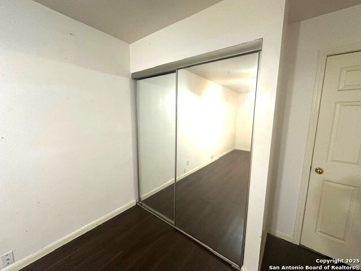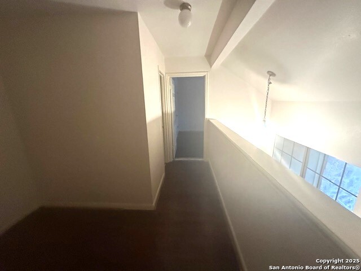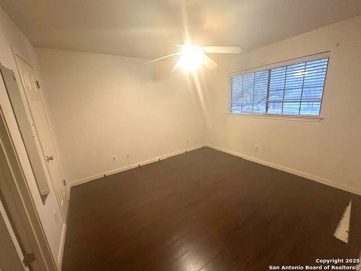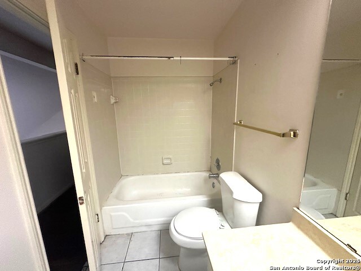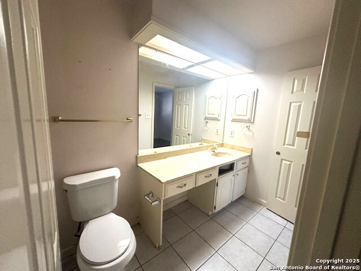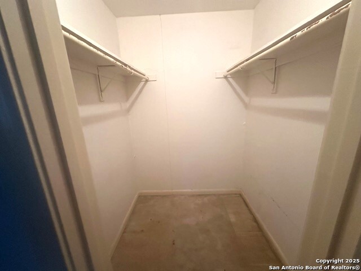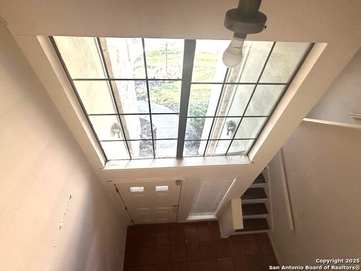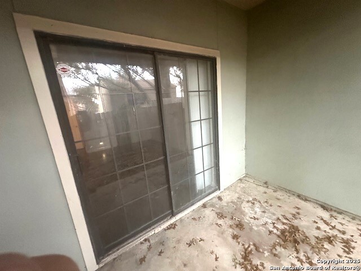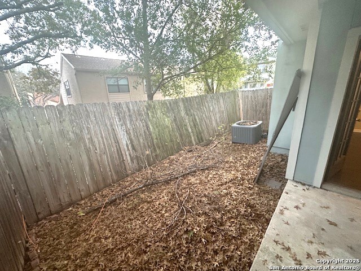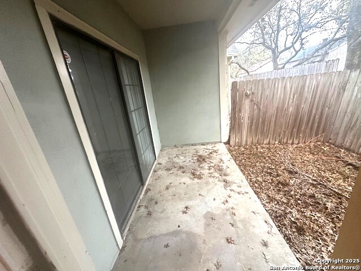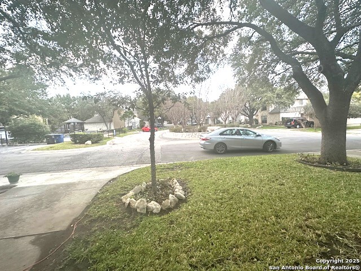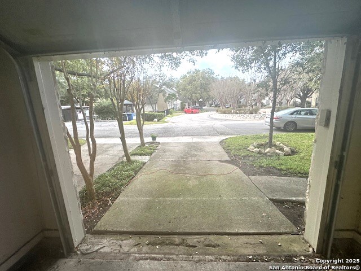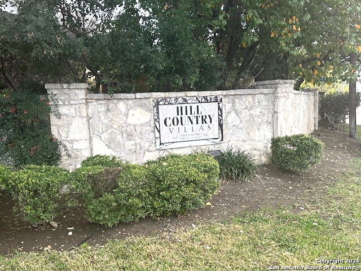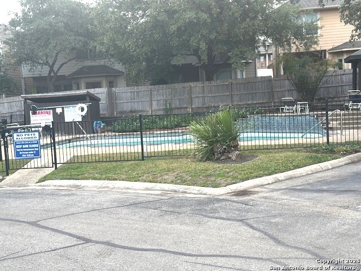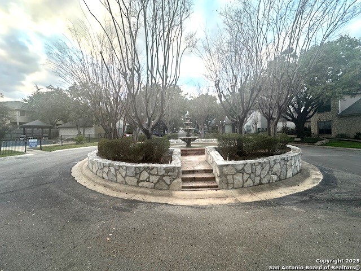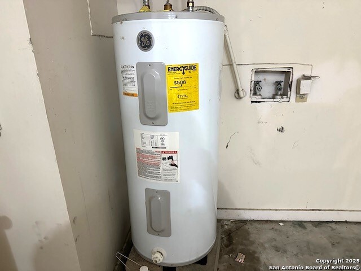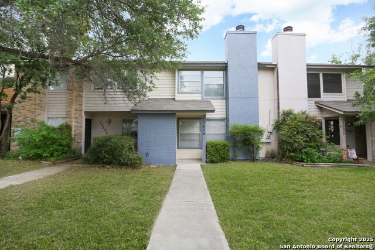13047 Trent St, San Antonio, TX 78232
Property Photos
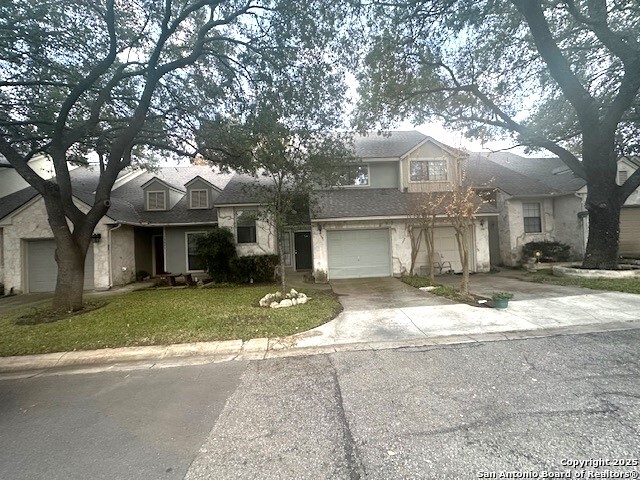
Would you like to sell your home before you purchase this one?
Priced at Only: $185,000
For more Information Call:
Address: 13047 Trent St, San Antonio, TX 78232
Property Location and Similar Properties
- MLS#: 1833342 ( Single Residential )
- Street Address: 13047 Trent St
- Viewed:
- Price: $185,000
- Price sqft: $123
- Waterfront: No
- Year Built: 1985
- Bldg sqft: 1500
- Bedrooms: 3
- Total Baths: 3
- Full Baths: 2
- 1/2 Baths: 1
- Garage / Parking Spaces: 1
- Days On Market: 110
- Additional Information
- County: BEXAR
- City: San Antonio
- Zipcode: 78232
- Subdivision: Hill Country Villas
- District: North East I.S.D
- Elementary School: Coker
- Middle School: Bradley
- High School: Churchill
- Provided by: J.J. Rodriguez Real Estate
- Contact: J.J. Rodriguez
- (210) 601-7074

- DMCA Notice
Description
Beautiful townhome, nestled in a gated community on a tree studded street* priced $97,000 dollars under tax assessed value! ** you will have instant equity** needs some tlc with updates, cosmetic touches, etc* but it is priced to condition*, 3 2. 5 1, 1500 sf* it's a one street community* townhome is located at the end of the street overlooking a peaceful fountain* hoa fees only $194 a month and include community pool access, landscaping irrigation maintenance, & general liability insurance* flooring is saltillo tile, wood plank, & ceramic tile* sizeable living room with a cozy fireplace* there are 2 primary bedrooms one down and one up* downstairs primary has access to the rear covered patio* primary bath features a separate tub & shower, double vanities, & walk in closet* upstairs has a 2nd primary bedroom & a 3rd guest bedroom plus a small loft that could be used with a desk* only 42 units in the entire community of hill country villas*near bitters and heimer streets* only minutes from hwy 281, loop 410, & loop 1604* northeast independent school district* close to everyday living needs like dining, banking, medical, entertainment, shopping, etc* being sold " as is", "where is" *
Description
Beautiful townhome, nestled in a gated community on a tree studded street* priced $97,000 dollars under tax assessed value! ** you will have instant equity** needs some tlc with updates, cosmetic touches, etc* but it is priced to condition*, 3 2. 5 1, 1500 sf* it's a one street community* townhome is located at the end of the street overlooking a peaceful fountain* hoa fees only $194 a month and include community pool access, landscaping irrigation maintenance, & general liability insurance* flooring is saltillo tile, wood plank, & ceramic tile* sizeable living room with a cozy fireplace* there are 2 primary bedrooms one down and one up* downstairs primary has access to the rear covered patio* primary bath features a separate tub & shower, double vanities, & walk in closet* upstairs has a 2nd primary bedroom & a 3rd guest bedroom plus a small loft that could be used with a desk* only 42 units in the entire community of hill country villas*near bitters and heimer streets* only minutes from hwy 281, loop 410, & loop 1604* northeast independent school district* close to everyday living needs like dining, banking, medical, entertainment, shopping, etc* being sold " as is", "where is" *
Payment Calculator
- Principal & Interest -
- Property Tax $
- Home Insurance $
- HOA Fees $
- Monthly -
Features
Building and Construction
- Apprx Age: 40
- Builder Name: unknown
- Construction: Pre-Owned
- Exterior Features: Stone/Rock
- Floor: Saltillo Tile, Ceramic Tile, Laminate
- Foundation: Slab
- Kitchen Length: 10
- Roof: Composition
- Source Sqft: Appsl Dist
Land Information
- Lot Description: Cul-de-Sac/Dead End
- Lot Improvements: Street Paved, Curbs
School Information
- Elementary School: Coker
- High School: Churchill
- Middle School: Bradley
- School District: North East I.S.D
Garage and Parking
- Garage Parking: One Car Garage
Eco-Communities
- Water/Sewer: Water System, Sewer System
Utilities
- Air Conditioning: One Central
- Fireplace: One, Living Room, Wood Burning
- Heating Fuel: Natural Gas
- Heating: Central
- Recent Rehab: No
- Utility Supplier Elec: CPS ENERGY
- Utility Supplier Gas: CPS ENERGY
- Utility Supplier Grbge: CITY
- Utility Supplier Sewer: SAWS
- Utility Supplier Water: SAWS
- Window Coverings: All Remain
Amenities
- Neighborhood Amenities: Controlled Access, Pool
Finance and Tax Information
- Days On Market: 490
- Home Faces: West
- Home Owners Association Fee: 194
- Home Owners Association Frequency: Monthly
- Home Owners Association Mandatory: Mandatory
- Home Owners Association Name: HILL COUNTRY VILLAS TOWNHOMES HOA
- Total Tax: 5491
Rental Information
- Currently Being Leased: No
Other Features
- Contract: Exclusive Right To Sell
- Instdir: Get on Bitters Rd, turn north on Heimer, go to Trent St, turn into community
- Interior Features: One Living Area, Liv/Din Combo, Utility Area in Garage, 1st Floor Lvl/No Steps, High Ceilings, Open Floor Plan, Cable TV Available, High Speed Internet, Laundry in Garage, Walk in Closets
- Legal Desc Lot: 150
- Legal Description: NCB 17238 BLK 1 LOT 150 HILL COUNTRY VILLAS P U D
- Miscellaneous: Corporate Owned, Virtual Tour, As-Is
- Occupancy: Vacant
- Ph To Show: 210-222-2227
- Possession: Closing/Funding
- Style: Two Story, Traditional
Owner Information
- Owner Lrealreb: No
Similar Properties
Nearby Subdivisions
Contact Info

- Jose Robledo, REALTOR ®
- Premier Realty Group
- I'll Help Get You There
- Mobile: 830.968.0220
- Mobile: 830.968.0220
- joe@mevida.net



