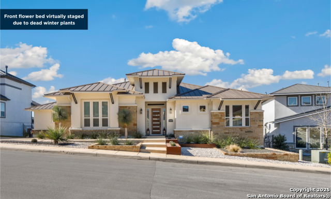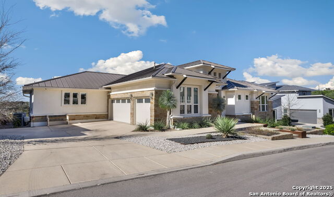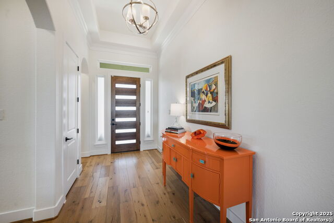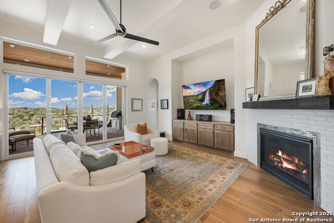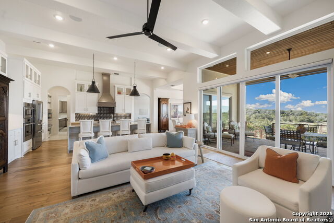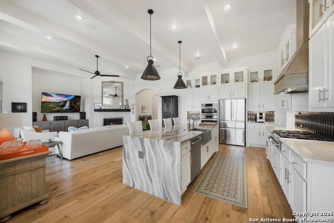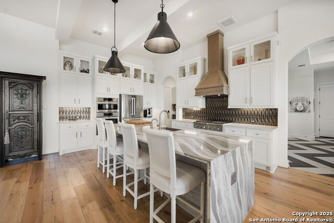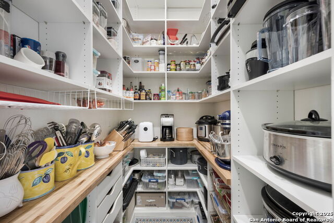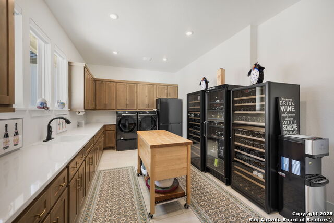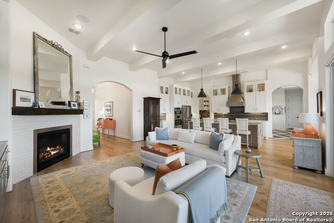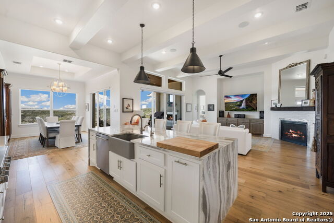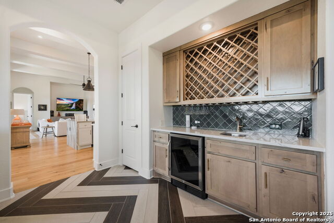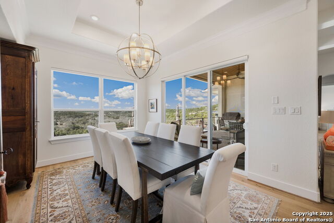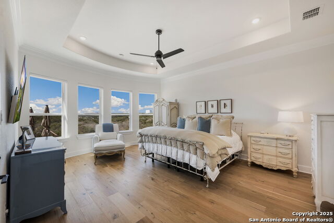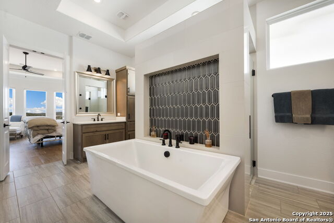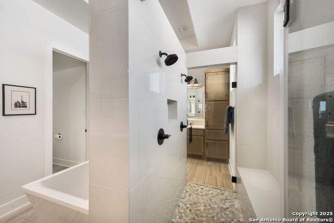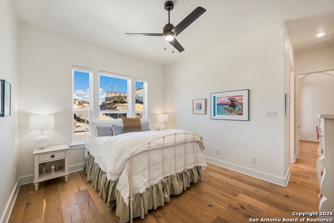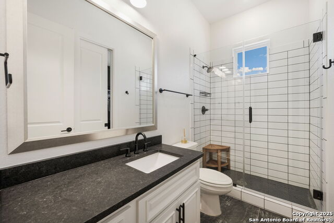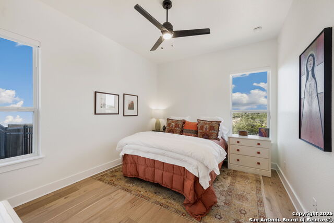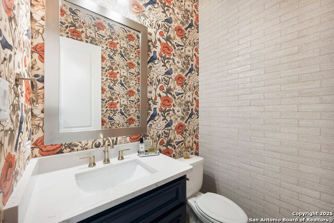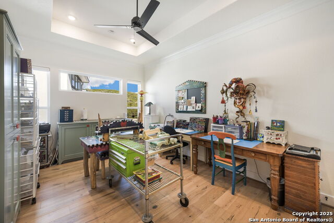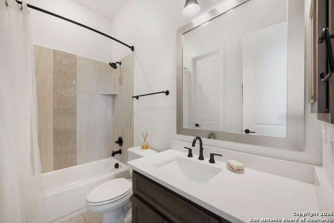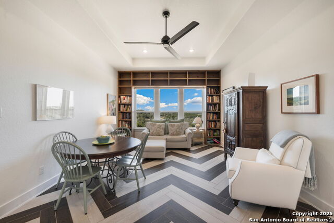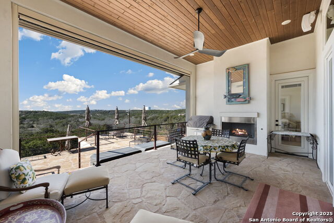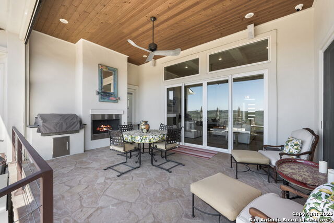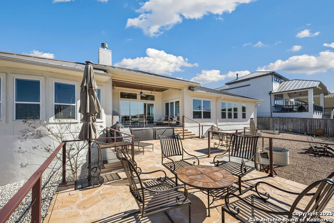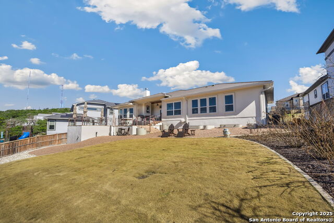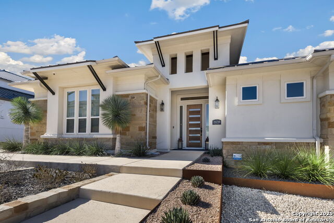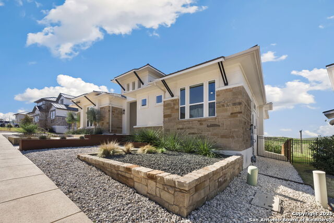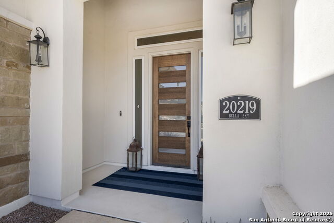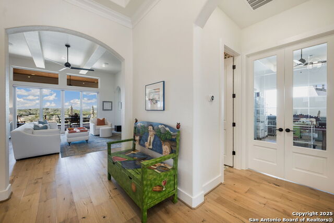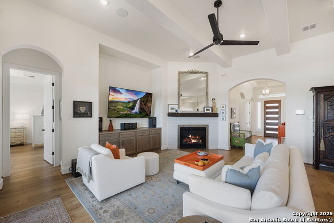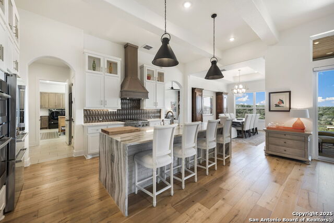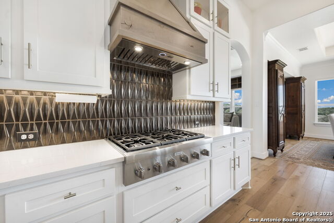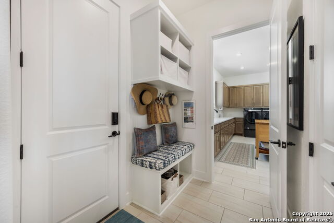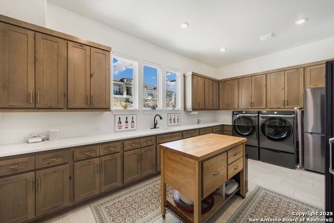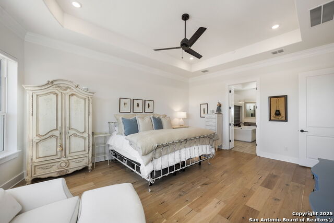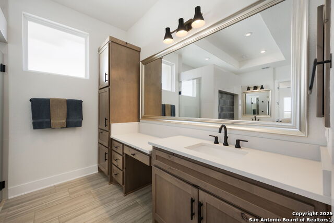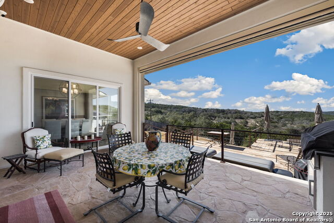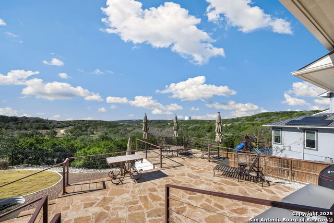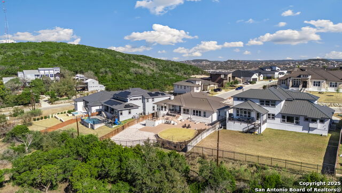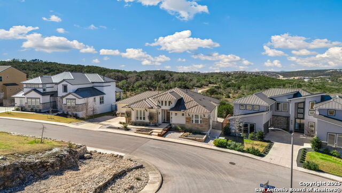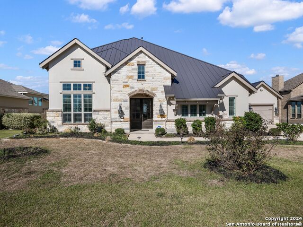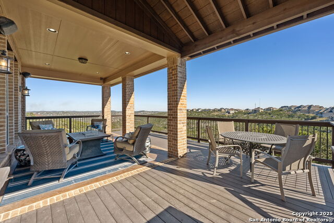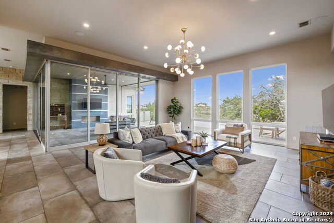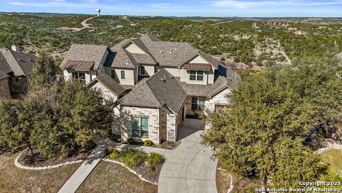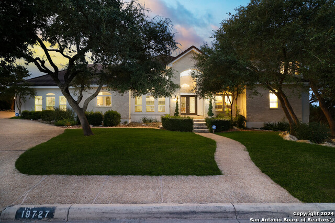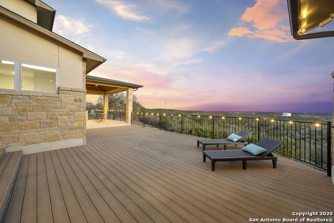20219 Bella Sky, San Antonio, TX 78256
Property Photos
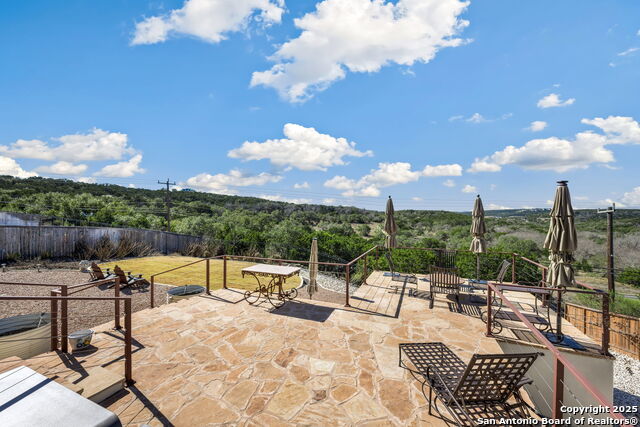
Would you like to sell your home before you purchase this one?
Priced at Only: $1,250,000
For more Information Call:
Address: 20219 Bella Sky, San Antonio, TX 78256
Property Location and Similar Properties
- MLS#: 1833361 ( Single Residential )
- Street Address: 20219 Bella Sky
- Viewed: 8
- Price: $1,250,000
- Price sqft: $378
- Waterfront: No
- Year Built: 2020
- Bldg sqft: 3309
- Bedrooms: 3
- Total Baths: 4
- Full Baths: 3
- 1/2 Baths: 1
- Garage / Parking Spaces: 3
- Days On Market: 27
- Additional Information
- County: BEXAR
- City: San Antonio
- Zipcode: 78256
- Subdivision: Cresta Bella Enclave
- District: Northside
- Elementary School: Bonnie Ellison
- Middle School: Hector Garcia
- High School: Louis D Brandeis
- Provided by: M. Stagers Realty Partners
- Contact: Melissa Stagers
- (210) 305-5665

- DMCA Notice
Description
This impeccable modern home seamlessly blends elegance with timeless charm, offering breathtaking sky views from the back patio and the privacy of overlooking an acreage homestead. The brick and stucco exterior, paired with a sleek, low pitched metal roof, creates a striking first impression, with easy care detailed landscaping. The three car side entry garage adds both convenience and curb appeal as well as extra parking. Inside, the open concept floor plan is enhanced by luxurious French oak wood flooring, high ceilings, and designer finishes throughout. The inviting chandelier lit entryway leads to a private study, enclosed by double doors, featuring a tray ceiling, recessed lighting, and a transom window. The expansive living room is designed for both relaxation and entertaining, with a wall of windows showcasing the picturesque Hill Country, a high beamed ceiling, a corner fireplace, built in speakers, and a custom TV enclave with storage. Gatherings move easily from the kitchen, living to the amazing back patio. The dream kitchen boasts a sit at island with quartz countertops, stainless steel appliances including a gas cooktop, built in oven, and microwave, and tailored cabinetry with pull out shelves for exceptional storage. The dining area, bathed in abundant natural light, features a chandelier and provides direct access to the spacious covered balcony, where an electric patio screen makes it the perfect spot to unwind while watching the sunset. The primary suite is a true retreat, with a wall of windows framing awe inspiring views, a tray ceiling with recessed lighting, and a ceiling fan. The resort style en suite bath offers a stand alone soaking tub, a walk in shower with dual shower heads and built in seating, separate vanities, and ample storage. There are custom touches to the dual walk in closets which enhance their use. Additional features include two well appointed secondary bedrooms, generous in size and separated from the main living of the home. A game room or library greats a great second living space enhanced with built in bookshelves and a butler center. The true extra treasures are the mudroom and spacious laundry room. The laundry space is thoughtfully designed with extensive cabinetry, a sink, three windows, a closet, and enough room for an island and extra refrigerators or wine storage. It is not often you find such a well appointed room that you want to spend time in besides just doing laundry. This meticulous home is well appointed throughout with thoughtful details even the pickiest of buyers will appreciate.
Description
This impeccable modern home seamlessly blends elegance with timeless charm, offering breathtaking sky views from the back patio and the privacy of overlooking an acreage homestead. The brick and stucco exterior, paired with a sleek, low pitched metal roof, creates a striking first impression, with easy care detailed landscaping. The three car side entry garage adds both convenience and curb appeal as well as extra parking. Inside, the open concept floor plan is enhanced by luxurious French oak wood flooring, high ceilings, and designer finishes throughout. The inviting chandelier lit entryway leads to a private study, enclosed by double doors, featuring a tray ceiling, recessed lighting, and a transom window. The expansive living room is designed for both relaxation and entertaining, with a wall of windows showcasing the picturesque Hill Country, a high beamed ceiling, a corner fireplace, built in speakers, and a custom TV enclave with storage. Gatherings move easily from the kitchen, living to the amazing back patio. The dream kitchen boasts a sit at island with quartz countertops, stainless steel appliances including a gas cooktop, built in oven, and microwave, and tailored cabinetry with pull out shelves for exceptional storage. The dining area, bathed in abundant natural light, features a chandelier and provides direct access to the spacious covered balcony, where an electric patio screen makes it the perfect spot to unwind while watching the sunset. The primary suite is a true retreat, with a wall of windows framing awe inspiring views, a tray ceiling with recessed lighting, and a ceiling fan. The resort style en suite bath offers a stand alone soaking tub, a walk in shower with dual shower heads and built in seating, separate vanities, and ample storage. There are custom touches to the dual walk in closets which enhance their use. Additional features include two well appointed secondary bedrooms, generous in size and separated from the main living of the home. A game room or library greats a great second living space enhanced with built in bookshelves and a butler center. The true extra treasures are the mudroom and spacious laundry room. The laundry space is thoughtfully designed with extensive cabinetry, a sink, three windows, a closet, and enough room for an island and extra refrigerators or wine storage. It is not often you find such a well appointed room that you want to spend time in besides just doing laundry. This meticulous home is well appointed throughout with thoughtful details even the pickiest of buyers will appreciate.
Payment Calculator
- Principal & Interest -
- Property Tax $
- Home Insurance $
- HOA Fees $
- Monthly -
Features
Building and Construction
- Builder Name: TOLL BROKERS
- Construction: Pre-Owned
- Exterior Features: Stone/Rock, Stucco
- Floor: Ceramic Tile, Wood, Stone
- Foundation: Slab
- Kitchen Length: 20
- Roof: Metal
- Source Sqft: Appsl Dist
Land Information
- Lot Description: County VIew, 1/4 - 1/2 Acre, Sloping, Xeriscaped
- Lot Improvements: Street Paved, Curbs, Sidewalks, Streetlights
School Information
- Elementary School: Bonnie Ellison
- High School: Louis D Brandeis
- Middle School: Hector Garcia
- School District: Northside
Garage and Parking
- Garage Parking: Three Car Garage, Attached
Eco-Communities
- Energy Efficiency: Tankless Water Heater, Programmable Thermostat, Double Pane Windows, Energy Star Appliances
- Green Features: Drought Tolerant Plants, Rain/Freeze Sensors, EF Irrigation Control, Enhanced Air Filtration
- Water/Sewer: Water System, Sewer System, City
Utilities
- Air Conditioning: One Central
- Fireplace: Living Room, Gas Logs Included, Wood Burning
- Heating Fuel: Natural Gas
- Heating: Central
- Utility Supplier Elec: CPS ENERGY
- Utility Supplier Gas: CPS ENERGY
- Utility Supplier Grbge: SAWS
- Utility Supplier Sewer: SAWS
- Utility Supplier Water: SAWS
- Window Coverings: All Remain
Amenities
- Neighborhood Amenities: Controlled Access, Park/Playground
Finance and Tax Information
- Days On Market: 25
- Home Owners Association Fee: 139.17
- Home Owners Association Frequency: Monthly
- Home Owners Association Mandatory: Mandatory
- Home Owners Association Name: CRESTA BELLA
- Total Tax: 23316.24
Rental Information
- Currently Being Leased: No
Other Features
- Block: 25
- Contract: Exclusive Right To Sell
- Instdir: Heuermann Rd/Bella Sky
- Interior Features: Two Living Area, Separate Dining Room, Eat-In Kitchen, Island Kitchen, Walk-In Pantry, Study/Library, Game Room, Utility Room Inside, 1st Floor Lvl/No Steps, High Ceilings, Open Floor Plan, Pull Down Storage, High Speed Internet, All Bedrooms Downstairs, Laundry Main Level, Laundry Room, Walk in Closets, Attic - Pull Down Stairs
- Legal Description: NCB 18333 (CRESTA BELLA UT-6B), BLOCK 25 LOT 3 2020 NEW PER
- Occupancy: Owner
- Ph To Show: 210-222-2227
- Possession: Closing/Funding
- Style: One Story, Contemporary
Owner Information
- Owner Lrealreb: No
Similar Properties
Contact Info

- Jose Robledo, REALTOR ®
- Premier Realty Group
- I'll Help Get You There
- Mobile: 830.968.0220
- Mobile: 830.968.0220
- joe@mevida.net



