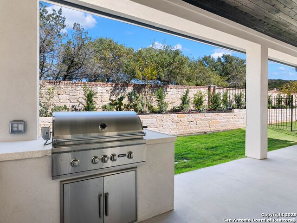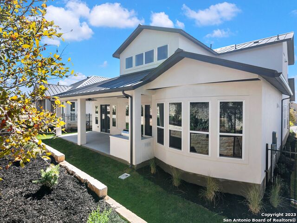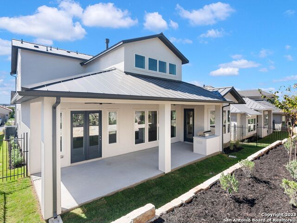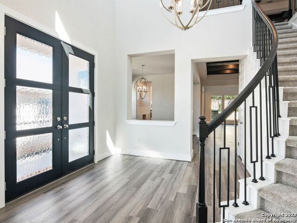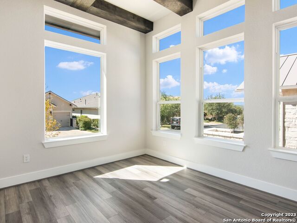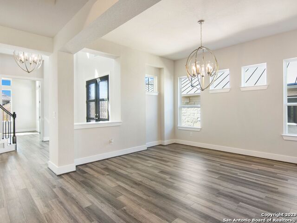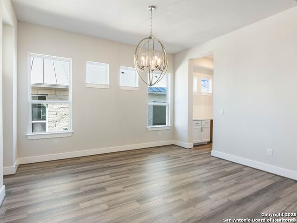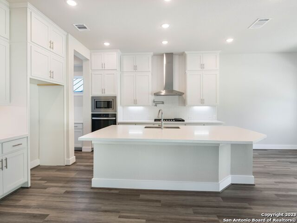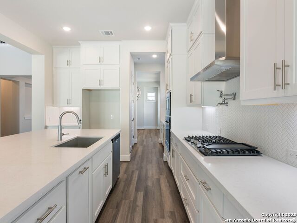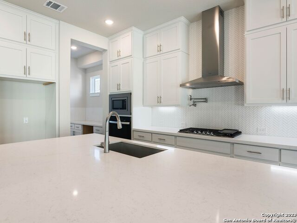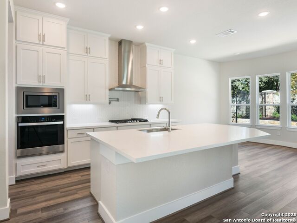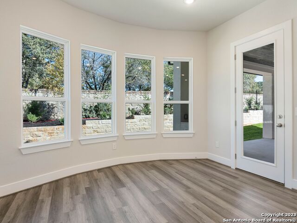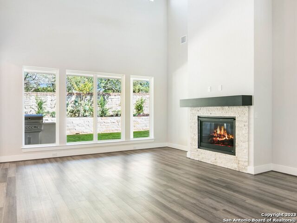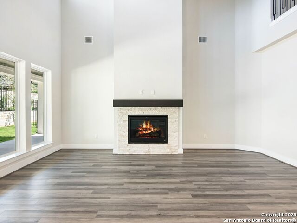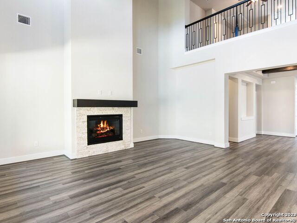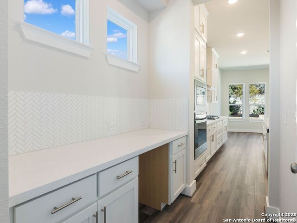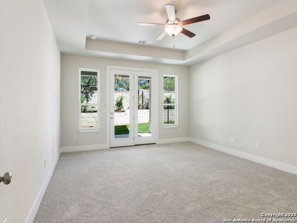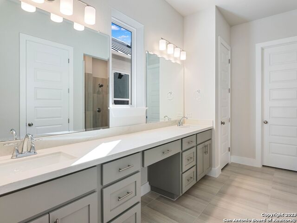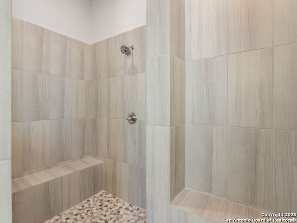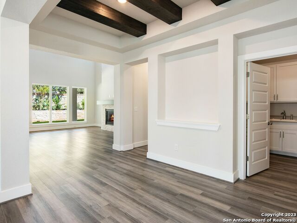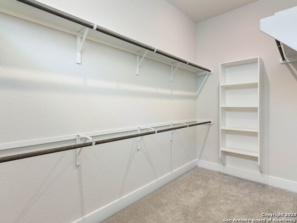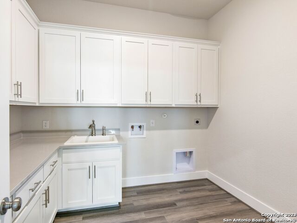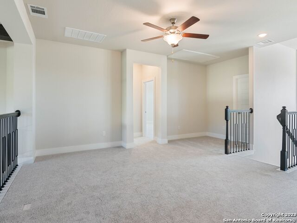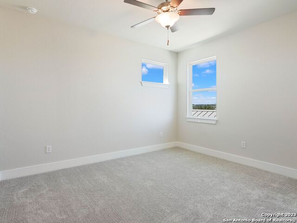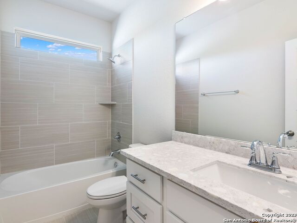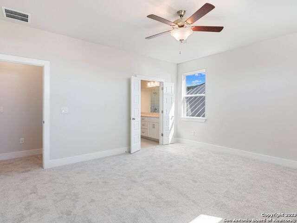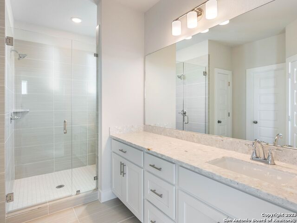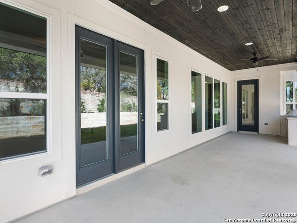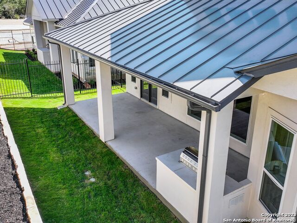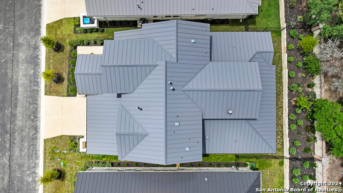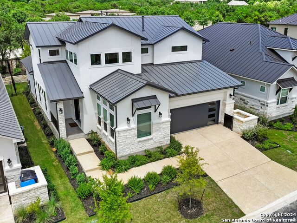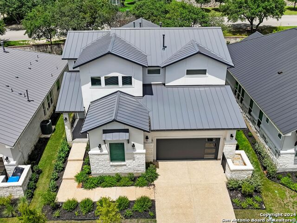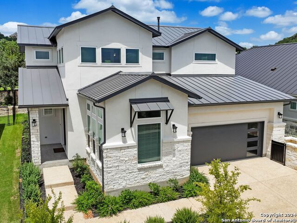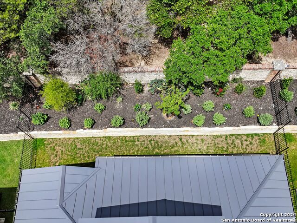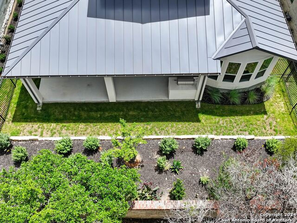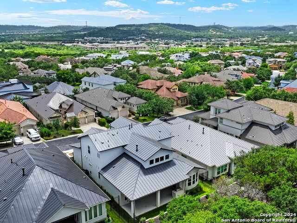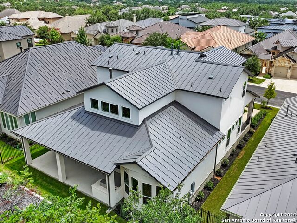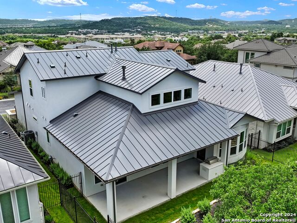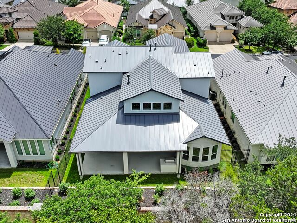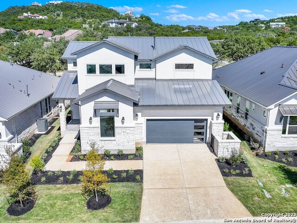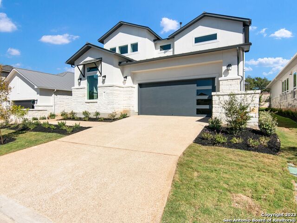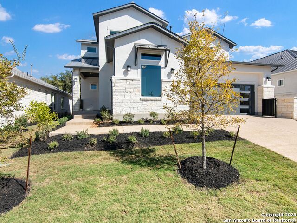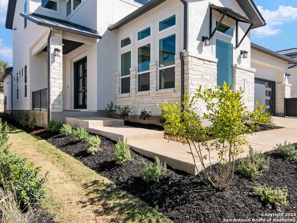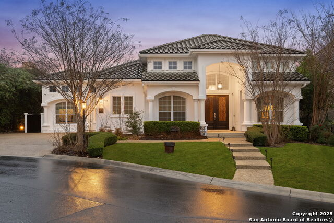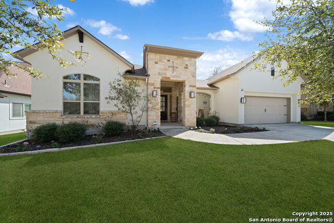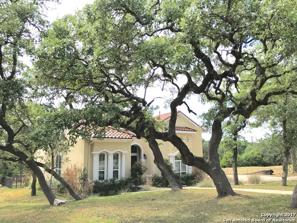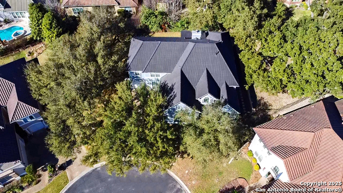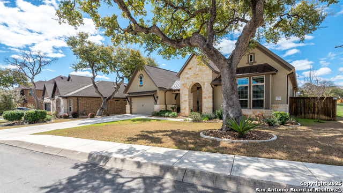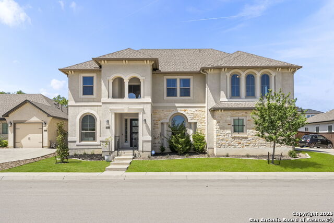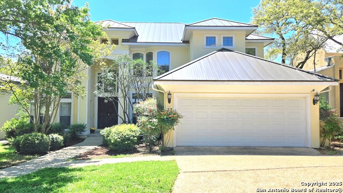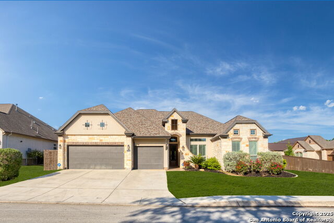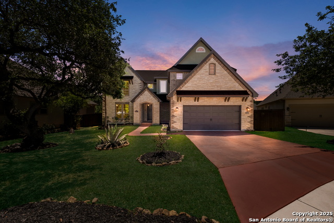13 Denbury Gln, San Antonio, TX 78257
Property Photos
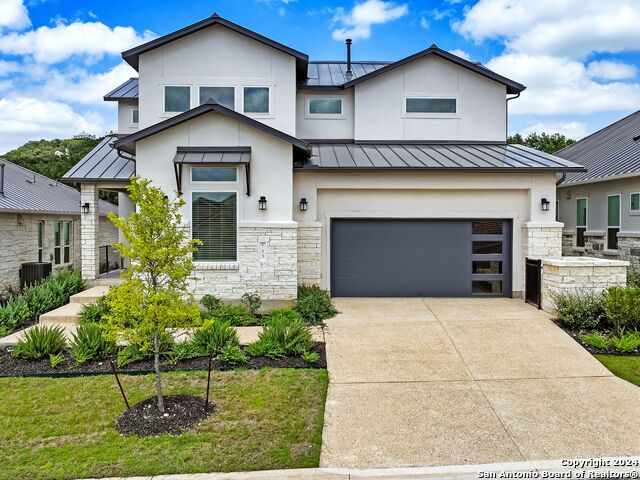
Would you like to sell your home before you purchase this one?
Priced at Only: $924,990
For more Information Call:
Address: 13 Denbury Gln, San Antonio, TX 78257
Property Location and Similar Properties
- MLS#: 1833390 ( Single Residential )
- Street Address: 13 Denbury Gln
- Viewed:
- Price: $924,990
- Price sqft: $280
- Waterfront: No
- Year Built: 2023
- Bldg sqft: 3303
- Bedrooms: 3
- Total Baths: 4
- Full Baths: 3
- 1/2 Baths: 1
- Garage / Parking Spaces: 2
- Days On Market: 110
- Additional Information
- County: BEXAR
- City: San Antonio
- Zipcode: 78257
- Subdivision: The Dominion
- District: Northside
- Elementary School: Leon Springs
- Middle School: Rawlinson
- High School: Clark
- Provided by: Kuper Sotheby's Int'l Realty
- Contact: Matthew Resnick
- (210) 849-8837

- DMCA Notice
Description
An exceptional new construction home in Dominion Gardens, where quality craftsmanship and refined design converge to offer a truly remarkable living experience. This energy efficient two story home boasts a grand 21" entry ceiling, creating an impressive first impression. The kitchen centerpiece is a large kitchen island, quartz countertops, and offers upgraded cabinets that reach the ceiling, a 36" cooktop, a convenient pot filler, walk in pantry and a butler's pantry leading to the formal dining area. The kitchen overlooks the breakfast area and family room which is complete with a 2 story ceiling and fireplace adorned with decorative tile. Private study features beautiful ceiling beams and provides space for all. The primary bedroom offers outdoor access, dual vanities, a spacious walk in shower with a bench, and a generously sized closet. The second story features two guest suites, each with its own full bath, a loft area, and a storage room. The laundry room is oversized and includes built in cabinets and a utility sink for added convenience. Enjoy the outdoors on the spacious covered patio, complete with an outdoor grill. The property also boasts a private backyard, providing a tranquil space to relax and unwind. Don't miss out on this incredible opportunity to own this exceptional home in Dominion Gardens!
Description
An exceptional new construction home in Dominion Gardens, where quality craftsmanship and refined design converge to offer a truly remarkable living experience. This energy efficient two story home boasts a grand 21" entry ceiling, creating an impressive first impression. The kitchen centerpiece is a large kitchen island, quartz countertops, and offers upgraded cabinets that reach the ceiling, a 36" cooktop, a convenient pot filler, walk in pantry and a butler's pantry leading to the formal dining area. The kitchen overlooks the breakfast area and family room which is complete with a 2 story ceiling and fireplace adorned with decorative tile. Private study features beautiful ceiling beams and provides space for all. The primary bedroom offers outdoor access, dual vanities, a spacious walk in shower with a bench, and a generously sized closet. The second story features two guest suites, each with its own full bath, a loft area, and a storage room. The laundry room is oversized and includes built in cabinets and a utility sink for added convenience. Enjoy the outdoors on the spacious covered patio, complete with an outdoor grill. The property also boasts a private backyard, providing a tranquil space to relax and unwind. Don't miss out on this incredible opportunity to own this exceptional home in Dominion Gardens!
Payment Calculator
- Principal & Interest -
- Property Tax $
- Home Insurance $
- HOA Fees $
- Monthly -
Features
Building and Construction
- Builder Name: Scott Felder Homes
- Construction: New
- Exterior Features: 4 Sides Masonry, Stone/Rock
- Floor: Carpeting, Ceramic Tile, Vinyl
- Foundation: Slab
- Kitchen Length: 14
- Other Structures: None
- Roof: Metal
- Source Sqft: Appsl Dist
Land Information
- Lot Description: Cul-de-Sac/Dead End, Secluded
- Lot Improvements: Street Paved, Curbs, Street Gutters, Fire Hydrant w/in 500', Asphalt, Private Road, Interstate Hwy - 1 Mile or less
School Information
- Elementary School: Leon Springs
- High School: Clark
- Middle School: Rawlinson
- School District: Northside
Garage and Parking
- Garage Parking: Two Car Garage, Attached, Oversized
Eco-Communities
- Energy Efficiency: Tankless Water Heater, 16+ SEER AC, Programmable Thermostat, Double Pane Windows, Energy Star Appliances, Radiant Barrier, Low E Windows, High Efficiency Water Heater, Ceiling Fans
- Green Certifications: HERS Rated
- Green Features: Drought Tolerant Plants, Low Flow Commode, Low Flow Fixture, Mechanical Fresh Air, Enhanced Air Filtration
- Water/Sewer: Water System, Sewer System
Utilities
- Air Conditioning: One Central
- Fireplace: One, Family Room
- Heating Fuel: Natural Gas
- Heating: Central
- Recent Rehab: No
- Utility Supplier Elec: CPS
- Utility Supplier Gas: Grey Forest
- Utility Supplier Grbge: Republic
- Utility Supplier Sewer: CSWR
- Utility Supplier Water: SAWS
- Window Coverings: None Remain
Amenities
- Neighborhood Amenities: Controlled Access, Pool, Tennis, Golf Course, Clubhouse, Park/Playground, Jogging Trails, Guarded Access, Other - See Remarks
Finance and Tax Information
- Days On Market: 673
- Home Faces: South
- Home Owners Association Fee: 295
- Home Owners Association Frequency: Monthly
- Home Owners Association Mandatory: Mandatory
- Home Owners Association Name: DOMINION HOA
- Total Tax: 19098.29
Rental Information
- Currently Being Leased: No
Other Features
- Accessibility: 2+ Access Exits, Int Door Opening 32"+, Ext Door Opening 36"+, No Stairs, First Floor Bath, Full Bath/Bed on 1st Flr, First Floor Bedroom
- Block: 28
- Contract: Exclusive Right To Sell
- Instdir: IH-10 - Dominion Dr - Westcourt Lane - Denbury Glen
- Interior Features: Two Living Area, Liv/Din Combo, Separate Dining Room, Eat-In Kitchen, Auxillary Kitchen, Island Kitchen, Breakfast Bar, Walk-In Pantry, Study/Library, Game Room, Loft, Utility Room Inside, High Ceilings, Open Floor Plan, Pull Down Storage, Cable TV Available, High Speed Internet, Laundry Main Level, Laundry Room, Walk in Closets, Attic - Pull Down Stairs, Attic - Radiant Barrier Decking
- Legal Desc Lot: 128
- Legal Description: NCB 16386 BLK 28 LOT 128 (THE GARDENS @ THE DOMINION PHASE I
- Miscellaneous: Builder 10-Year Warranty, Virtual Tour, Cluster Mail Box
- Occupancy: Vacant
- Ph To Show: 210-222-2227
- Possession: Closing/Funding
- Style: Two Story, Contemporary
Owner Information
- Owner Lrealreb: No
Similar Properties
Contact Info

- Jose Robledo, REALTOR ®
- Premier Realty Group
- I'll Help Get You There
- Mobile: 830.968.0220
- Mobile: 830.968.0220
- joe@mevida.net



