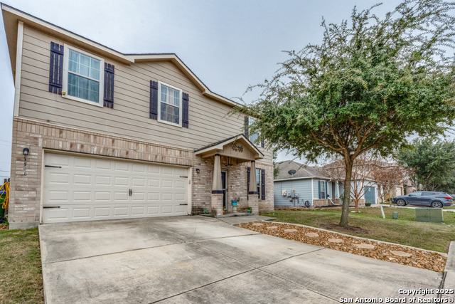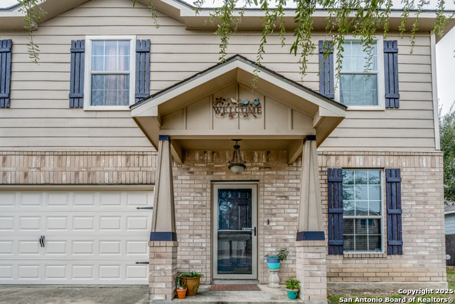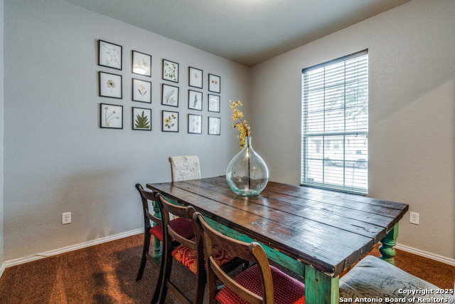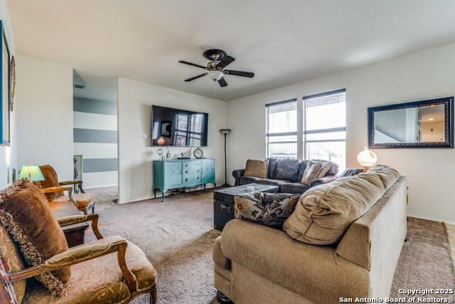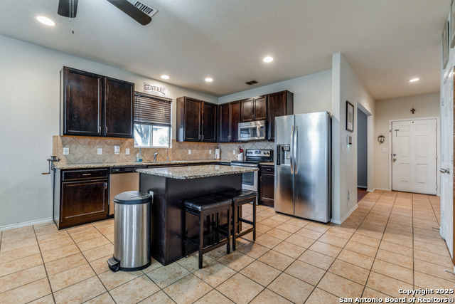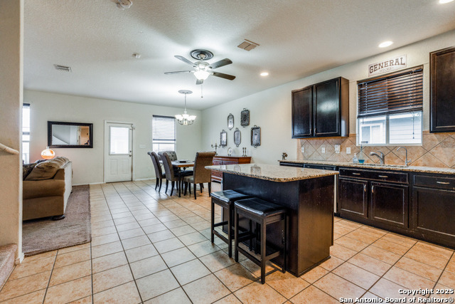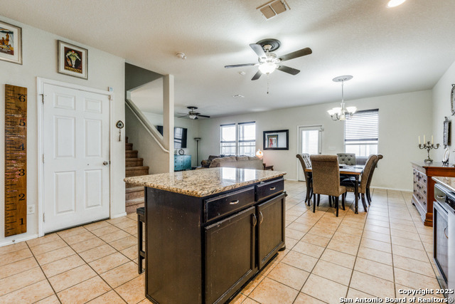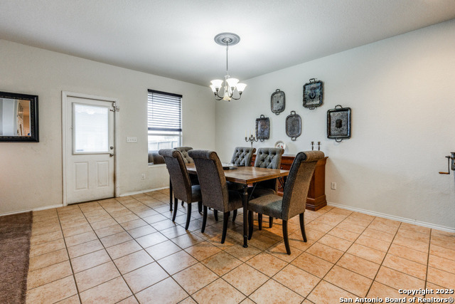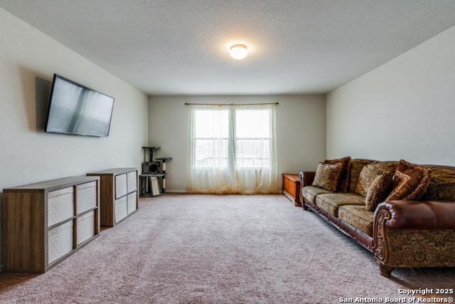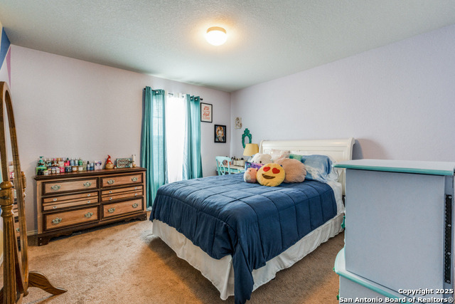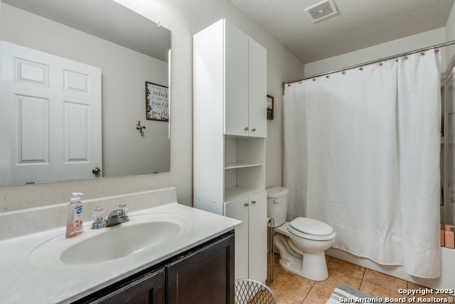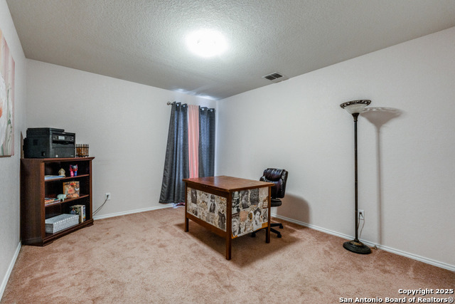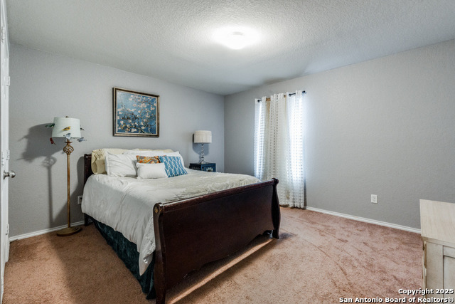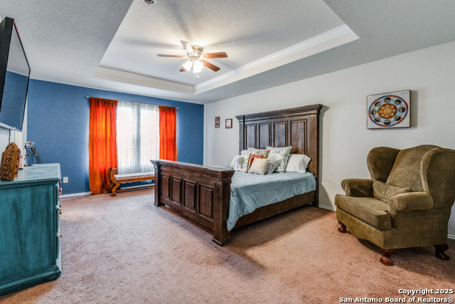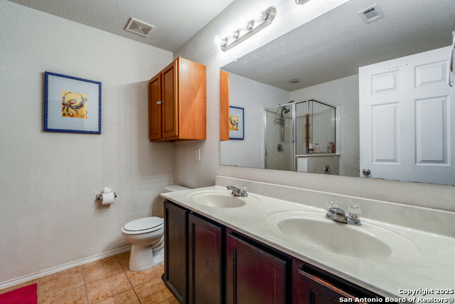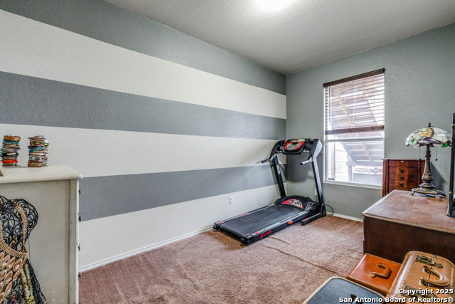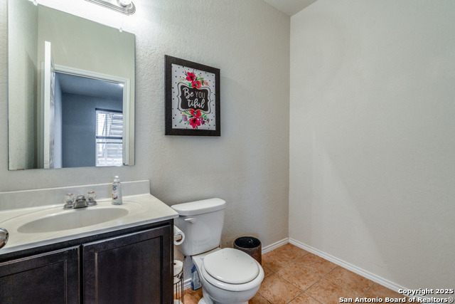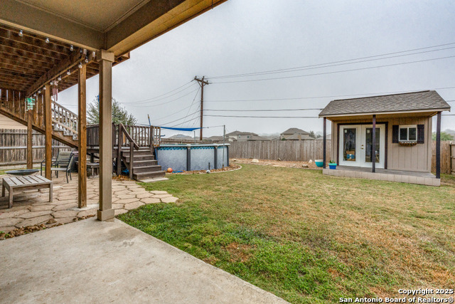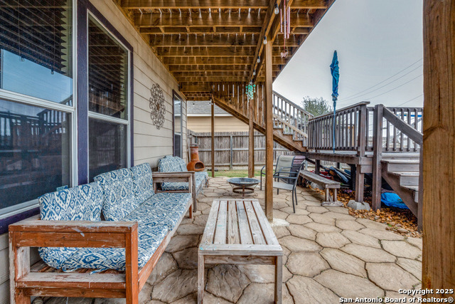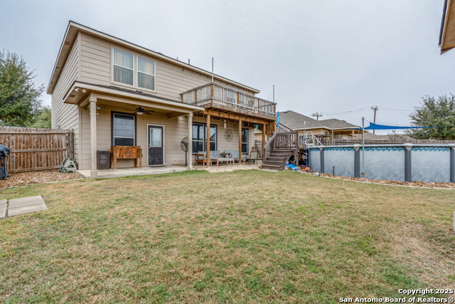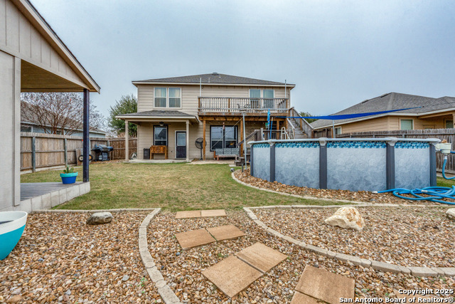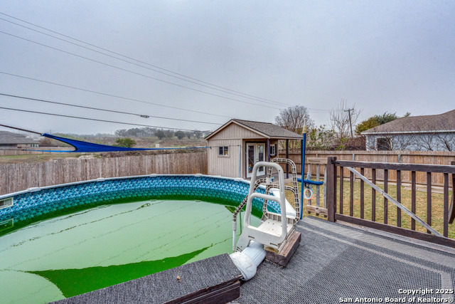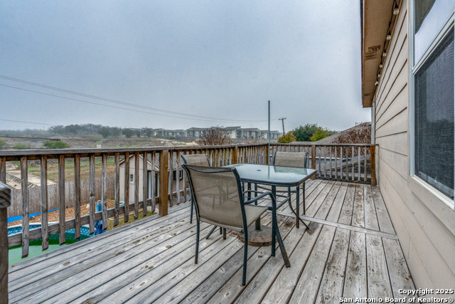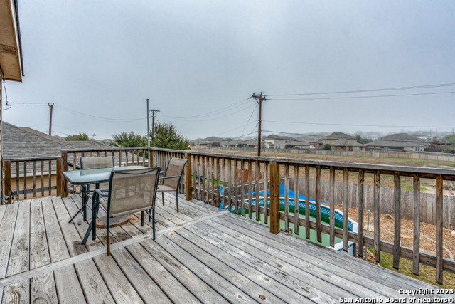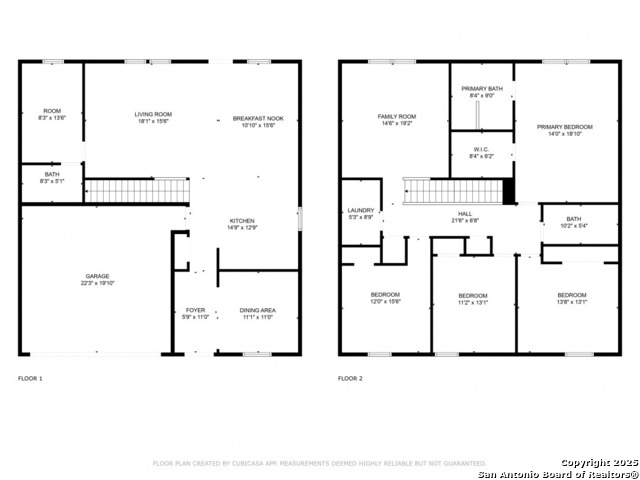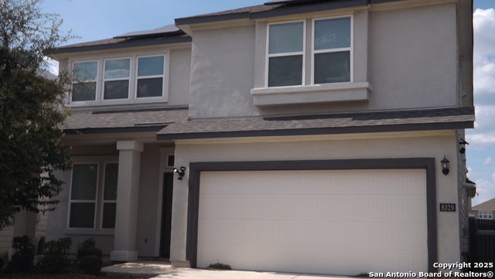7546 Derby Vista, Selma, TX 78154
Property Photos
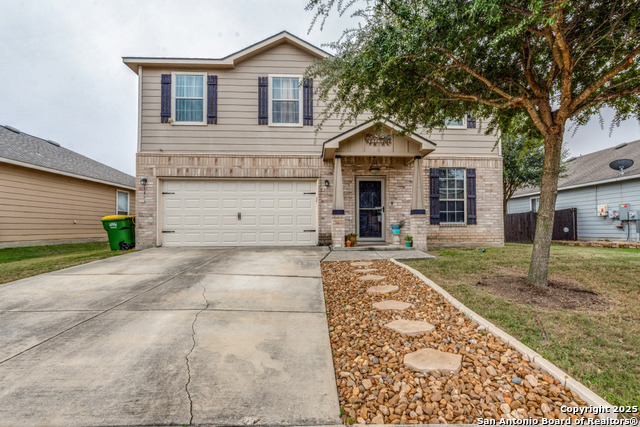
Would you like to sell your home before you purchase this one?
Priced at Only: $314,900
For more Information Call:
Address: 7546 Derby Vista, Selma, TX 78154
Property Location and Similar Properties
- MLS#: 1833635 ( Single Residential )
- Street Address: 7546 Derby Vista
- Viewed: 194
- Price: $314,900
- Price sqft: $121
- Waterfront: No
- Year Built: 2013
- Bldg sqft: 2609
- Bedrooms: 4
- Total Baths: 3
- Full Baths: 2
- 1/2 Baths: 1
- Garage / Parking Spaces: 2
- Days On Market: 342
- Additional Information
- County: GUADALUPE
- City: Selma
- Zipcode: 78154
- Subdivision: Retama Springs
- District: Judson
- Elementary School: Rolling Meadows
- Middle School: Kitty Hawk
- High School: Veterans Memorial
- Provided by: Pride Realty Group
- Contact: Justin Abt
- (210) 316-1194

- DMCA Notice
-
DescriptionWelcome to this stunning 4 bedroom, 2.5 bathroom home located in the Retama Springs subdivision. The open floor plan creates a seamless flow between the living, kitchen, and breakfast areas perfect for everyday living and entertaining. Separate dining room is perfect for formal dining or converting into an office. The spacious kitchen features elegant granite countertops and stainless steel appliances offering both style and functionality. All 4 bedrooms are located upstairs along with a versatile family room that can easily double as a game room or playroom, providing endless possibilities to suit your needs. Master suite includes a luxurious bathroom with a separate tub, shower, and double vanity. Step outside to your private backyard, with an above ground pool, a second story deck offering spectacular views, and a shed for additional storage. Located less than 10 minutes from shopping, dining, and entertainment, this home is truly a perfect blend of comfort, style, and convenience!
Payment Calculator
- Principal & Interest -
- Property Tax $
- Home Insurance $
- HOA Fees $
- Monthly -
Features
Building and Construction
- Apprx Age: 12
- Builder Name: UNKNOWN
- Construction: Pre-Owned
- Exterior Features: Brick, Siding
- Floor: Carpeting, Ceramic Tile
- Foundation: Slab
- Kitchen Length: 15
- Roof: Composition
- Source Sqft: Appsl Dist
School Information
- Elementary School: Rolling Meadows
- High School: Veterans Memorial
- Middle School: Kitty Hawk
- School District: Judson
Garage and Parking
- Garage Parking: Two Car Garage
Eco-Communities
- Water/Sewer: City
Utilities
- Air Conditioning: One Central
- Fireplace: Not Applicable
- Heating Fuel: Electric
- Heating: Central
- Window Coverings: Some Remain
Amenities
- Neighborhood Amenities: Park/Playground
Finance and Tax Information
- Days On Market: 278
- Home Owners Association Fee: 240
- Home Owners Association Frequency: Annually
- Home Owners Association Mandatory: Mandatory
- Home Owners Association Name: ALAMO ASSOCIATION MANAGEMENT
- Total Tax: 6133.14
Other Features
- Block: 11
- Contract: Exclusive Right To Sell
- Instdir: Take N Loop 1604 E, exit Lookout rd., left on lookout rd., left on Amberly Ct., left on Derby Vista.
- Interior Features: One Living Area, Separate Dining Room, Eat-In Kitchen, Island Kitchen, Study/Library, Game Room, Utility Room Inside, All Bedrooms Upstairs, 1st Floor Lvl/No Steps, High Ceilings, Open Floor Plan, Cable TV Available, High Speed Internet, Laundry Upper Level, Walk in Closets
- Legal Desc Lot: 49
- Legal Description: CB 5041A (RETAMA WEST SUBD UT-2), BLOCK 11 LOT 49 PER PLAT 9
- Occupancy: Owner
- Ph To Show: 2102222227
- Possession: Closing/Funding
- Style: Two Story
- Views: 194
Owner Information
- Owner Lrealreb: No
Similar Properties
Nearby Subdivisions
Chelsea Crossing
Creekside
Creekside Ridge
Estates Of Kensington Ranch
Forest Creek
Kensington Ranch
Kensington Ranch Ii
Live Oak Hills
Retama Ridge
Retama Spgs Sub Ut2
Retama Springs
Retreat At Retama Springs
Rhine Valley
Selma Park
Selma Park Estates
Sunrise Village
The Crossvine
The Trails At Kensington Ranch
The Trails Of Kensington Ranch
Trails @ Kensington Ranch

- Jose Robledo, REALTOR ®
- Premier Realty Group
- I'll Help Get You There
- Mobile: 830.968.0220
- Mobile: 830.968.0220
- joe@mevida.net



