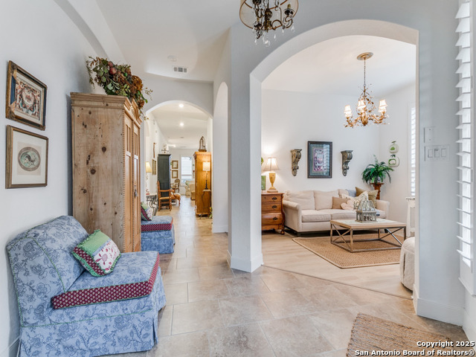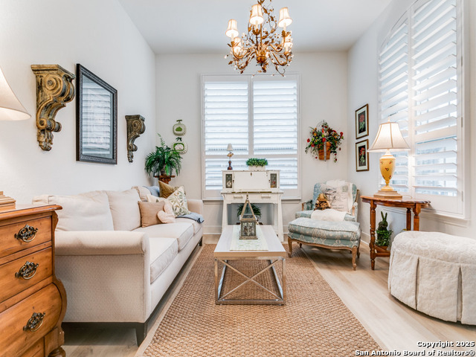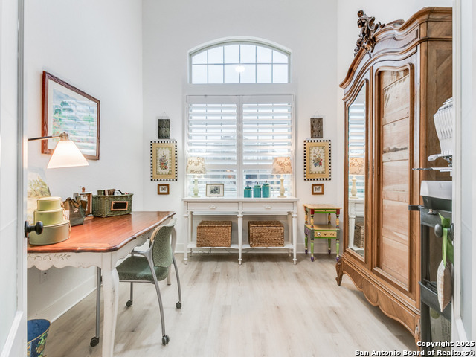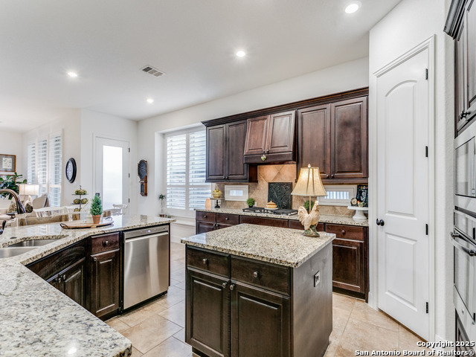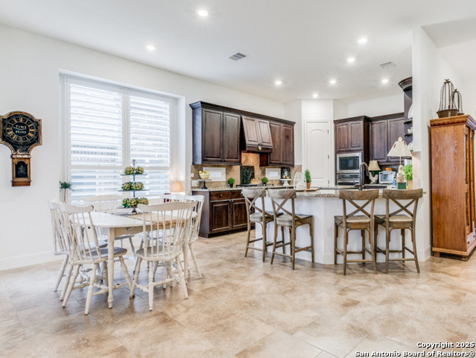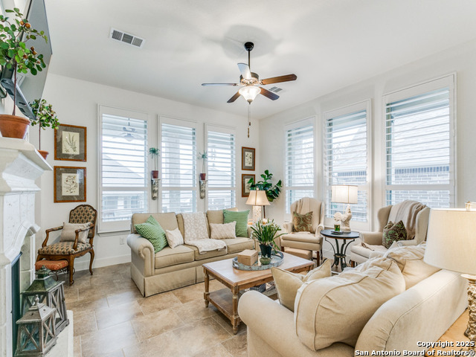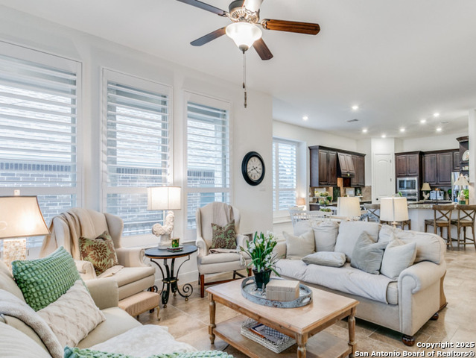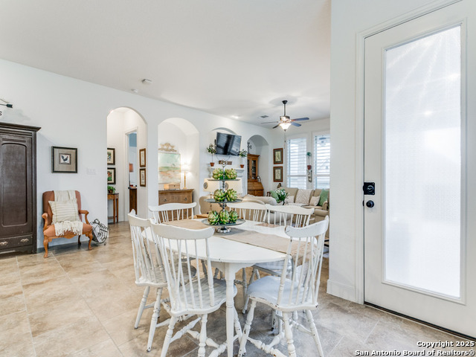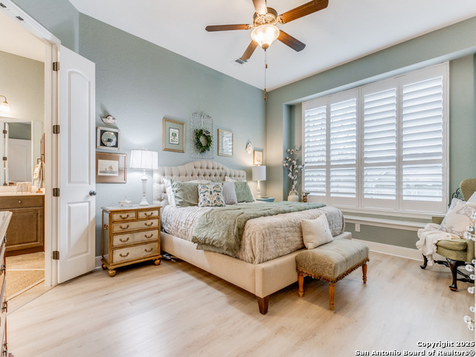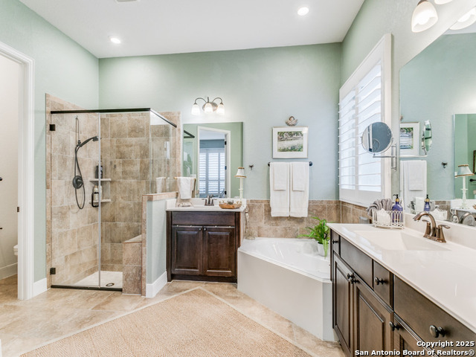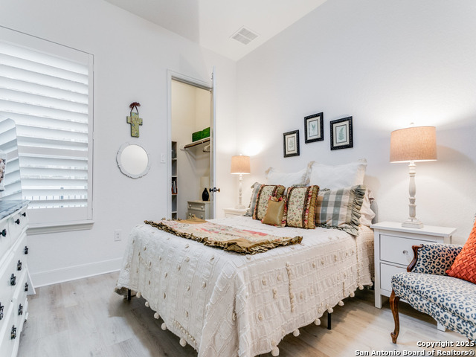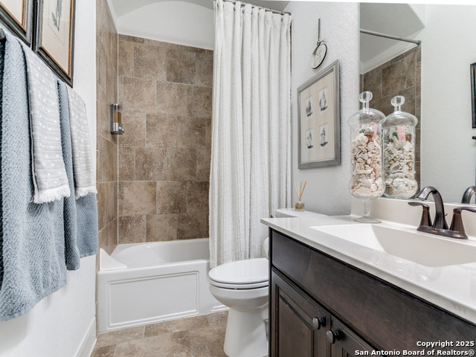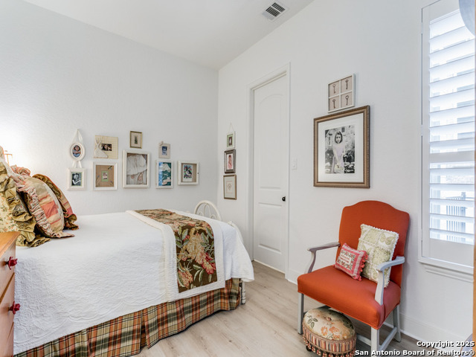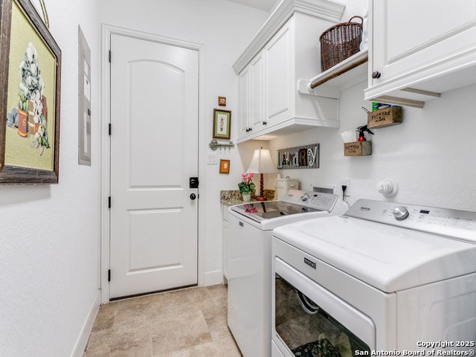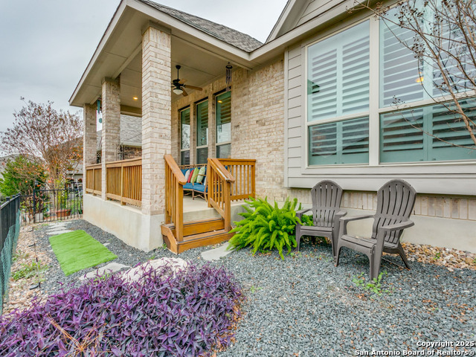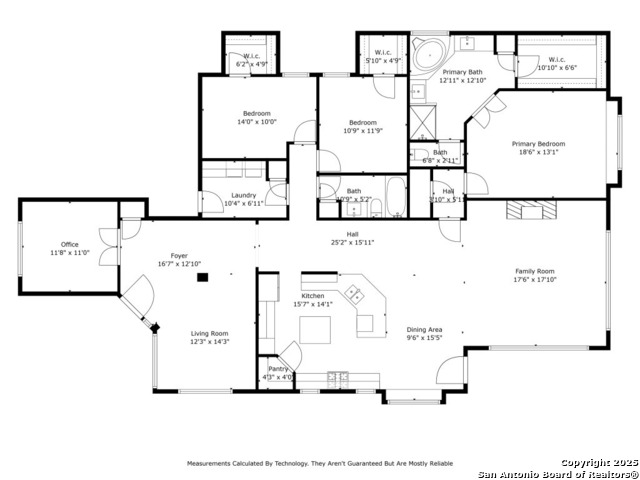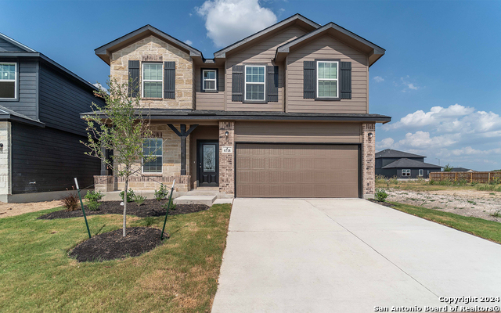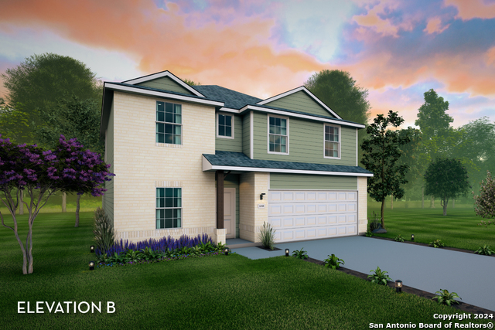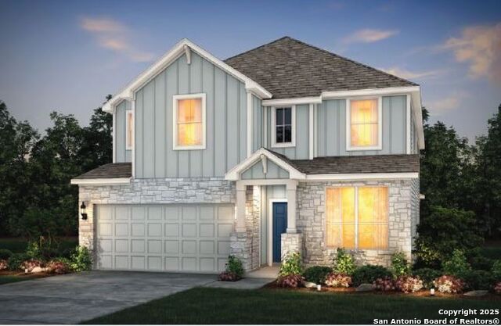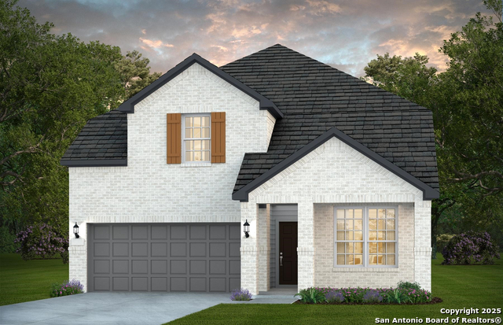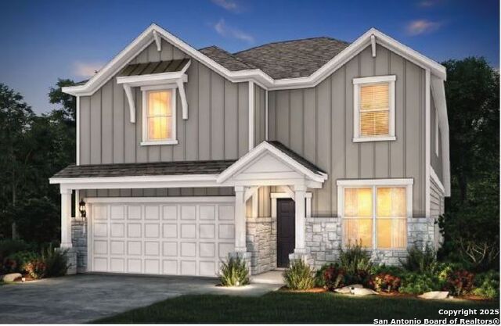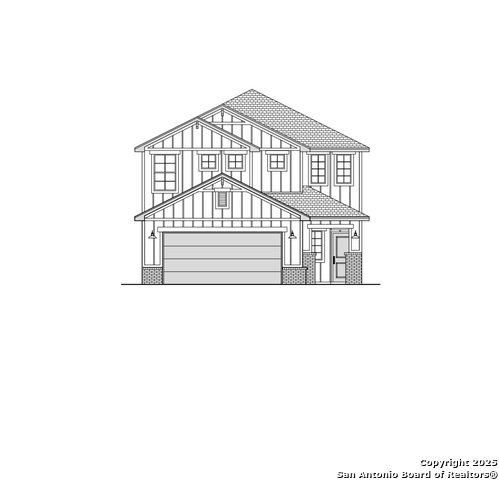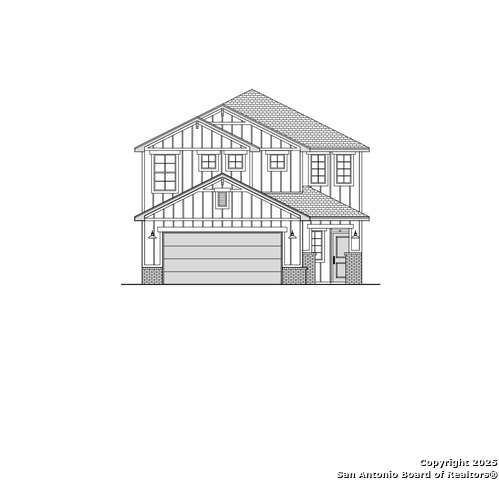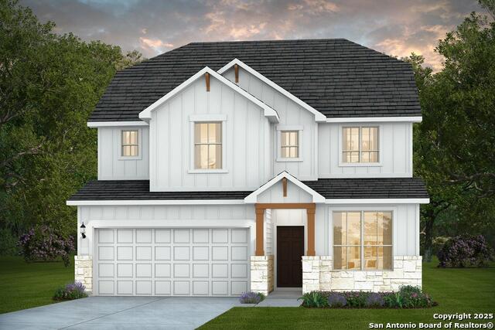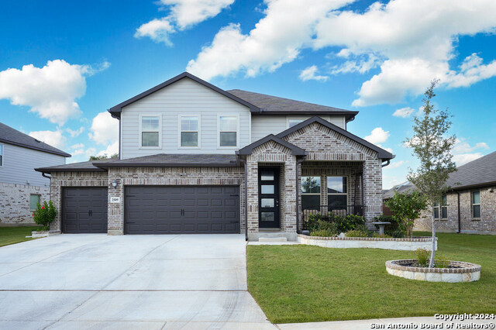4938 Farm House, San Antonio, TX 78253
Property Photos
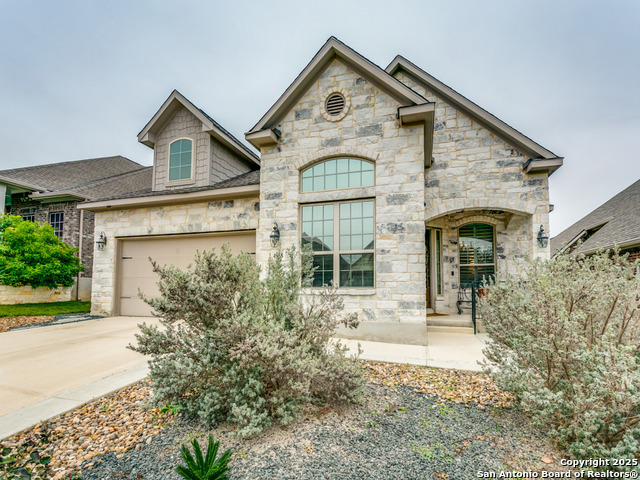
Would you like to sell your home before you purchase this one?
Priced at Only: $448,000
For more Information Call:
Address: 4938 Farm House, San Antonio, TX 78253
Property Location and Similar Properties
- MLS#: 1833684 ( Single Residential )
- Street Address: 4938 Farm House
- Viewed: 4
- Price: $448,000
- Price sqft: $182
- Waterfront: No
- Year Built: 2017
- Bldg sqft: 2467
- Bedrooms: 3
- Total Baths: 2
- Full Baths: 2
- Garage / Parking Spaces: 2
- Days On Market: 81
- Additional Information
- County: BEXAR
- City: San Antonio
- Zipcode: 78253
- Subdivision: Hill Country Retreat
- District: Northside
- Elementary School: Cole
- Middle School: Dolph Briscoe
- High School: Taft
- Provided by: Keller Williams Legacy
- Contact: Caroline Ramsay
- (210) 478-1941

- DMCA Notice
Description
Open House, Saturday, March 29th, from 2:00 4:30 pm. Welcome to 4938 Farm House, a stunning home in Hill Country Retreat, San Antonio's premier over 55 community! Spanning 2,467 square feet, this beautifully designed property features ceramic tile & luxury vinyl plank flooring (no carpet), a gourmet kitchen with custom cabinetry, granite countertops, gas cooking, and stainless steel appliances. High end finishes like 10 foot ceilings, 8 foot doors, and plantation shutters add sophistication throughout. The owner's retreat offers a spa like en suite with a walk in shower, garden tub, dual vanities, and a spacious walk in closet. Outside, enjoy the covered patio and low maintenance xeriscape landscaping with drip irrigation. With its elegant design and vibrant community setting, this home is a must see! Enjoy all the amenities Hill Country Retreat has to offer! Xeriscape provides nominal water bills and low maintenance.
Description
Open House, Saturday, March 29th, from 2:00 4:30 pm. Welcome to 4938 Farm House, a stunning home in Hill Country Retreat, San Antonio's premier over 55 community! Spanning 2,467 square feet, this beautifully designed property features ceramic tile & luxury vinyl plank flooring (no carpet), a gourmet kitchen with custom cabinetry, granite countertops, gas cooking, and stainless steel appliances. High end finishes like 10 foot ceilings, 8 foot doors, and plantation shutters add sophistication throughout. The owner's retreat offers a spa like en suite with a walk in shower, garden tub, dual vanities, and a spacious walk in closet. Outside, enjoy the covered patio and low maintenance xeriscape landscaping with drip irrigation. With its elegant design and vibrant community setting, this home is a must see! Enjoy all the amenities Hill Country Retreat has to offer! Xeriscape provides nominal water bills and low maintenance.
Payment Calculator
- Principal & Interest -
- Property Tax $
- Home Insurance $
- HOA Fees $
- Monthly -
Features
Building and Construction
- Builder Name: Village Builders
- Construction: Pre-Owned
- Exterior Features: Brick, Stone/Rock
- Floor: Ceramic Tile, Vinyl
- Foundation: Slab
- Kitchen Length: 15
- Roof: Composition
- Source Sqft: Appsl Dist
Land Information
- Lot Improvements: Street Paved, Curbs, Street Gutters, Sidewalks, Private Road
School Information
- Elementary School: Cole
- High School: Taft
- Middle School: Dolph Briscoe
- School District: Northside
Garage and Parking
- Garage Parking: Two Car Garage, Attached
Eco-Communities
- Energy Efficiency: Tankless Water Heater, Programmable Thermostat, Double Pane Windows, Energy Star Appliances, Ceiling Fans
- Water/Sewer: Water System, Sewer System
Utilities
- Air Conditioning: One Central
- Fireplace: One, Living Room
- Heating Fuel: Natural Gas
- Heating: Central
- Utility Supplier Elec: CPS
- Utility Supplier Gas: CPS
- Utility Supplier Grbge: Private
- Utility Supplier Sewer: SAWS
- Utility Supplier Water: SAWS
- Window Coverings: All Remain
Amenities
- Neighborhood Amenities: Controlled Access, Pool, Tennis, Clubhouse, Park/Playground, Jogging Trails, Sports Court, Bike Trails, BBQ/Grill
Finance and Tax Information
- Days On Market: 79
- Home Owners Association Fee: 550
- Home Owners Association Frequency: Quarterly
- Home Owners Association Mandatory: Mandatory
- Home Owners Association Name: HILL COUNTRY RETREAT
- Total Tax: 8984.63
Rental Information
- Currently Being Leased: No
Other Features
- Accessibility: Entry Slope less than 1 foot, No Carpet, No Steps Down, No Stairs, First Floor Bath, Full Bath/Bed on 1st Flr, First Floor Bedroom
- Block: 45
- Contract: Exclusive Right To Sell
- Instdir: Alamo Ranch Parkway to Wooden Trestle, Left on Wooden Trestle, L on Desert Palm, R on Farm House
- Interior Features: One Living Area, Separate Dining Room, Eat-In Kitchen, Two Eating Areas, Island Kitchen, Breakfast Bar, Walk-In Pantry, Study/Library, Utility Room Inside, 1st Floor Lvl/No Steps, High Ceilings, Open Floor Plan, All Bedrooms Downstairs, Laundry Main Level, Walk in Closets
- Legal Description: CB 4400L (ALAMO RANCH UT 41D PH 3, P.U.D.), BLOCK 45 LOT 9 2
- Miscellaneous: No City Tax, Virtual Tour
- Occupancy: Owner
- Ph To Show: 210-222-2227
- Possession: Closing/Funding
- Style: One Story, Traditional
Owner Information
- Owner Lrealreb: No
Similar Properties
Nearby Subdivisions
Afton Oaks Enclave
Alamo Estates
Alamo Ranch
Alamo Ranch Area 8
Alamo Ranch Ut-41c
Aston Park
Bear Creek Hills
Bella Vista
Bexar
Bison Ridge
Bison Ridge At Westpointe
Bluffs Of Westcreek
Bruce Haby Subdivision
Caracol Creek
Cobblestone
Falcon Landing
Fronterra At Westpointe
Fronterra At Westpointe - Bexa
Gordons Grove
Green Glen Acres
Heights Of Westcreek
Hidden Oasis
High Point At West Creek
High Point Westcreek U-1
Highpoint At Westcreek
Hill Country Gardens
Hill Country Retreat
Hunters Ranch
Meridian
Monticello Ranch
Morgan Meadows
Morgans Heights
N/a
Na
North San Antonio Hills
Northwest Rural
Northwest Rural/remains Ns/mv
Oaks Of Westcreek
Park At Westcreek
Preserve At Culebra
Redbird Ranch
Ridgeview
Ridgeview Ranch
Rio Medina Estates
Riverstone
Riverstone At Alamo Ranch
Riverstone At Wespointe
Riverstone At Westpointe
Riverstone-ut
Royal Oaks Of Westcreek
Rustic Oaks
San Geronimo
Santa Maria At Alamo Ranch
Stevens Ranch
Stonehill
Talley Fields
Tamaron
The Hills At Alamo Ranch
The Oaks Of Westcreek
The Park At Cimarron Enclave -
The Preserve At Alamo Ranch
The Trails At Westpointe
Thomas Pond
Timber Creek
Trails At Alamo Ranch
Trails At Culebra
Trails At Westpointe
Veranda
Villages Of Westcreek
Villas Of Westcreek
Vistas Of Westcreek
Waterford Park
West Creek Gardens
West Oak Estates
West View
Westcreek
Westcreek Oaks
Westcreek/the Oaks
Westpoint East
Westpointe
Westpointe East
Westview
Westwinds Lonestar
Westwinds West, Unit-3 (enclav
Westwinds-summit At Alamo Ranc
Winding Brook
Woods Of Westcreek
Wynwood Of Westcreek
Contact Info

- Jose Robledo, REALTOR ®
- Premier Realty Group
- I'll Help Get You There
- Mobile: 830.968.0220
- Mobile: 830.968.0220
- joe@mevida.net



