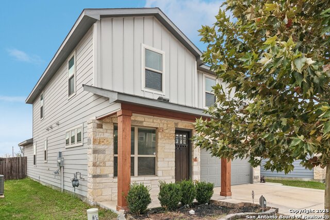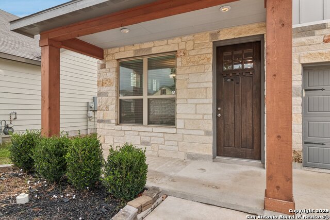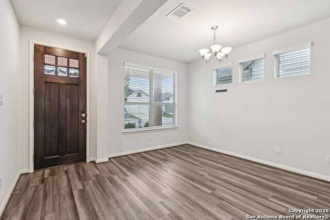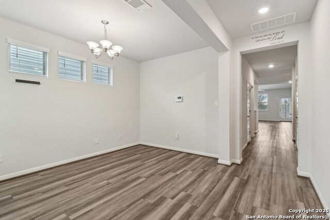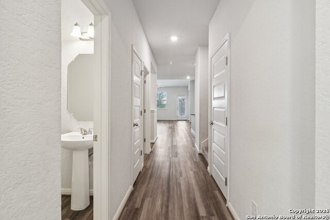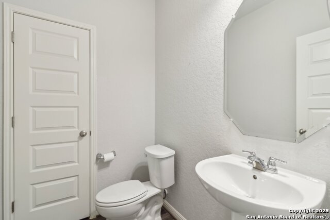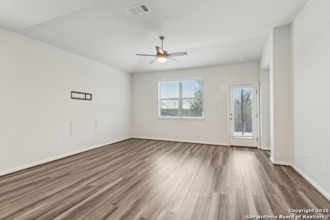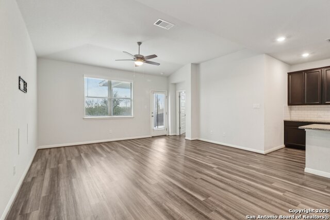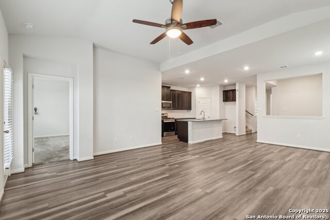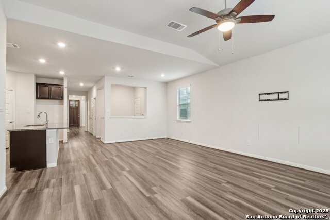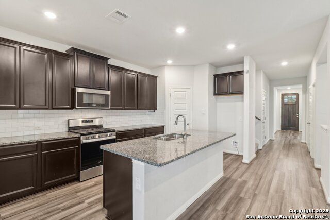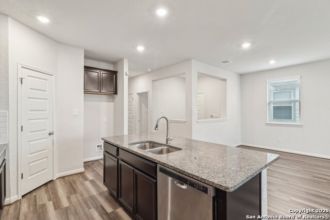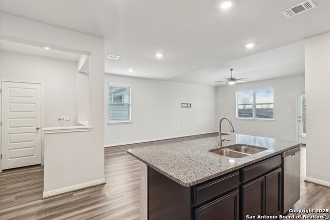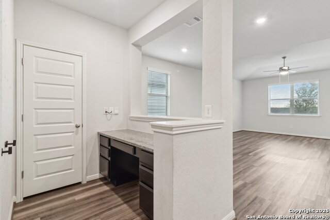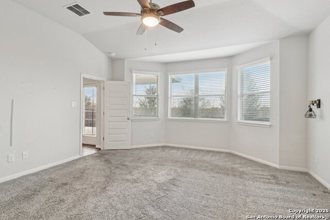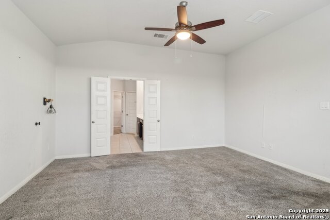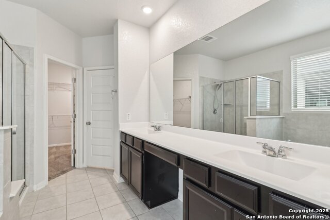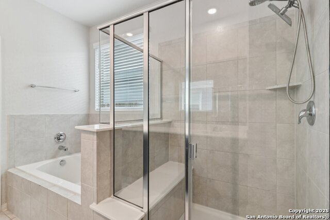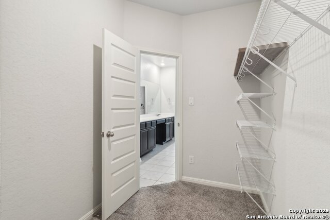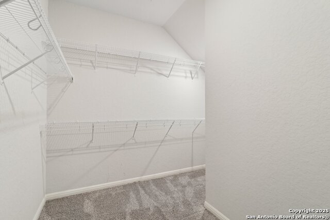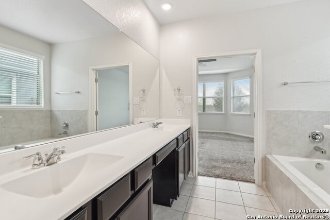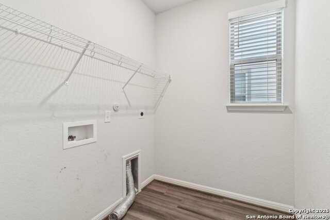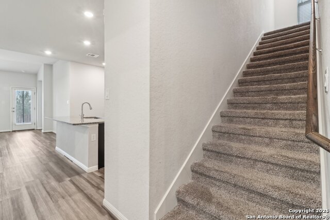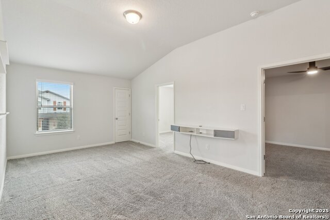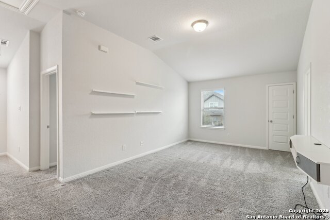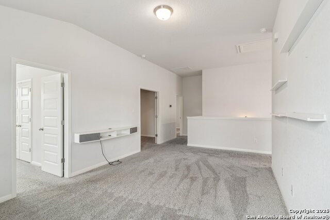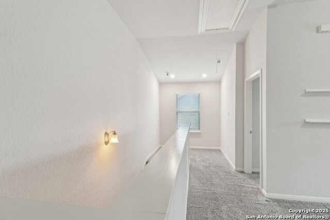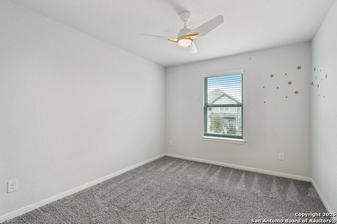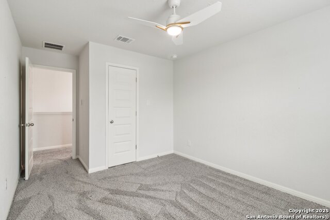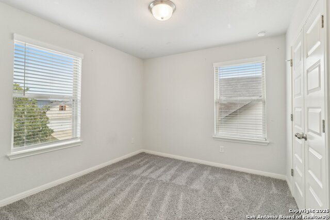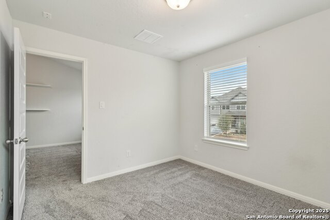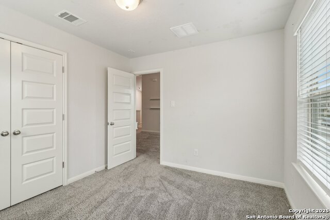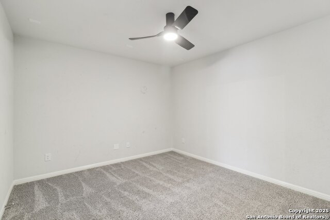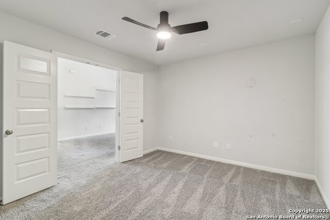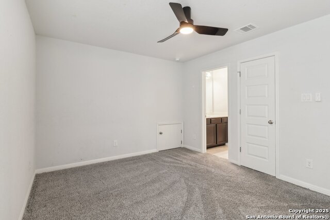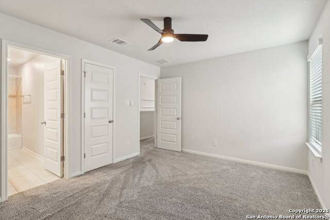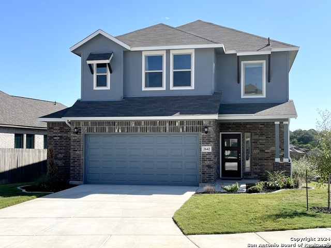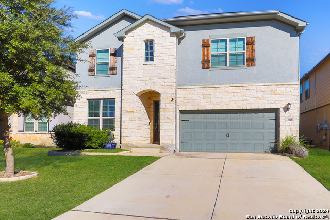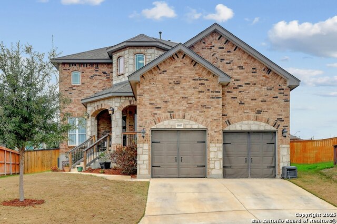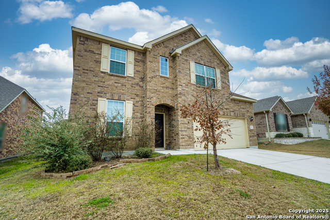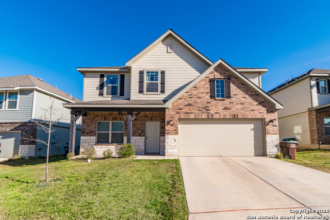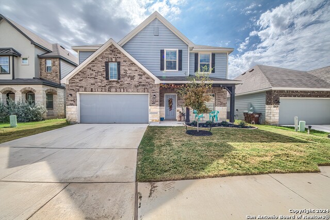11518 Lightning Way, San Antonio, TX 78245
Property Photos
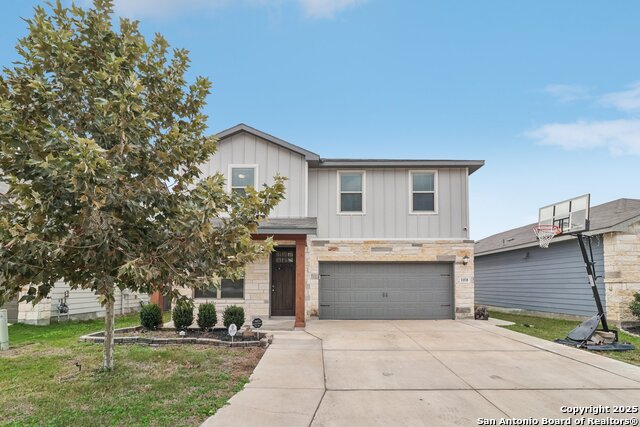
Would you like to sell your home before you purchase this one?
Priced at Only: $375,000
For more Information Call:
Address: 11518 Lightning Way, San Antonio, TX 78245
Property Location and Similar Properties
- MLS#: 1834008 ( Single Residential )
- Street Address: 11518 Lightning Way
- Viewed: 93
- Price: $375,000
- Price sqft: $130
- Waterfront: No
- Year Built: 2020
- Bldg sqft: 2890
- Bedrooms: 4
- Total Baths: 4
- Full Baths: 3
- 1/2 Baths: 1
- Garage / Parking Spaces: 2
- Days On Market: 79
- Additional Information
- County: BEXAR
- City: San Antonio
- Zipcode: 78245
- Subdivision: Harlach Farms
- District: Medina Valley I.S.D.
- Elementary School: Potranco
- Middle School: Loma Alta
- High School: Medina Valley
- Provided by: Real Broker, LLC
- Contact: Tamara Price
- (210) 620-6681

- DMCA Notice
Description
Welcome to 11518 Lightning Way! This stunning 2 story home in Harlach Farms community offers a perfect blend of style, comfort, and energy efficiency. Built by Meritage Homes, this 4 bedroom, 3.5 bathroom house is thoughtfully designed to meet the needs of modern living. The open floor plan seamlessly connects the spacious living, dining, and kitchen areas, making it ideal for everyday living and entertaining. The island kitchen features ample granite countertops, Stainless steel appliances, Espresso cabinets, a 5 burner gas stove, and a walk in pantry. A separate planning desk area is perfect for working at home or homework time! The private primary bedroom, located on the main floor, includes a serene bay window, a walk in closet, full bath with dual sinks, separate tub & shower, and private water closet. Upstairs, you'll find three additional bedrooms, including an en suite, a game room, and a media room pre wired for speakers, offering plenty of space for relaxation or activities. This home boasts tall ceilings and abundant natural light throughout, enhancing its bright and welcoming ambiance. Step outside to the expanded covered patio and enjoy the backyard with no rear neighbors, perfect for barbecues or simply unwinding. Located within the Medina Valley School District and near shopping, dining, Lackland Air Force Base, and major highways, this home combines convenience with community charm. Residents enjoy access to neighborhood amenities, including a pool and park, all within walking distance. With energy efficient features designed to lower utility costs, this home is not only beautiful but practical. No creative, "subject to" or seller financing will be considered.
Description
Welcome to 11518 Lightning Way! This stunning 2 story home in Harlach Farms community offers a perfect blend of style, comfort, and energy efficiency. Built by Meritage Homes, this 4 bedroom, 3.5 bathroom house is thoughtfully designed to meet the needs of modern living. The open floor plan seamlessly connects the spacious living, dining, and kitchen areas, making it ideal for everyday living and entertaining. The island kitchen features ample granite countertops, Stainless steel appliances, Espresso cabinets, a 5 burner gas stove, and a walk in pantry. A separate planning desk area is perfect for working at home or homework time! The private primary bedroom, located on the main floor, includes a serene bay window, a walk in closet, full bath with dual sinks, separate tub & shower, and private water closet. Upstairs, you'll find three additional bedrooms, including an en suite, a game room, and a media room pre wired for speakers, offering plenty of space for relaxation or activities. This home boasts tall ceilings and abundant natural light throughout, enhancing its bright and welcoming ambiance. Step outside to the expanded covered patio and enjoy the backyard with no rear neighbors, perfect for barbecues or simply unwinding. Located within the Medina Valley School District and near shopping, dining, Lackland Air Force Base, and major highways, this home combines convenience with community charm. Residents enjoy access to neighborhood amenities, including a pool and park, all within walking distance. With energy efficient features designed to lower utility costs, this home is not only beautiful but practical. No creative, "subject to" or seller financing will be considered.
Payment Calculator
- Principal & Interest -
- Property Tax $
- Home Insurance $
- HOA Fees $
- Monthly -
Features
Building and Construction
- Builder Name: Meritage Homes
- Construction: Pre-Owned
- Exterior Features: Cement Fiber, Rock/Stone Veneer
- Floor: Carpeting, Ceramic Tile, Vinyl
- Foundation: Slab
- Kitchen Length: 16
- Roof: Composition
- Source Sqft: Appraiser
Land Information
- Lot Improvements: Street Paved, Curbs, Sidewalks, Fire Hydrant w/in 500'
School Information
- Elementary School: Potranco
- High School: Medina Valley
- Middle School: Loma Alta
- School District: Medina Valley I.S.D.
Garage and Parking
- Garage Parking: Two Car Garage, Attached
Eco-Communities
- Energy Efficiency: Programmable Thermostat, Foam Insulation
- Green Certifications: Energy Star Certified
- Green Features: Drought Tolerant Plants, Low Flow Commode, Low Flow Fixture, EF Irrigation Control, Mechanical Fresh Air, Enhanced Air Filtration
- Water/Sewer: Water System, City
Utilities
- Air Conditioning: One Central
- Fireplace: Not Applicable
- Heating Fuel: Natural Gas
- Heating: Central
- Recent Rehab: No
- Utility Supplier Elec: CPS Energy
- Utility Supplier Gas: CPS Energy
- Utility Supplier Grbge: Tiger/Metro
- Utility Supplier Sewer: SAWS
- Utility Supplier Water: SAWS
- Window Coverings: None Remain
Amenities
- Neighborhood Amenities: Pool, Park/Playground, BBQ/Grill
Finance and Tax Information
- Days On Market: 78
- Home Owners Association Fee: 152.94
- Home Owners Association Frequency: Quarterly
- Home Owners Association Mandatory: Mandatory
- Home Owners Association Name: HARLACH FARMS HOA
- Total Tax: 7934.51
Rental Information
- Currently Being Leased: No
Other Features
- Contract: Exclusive Right To Sell
- Instdir: Via 410: Get on I-410 South. Continue on I-410 South to I- 410 Access/SW Loop 410. Take exit 6 from I-410 South. Get on US-90 West. Merge onto US-90 West. Turn right onto Grosenbacher Rd.
- Interior Features: Two Living Area, Separate Dining Room, Two Eating Areas, Island Kitchen, Walk-In Pantry, Study/Library, Game Room, Media Room, Utility Room Inside, Open Floor Plan, Cable TV Available, High Speed Internet, Laundry Main Level, Walk in Closets, Attic - Partially Floored
- Legal Desc Lot: 45
- Legal Description: CB 4324A (HARLACH FARMS SUBD UT-3), BLOCK 6 LOT 45 2021- NEW
- Miscellaneous: No City Tax, Cluster Mail Box
- Occupancy: Vacant
- Ph To Show: 210-222-2227
- Possession: Closing/Funding
- Style: Two Story
- Views: 93
Owner Information
- Owner Lrealreb: No
Similar Properties
Nearby Subdivisions
Adams Hill
Amber Creek
Amber Creek / Melissa Ranch
Amhurst
Arcadia Ridge
Arcadia Ridge Phase 1 - Bexar
Ashton Park
Big Country
Blue Skies
Blue Skies Ut-1
Briggs Ranch
Brookmill
Champions Landing
Champions Lndg Un 2
Champions Manor
Champions Park
Chestnut Springs
Coolcrest
Dove Canyon
Dove Creek
Dove Heights
El Sendero
El Sendero At Westla
Emerald Place
Enclave
Enclave At Lakeside
Felder Ranch Ut-1a
Grosenbacher Ranch
Harlach Farms
Heritage
Heritage Farm
Heritage Farms
Heritage Farms Ii
Heritage Northwest
Heritage Park
Heritage Park Nssw Ii
Hidden Bluffs
Hidden Bluffs At Trp
Hidden Canyon
Hidden Canyon - Bexar County
Hidden Canyon At Trp
Hidden Canyons
Hidden Canyons At Trp
Hiddenbrooke
Hillcrest
Horizon Ridge
Hummingbird Estates
Hunt Crossing
Hunters Ranch
Kriewald Place
Lackland City
Ladera
Ladera Enclave
Ladera High Point
Ladera North Ridge
Lake View
Lakeside
Lakeview
Lakeview Unit 1
Landera
Landon Ridge
Laurel Mountain Ranch
Laurel Vista
Laurel Vistas
Marbach Village Ut-5
Melissa Ranch
Meridian
Meridian Blue Skies
Mesa Creek
Mission Del Lago
Mountain Laurel Ranch
N/a
Overlook At Medio Creek
Overlook At Medio Creek Ut-1
Park Place
Park Place Phase Ii U-1
Potranco Run
Remington Ranch
Remuda Ranch
Reserves
Robbins Point
Santa Fe Trail
Seale Subd
Sienna Park
Spring Creek
Stillwater Ranch
Stone Creek
Stonecreek Unit1
Stonehill
Stoney Creek
Sundance
Sundance Square
Sunset
Tbd
Texas Research Park
The Canyons At Amhurst
The Enclave At Lakeside
The Woods
Tierra Buena
Trails Of Santa Fe
Tres Laurels
Trophy Ridge
Waters Edge - Bexar County
West Pointe Gardens
Westbury Place
Westlakes
Weston Oaks
Westward Pointe 2
Wolf Creek
Contact Info

- Jose Robledo, REALTOR ®
- Premier Realty Group
- I'll Help Get You There
- Mobile: 830.968.0220
- Mobile: 830.968.0220
- joe@mevida.net




