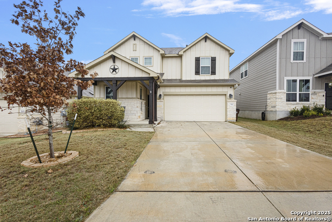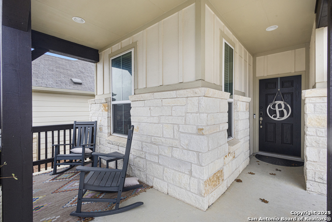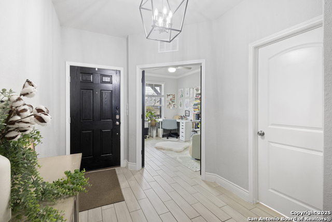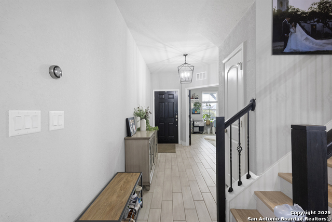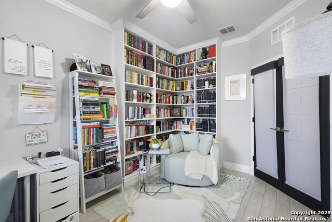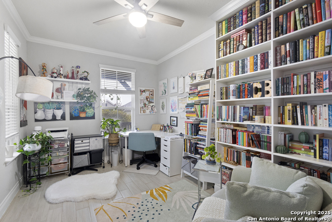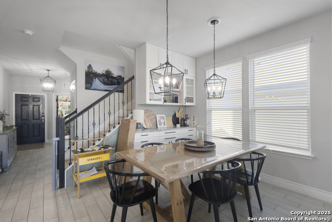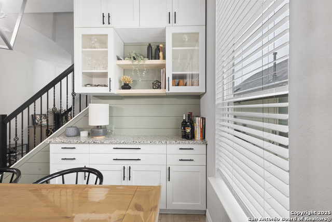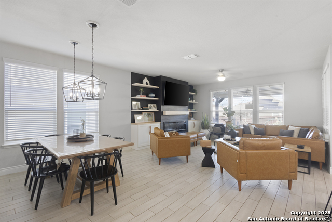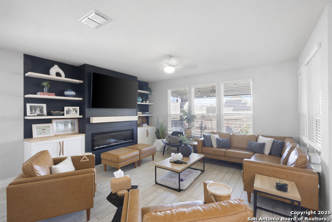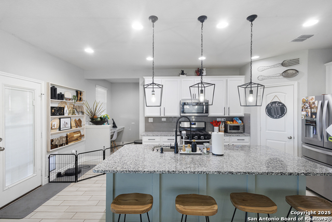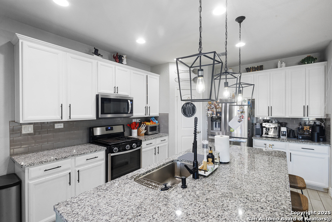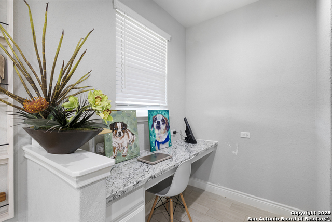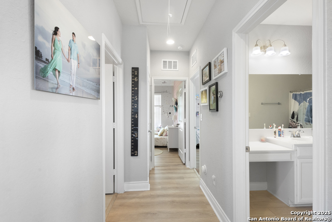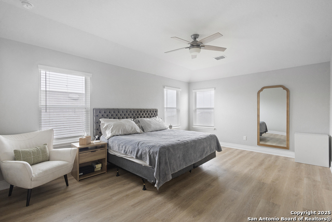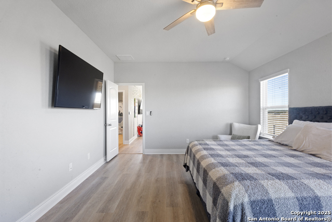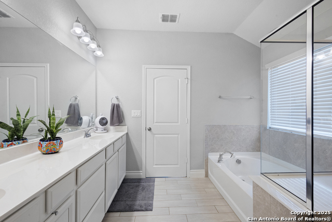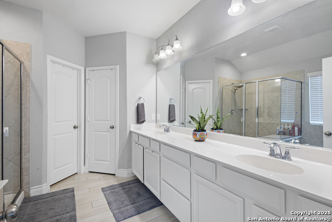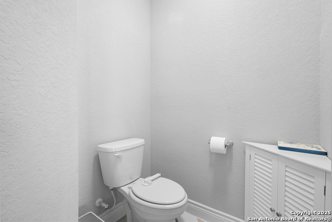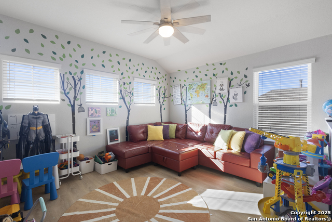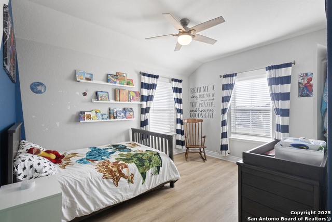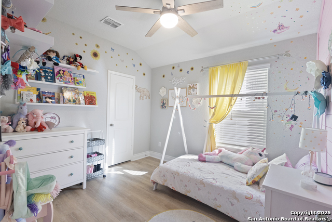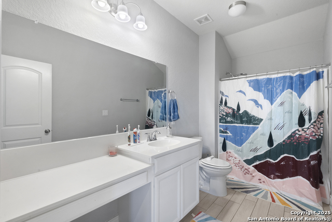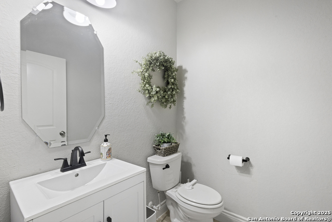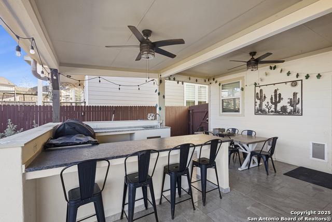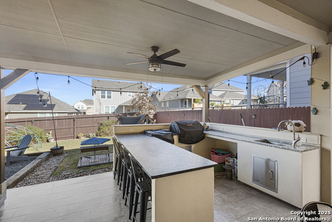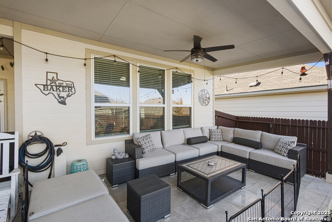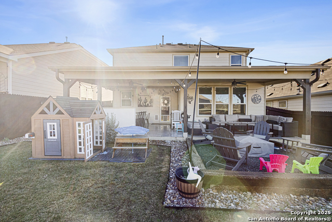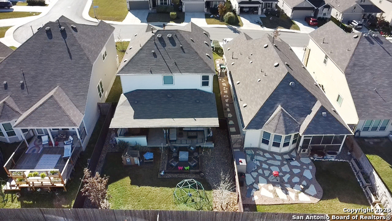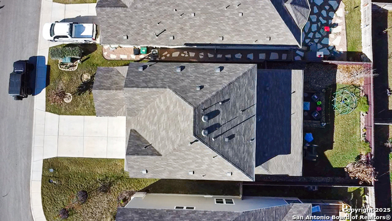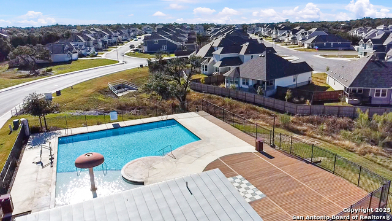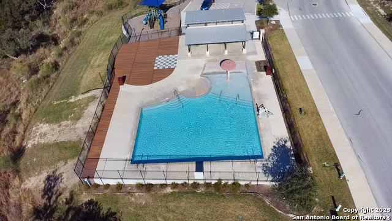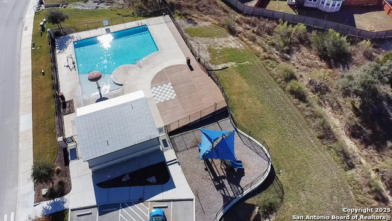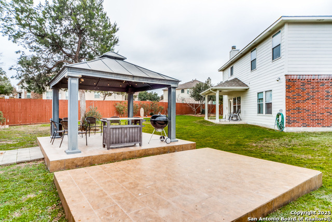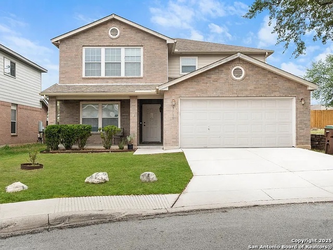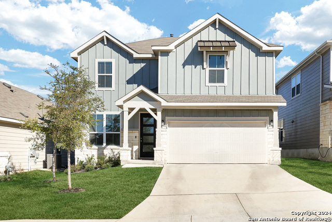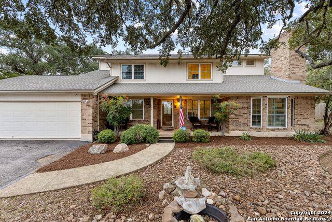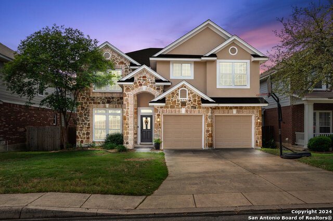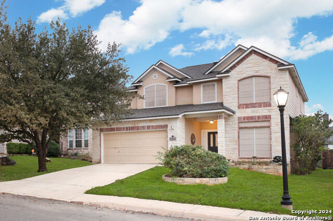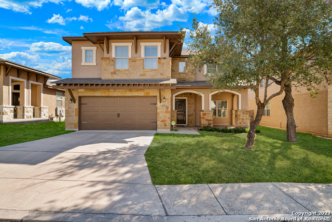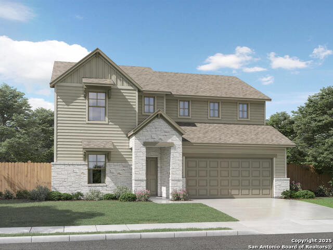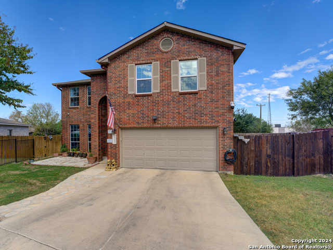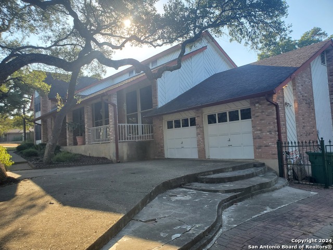511 Brittnie Brk, San Antonio, TX 78260
Property Photos
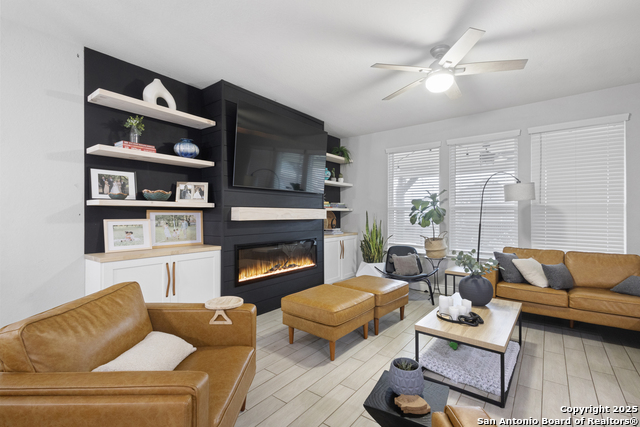
Would you like to sell your home before you purchase this one?
Priced at Only: $430,000
For more Information Call:
Address: 511 Brittnie Brk, San Antonio, TX 78260
Property Location and Similar Properties
- MLS#: 1834085 ( Single Residential )
- Street Address: 511 Brittnie Brk
- Viewed: 33
- Price: $430,000
- Price sqft: $190
- Waterfront: No
- Year Built: 2020
- Bldg sqft: 2265
- Bedrooms: 3
- Total Baths: 3
- Full Baths: 2
- 1/2 Baths: 1
- Garage / Parking Spaces: 2
- Days On Market: 81
- Additional Information
- County: BEXAR
- City: San Antonio
- Zipcode: 78260
- Subdivision: Preserve At Sterling Ridge
- District: Comal
- Elementary School: Timberwood Park
- Middle School: Call District
- High School: Pieper
- Provided by: Vortex Realty
- Contact: Olga Rojano
- (210) 316-4885

- DMCA Notice
Description
Modern stunning open floor plan home built only 4 years ago with upgrades and light fixtures. GATED COMMUNITY. *Upgraded dining room featuring brand new cabinets with granite countertops and a beautifully painted hardwood accent wall. *Modern custom fireplace with built in shelves & cabinets creating a cozy and inviting ambiance. *Spectacular backyard with a large covered patio upgraded with brand new tile flooring, recessed lighting, and three ceiling fans. Gourmet outdoor kitchen equipped with a grill, sink, and bar area with granite countertop. Professionally designed and built fire pit, perfect for outdoor gatherings. *Spacious kitchen, large island, plenty of countertop and cabinet space. *Upstairs: large master bedroom with a luxurious bathroom with double vanities and a separate tub and shower. The open family room offers ample space for kids, or creating a dedicated craft room or man cave. Located in top rated Comal ISD, the home is minutes away from Timberwood Park Elementary, Pieper Ranch MS and the new Pieper HS. Don't miss out on making this beautiful property your home. Schedule your private showing today!
Description
Modern stunning open floor plan home built only 4 years ago with upgrades and light fixtures. GATED COMMUNITY. *Upgraded dining room featuring brand new cabinets with granite countertops and a beautifully painted hardwood accent wall. *Modern custom fireplace with built in shelves & cabinets creating a cozy and inviting ambiance. *Spectacular backyard with a large covered patio upgraded with brand new tile flooring, recessed lighting, and three ceiling fans. Gourmet outdoor kitchen equipped with a grill, sink, and bar area with granite countertop. Professionally designed and built fire pit, perfect for outdoor gatherings. *Spacious kitchen, large island, plenty of countertop and cabinet space. *Upstairs: large master bedroom with a luxurious bathroom with double vanities and a separate tub and shower. The open family room offers ample space for kids, or creating a dedicated craft room or man cave. Located in top rated Comal ISD, the home is minutes away from Timberwood Park Elementary, Pieper Ranch MS and the new Pieper HS. Don't miss out on making this beautiful property your home. Schedule your private showing today!
Payment Calculator
- Principal & Interest -
- Property Tax $
- Home Insurance $
- HOA Fees $
- Monthly -
Features
Building and Construction
- Builder Name: Unknown
- Construction: Pre-Owned
- Exterior Features: Stone/Rock, Siding
- Floor: Ceramic Tile, Vinyl
- Foundation: Slab
- Kitchen Length: 14
- Roof: Composition
- Source Sqft: Appsl Dist
School Information
- Elementary School: Timberwood Park
- High School: Pieper
- Middle School: Call District
- School District: Comal
Garage and Parking
- Garage Parking: Two Car Garage
Eco-Communities
- Water/Sewer: Water System, Sewer System
Utilities
- Air Conditioning: One Central
- Fireplace: One, Living Room
- Heating Fuel: Electric
- Heating: Central
- Utility Supplier Elec: CPS
- Utility Supplier Gas: CPS
- Utility Supplier Grbge: Tiger
- Utility Supplier Sewer: SAWS
- Utility Supplier Water: SAWS
- Window Coverings: All Remain
Amenities
- Neighborhood Amenities: Pool
Finance and Tax Information
- Days On Market: 46
- Home Owners Association Fee: 220
- Home Owners Association Frequency: Quarterly
- Home Owners Association Mandatory: Mandatory
- Home Owners Association Name: PRESERVE AT STERLING RIDGE HOA
- Total Tax: 7716
Rental Information
- Currently Being Leased: No
Other Features
- Contract: Exclusive Right To Sell
- Instdir: From 281 turn onto W Borgfeld Dr then left onto Sterling Way. Turn left onto Walter Cove then left onto Caroline Way. Turn right onto Brittnie Brook. Home will be on left.
- Interior Features: Two Living Area, Liv/Din Combo, Island Kitchen, Breakfast Bar, Walk-In Pantry, Study/Library, Open Floor Plan, Cable TV Available, High Speed Internet
- Legal Desc Lot: 39
- Legal Description: CB 4840A (STERLING RIDGE, UT-5 ENCLAVE), BLOCK 6 LOT 39 2020
- Occupancy: Owner
- Ph To Show: 2102222227
- Possession: Closing/Funding
- Style: Two Story
- Views: 33
Owner Information
- Owner Lrealreb: No
Similar Properties
Nearby Subdivisions
Bavarian Hills
Bluffs Of Lookout Canyon
Boulders At Canyon Springs
Canyon Springs
Canyon Springs Trails Ne
Clementson Ranch
Deer Creek
Enclave At Canyon Springs
Estancia
Estancia Ranch
Estancia Ranch - 50
Estates At Stonegate
Hastings Ridge At Kinder Ranch
Heights At Stone Oak
Highland Estates
Kinder Ranch
Lakeside At Canyon Springs
Links At Canyon Springs
Lookout Canyon
Lookout Canyon Creek
Oak Moss North
Oliver Ranch
Panther Creek At Stone O
Preserve At Sterling Ridge
Promontory Reserve
Prospect Creek At Kinder Ranch
Ridge At Canyon Springs
Ridge Of Silverado Hills
Royal Oaks Estates
San Miguel At Canyon Springs
Sherwood Forest
Silverado Hills
Sterling Ridge
Stone Oak Villas
Summerglen
Sunday Creek At Kinder Ranch
Terra Bella
The Forest At Stone Oak
The Preserve Of Sterling Ridge
The Reserves @ The Heights Of
The Reserves@ The Heights Of S
The Ridge
The Ridge At Lookout Canyon
The Summit At Canyon Springs
The Summit At Sterling Ridge
Timber Oaks North
Timberwood Park
Toll Brothers At Kinder Ranch
Tuscany Heights
Valencia Terrace
Venado Creek
Villas At Canyon Springs
Villas Of Silverado Hills
Vista Bella
Waters At Canyon Springs
Willis Ranch
Woodland Hills
Woodland Hills North
Contact Info

- Jose Robledo, REALTOR ®
- Premier Realty Group
- I'll Help Get You There
- Mobile: 830.968.0220
- Mobile: 830.968.0220
- joe@mevida.net



