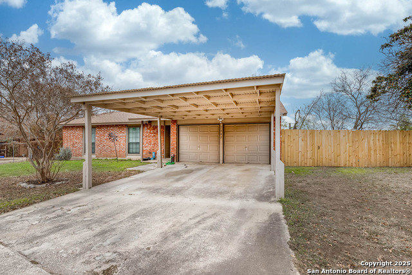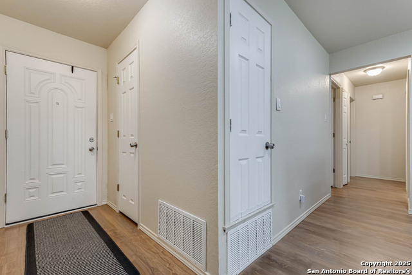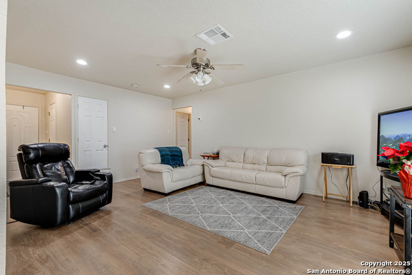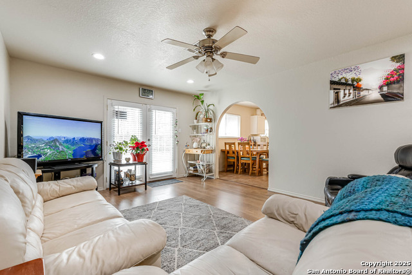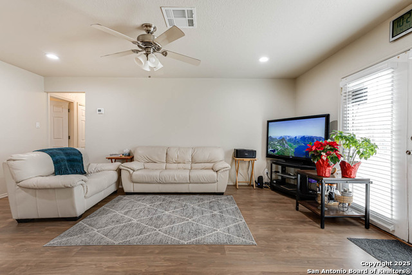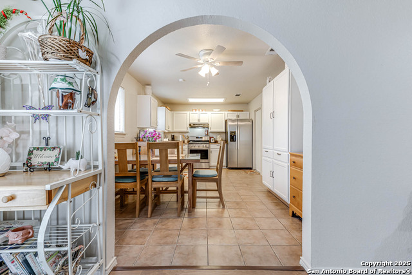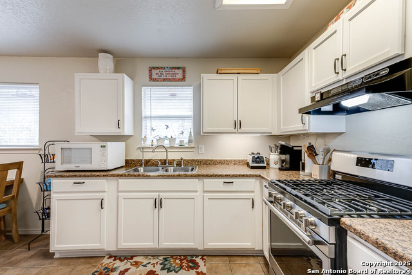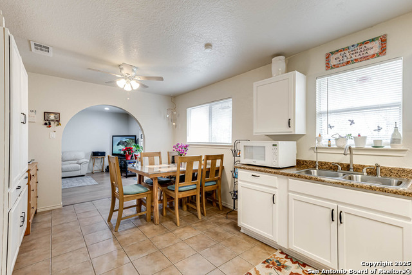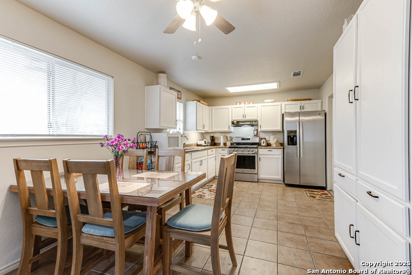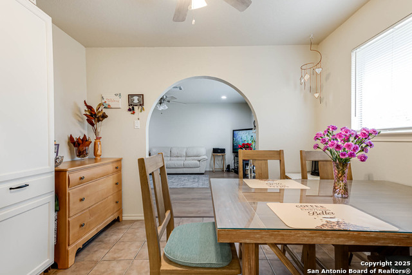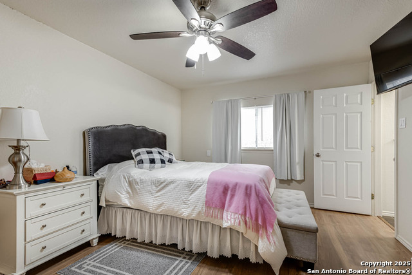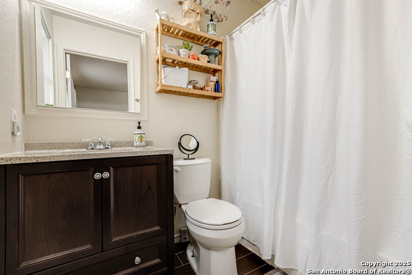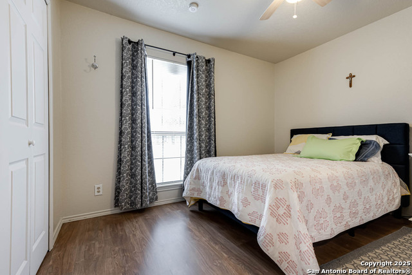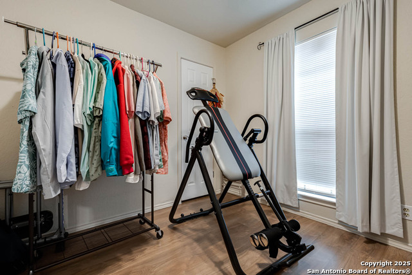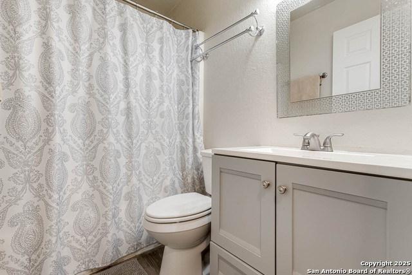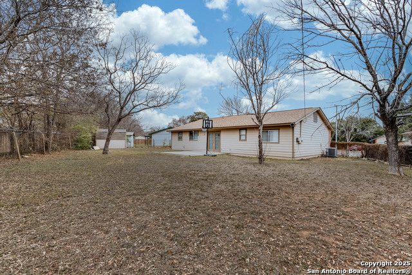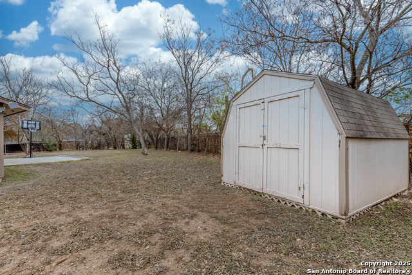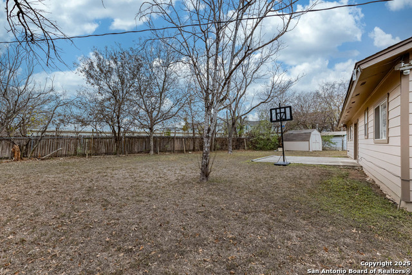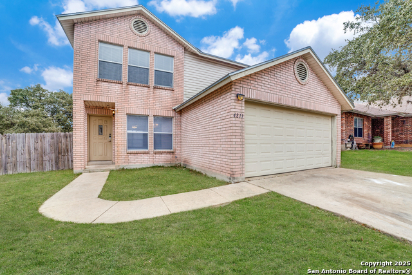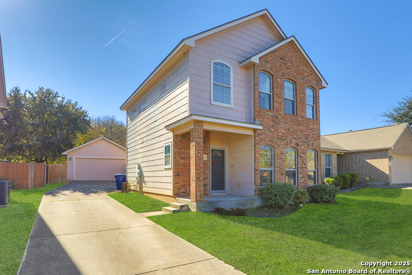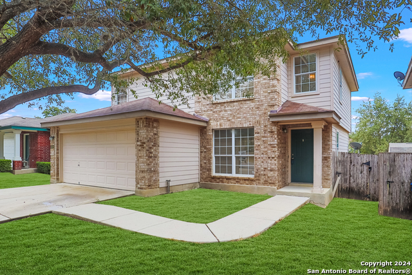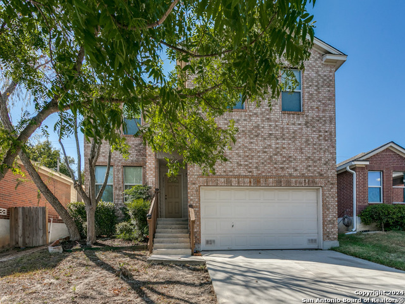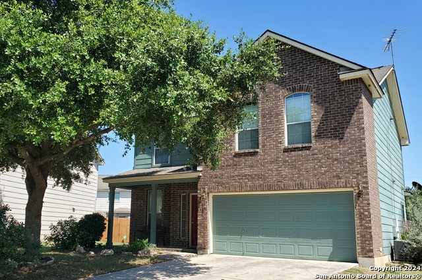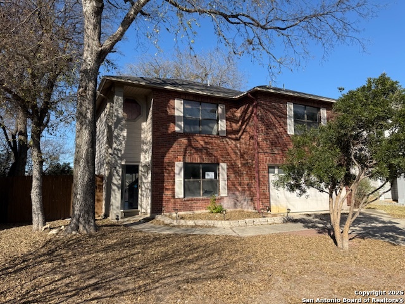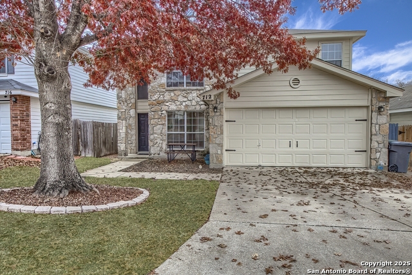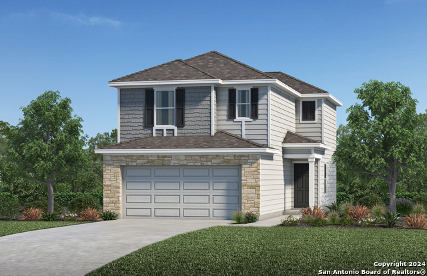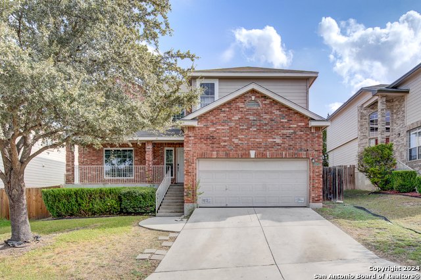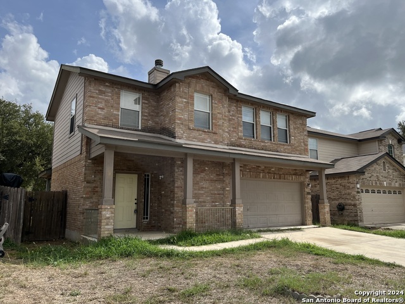7602 Pipers Swan St, San Antonio, TX 78251
Property Photos
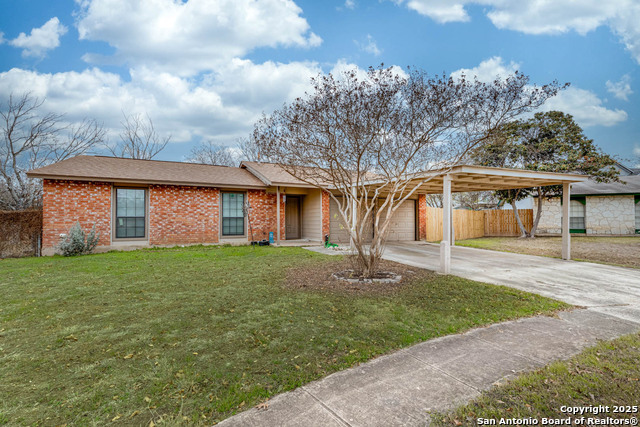
Would you like to sell your home before you purchase this one?
Priced at Only: $249,000
For more Information Call:
Address: 7602 Pipers Swan St, San Antonio, TX 78251
Property Location and Similar Properties
- MLS#: 1835317 ( Single Residential )
- Street Address: 7602 Pipers Swan St
- Viewed: 36
- Price: $249,000
- Price sqft: $220
- Waterfront: No
- Year Built: 1978
- Bldg sqft: 1130
- Bedrooms: 3
- Total Baths: 2
- Full Baths: 2
- Garage / Parking Spaces: 2
- Days On Market: 76
- Additional Information
- County: BEXAR
- City: San Antonio
- Zipcode: 78251
- Subdivision: Pipers Meadow
- District: Northside
- Elementary School: Northwest Crossing
- Middle School: Zachry H. B.
- High School: Taft
- Provided by: All City San Antonio Registered Series
- Contact: Justin Brickman
- (210) 827-6020

- DMCA Notice
Description
This charming single story home has been beautifully maintained by it's current owners, making it an easy move in for it's next owners. Not only does it come with over a quarter acre of lot space with no neighbors behind, it sits in a cul de sac in the desirable Pipers Meadow neighborhood. The outdoor space includes a spacious patio, ideal for relaxing or hosting gatherings, and a 12x12 storage shed for added functionality. Recent updates include a brand new furnace and AC unit with a 10 year warranty, a 2 year old roof, and a new water softener system. Additionally, the home comes with a stove, refrigerator, new washer and dryer, and a newly built carport for convenient covered parking. Conveniently located just minutes from shopping, dining, and entertainment, this home combines modern updates with a private and functional outdoor retreat. Don't miss the chance to make this well maintained property your own schedule your private showing today!
Description
This charming single story home has been beautifully maintained by it's current owners, making it an easy move in for it's next owners. Not only does it come with over a quarter acre of lot space with no neighbors behind, it sits in a cul de sac in the desirable Pipers Meadow neighborhood. The outdoor space includes a spacious patio, ideal for relaxing or hosting gatherings, and a 12x12 storage shed for added functionality. Recent updates include a brand new furnace and AC unit with a 10 year warranty, a 2 year old roof, and a new water softener system. Additionally, the home comes with a stove, refrigerator, new washer and dryer, and a newly built carport for convenient covered parking. Conveniently located just minutes from shopping, dining, and entertainment, this home combines modern updates with a private and functional outdoor retreat. Don't miss the chance to make this well maintained property your own schedule your private showing today!
Payment Calculator
- Principal & Interest -
- Property Tax $
- Home Insurance $
- HOA Fees $
- Monthly -
Features
Building and Construction
- Apprx Age: 47
- Builder Name: UNKOWN
- Construction: Pre-Owned
- Exterior Features: Brick
- Floor: Laminate
- Foundation: Slab
- Other Structures: Shed(s)
- Roof: Composition
- Source Sqft: Appsl Dist
Land Information
- Lot Description: Corner, Cul-de-Sac/Dead End, 1/4 - 1/2 Acre, Mature Trees (ext feat), Level
- Lot Improvements: Street Paved, Curbs, Street Gutters, Sidewalks, Streetlights
School Information
- Elementary School: Northwest Crossing
- High School: Taft
- Middle School: Zachry H. B.
- School District: Northside
Garage and Parking
- Garage Parking: Two Car Garage
Eco-Communities
- Energy Efficiency: Programmable Thermostat, Double Pane Windows, Ceiling Fans
- Water/Sewer: Water System, Sewer System
Utilities
- Air Conditioning: One Central
- Fireplace: Not Applicable
- Heating Fuel: Natural Gas
- Heating: Central
- Recent Rehab: No
- Utility Supplier Elec: CPS
- Utility Supplier Gas: CPS
- Utility Supplier Grbge: CITY
- Utility Supplier Water: SAWS
- Window Coverings: All Remain
Amenities
- Neighborhood Amenities: None
Finance and Tax Information
- Days On Market: 169
- Home Owners Association Mandatory: None
- Total Tax: 2024
Rental Information
- Currently Being Leased: No
Other Features
- Accessibility: No Carpet, No Steps Down, Level Lot, Level Drive, No Stairs
- Block: 21
- Contract: Exclusive Right To Sell
- Instdir: Exit 1604/Shaenfield Rd, Terra Oak, Weybridge, Dover Ridge, Gallery Ridge, Royal Hunt to Pine Branch
- Interior Features: One Living Area, Eat-In Kitchen, Utility Area in Garage, 1st Floor Lvl/No Steps, High Ceilings, Open Floor Plan, Cable TV Available, All Bedrooms Downstairs, Laundry Main Level
- Legal Desc Lot: 15
- Legal Description: NCB 18071 BLK 21 LOT 15
- Miscellaneous: None/not applicable
- Occupancy: Owner
- Ph To Show: 210-222-2227
- Possession: Closing/Funding
- Style: One Story, Ranch
- Views: 36
Owner Information
- Owner Lrealreb: No
Similar Properties
Nearby Subdivisions
Aviara
Aviara Enclave
Brycewood
Cove At Westover Hills
Creekside
Creekside Ns
Crown Meadows
Culebra Crossing
Doral
Estates Of Westover
Estonia
Grissom Trails
Legacy Trails
Lindsey Place
Lindsey Place Ns
Lindsey Place Unit 1
Magnolia Heights
Oak Creek
Oak Creek New
Oak View
Pipers Meadow
Reserve At Culebra Creek
Reserve At Westover
Sierra Springs
Sierra Vista
Spring Vista
Spring Vistas
Springs Vista
Tara
The Meadows At The Reser
Timber Ridge
Timberidge
Westover Crossing
Westover Elms
Westover Forest
Westover Heights Ns
Westover Hills
Westover Place
Westover Ridge
Westover Valley
Wood Glen
Woodglen
Contact Info

- Jose Robledo, REALTOR ®
- Premier Realty Group
- I'll Help Get You There
- Mobile: 830.968.0220
- Mobile: 830.968.0220
- joe@mevida.net



