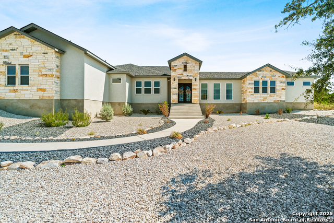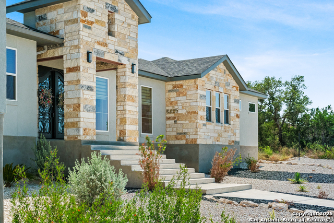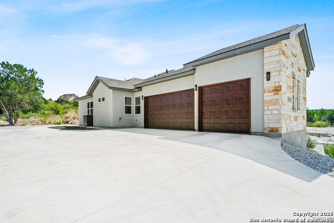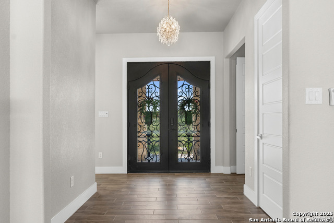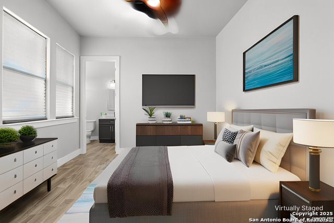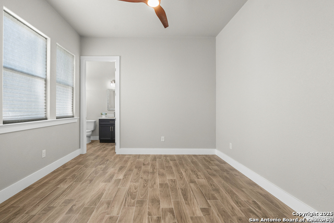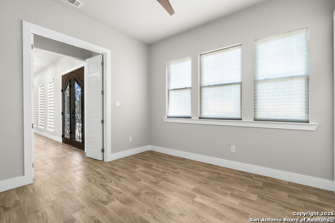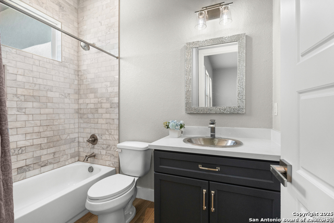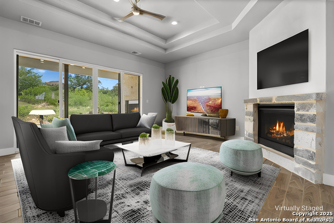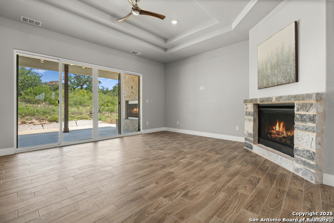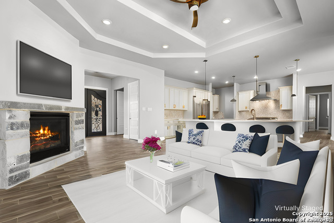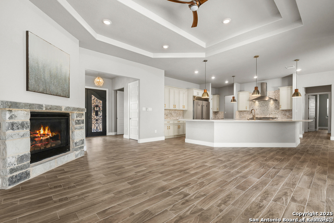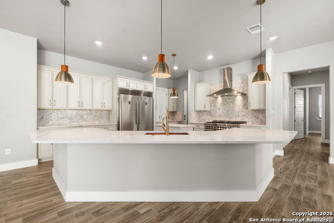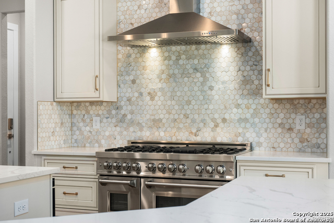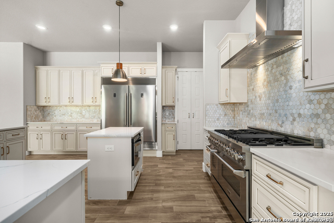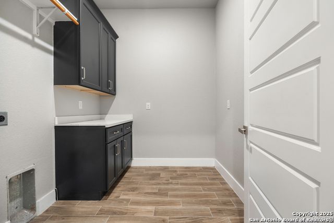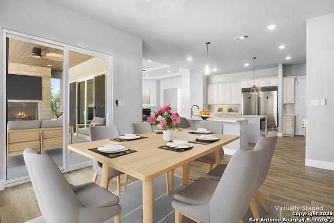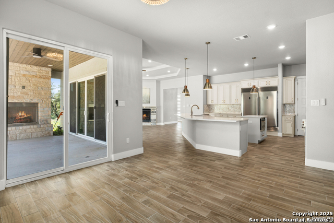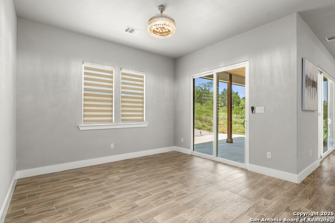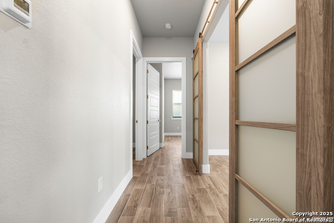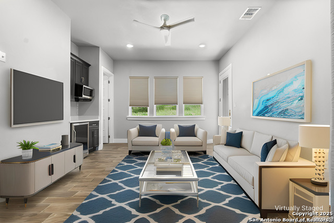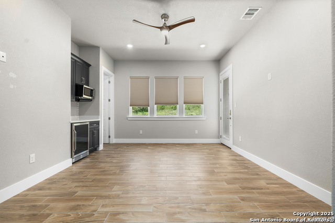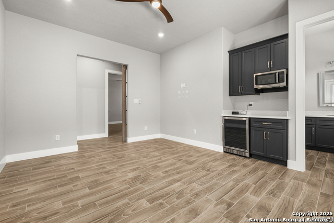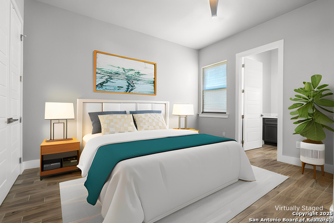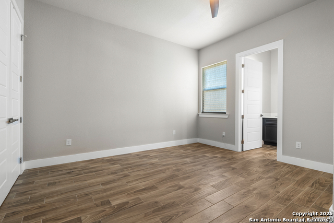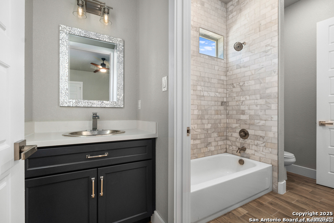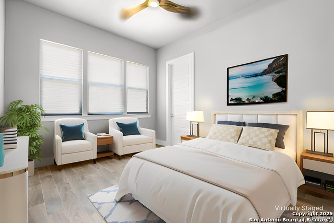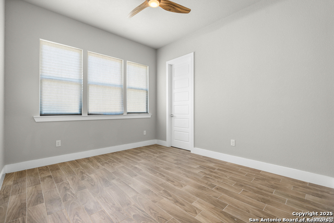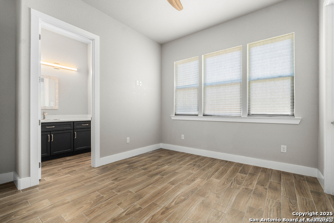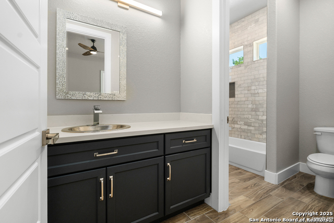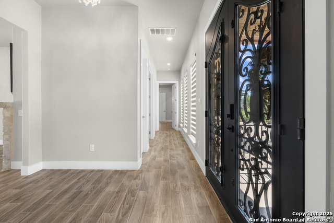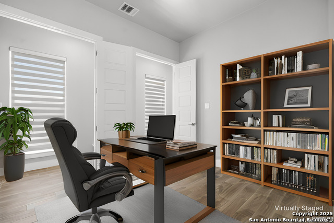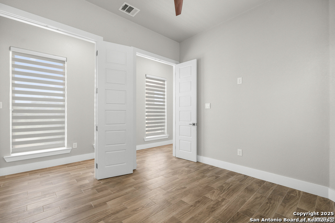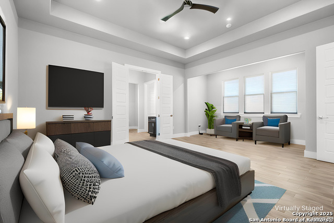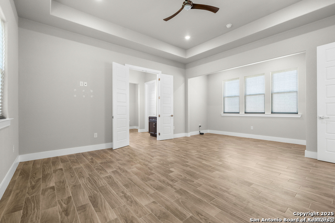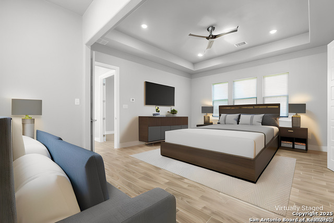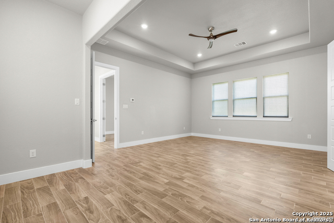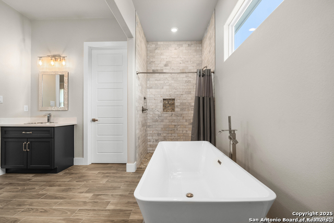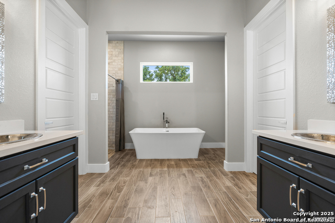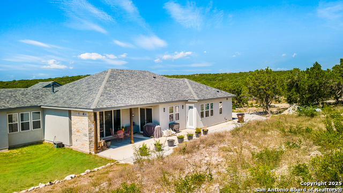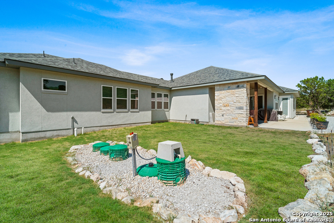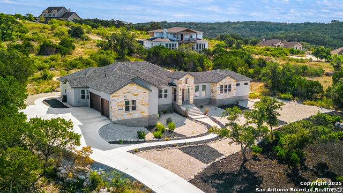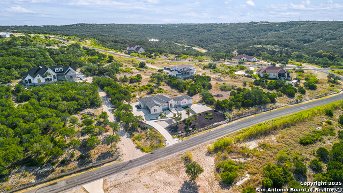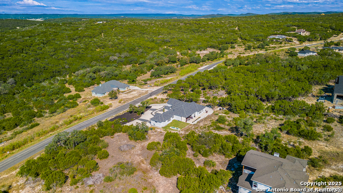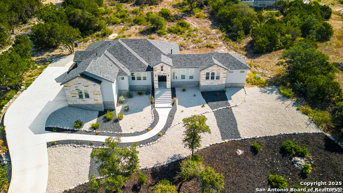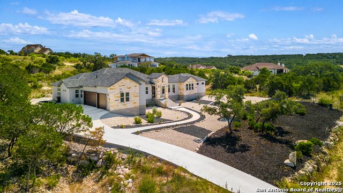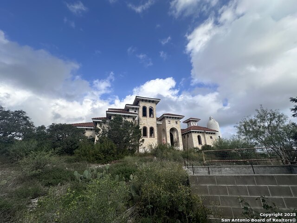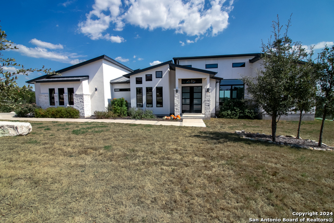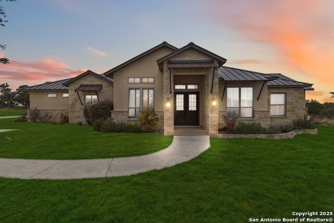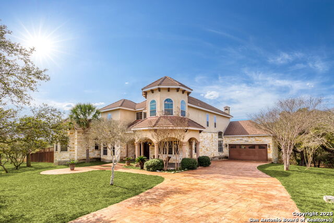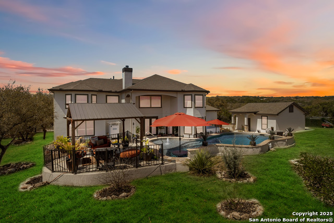250 Private Road 2775, Mico, TX 78056
Property Photos
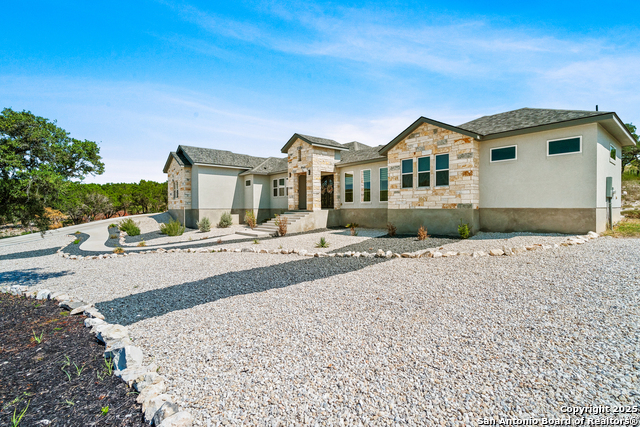
Would you like to sell your home before you purchase this one?
Priced at Only: $924,500
For more Information Call:
Address: 250 Private Road 2775, Mico, TX 78056
Property Location and Similar Properties
- MLS#: 1835337 ( Single Residential )
- Street Address: 250 Private Road 2775
- Viewed: 64
- Price: $924,500
- Price sqft: $307
- Waterfront: No
- Year Built: 2022
- Bldg sqft: 3010
- Bedrooms: 4
- Total Baths: 4
- Full Baths: 3
- 1/2 Baths: 1
- Garage / Parking Spaces: 3
- Days On Market: 76
- Additional Information
- County: MEDINA
- City: Mico
- Zipcode: 78056
- Subdivision: Summit Ridge
- District: Medina ISD
- Elementary School: Potranco
- Middle School: Loma Alta
- High School: Medina Valley
- Provided by: eXp Realty
- Contact: Jesse Roel

- DMCA Notice
Description
Step into luxury with this stunning 2 acre estate in the prestigious Summit Ridge community. With its grand pillared entrance and striking curb appeal, this home is the perfect blend of elegance and modern comfort. Inside, the thoughtfully designed layout offers four spacious bedrooms, 3.5 baths, plus a private study and a cozy media room. The chef's kitchen is a masterpiece, featuring a massive quartz island and top tier appliances ideal for both entertaining and everyday living. The master suite is a true retreat, complete with a sitting area, spa like en suite, freestanding tub, dual vanities, and expansive walk in closets. Embrace the beauty of Hill Country living as you relax on the covered patio with an outdoor fireplace. Hosting is effortless with an enormous driveway, providing ample parking for all your guests in style. A rare blend of luxury, space, and comfort this exceptional home is waiting for you!
Description
Step into luxury with this stunning 2 acre estate in the prestigious Summit Ridge community. With its grand pillared entrance and striking curb appeal, this home is the perfect blend of elegance and modern comfort. Inside, the thoughtfully designed layout offers four spacious bedrooms, 3.5 baths, plus a private study and a cozy media room. The chef's kitchen is a masterpiece, featuring a massive quartz island and top tier appliances ideal for both entertaining and everyday living. The master suite is a true retreat, complete with a sitting area, spa like en suite, freestanding tub, dual vanities, and expansive walk in closets. Embrace the beauty of Hill Country living as you relax on the covered patio with an outdoor fireplace. Hosting is effortless with an enormous driveway, providing ample parking for all your guests in style. A rare blend of luxury, space, and comfort this exceptional home is waiting for you!
Payment Calculator
- Principal & Interest -
- Property Tax $
- Home Insurance $
- HOA Fees $
- Monthly -
Features
Building and Construction
- Builder Name: Tempest Custom Home Build
- Construction: Pre-Owned
- Exterior Features: Stone/Rock, Stucco
- Floor: Ceramic Tile
- Foundation: Slab
- Kitchen Length: 15
- Roof: Composition
- Source Sqft: Appsl Dist
School Information
- Elementary School: Potranco
- High School: Medina Valley
- Middle School: Loma Alta
- School District: Medina ISD
Garage and Parking
- Garage Parking: Three Car Garage
Eco-Communities
- Water/Sewer: Private Well
Utilities
- Air Conditioning: One Central
- Fireplace: Two, Living Room
- Heating Fuel: Electric
- Heating: Central
- Window Coverings: All Remain
Amenities
- Neighborhood Amenities: Controlled Access
Finance and Tax Information
- Days On Market: 143
- Home Owners Association Fee: 595
- Home Owners Association Frequency: Annually
- Home Owners Association Mandatory: Mandatory
- Home Owners Association Name: SUMMIT RIDGE HOA
- Total Tax: 13867.83
Other Features
- Block: 10
- Contract: Exclusive Right To Sell
- Instdir: North down Culebra to pass Hwy 211, Culebra changes to FM 471 N, take right onto FM 1283, go down until you get to Summit Ridge PR 2771, go through the security gate, take a left to PR 2775, home is on the right
- Interior Features: One Living Area, Eat-In Kitchen, Two Eating Areas, Island Kitchen, Study/Library, Media Room, Utility Room Inside, 1st Floor Lvl/No Steps, Open Floor Plan, Cable TV Available, High Speed Internet, Laundry Main Level, Walk in Closets
- Legal Desc Lot: 48
- Legal Description: SUMMIT RIDGE UNIT 3 BLOCK 10 LOT 48; ACRES 2.006
- Occupancy: Vacant
- Ph To Show: 210-859-7094
- Possession: Closing/Funding
- Style: One Story, Contemporary
- Views: 64
Owner Information
- Owner Lrealreb: No
Similar Properties
Contact Info

- Jose Robledo, REALTOR ®
- Premier Realty Group
- I'll Help Get You There
- Mobile: 830.968.0220
- Mobile: 830.968.0220
- joe@mevida.net



