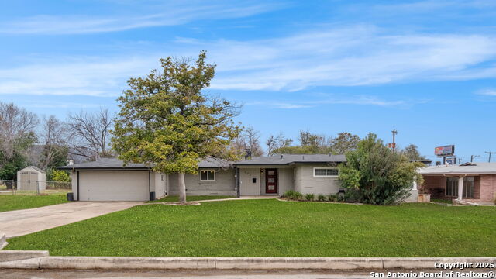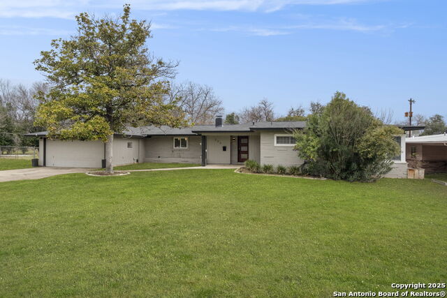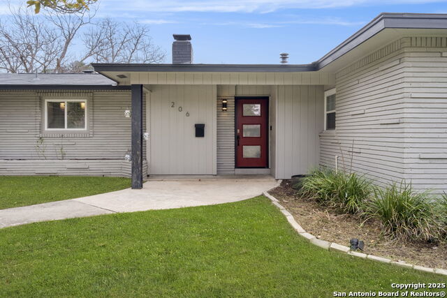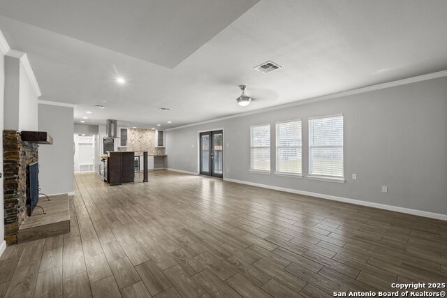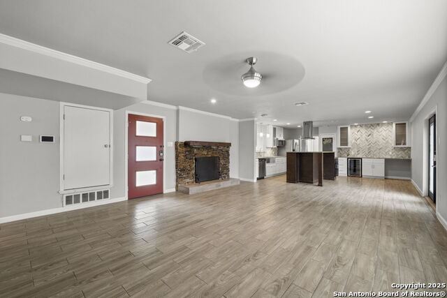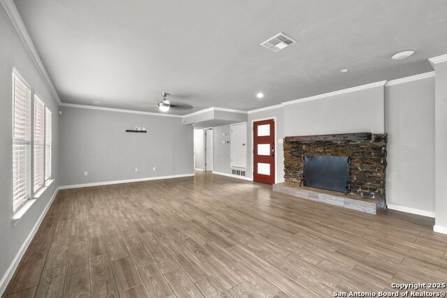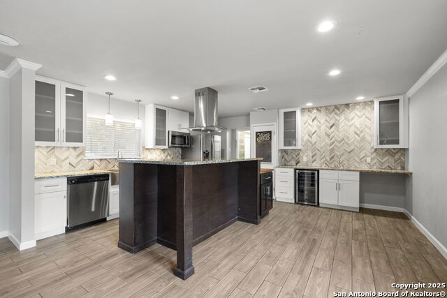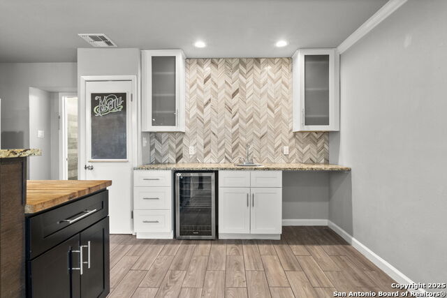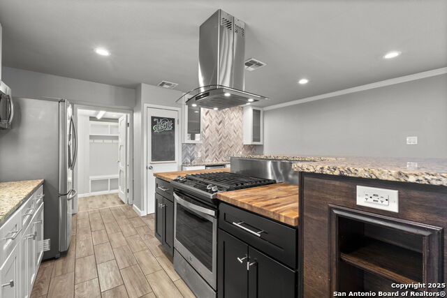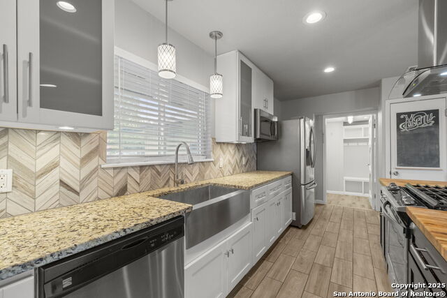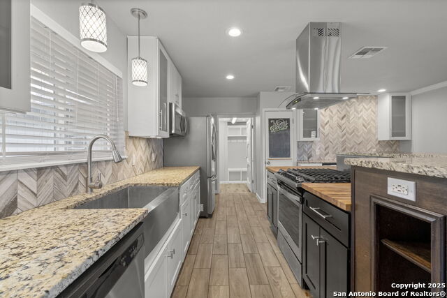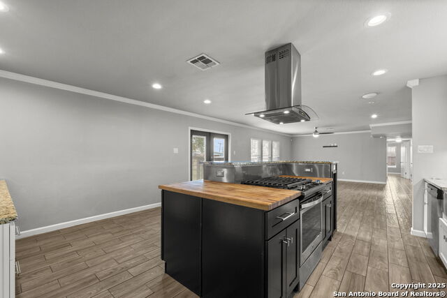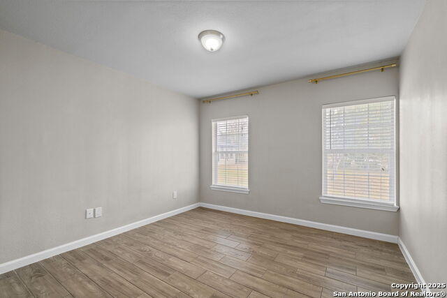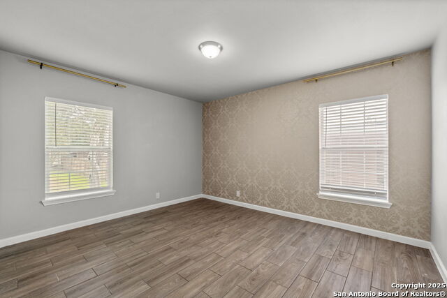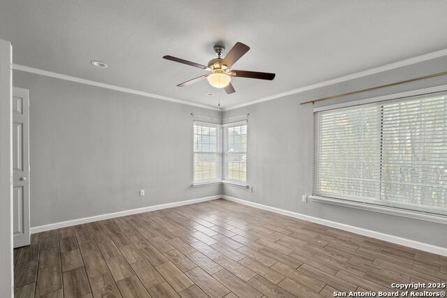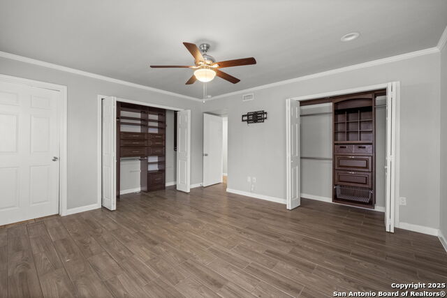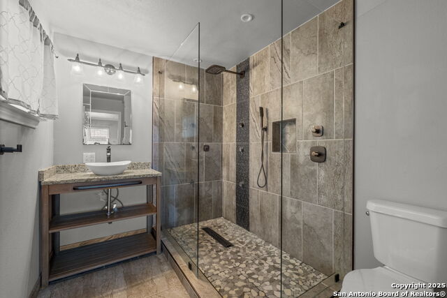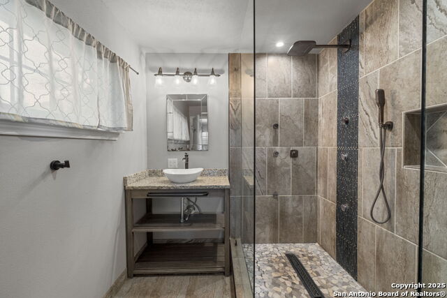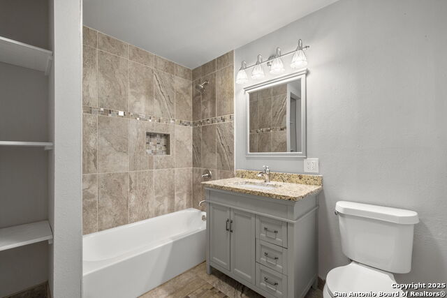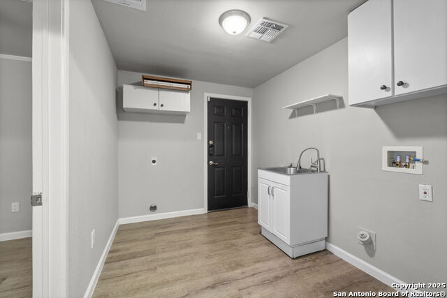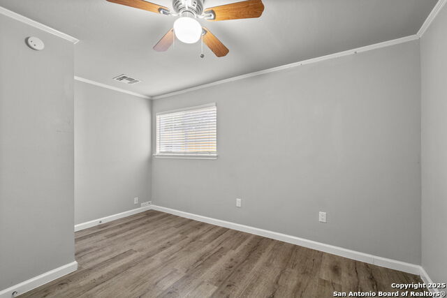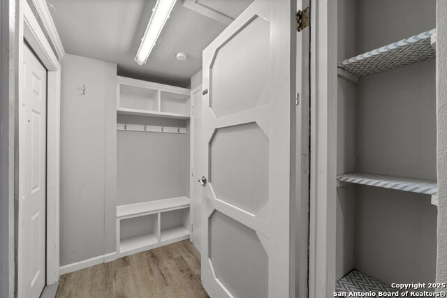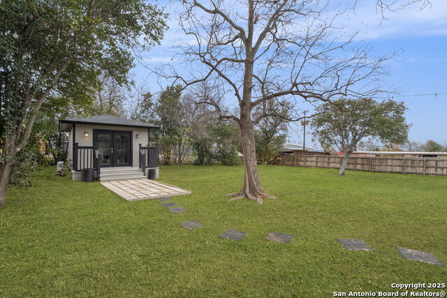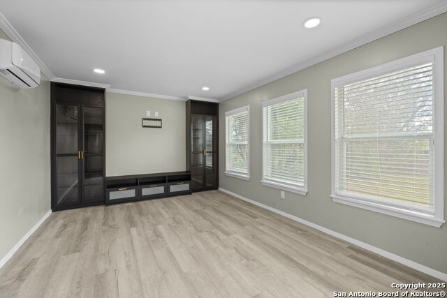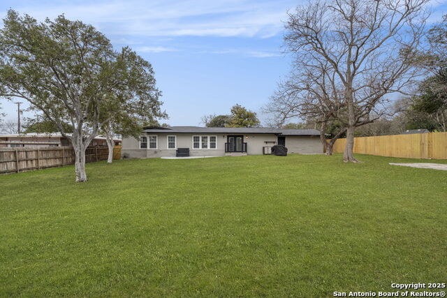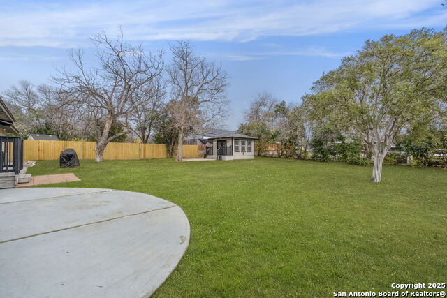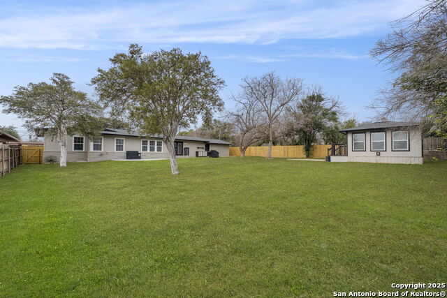206 Grotto Blvd, San Antonio, TX 78216
Property Photos
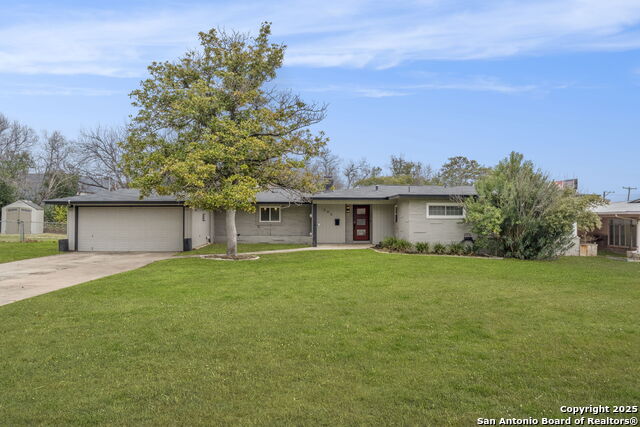
Would you like to sell your home before you purchase this one?
Priced at Only: $400,000
For more Information Call:
Address: 206 Grotto Blvd, San Antonio, TX 78216
Property Location and Similar Properties
- MLS#: 1835535 ( Single Residential )
- Street Address: 206 Grotto Blvd
- Viewed: 37
- Price: $400,000
- Price sqft: $205
- Waterfront: No
- Year Built: 1942
- Bldg sqft: 1950
- Bedrooms: 4
- Total Baths: 2
- Full Baths: 2
- Garage / Parking Spaces: 2
- Days On Market: 83
- Additional Information
- County: BEXAR
- City: San Antonio
- Zipcode: 78216
- Subdivision: Shearer Hills
- District: North East I.S.D
- Elementary School: Jackson Keller
- Middle School: Nimitz
- High School: Lee
- Provided by: Exquisite Properties, LLC
- Contact: Jada Hector
- (830) 385-1522

- DMCA Notice
Description
Stunning mid century home is a modern masterpiece, featuring an open concept design and a detached office/studio. Perfectly situated just minutes from The Quarry, Pearl Brewery/Shops, and Downtown, this home blends style, functionality, and convenience. The chef's kitchen is a dream with gas cooking, a coffee bar, granite and butcher block countertops, and sleek, modern finishes. Tile and wood laminate flooring flow throughout, offering both elegance and easy maintenance. The primary suite is a luxurious retreat with a fantastic master shower featuring a large rain head and six body sprayers for a spa like experience. A secluded 4th bedroom doubles as an office or workout space, offering versatility to meet your lifestyle needs. Step outside to find a patio, perfect for entertaining and enjoying the Texas weather. This home is an incredible blend of design, functionality, and location don't miss the opportunity to make it yours!
Description
Stunning mid century home is a modern masterpiece, featuring an open concept design and a detached office/studio. Perfectly situated just minutes from The Quarry, Pearl Brewery/Shops, and Downtown, this home blends style, functionality, and convenience. The chef's kitchen is a dream with gas cooking, a coffee bar, granite and butcher block countertops, and sleek, modern finishes. Tile and wood laminate flooring flow throughout, offering both elegance and easy maintenance. The primary suite is a luxurious retreat with a fantastic master shower featuring a large rain head and six body sprayers for a spa like experience. A secluded 4th bedroom doubles as an office or workout space, offering versatility to meet your lifestyle needs. Step outside to find a patio, perfect for entertaining and enjoying the Texas weather. This home is an incredible blend of design, functionality, and location don't miss the opportunity to make it yours!
Payment Calculator
- Principal & Interest -
- Property Tax $
- Home Insurance $
- HOA Fees $
- Monthly -
Features
Building and Construction
- Apprx Age: 83
- Builder Name: UNKNOWN
- Construction: Pre-Owned
- Exterior Features: Brick, Siding
- Floor: Ceramic Tile
- Foundation: Slab
- Kitchen Length: 17
- Other Structures: Second Residence
- Roof: Composition
- Source Sqft: Appsl Dist
Land Information
- Lot Improvements: Street Paved, Curbs, City Street
School Information
- Elementary School: Jackson Keller
- High School: Lee
- Middle School: Nimitz
- School District: North East I.S.D
Garage and Parking
- Garage Parking: Two Car Garage, Attached
Eco-Communities
- Energy Efficiency: Programmable Thermostat, Double Pane Windows
- Water/Sewer: Water System, Sewer System, City
Utilities
- Air Conditioning: One Central, One Window/Wall
- Fireplace: One, Living Room
- Heating Fuel: Natural Gas
- Heating: Central
- Recent Rehab: No
- Utility Supplier Elec: CPS
- Utility Supplier Gas: CPS
- Utility Supplier Sewer: SAWS
- Utility Supplier Water: SAWS
- Window Coverings: Some Remain
Amenities
- Neighborhood Amenities: None
Finance and Tax Information
- Days On Market: 52
- Home Owners Association Mandatory: None
- Total Tax: 9842.09
Rental Information
- Currently Being Leased: No
Other Features
- Accessibility: Doors-Swing-In, No Carpet, First Floor Bath, Full Bath/Bed on 1st Flr, First Floor Bedroom, Stall Shower
- Contract: Exclusive Right To Sell
- Instdir: From San Pedro to Oblate to Grotto. From Blanco to Oblate to Grotto.
- Interior Features: One Living Area, Liv/Din Combo, Eat-In Kitchen, Island Kitchen, Breakfast Bar, Shop, Utility Room Inside, Secondary Bedroom Down, Open Floor Plan, High Speed Internet, All Bedrooms Downstairs, Laundry Main Level, Laundry Room
- Legal Description: NCB 10102 LOT N IRR 195.4 FT OF S 275.46 FT OF W IRR 187.17
- Miscellaneous: Virtual Tour, Investor Potential
- Occupancy: Vacant
- Ph To Show: (210) 222-2227
- Possession: Closing/Funding
- Style: One Story, Contemporary, Ranch
- Views: 37
Owner Information
- Owner Lrealreb: No
Nearby Subdivisions
Bluffcreek
Bluffview
Bluffview Estates
Bluffview Greens
Bluffview Of Camino
Bluffviewcamino Real
Camino Real
Countryside
Crownhill Park
Devonshire
Enchanted Forest
Enclave At Camino Ranch
Harmony Hills
North Star Hills
Northcrest Hills
Racquet Club Of Cami
Ridgeview
Ridgeview East Ne/ah
River Bend
River Bend Of Camino
Shearer Hills
Silos Unit #1
Starlit Hills
Vista Del Norte
Vista Del Norte Of Comin
Walker Ranch
Woodlands Of Camino
Contact Info

- Jose Robledo, REALTOR ®
- Premier Realty Group
- I'll Help Get You There
- Mobile: 830.968.0220
- Mobile: 830.968.0220
- joe@mevida.net



