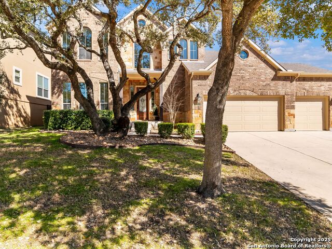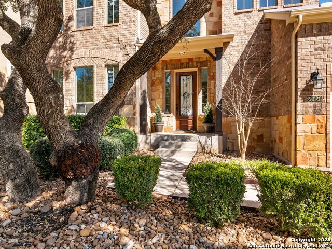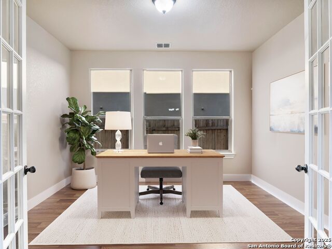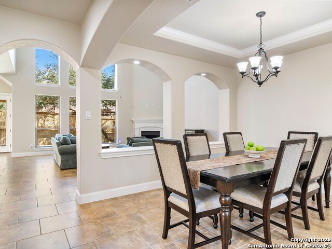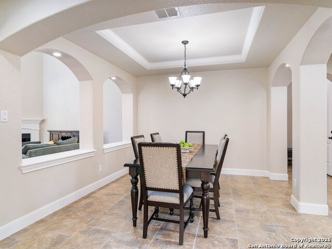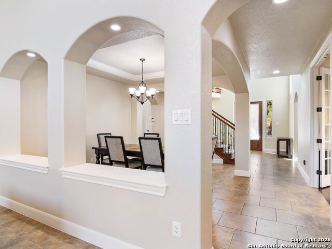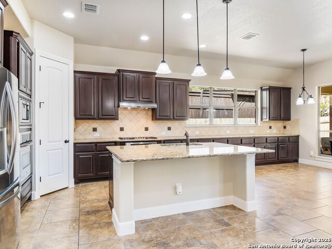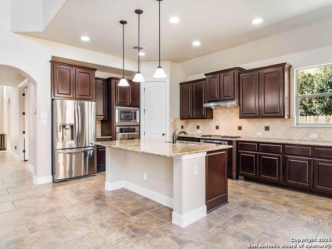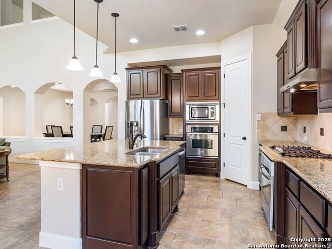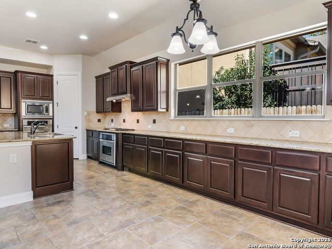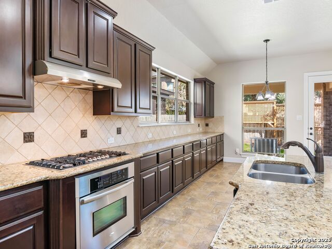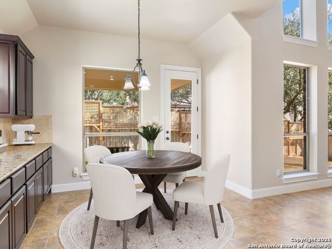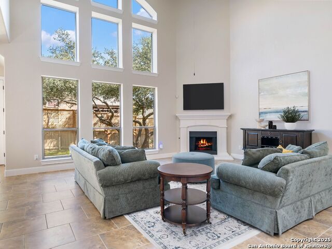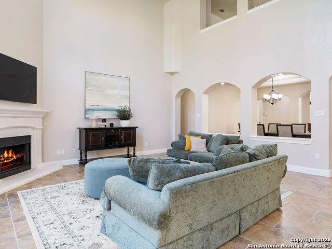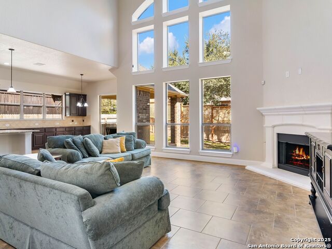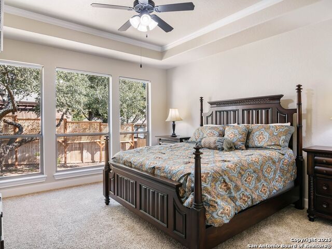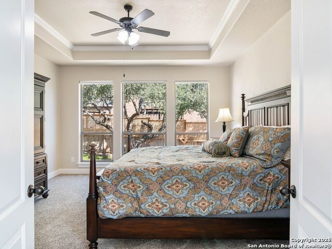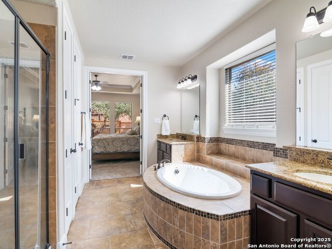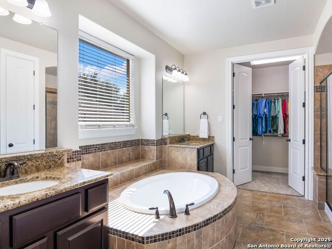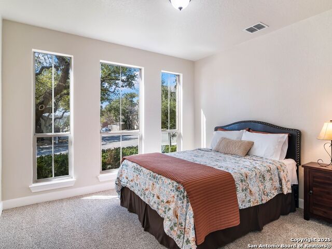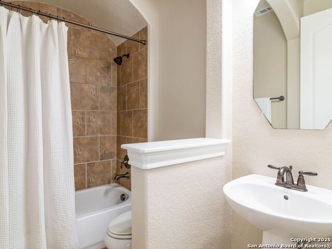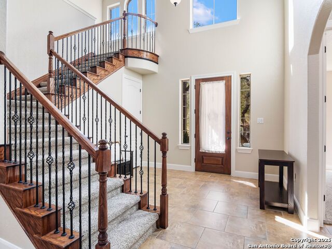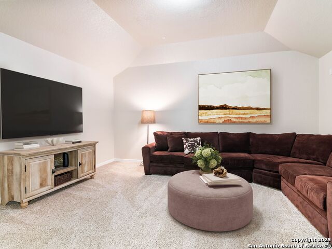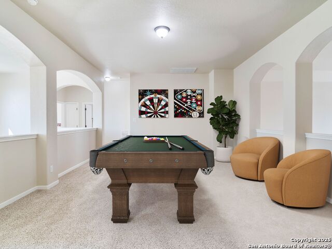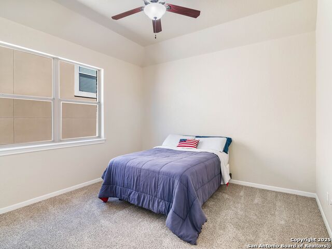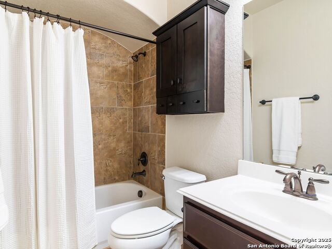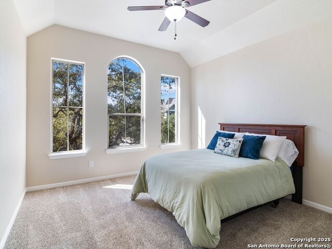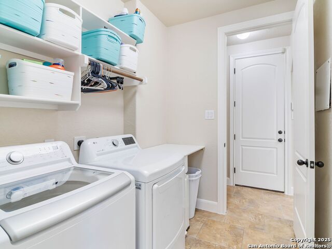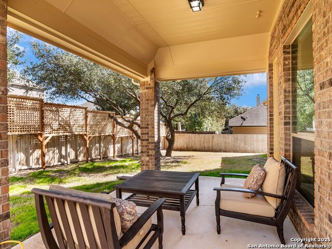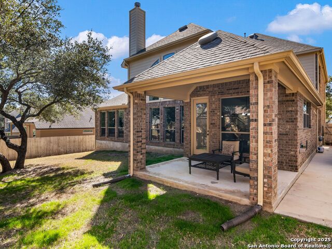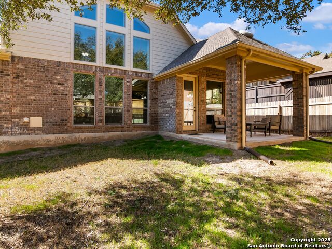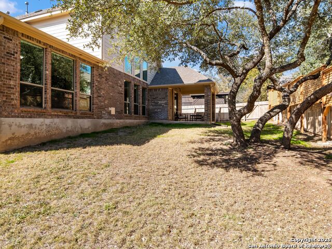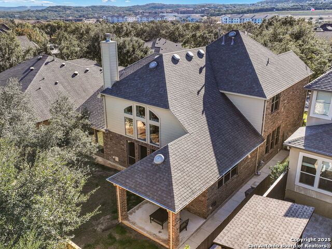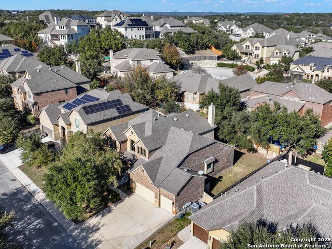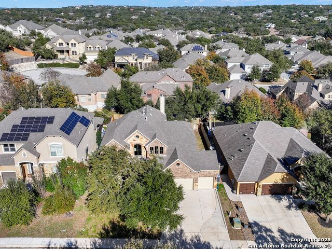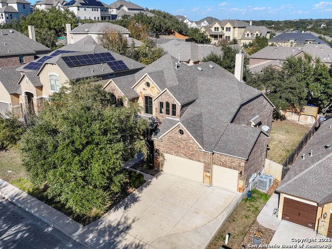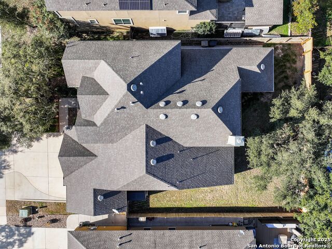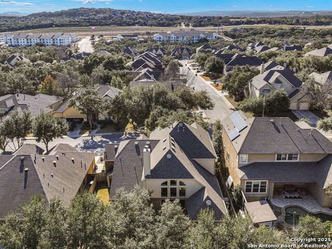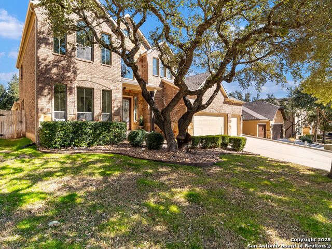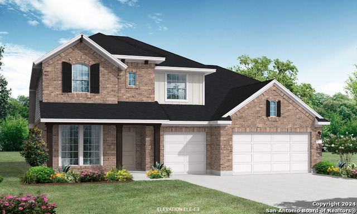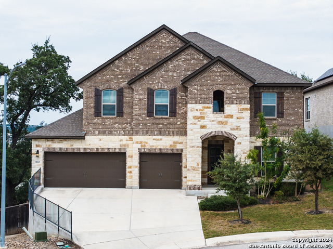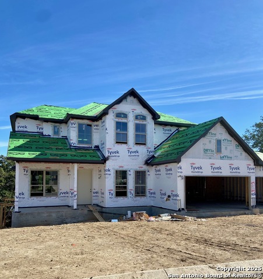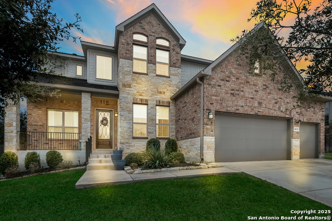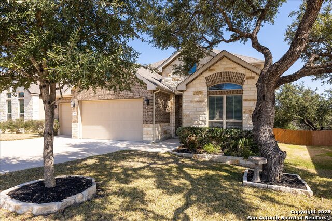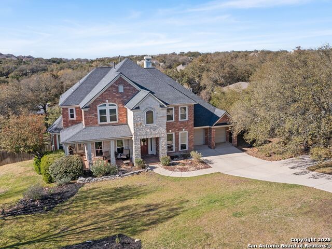28026 Vine Cliff, Boerne, TX 78015
Property Photos
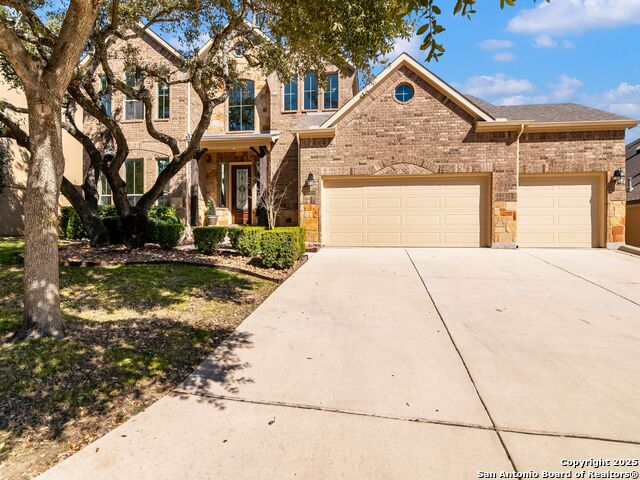
Would you like to sell your home before you purchase this one?
Priced at Only: $650,000
For more Information Call:
Address: 28026 Vine Cliff, Boerne, TX 78015
Property Location and Similar Properties
- MLS#: 1836532 ( Single Residential )
- Street Address: 28026 Vine Cliff
- Viewed: 29
- Price: $650,000
- Price sqft: $188
- Waterfront: No
- Year Built: 2011
- Bldg sqft: 3454
- Bedrooms: 4
- Total Baths: 3
- Full Baths: 3
- Garage / Parking Spaces: 3
- Days On Market: 55
- Additional Information
- County: KENDALL
- City: Boerne
- Zipcode: 78015
- Subdivision: Napa Oaks
- District: Boerne
- Elementary School: Fair Oaks Ranch
- Middle School: Boerne Middle N
- High School: Champion
- Provided by: Kuper Sotheby's Int'l Realty
- Contact: Deanna Wright
- (210) 373-1553

- DMCA Notice
Description
Elegance blended with functionality describes this gorgeous home! Soaring ceilings, abundant natural light makes entertaining a pleasure. This unique design provides a stunning floor plan with no detail not considered. A spacious formal dining room and home office lie just off the entryway, immediately welcoming guests into the open floor plan layout. Host your gatherings in the formal dining room. Premier island kitchen with rich cabinetry is beautifully paired with high end appliances, gas cooktop/range and butler's pantry. Gorgeous family room with a wall of windows and a grand stone fireplace. Relax and unwind in the main level owner's suite with a private, spa like bath. Primary bath features separate vanities, garden tub and glass enclosed walk in shower. Secondary bedroom downstairs on main level w/large walk in closet. Separate game room and designated media room upstairs plus 2 more generous bedrooms and full bath. Private fenced backyard with covered patio & lots of mature trees. Property also includes beautiful landscaping, plus a three car garage. Highly rated Boerne ISD schools. WELCOME HOME!
Description
Elegance blended with functionality describes this gorgeous home! Soaring ceilings, abundant natural light makes entertaining a pleasure. This unique design provides a stunning floor plan with no detail not considered. A spacious formal dining room and home office lie just off the entryway, immediately welcoming guests into the open floor plan layout. Host your gatherings in the formal dining room. Premier island kitchen with rich cabinetry is beautifully paired with high end appliances, gas cooktop/range and butler's pantry. Gorgeous family room with a wall of windows and a grand stone fireplace. Relax and unwind in the main level owner's suite with a private, spa like bath. Primary bath features separate vanities, garden tub and glass enclosed walk in shower. Secondary bedroom downstairs on main level w/large walk in closet. Separate game room and designated media room upstairs plus 2 more generous bedrooms and full bath. Private fenced backyard with covered patio & lots of mature trees. Property also includes beautiful landscaping, plus a three car garage. Highly rated Boerne ISD schools. WELCOME HOME!
Payment Calculator
- Principal & Interest -
- Property Tax $
- Home Insurance $
- HOA Fees $
- Monthly -
Features
Building and Construction
- Apprx Age: 14
- Builder Name: Mercedes
- Construction: Pre-Owned
- Exterior Features: Brick, 4 Sides Masonry, Stone/Rock
- Floor: Carpeting, Ceramic Tile
- Foundation: Slab
- Kitchen Length: 14
- Roof: Heavy Composition
- Source Sqft: Appsl Dist
Land Information
- Lot Description: 1/4 - 1/2 Acre, Mature Trees (ext feat)
- Lot Improvements: Street Paved, Curbs, Street Gutters, Sidewalks, Streetlights
School Information
- Elementary School: Fair Oaks Ranch
- High School: Champion
- Middle School: Boerne Middle N
- School District: Boerne
Garage and Parking
- Garage Parking: Three Car Garage, Attached, Oversized
Eco-Communities
- Energy Efficiency: 13-15 SEER AX, Programmable Thermostat, 12"+ Attic Insulation, Double Pane Windows, Variable Speed HVAC, Radiant Barrier, High Efficiency Water Heater, Ceiling Fans
- Green Features: Drought Tolerant Plants, Low Flow Commode
- Water/Sewer: Water System, Sewer System
Utilities
- Air Conditioning: Two Central
- Fireplace: One, Family Room, Gas Starter
- Heating Fuel: Natural Gas
- Heating: Central
- Recent Rehab: Yes
- Utility Supplier Elec: CPS
- Utility Supplier Gas: GREY FOREST
- Utility Supplier Sewer: SAWS
- Utility Supplier Water: SAWS
- Window Coverings: All Remain
Amenities
- Neighborhood Amenities: Controlled Access, Pool, Clubhouse
Finance and Tax Information
- Days On Market: 19
- Home Owners Association Fee: 186.06
- Home Owners Association Frequency: Quarterly
- Home Owners Association Mandatory: Mandatory
- Home Owners Association Name: NAPA OAKS
- Total Tax: 11052.7
Rental Information
- Currently Being Leased: No
Other Features
- Block: 80
- Contract: Exclusive Right To Sell
- Instdir: I-10
- Interior Features: Two Living Area, Separate Dining Room, Eat-In Kitchen, Two Eating Areas, Island Kitchen, Study/Library, Game Room, Media Room, Utility Room Inside, Secondary Bedroom Down, 1st Floor Lvl/No Steps, High Ceilings, Open Floor Plan, Pull Down Storage, Cable TV Available, High Speed Internet, Laundry Main Level, Laundry Room, Walk in Closets, Attic - Pull Down Stairs
- Legal Desc Lot: 15
- Legal Description: CB 4709Q (NAPA OAKS UT-2), BLOCK 80 LOT 15 2012- NEW PER PLA
- Occupancy: Owner
- Ph To Show: 210-222-2227
- Possession: Closing/Funding
- Style: Two Story, Traditional
- Views: 29
Owner Information
- Owner Lrealreb: No
Similar Properties
Nearby Subdivisions
Boerne Hollow
Cibolo Ridge Estates
Cielo Ranch
Elkhorn Ridge
Enclave
Fair Oaks Ranch
Fallbrook
Fallbrook - Bexar County
Front Gate
Heights Of Lost Creek
Hills Of Cielo-ranch
Kendall Pointe
Lost Creek
Lost Creek Ranch
Mirabel
N/a
Napa Oaks
Overlook At Cielo-ranch
Reserve At Old Fredericksburg
Ridge Creek
Sablechase
Setterfeld Estates 4
Southglen
Stone Creek
Stone Creek Ranch
Stonehaven Terraces
The Bluffs Of Lost Creek
The Homestead
The Woods At Fair Oaks
Trailside At Fair Oaks Ranch
Village Green
Woodland Ranch Estates
Contact Info

- Jose Robledo, REALTOR ®
- Premier Realty Group
- I'll Help Get You There
- Mobile: 830.968.0220
- Mobile: 830.968.0220
- joe@mevida.net



