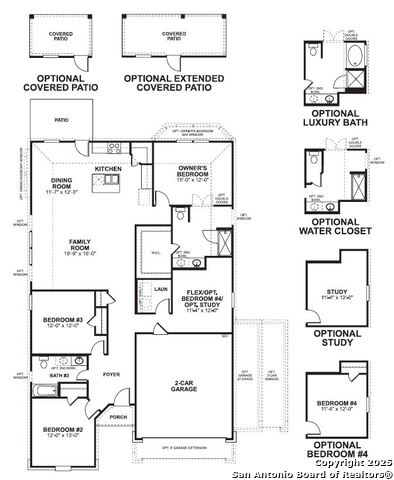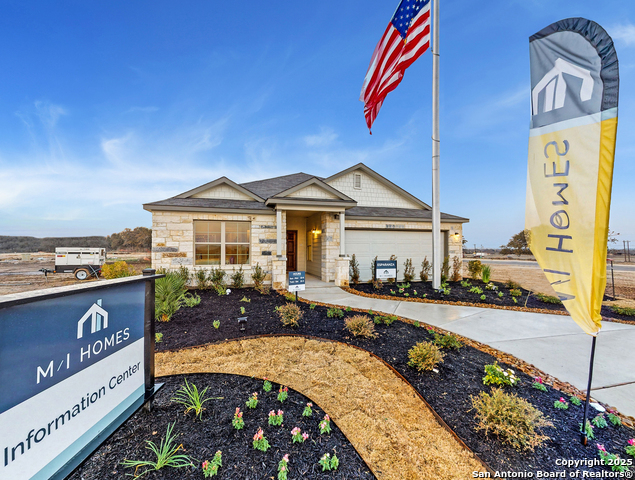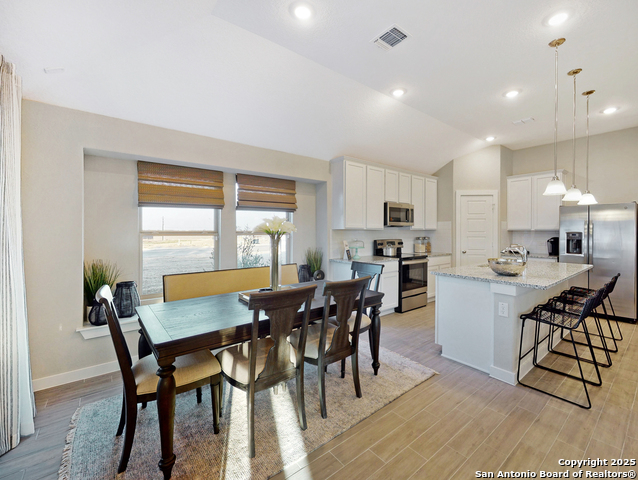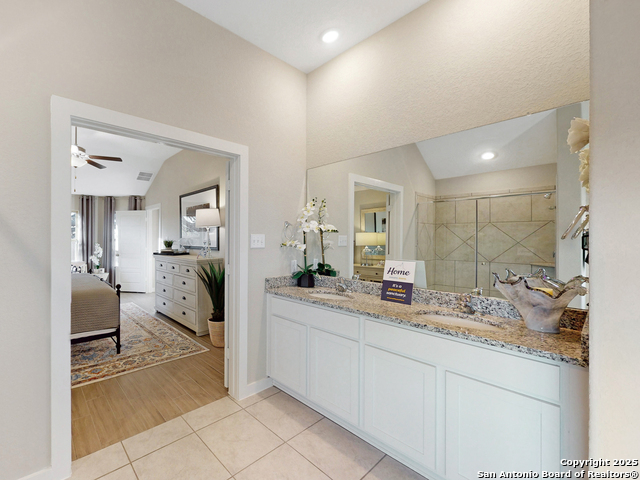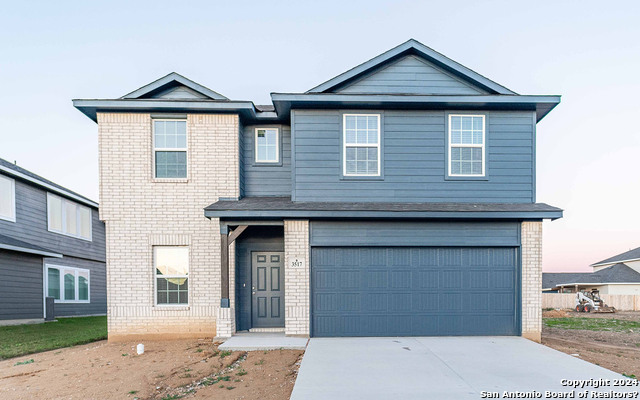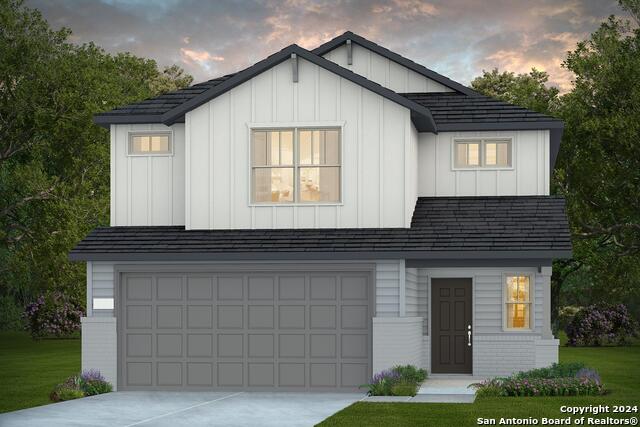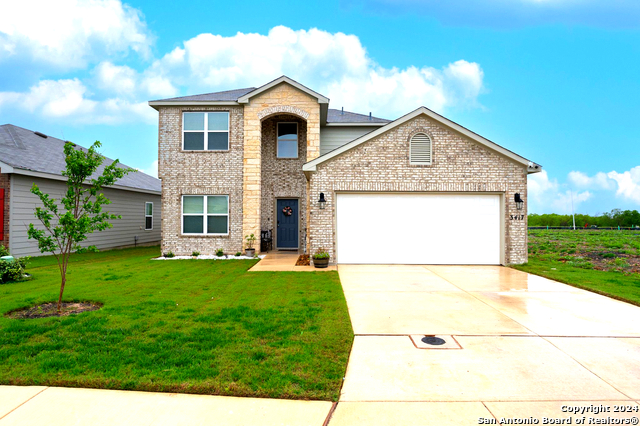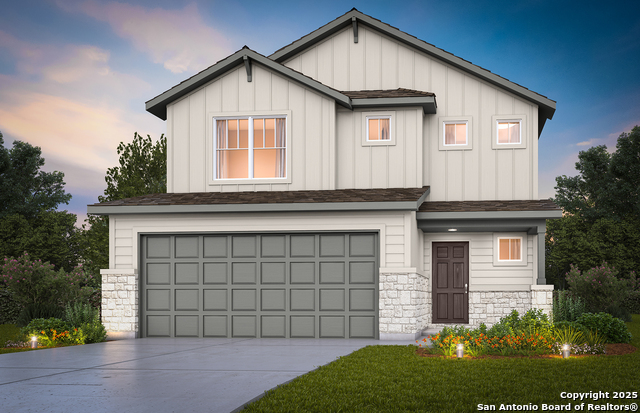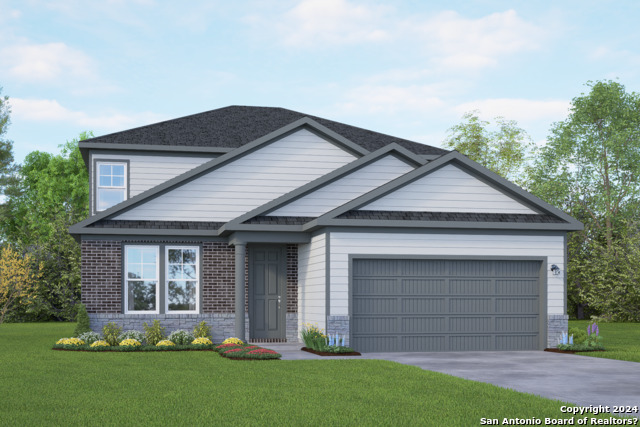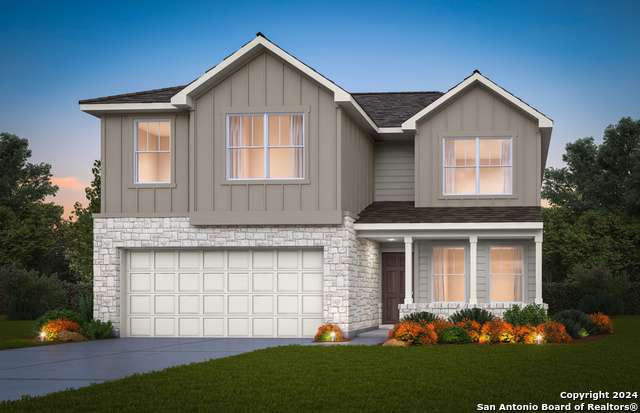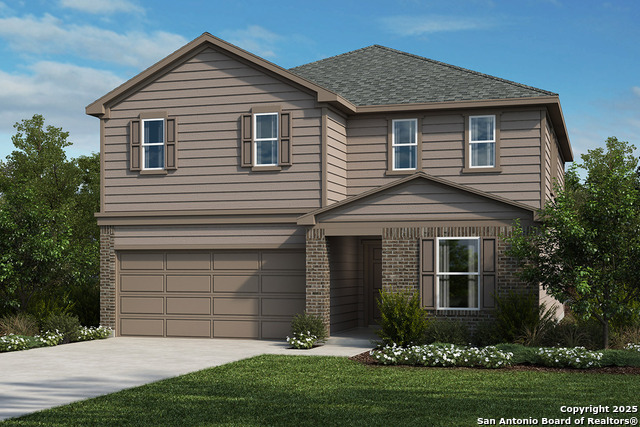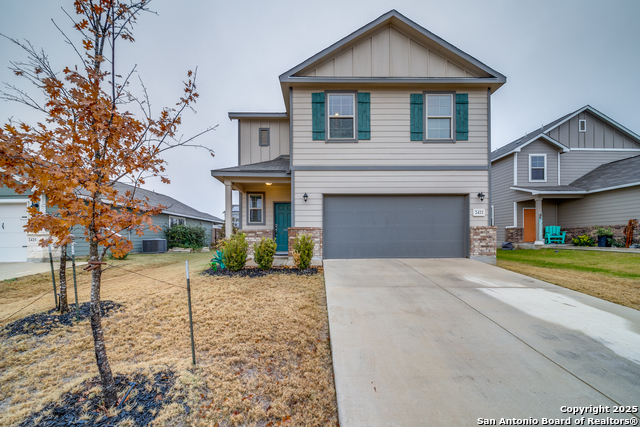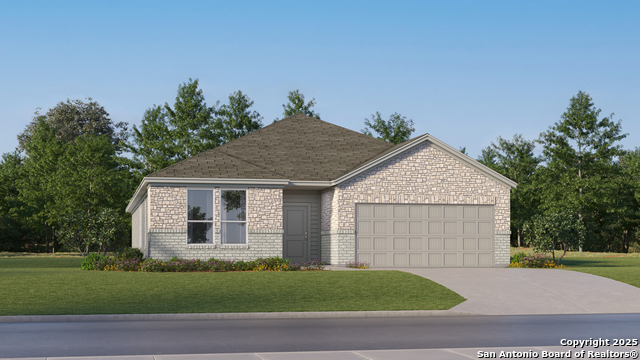1145 Water Valley, Seguin, TX 78155
Property Photos
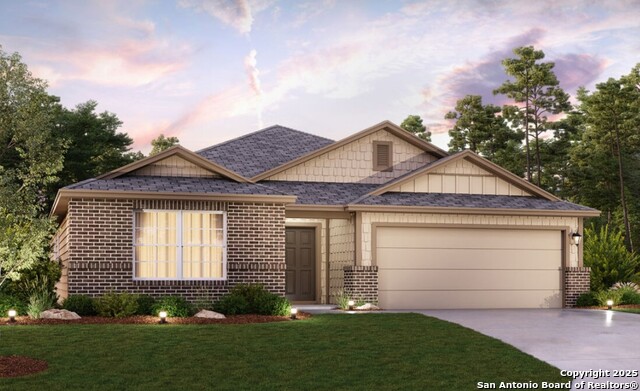
Would you like to sell your home before you purchase this one?
Priced at Only: $304,990
For more Information Call:
Address: 1145 Water Valley, Seguin, TX 78155
Property Location and Similar Properties
- MLS#: 1837128 ( Single Residential )
- Street Address: 1145 Water Valley
- Viewed: 9
- Price: $304,990
- Price sqft: $162
- Waterfront: No
- Year Built: 2025
- Bldg sqft: 1879
- Bedrooms: 3
- Total Baths: 2
- Full Baths: 2
- Garage / Parking Spaces: 2
- Days On Market: 69
- Additional Information
- County: GUADALUPE
- City: Seguin
- Zipcode: 78155
- Subdivision: Greenspoint Heights
- District: Seguin
- Elementary School: Mcqueeney
- Middle School: A.J. BRIESEMEISTER
- High School: Seguin
- Provided by: Escape Realty
- Contact: Jaclyn Calhoun
- (210) 421-9291

- DMCA Notice
Description
***ESTIMATED COMPLETION DATE APRIL/MAY*** WWelcome to this inviting 3 bedroom, 2 bathroom home located at 1145 Water Valley in Seguin, TX 78155, now available for sale. This charming home boasts 1,879 square feet of modern living space, perfect for a variety of lifestyles. Take A Look Around Situated in a peaceful neighborhood, this single story home is a new construction masterfully crafted by M/I Homes, one of the nation's leading new construction home builders, ensuring quality and attention to detail. The interior features an open floor plan that seamlessly connects the kitchen, living, and dining areas, creating a spacious and welcoming atmosphere for everyday living and entertaining. The well appointed kitchen is a focal point of the home, offering a blend of style and functionality. Equipped with sleek cabinetry, stainless steel appliances, and ample countertop space, it's a chef's delight. Whether you're preparing a quick breakfast or hosting a dinner party, this kitchen is designed to meet your culinary needs. Step outside to discover a covered patio, perfect for enjoying the fresh air and alfresco dining. The outdoor space provides a private retreat where you can relax and unwind after a long day or host gatherings with friends and family. With 3 cozy bedrooms, including a primary suite with an en suite bathroom, this home offers comfortable accommodations for residents and guests alike. The additional bathroom is conveniently located to serve the other bedrooms, ensuring everyone's comfort and privacy. A 2 car garage adds convenience for homeowners with vehicles, providing secure off street parking for peace of mind.
Description
***ESTIMATED COMPLETION DATE APRIL/MAY*** WWelcome to this inviting 3 bedroom, 2 bathroom home located at 1145 Water Valley in Seguin, TX 78155, now available for sale. This charming home boasts 1,879 square feet of modern living space, perfect for a variety of lifestyles. Take A Look Around Situated in a peaceful neighborhood, this single story home is a new construction masterfully crafted by M/I Homes, one of the nation's leading new construction home builders, ensuring quality and attention to detail. The interior features an open floor plan that seamlessly connects the kitchen, living, and dining areas, creating a spacious and welcoming atmosphere for everyday living and entertaining. The well appointed kitchen is a focal point of the home, offering a blend of style and functionality. Equipped with sleek cabinetry, stainless steel appliances, and ample countertop space, it's a chef's delight. Whether you're preparing a quick breakfast or hosting a dinner party, this kitchen is designed to meet your culinary needs. Step outside to discover a covered patio, perfect for enjoying the fresh air and alfresco dining. The outdoor space provides a private retreat where you can relax and unwind after a long day or host gatherings with friends and family. With 3 cozy bedrooms, including a primary suite with an en suite bathroom, this home offers comfortable accommodations for residents and guests alike. The additional bathroom is conveniently located to serve the other bedrooms, ensuring everyone's comfort and privacy. A 2 car garage adds convenience for homeowners with vehicles, providing secure off street parking for peace of mind.
Payment Calculator
- Principal & Interest -
- Property Tax $
- Home Insurance $
- HOA Fees $
- Monthly -
Features
Building and Construction
- Builder Name: M/I Homes
- Construction: New
- Exterior Features: Brick, Siding
- Floor: Carpeting, Ceramic Tile, Vinyl
- Foundation: Slab
- Kitchen Length: 11
- Roof: Composition
- Source Sqft: Appraiser
School Information
- Elementary School: Mcqueeney
- High School: Seguin
- Middle School: A.J. BRIESEMEISTER
- School District: Seguin
Garage and Parking
- Garage Parking: Two Car Garage
Eco-Communities
- Water/Sewer: Water System
Utilities
- Air Conditioning: One Central
- Fireplace: Not Applicable
- Heating Fuel: Electric
- Heating: Central
- Window Coverings: None Remain
Amenities
- Neighborhood Amenities: None
Finance and Tax Information
- Days On Market: 65
- Home Owners Association Fee: 600
- Home Owners Association Frequency: Annually
- Home Owners Association Mandatory: Mandatory
- Home Owners Association Name: ALAMO MANAGEMENT GROUP
- Total Tax: 1.95
Other Features
- Block: 71
- Contract: Exclusive Right To Sell
- Instdir: As you are coming down 46 South, you will take a right on Rudeloff Road, and the neighborhood will be on your left.
- Interior Features: One Living Area
- Legal Desc Lot: 56
- Legal Description: BLOCK 71 LOT 56
- Ph To Show: 210-333-2244
- Possession: Closing/Funding
- Style: One Story
Owner Information
- Owner Lrealreb: No
Similar Properties
Nearby Subdivisions
A J Grebey 1
Acre
Arroyo Del Cielo
Arroyo Ranch
Arroyo Ranch Ph 1
Arroyo Ranch Ph 2
Arroyo Ranch Phase #1
Baker Isaac
Bartholomae
Bauer
Bruns
Capote Oaks Estates
Cardova Crossing
Caters Parkview
Century Oaks
Chaparral
Cherino M
Clements J D
College View #1
Cordova Crossing
Cordova Crossing Unit 3
Cordova Estates
Cordova Trails
Cordova Xing Un 1
Cordova Xing Un 2
Country Club Estates
Countryside
Coveney Estates
Davis George W
Deerwood
Deerwood Circle
Eastgate
El Rhea Courts
Esnaurizar A M
Fairview#2
Forest Oak Ranches Phase 1
Forshage
G 0020
G W Williams
G W Williams Surv 46 Abs 33
G_a0006
George King
Glen Cove
Gortari E
Greenfield
Greenspoint Heights
Guadalupe Heights
Guadalupe Ski-plex
Hannah Heights
Hickory Forrest
Hiddenbrooke
Inner
J C Pape
John Cowan Survey
Jose De La Baume
Joseph Kent
Joye
Keller Heights
L H Peters
Laguna Vista
Lake Ridge
Las Brisas
Las Brisas #6
Las Brisas 3
Las Hadas
Leach William
Lenard Anderson
Lily Springs
Mansola
Meadow Lake
Meadows @ Nolte Farms Ph# 1 (t
Meadows Of Martindale
Meadows Of Mill Creek
Mill Creek Crossing
Muehl Road Estates
N/a
Na
Navarro Fields
Navarro Oaks
Navarro Ranch
Nolte Farms
None
Northern Trails
Northgate
Not In Defined Subdivision
Oak Creek
Oak Hills Ranch Estates
Oak Springs
Oak Village
Oak Village North
Out/guadalupe Co.
Out/guadalupe Co. (common) / H
Out/guadulape
Pape
Pecan Cove
Pleasant Acres
Ridge View
Ridge View Estates
Ridgeview
River - Guadalupe County
Rob Roy Estates
Rook
Roseland Heights #2
Rural Nbhd Geo Region
Ruralg23
Sagewood
Schneider Hill
Seguin
Seguin Neighborhood 01
Seguin Neighborhood 02
Seguin Neighborhood 03
Seguin_nh
Seguin-01
Sky Valley
Smith
Swenson Heights
Swenson Heights Sub Un 3b
T O R Properties Ii
The Meadows
The Summit
The Summitt At Cordova
The Village Of Mill Creek
The Willows
Three Oaks
Toll Brothers At Nolte Farms
Tor Properties Unit 2
Unkown
Village At Three Oaks
Wallace
Walnut Bend
Waters Edge
West
West #1
West 1
West Addition
Windbrook
Woodside Farms
Zipp 2
Contact Info

- Jose Robledo, REALTOR ®
- Premier Realty Group
- I'll Help Get You There
- Mobile: 830.968.0220
- Mobile: 830.968.0220
- joe@mevida.net



