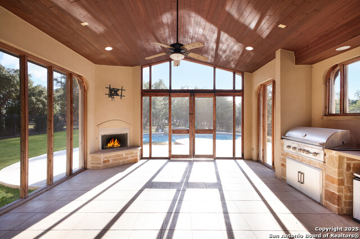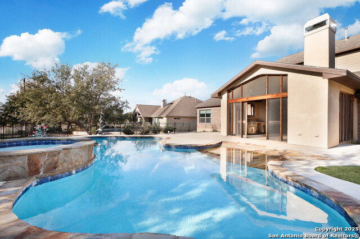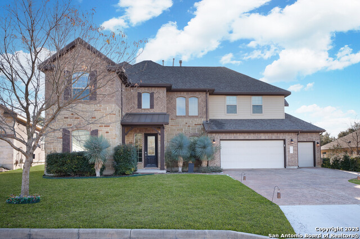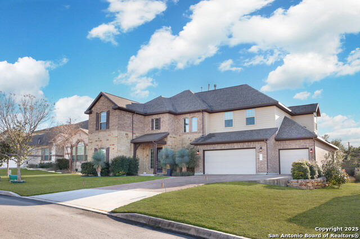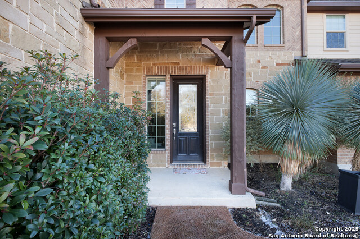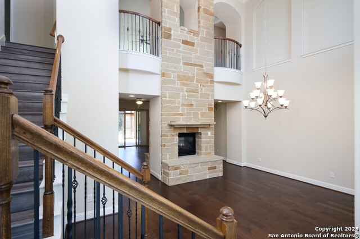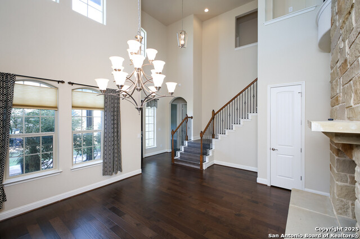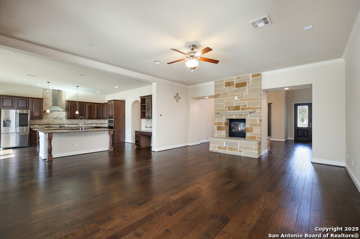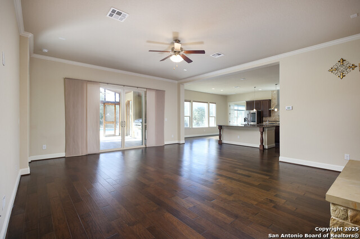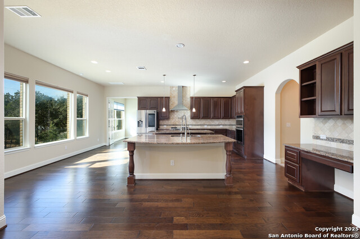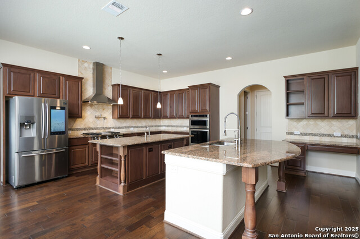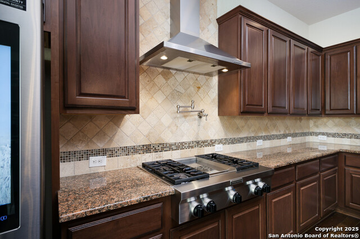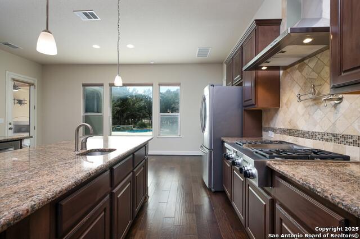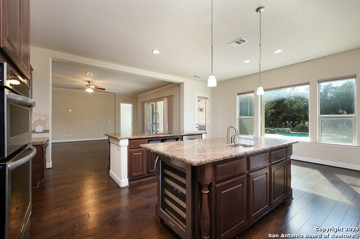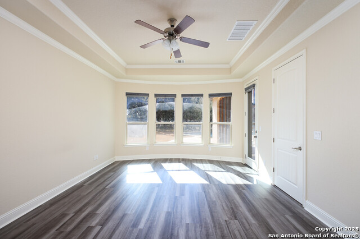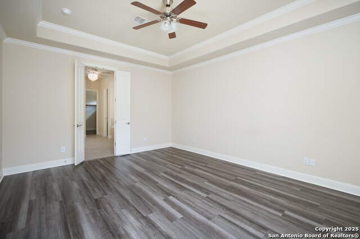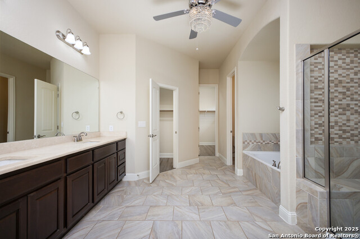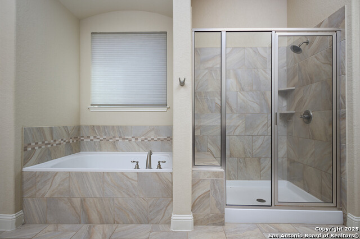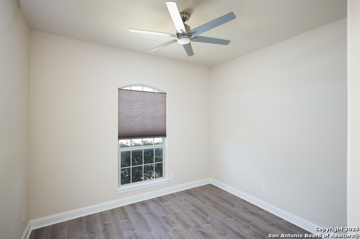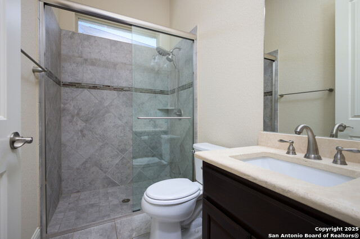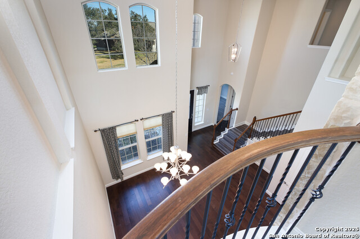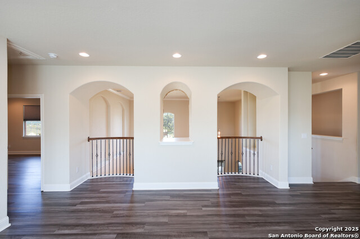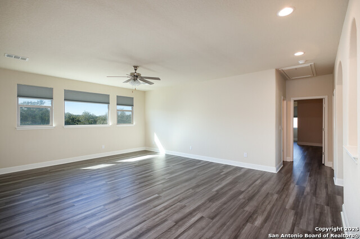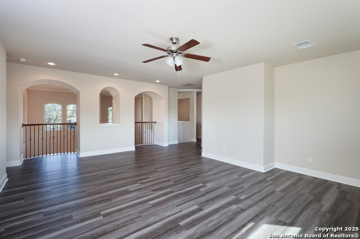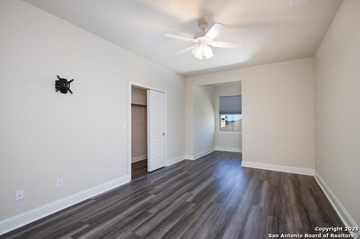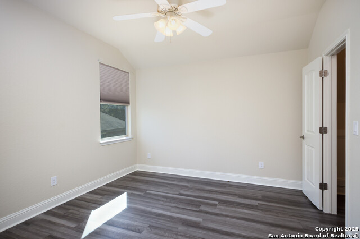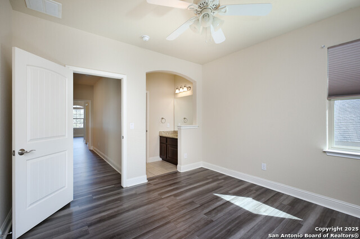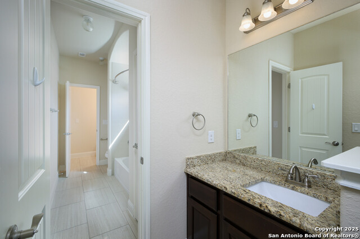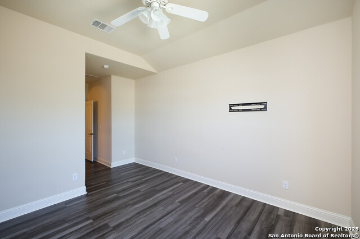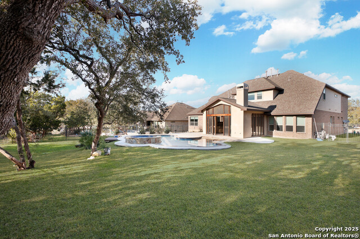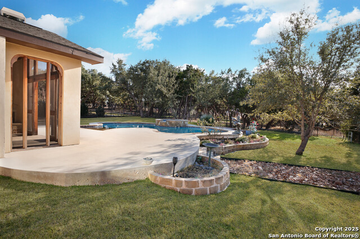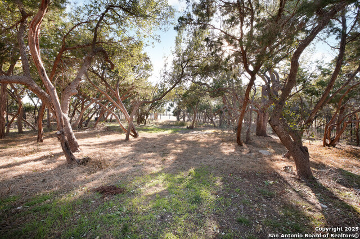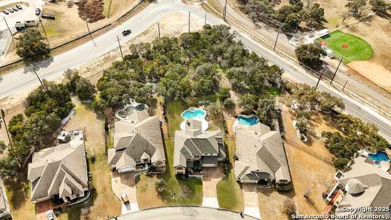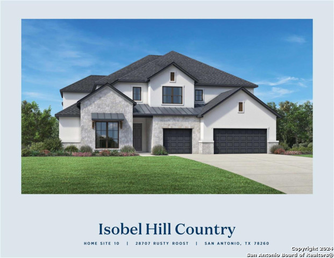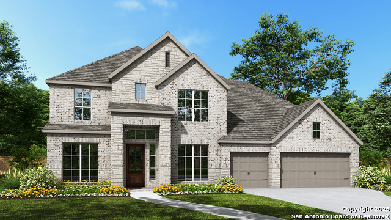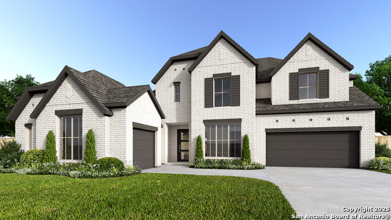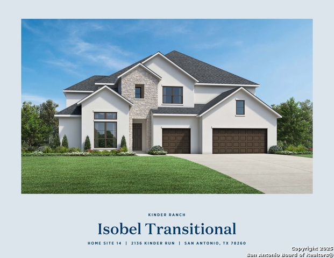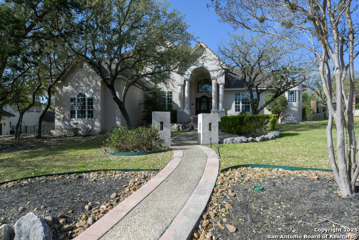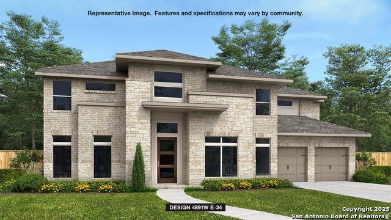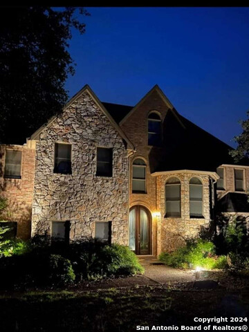27623 San Portola, San Antonio, TX 78260
Property Photos
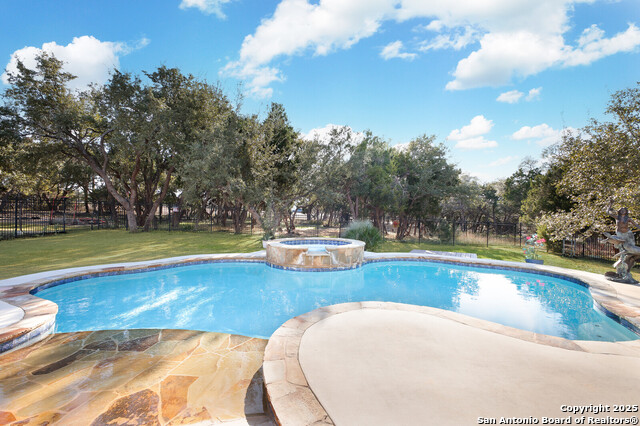
Would you like to sell your home before you purchase this one?
Priced at Only: $899,000
For more Information Call:
Address: 27623 San Portola, San Antonio, TX 78260
Property Location and Similar Properties
- MLS#: 1837334 ( Single Residential )
- Street Address: 27623 San Portola
- Viewed: 37
- Price: $899,000
- Price sqft: $208
- Waterfront: No
- Year Built: 2014
- Bldg sqft: 4320
- Bedrooms: 5
- Total Baths: 4
- Full Baths: 4
- Garage / Parking Spaces: 3
- Days On Market: 67
- Additional Information
- County: BEXAR
- City: San Antonio
- Zipcode: 78260
- Subdivision: Valencia Terrace
- District: Comal
- Elementary School: Timberwood Park
- Middle School: Pieper Ranch
- High School: Pieper
- Provided by: Compass RE Texas, LLC - SA
- Contact: Charles Jackson
- (210) 288-4779

- DMCA Notice
Description
3.99 Seller Financing Available! Welcome to 27623 San Portola, a truly exceptional home that blends luxury, comfort, and functionality. Located in a prestigious gated community, this property offers a serene and secure lifestyle, nestled on a sprawling .7 acre lot with a park like backyard filled with mature trees for ultimate privacy. As you step through the front door, you are greeted by soaring ceilings and two charming Juliet balconies, creating an immediate sense of grandeur and elegance. The home boasts five spacious bedrooms and four bathrooms, with the primary suite conveniently located on the first floor. The primary suite features two walk in closets and a luxurious ensuite bathroom, creating a private retreat. An additional bedroom on the main floor adds convenience and flexibility, ideal for guests or multi generational living. The heart of this home lies in its seamless design and abundant living spaces. A double sided fireplace connects the living room, adding warmth and elegance. The home also offers a dedicated office, a large loft, and a flex room, providing versatile options to suit your lifestyle needs. Step outside to your personal oasis, where a custom designed pool with a beach entry and hot tub awaits. The enclosed, screened in patio features a fireplace and a fully equipped outdoor kitchen, perfect for entertaining or relaxing year round. The lush backyard, with its mature trees, feels like your own private park, offering peace and tranquility. Upgrades include a new roof in 2019 and a replaced HVAC system with updated ductwork in 2024, ensuring comfort and efficiency for years to come. Conveniently located within walking distance of a nearby park and elementary school, this home combines luxury living with outdoor recreation and convenience. Don't miss your chance to own this one of a kind property.
Description
3.99 Seller Financing Available! Welcome to 27623 San Portola, a truly exceptional home that blends luxury, comfort, and functionality. Located in a prestigious gated community, this property offers a serene and secure lifestyle, nestled on a sprawling .7 acre lot with a park like backyard filled with mature trees for ultimate privacy. As you step through the front door, you are greeted by soaring ceilings and two charming Juliet balconies, creating an immediate sense of grandeur and elegance. The home boasts five spacious bedrooms and four bathrooms, with the primary suite conveniently located on the first floor. The primary suite features two walk in closets and a luxurious ensuite bathroom, creating a private retreat. An additional bedroom on the main floor adds convenience and flexibility, ideal for guests or multi generational living. The heart of this home lies in its seamless design and abundant living spaces. A double sided fireplace connects the living room, adding warmth and elegance. The home also offers a dedicated office, a large loft, and a flex room, providing versatile options to suit your lifestyle needs. Step outside to your personal oasis, where a custom designed pool with a beach entry and hot tub awaits. The enclosed, screened in patio features a fireplace and a fully equipped outdoor kitchen, perfect for entertaining or relaxing year round. The lush backyard, with its mature trees, feels like your own private park, offering peace and tranquility. Upgrades include a new roof in 2019 and a replaced HVAC system with updated ductwork in 2024, ensuring comfort and efficiency for years to come. Conveniently located within walking distance of a nearby park and elementary school, this home combines luxury living with outdoor recreation and convenience. Don't miss your chance to own this one of a kind property.
Payment Calculator
- Principal & Interest -
- Property Tax $
- Home Insurance $
- HOA Fees $
- Monthly -
Features
Building and Construction
- Apprx Age: 11
- Builder Name: Scott Felder
- Construction: Pre-Owned
- Exterior Features: 4 Sides Masonry, Stone/Rock, Stucco
- Floor: Ceramic Tile, Wood, Vinyl
- Foundation: Slab
- Kitchen Length: 22
- Roof: Composition
- Source Sqft: Appsl Dist
Land Information
- Lot Description: County VIew, 1/2-1 Acre
- Lot Improvements: Street Paved, Curbs, Sidewalks, Streetlights
School Information
- Elementary School: Timberwood Park
- High School: Pieper
- Middle School: Pieper Ranch
- School District: Comal
Garage and Parking
- Garage Parking: Three Car Garage
Eco-Communities
- Water/Sewer: Septic
Utilities
- Air Conditioning: Two Central
- Fireplace: Two, Living Room, Wood Burning, Gas
- Heating Fuel: Natural Gas
- Heating: Central
- Recent Rehab: No
- Window Coverings: All Remain
Amenities
- Neighborhood Amenities: Controlled Access
Finance and Tax Information
- Days On Market: 171
- Home Owners Association Fee: 200
- Home Owners Association Frequency: Quarterly
- Home Owners Association Mandatory: Mandatory
- Home Owners Association Name: LIFETIME
- Total Tax: 17342.14
Rental Information
- Currently Being Leased: No
Other Features
- Block: 22
- Contract: Exclusive Right To Sell
- Instdir: Head north on Blanco Rd. 7 miles outside of Loop 1604. Turn right on Old Blanco Rd./Borgfeld Dr go 1/2 mile and turn left on to San Portola. Home will be on the left.
- Interior Features: Two Living Area, Liv/Din Combo, Eat-In Kitchen, Two Eating Areas, Island Kitchen, Breakfast Bar, Walk-In Pantry, Study/Library, Game Room, Media Room, Loft, Utility Room Inside, Secondary Bedroom Down, High Ceilings, Open Floor Plan, Cable TV Available, High Speed Internet, Laundry Main Level, Walk in Closets
- Legal Description: CB 4837D (VALENCIA TERRACE), BLOCK 22 LOT 4 2013-NEW PER PLA
- Ph To Show: SHOWING TIME
- Possession: Closing/Funding
- Style: Two Story
- Views: 37
Owner Information
- Owner Lrealreb: No
Similar Properties
Nearby Subdivisions
Bavarian Hills
Bluffs Of Lookout Canyon
Boulders At Canyon Springs
Canyon Springs
Canyon Springs Trails Ne
Clementson Ranch
Deer Creek
Enclave At Canyon Springs
Estancia
Estancia Ranch
Estancia Ranch - 50
Estates At Stonegate
Hastings Ridge At Kinder Ranch
Heights At Stone Oak
Highland Estates
Kinder Ranch
Lakeside At Canyon Springs
Links At Canyon Springs
Lookout Canyon
Lookout Canyon Creek
Oak Moss North
Oliver Ranch
Panther Creek At Stone O
Preserve At Sterling Ridge
Promontory Reserve
Prospect Creek At Kinder Ranch
Ridge At Canyon Springs
Ridge Of Silverado Hills
Royal Oaks Estates
San Miguel At Canyon Springs
Sherwood Forest
Silverado Hills
Sterling Ridge
Stone Oak Villas
Summerglen
Sunday Creek At Kinder Ranch
Terra Bella
The Forest At Stone Oak
The Preserve Of Sterling Ridge
The Reserves @ The Heights Of
The Reserves@ The Heights Of S
The Ridge
The Ridge At Lookout Canyon
The Summit At Canyon Springs
The Summit At Sterling Ridge
Timber Oaks North
Timberwood Park
Toll Brothers At Kinder Ranch
Tuscany Heights
Valencia Terrace
Venado Creek
Villas At Canyon Springs
Villas Of Silverado Hills
Vista Bella
Waters At Canyon Springs
Willis Ranch
Woodland Hills
Woodland Hills North
Contact Info

- Jose Robledo, REALTOR ®
- Premier Realty Group
- I'll Help Get You There
- Mobile: 830.968.0220
- Mobile: 830.968.0220
- joe@mevida.net



