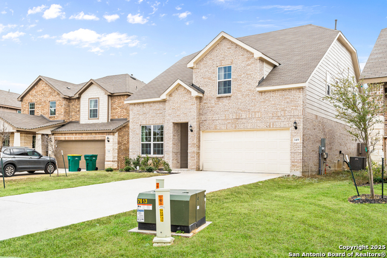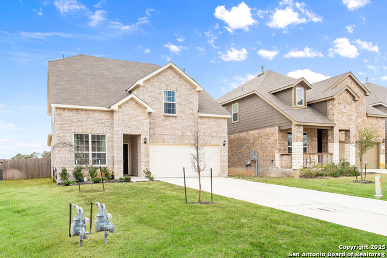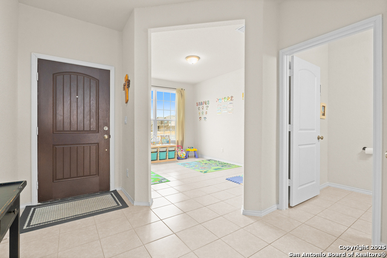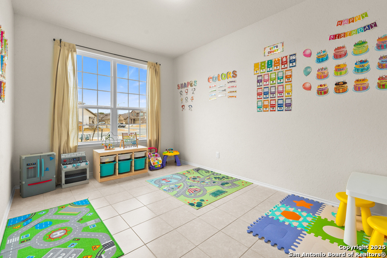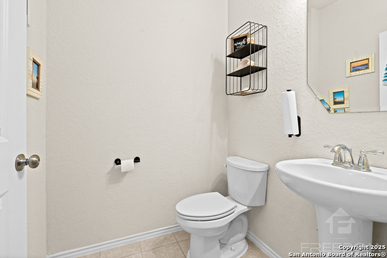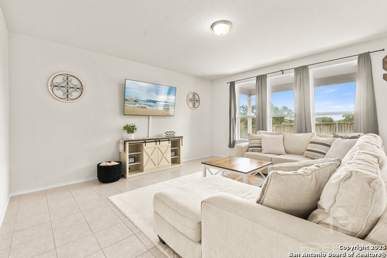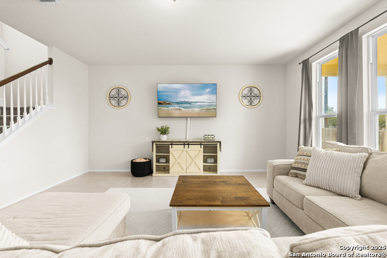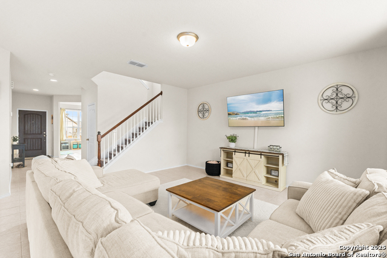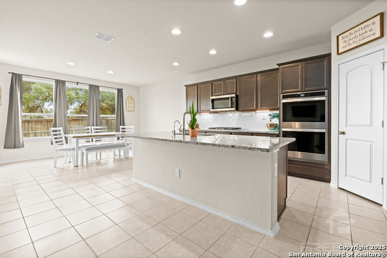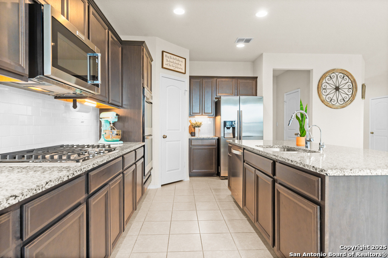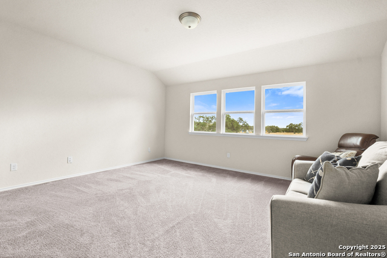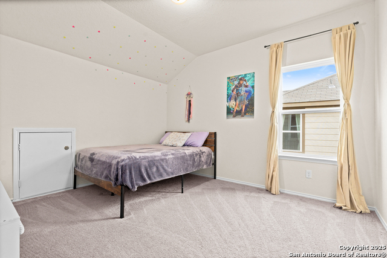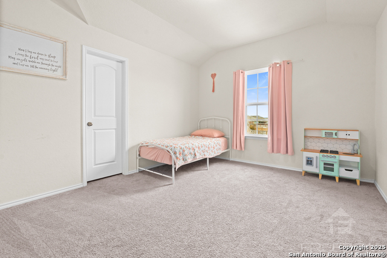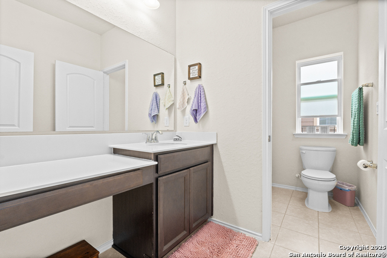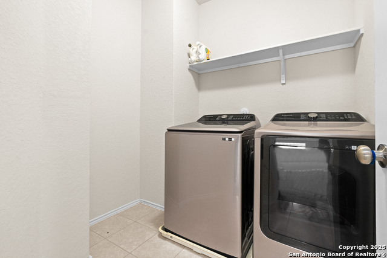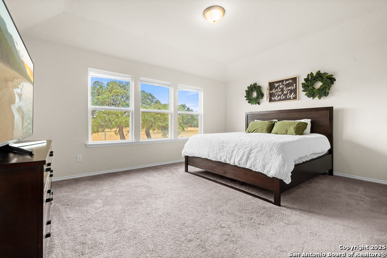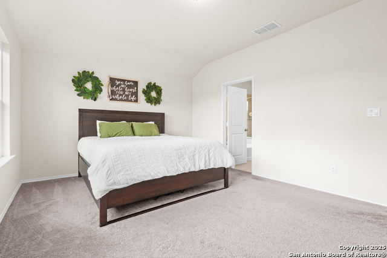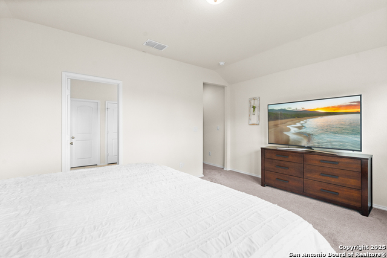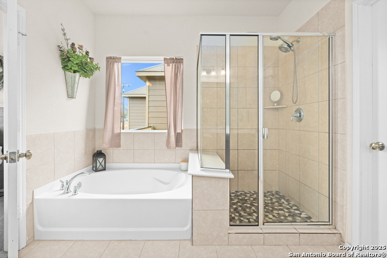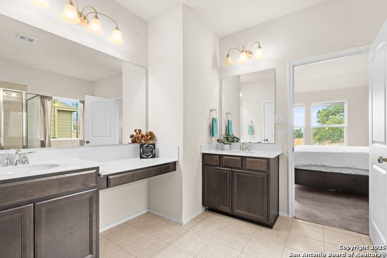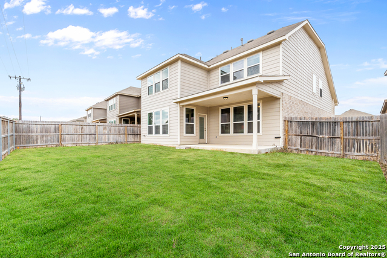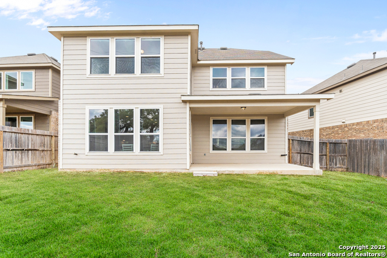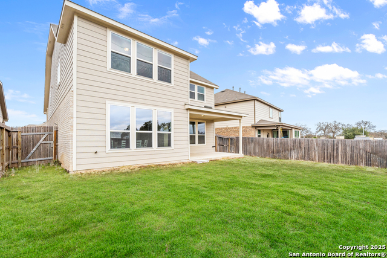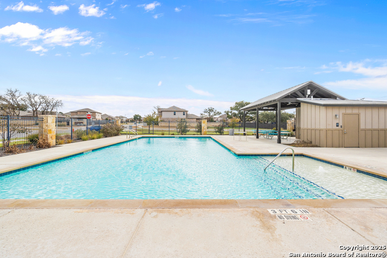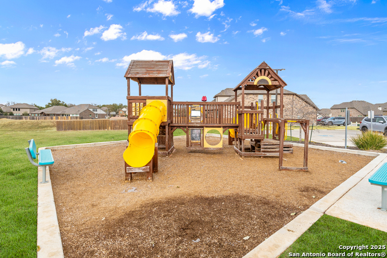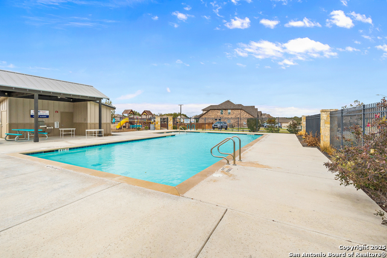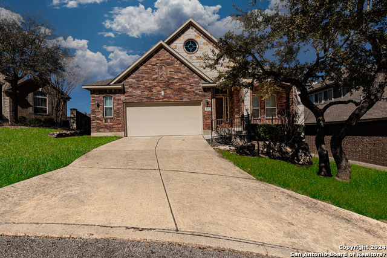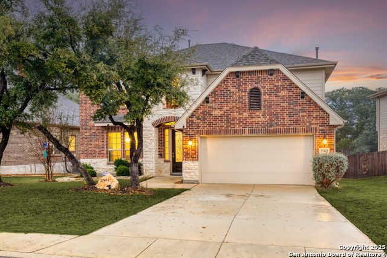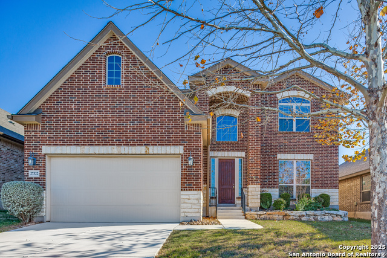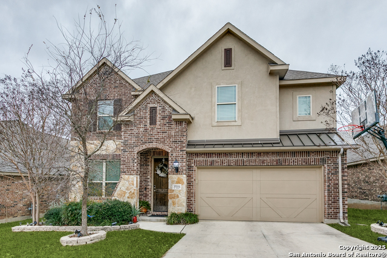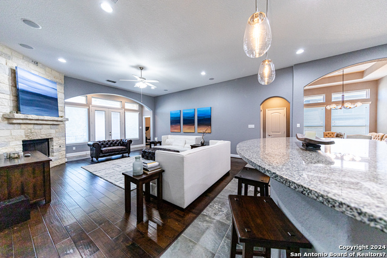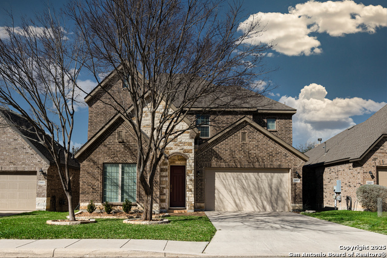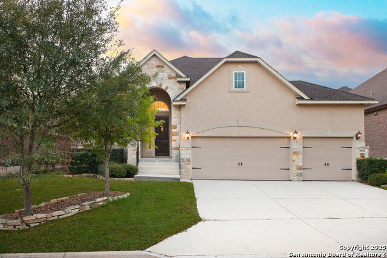149 Inverness, Boerne, TX 78015
Property Photos
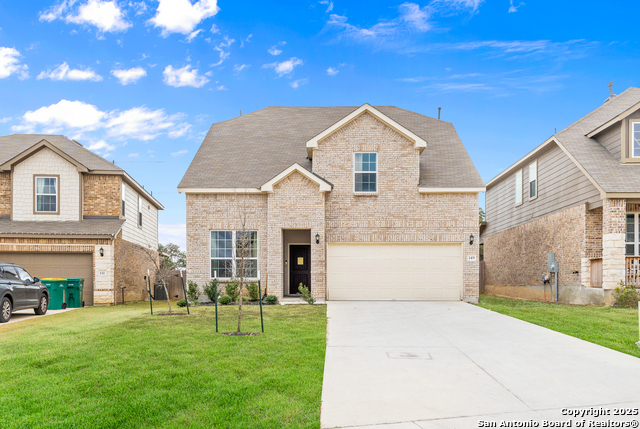
Would you like to sell your home before you purchase this one?
Priced at Only: $484,999
For more Information Call:
Address: 149 Inverness, Boerne, TX 78015
Property Location and Similar Properties
- MLS#: 1838893 ( Single Residential )
- Street Address: 149 Inverness
- Viewed: 16
- Price: $484,999
- Price sqft: $166
- Waterfront: No
- Year Built: 2022
- Bldg sqft: 2917
- Bedrooms: 4
- Total Baths: 3
- Full Baths: 2
- 1/2 Baths: 1
- Garage / Parking Spaces: 2
- Days On Market: 67
- Additional Information
- County: KENDALL
- City: Boerne
- Zipcode: 78015
- Subdivision: Southglen
- District: Boerne
- Elementary School: Kendall Elementary
- Middle School: Boerne Middle S
- High School: Champion
- Provided by: Keller Williams City-View
- Contact: Lourdes Bishop
- (210) 365-9089

- DMCA Notice
Description
Welcome to this stunning 4 bedroom, 2.5 bathroom home in the desirable Southglen community! Featuring controlled access for added privacy, this home boasts a beautiful open floor plan with an abundance of natural lighting throughout. The spacious kitchen is a chef's dream, complete with a long island, a dedicated dining area, and plenty of counter space for meal prep. The primary bathroom features a his and her vanity, a dual tub and shower, and ample storage. Step outside to a large, private backyard, offering plenty of space for relaxation, outdoor gatherings, and a dedicated area for kids to play. Plus, enjoy access to fantastic community amenities, including a pool and playground. Conveniently located just minutes from shopping, dining, and entertainment, this home is a must see! Schedule your showing today!
Description
Welcome to this stunning 4 bedroom, 2.5 bathroom home in the desirable Southglen community! Featuring controlled access for added privacy, this home boasts a beautiful open floor plan with an abundance of natural lighting throughout. The spacious kitchen is a chef's dream, complete with a long island, a dedicated dining area, and plenty of counter space for meal prep. The primary bathroom features a his and her vanity, a dual tub and shower, and ample storage. Step outside to a large, private backyard, offering plenty of space for relaxation, outdoor gatherings, and a dedicated area for kids to play. Plus, enjoy access to fantastic community amenities, including a pool and playground. Conveniently located just minutes from shopping, dining, and entertainment, this home is a must see! Schedule your showing today!
Payment Calculator
- Principal & Interest -
- Property Tax $
- Home Insurance $
- HOA Fees $
- Monthly -
Features
Building and Construction
- Builder Name: Pulte Group
- Construction: Pre-Owned
- Exterior Features: Brick
- Floor: Carpeting, Ceramic Tile
- Foundation: Slab
- Kitchen Length: 17
- Roof: Wood Shingle/Shake
- Source Sqft: Appsl Dist
Land Information
- Lot Description: County VIew
- Lot Improvements: Street Paved, Curbs, Street Gutters, Sidewalks, Streetlights, Fire Hydrant w/in 500', Asphalt, City Street
School Information
- Elementary School: Kendall Elementary
- High School: Champion
- Middle School: Boerne Middle S
- School District: Boerne
Garage and Parking
- Garage Parking: Two Car Garage, Attached
Eco-Communities
- Energy Efficiency: Programmable Thermostat, 12"+ Attic Insulation, Double Pane Windows, Energy Star Appliances, 90% Efficient Furnace, High Efficiency Water Heater, Storm Windows
- Green Certifications: Energy Star Certified
- Water/Sewer: Water System, Sewer System, City
Utilities
- Air Conditioning: One Central
- Fireplace: Not Applicable
- Heating Fuel: Natural Gas
- Heating: Central
- Utility Supplier Elec: Bandera
- Utility Supplier Gas: City of Boer
- Utility Supplier Grbge: Waste Manage
- Utility Supplier Sewer: City of Boer
- Utility Supplier Water: City of Boer
- Window Coverings: Some Remain
Amenities
- Neighborhood Amenities: Controlled Access, Pool, Clubhouse, Park/Playground, Jogging Trails, Bike Trails
Finance and Tax Information
- Days On Market: 134
- Home Owners Association Fee: 145
- Home Owners Association Frequency: Quarterly
- Home Owners Association Mandatory: Mandatory
- Home Owners Association Name: LIFETIME HOA MANAGEMENT
- Total Tax: 8996.6
Other Features
- Accessibility: 2+ Access Exits, Int Door Opening 32"+, Ext Door Opening 36"+, 36 inch or more wide halls, Hallways 42" Wide, Doors-Swing-In, Doors w/Lever Handles, Entry Slope less than 1 foot, Flashing Doorbell, Grab Bars in Bathroom(s), Grab Bars Throughout
- Contract: Exclusive Right To Sell
- Instdir: Follow I-10 W to Frontage Rd. Take exit 545 from I-10 W. Turn right onto Dietz Elkhorn Rd, turn left onto Old Fredericksburg Rd, turn left onto Inverness/Stirling. Destination will be on the left.
- Interior Features: One Living Area, Liv/Din Combo, Two Eating Areas, Island Kitchen, Walk-In Pantry, Study/Library, Game Room, Media Room, Utility Room Inside, All Bedrooms Upstairs
- Legal Desc Lot: 24
- Legal Description: SOUTHGLEN SUBDIVISION PHASE 7 BLK 6 LOT 24, .144 ACRES
- Miscellaneous: Lender Owned, School Bus
- Ph To Show: 210-222-2227
- Possession: Closing/Funding
- Style: Two Story
- Views: 16
Owner Information
- Owner Lrealreb: No
Similar Properties
Nearby Subdivisions
Boerne Hollow
Cibolo Ridge Estates
Cielo Ranch
Elkhorn Ridge
Enclave
Fair Oaks Ranch
Fallbrook
Fallbrook - Bexar County
Front Gate
Heights Of Lost Creek
Hills Of Cielo-ranch
Kendall Pointe
Lost Creek
Lost Creek Ranch
Mirabel
N/a
Napa Oaks
Overlook At Cielo-ranch
Reserve At Old Fredericksburg
Ridge Creek
Sablechase
Setterfeld Estates 4
Southglen
Stone Creek
Stone Creek Ranch
Stonehaven Terraces
The Bluffs Of Lost Creek
The Homestead
The Woods At Fair Oaks
Trailside At Fair Oaks Ranch
Village Green
Woodland Ranch Estates
Contact Info

- Jose Robledo, REALTOR ®
- Premier Realty Group
- I'll Help Get You There
- Mobile: 830.968.0220
- Mobile: 830.968.0220
- joe@mevida.net



