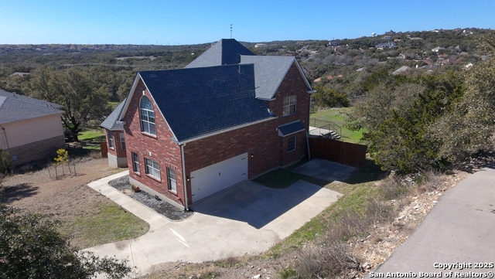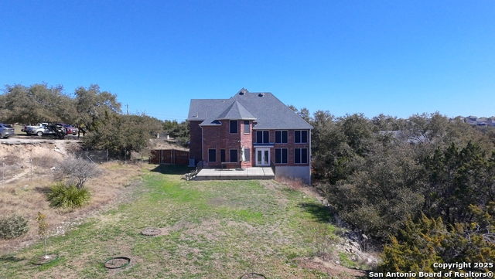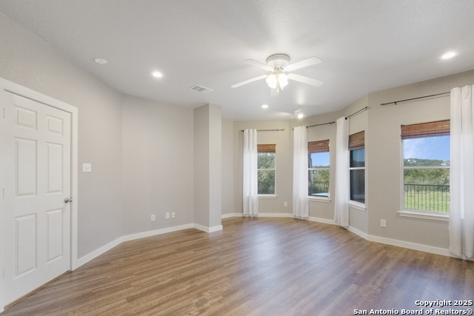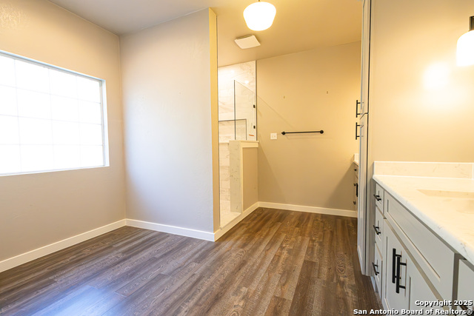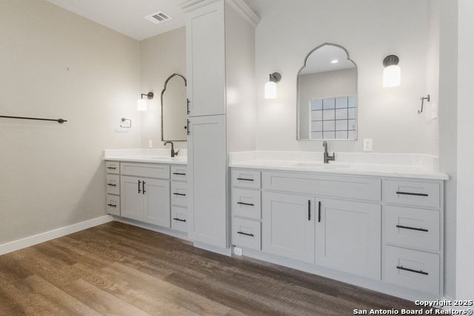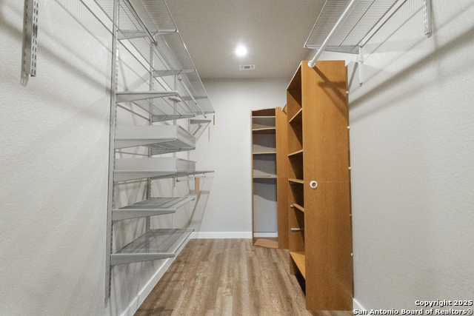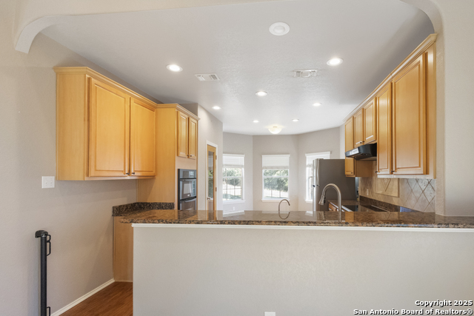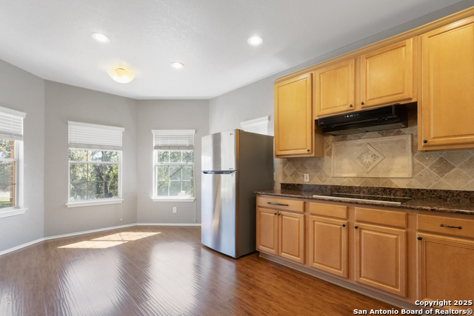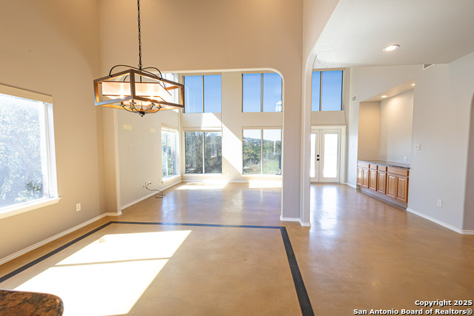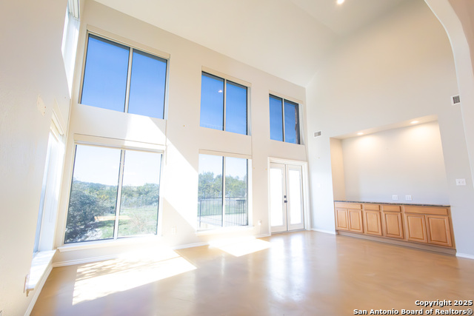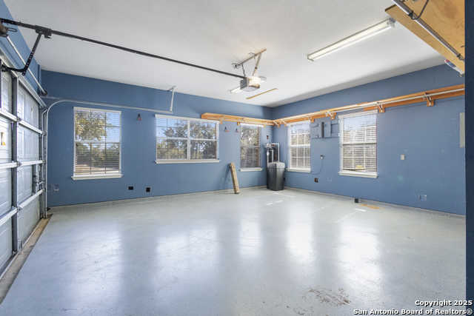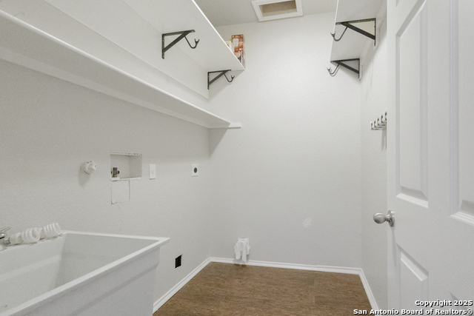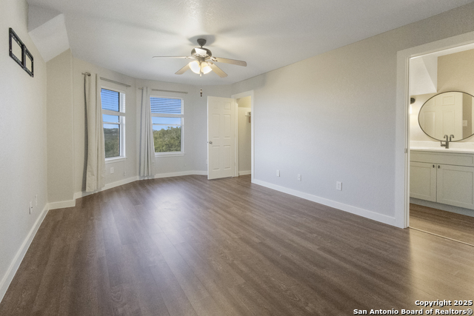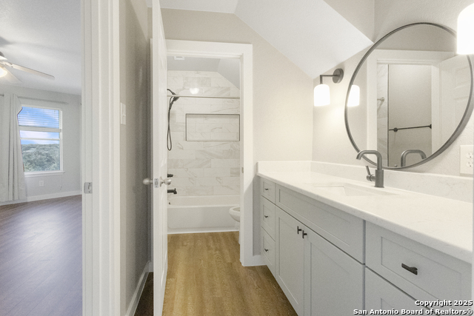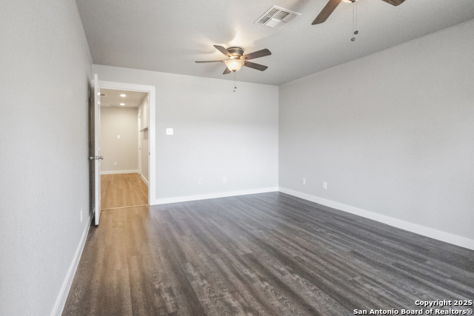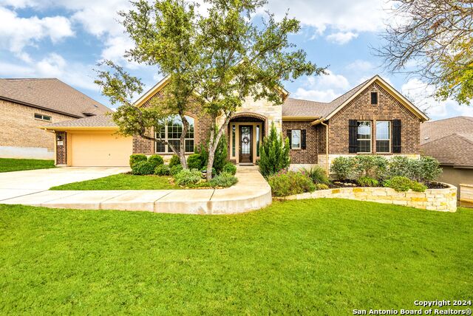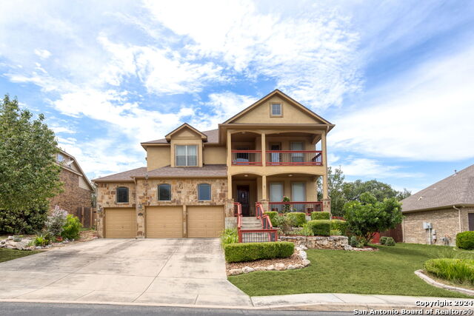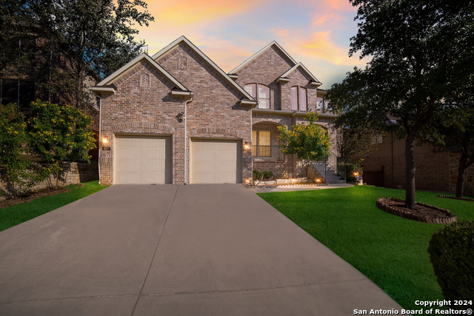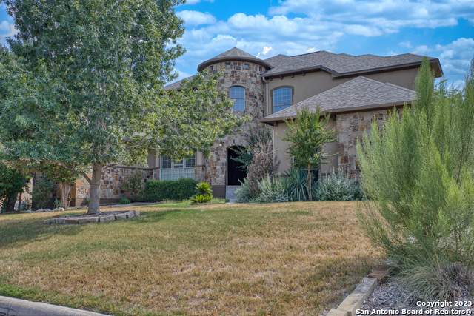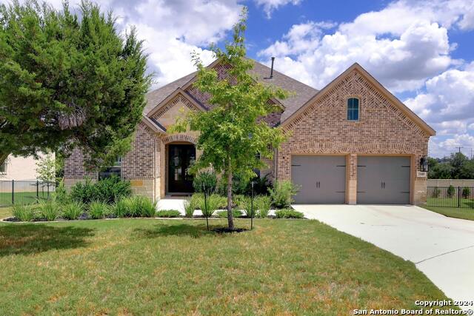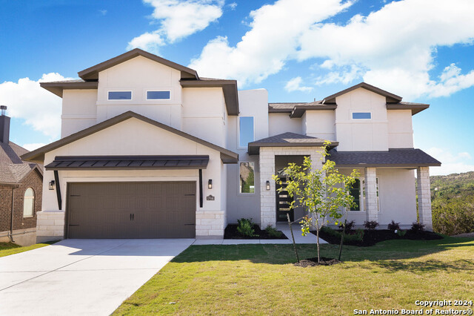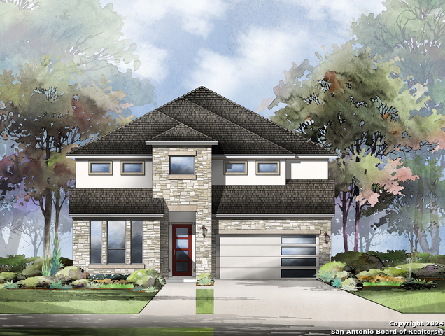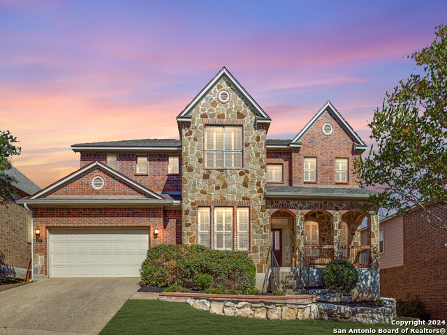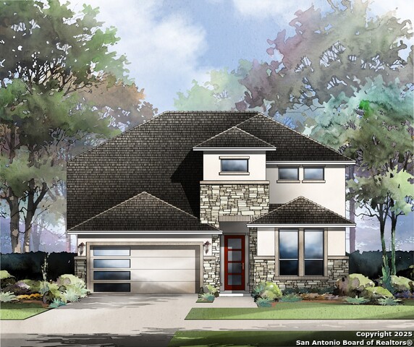26011 Serenity Ridge, San Antonio, TX 78260
Property Photos
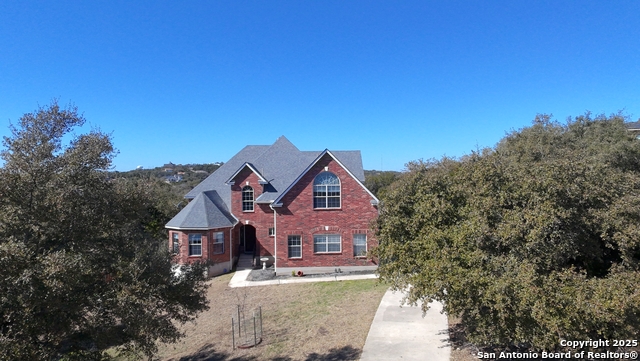
Would you like to sell your home before you purchase this one?
Priced at Only: $674,000
For more Information Call:
Address: 26011 Serenity Ridge, San Antonio, TX 78260
Property Location and Similar Properties
- MLS#: 1839379 ( Single Residential )
- Street Address: 26011 Serenity Ridge
- Viewed: 11
- Price: $674,000
- Price sqft: $245
- Waterfront: No
- Year Built: 2005
- Bldg sqft: 2755
- Bedrooms: 4
- Total Baths: 3
- Full Baths: 2
- 1/2 Baths: 1
- Garage / Parking Spaces: 2
- Days On Market: 68
- Additional Information
- County: BEXAR
- City: San Antonio
- Zipcode: 78260
- Subdivision: Timberwood Park
- District: Comal
- Elementary School: Timberwood Park
- Middle School: Pieper Ranch
- High School: Smithson Valley
- Provided by: eXp Realty
- Contact: Jill Gathright
- (888) 519-7431

- DMCA Notice
Description
An art enthusiast's sanctuary perched on a 1.06 acre hill country oasis, nestled within a tranquil cul de sac. This home boasts breathtaking sunsets and a spacious backyard, ready to be transformed into your dream oasis. This 4 bedroom, 2.5 bathroom home features freshly renovated bathrooms and a thoughtful layout designed for modern living. Timberwood Park features a 30 acre private park, owned collectively by property owners, offering a wealth of amenities. Highlights include a 7 acre lake stocked with fish and a catch and release program, a 6 hole golf course perfect for honing your short game, and courts for tennis, basketball, and volleyball. Additionally, the park boasts a junior Olympic swimming pool, a kiddie splash pad, scenic walking trails, a spacious pavilion, and a clubhouse for gatherings and events.
Description
An art enthusiast's sanctuary perched on a 1.06 acre hill country oasis, nestled within a tranquil cul de sac. This home boasts breathtaking sunsets and a spacious backyard, ready to be transformed into your dream oasis. This 4 bedroom, 2.5 bathroom home features freshly renovated bathrooms and a thoughtful layout designed for modern living. Timberwood Park features a 30 acre private park, owned collectively by property owners, offering a wealth of amenities. Highlights include a 7 acre lake stocked with fish and a catch and release program, a 6 hole golf course perfect for honing your short game, and courts for tennis, basketball, and volleyball. Additionally, the park boasts a junior Olympic swimming pool, a kiddie splash pad, scenic walking trails, a spacious pavilion, and a clubhouse for gatherings and events.
Payment Calculator
- Principal & Interest -
- Property Tax $
- Home Insurance $
- HOA Fees $
- Monthly -
Features
Building and Construction
- Apprx Age: 20
- Builder Name: UNKNOWN
- Construction: Pre-Owned
- Exterior Features: Brick
- Floor: Carpeting, Wood, Stained Concrete
- Foundation: Slab
- Kitchen Length: 12
- Roof: Composition
- Source Sqft: Appsl Dist
School Information
- Elementary School: Timberwood Park
- High School: Smithson Valley
- Middle School: Pieper Ranch
- School District: Comal
Garage and Parking
- Garage Parking: Two Car Garage
Eco-Communities
- Water/Sewer: Septic, City
Utilities
- Air Conditioning: Two Central
- Fireplace: Not Applicable
- Heating Fuel: Electric
- Heating: Central
- Utility Supplier Elec: CPS
- Utility Supplier Grbge: TIGER
- Utility Supplier Water: SAWS
- Window Coverings: All Remain
Amenities
- Neighborhood Amenities: Controlled Access, Pool, Tennis, Clubhouse, Park/Playground, Jogging Trails, Sports Court, BBQ/Grill, Basketball Court, Lake/River Park
Finance and Tax Information
- Days On Market: 55
- Home Owners Association Fee: 193
- Home Owners Association Frequency: Semi-Annually
- Home Owners Association Mandatory: Mandatory
- Home Owners Association Name: TIMBERWOOD PARK HOA
- Total Tax: 11599.28
Other Features
- Block: 29
- Contract: Exclusive Right To Sell
- Instdir: From Canyon Golf Rd heading towards Borgfeld Rd, take left onto Quiet Rapids, right on Misty Waters, left on Deer Cross Ln, then right onto Serenity Ridge. House is on left.
- Interior Features: One Living Area, Liv/Din Combo, Eat-In Kitchen, Breakfast Bar, High Ceilings, Open Floor Plan, Laundry Main Level, Laundry Room
- Legal Desc Lot: 30
- Legal Description: CB 4847B BLK 29 LOT 30
- Ph To Show: 2102222227
- Possession: Closing/Funding
- Style: Two Story
- Views: 11
Owner Information
- Owner Lrealreb: No
Similar Properties
Nearby Subdivisions
Bavarian Hills
Bluffs Of Lookout Canyon
Boulders At Canyon Springs
Canyon Springs
Canyon Springs Trails Ne
Clementson Ranch
Deer Creek
Enclave At Canyon Springs
Estancia
Estancia Ranch
Estancia Ranch - 50
Estates At Stonegate
Hastings Ridge At Kinder Ranch
Heights At Stone Oak
Highland Estates
Kinder Ranch
Lakeside At Canyon Springs
Links At Canyon Springs
Lookout Canyon
Lookout Canyon Creek
Oak Moss North
Oliver Ranch
Panther Creek At Stone O
Preserve At Sterling Ridge
Promontory Reserve
Prospect Creek At Kinder Ranch
Ridge At Canyon Springs
Ridge Of Silverado Hills
Royal Oaks Estates
San Miguel At Canyon Springs
Sherwood Forest
Silverado Hills
Sterling Ridge
Stone Oak Villas
Summerglen
Sunday Creek At Kinder Ranch
Terra Bella
The Forest At Stone Oak
The Preserve Of Sterling Ridge
The Reserves @ The Heights Of
The Reserves@ The Heights Of S
The Ridge
The Ridge At Lookout Canyon
The Summit At Canyon Springs
The Summit At Sterling Ridge
Timber Oaks North
Timberwood Park
Toll Brothers At Kinder Ranch
Tuscany Heights
Valencia Terrace
Venado Creek
Villas At Canyon Springs
Villas Of Silverado Hills
Vista Bella
Waters At Canyon Springs
Willis Ranch
Woodland Hills
Woodland Hills North
Contact Info

- Jose Robledo, REALTOR ®
- Premier Realty Group
- I'll Help Get You There
- Mobile: 830.968.0220
- Mobile: 830.968.0220
- joe@mevida.net



