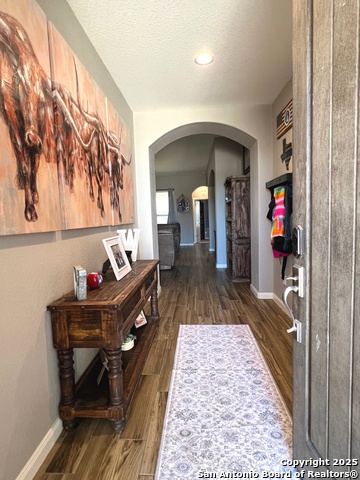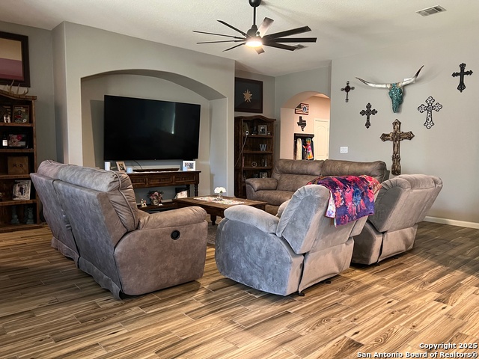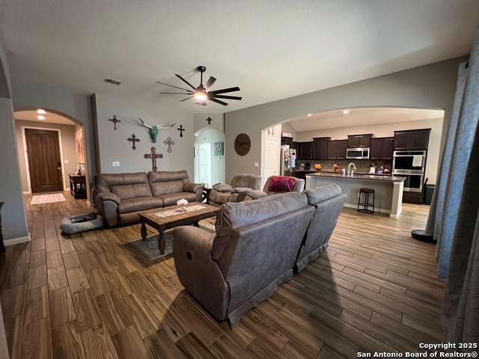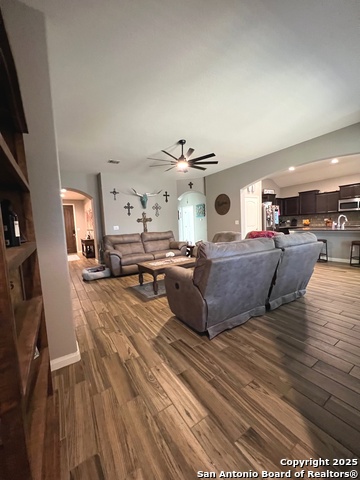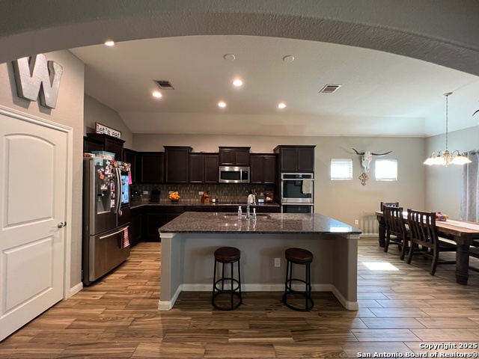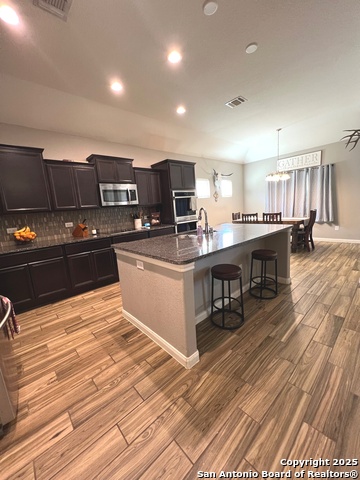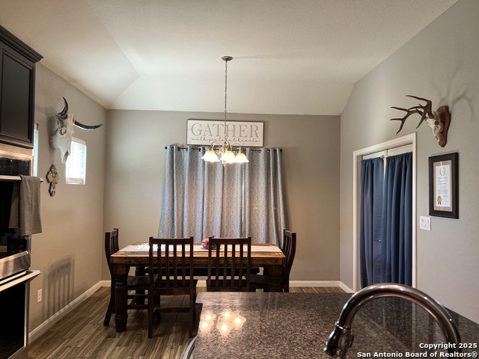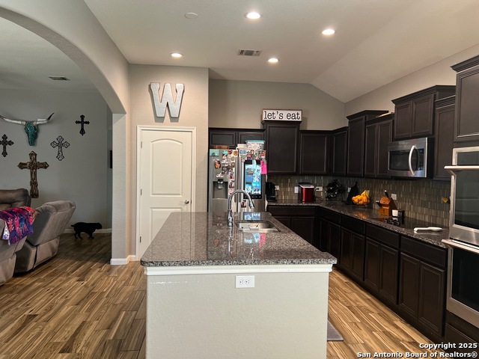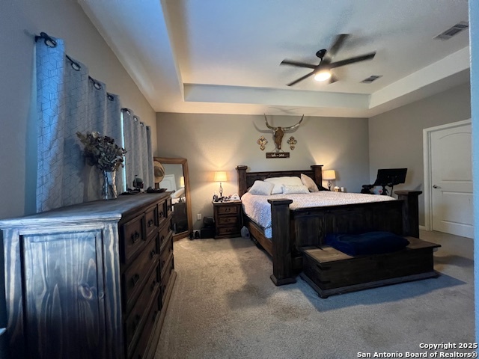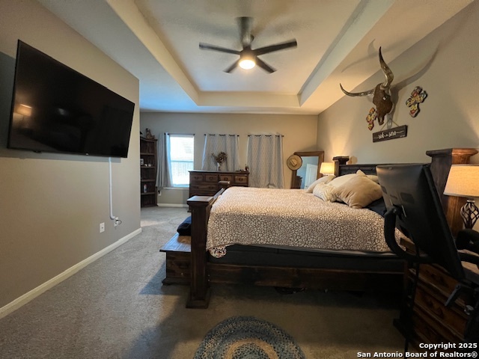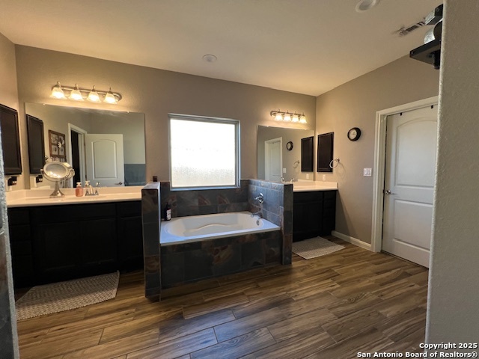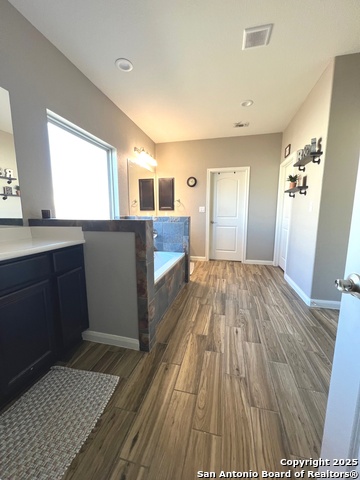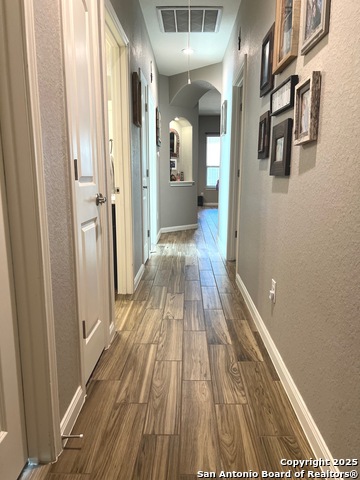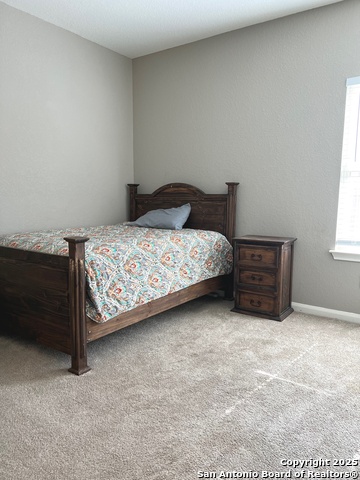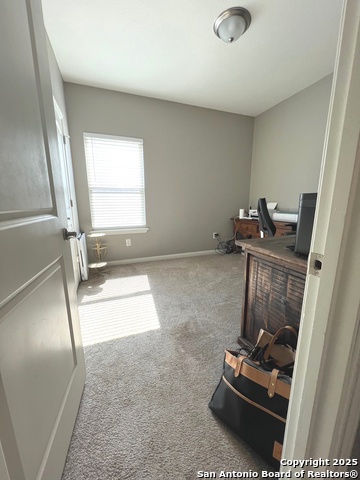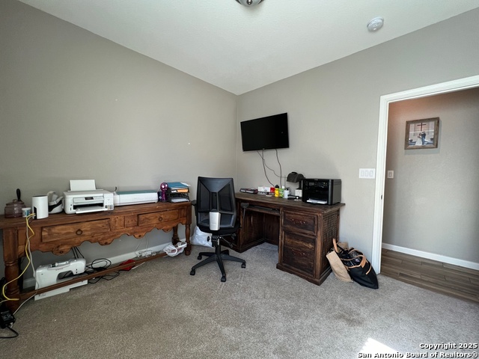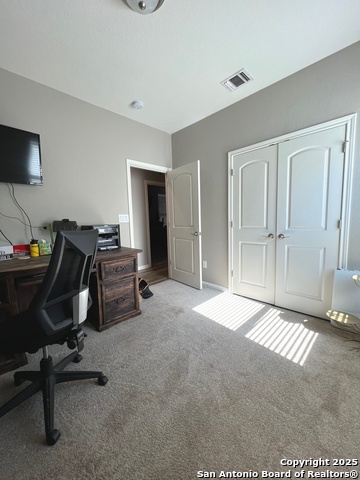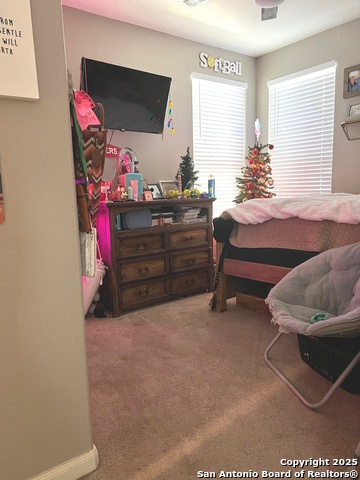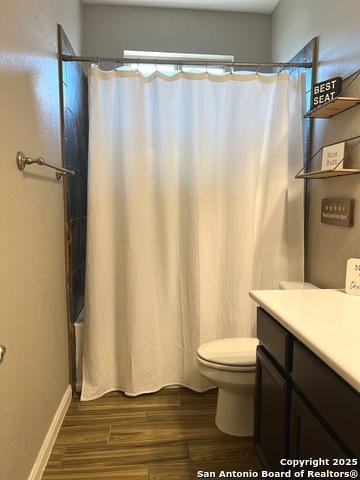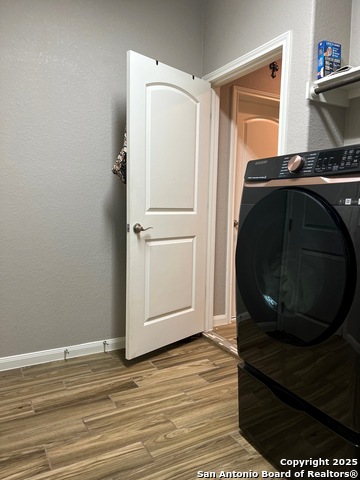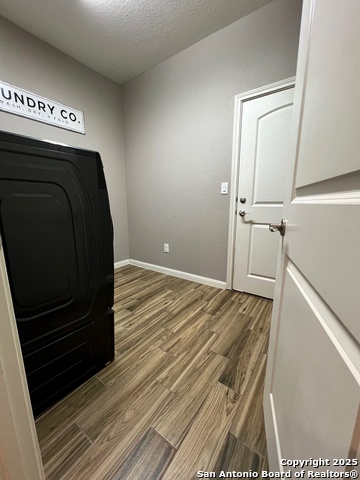211 Valley Forge, Pleasanton, TX 78064
Property Photos
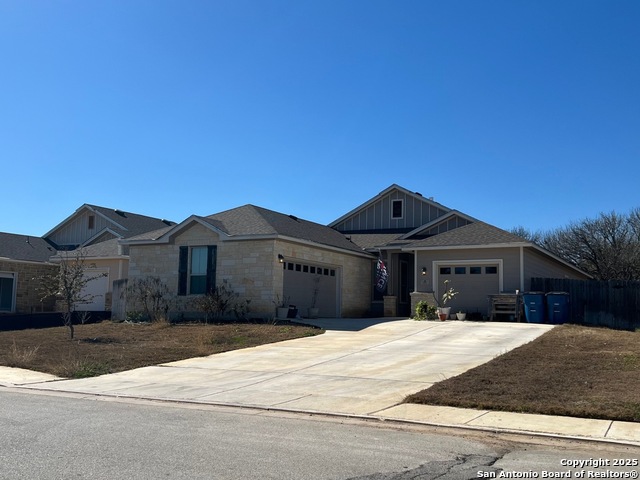
Would you like to sell your home before you purchase this one?
Priced at Only: $375,000
For more Information Call:
Address: 211 Valley Forge, Pleasanton, TX 78064
Property Location and Similar Properties
- MLS#: 1839751 ( Single Residential )
- Street Address: 211 Valley Forge
- Viewed: 17
- Price: $375,000
- Price sqft: $180
- Waterfront: No
- Year Built: 2020
- Bldg sqft: 2082
- Bedrooms: 4
- Total Baths: 3
- Full Baths: 3
- Garage / Parking Spaces: 3
- Days On Market: 60
- Additional Information
- County: ATASCOSA
- City: Pleasanton
- Zipcode: 78064
- Subdivision: Out/atascosa Co.
- District: Pleasanton
- Elementary School: Pleasanton
- Middle School: Pleasanton
- High School: Pleasanton
- Provided by: Kingdom Realty & Investments LLC
- Contact: Melissa Hartman
- (210) 639-7585

- DMCA Notice
Description
MOVE IN READY. This 4/3 with 2 garages makes for AMPLE room. This 2212Sf home is not shy when it comes to space, from a comfortable living room, a welcoming Kitchen with Island/Bar, and separate dining. Split Floor plan. A vast Master Bed featuring a vaulted ceiling. Bath includes separate vanities, garden tub, tiled shower, & a spacious walk in closet. Bed2 includes a full bath. Beds 3 & 4 could be an office. Warm & Welcoming. MOTIVATED SELLER!! Bring in your offer today!
Description
MOVE IN READY. This 4/3 with 2 garages makes for AMPLE room. This 2212Sf home is not shy when it comes to space, from a comfortable living room, a welcoming Kitchen with Island/Bar, and separate dining. Split Floor plan. A vast Master Bed featuring a vaulted ceiling. Bath includes separate vanities, garden tub, tiled shower, & a spacious walk in closet. Bed2 includes a full bath. Beds 3 & 4 could be an office. Warm & Welcoming. MOTIVATED SELLER!! Bring in your offer today!
Payment Calculator
- Principal & Interest -
- Property Tax $
- Home Insurance $
- HOA Fees $
- Monthly -
Features
Building and Construction
- Builder Name: CRESLEIGH HOMES
- Construction: Pre-Owned
- Exterior Features: Stone/Rock, Siding
- Floor: Carpeting, Ceramic Tile
- Foundation: Slab
- Roof: Composition
- Source Sqft: Bldr Plans
School Information
- Elementary School: Pleasanton
- High School: Pleasanton
- Middle School: Pleasanton
- School District: Pleasanton
Garage and Parking
- Garage Parking: Three Car Garage, Attached
Eco-Communities
- Water/Sewer: Water System
Utilities
- Air Conditioning: One Central
- Fireplace: Not Applicable
- Heating Fuel: Electric
- Heating: Central
- Recent Rehab: No
- Window Coverings: All Remain
Amenities
- Neighborhood Amenities: None
Finance and Tax Information
- Days On Market: 44
- Home Owners Association Mandatory: None
- Total Tax: 6889
Other Features
- Contract: Exclusive Right To Sell
- Instdir: From Goodwin, turn on Oakhaven Dr. Left on Stonehaven and Left on Valleyforge. Home is on the Left
- Interior Features: One Living Area, Separate Dining Room, Eat-In Kitchen, Two Eating Areas, Island Kitchen, Breakfast Bar, Utility Room Inside, Open Floor Plan, Pull Down Storage, Cable TV Available, High Speed Internet, Laundry Room, Walk in Closets
- Legal Description: WILLIAMSBURG MEADOWS BLK 5 LOT 3 .2
- Occupancy: Owner
- Ph To Show: 2102222227
- Possession: Closing/Funding
- Style: One Story, Traditional
- Views: 17
Owner Information
- Owner Lrealreb: No
Nearby Subdivisions
Arrowhead
Bonita Vista
Chupick-wallace Pasture
Country Trails
Crownhill
Dairy Acres
Deer Run
Eastlake
Honey Hill
Jamestown
Jamestown I
N/a
Not In Defined Subdivision
Oak Forest
Oak Park
Oak Park Est
Out/atascosa Co.
Pleasanton
Pleasanton Meadows
Pleasanton-fechner S/d
Pleasanton-franklin
Pleasanton-honeyhill
Pleasanton-mills
Pleasanton-north Pleasanton
Pleasanton-oak Haven Est
Pleasanton-oak Ridge
Pleasanton-original
Ridgeview Ranchettes
S02885
Shady Oaks
The Meadows
Williamsburg
Williamsburg Meadows
Williamsburg S/d
Woodland
Contact Info

- Jose Robledo, REALTOR ®
- Premier Realty Group
- I'll Help Get You There
- Mobile: 830.968.0220
- Mobile: 830.968.0220
- joe@mevida.net



