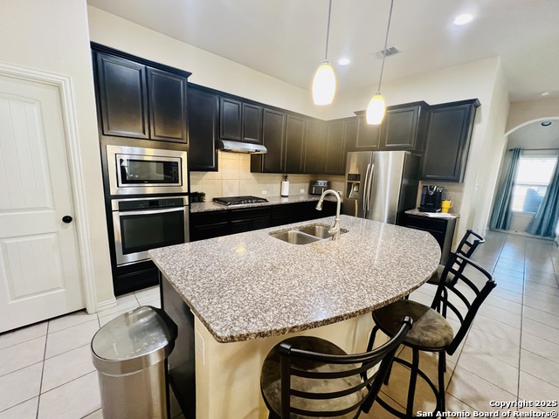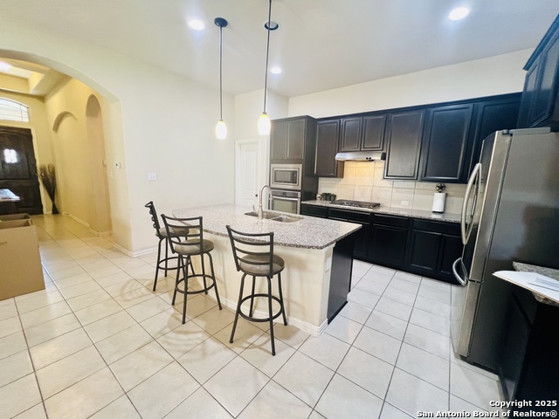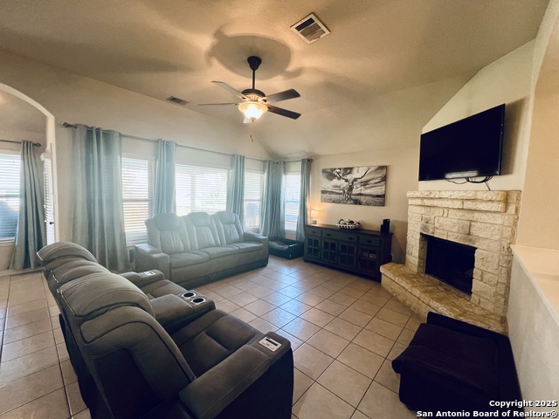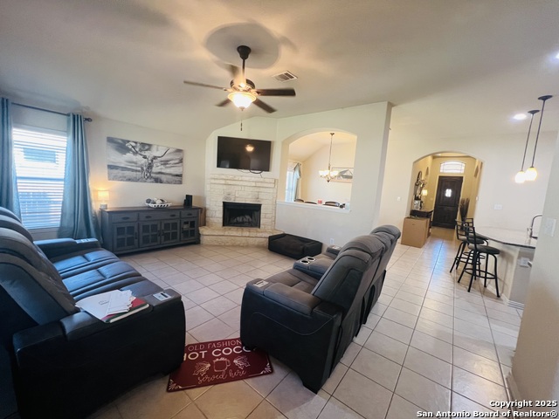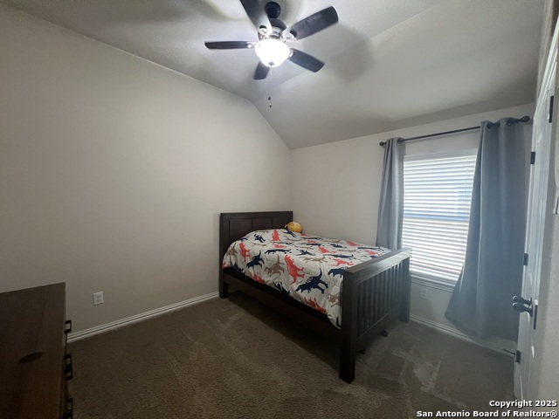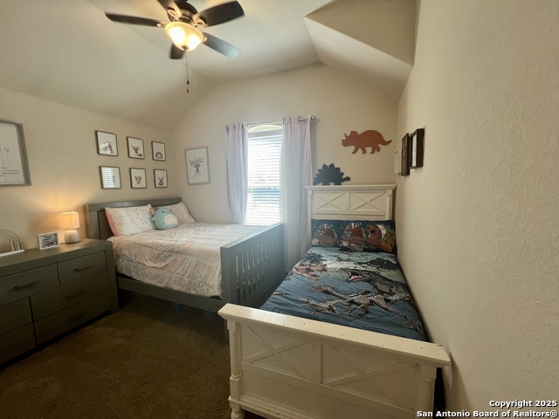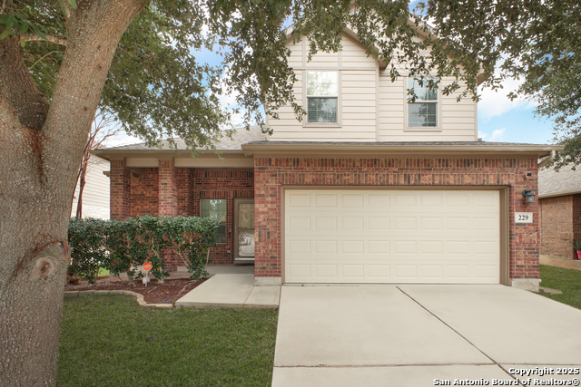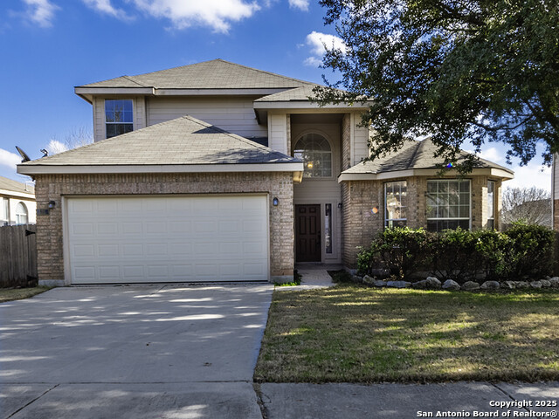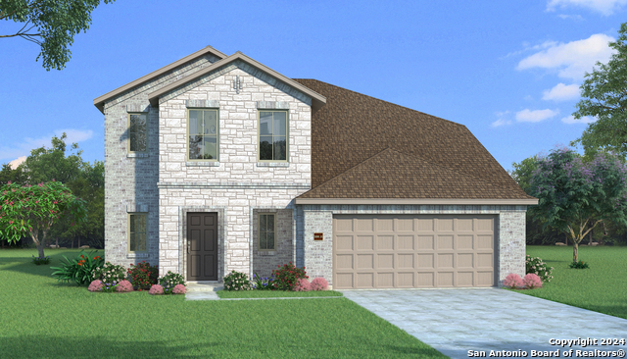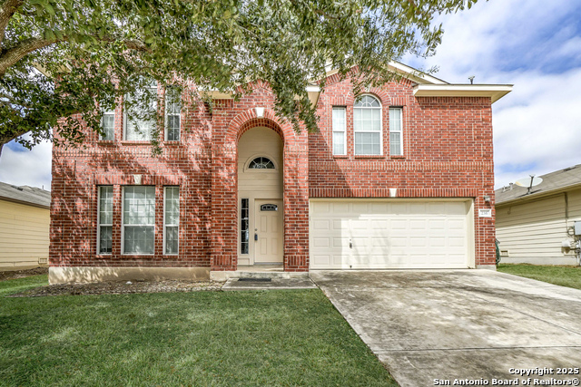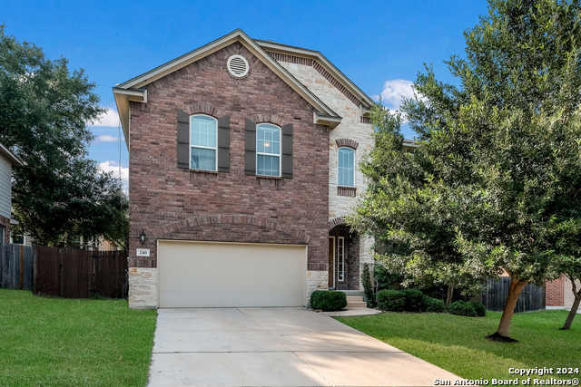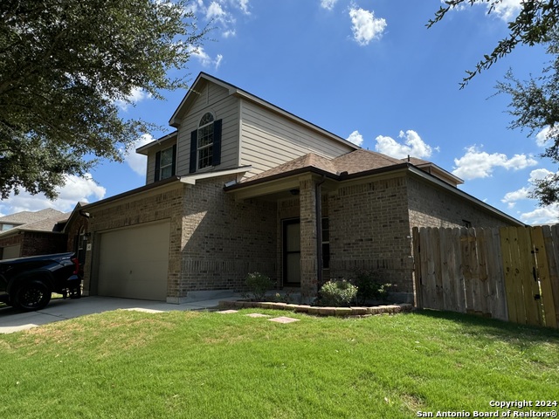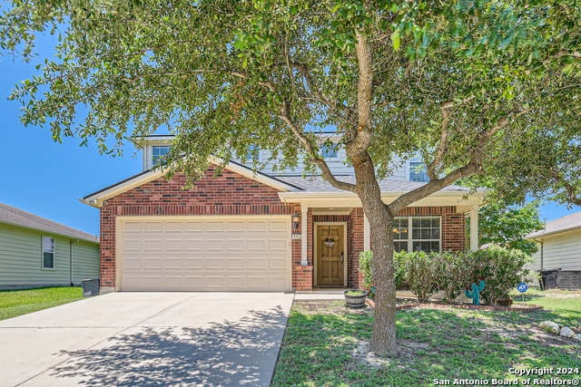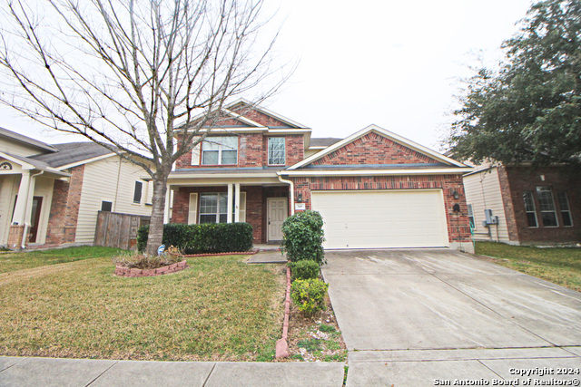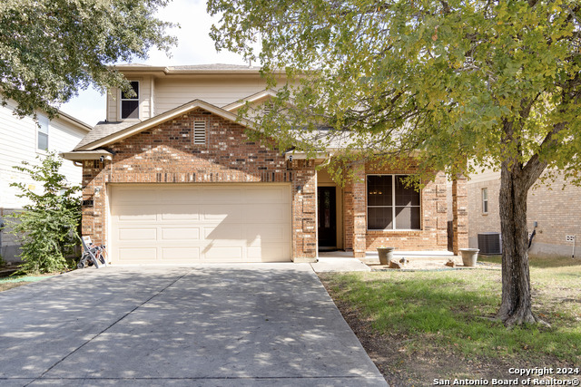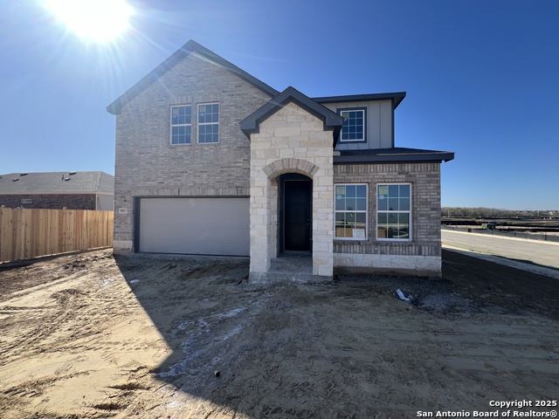2833 Redtip Dr, Schertz, TX 78108
Property Photos
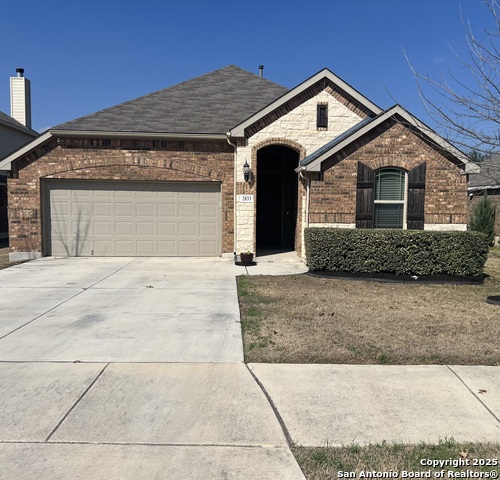
Would you like to sell your home before you purchase this one?
Priced at Only: $355,500
For more Information Call:
Address: 2833 Redtip Dr, Schertz, TX 78108
Property Location and Similar Properties
- MLS#: 1841167 ( Single Residential )
- Street Address: 2833 Redtip Dr
- Viewed: 13
- Price: $355,500
- Price sqft: $189
- Waterfront: No
- Year Built: 2016
- Bldg sqft: 1880
- Bedrooms: 3
- Total Baths: 2
- Full Baths: 2
- Garage / Parking Spaces: 2
- Days On Market: 51
- Additional Information
- County: GUADALUPE
- City: Schertz
- Zipcode: 78108
- Subdivision: Riata
- District: Schertz Cibolo Universal City
- Elementary School: John A Sippel
- Middle School: Dobie J. Frank
- High School: Steele
- Provided by: Simmonds Real Estate Inc.
- Contact: Elizabeth Libbe-Schriewer
- (210) 651-9300

- DMCA Notice
Description
OPEN HOUSE MARCH 9, 2025 12 3 PM! Seller offering 2k in closing cost and one year home warranty. Don't miss out on this immaculate 3 bedroom/2 bath high end builder Gehan home in Riata. The Mahogany floor plan is a spacious, open concept home that offers luxurious living. As you enter, you are welcomed into a grand high ceilinged foyer that flows seamlessly into the rest of the house. The large living room features abundant natural light, with expansive windows that highlights the true open floor plan space. The chef inspired kitchen boasts stunning granite countertops, 42 inch cabinets, gas cooking, stainless steel appliances and an oversized island that creates a perfect space for both cooking and entertaining. The formal dining room is positioned just off the kitchen, providing a comfortable area for family meals. The home includes generous bedrooms, each designed with plush carpeting and ample closet space. The master suite is a tranquil, spacious retreat with a cozy sitting area or office space, a luxurious en suite bathroom featuring a soaking tub, dual his/her vanities and a separate glass enclosed shower Outside, the nice sized back yard provides plenty of room for outdoor gatherings or relaxation. The huge, covered patio is ideal for enjoying the outdoors during any season. Sprinkler system and separate laundry room. Ten year builder warranty still in effect. Community pool, park and playground. Riata is close to shopping, military bases, water recreation and great schools. This is truly the best location you can ask for.
Description
OPEN HOUSE MARCH 9, 2025 12 3 PM! Seller offering 2k in closing cost and one year home warranty. Don't miss out on this immaculate 3 bedroom/2 bath high end builder Gehan home in Riata. The Mahogany floor plan is a spacious, open concept home that offers luxurious living. As you enter, you are welcomed into a grand high ceilinged foyer that flows seamlessly into the rest of the house. The large living room features abundant natural light, with expansive windows that highlights the true open floor plan space. The chef inspired kitchen boasts stunning granite countertops, 42 inch cabinets, gas cooking, stainless steel appliances and an oversized island that creates a perfect space for both cooking and entertaining. The formal dining room is positioned just off the kitchen, providing a comfortable area for family meals. The home includes generous bedrooms, each designed with plush carpeting and ample closet space. The master suite is a tranquil, spacious retreat with a cozy sitting area or office space, a luxurious en suite bathroom featuring a soaking tub, dual his/her vanities and a separate glass enclosed shower Outside, the nice sized back yard provides plenty of room for outdoor gatherings or relaxation. The huge, covered patio is ideal for enjoying the outdoors during any season. Sprinkler system and separate laundry room. Ten year builder warranty still in effect. Community pool, park and playground. Riata is close to shopping, military bases, water recreation and great schools. This is truly the best location you can ask for.
Payment Calculator
- Principal & Interest -
- Property Tax $
- Home Insurance $
- HOA Fees $
- Monthly -
Features
Building and Construction
- Builder Name: Gehan
- Construction: Pre-Owned
- Exterior Features: Brick, Stone/Rock
- Floor: Carpeting
- Foundation: Slab
- Kitchen Length: 12
- Roof: Composition
- Source Sqft: Appsl Dist
School Information
- Elementary School: John A Sippel
- High School: Steele
- Middle School: Dobie J. Frank
- School District: Schertz-Cibolo-Universal City ISD
Garage and Parking
- Garage Parking: Two Car Garage
Eco-Communities
- Energy Efficiency: Programmable Thermostat, Double Pane Windows, Energy Star Appliances, Ceiling Fans
- Water/Sewer: Water System
Utilities
- Air Conditioning: One Central
- Fireplace: One, Living Room
- Heating Fuel: Natural Gas
- Heating: Central
- Recent Rehab: No
- Window Coverings: All Remain
Amenities
- Neighborhood Amenities: Pool, Park/Playground
Finance and Tax Information
- Days On Market: 28
- Home Owners Association Fee: 395
- Home Owners Association Frequency: Annually
- Home Owners Association Mandatory: Mandatory
- Home Owners Association Name: RIATA
- Total Tax: 6416.98
Other Features
- Contract: Exclusive Right To Sell
- Instdir: From 35 North in Schertz, take the FM 1103 exit. Take a right on Fairlawn and another right on redtip. The home is on the right.
- Interior Features: One Living Area, Separate Dining Room, Eat-In Kitchen, Island Kitchen, Breakfast Bar, Walk-In Pantry
- Legal Desc Lot: 24
- Legal Description: RIATA UNIT #5B BLOCK 9 LOT 24 0.1807 AC
- Miscellaneous: Builder 10-Year Warranty, School Bus
- Occupancy: Owner
- Ph To Show: 210-222-2227
- Possession: Closing/Funding
- Style: One Story
- Views: 13
Owner Information
- Owner Lrealreb: No
Similar Properties
Nearby Subdivisions
Belmont Park
Belmont Park Unit #4
Cypress Point
Fairhaven
Fairway Ridge
Fairways At Scenic Hills
Homestead
Links @ Scenic Hills Unit #1
Links At Scenic Hills
N/a
Northcliffe
Northcliffe Country Club Estat
Parklands
Riata
Saddlebrook Ranch Unit 1b
Scenic Hills
The Heights Of Cibolo
The Homestead
The Links At Scenic Hills
The Parklands
The Ridge At Scenic Hills
Venado Crossing
Whisper Meadow
Whisper Meadows
Contact Info

- Jose Robledo, REALTOR ®
- Premier Realty Group
- I'll Help Get You There
- Mobile: 830.968.0220
- Mobile: 830.968.0220
- joe@mevida.net



