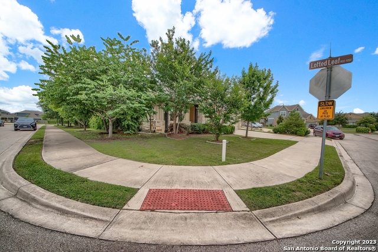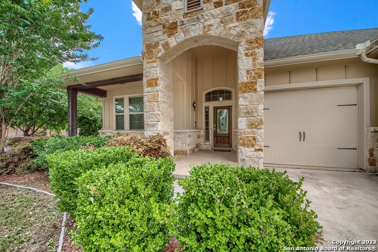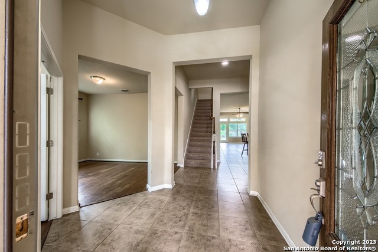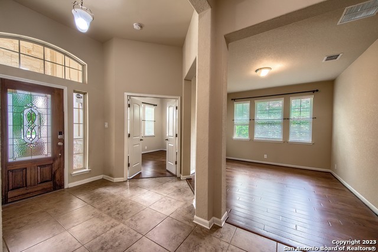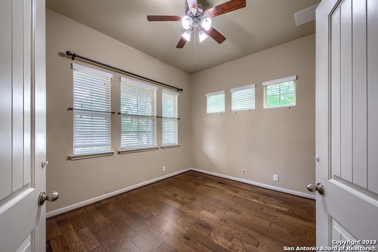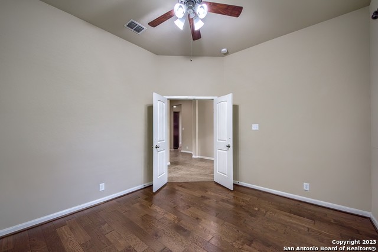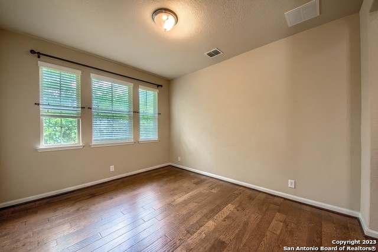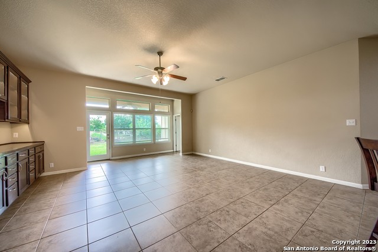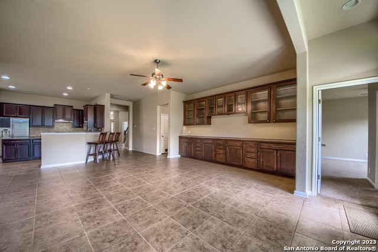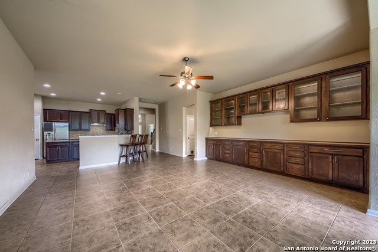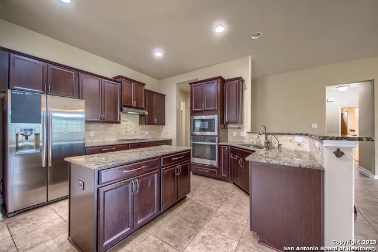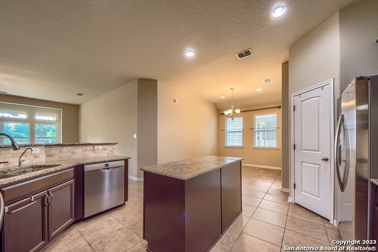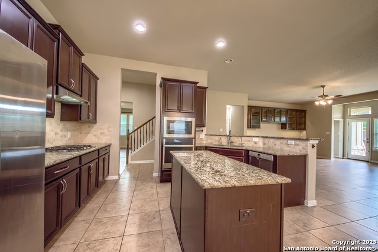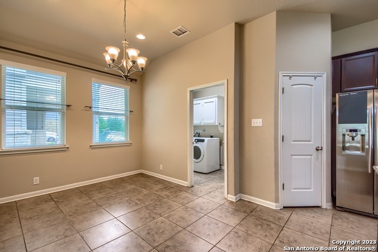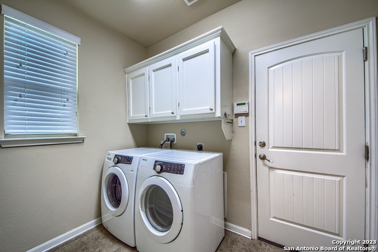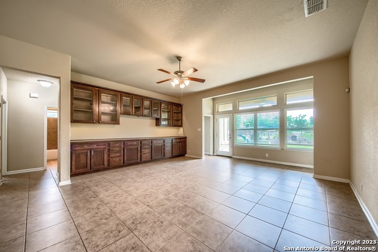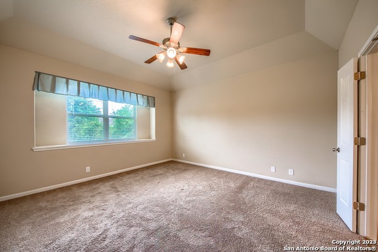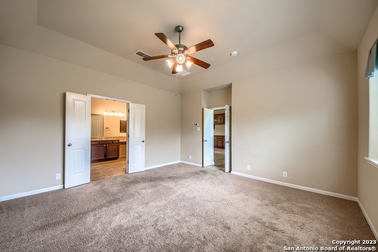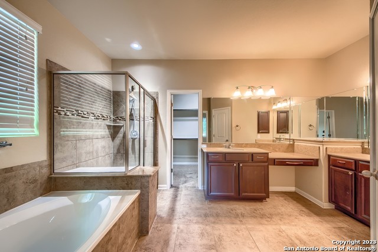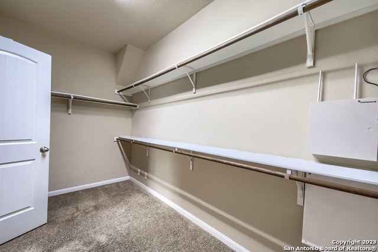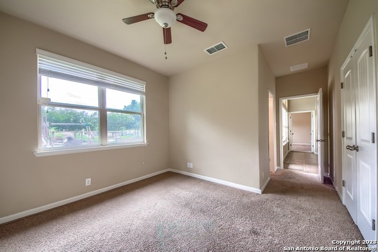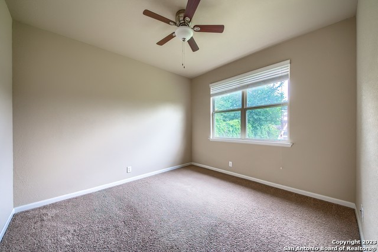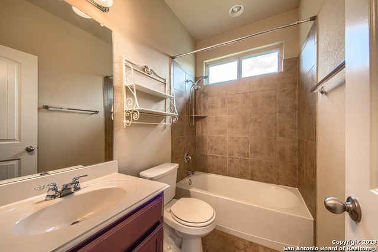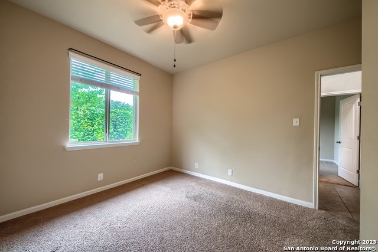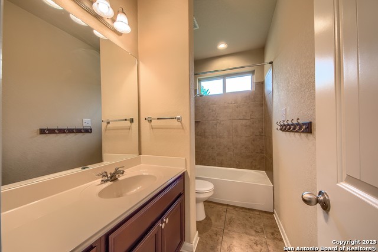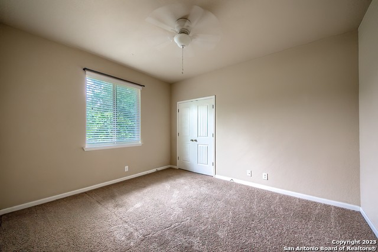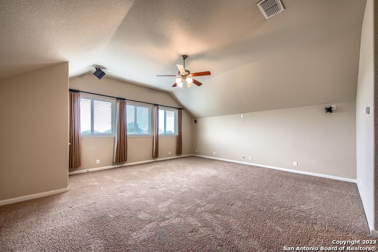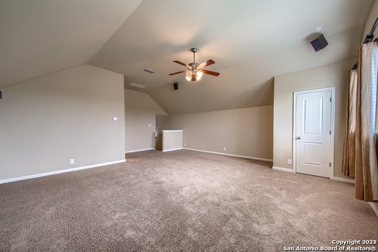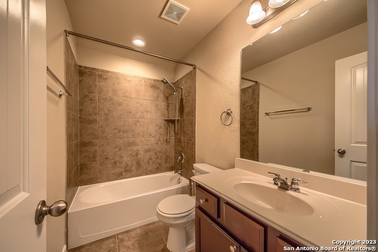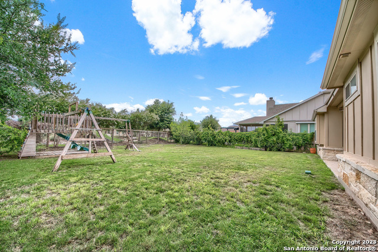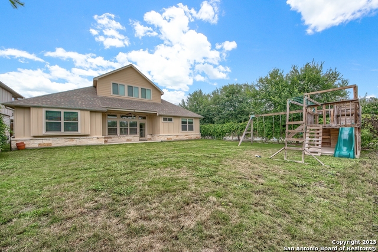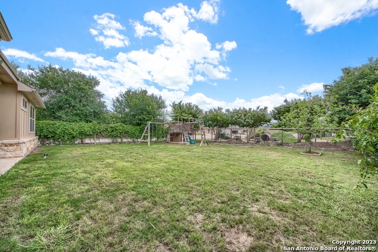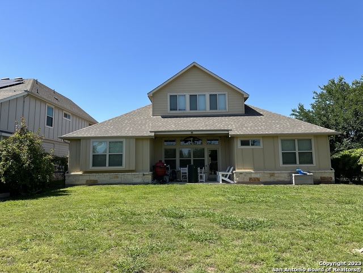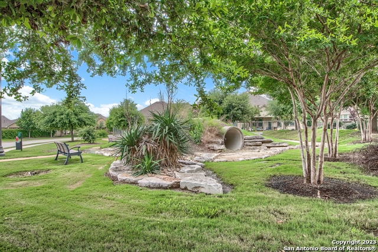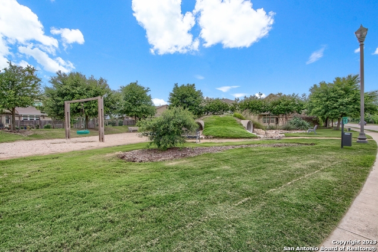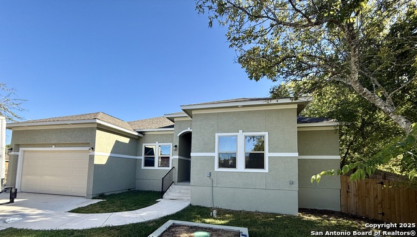11918 Stillstone, Schertz, TX 78154
Property Photos
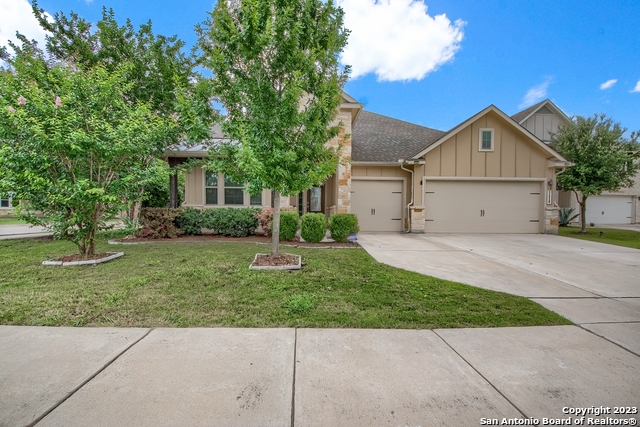
Would you like to sell your home before you purchase this one?
Priced at Only: $508,000
For more Information Call:
Address: 11918 Stillstone, Schertz, TX 78154
Property Location and Similar Properties
- MLS#: 1841277 ( Single Residential )
- Street Address: 11918 Stillstone
- Viewed: 28
- Price: $508,000
- Price sqft: $163
- Waterfront: No
- Year Built: 2014
- Bldg sqft: 3116
- Bedrooms: 4
- Total Baths: 4
- Full Baths: 4
- Garage / Parking Spaces: 3
- Days On Market: 48
- Additional Information
- County: GUADALUPE
- City: Schertz
- Zipcode: 78154
- Subdivision: The Crossvine
- District: Schertz Cibolo Universal City
- Elementary School: Rose Garden
- Middle School: Corbett
- High School: Samuel Clemens
- Provided by: Landlord Property Management
- Contact: Annette Slater
- (210) 710-4001

- DMCA Notice
Description
Bring your Family and move in. Large 4/4/3 car garage. WOW Bonus room upstairs with a full Bath. Office down and 4 bedrooms down. Lots of Storage, built ins, formal dining, island kitchen, corner cul de sac and backs up to small park, fenced yard with covered patio. Fabulous location to RAFB being minutes away! Wood, tile and carpet flooring. Excellent floor plan. A Must See
Description
Bring your Family and move in. Large 4/4/3 car garage. WOW Bonus room upstairs with a full Bath. Office down and 4 bedrooms down. Lots of Storage, built ins, formal dining, island kitchen, corner cul de sac and backs up to small park, fenced yard with covered patio. Fabulous location to RAFB being minutes away! Wood, tile and carpet flooring. Excellent floor plan. A Must See
Payment Calculator
- Principal & Interest -
- Property Tax $
- Home Insurance $
- HOA Fees $
- Monthly -
Features
Building and Construction
- Apprx Age: 11
- Builder Name: Ryland Homes
- Construction: Pre-Owned
- Exterior Features: Stone/Rock, Stucco
- Floor: Carpeting, Ceramic Tile, Wood
- Foundation: Slab
- Kitchen Length: 17
- Roof: Composition
- Source Sqft: Appsl Dist
Land Information
- Lot Description: Corner, Cul-de-Sac/Dead End
- Lot Improvements: Street Paved, Curbs, Street Gutters, Sidewalks, Streetlights, Fire Hydrant w/in 500'
School Information
- Elementary School: Rose Garden
- High School: Samuel Clemens
- Middle School: Corbett
- School District: Schertz-Cibolo-Universal City ISD
Garage and Parking
- Garage Parking: Three Car Garage, Attached
Eco-Communities
- Energy Efficiency: Ceiling Fans
- Water/Sewer: Water System, Sewer System
Utilities
- Air Conditioning: One Central
- Fireplace: Not Applicable
- Heating Fuel: Natural Gas
- Heating: Central
- Utility Supplier Elec: cps
- Utility Supplier Gas: cps
- Utility Supplier Grbge: cps
- Utility Supplier Sewer: saws
- Utility Supplier Water: saws
- Window Coverings: All Remain
Amenities
- Neighborhood Amenities: Pool, Park/Playground, Jogging Trails, Sports Court
Finance and Tax Information
- Days On Market: 48
- Home Owners Association Fee: 250
- Home Owners Association Frequency: Quarterly
- Home Owners Association Mandatory: Mandatory
- Home Owners Association Name: THE CROSSVINE HOA-CCMC
- Total Tax: 12585.52
Rental Information
- Currently Being Leased: No
Other Features
- Accessibility: Int Door Opening 32"+, Ext Door Opening 36"+, Hallways 42" Wide, Low Pile Carpet, No Steps Down, Level Lot, Level Drive, First Floor Bath, Full Bath/Bed on 1st Flr, First Floor Bedroom, Stall Shower
- Contract: Exclusive Right To Sell
- Instdir: HWY 1604 To Lower Seguin Road. Turn right on FM 1518 toward Interstate 10. Crossvine is half a mile to the right.
- Interior Features: Two Living Area, Separate Dining Room, Two Eating Areas, Island Kitchen, Breakfast Bar, Walk-In Pantry, Study/Library, Utility Room Inside, 1st Floor Lvl/No Steps, High Ceilings, Open Floor Plan, Cable TV Available, High Speed Internet
- Legal Desc Lot: 16
- Legal Description: CB 5059K (THE CROSSVINE MODULE 1 UT-1 SUBD), BLOCK 4 LOT 16
- Miscellaneous: Virtual Tour
- Occupancy: Vacant
- Ph To Show: 222-2227
- Possession: Closing/Funding
- Style: Two Story
- Views: 28
Owner Information
- Owner Lrealreb: No
Similar Properties
Nearby Subdivisions
Arroyo Verde
Arroyo Verde Schertz
As1604hley Place
Ashley Place
Aviation Heights
Bindseil Farms
Carmel Ranch
Carolina Crossing
Crossvine
Dove Meadows
Forest Ridge
Forest Ridge #2
Greenfield Village
Greenshire
Greenshire Oaks
Hallies Cove
Horseshoe Oaks
Jonas Woods
Kensington Ranch Ii
Kramer Farm
Laura Heights
Laura Heights Estates
Lone Oak
Mesa Oaks
N/a
None
Northcliff Village
Northcliffe
Oak Forest
Oak Trail Estates
Orchard Park
Park At Woodland Oaks
Parklands
Rhine Valley
Ridge At Carolina Cr
Savannah Bluff
Savannah Square
Schertz Forest
Sedona
Silvertree Park
Sunrise Village
Sunrise Village Sub
The Crossvine
The Reserve
The Reserve Of Kensington Ranc
Val Verde
Village #3
Villiage
Willow Grove Sub (sc)
Woodbridge
Woodland Oaks
Wynnbrook
Contact Info

- Jose Robledo, REALTOR ®
- Premier Realty Group
- I'll Help Get You There
- Mobile: 830.968.0220
- Mobile: 830.968.0220
- joe@mevida.net



