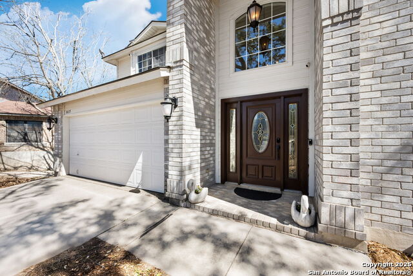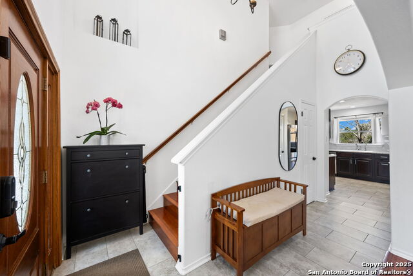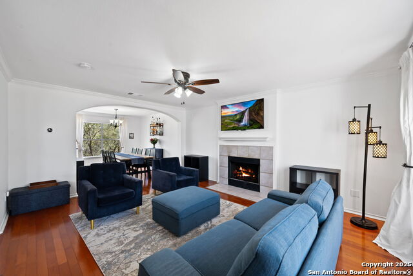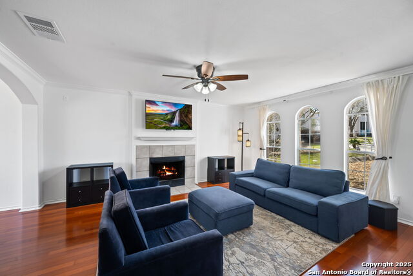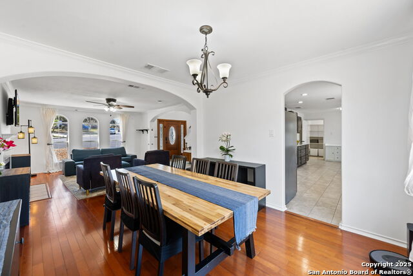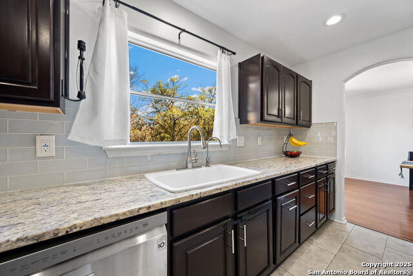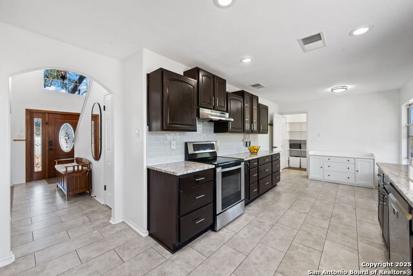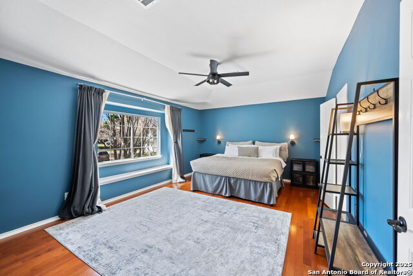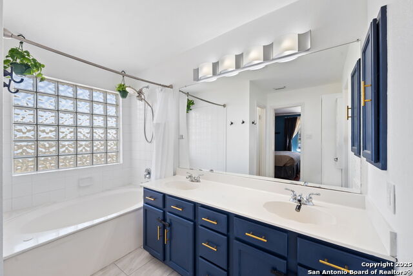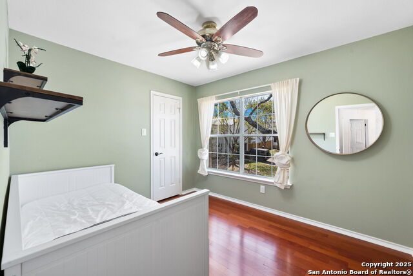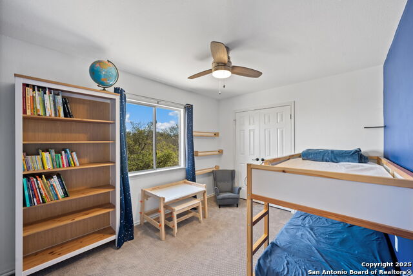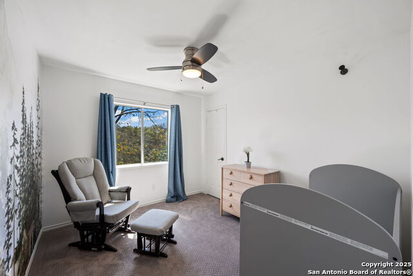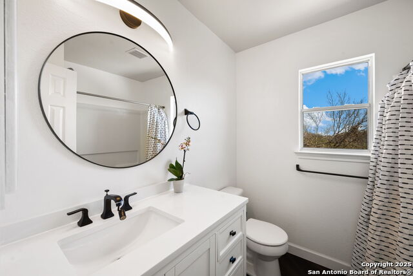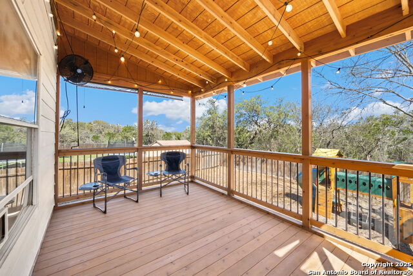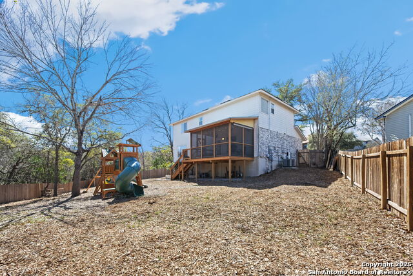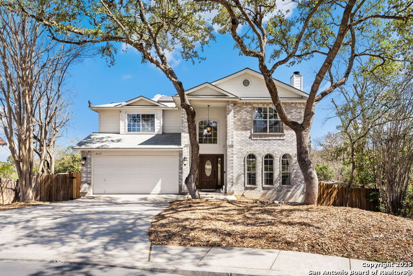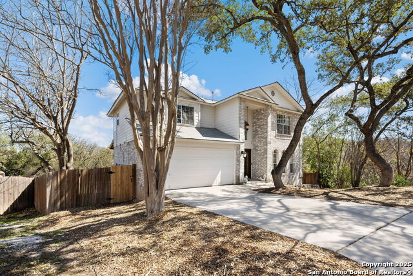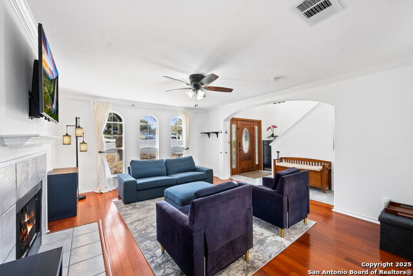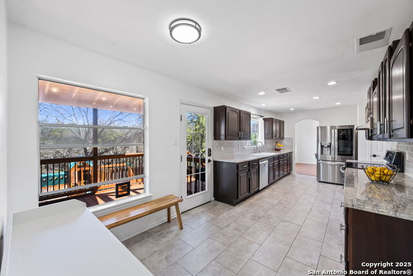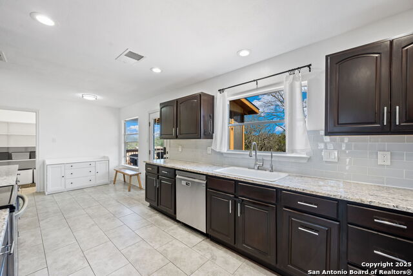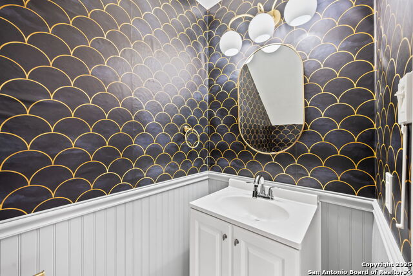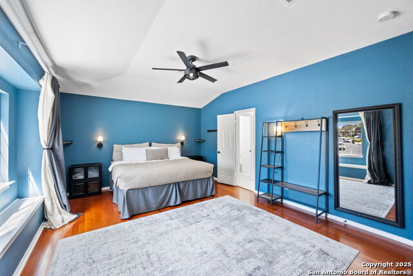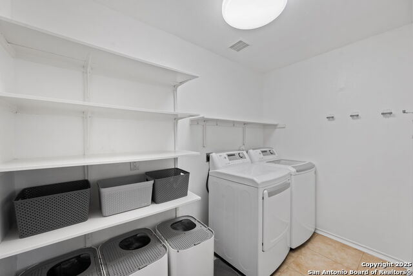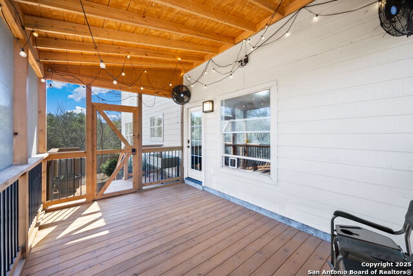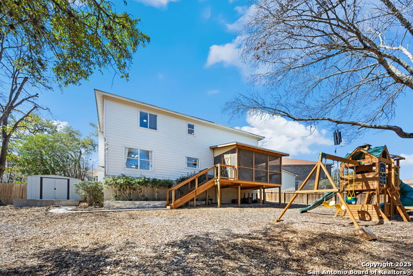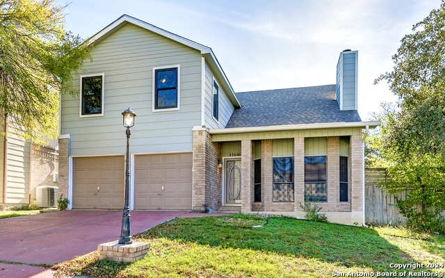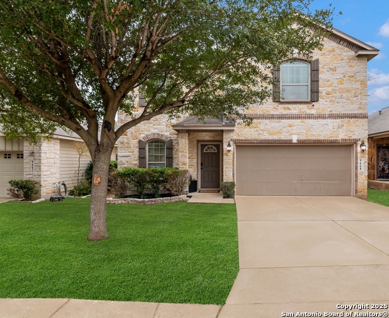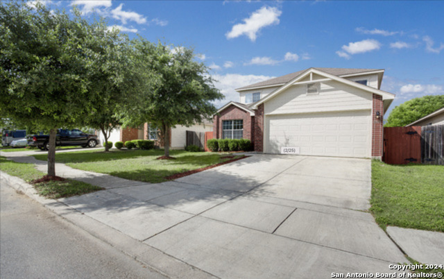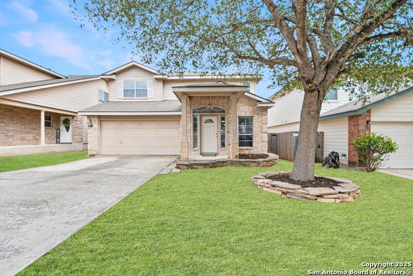8635 Cross Spg, San Antonio, TX 78251
Property Photos
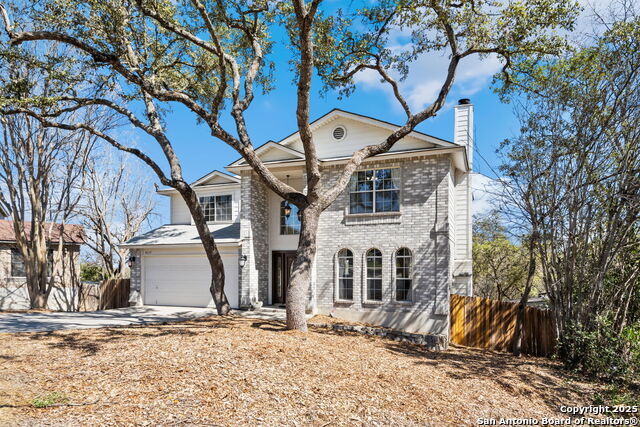
Would you like to sell your home before you purchase this one?
Priced at Only: $325,000
For more Information Call:
Address: 8635 Cross Spg, San Antonio, TX 78251
Property Location and Similar Properties
- MLS#: 1841360 ( Single Residential )
- Street Address: 8635 Cross Spg
- Viewed: 9
- Price: $325,000
- Price sqft: $169
- Waterfront: No
- Year Built: 1998
- Bldg sqft: 1919
- Bedrooms: 4
- Total Baths: 3
- Full Baths: 2
- 1/2 Baths: 1
- Garage / Parking Spaces: 2
- Days On Market: 26
- Additional Information
- County: BEXAR
- City: San Antonio
- Zipcode: 78251
- Subdivision: Westover Ridge
- District: Northside
- Elementary School: Raba
- Middle School: Jordan
- High School: Warren
- Provided by: M. Stagers Realty Partners
- Contact: Melissa Stagers
- (210) 305-5665

- DMCA Notice
Description
Welcome to this beautiful home, ideally situated on a cul de sac and backing onto a lush greenbelt. Enjoy scenic views and a sense of tranquility, offering the perfect retreat from the hustle and bustle of everyday life. Step inside to a bright and inviting living area that seamlessly connects to the well appointed kitchen and formal dining space. The galley kitchen is a true highlight, featuring stunning granite countertops, a stylish tile backsplash, and stainless steel appliances, including a smooth top range and built in microwave. From the breakfast area, step out onto the screened in porch a wonderful space to relax and take in the beauty of the outdoors. The porch overlooks the serene backyard, surrounded by mature trees and greenery. Wood and ceramic tile flooring extend throughout the main living areas, adding warmth and durability. This home also features eco friendly solar panels, and backup battery, a fantastic energy saving addition. Please note that the buyer will need to assume the solar panels, presenting a great opportunity for long term energy cost savings. Upstairs, the primary suite offers a welcoming retreat with wood flooring, high ceilings, and a spacious walk in closet for ample storage. The en suite bathroom is equally impressive, featuring Corian countertops for both beauty and functionality. A bidet adds a touch of luxury, while the tub/shower combo includes a soothing whirlpool tub perfect for unwinding at the end of the day. Three additional secondary bedrooms and a full bath off the hallway provide plenty of space for all. This home strikes the perfect balance of comfort, privacy, and convenience. Located just minutes from major roads, it offers easy access to shopping, dining, and entertainment. With thoughtful design, eco friendly features, and a stunning setting, this is a property you won't want to miss!
Description
Welcome to this beautiful home, ideally situated on a cul de sac and backing onto a lush greenbelt. Enjoy scenic views and a sense of tranquility, offering the perfect retreat from the hustle and bustle of everyday life. Step inside to a bright and inviting living area that seamlessly connects to the well appointed kitchen and formal dining space. The galley kitchen is a true highlight, featuring stunning granite countertops, a stylish tile backsplash, and stainless steel appliances, including a smooth top range and built in microwave. From the breakfast area, step out onto the screened in porch a wonderful space to relax and take in the beauty of the outdoors. The porch overlooks the serene backyard, surrounded by mature trees and greenery. Wood and ceramic tile flooring extend throughout the main living areas, adding warmth and durability. This home also features eco friendly solar panels, and backup battery, a fantastic energy saving addition. Please note that the buyer will need to assume the solar panels, presenting a great opportunity for long term energy cost savings. Upstairs, the primary suite offers a welcoming retreat with wood flooring, high ceilings, and a spacious walk in closet for ample storage. The en suite bathroom is equally impressive, featuring Corian countertops for both beauty and functionality. A bidet adds a touch of luxury, while the tub/shower combo includes a soothing whirlpool tub perfect for unwinding at the end of the day. Three additional secondary bedrooms and a full bath off the hallway provide plenty of space for all. This home strikes the perfect balance of comfort, privacy, and convenience. Located just minutes from major roads, it offers easy access to shopping, dining, and entertainment. With thoughtful design, eco friendly features, and a stunning setting, this is a property you won't want to miss!
Payment Calculator
- Principal & Interest -
- Property Tax $
- Home Insurance $
- HOA Fees $
- Monthly -
Features
Building and Construction
- Apprx Age: 27
- Builder Name: Unknown
- Construction: Pre-Owned
- Exterior Features: Brick, Cement Fiber
- Floor: Carpeting, Ceramic Tile, Wood, Vinyl
- Foundation: Slab
- Kitchen Length: 24
- Roof: Composition
- Source Sqft: Appsl Dist
Land Information
- Lot Description: Cul-de-Sac/Dead End, On Greenbelt, Mature Trees (ext feat), Sloping, Xeriscaped
- Lot Improvements: Street Paved, Curbs, Street Gutters, Sidewalks, Streetlights, Fire Hydrant w/in 500'
School Information
- Elementary School: Raba
- High School: Warren
- Middle School: Jordan
- School District: Northside
Garage and Parking
- Garage Parking: Two Car Garage, Attached
Eco-Communities
- Energy Efficiency: Smart Electric Meter, Programmable Thermostat, Energy Star Appliances, Ceiling Fans
- Green Features: Solar Electric System, Drought Tolerant Plants, Solar Combo, Solar Panels
- Water/Sewer: Water System, Sewer System, City
Utilities
- Air Conditioning: One Central
- Fireplace: One, Living Room, Wood Burning
- Heating Fuel: Natural Gas
- Heating: Central
- Utility Supplier Elec: CPS
- Utility Supplier Gas: CPS
- Utility Supplier Grbge: CPS
- Utility Supplier Sewer: SAWS
- Utility Supplier Water: SAWS
- Window Coverings: None Remain
Amenities
- Neighborhood Amenities: Pool, Tennis
Finance and Tax Information
- Days On Market: 13
- Home Owners Association Fee: 77
- Home Owners Association Frequency: Quarterly
- Home Owners Association Mandatory: Mandatory
- Home Owners Association Name: WOODGLEN HOA
- Total Tax: 6226.05
Rental Information
- Currently Being Leased: No
Other Features
- Block: 16
- Contract: Exclusive Right To Sell
- Instdir: Westover Hills Blvd, right on Raba Dr, left on Villiage Pkwy, left on Cross Spring.
- Interior Features: One Living Area, Separate Dining Room, Eat-In Kitchen, All Bedrooms Upstairs, High Speed Internet, Laundry Lower Level, Laundry Room, Walk in Closets, Attic - Access only, Attic - Pull Down Stairs
- Legal Desc Lot: 18
- Legal Description: NCB 18040 BLK 16 LOT 18 (WESTOVER RIDGE UT-5)
- Miscellaneous: Cluster Mail Box
- Occupancy: Owner
- Ph To Show: 210-222-2227
- Possession: Closing/Funding
- Style: Two Story
Owner Information
- Owner Lrealreb: No
Similar Properties
Nearby Subdivisions
Aviara
Aviara Enclave
Brycewood
Cove At Westover Hills
Creekside
Creekside Ns
Crown Meadows
Culebra Crossing
Doral
Estates Of Westover
Estonia
Grissom Trails
Legacy Trails
Lindsey Place
Lindsey Place Ns
Lindsey Place Unit 1
Magnolia Heights
Oak Creek
Oak Creek New
Oak View
Pipers Meadow
Reserve At Culebra Creek
Reserve At Westover
Sierra Springs
Sierra Vista
Spring Vista
Spring Vistas
Springs Vista
Tara
The Meadows At The Reser
Timber Ridge
Timberidge
Westover Crossing
Westover Elms
Westover Forest
Westover Heights Ns
Westover Hills
Westover Place
Westover Ridge
Westover Valley
Wood Glen
Woodglen
Contact Info

- Jose Robledo, REALTOR ®
- Premier Realty Group
- I'll Help Get You There
- Mobile: 830.968.0220
- Mobile: 830.968.0220
- joe@mevida.net



