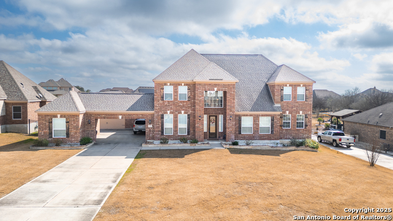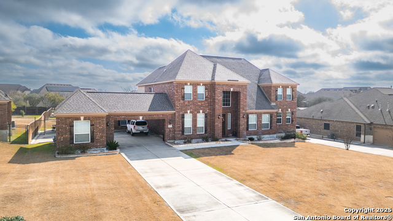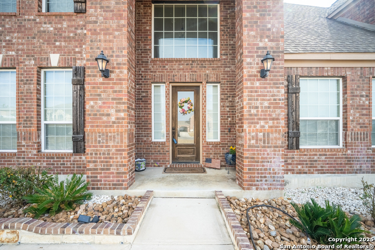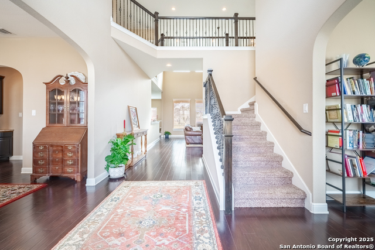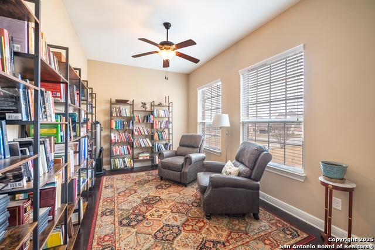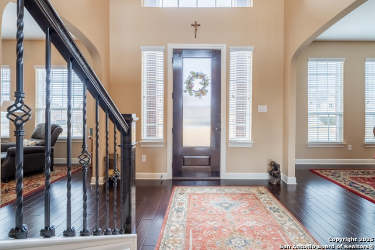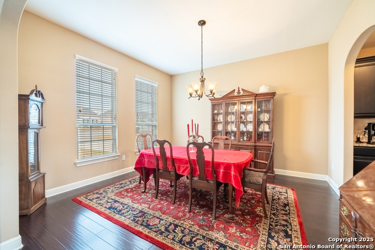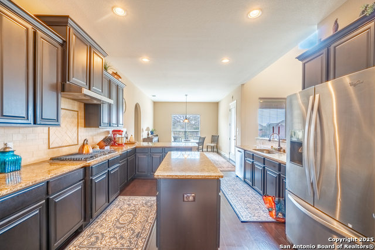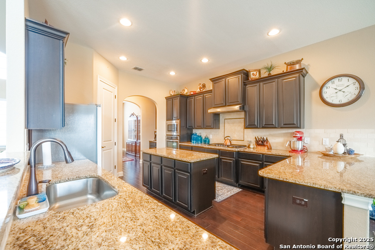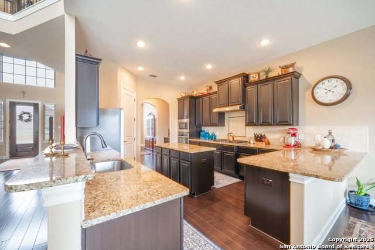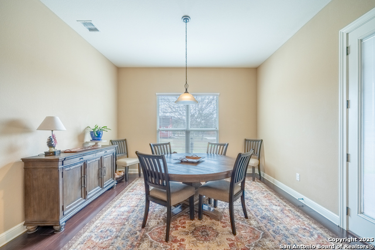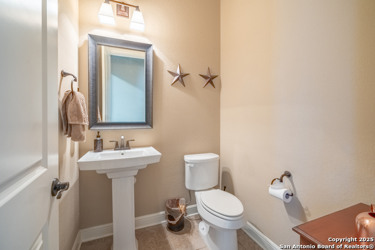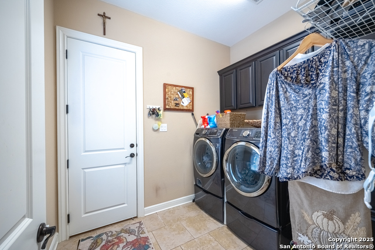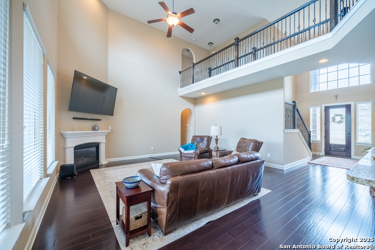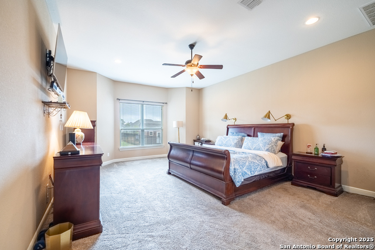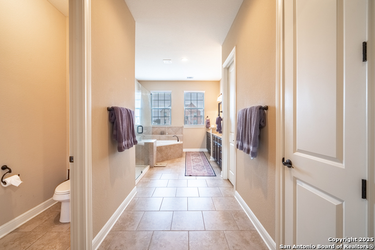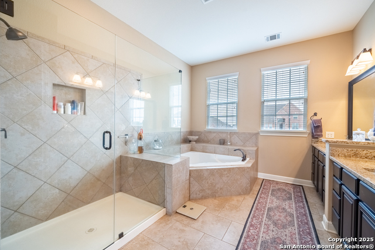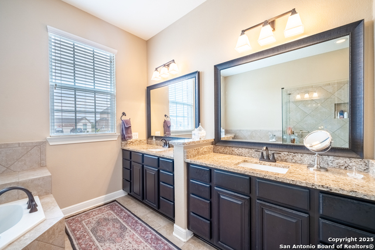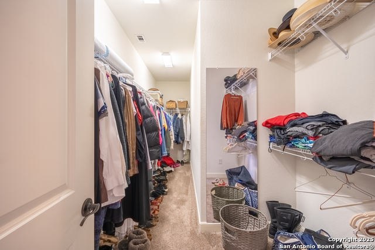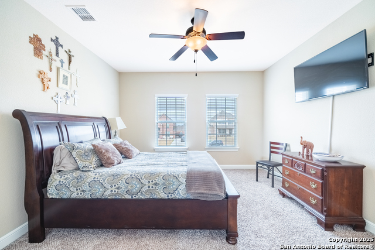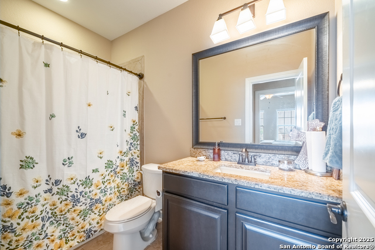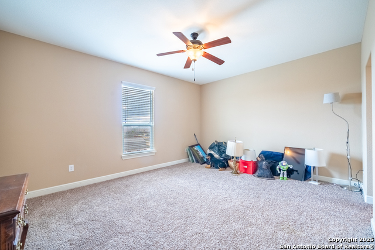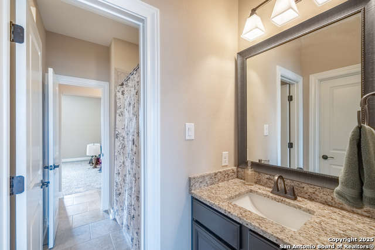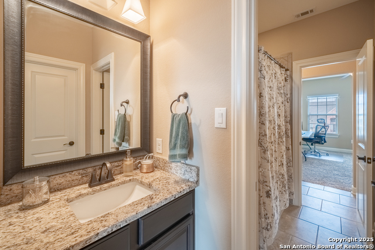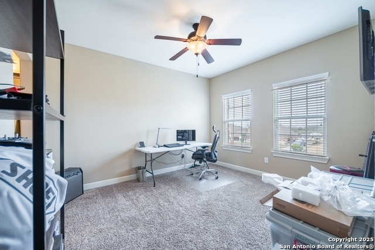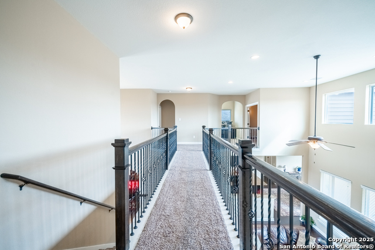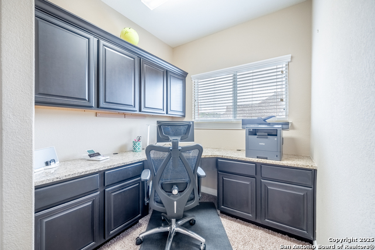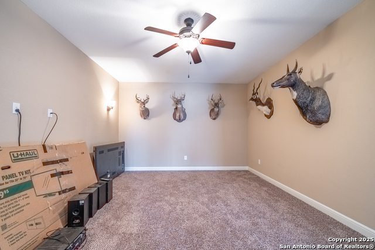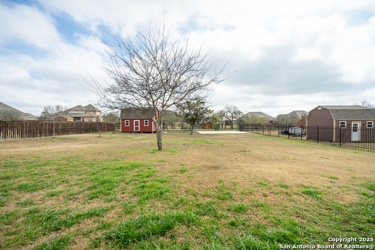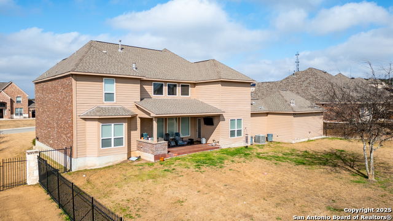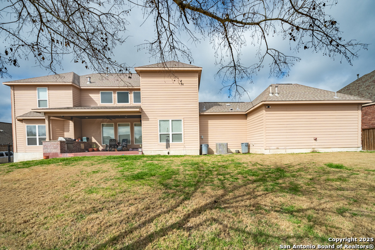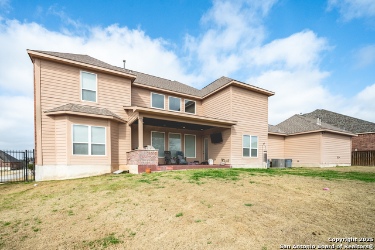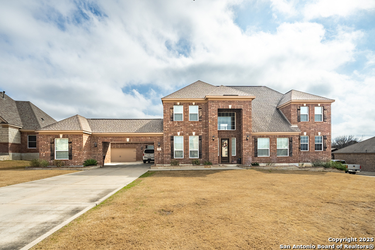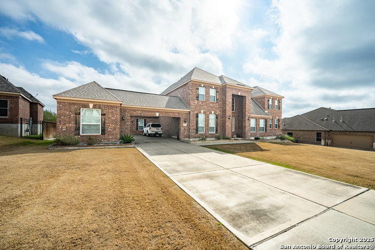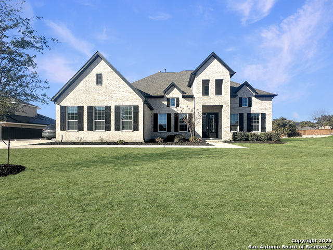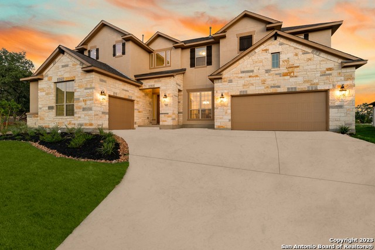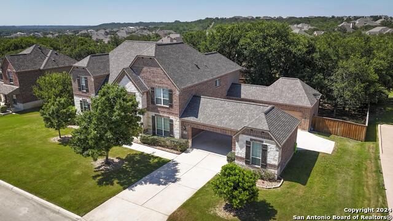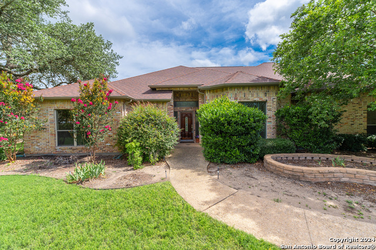257 Sittre Dr, Castroville, TX 78009
Property Photos
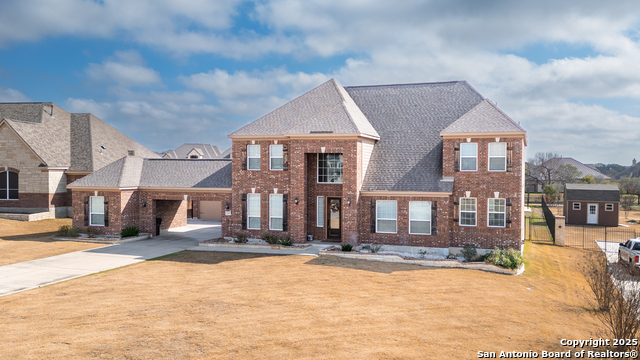
Would you like to sell your home before you purchase this one?
Priced at Only: $729,000
For more Information Call:
Address: 257 Sittre Dr, Castroville, TX 78009
Property Location and Similar Properties
- MLS#: 1841604 ( Single Residential )
- Street Address: 257 Sittre Dr
- Viewed: 23
- Price: $729,000
- Price sqft: $189
- Waterfront: No
- Year Built: 2016
- Bldg sqft: 3863
- Bedrooms: 4
- Total Baths: 4
- Full Baths: 3
- 1/2 Baths: 1
- Garage / Parking Spaces: 3
- Days On Market: 50
- Additional Information
- County: MEDINA
- City: Castroville
- Zipcode: 78009
- Subdivision: Potranco Ranch
- District: Medina Valley I.S.D.
- Elementary School: Castroville Elementary
- Middle School: Loma Alta
- High School: Medina Valley
- Provided by: Redbird Realty LLC
- Contact: John Wilkins
- (210) 591-9414

- DMCA Notice
Description
Lender Credit up to $5k for Closing Cost or Discount Points when you use Clarisa Flint Garza at Neighborhood Loans. Nestled on a sprawling 0.56 acre lot, this stunning two story estate boasts 4 bedrooms, 3.5 bathrooms, and 3,863 square feet of impeccably designed living space. With pride of ownership evident throughout, this turn key home offers both elegance and functionality in every detail. As you step inside, you'll be welcomed by soaring high ceilings and an abundance of natural light, creating a warm and inviting ambiance. To your right, a formal sitting area sets the tone for refined living, while to your left, a separate dining room leads into a gourmet chef's kitchen. Complete with an oversized island, 5 burner gas cooktop, solid granite countertops, and high end stainless steel appliances, this kitchen is truly a culinary masterpiece. The great room is a showstopper, featuring an open concept design, vaulted ceilings, and a cozy gas fireplace, ideal for hosting intimate gatherings or grand celebrations. Rich wood flooring enhances the home's timeless elegance, beautifully complementing the neutral color palette throughout the first floor. The primary suite is a true retreat, located on the main level for added privacy. It boasts a spa like ensuite bath with a glass enclosed walk in shower, a luxurious soaking tub, and dual vanities. Upstairs, two bedrooms share a Jack and Jill bathroom, while a spacious fourth bedroom sits adjacent to a built in study nook. At the end of the hallway, a full size media room awaits, perfect for movie nights and entertaining. Step outside to your private backyard oasis, complete with a covered patio, built in gas grill, and an outdoor kitchen ideal for al fresco dining. The expansive yard features a 20x16 shed (built in 2020) and a 30x20 basketball court, all enclosed by an elegant wrought iron fence that offers both privacy and an open, scenic feel. Additional highlights include a three car garage and a tranquil setting that perfectly blends luxury living with serene outdoor beauty. Don't miss the opportunity to experience this home, schedule your private tour today!
Description
Lender Credit up to $5k for Closing Cost or Discount Points when you use Clarisa Flint Garza at Neighborhood Loans. Nestled on a sprawling 0.56 acre lot, this stunning two story estate boasts 4 bedrooms, 3.5 bathrooms, and 3,863 square feet of impeccably designed living space. With pride of ownership evident throughout, this turn key home offers both elegance and functionality in every detail. As you step inside, you'll be welcomed by soaring high ceilings and an abundance of natural light, creating a warm and inviting ambiance. To your right, a formal sitting area sets the tone for refined living, while to your left, a separate dining room leads into a gourmet chef's kitchen. Complete with an oversized island, 5 burner gas cooktop, solid granite countertops, and high end stainless steel appliances, this kitchen is truly a culinary masterpiece. The great room is a showstopper, featuring an open concept design, vaulted ceilings, and a cozy gas fireplace, ideal for hosting intimate gatherings or grand celebrations. Rich wood flooring enhances the home's timeless elegance, beautifully complementing the neutral color palette throughout the first floor. The primary suite is a true retreat, located on the main level for added privacy. It boasts a spa like ensuite bath with a glass enclosed walk in shower, a luxurious soaking tub, and dual vanities. Upstairs, two bedrooms share a Jack and Jill bathroom, while a spacious fourth bedroom sits adjacent to a built in study nook. At the end of the hallway, a full size media room awaits, perfect for movie nights and entertaining. Step outside to your private backyard oasis, complete with a covered patio, built in gas grill, and an outdoor kitchen ideal for al fresco dining. The expansive yard features a 20x16 shed (built in 2020) and a 30x20 basketball court, all enclosed by an elegant wrought iron fence that offers both privacy and an open, scenic feel. Additional highlights include a three car garage and a tranquil setting that perfectly blends luxury living with serene outdoor beauty. Don't miss the opportunity to experience this home, schedule your private tour today!
Payment Calculator
- Principal & Interest -
- Property Tax $
- Home Insurance $
- HOA Fees $
- Monthly -
Features
Building and Construction
- Builder Name: Terrata Homes
- Construction: Pre-Owned
- Exterior Features: Brick, 3 Sides Masonry, Siding
- Floor: Carpeting, Ceramic Tile, Wood
- Foundation: Slab
- Kitchen Length: 15
- Other Structures: Shed(s)
- Roof: Composition
- Source Sqft: Appsl Dist
Land Information
- Lot Description: 1/2-1 Acre, Level
- Lot Improvements: Street Paved, Curbs
School Information
- Elementary School: Castroville Elementary
- High School: Medina Valley
- Middle School: Loma Alta
- School District: Medina Valley I.S.D.
Garage and Parking
- Garage Parking: Three Car Garage, Attached
Eco-Communities
- Energy Efficiency: Double Pane Windows, Radiant Barrier, Ceiling Fans
- Water/Sewer: Water System, Sewer System
Utilities
- Air Conditioning: One Central
- Fireplace: One, Living Room
- Heating Fuel: Natural Gas
- Heating: Central, 1 Unit
- Recent Rehab: No
- Window Coverings: All Remain
Amenities
- Neighborhood Amenities: Controlled Access
Finance and Tax Information
- Days On Market: 47
- Home Owners Association Fee: 250
- Home Owners Association Frequency: Annually
- Home Owners Association Mandatory: Mandatory
- Home Owners Association Name: POTRANCO RANCH HOA
- Total Tax: 14528.12
Rental Information
- Currently Being Leased: No
Other Features
- Contract: Exclusive Right To Sell
- Instdir: From 1604 take Potranco Rd. From 90 take 211 exit, left on Potranco Rd. Take left on Sitter Dr (entrance through gate), home is on the left.
- Interior Features: One Living Area, Separate Dining Room, Eat-In Kitchen, Two Eating Areas, Island Kitchen, Walk-In Pantry, Study/Library, Media Room, Utility Room Inside, High Ceilings, Open Floor Plan, High Speed Internet, Laundry Main Level, Laundry Room, Walk in Closets
- Legal Description: POTRANCO RANCH UNIT 4 BLOCK 4 LOT 5
- Occupancy: Owner
- Ph To Show: 210-222-2227
- Possession: Closing/Funding
- Style: Two Story
- Views: 23
Owner Information
- Owner Lrealreb: No
Similar Properties
Nearby Subdivisions
A & B Subdivision
Alsatian Heights
Alsatian Oaks
Boehme Ranch
Castroville
Country Village
Country Village Estates
Enclave Of Potranco Oaks
Legend Park
Matt Hutzler
May Addition
Megan's Landing
Megans Landing
N/a
Paraiso
Potranco Acres
Potranco Oaks
Potranco Ranch
Potranco Ranch Medina County
Potranco West
Reserve At Potranco Oaks
River Bluff
River Bluff Estates
Smv
Venado Oaks
Ville D Alsace
Westheim Village
Contact Info

- Jose Robledo, REALTOR ®
- Premier Realty Group
- I'll Help Get You There
- Mobile: 830.968.0220
- Mobile: 830.968.0220
- joe@mevida.net



